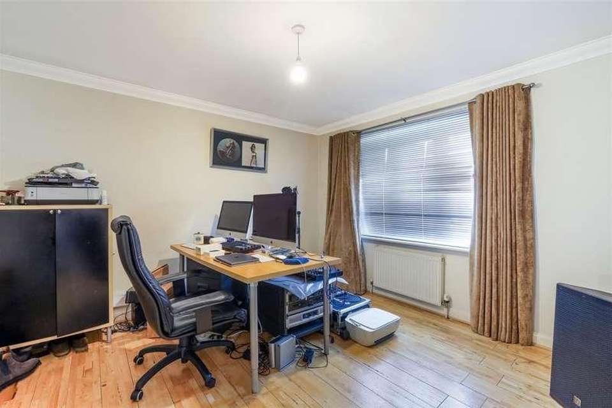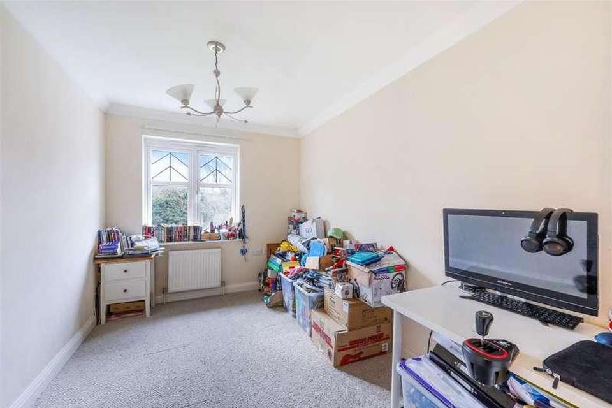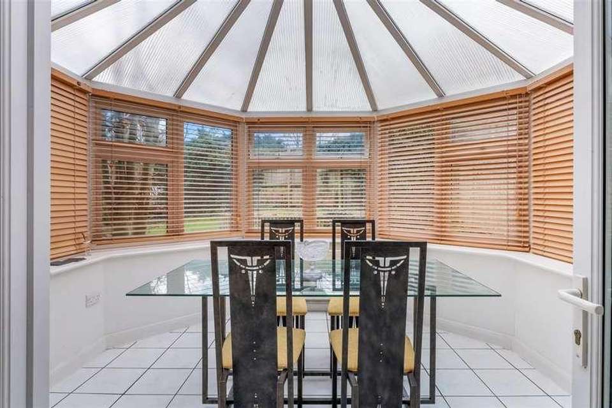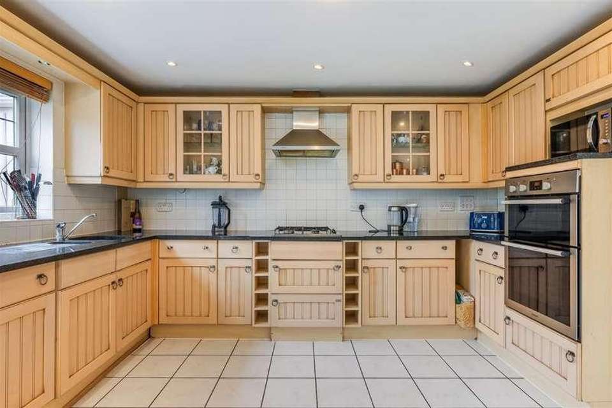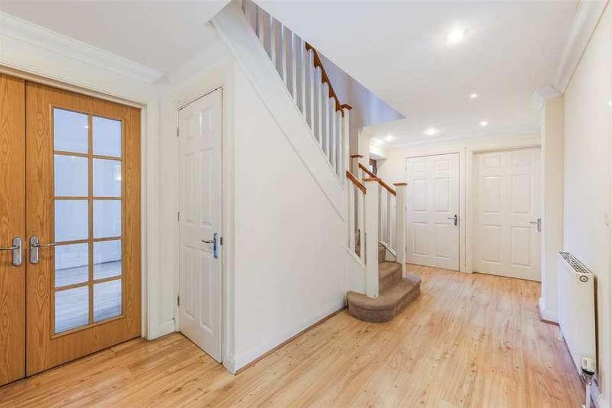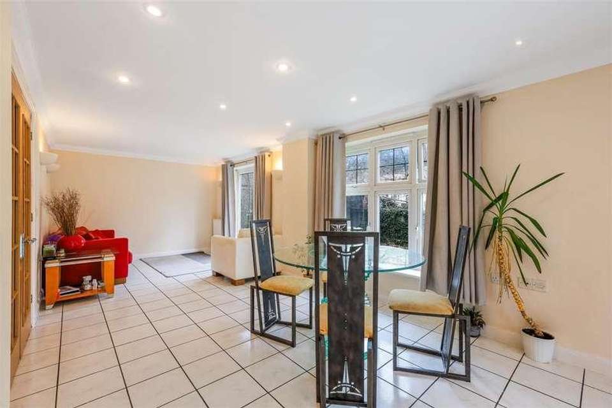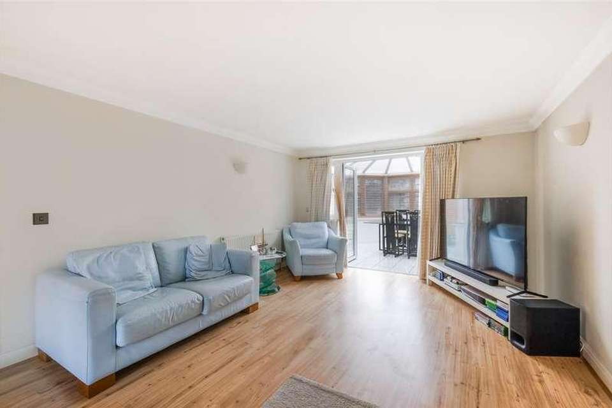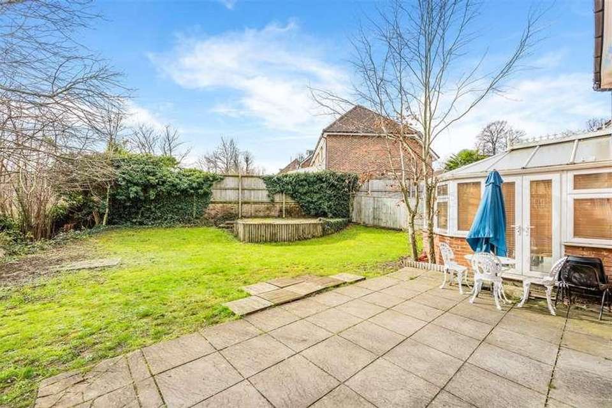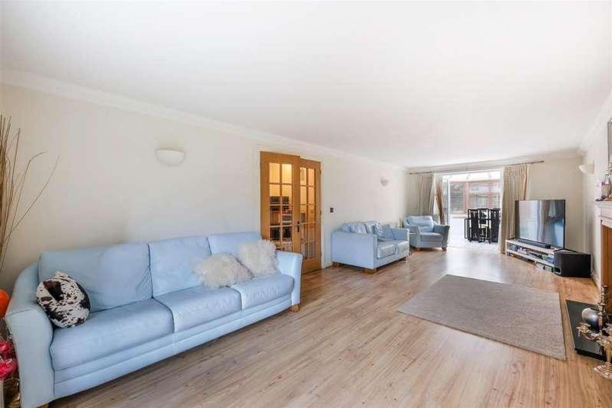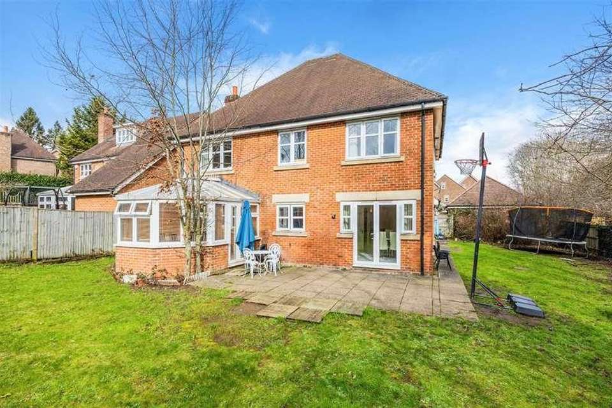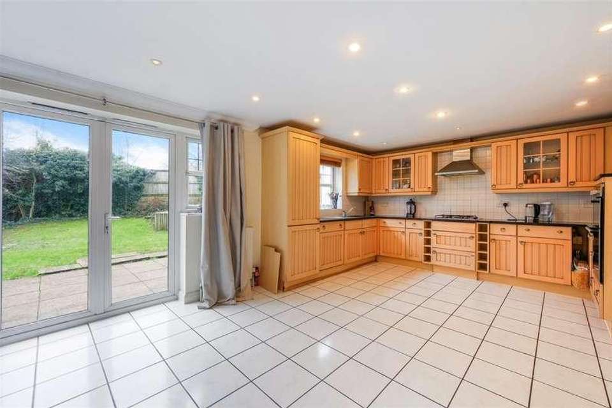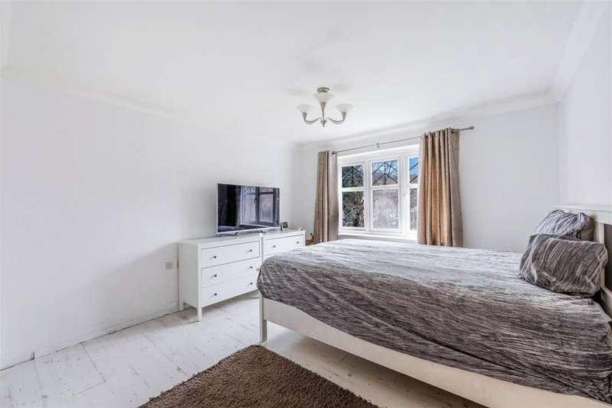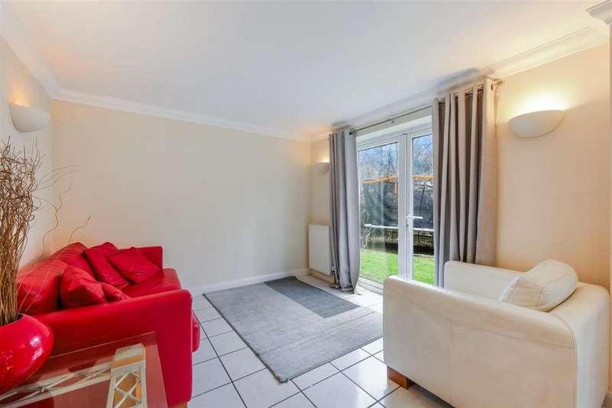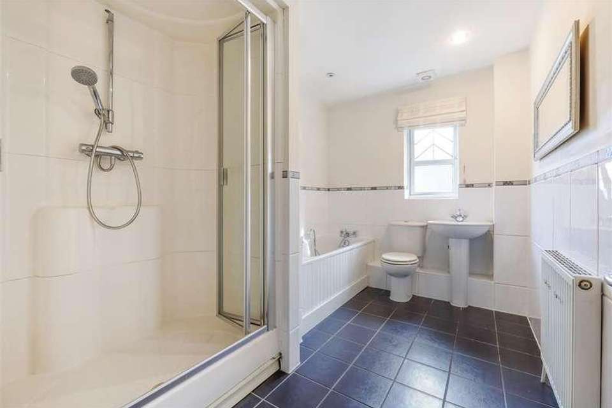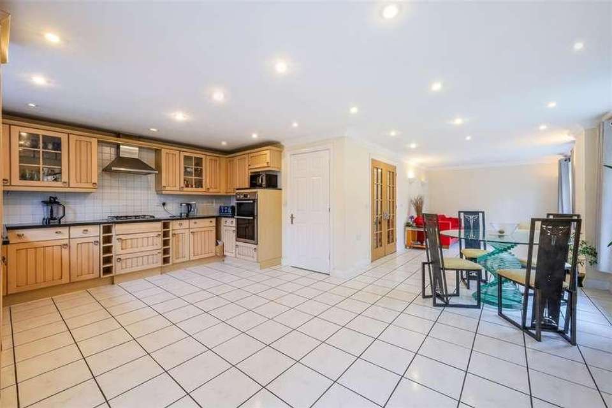5 bedroom detached house for sale
Coulsdon, CR5detached house
bedrooms
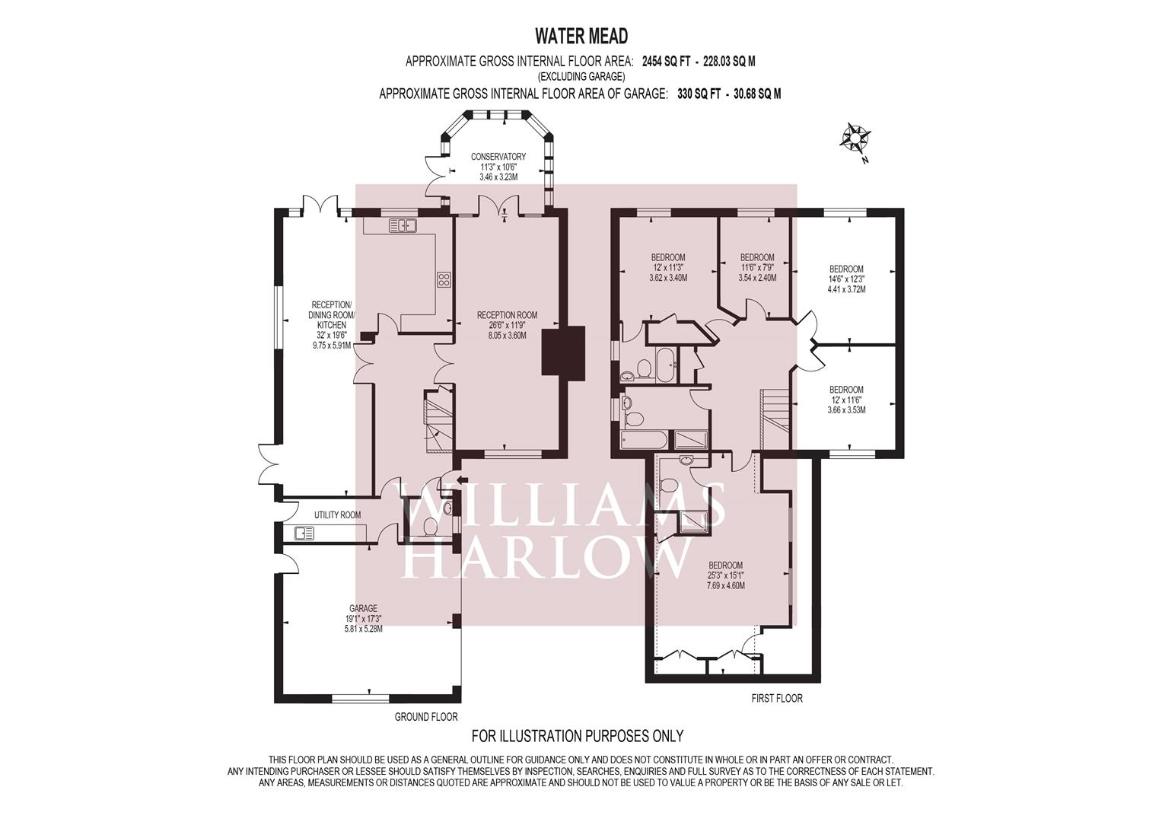
Property photos

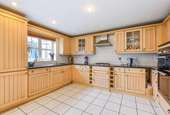
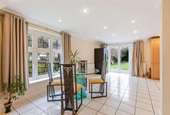
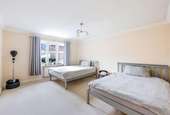
+16
Property description
WILLIAMS HARLOW OF BANSTEAD ARE PLEASED TO PRESENT a substantial detached FIVE BEDROOM home with 2 EN-SUITE bathrooms. There is an OPEN PLAN KITCHEN/FAMILY AREA, a large lounge that opens into a conservatory, separate utility room, double integral garage and ample off street parking. GARDENS TO THE REAR AND SIDE. The property is located in a cul-de-sac position within easy reach of local shops, excellent schools and mainline station. NO CHAIN. SOLE AGENTSFRONT DOORHardwood front door with obscured glazing under a canopy porch giving access through to the:ENTRANCE HALLDownlighters. Coving. Wooden flooring. Radiator. Sweeping staircase leading to the first floor. Understairs storage cupboard.LARGE OPEN PLAN KITCHEN/FAMILY AREAKITCHEN AREADual aspect. Marble work top incorporating a Frankie stainless steel sink and drainer. Inset four ring gas hob with extractor above. Integrated appliances including double electric oven, fridge freezer and dishwasher. A comprehensive range of eye level cupboards and cupboards/drawers below the work surface. Downlighters. Double glazed window overlooking the rear garden and French doors giving access to the rear garden and patio area. Radiator. Tiled flooring.FAMILY AREADownlighters. Coving. Wall lights. Double glazed window overlooking the side garden. Double glazed French doors giving access to the garden. Radiator. Continuation of the tiled flooring.LOUNGEAccessed via double opening doors. Coving. Wall lights. 2 x radiators. Double glazed window to the front. Fireplace feature with wooden mantle and marble hearth. Wood effect flooring. Double opening doors leading through to the:CONSERVATORYDouble glazed windows. Radiator. Tiled flooring. Double glazed French doors to the rear patio area.DOWNSTAIRS WCLow level WC. Pedestal wash hand basin. Radiator. Obscured double glazed window to the front. Downlighters. Wood effect flooring.UTILITY AREARoll edge work surface incorporating a stainless steel sink. Range of cupboards for storage. Spaces for washing machine and tumble dryer. Part glazed UPVC door leading to the garden. Tiled floor. Door giving access to the double garage.FIRST FLOOR ACCOMMODATIONLANDINGLoft hatch (covers a large footprint of the property and in effect could be converted to 2 bedrooms and en-suite facilities STPP). Airing cupboard housing the Megaflow water tank.BEDROOM ONE2 x double glazed windows to the side. Built in storage cupboard with some loft access. Eaves storage. Radiator. Wood effect flooring. Door leading through to the:EN-SUITE SHOWER ROOMWalk in shower cubicle. Low level WC. Pedestal wash hand basin. Part tiled walls. Shaver point. Velux windows. Downlighters. Extractor.BEDROOM TWODouble glazed windows to the rear. Built in wardrobe. Coving. Radiator. Wooden flooring. Door leading through to the:EN-SUITE SHOWER ROOMWalk in shower cubicle. Low level WC. Pedestal wash hand basin. Shaver point. Radiator. Obscured glazed window to the side.BEDROOM THREEDouble glazed window to the rear. Coving. Radiator.BEDROOM FOURDouble glazed window to the front. Coving. Wood effect flooring. Radiator.BEDROOM FIVEDouble glazed window to the rear. Coving. Radiator.FAMILY BATHROOMWalk in shower cubicle. Bath. Low level WC. Pedestal wash hand basin. Shaver point. Radiator. Part tiled walls. Tiled floor. Downlighters. Extractor. Obscured double glazed window.OUTSIDEFRONTThere is a small area of lawn to the front and a driveway providing off street parking for two vehicles.DOUBLE GARAGE2 x electric doors to the front. Double glazed door to the rear garden. With power and lighting. Fuse board. Wall mounted gas central heating boiler.REAR GARDENThere is a patio area immediately to the rear accessed via kitchen/family area and conservatory. The remainder of the garden is mainly laid to the lawn. The property enjoys a side garden which wraps around the property. Outside power and outside tap. Side gate gives access to the front of the property.COUNCIL TAXReigate & Banstead BAND G ?3,725.60 2023/24
Interested in this property?
Council tax
First listed
Over a month agoCoulsdon, CR5
Marketed by
Williams Harlow 31 High Street,Banstead,Surrey,SM7 2NHCall agent on 01737 370022
Placebuzz mortgage repayment calculator
Monthly repayment
The Est. Mortgage is for a 25 years repayment mortgage based on a 10% deposit and a 5.5% annual interest. It is only intended as a guide. Make sure you obtain accurate figures from your lender before committing to any mortgage. Your home may be repossessed if you do not keep up repayments on a mortgage.
Coulsdon, CR5 - Streetview
DISCLAIMER: Property descriptions and related information displayed on this page are marketing materials provided by Williams Harlow. Placebuzz does not warrant or accept any responsibility for the accuracy or completeness of the property descriptions or related information provided here and they do not constitute property particulars. Please contact Williams Harlow for full details and further information.





