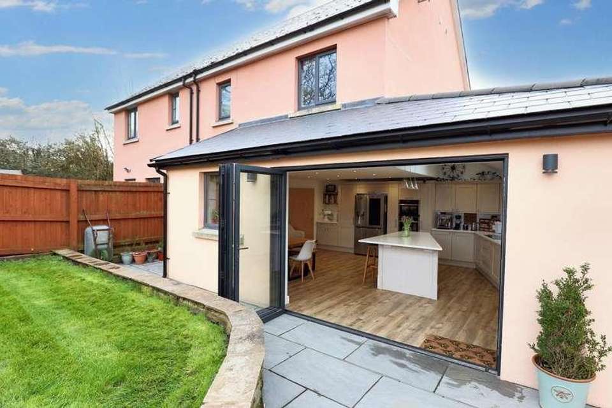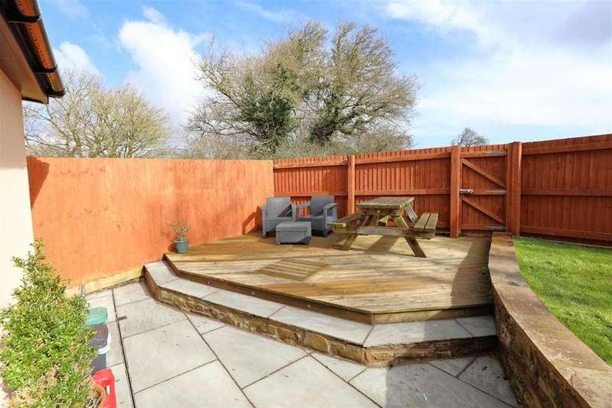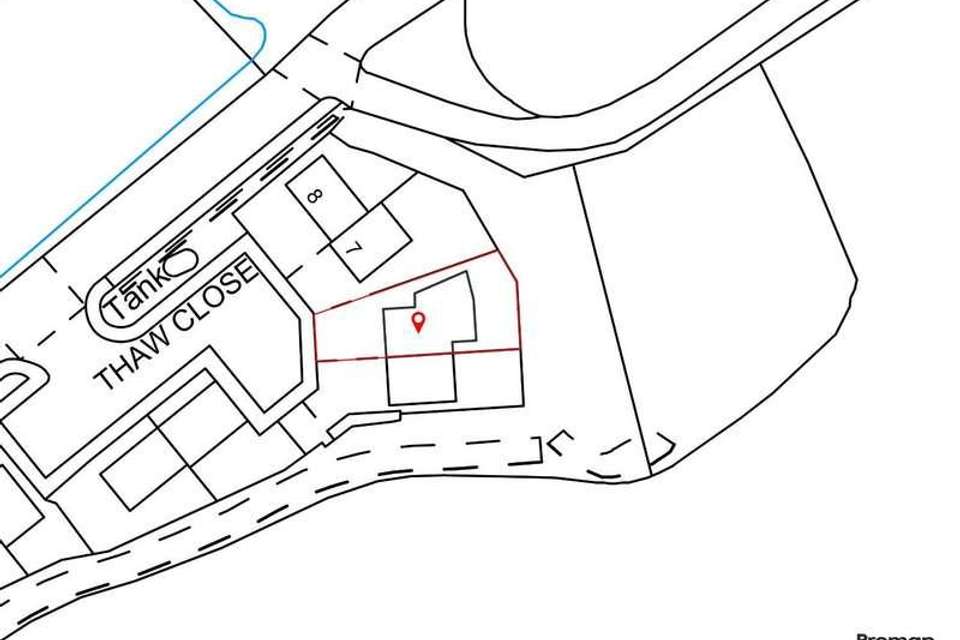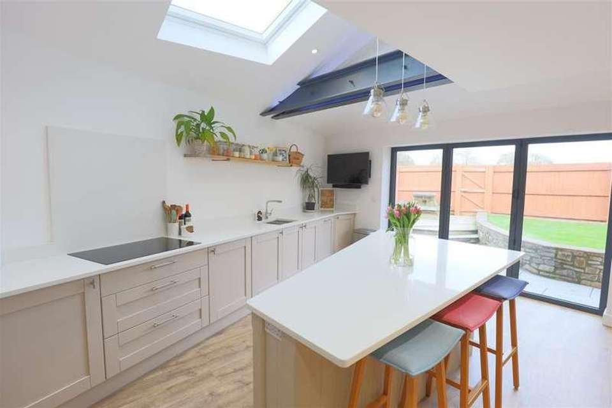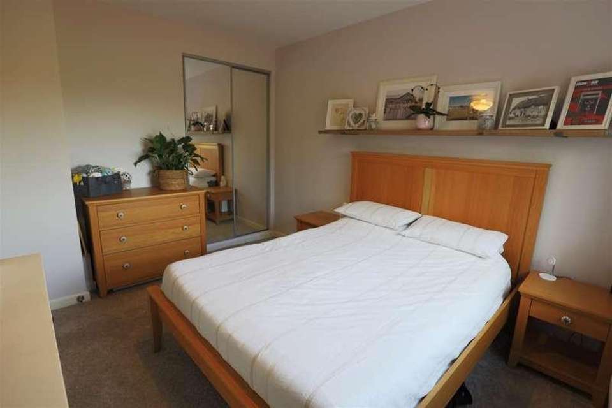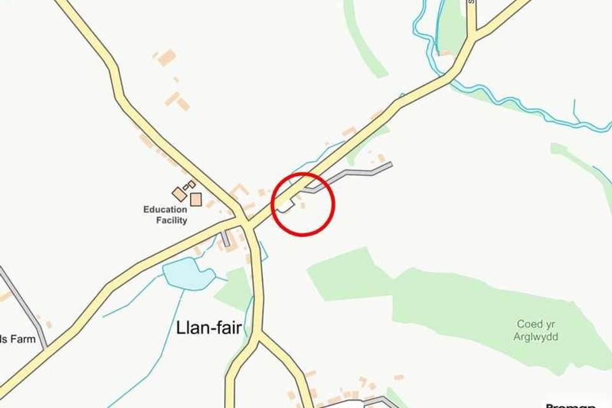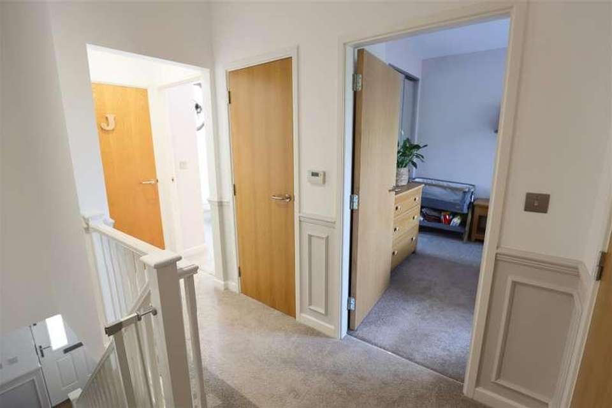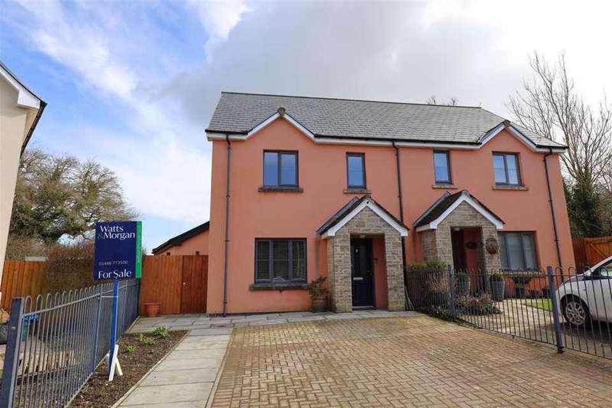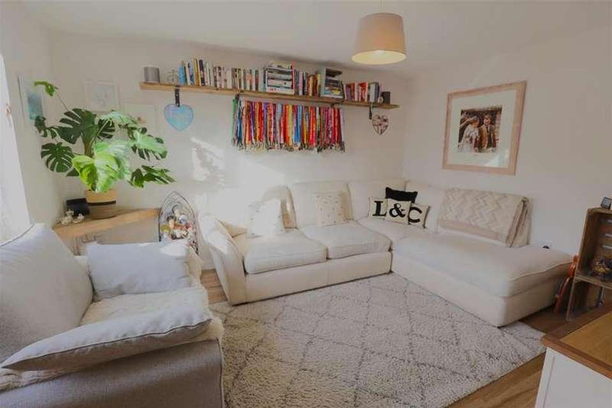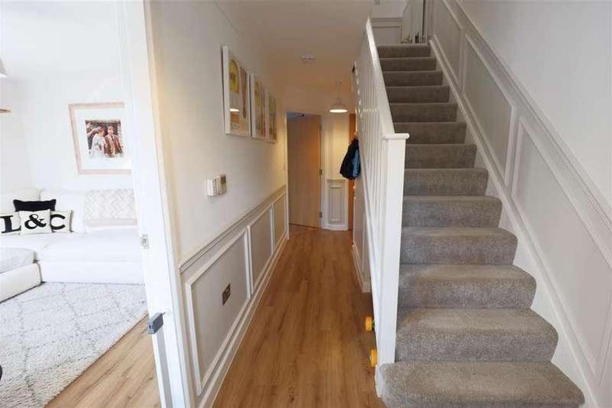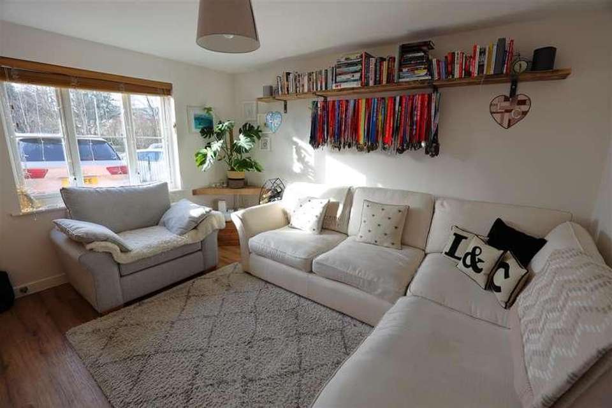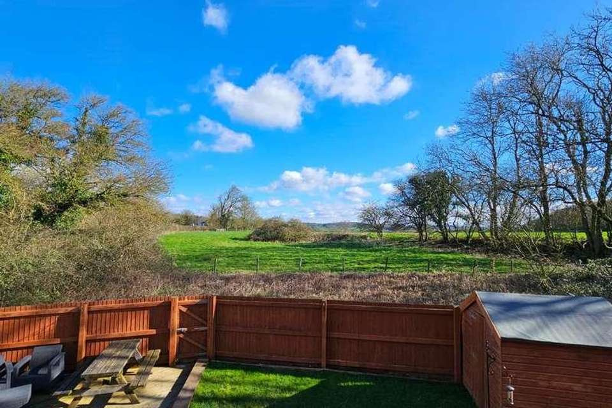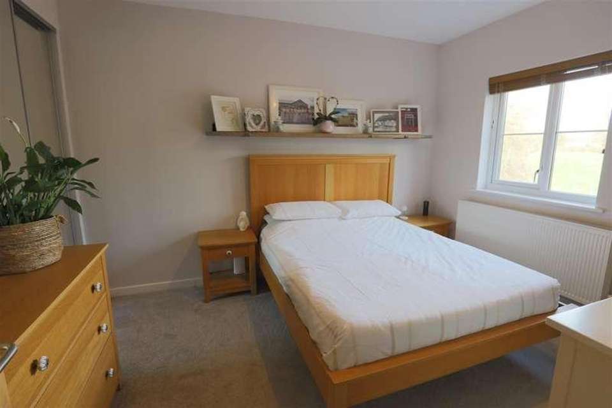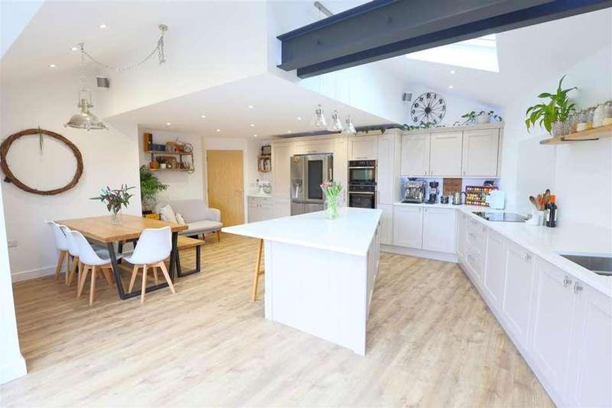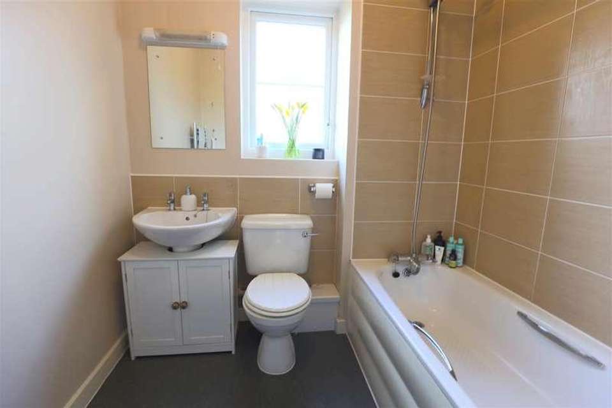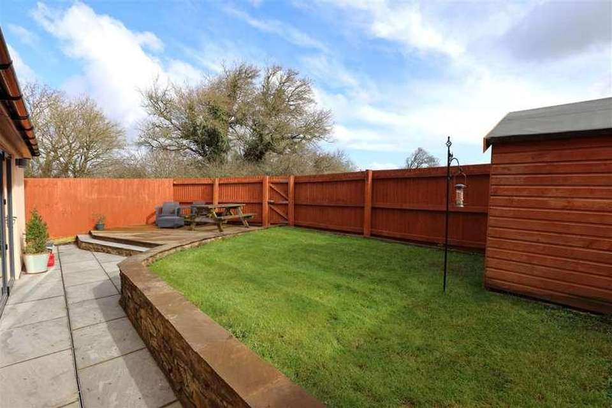3 bedroom semi-detached house for sale
Vale Of Glamorgan, CF71semi-detached house
bedrooms
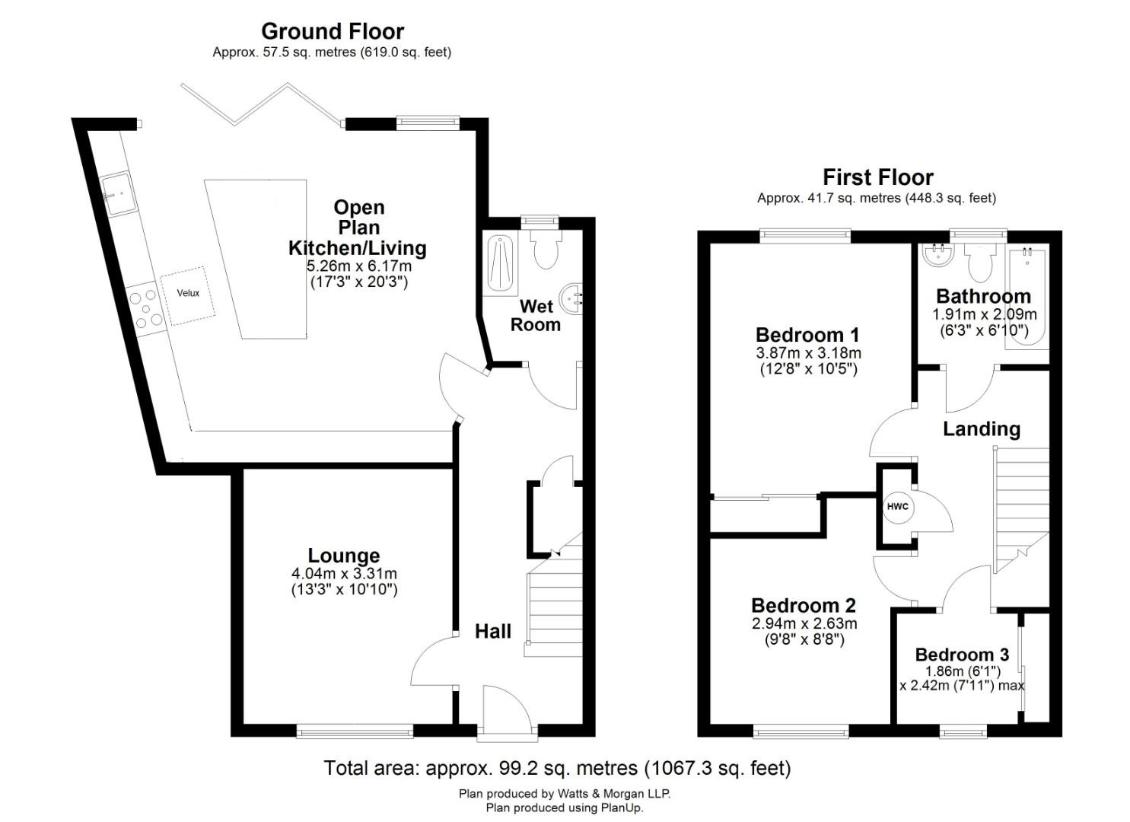
Property photos

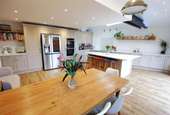
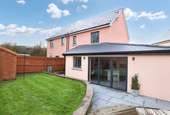
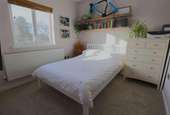
+16
Property description
A truly superb family home, nestled in the popular Vale village of St Mary Church, near Cowbridge. Backing onto farmland with elevated Vale views. Extended to offer contemporary open plan family living leading to the rear garden. Over 1000 sq ft of accommodation to include; entrance hallway, generous lounge, kitchen/dining/living room and ground floor wet room. To the first floor; two double bedrooms, a third single room and a 3-piece family bathroom. Recently landscaped rear garden with patio, raised deck and lawn. Private driveway parking for two vehicles. An eco-friendly home with air source heat pump and heat recovery ventilation system to enjoy lower bills and increased efficiency. EPC Rating: C.SITUATIONThe village of St Mary Church is approximately 2 miles from the town of Cowbridge with a church and a well regarded primary school in the adjoining hamlet of The Herberts . The market town of Cowbridge offers a wide range of local amenities including well regarded schools, a wide variety of quality national and local shops, library, health centre and the old community hall. Sport is catered for at the local leisure centre in addition to various clubs including tennis, squash, rugby, football, cricket and bowls. Access, both east and west is via the A48 which by-passes Cowbridge and the M4 lies further to the north with junctions 33, 34 and 35 providing access to and from the Vale of Glamorgan.ABOUT THE PROPERTYWithin the heart of St Mary Church, just a short distance to Cowbridge, lies Thaw Close which is a small development of only eight houses, within walking distance of the local primary school and Church.This family home has only had one owner who have re-modelled and extended the property over ten years to create this impressive and sizeable property.A canopied entrance with composite front door leads into the entrance hallway with a carpeted staircase leading to the first floor. A useful understairs storage cupboard is ideal for shoe storage. Also, adjacent is a walk-in wet room with WC, sink and shower.The lounge is located to the front of the property and enjoys a south-facing aspect with plenty of space for soft furnishings. To the rear of the property, and to the heart of this family home, lies the extended kitchen/dining/living space. A superb addition to this immaculate home, benefiting from a quality solid wood kitchen with quartz tops and co-ordinating central island. The kitchen presents a range of 'Neff' appliances to remain to include; 'hide and slide' oven, micro/oven, induction hob with quartz splashback, dishwasher and washing machine. Bi-folding aluminium 'anthracite' doors lead out to the rear patio area - seamlessly blending indoor/outdoor living. There is ample space for dining furniture and a cosy snug area. The ground floor benefits from zonal under floor heating throughout with quality LVT oak-effect flooring.To the first floor landing is the airing cupboard housing the hot water tank linked to the air source heat pump, and a large loft hatch leads to a mainly boarded attic space, with pull down ladder and lighting. Two double bedrooms present a range of storage; with the principal room enjoying the lovely outlook over South Vale countryside. The third single bedroom has a fitted sliding door wardrobe (which could be removed to fit a single bed).Each bedroom has shared use of the 3-piece family bathroom.GARDENS AND GROUNDSA shared driveway for the development leads to private allocated parking directly in-front of the property for two vehicles. Side access leads around to the rear of the property.The fully landscaped rear garden has recently had a sandstone patio fitted with raised deck and benefits from outside lighting and tap. There is a raised lawn area with timber storage shed to remain and beyond the garden fencing is farmland.ADDITIONAL INFORMATIONAir source heat pump, under floor heating to the ground floor and heat recovery ventilation system fitted. Mains water and electric. Shared cesspit drainage for the eight houses. Council tax band E.
Interested in this property?
Council tax
First listed
Over a month agoVale Of Glamorgan, CF71
Marketed by
Watts & Morgan 55 High Street,Cowbridge,Vale of Glamorgan,CF71 7AECall agent on 01446 773500
Placebuzz mortgage repayment calculator
Monthly repayment
The Est. Mortgage is for a 25 years repayment mortgage based on a 10% deposit and a 5.5% annual interest. It is only intended as a guide. Make sure you obtain accurate figures from your lender before committing to any mortgage. Your home may be repossessed if you do not keep up repayments on a mortgage.
Vale Of Glamorgan, CF71 - Streetview
DISCLAIMER: Property descriptions and related information displayed on this page are marketing materials provided by Watts & Morgan. Placebuzz does not warrant or accept any responsibility for the accuracy or completeness of the property descriptions or related information provided here and they do not constitute property particulars. Please contact Watts & Morgan for full details and further information.





