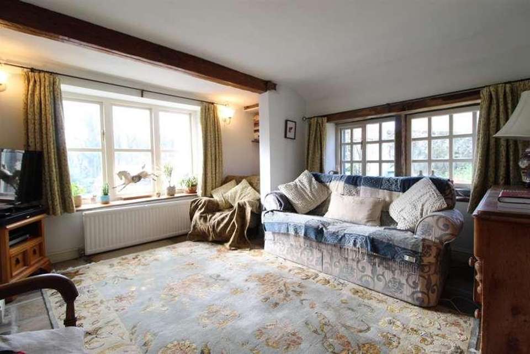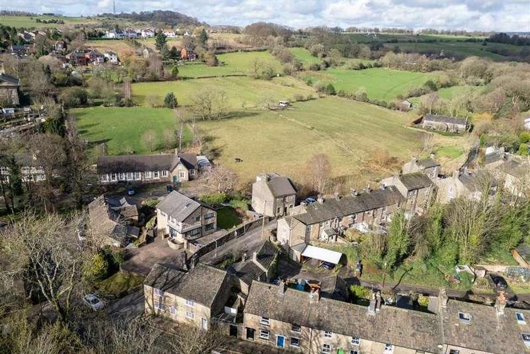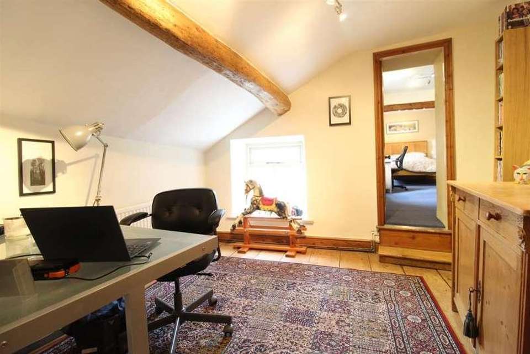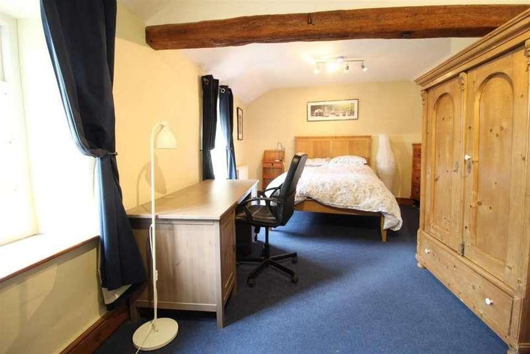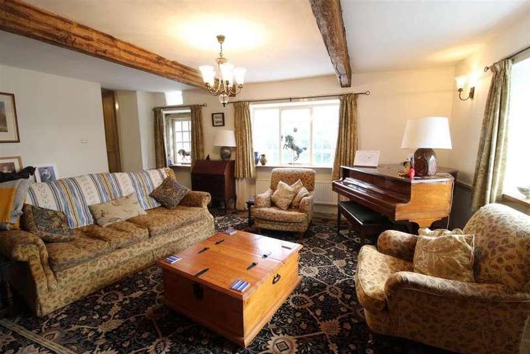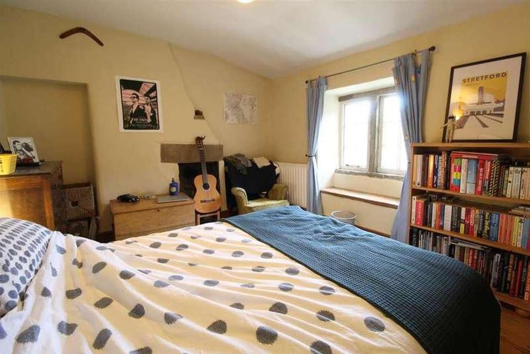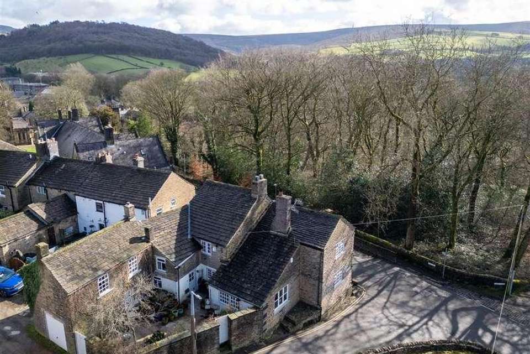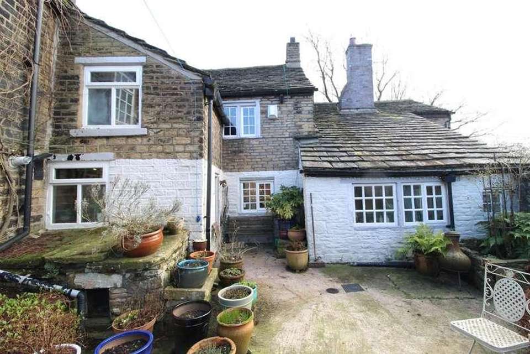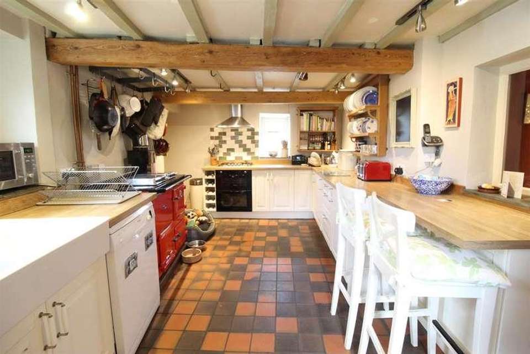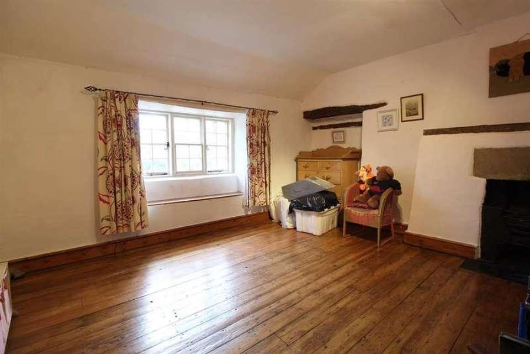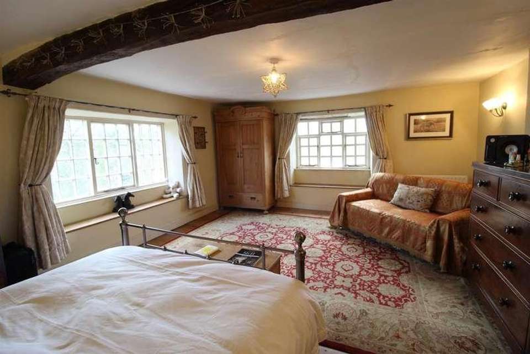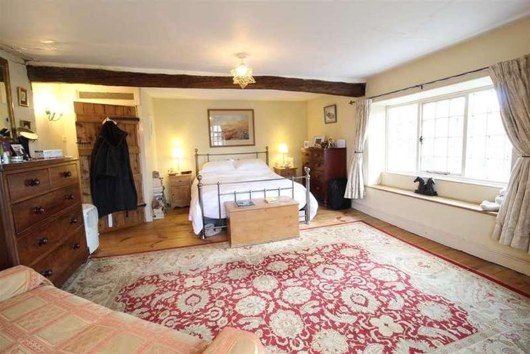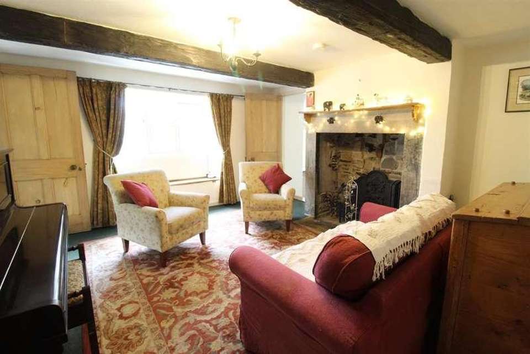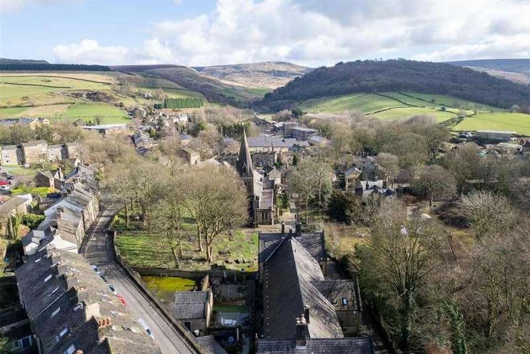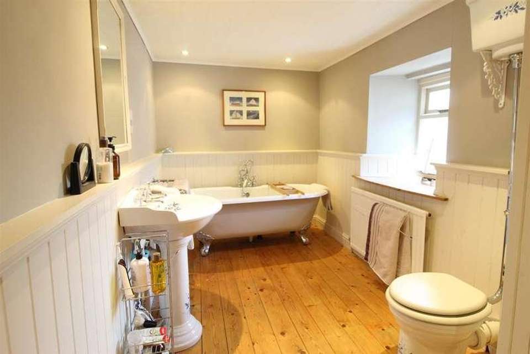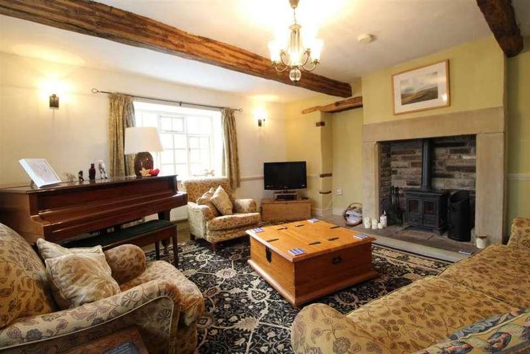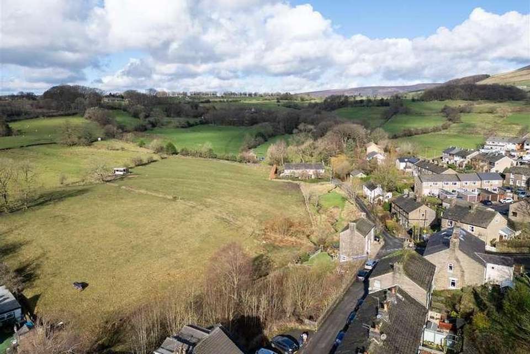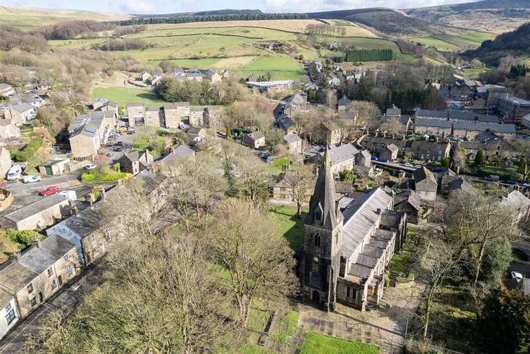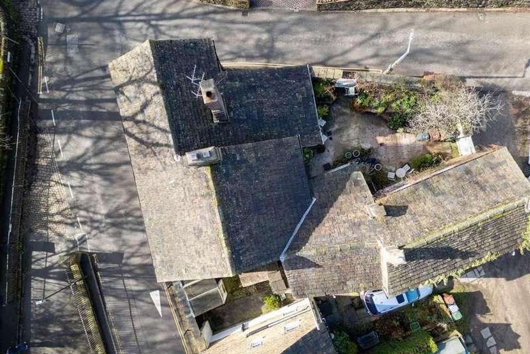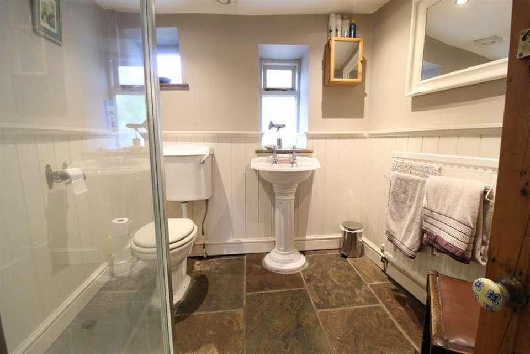4 bedroom detached house for sale
Old Glossop, SK13detached house
bedrooms
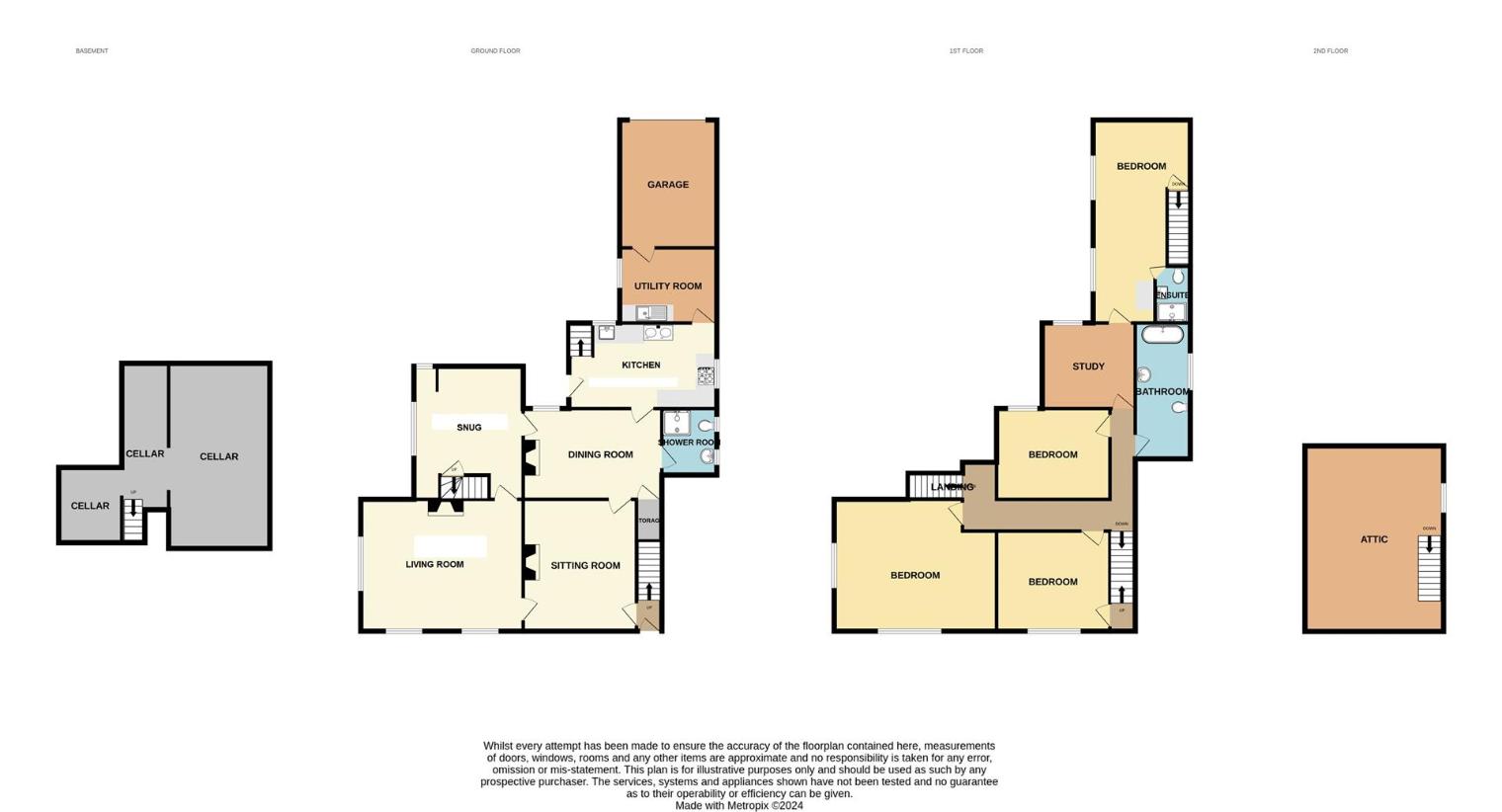
Property photos

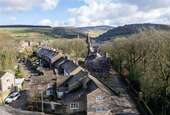
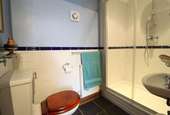
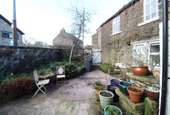
+23
Property description
** SEE OUR 3D INTERACTIVE VIRTUAL TOUR ** Forming part of the Old Glossop Conservation Area, a Grade II Listed period property of character, offering truly deceptive living space, ideal for the modern day family and which can only be truly appreciated upon inspection. Briefly the property includes two front reception rooms, a cosy snug, separate dining room and ground floor shower room, whilst the cottage kitchen has a Rayburn Nouvelle gas cooker and doors lead to both the utility room and cellars. Upstairs there are four double bedrooms, one with an en-suite shower room, a useful study area and family bathroom with freestanding roll top bath. Outside there is a private, enclosed courtyard garden and an integral garage. Energy Rating EGROUND FLOOREntrance HallwayFront door, stairs to the first floor and door to:Sitting Room4.29m'' x 3.89m'' (less chimney breast) (14'1'' xfront stone mullion window with window seat, central heating radiator, stone fireplace, door to the dining room, door and steps down to;Living Room5.51m'' x 4.50m'' (less chimney breast) (18'1'' xSide and two front windows, two central heating radiators, stone floor, two wall light points, tv aerial point, wood burning stove and fireplace, door to:Snug3.73m'' x 3.38m'' (plus recess) (12'3'' x 11'1'' (Double glazed side and rear windows, two central heating radiators, stone floor, second staircase up to the landing and door to:Dining Room4.67m'' x 3.07m'' (15'4'' x 10'1'')Rear window, central heating radiator, stone floor and fireplace, understairs storage cupboard, doors to the kitchen and:Shower RoomA whjte suite including a shower cubicle, pedestal wash hand basin and low level wc, two double glazed windows, central heating radiator and stone floor.Kitchen4.98m'' x 2.87m'' (max) 1.70m'' (min) (16'4'' x 9'A farmhouse style kitchen with base cupboards and drawers, built-in gas double oven, plumbing for a dishwasher, integrated larder fridge and freezer, wood block effect tops over with a white enamelled double bowl Butler style sink and mixer tap, gas hob and filter hood, Gas Rayburn Nouvelle cooker, double glazed window, door and steps down to the substantial vaulted cellar, tiled floor, external rear door and door to:Utility Room3.68m'' x 2.39m'' (12'1'' x 7'10'')Plumbing for an automatic washing machine, single drainer stainless steel sink unit, Glow Worm gas fired central heating boiler and white towel radiator, double glazed rear window, door ands stairs leading up to the master bedroom, door to the garage.FIRST FLOORLandingCentral heating radiator and storage cupboard.Bedroom Two4.50m'' (max) x 4.47m'' plus 3.43m'' x 1.09m'' (14Front and side windows, central heating radiator and stripped floorboards.Bedroom Three13'0'' less chimney breast) x 11'7''Front window and window seat, central heating radiator, stripped floorboards, door and staircase up to the walk-in attic space.Bedroom Four3.81m'' (min) 3.10m'' (12'6'' (min) 10'2'')Stone mullion rear window and central heating radiator.BathroomA white period style suite including a free standing roll top bath with ball and claw feet, mixer tap and shower attachment, high level wc and pedestal wash hand basin, central heating radiator, double glazed window, shaver point and airing cupboard.Study3.20m'' x 2.90m'' (10'6'' x 9'6'')Double glazed rear window, central heating radiator and connecting door to:Master Bedroom4.39m'' (ave) x 2.84m'' (max) 2.36m'' (min) plus 3Two double glazed rear windows, two central heating radiators, access to the loft space and door to:En-Suite Shower RoomShower cubicle, wash hand basin and close coupled wc, central heating radiator and extractor fan.OUTSIDEIntegral GarageUp and over door, power and light.Walled Courtyard GardenOur ref: Cms/cms/0227/24
Interested in this property?
Council tax
First listed
Over a month agoOld Glossop, SK13
Marketed by
Jordan Fishwick 44 High Street West,Glossop,Derbyshire,SK13 8HDCall agent on 01457 858 888
Placebuzz mortgage repayment calculator
Monthly repayment
The Est. Mortgage is for a 25 years repayment mortgage based on a 10% deposit and a 5.5% annual interest. It is only intended as a guide. Make sure you obtain accurate figures from your lender before committing to any mortgage. Your home may be repossessed if you do not keep up repayments on a mortgage.
Old Glossop, SK13 - Streetview
DISCLAIMER: Property descriptions and related information displayed on this page are marketing materials provided by Jordan Fishwick. Placebuzz does not warrant or accept any responsibility for the accuracy or completeness of the property descriptions or related information provided here and they do not constitute property particulars. Please contact Jordan Fishwick for full details and further information.





