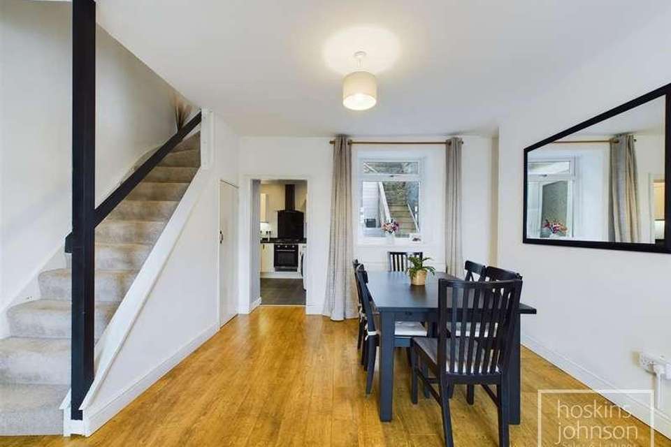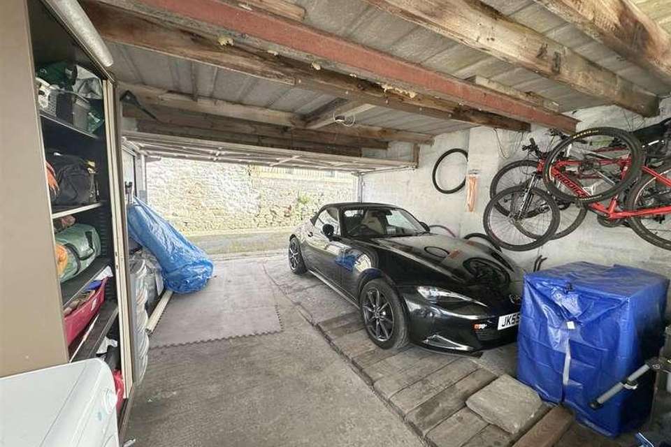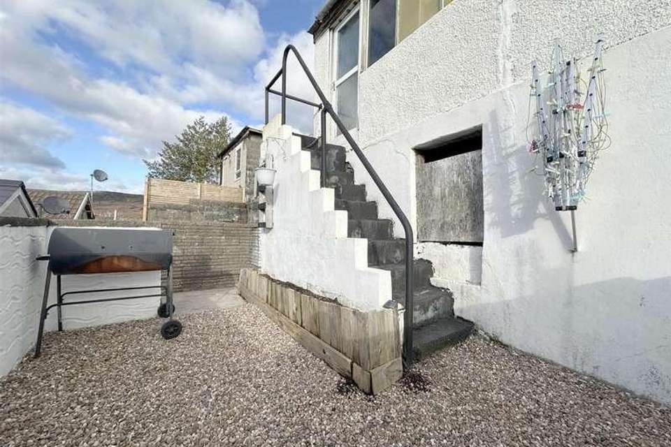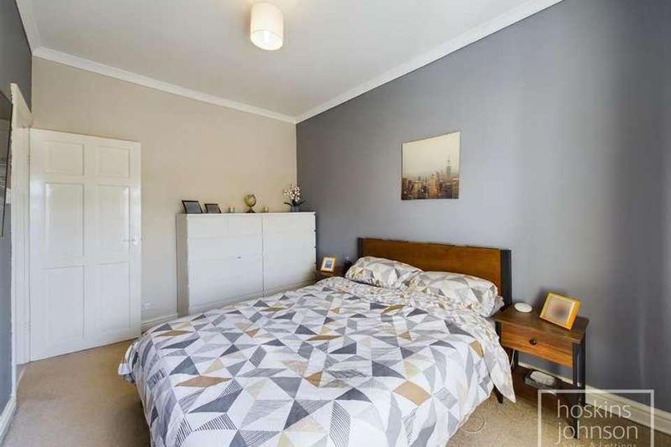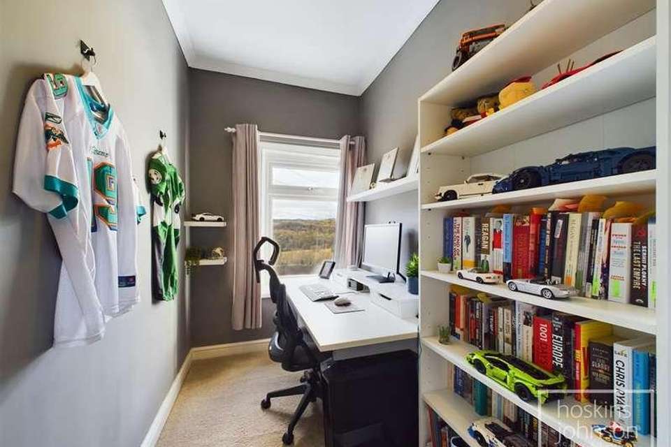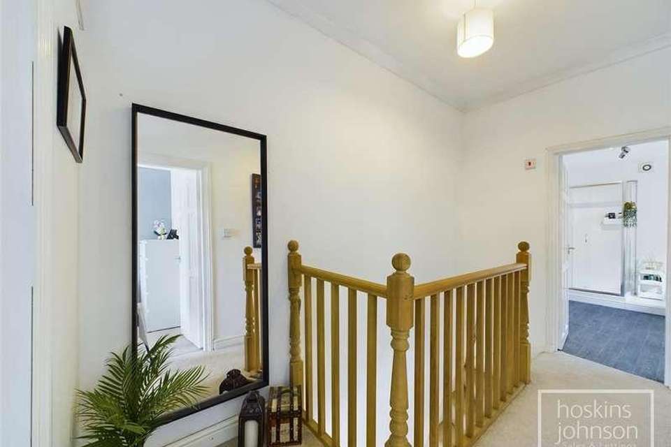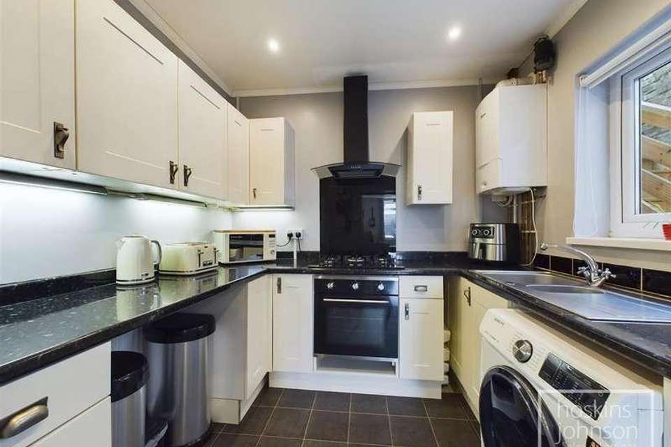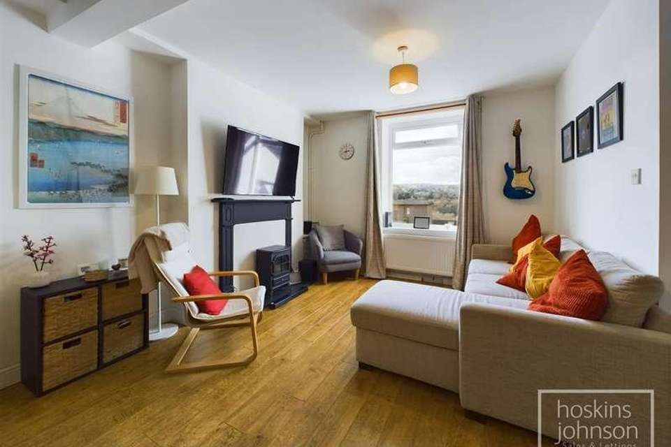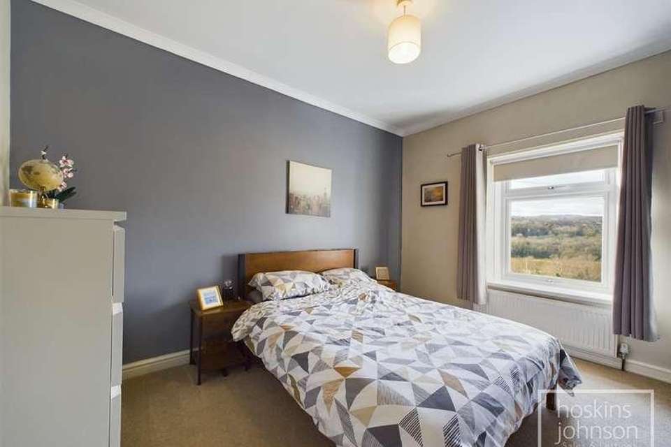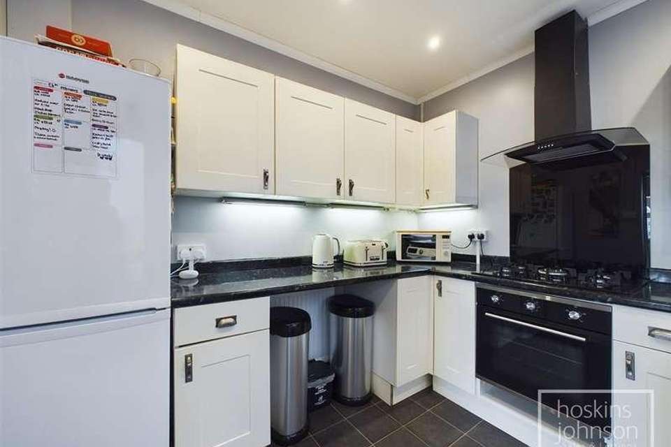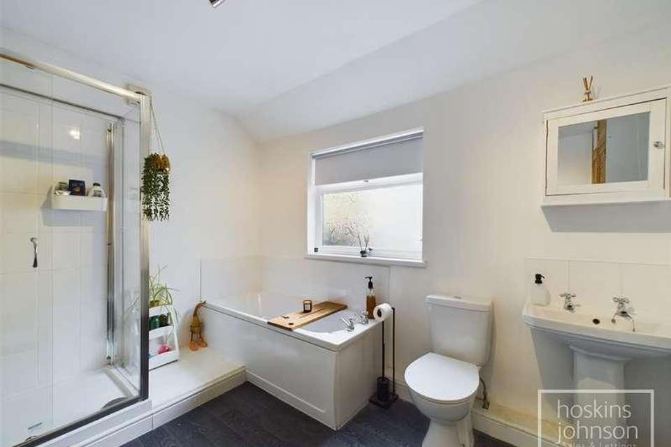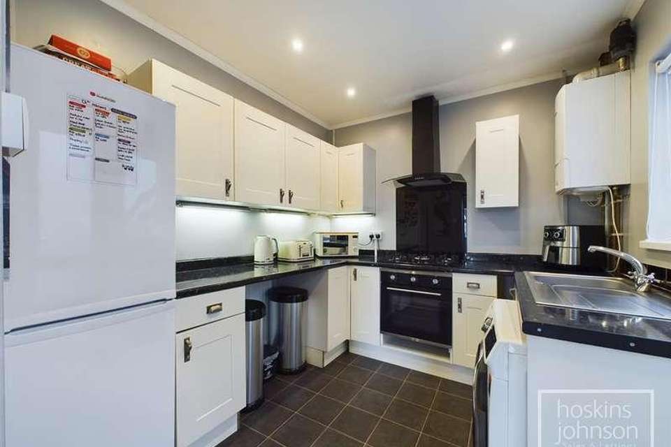3 bedroom terraced house for sale
Pontypridd, CF37terraced house
bedrooms
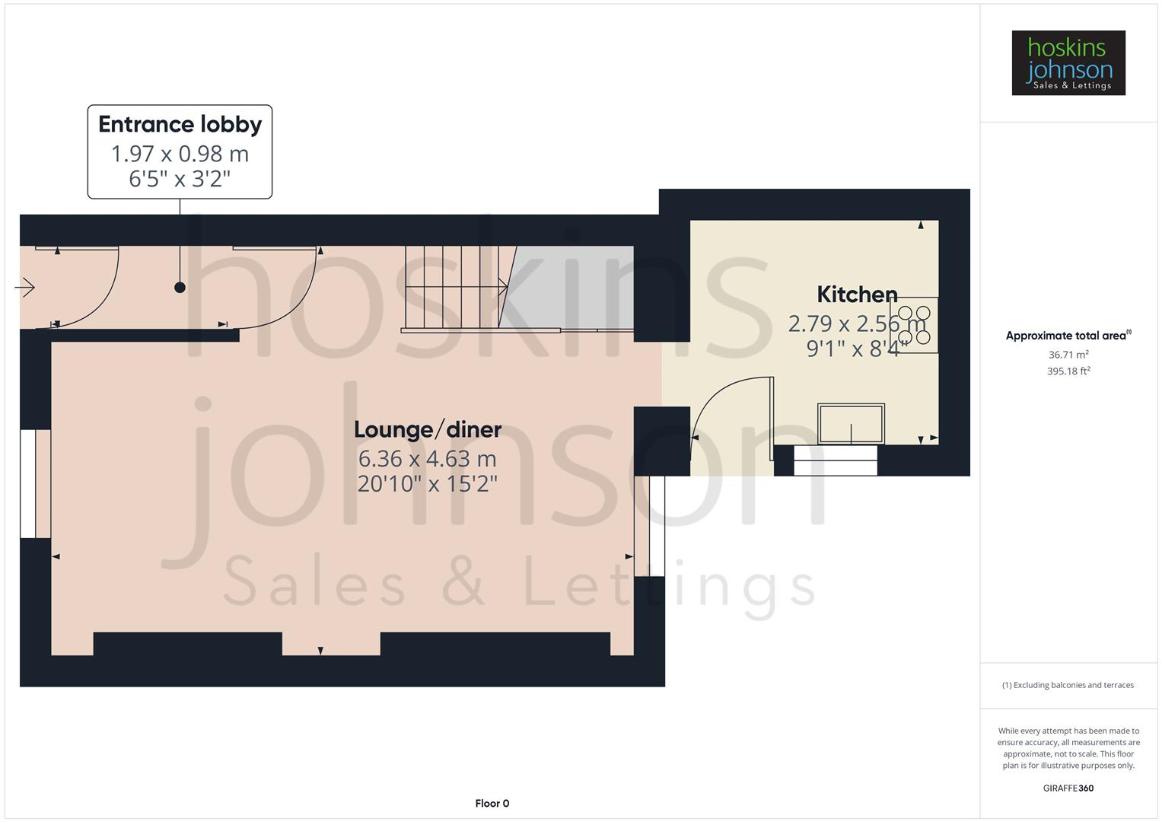
Property photos

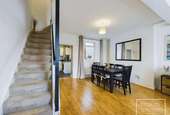
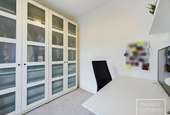
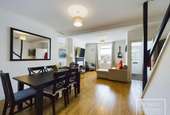
+12
Property description
** NEW TO THE MARKET ** 360 WALK THROUGH TOUR AVAILABLE **This inviting 72.0 square meter, two-story property captures the perfect balance of style and comfort. As you enter on the ground floor through the entrance lobby you are lead seamlessly into the inviting lounge/diner, ideal for downtime and entertaining. Then onto a well-equipped kitchen which features both an electric oven and gas hob. Ascending to the first floor, you will find a generously spaced bathroom, boasting both a walk-in shower cubicle and a bath for moments of relaxation . The property also offers 3 bedrooms that you can adjust according to your lifestyle. Externally the property boasts a good sized garage to the rear of the elevated garden. Situated in a convenient location, offering a variety of shops and schools. Plus, public transport is easily accessible, ensuring easy and quick commutes. This property definitely makes an ideal home for first time buyers, buy to let investors and families.Entrance lobby1.97 x 0.98 (6'5 x 3'2 )Half glazed entrance doorLounge/diner6.36 x 4.63 (20'10 x 15'2 )Double glazed windows to front and rear, 2 radiators, staircase to first floor, laminate flooring, under stairs storage cupboardKitchen2.79 x 2.56 (9'1 x 8'4 )Modern wall and base cupboards, electric oven, gas hob with extractor fan above, stainless steel sink unit, space for washing machine and fridge freezer, wall mounted combi boiler, tiled floor, coved ceiling, double glazed window and half glazed door to rear.Landing3.35 x 1.64 (10'11 x 5'4 )Attic access, coved ceiling.Bathroom2.56 x 2.44 (8'4 x 8'0 )Contemporary bathroom suite comprising panelled bath, wc, wash hand basin, walk in shower cubicle with electric shower unit, vinyl wood effect flooring, radiator, storage cupboard, double glazed window to rear.Bedroom 13.93 x 2.76 (12'10 x 9'0 )Double glazed window to front, radiator, coved ceilingBedroom 22.40 x 2.32 (7'10 x 7'7 )Double glazed window to rear, radiator, coved ceilingBedroom 32.92 x 1.70 (9'6 x 5'6 )Double glazed window to frontOutsideElevated garden, gravelled area with access to garage.
Council tax
First listed
Over a month agoPontypridd, CF37
Placebuzz mortgage repayment calculator
Monthly repayment
The Est. Mortgage is for a 25 years repayment mortgage based on a 10% deposit and a 5.5% annual interest. It is only intended as a guide. Make sure you obtain accurate figures from your lender before committing to any mortgage. Your home may be repossessed if you do not keep up repayments on a mortgage.
Pontypridd, CF37 - Streetview
DISCLAIMER: Property descriptions and related information displayed on this page are marketing materials provided by Hoskins Johnson. Placebuzz does not warrant or accept any responsibility for the accuracy or completeness of the property descriptions or related information provided here and they do not constitute property particulars. Please contact Hoskins Johnson for full details and further information.





