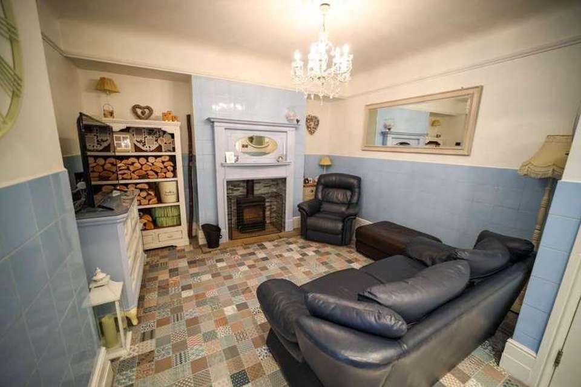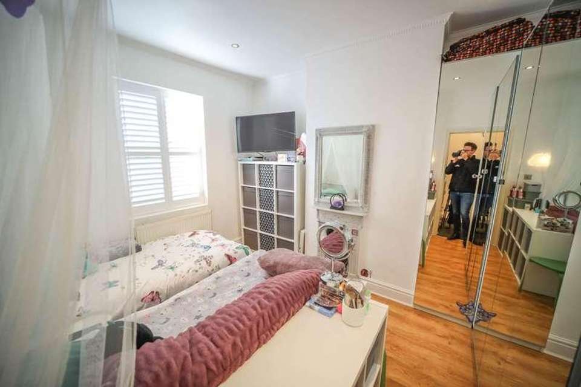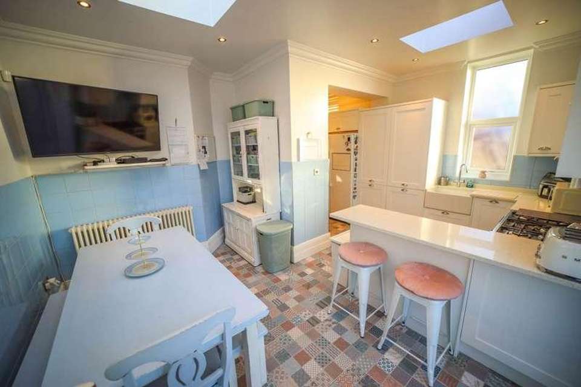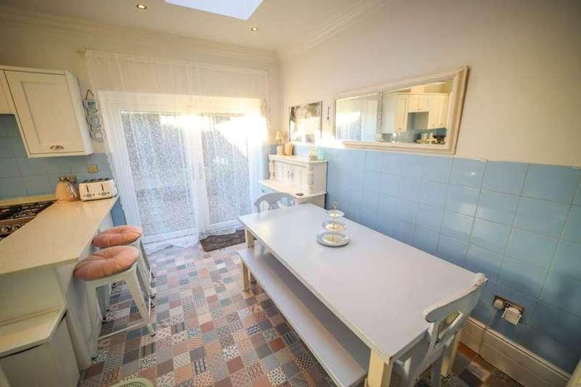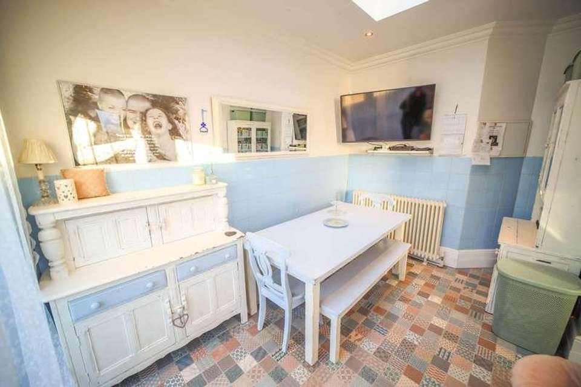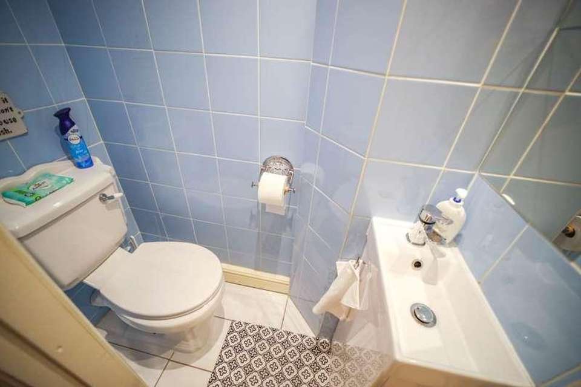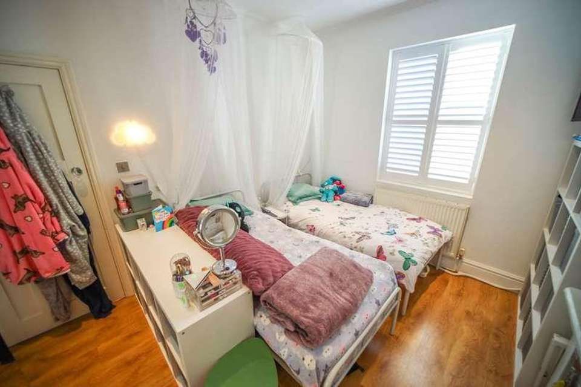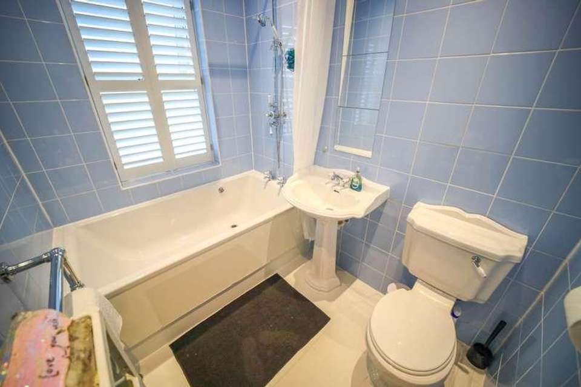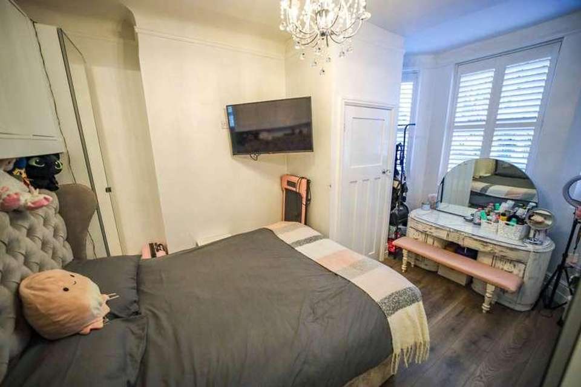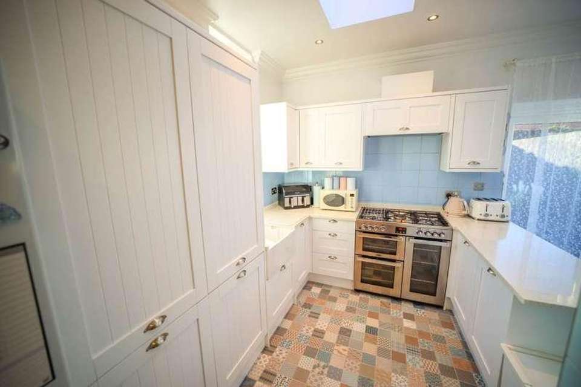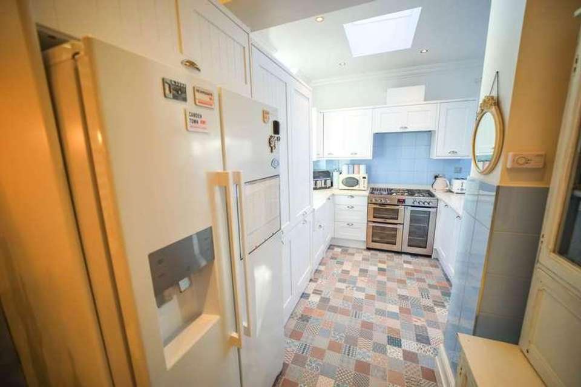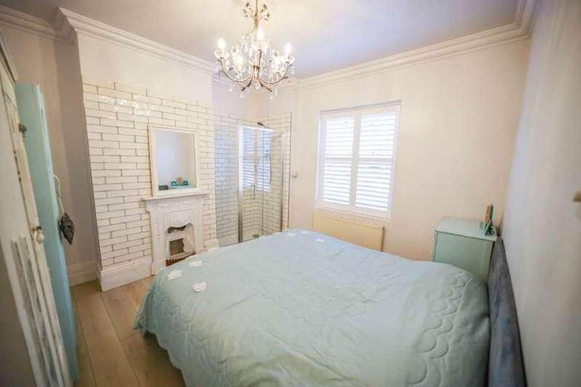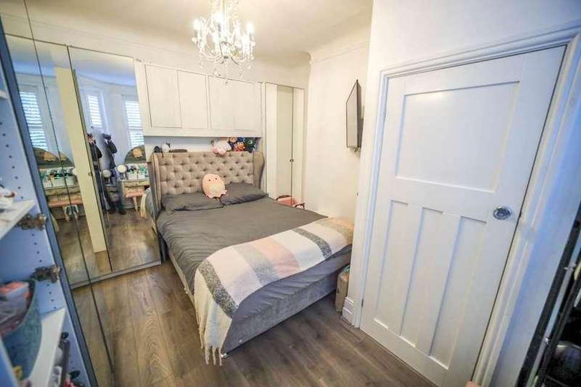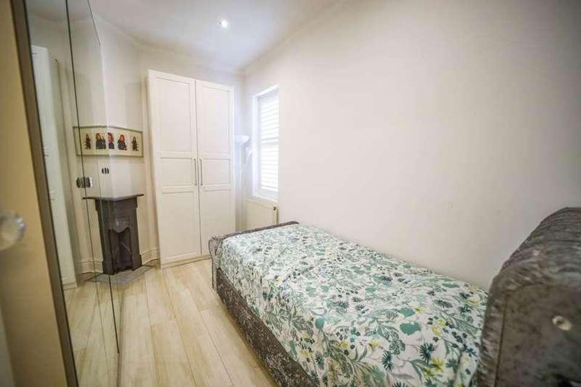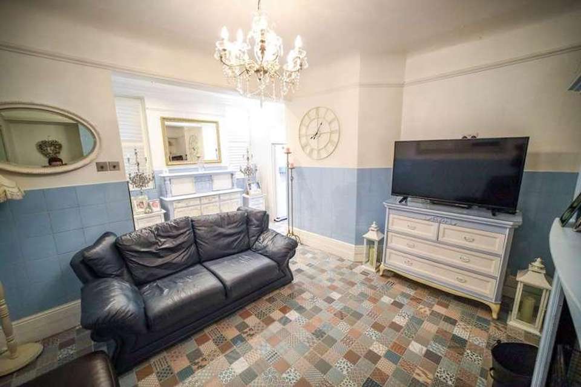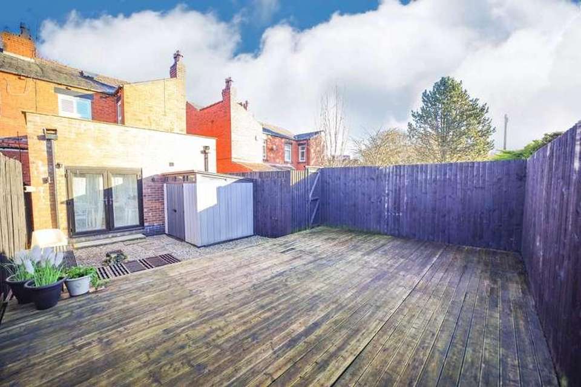4 bedroom semi-detached house for sale
Haydock, WA11semi-detached house
bedrooms
Property photos

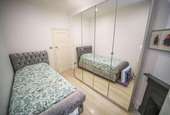


+16
Property description
Welcome to this charming 4-Bedroom Semi Detached home nestled on Penny Lane, Haydock. Boasting a thoughtful extension to the rear, this residence offers a modern touch with an open-plan kitchen diner flooded with natural light from the skylight above. Retaining its Victorian allure, the property features high ceilings throughout, complemented by original fireplaces in the bedrooms, and stunning coving that adds a touch of elegance to every corner of the home. Embrace the perfect blend of contemporary living and timeless charm in this inviting home.GROUND FLOORHallway - 4.61m x 1.63mCarpet flooring and radiator.Bedroom 4 - 3.38m x 3.55mLaminate flooring, radiator, double glazed bay window to front elevation.Shower Room. - 0.87m x 1.12mTwo piece suite consisting of a shower cubicle and a basin.Tiled flooring.Lounge Area - 3.97m x 5.43m Tiled flooring, a multifuel burner and two double glazed windows to side elevation.Kitchen/Dining Area - 4.06m x 5.04mRecently renovated kitchen fitted with white farmhouse style wall and base units with a complimenting white quartz worktop. Included is a belstaff ceramic sink with a stainless steel tap and a large gas stove.Tiled flooring, radiator, double glazed french doors to rear elevation, a double glazed window to side elevation and a skylight. Downstairs W.C. - 1.45m x 0.66mTwo piece suite.Tiled flooring.FIRST FLOORBedroom One - 3.44m x 3.54m Laminate flooring, radiator, a shower cubicle and a double glazed window to front elevation. Bedroom Two - 3.14m x 3.55mLaminate flooring, radiator and a double glazed window to the rear elevation.Bedroom Three - 3.59m x 2.19mLaminate flooring, radiator and a double glazed window to side elevation. Bathroom - 2.33m x 1.72m Three piece suite featuring a bath tub with a shower.Tiled flooring and walls, a radiator and a double glazed window to front elevation. EXTERIOR To the front of the property there is a metal fence pathway set back from the road with a shared driveway.To the rear of the property is an enclosed of garden with a raised decking, a gravel garden and a large shed - great for storage.what3words /// less.storm.dozedNoticePlease note we have not tested any apparatus, fixtures, fittings, or services. Interested parties must undertake their own investigation into the working order of these items. All measurements are approximate and photographs provided for guidance only.Council TaxSt.Helens Council, Band B
Interested in this property?
Council tax
First listed
Over a month agoHaydock, WA11
Marketed by
Think Property 32 Bridge Street,Newton Le Willows,Merseyside,WA12 9BACall agent on 01925 290290
Placebuzz mortgage repayment calculator
Monthly repayment
The Est. Mortgage is for a 25 years repayment mortgage based on a 10% deposit and a 5.5% annual interest. It is only intended as a guide. Make sure you obtain accurate figures from your lender before committing to any mortgage. Your home may be repossessed if you do not keep up repayments on a mortgage.
Haydock, WA11 - Streetview
DISCLAIMER: Property descriptions and related information displayed on this page are marketing materials provided by Think Property. Placebuzz does not warrant or accept any responsibility for the accuracy or completeness of the property descriptions or related information provided here and they do not constitute property particulars. Please contact Think Property for full details and further information.



