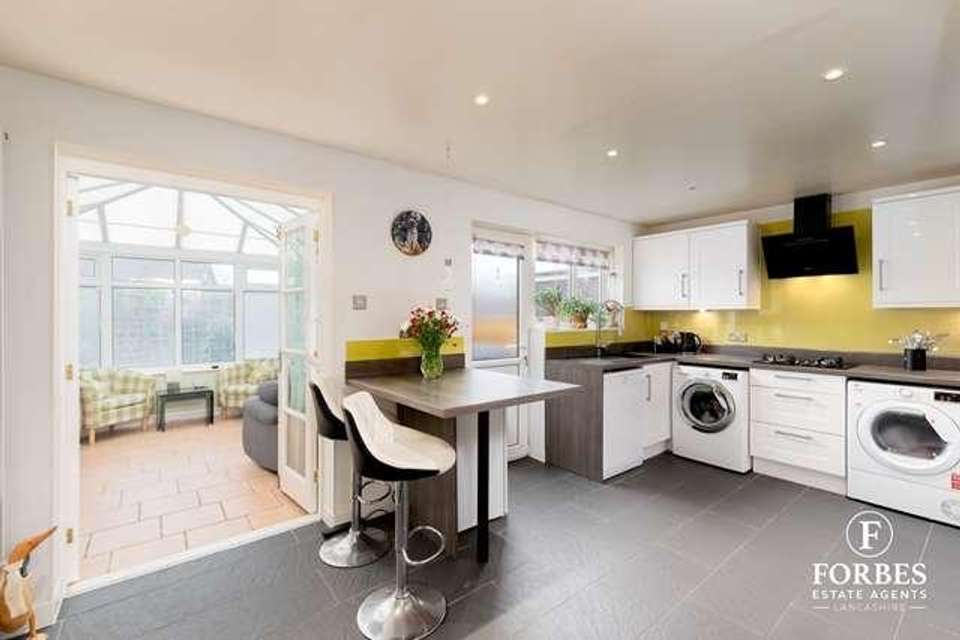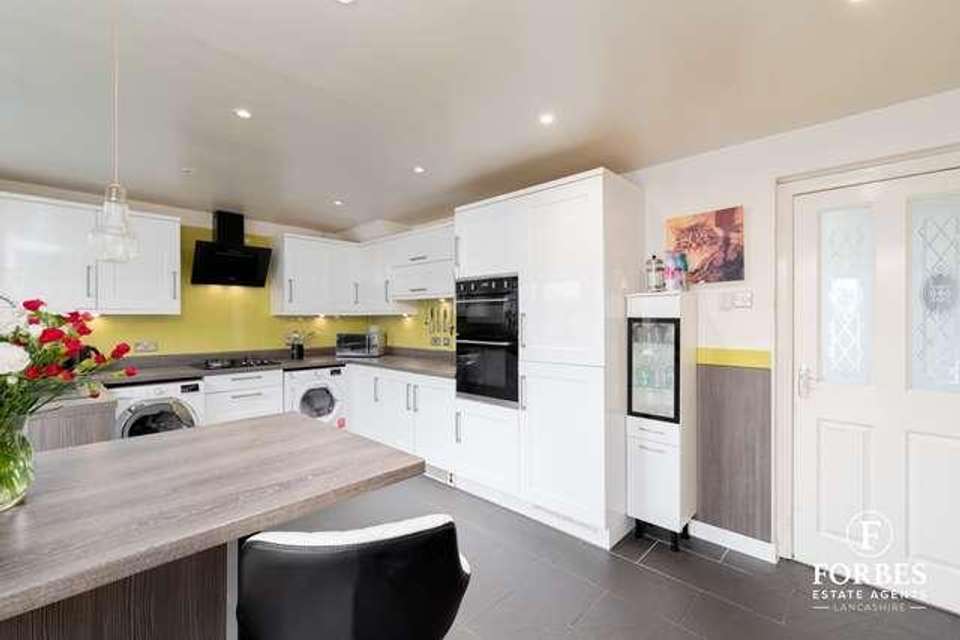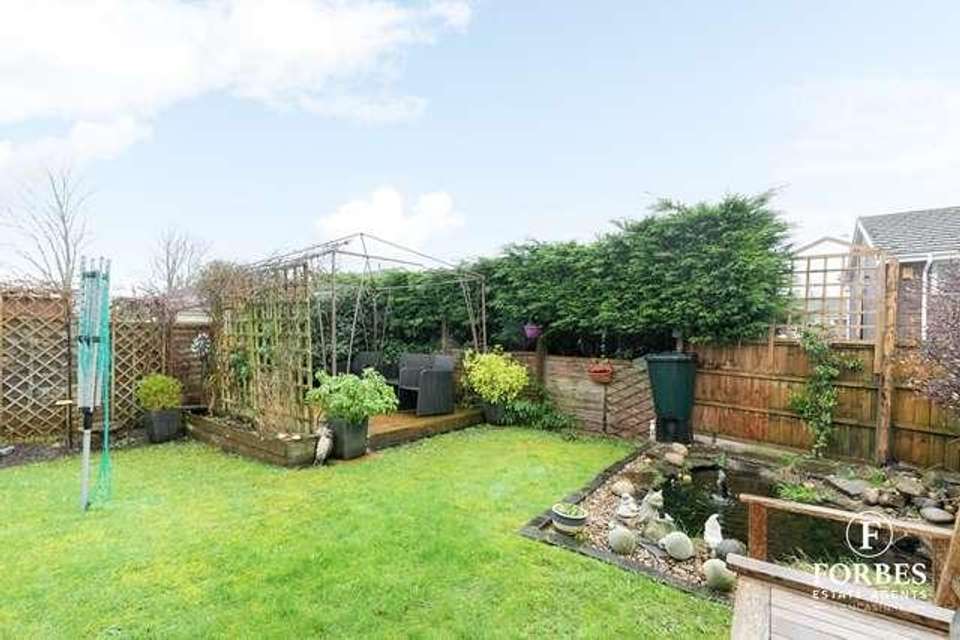3 bedroom detached house for sale
Chorley, PR7detached house
bedrooms
Property photos
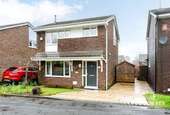
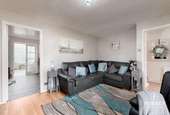


+14
Property description
Nestled at the end of a quiet cul-de-sac in the highly sought-after location of Astley Village, this well-presented three-bedroom detached home offers the perfect blend of comfort, style, and tranquility. From its welcoming entrance hall to its enchanting outdoor spaces, this property is sure to impress even the most discerning buyers. Upon entering, you are greeted by a welcoming entrance hall leading to the spacious lounge which provides a comfortable space for relaxation or gatherings, while the modern open-plan kitchen/diner offers the ideal setting for culinary endeavors and family meals. Boasting a good supply of wall and base units, as well as a handy breakfast bar, this kitchen is as functional as it is stylish. Double doors lead into the comfortable conservatory/garden room, flooded with natural light and offering access to the patio and private garden beyond. Ascending the stairs to the first floor, you'll find a bright and airy landing with a large storage cupboard and loft storage, providing ample space for belongings. Two generously sized double bedrooms and a further single bedroom offer versatility and comfort. A modern three-piece bathroom, complete with integrated storage and a walk-in shower unit, provides convenience and style. Externally, the property boasts a mature garden at the front, along with a driveway providing parking space for two vehicles. The large and rear private garden is sure to impress with its flagged patio, ideal for outdoor entertaining, and a large lawned area offering plenty of space for outdoor activities. A charming water feature adds to the tranquility of the space, while a further wooden decking area provides the perfect spot for relaxation and al fresco dining. Located in the ever-popular location of Astley Village, this property offers the perfect combination of suburban tranquility and accessibility to all local amenities. With its well-presented interior, enchanting outdoor spaces, and desirable location, this home is sure to capture the hearts of those seeking a comfortable and stylish retreat. Room sizes can be found on the floor plan. We understand that the council tax band for this property is band C. Tenure - Freehold. For further information or to arrange a viewing please call Forbes Estates. Disclaimer, further room dimensions can be found on our floor plan. These particulars, whilst we believe to be accurate are set as a general outline only for guidance and do not constitute any part of an offer or contract, all appliances, drains, plumbing and heating have not been tested. All measurements quoted are approximate. Property to sell? If you are thinking of selling your home Forbes offer a free no obligation appraisal with local experienced sales advice.
Interested in this property?
Council tax
First listed
Over a month agoChorley, PR7
Marketed by
Forbes Estates 353 Preston Road,Whittle-le-Woods,Chorley, Lancashire,PR6 7PYCall agent on 01257 273 324
Placebuzz mortgage repayment calculator
Monthly repayment
The Est. Mortgage is for a 25 years repayment mortgage based on a 10% deposit and a 5.5% annual interest. It is only intended as a guide. Make sure you obtain accurate figures from your lender before committing to any mortgage. Your home may be repossessed if you do not keep up repayments on a mortgage.
Chorley, PR7 - Streetview
DISCLAIMER: Property descriptions and related information displayed on this page are marketing materials provided by Forbes Estates. Placebuzz does not warrant or accept any responsibility for the accuracy or completeness of the property descriptions or related information provided here and they do not constitute property particulars. Please contact Forbes Estates for full details and further information.





