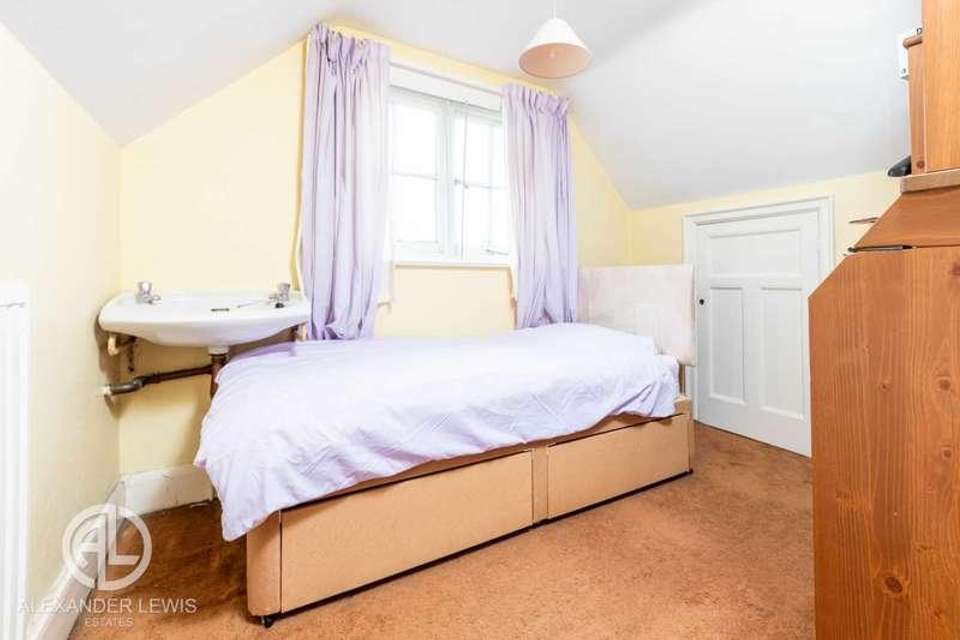4 bedroom semi-detached house for sale
Letchworth Garden City, SG6semi-detached house
bedrooms
Property photos




+12
Property description
This charming early garden city property is full of character and original features. The property boasts original fire places in most rooms, picture rails, bay windows and a lovely balcony. This is a must see property and is walking distance to the town centre and mainline train station.Letchworth Garden City is home to the UK`s First Roundabout and is the original ?Garden City` offering residents the best of town and country living. The Town Centre is easily accessible boasting a wide variety of civic and recreational amenities, along with a good range of shopping facilities. There is excellent local schooling, and for commuters there is a mainline train station which connects to London Kings Cross, and excellent links to major roads particularly the A1M.Entrance PorchDoor to front aspect. Windows to side and front aspect. Light. Tiled floor.Entrance HallSingle glazed window to front aspect. Under stairs cupboard. Radiator. Tiled floor.CloakroomSingle glazed window to side aspect. WC.Lounge - 15'8" (4.78m) x 12'9" (3.89m)Single glazed bay window to front aspect. Fire place. Radiator x 2.Dining Room - 13'9" (4.19m) x 12'9" (3.89m)Secondary glazed bay window to rear aspect. Fire place. Radiator x 2.Study - 8'3" (2.51m) x 5'8" (1.73m)Single glazed windows to rear aspect. Radiator. Tiled floor.Third Reception Room/Breakfast RoomGlazed window to side aspect. Built in storage. Original fire place. Radiator. Door to Larder. Larder - Window to side aspect. Tiled floor. Lighting.Kitchen - 10'2" (3.1m) x 7'9" (2.36m)Glazed window to side aspect. Fitted kitchen comprising of a range of wall and base units. Door to side aspect. Plumbing for washing machine. Quarry tiles.Utility Room - 6'5" (1.96m) x 6'0" (1.83m)Glazed window to rear aspect. Work surface. Sink/drainer. Boiler.LandingSecondary glazed window to front and side aspect. Door to balcony. Access to a boarded loft with ladder and light.Bedroom One - 15'9" (4.8m) x 13'0" (3.96m)Secondary glazed bay window to front aspect. Radiator. Built in wardrobe. Feature fire place.Bedroom Two - 13'9" (4.19m) x 13'0" (3.96m)Glazed window to rear aspect x 2. Radiator. Feature fire place. Built in wardrobe.Bedroom Three - 11'7" (3.53m) x 9'8" (2.95m)Glazed window to side aspect. Radiator. Feature fire place.Bedroom Four - 9'9" (2.97m) x 7'9" (2.36m)Glazed window to rear aspect. Under eaves storage. Sink. Radiator.BathroomGlazed window to side aspect. Bath. Shower over bath. Wash hand basin. WC. Radiator. Airing cupboard.Front GardenGrass area and flower beds.Rear GardenLarge lawn, patio, flower beds, side access, tap and apple trees. Timber shed.GarageSingle garage with power and lighting.DrivewayDriveway with parking for up to four cars.NoticePlease note we have not tested any apparatus, fixtures, fittings, or services. Interested parties must undertake their own investigation into the working order of these items. All measurements are approximate and photographs provided for guidance only.Council TaxNorth Hertfordshire council, Band F
Interested in this property?
Council tax
First listed
Over a month agoLetchworth Garden City, SG6
Marketed by
Alexander Lewis Estates 9 Arena Parade,Letchworth,Hertfordshire,SG6 3BYCall agent on 01462 510881
Placebuzz mortgage repayment calculator
Monthly repayment
The Est. Mortgage is for a 25 years repayment mortgage based on a 10% deposit and a 5.5% annual interest. It is only intended as a guide. Make sure you obtain accurate figures from your lender before committing to any mortgage. Your home may be repossessed if you do not keep up repayments on a mortgage.
Letchworth Garden City, SG6 - Streetview
DISCLAIMER: Property descriptions and related information displayed on this page are marketing materials provided by Alexander Lewis Estates. Placebuzz does not warrant or accept any responsibility for the accuracy or completeness of the property descriptions or related information provided here and they do not constitute property particulars. Please contact Alexander Lewis Estates for full details and further information.
















