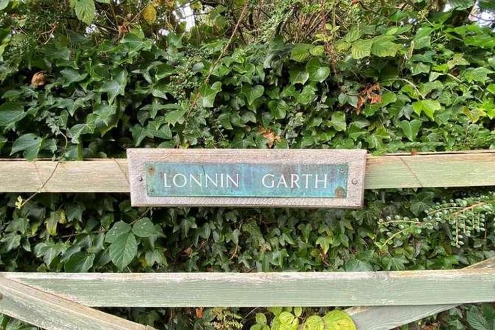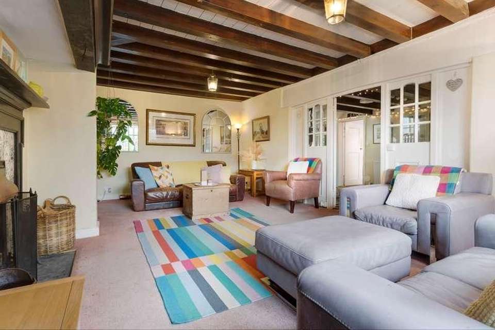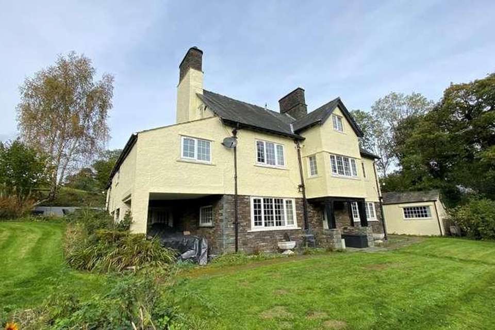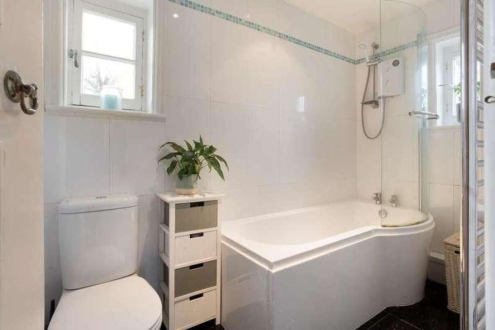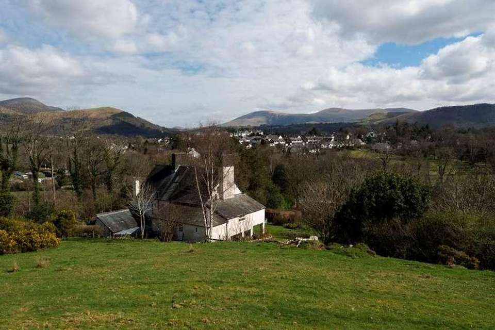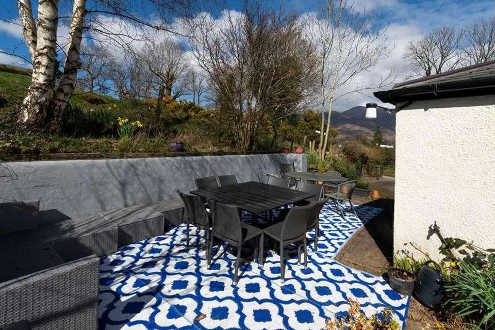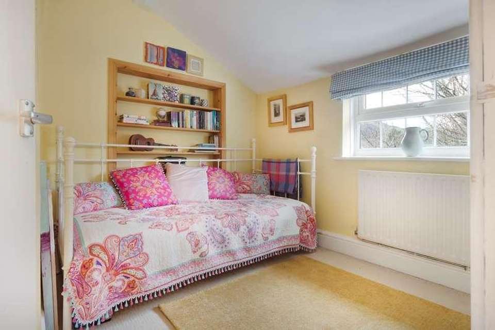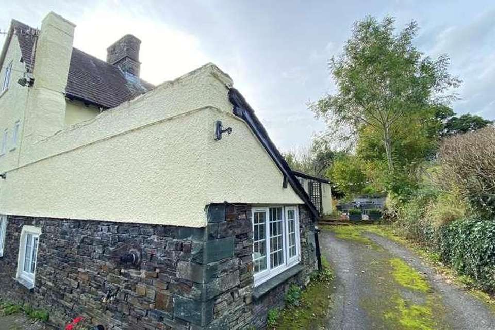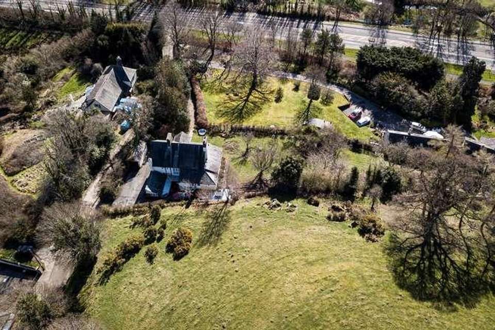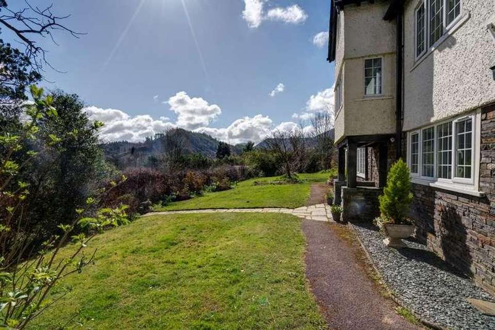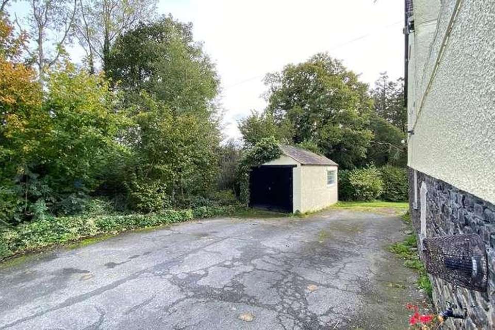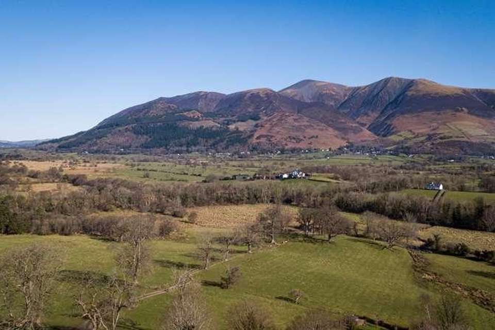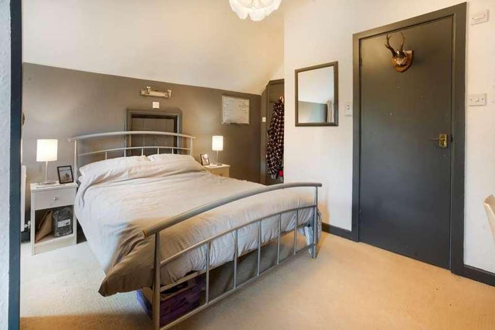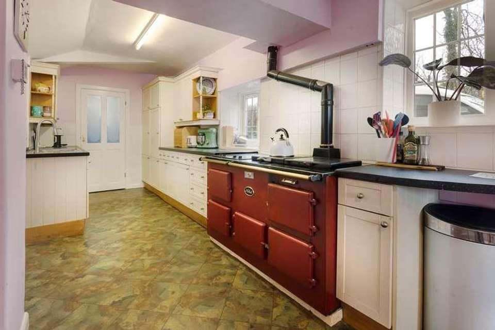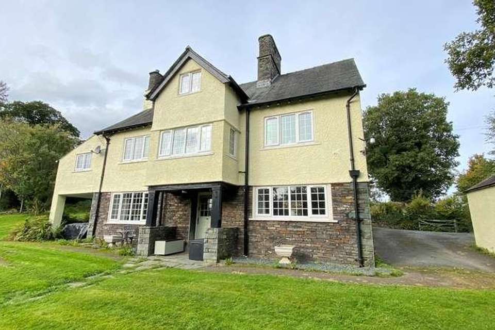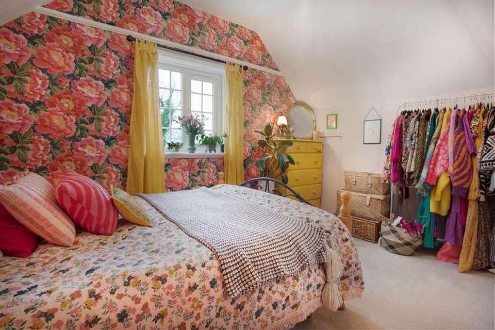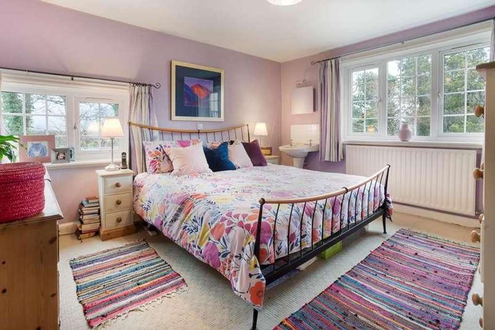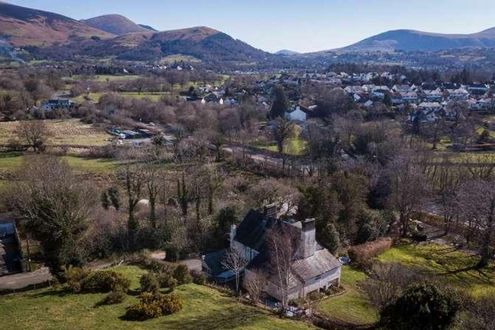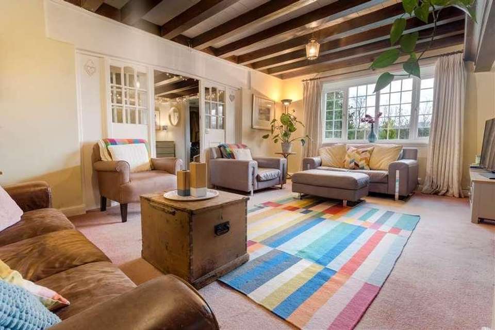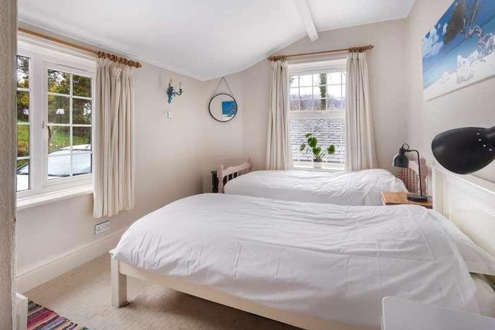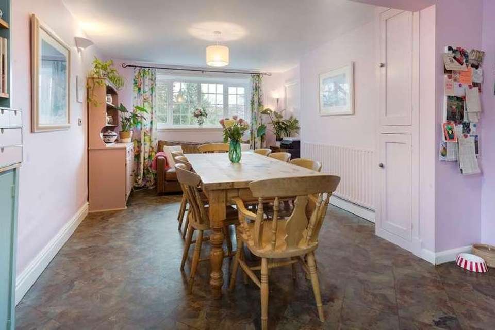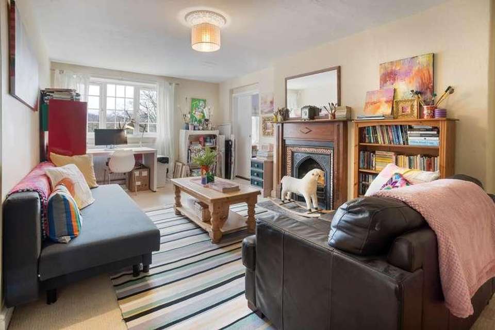5 bedroom detached house for sale
Keswick, CA12detached house
bedrooms
Property photos
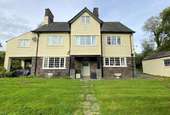
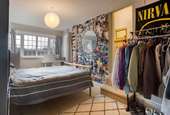
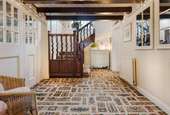
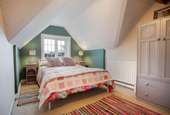
+23
Property description
Brief RsumOutstanding five bedroomed Edwardian family home with private garden in elevated rural location within 1.5 miles of Keswick town centre. Fabulous views from most rooms towards Derwentwater, Borrowdale and the surrounding Lakeland Fells.DescriptionLonnin Garth is a delightful family home, built in approximately 1905, providing characterful and practical accommodation with stunning features such as a traditional Lakeland canopied entrance porch, spacious reception hall with beautiful staircase, original features and exceptional views. Built into the hillside with split-level accommodation which has been extended and adapted over the years with options to accommodate a dependant relative, create a separate work/office space or the opportunity of providing you with an additional income.The comfortable living areas include two large reception rooms, farmhouse-style dining kitchen with range cooker and walk-in larder, outside utility, five double bedrooms with en-suite facilities, family bathroom, hobbies room and office. Self contained guest room/potential Airbnb with independent access and parking. The property is set back from the A66 within lawned wrap-around gardens, lovely patio areas, ample off-road parking, detached garage and footpaths into the surrounding countryside.This substantial period residence is steeped in history having originally been commissioned in 1905 by the Lakeland conservationist and poet Canon Rawnsley, a co-founder of the National Trust, and is featured in the D.C. Thompson poem "At Lonnin Garth by Portinscale" as published in the 1922 edition of Oxford Poetry. Lonnin Garth is included in the 1912 edition of Country Cottages and Weekend Homes by J.H. Elder-Duncan.DirectionsFrom Keswick, take the left hand turning to join the A66 heading towards Cockermouth in a westerly direction. Just after the turning to Portinscale Village on the left, turn up a small private lane on your right. Continue to the top where Lonnin Garth can be found on the left-hand side.AccommodationGround FloorCanopied Entrance PorchDoor to:VestibuleQuarry tiled floor. Door to Hallway. Door to Kitchen/Diner.HallwayExposed beams. Two radiators. Door to Lounge. Door to Kitchen/Diner. Staircase to first floor.LoungeWindows to three elevations. Spacious L-shaped reception room with snug. Period open fireplace. Exposed beams. Two radiators. External door leading to Open Porch.Kitchen/DinerTwo windows. Radiator. Fitted base and wall units. Stainless steel sink unit with mixer tap. Ceramic wall tiling. Fridge. Dishwasher. Nobel range cooker. Door to:Walk-in LarderWindow. Sink set in double base unit. Worcester boiler.Utility RoomDoor to:Rear PassagewayDoor to Open Porch. Door to:WCOne-piece suite.Open PorchExternal storage.First FloorLandingAccess to Bedroom One, Bedroom Two, WC and Family Room. Staircase to second floor.WCWindow. Two-piece suite comprising WC and wash hand basin.Bedroom OneTwo windows. Radiator. Wash hand basin. Two built in cupboards. Door to Airing Cupboard. Door to En-Suite.Airing CupboardWindow. Hot water tank.En-SuiteTwo windows. Three-piece suite comprising WC, washbasin, and P-Shaped bath with shower above.Bedroom TwoThree windows. Radiator. Built in cupboard. Door to:En-suiteWC. Wash hand basin. Shower cubicle. Heated towel rail.Family RoomWindow. Feature open fireplace. Two radiators. Double doors to Hobbies Room. Door to Rear Hallway.Hobbies RoomWindow. Radiator.Rear HallwayDoor to Guest Room. Door to Office.Self Contained Guest Room/Potential AirbnbWindow. Radiator. Independent access with external door to patio and parking . Door to:En-suiteWindow. Three-piece suite comprising WC, washbasin, and bath.OfficeWindow. Radiator.Second floorLandingAccess to bedroom three, bedroom four and bedroom five.Bedroom ThreeTwo windows. Storage cupboard. Sink. Door to:En-SuiteTwo-piece suite comprising WC and shower cubicle.Bedroom FourWindow. Sink. Radiator. Door to:En-SuiteTwo-piece suite comprising WC and shower cubicle.Bedroom FiveWindow. Radiator. Door to:En-SuiteTwo-piece suite comprising shower cubicle and sink.OutsideExtensive surrounding mature gardens comprising lawns with established shrubs, trees and orchard, patios, driveway entrance and parking spaces.Detached GarageServicesMains water, electricity, and gas. Septic tank drainage. Gas central heating to radiators fired by Worcester boiler located in Walk-in Larder. Hot water via tank located the Airing Cupboard in Bedroom One.Agents NoteAppliances included, mobile phone and broadband results not tested by Edwin Thompson Property Services Limited.Council TaxThe Allerdale Borough Council website identifies the property as being within Band G, and the total Council Tax payable for the year 2023/24 as being 3,602.73.OffersAll offers should be made to the Agents, Edwin Thompson Property Services Limited.ViewingStrictly by appointment through the Agents, Edwin Thompson Property Services Limited.REF: K3192128
Interested in this property?
Council tax
First listed
Over a month agoKeswick, CA12
Marketed by
Edwin Thompson 28 St. Johns Street,Keswick,CA12 5AFCall agent on 017687 72988
Placebuzz mortgage repayment calculator
Monthly repayment
The Est. Mortgage is for a 25 years repayment mortgage based on a 10% deposit and a 5.5% annual interest. It is only intended as a guide. Make sure you obtain accurate figures from your lender before committing to any mortgage. Your home may be repossessed if you do not keep up repayments on a mortgage.
Keswick, CA12 - Streetview
DISCLAIMER: Property descriptions and related information displayed on this page are marketing materials provided by Edwin Thompson. Placebuzz does not warrant or accept any responsibility for the accuracy or completeness of the property descriptions or related information provided here and they do not constitute property particulars. Please contact Edwin Thompson for full details and further information.





