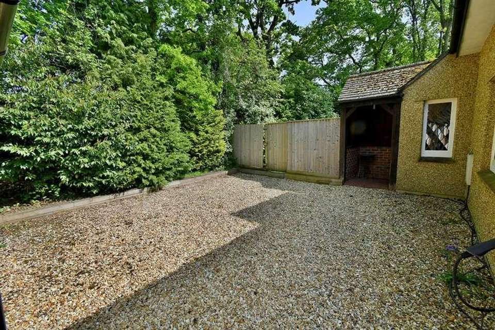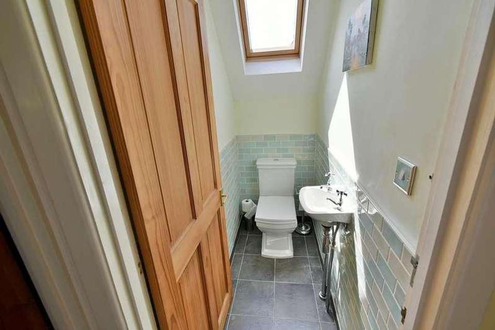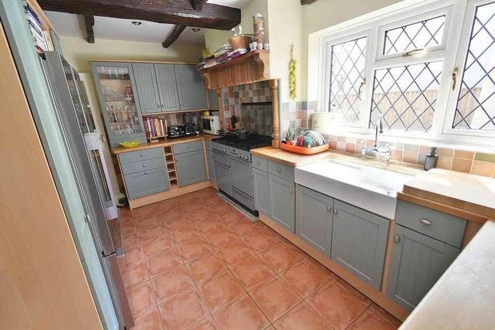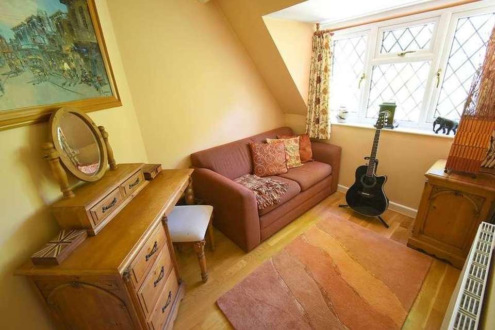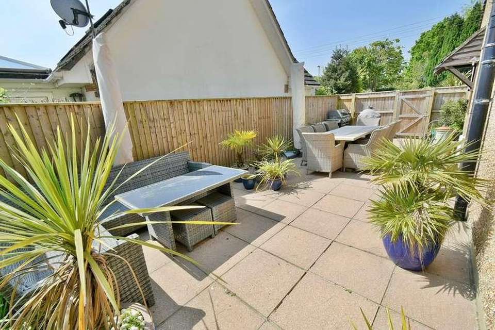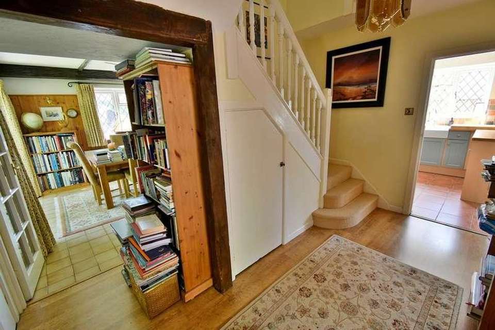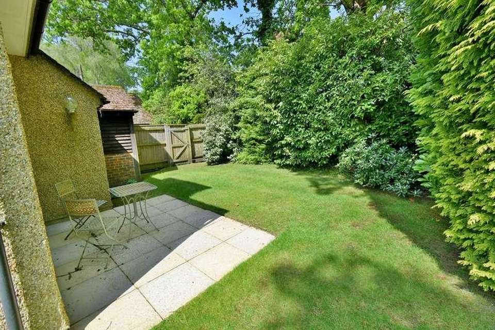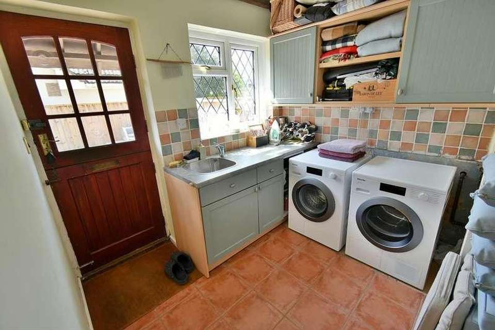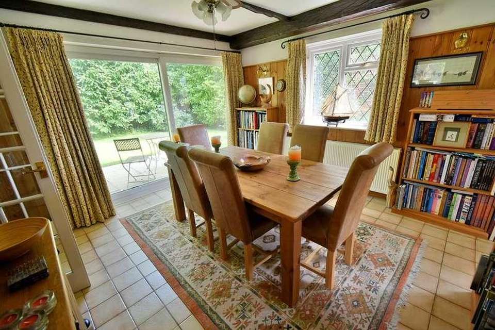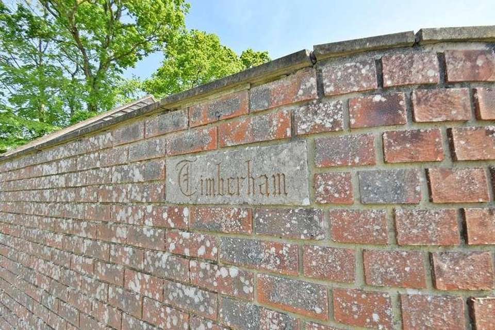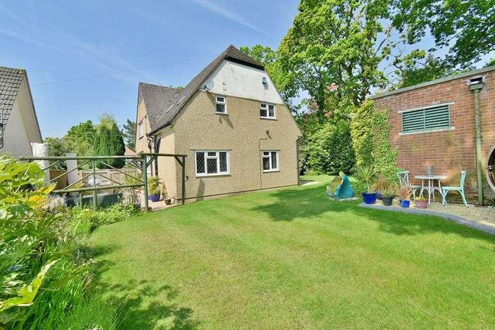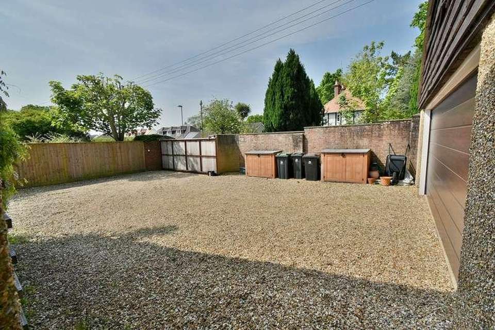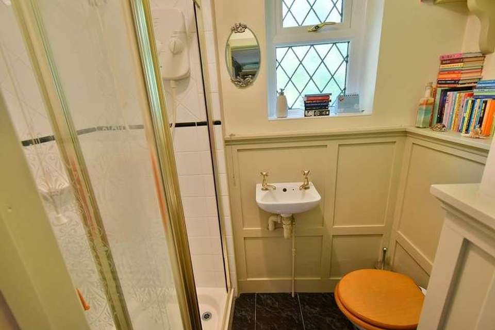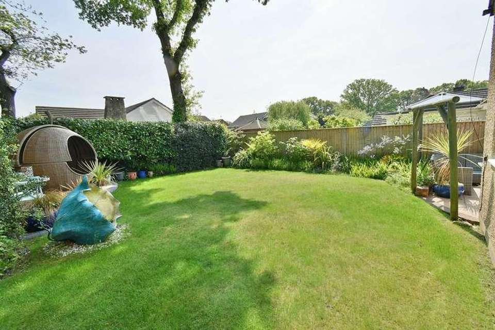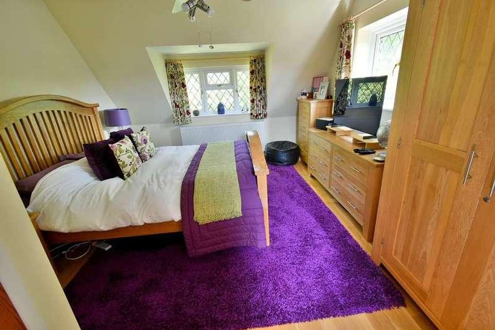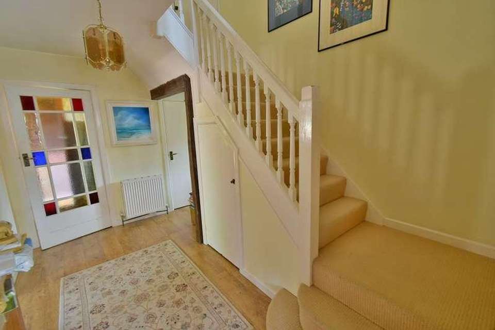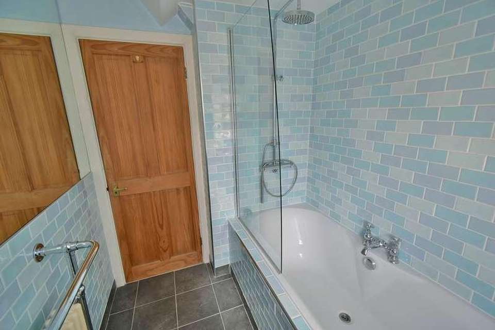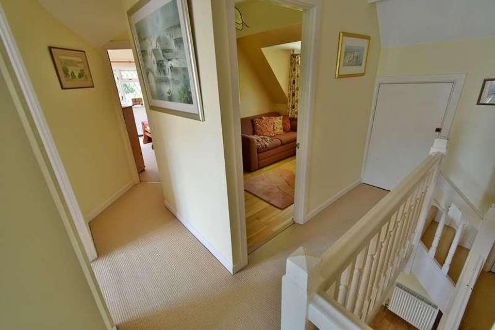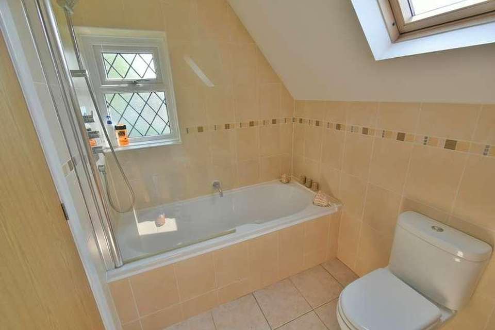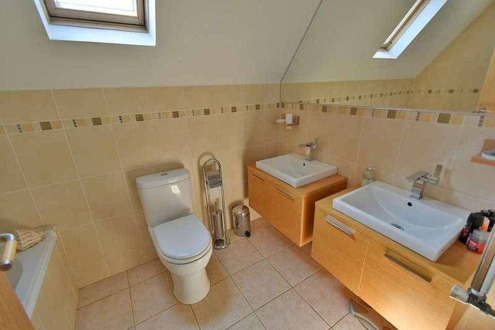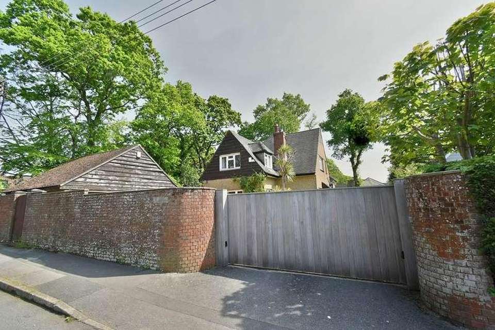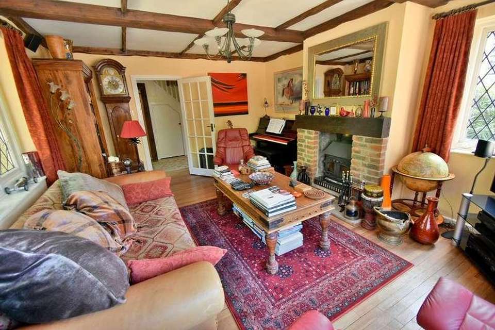4 bedroom detached house for sale
Ferndown, BH22detached house
bedrooms
Property photos
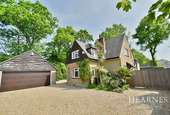
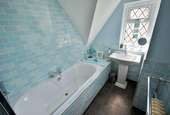
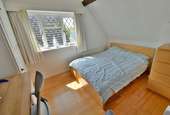
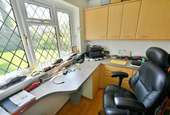
+22
Property description
*GUIDE PRICE 720,000 - 740,000* A rare opportunity to acquire a traditional detached family home providing four first floor bedrooms, 2 bathrooms and 3 receptions, with no forward chain.Timberham is set within mature grounds on a well-proportioned corner plot within convenient access of Ferndown town centre and schools, regular bus routes, Sainsburys Superstore and the A31 commuter routes to Wimborne, Ringwood and BournemouthGround Floor Original storm porch with front door Entrance hall Lounge with triple aspect replacement double glazed windows, exposed beamed ceilings and wooden floor, impressive brick fireplace recess with wood burner and timber mantle Dining room, delightful dual aspect room with double glazed sliding doors to a private section of patio and garden and door to: Study/office room, double glazed window overlooking rear garden Kitchen/breakfast room, bespoke cottage style kitchen comprising a range of base and wall mounted units, with adjoining worktops, butlers sink with double glazed window above, range cooker with brick canopy, 2 cupboards with recess for American style fridge freezer, exposed beams, plumbing for dishwasher, tiled flooring, door to adjacent utility room Utility room space for plumbing for washing machine/dryer, gravity fed Kingfisher boiler system, worktop, single unit, double glazed door and window Shower room convenient ground floor facility, comprising shower cubicle, low level WC and wash hand basin, partial wood panelling, double glazed window Returning staircase to first floor with two walk-in storage eaves cupboards on the half landingFirst Floor Bedroom one dual aspect double glazed windows, exposed wood flooring, door to: Ensuite bathroom with panelled bath, centre tap and wall mounted shower unit, glazed screen, low level WC, tiled floor and main walls, twin mono bloc sink units, chrome towel rail Separate WC Bedroom two charming dual aspect, double glazed window, two single cupboards to both sides of the bed recess Bedroom three double glazed window, wood laminate flooring Bedroom four double glazed window Family bathroom with Victoriana style matching sink, panelled bath with central taps and shower attachment, glazed screen, panelled wash hand basin, Victoriana style radiator and towel rail, mosaic style contrasting wall tiles and slate style fencingOutsideThe property sits centrally in a well-proportioned corner plot which provides several different areas of garden. There is a patio on one side aspect, ideal for entertaining, a section accessed from the dining room where there is space to extend (STPP), attractive level lawned garden with block paved patio facing due South.Detached double garage with automated double door, side door and eaves space ideal for conversion. The driveway provides secure parking for several vehicles, including a motorhome, through an electric sliding double width door and electric hook-up for a vehicle.COUNCIL TAX BAND: E EPC RATING: EAGENTS NOTES: The heating system, mains and appliances have not been tested by Hearnes Estate Agents. Any areas, measurements or distances are approximate. The text, photographs and plans are for guidance only and are not necessarily comprehensive. Whilst reasonable endeavours have been made to ensure that the information in our sales particulars are as accurate as possible, this information has been provided for us by the seller and is not guaranteed. Any intending buyer should not rely on the information we have supplied and should satisfy themselves by inspection, searches, enquiries and survey as to the correctness of each statement before making a financial or legal commitment. We have not checked the legal documentation to verify the legal status, including the leased term and ground rent and escalation of ground rent of the property (where applicable). A buyer must not rely upon the information provided until it has been verified by their own solicitors.
Interested in this property?
Council tax
First listed
Over a month agoFerndown, BH22
Marketed by
Hearnes Estate Agents 6-8 Victoria Road,,Ferndown,Dorset,BH22 9HZCall agent on 01202 890890
Placebuzz mortgage repayment calculator
Monthly repayment
The Est. Mortgage is for a 25 years repayment mortgage based on a 10% deposit and a 5.5% annual interest. It is only intended as a guide. Make sure you obtain accurate figures from your lender before committing to any mortgage. Your home may be repossessed if you do not keep up repayments on a mortgage.
Ferndown, BH22 - Streetview
DISCLAIMER: Property descriptions and related information displayed on this page are marketing materials provided by Hearnes Estate Agents. Placebuzz does not warrant or accept any responsibility for the accuracy or completeness of the property descriptions or related information provided here and they do not constitute property particulars. Please contact Hearnes Estate Agents for full details and further information.





