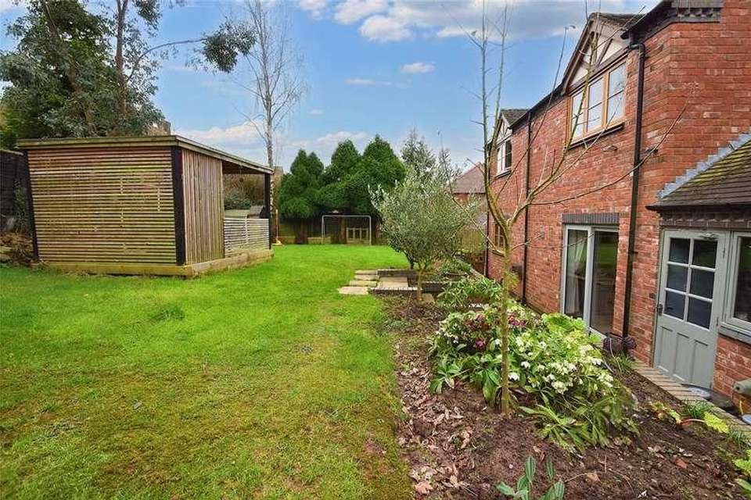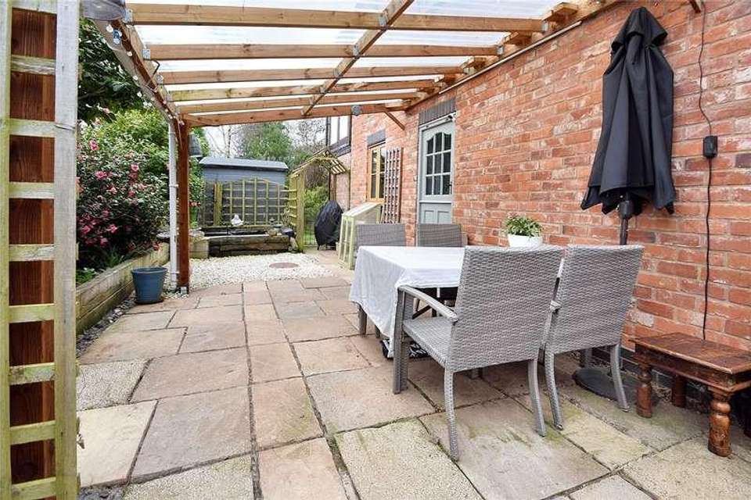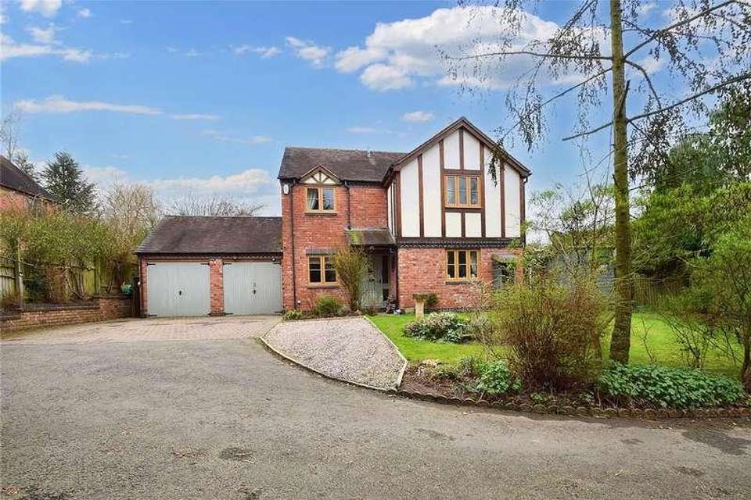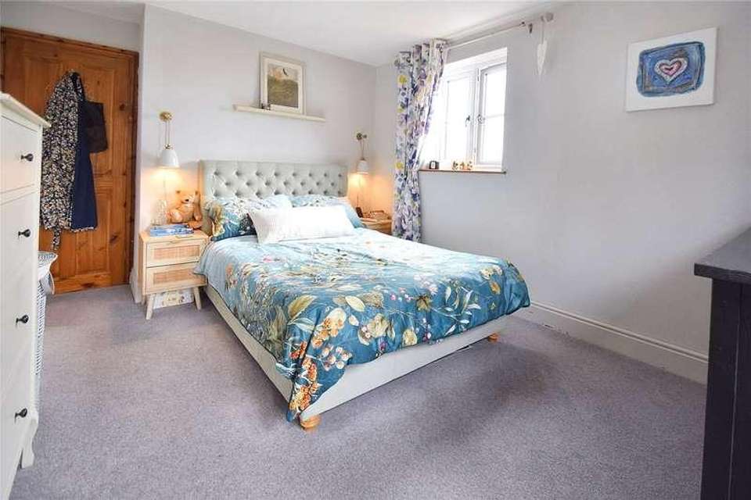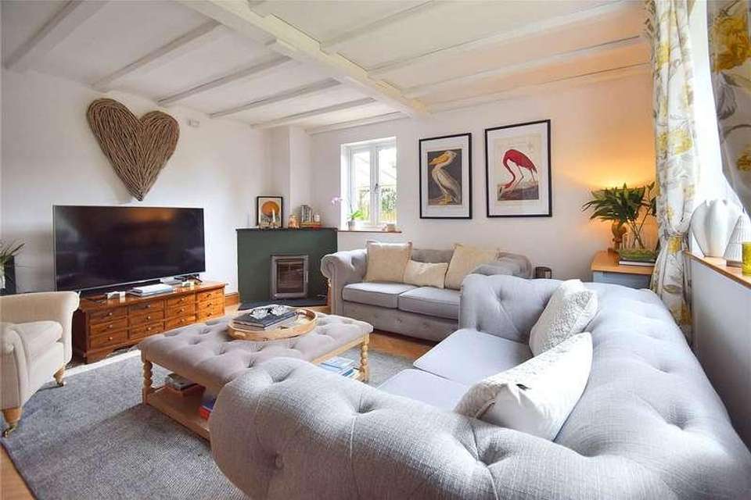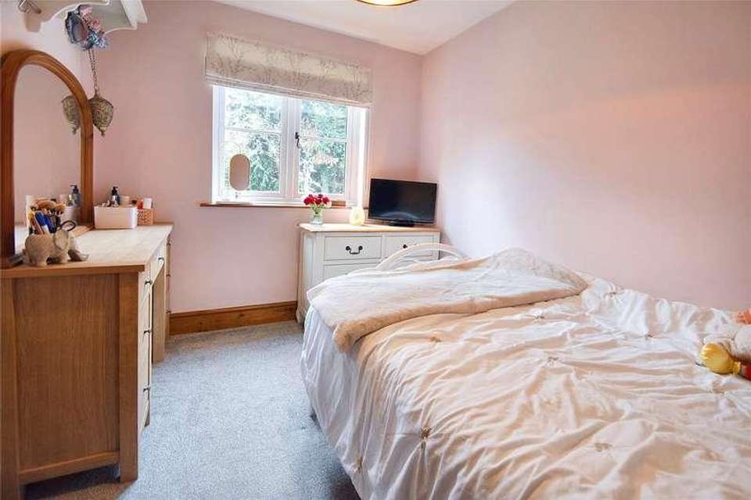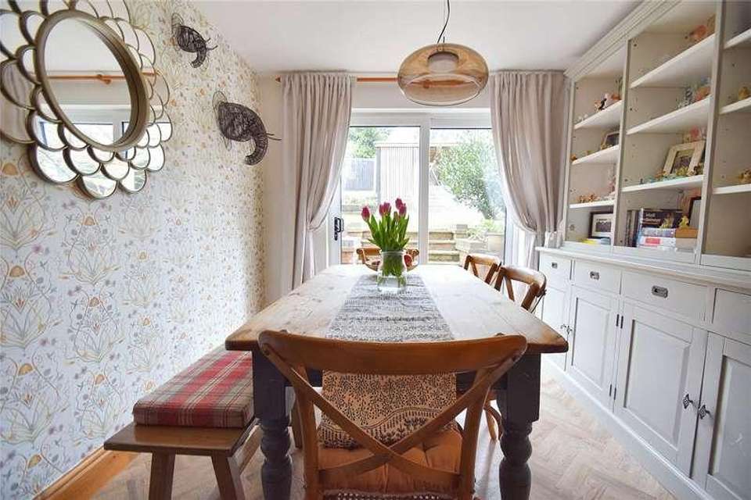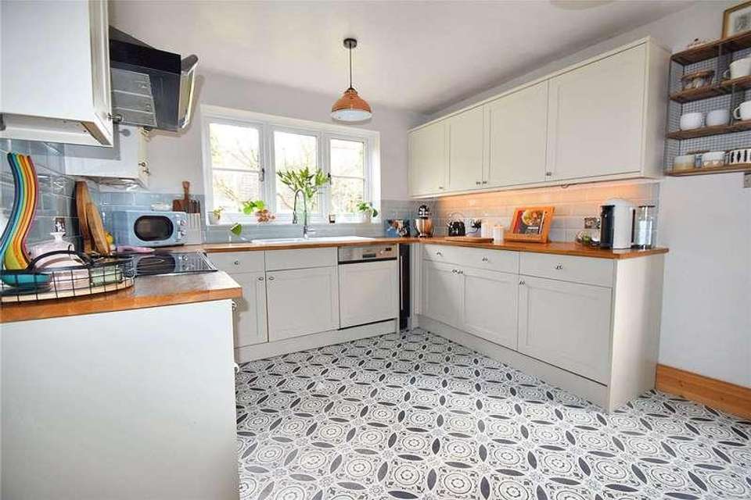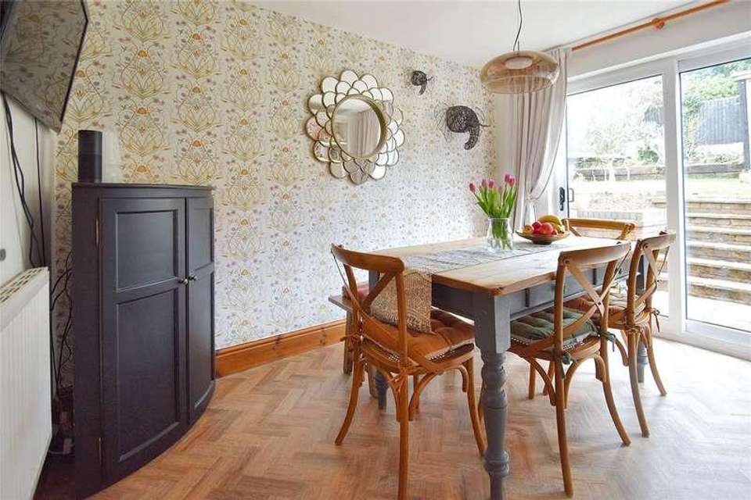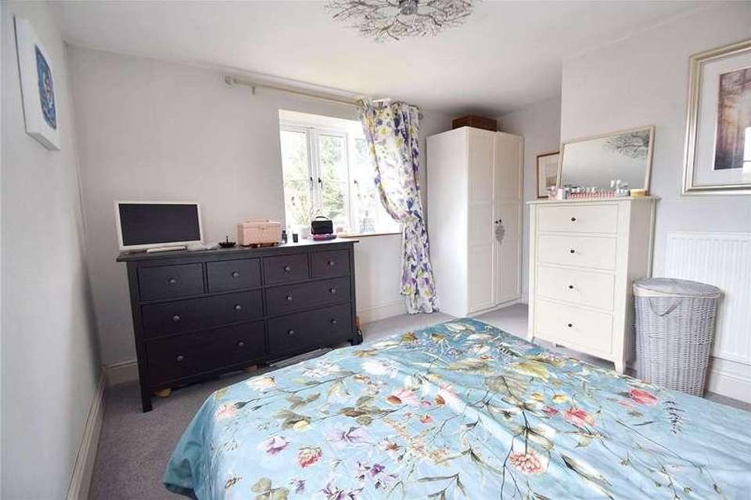4 bedroom property for sale
SY8 3BEproperty
bedrooms
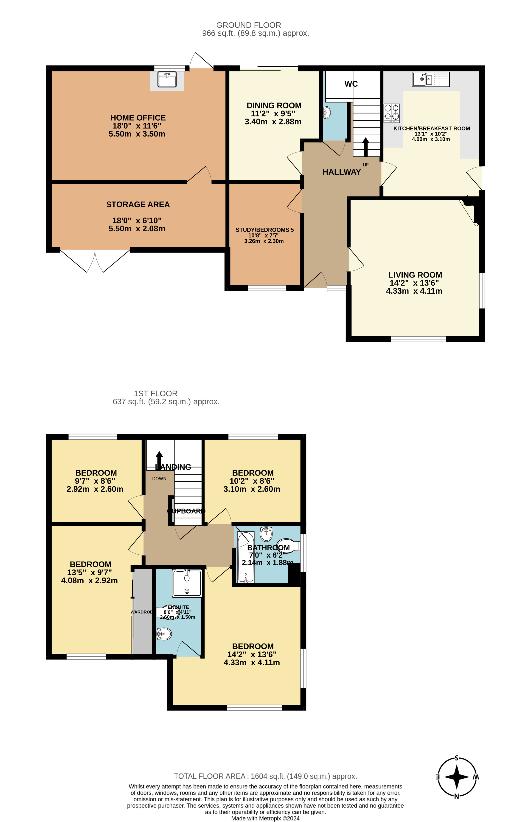
Property photos

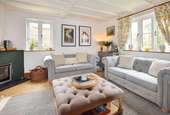


+14
Property description
Coreley is a popular small village, situated on Clee Hill, approximately 8 miles from the historic market town of Ludlow and 5 miles from Cleobury Mortimer - both of which offer a good range of amenities. The village of Clee Hill is only 3 miles away and has facilities including a doctors surgery, primary school, village shop, fish and chip shop and bakery. Coreley itself has an incredibly active community, with events regularly run from the village hall. The approach to the property is across a paved driveway, with ample parking in front of the two garages. The pretty front garden has an area laid to lawn with a floral border, gravelled area, log store and shed. You are welcomed into the property under a canopied porch leading into the reception hallway with stairs rising to the first floor. To your right is the well proportioned living room with windows to two elevations, beamed ceiling and a feature fireplace with inset woodburning stove and slate hearth. Adjacent to this is the kitchen with a good range of base and wall units, appliances include a Range cooker with extractor over, dishwasher and fridge. There is a stable door to outside and a window to the rear looking out over the garden. Across the hallway is a separate dining room, which has parquet flooring and sliding doors opening out to the garden. There is a large cupboard offering plenty of storage cupboards and shelving. A third reception room offers versatility, and is currently used as a fifth bedroom but could lend itself to a number of different uses depending on the buyers needs. The downstairs accommodation is completed by the WC. Upstairs there are four good sized double bedrooms and two bathrooms. The principal bedroom enjoys windows to two elevations, including views out over the Clee Hills. There is a modern tiled ensuite shower room, with WC and basin unit with storage beneath. All of the other bedrooms enjoying looking out over different aspects. The family bathroom comprises bath with shower over, wash hand basin and WC. The garage has two double wooden doors opening onto the driveway. The interior space has been divided with a storage area to the front and the back room, separated by a stud wall has been converted into a home office space. Outside, to the side of the house is a paved seating area with awning over. Steps lead up to a lawned area with shrubs and flower borders. There is a covered decked area in the garden offering further seating and dining options.
Interested in this property?
Council tax
First listed
2 weeks agoSY8 3BE
Marketed by
Nock Deighton 12 Bull Ring,Ludlow,Herefordshire,SY8 1ADCall agent on 01584 875555
Placebuzz mortgage repayment calculator
Monthly repayment
The Est. Mortgage is for a 25 years repayment mortgage based on a 10% deposit and a 5.5% annual interest. It is only intended as a guide. Make sure you obtain accurate figures from your lender before committing to any mortgage. Your home may be repossessed if you do not keep up repayments on a mortgage.
SY8 3BE - Streetview
DISCLAIMER: Property descriptions and related information displayed on this page are marketing materials provided by Nock Deighton. Placebuzz does not warrant or accept any responsibility for the accuracy or completeness of the property descriptions or related information provided here and they do not constitute property particulars. Please contact Nock Deighton for full details and further information.



