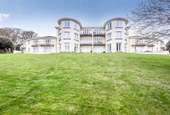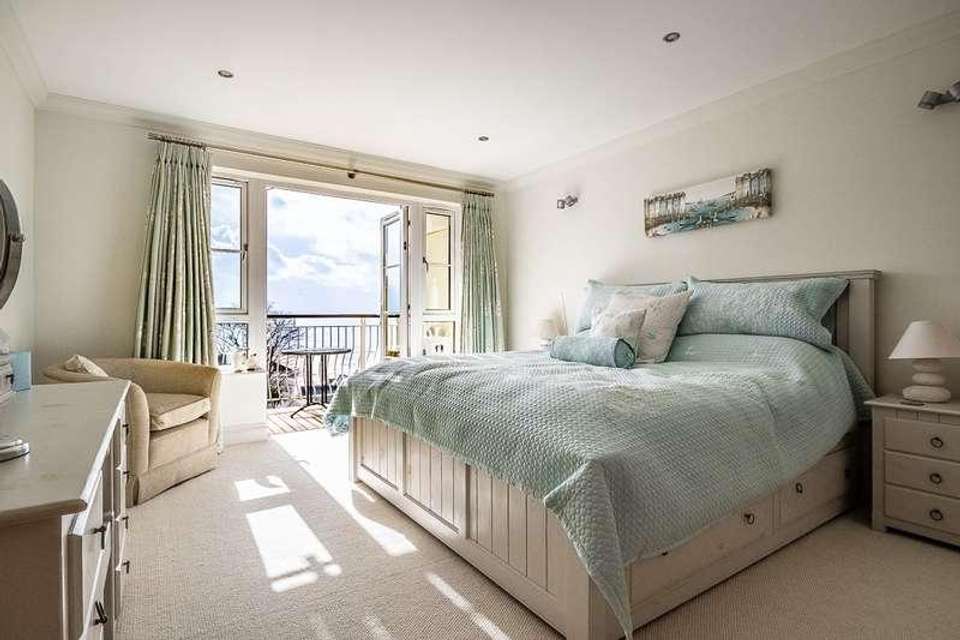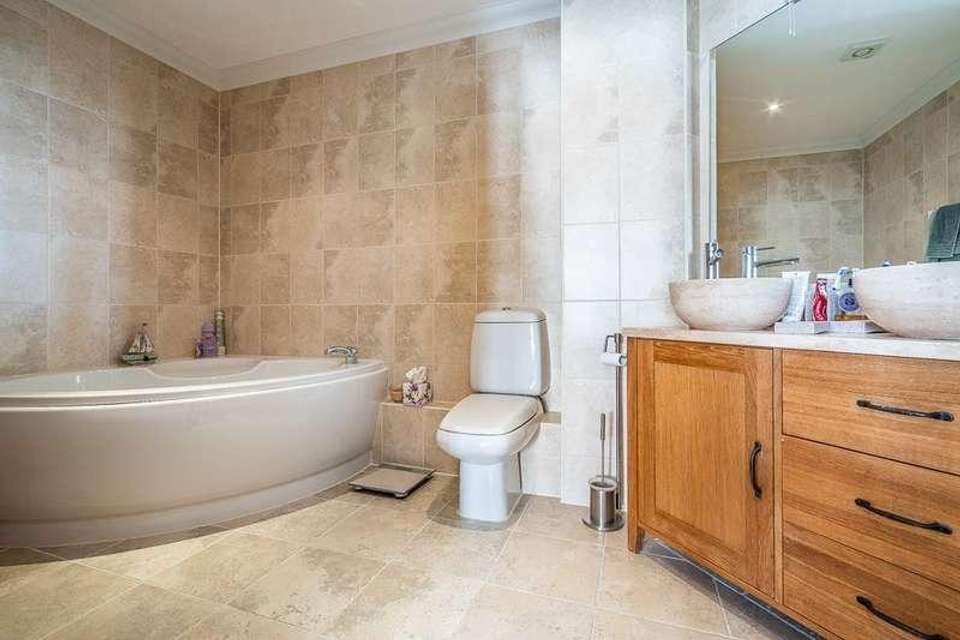4 bedroom flat for sale
Budleigh Salterton, EX9flat
bedrooms
Property photos




+20
Property description
This luxurious, immaculately presented, first floor apartment enjoys some of the finest views along the Jurassic coastline and is situated within one of the most elegant coastal developments in the West Country. Elvestone is an imposing building set in an exclusive and elevated position, surrounded by beautifully kept gardens and grounds, enjoying far reaching views over Budleigh Saltertons seafront and the surrounding coastline. The building was inspired by designs of the famous architect John Nash and comprises just 15 apartments.Number 8 is situated within the prestigious centrepiece of the building, affording outstanding views across Budleigh Salterton and Lyme Bay, whilst being just a short walk from the Town, sea front and all amenities.The accommodation is generously proportioned and finished to a very high standard throughout. The kitchen and bathroom suites are of the highest quality, the tasteful decoration is neutral tones with stunning flooring throughout. The gardens and grounds are beautifully maintained and offer a great deal of privacy and tranquillityElvestone sits centrally in an extensive south-facing plot of approximately 1 acres. Communal gardens surround Elvestone and equate to approximately of an acre. Modelled on an Italian garden, it creates a most harmonious setting and complements the buildings architecture superbly. The South facing lawn is framed by a number of mature trees and shrubs that provide a good degree of shelter. 4 Bedrooms 2 Bathrooms Reception Hall Separate Cloakroom Sitting Room Sun Balcony Kitchen/ Breakfast Room Communal Gardens Private Parking Detached GarageAccomodationApartment 8 is situated on the first floor of the centre block of Elvestone, offering approx. 1800 sq ft of accommodation, immaculately presented throughout. A boardwalk leads from the parking area to a communal entrance foyer, with staircase and lift to the lower floors.An entrance lobby opens to the hallway of the apartment which has a cloakroom and airing/storage cupboard. At the front of the building is a spectacular sitting room with a curved feature window wall, offering wonderful coastal views. From here there is a door to the generous balcony with space for a table and chairs. There is a beautifully fitted kitchen/breakfast room and a separate dining room, which could be used as a fourth bedroom if required.The master bedroom suite has an ensuite bathroom, a range of fitted cupboards and a pair of French doors opening onto the balcony. There are two further bedrooms at the rear of the apartment, one of which could be set up as a study. An ensuite bathroom serves the second bedroom and can also be used by the third bedroom, with access from the hallway. Each of the bedrooms has a generous selection of fitted storage cupboards.Outside, there are communal gardens and plenty of communal and visitor parking areas. There is also a single garage, with electrically operated door.Agents NotesTENURELeasehold 999 years from 2002. Share of freehold. Service Charge is approx. 3600 per annum.SERVICESMains water, drainage, gas and electricity are connected. Gas fired under floor heating throughout.Double glazed windows and doors.Security alarm and intercom system.Fibre broadband available.Council Tax Band G.EPC Rating-BThe property is offered for sale freehold, by private treaty.All measurements, distances and areas listed are approximate. Fixtures, fittings and other items are NOT included unless specified in these details.Please note that any services, heating systems, or appliances have not been tested and no warranty can be given as to their working order. References to the tenure of a property are based on information supplied by the seller.We have not had sight of the title documents and a buyer is advised to obtain verification from their solicitor. Items shown in photographs are not included unless specifically mentioned within the sales particulars, but may be available by separate negotiation.We advise you to book an appointment to view before embarking on any journey to see a property, and check its availability.
Interested in this property?
Council tax
First listed
Over a month agoBudleigh Salterton, EX9
Marketed by
David Rhys & Co 22 High Street,Budleigh Salterton,EX9 6LQCall agent on 01395 444011
Placebuzz mortgage repayment calculator
Monthly repayment
The Est. Mortgage is for a 25 years repayment mortgage based on a 10% deposit and a 5.5% annual interest. It is only intended as a guide. Make sure you obtain accurate figures from your lender before committing to any mortgage. Your home may be repossessed if you do not keep up repayments on a mortgage.
Budleigh Salterton, EX9 - Streetview
DISCLAIMER: Property descriptions and related information displayed on this page are marketing materials provided by David Rhys & Co. Placebuzz does not warrant or accept any responsibility for the accuracy or completeness of the property descriptions or related information provided here and they do not constitute property particulars. Please contact David Rhys & Co for full details and further information.
























