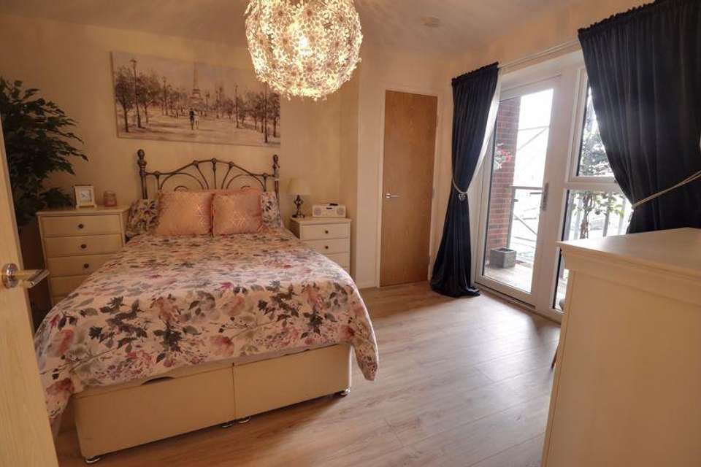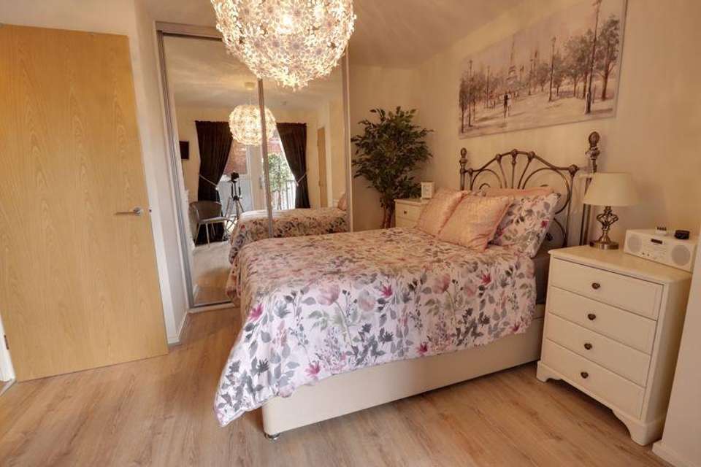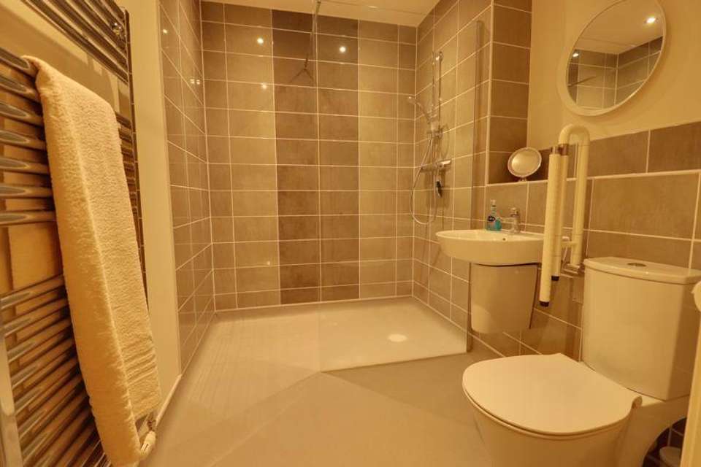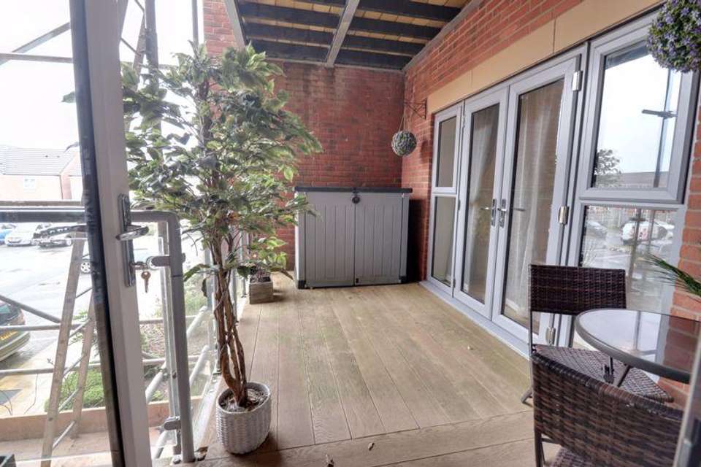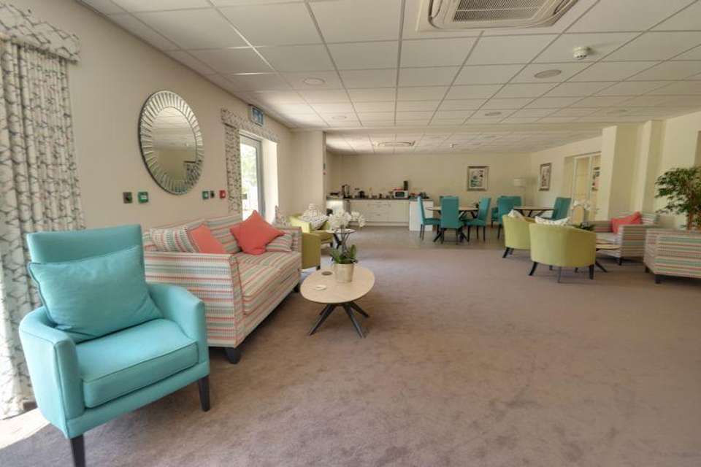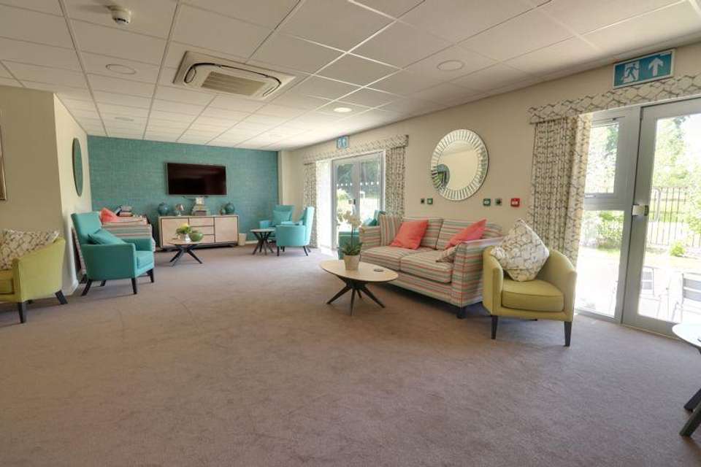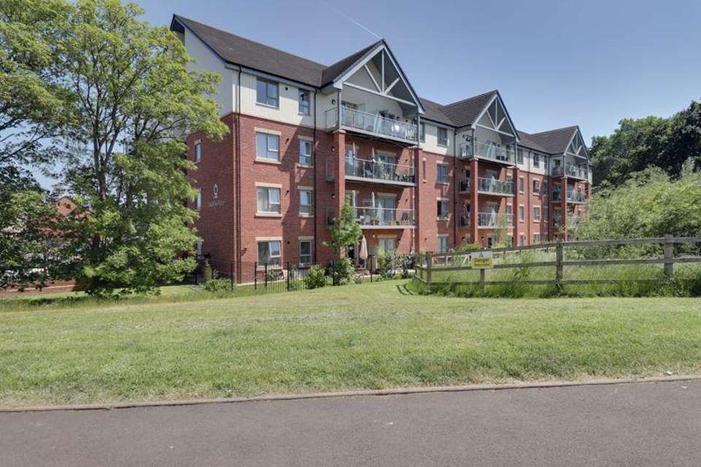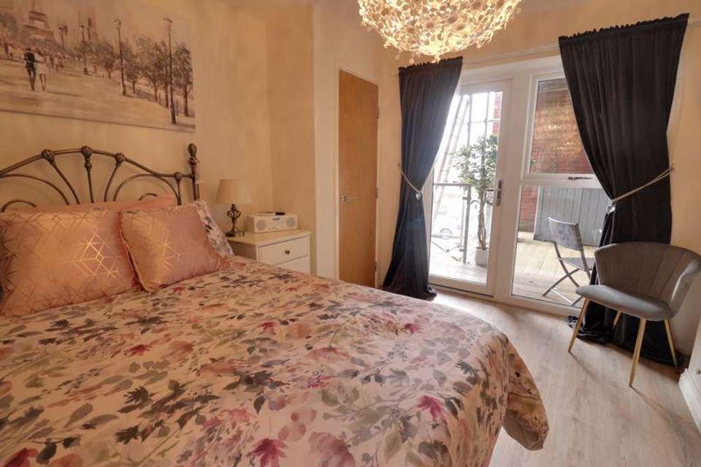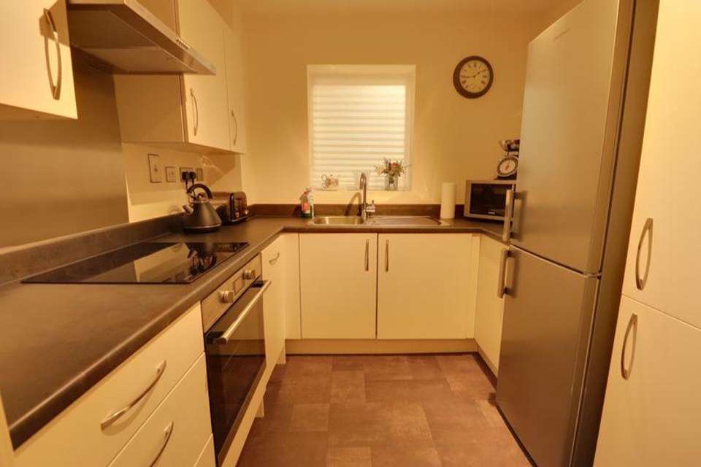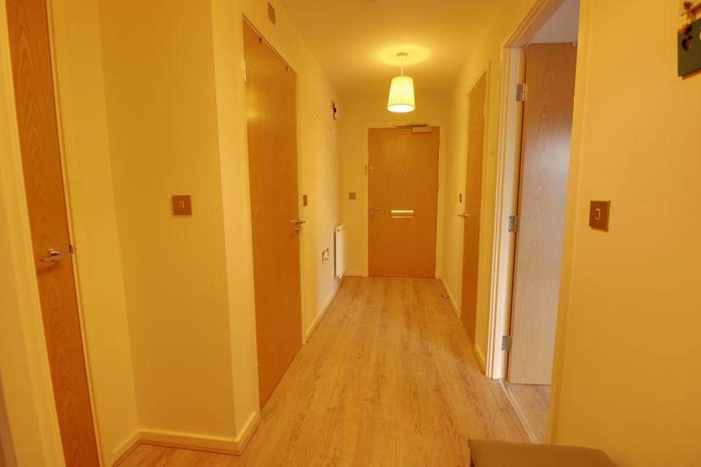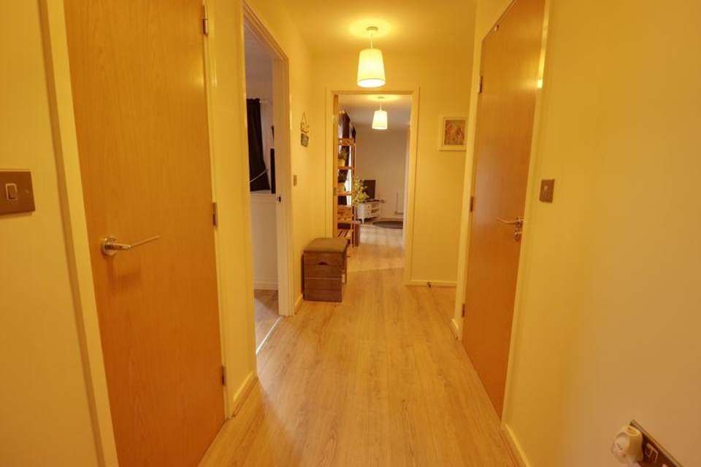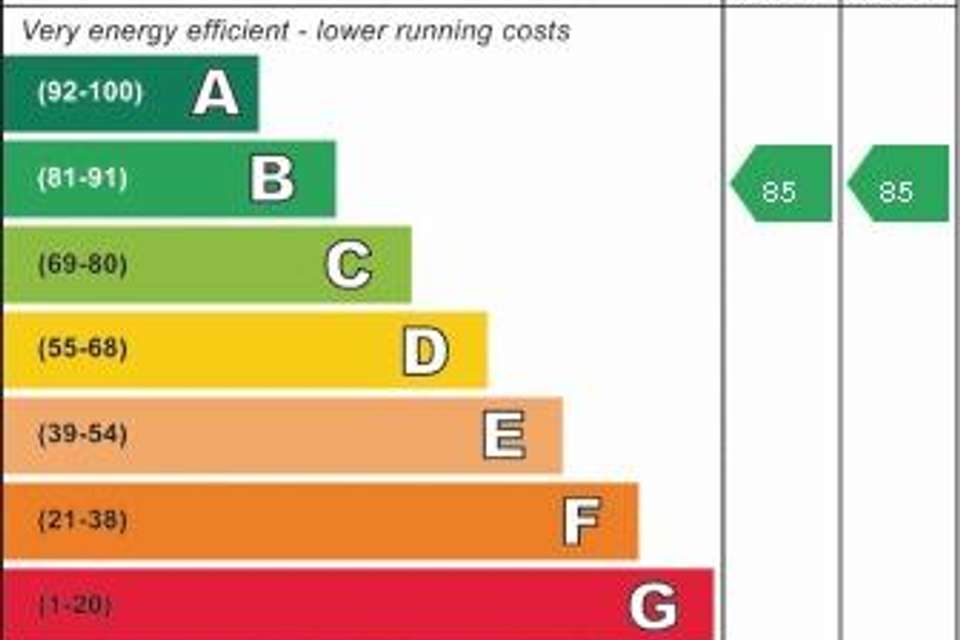1 bedroom retirement property for sale
Swallow Place, Stafford ST19flat
bedroom
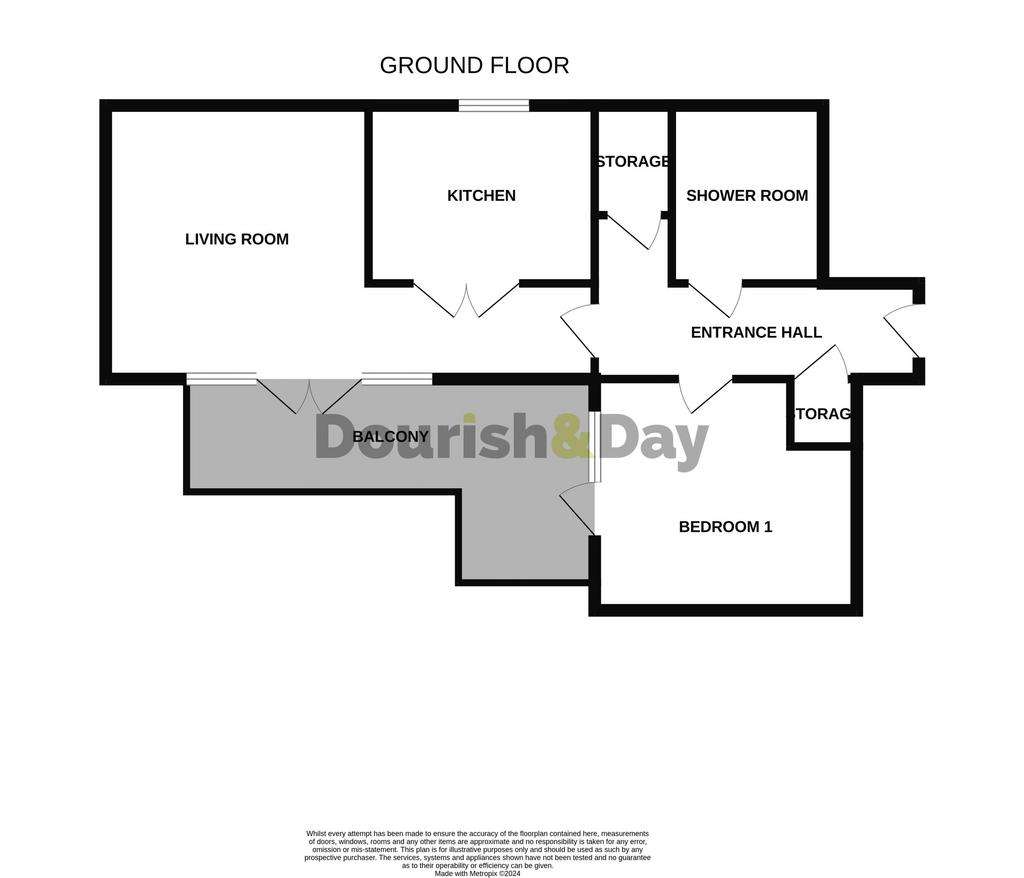
Property photos

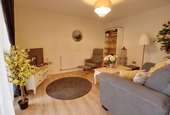

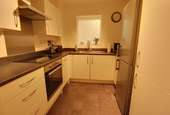
+12
Property description
Call us 9AM - 9PM -7 days a week, 365 days a year!
Over 55's complex situated in this popular modern development on the outskirts of Penkridge Village. With great commuting links including the M6, M54 and train station. Very convenient for local shops and amenities. The complex itself is managed by WHG providing on site communal rooms and well maintained facilities including gardens. The apartment is for sale with a 35% shared ownership. There is one bedroom, shower room, lounge and fitted kitchen along with a feature seating balcony.
Apartment Communal Access
The apartment building is accessed via the parking area which has a secure intercom barrier. Entering the building leads to a secure intercom accessed through double glazed doors to the communal entrance hall leading to communal room facilities. There is the option of a lift or stairs to this first floor apartment.
Private Entrance Hall
An inviting entrance hall having laminate floor, radiator and two useful storage cupboards.
Living Room - 12' 10'' x 10' 8'' (3.90m x 3.25m)
Having laminate floor, radiator, double glazed doors giving access to:
Balcony
The feature balcony has a glass balustrade, is decked and provides the perfect space for a small table and chairs.
Fitted Kitchen - 8' 0'' x 7' 11'' (2.45m x 2.41m)
A smart kitchen having a range of base and eye level units and fitted work surfaces with an inset sink unit, chrome mixer tap and matching upstands. Built-in oven, hob and stainless steel cooker hood over, washing machine and space for fridge/freezer.
Bedroom One - 13' 5'' x 11' 4'' (4.10m x 3.45m)
Having built-in wardrobes with sliding mirror fronted doors, laminate floor and radiator. A double glazed door with double glazed window leads to the balcony.
Shower Room - 7' 11'' x 6' 5'' (2.42m x 1.96m)
Having a tiled shower area in a wet room style with screen and fitted shower, wash hand basin with chrome mixer tap and low level WC. Chrome towel radiator, part tiled walls and recessed downlights.
Agents Note
This Apartment is being sold on a 35% shared ownership basis. Rent & service charges are payable to Walsall Housing Group (WHG) current at £258.79 pcm rent and £158.95 per calander month service charge. Please ask one of our Team, who will be able to provide you with further information. On-Site Parking is subject to availability, residents need to apply for an allocated space - there may be a waiting list.
Agents Note
Note: The property is offered for sale subject to the grant of probate. Applied for October 2023.
Council Tax Band: B
Tenure: Leasehold
Lease Years Remaining: 120
Service Charge: £1907.40 per year
Shared Ownership (%): 35%
Shared Ownership (Rent): £258.79 per month
Over 55's complex situated in this popular modern development on the outskirts of Penkridge Village. With great commuting links including the M6, M54 and train station. Very convenient for local shops and amenities. The complex itself is managed by WHG providing on site communal rooms and well maintained facilities including gardens. The apartment is for sale with a 35% shared ownership. There is one bedroom, shower room, lounge and fitted kitchen along with a feature seating balcony.
Apartment Communal Access
The apartment building is accessed via the parking area which has a secure intercom barrier. Entering the building leads to a secure intercom accessed through double glazed doors to the communal entrance hall leading to communal room facilities. There is the option of a lift or stairs to this first floor apartment.
Private Entrance Hall
An inviting entrance hall having laminate floor, radiator and two useful storage cupboards.
Living Room - 12' 10'' x 10' 8'' (3.90m x 3.25m)
Having laminate floor, radiator, double glazed doors giving access to:
Balcony
The feature balcony has a glass balustrade, is decked and provides the perfect space for a small table and chairs.
Fitted Kitchen - 8' 0'' x 7' 11'' (2.45m x 2.41m)
A smart kitchen having a range of base and eye level units and fitted work surfaces with an inset sink unit, chrome mixer tap and matching upstands. Built-in oven, hob and stainless steel cooker hood over, washing machine and space for fridge/freezer.
Bedroom One - 13' 5'' x 11' 4'' (4.10m x 3.45m)
Having built-in wardrobes with sliding mirror fronted doors, laminate floor and radiator. A double glazed door with double glazed window leads to the balcony.
Shower Room - 7' 11'' x 6' 5'' (2.42m x 1.96m)
Having a tiled shower area in a wet room style with screen and fitted shower, wash hand basin with chrome mixer tap and low level WC. Chrome towel radiator, part tiled walls and recessed downlights.
Agents Note
This Apartment is being sold on a 35% shared ownership basis. Rent & service charges are payable to Walsall Housing Group (WHG) current at £258.79 pcm rent and £158.95 per calander month service charge. Please ask one of our Team, who will be able to provide you with further information. On-Site Parking is subject to availability, residents need to apply for an allocated space - there may be a waiting list.
Agents Note
Note: The property is offered for sale subject to the grant of probate. Applied for October 2023.
Council Tax Band: B
Tenure: Leasehold
Lease Years Remaining: 120
Service Charge: £1907.40 per year
Shared Ownership (%): 35%
Shared Ownership (Rent): £258.79 per month
Interested in this property?
Council tax
First listed
2 weeks agoEnergy Performance Certificate
Swallow Place, Stafford ST19
Marketed by
Dourish & Day - Penkridge 4 Crown Bridge Penkridge, Staffordshire ST19 5AAPlacebuzz mortgage repayment calculator
Monthly repayment
The Est. Mortgage is for a 25 years repayment mortgage based on a 10% deposit and a 5.5% annual interest. It is only intended as a guide. Make sure you obtain accurate figures from your lender before committing to any mortgage. Your home may be repossessed if you do not keep up repayments on a mortgage.
Swallow Place, Stafford ST19 - Streetview
DISCLAIMER: Property descriptions and related information displayed on this page are marketing materials provided by Dourish & Day - Penkridge. Placebuzz does not warrant or accept any responsibility for the accuracy or completeness of the property descriptions or related information provided here and they do not constitute property particulars. Please contact Dourish & Day - Penkridge for full details and further information.





