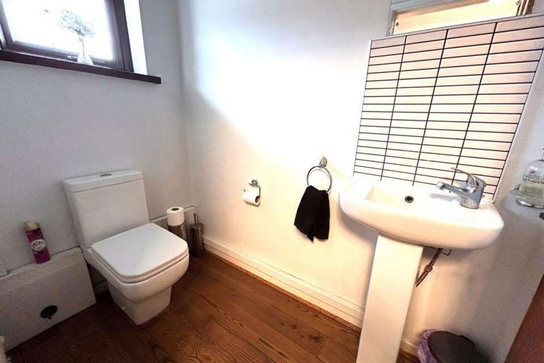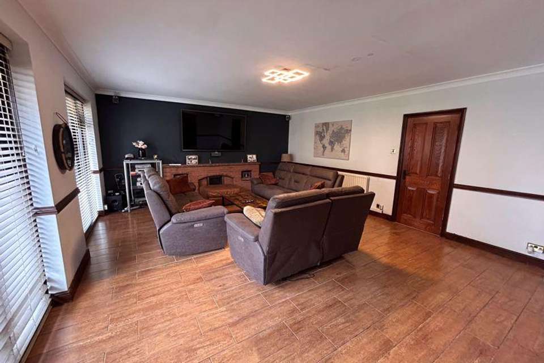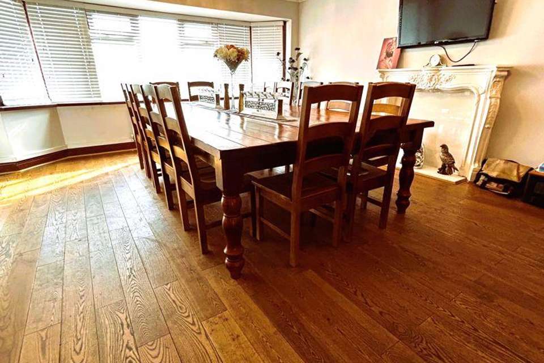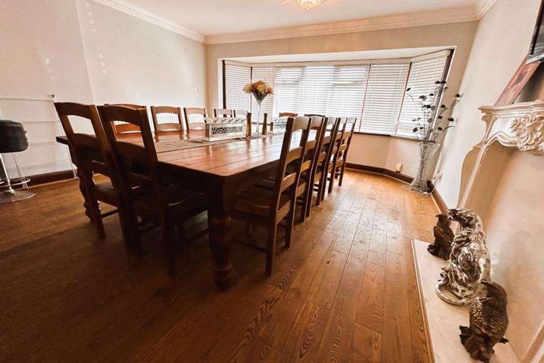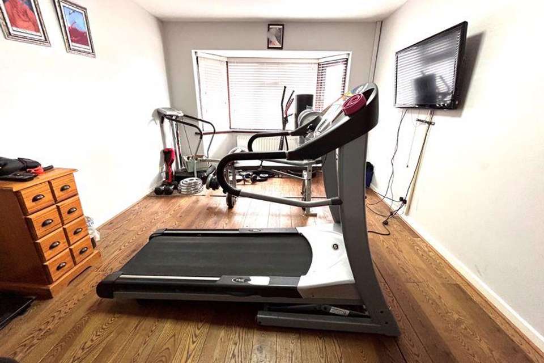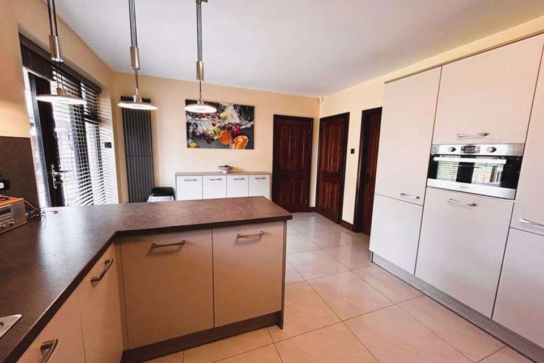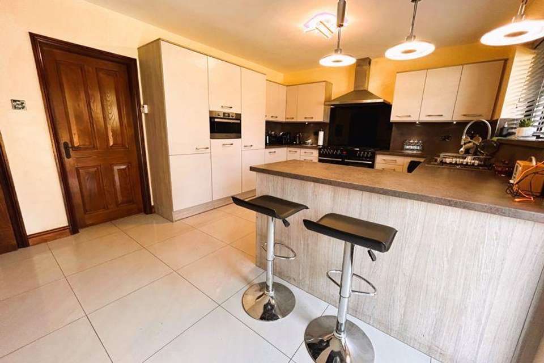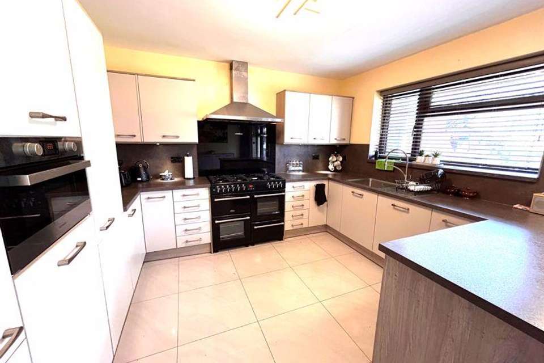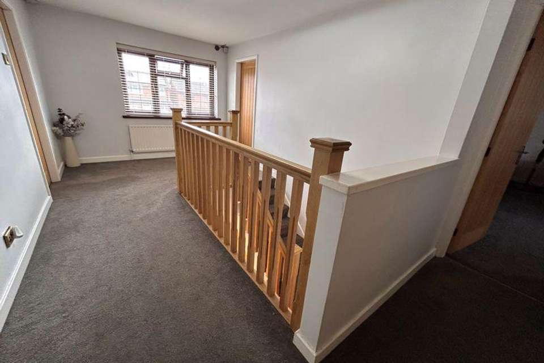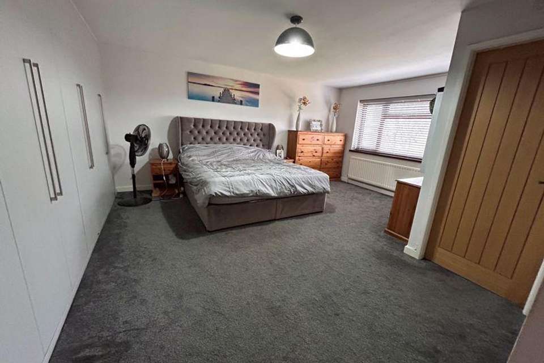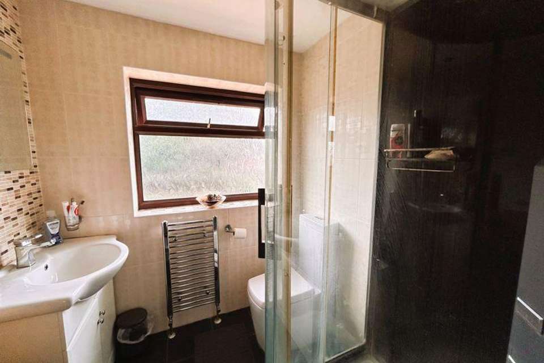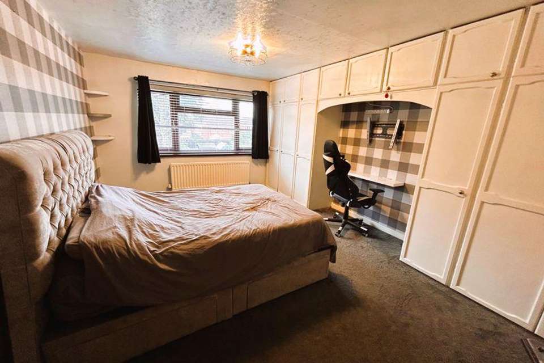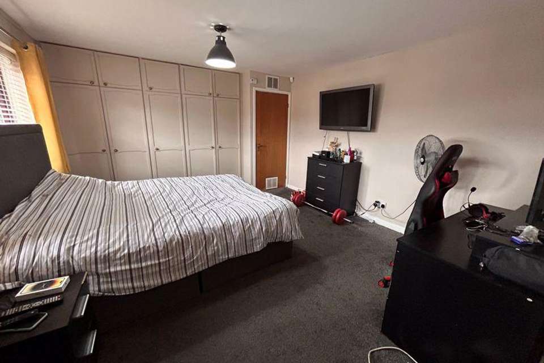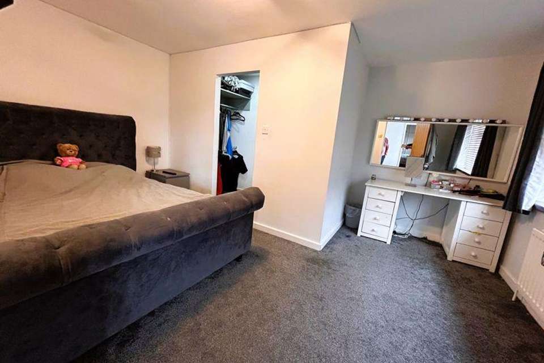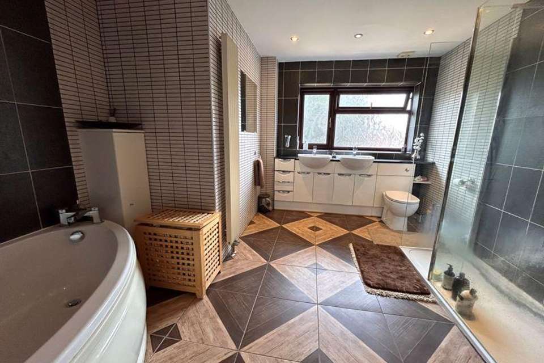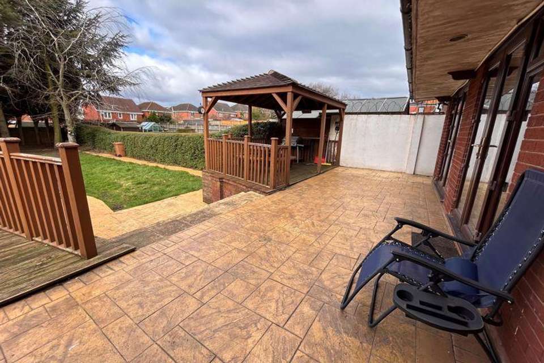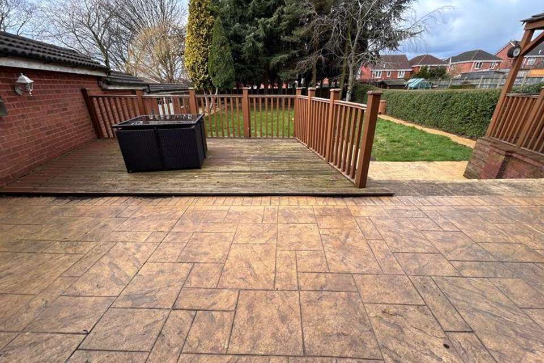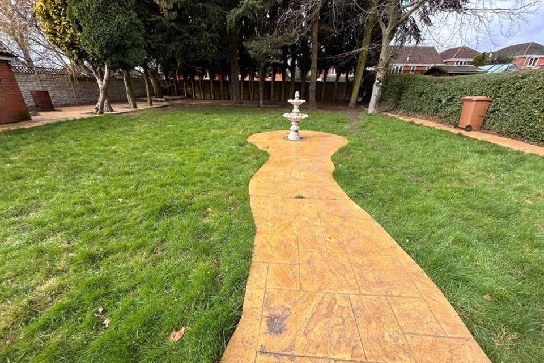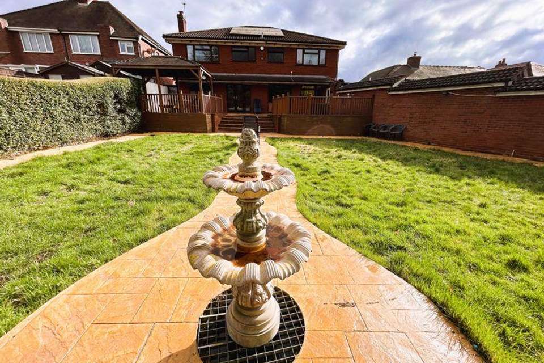4 bedroom detached house for sale
Walsall Wood, WS9 9NXdetached house
bedrooms
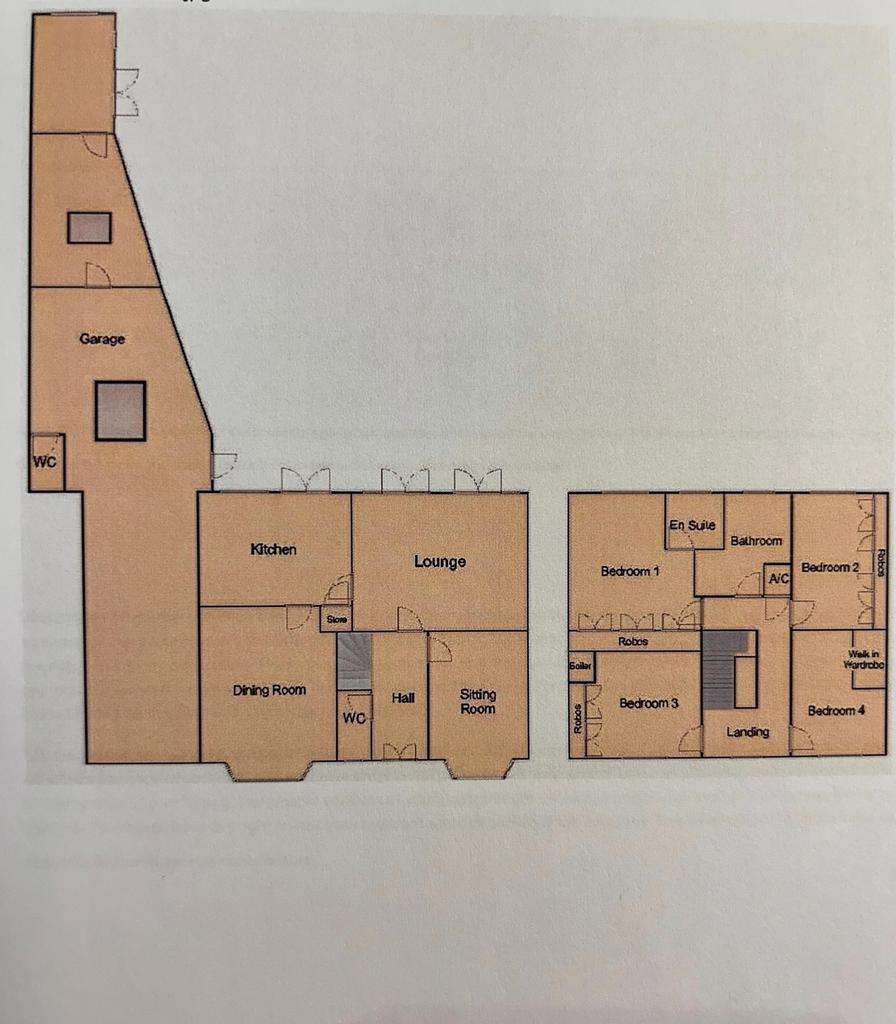
Property photos

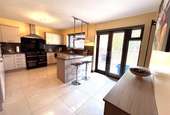
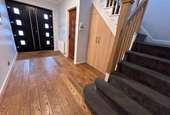
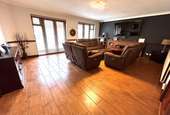
+19
Property description
An exceptionally spacious four bedroom detached family home conveniently located to all main centres of the West Midlands conurbation with the A5 Trunk and M6 Toll Roads within 3 miles giving further access to the M6, M5, M42 and M54 motorways. The property is presented to a high standard throughout and briefly comprises: hall with composite doors and turning staircase to first floor, guest cloak room, reception room to front, spacious lounge to rear with french doors to the outdoor entertainment area. There is a good size modern re-fitted breakfast kitchen with breakfast bar and integrated appliances which leads to the large formal dining room with wooden flooring. On the first floor are four double bedrooms all with fitted wardrobes except one which has a walk-in wardrobe. There is an ensuite to the master bedroom and a luxury family bathroom with a double shower cubicle. Externally the property is set behind an in and out printed concrete driveway and retaining wall. To the rear of the property is a large covered patio area - perfect for entertaining and steps down to a large mature rear garden laid mainly to lawn with paved pathway. There is also garaging for several cars to the side of the property. This property must be viewed to be fully appreciated.
Entrance Hall
Guest WC
Sitting Room - 15' 10'' into bay x 11' 2'' (4.82m into bay x 3.40m)
Dining Room - 19' 10'' into bay x 15' 6'' (6.05m into bay x 4.72m)
Lounge - 20' 4'' x 15' 11'' (6.20m x 4.85m)
Kitchen - 17' 5'' x 12' 0'' (5.30m x 3.65m)
Garage - 94' 9'' max x 11' 1'' max (28.88m x 3.38m)
First Floor Landing
Bedroom One - 16' 3'' x 14' 6'' (4.95m x 4.42m)
En-suite
Bedroom Two - 15' 10'' x 12' 0'' (4.83m x 3.65m)
Bedroom Three - 14' 0'' x 12' 4'' (4.27m x 3.75m)
Bedroom Four - 14' 5'' x 11' 10'' (4.40m x 3.60m)
Family Bathroom
Council Tax Band: E
Tenure: Freehold
Entrance Hall
Guest WC
Sitting Room - 15' 10'' into bay x 11' 2'' (4.82m into bay x 3.40m)
Dining Room - 19' 10'' into bay x 15' 6'' (6.05m into bay x 4.72m)
Lounge - 20' 4'' x 15' 11'' (6.20m x 4.85m)
Kitchen - 17' 5'' x 12' 0'' (5.30m x 3.65m)
Garage - 94' 9'' max x 11' 1'' max (28.88m x 3.38m)
First Floor Landing
Bedroom One - 16' 3'' x 14' 6'' (4.95m x 4.42m)
En-suite
Bedroom Two - 15' 10'' x 12' 0'' (4.83m x 3.65m)
Bedroom Three - 14' 0'' x 12' 4'' (4.27m x 3.75m)
Bedroom Four - 14' 5'' x 11' 10'' (4.40m x 3.60m)
Family Bathroom
Council Tax Band: E
Tenure: Freehold
Interested in this property?
Council tax
First listed
Over a month agoWalsall Wood, WS9 9NX
Marketed by
Paul Carr - Brownhills 43 High Street Brownhills WS8 6EDPlacebuzz mortgage repayment calculator
Monthly repayment
The Est. Mortgage is for a 25 years repayment mortgage based on a 10% deposit and a 5.5% annual interest. It is only intended as a guide. Make sure you obtain accurate figures from your lender before committing to any mortgage. Your home may be repossessed if you do not keep up repayments on a mortgage.
Walsall Wood, WS9 9NX - Streetview
DISCLAIMER: Property descriptions and related information displayed on this page are marketing materials provided by Paul Carr - Brownhills. Placebuzz does not warrant or accept any responsibility for the accuracy or completeness of the property descriptions or related information provided here and they do not constitute property particulars. Please contact Paul Carr - Brownhills for full details and further information.





