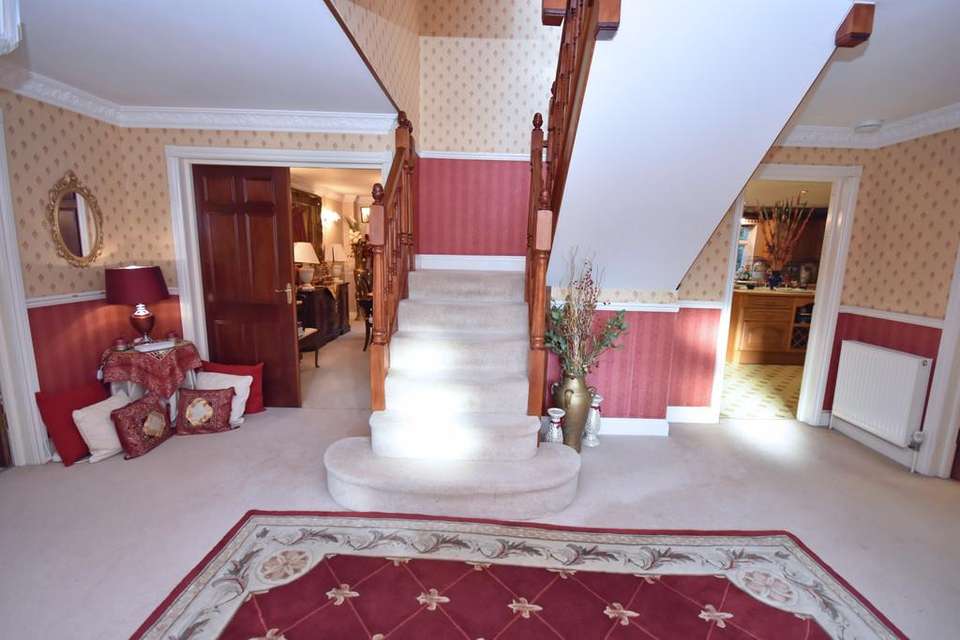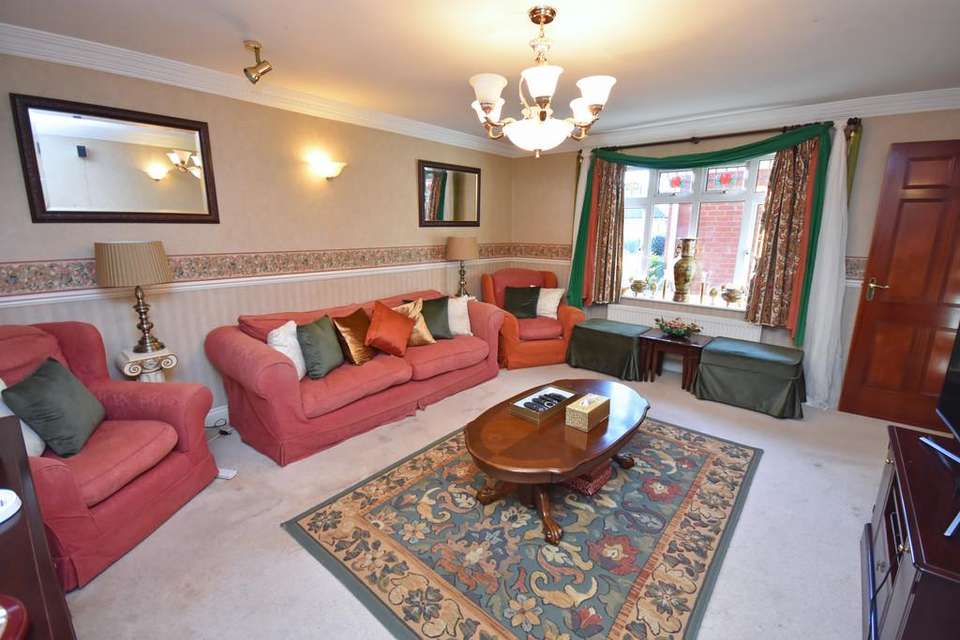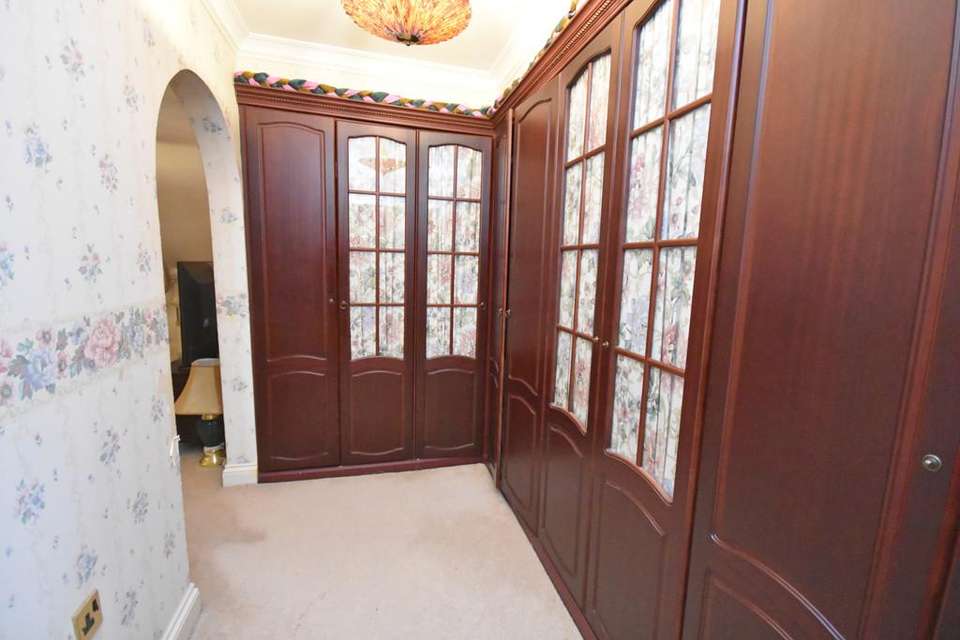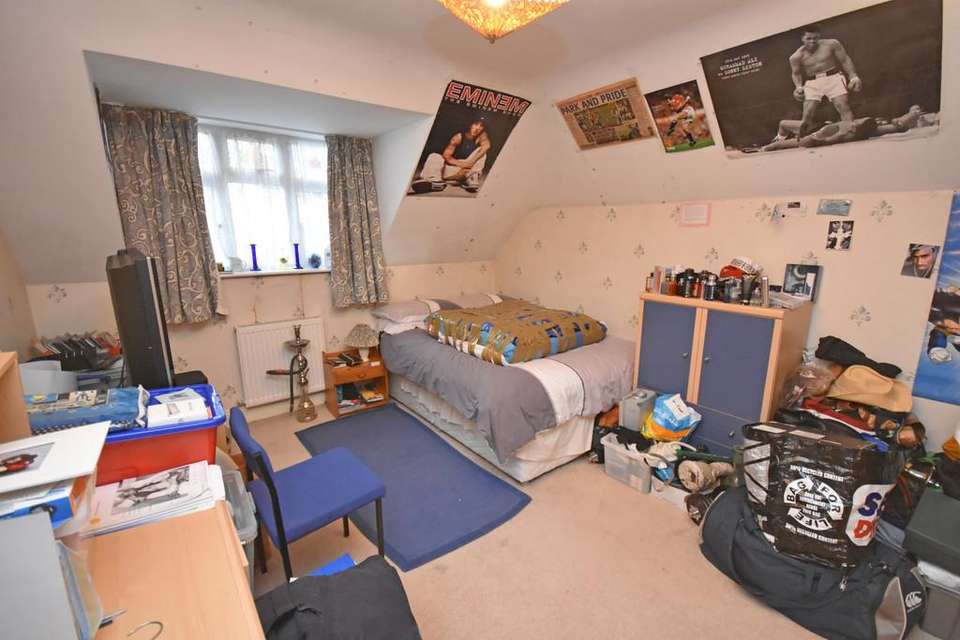6 bedroom detached house for sale
Bixley Lane, Ipswich IP4detached house
bedrooms
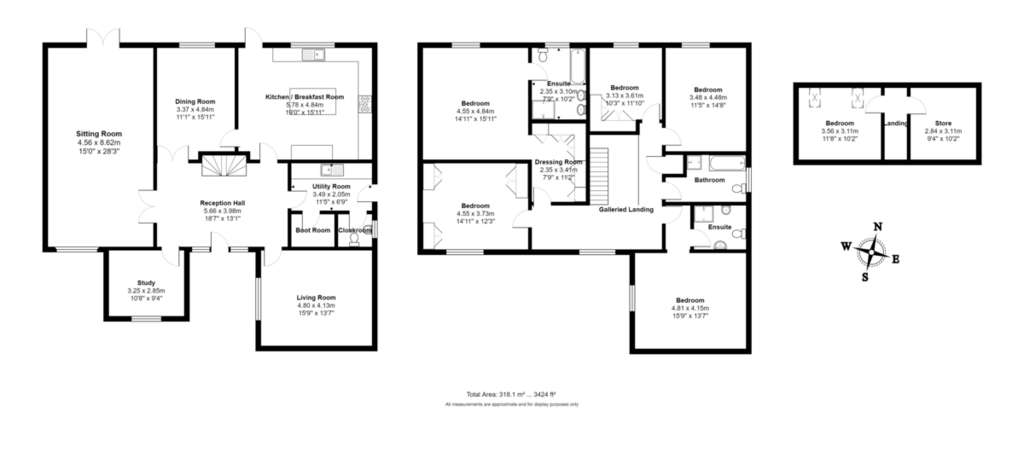
Property photos
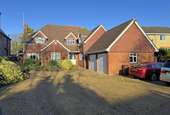



+24
Property description
Fine and Country are proud to present this spacious family home in the much sought-after village of Rushmere St. Andrew, only two and a half miles from the county town of Ipswich.
Circa 1990s built, the property comprises six double bedrooms and four receptions rooms, set in a generous plot of half an acre. Benefitting from a secluded entrance with a large driveway and double garage.
Brookhill House makes for an excellent family home and is offered with no onward chain.
Approached via a secluded lane leading to a large gravelled driveway with double garage and parking for approximately 10 vehicles.
Covered Entrance Porch, with courtesy light. The part-glazed composite door opens onto the
Reception Hall
A large, welcoming hall with central carpeted wooden stair case, leading to the first floor galleried landing. Two ceiling lights, three radiators and carpet laid to floor. Doors to
Study
Providing a convenient home office space with a pendant light, window to the front aspect, radiator and carpet laid to floor.
Sitting Room
Spacious dual aspect sitting room allowing for plentiful natural light, with a window to the front aspect and French doors onto the rear garden. Central fireplace, two ceiling lights, two radiators and carpet laid to floor.
Living Room
A second living area with a window to the side aspect, ceiling chandelier and spotlight, radiator and carpet laid to floor.
Dining Room
Connecting door through to the kitchen. Window to the rear aspect. Ceiling light, radiator and fully carpeted.
Kitchen / Breakfast Room
A range of matching wall and base fitted kitchen cabinets, with wood trimmed laminate worktop over and tiled splashback surround. Ceramic sink with window behind onlooking to the rear garden. Integrated appliances consisting of a Siemens fridge/freezer, Bosch dishwasher, Leisure Range Master with a four ring gas hob, two hot plates, double oven and grill and an AEG extractor over.
A central kitchen island houses further storage as well as an under stairs shelved storage cupboard. Complete with a door leading out to the rear garden, spotlights, two wall lights, radiator and laminate flooring.
Utility Room
Fitted base units with worktop and space for appliances underneath. Sink with tiled splashback. Housing the boiler and alarm system with a door providing side access to the property. Ceiling strip light, radiator and laminate flooring.
Door to
WC
Obscured glass window to side aspect, pedestal sink with tiled splashback, WC. Ceiling light, radiator and laminate flooring.
Boot Room
Deep storage cupboard with ceiling light and laminate flooring.
First Floor Landing
A carpeted stair case leads to the first floor galleried landing with eaves storage. Window to the front aspect, ceiling light and carpet laid to floor.
Bedroom
Part vaulted ceiling with window to the front aspect. Built in cupboards, desk, drawers and bedside tables. Ceiling light, radiator and fully carpeted.
Bedroom
A dressing area leading to the Master Bedroom contains built in wardrobes, a ceiling, light and radiator. Through the archway is a generously sized bedroom with window to the rear aspect, ceiling light, radiator and carpet throughout.
Ensuite Bathroom
Comprising a bath with shower attachment and tiled surround. Enclosed tiled shower cubicle, WC and twin basins. Obscured glass window to the rear aspect, spotlights, radiator and carpet laid to floor.
Bedroom
An inner hall with ceiling light opens into the bedroom through an archway. Part vaulted ceiling, window to the side aspect, ceiling light, radiator and carpet laid to floor.
Ensuite Shower Room
Enclosed tiled shower cubicle, pedestal wash hand basin with tiled splashback and WC. Single spotlight, radiator and carpet laid to floor.
Family Bathroom
Comprising a bath with shower attachment and tiled surround. Enclosed tiled shower cubicle, WC and pedestal wash hand basin. Obscured glass window to side aspect, spotlights, radiator and carpet laid to floor.
Airing Cupboard
Shelved airing cupboard housing the hot water tank.
Bedroom
Window to the rear aspect, pendant light, radiator and carpet laid to floor.
Bedroom
Built in wardrobe, window to the rear aspect. Pendant light, radiator and carpet laid to floor.
Bedroom
Window to the rear aspect, pendant light, radiator and carpet laid to floor.
Second Floor
Carpeted staircase leads to the second floor landing.
Bedroom
Part vaulted ceiling with two Velux windows to the rear aspect. Pendant light, radiator and carpet laid to floor.
Walk-in Eaves Storage
Large walk in storage space housing the water tanks.
Outside
The property is approached by a large gravelled driveway with parking for approximately 10 cars in addition to a double garage which holds planning permission for conversion to an Annexe.
The property comprises a substantial rear garden with the entire plot extending to half an acre. Access is provided by gates situated to either side of the property. The garden is predominantly laid to lawn with mature trees and shrubbery.
Directly behind the property is a pond with fencing surround and a bridge across the middle
A pathway leads round the property, up to the raised garden and through to the second portion of garden which house two sheds and a large covered storage area.
Circa 1990s built, the property comprises six double bedrooms and four receptions rooms, set in a generous plot of half an acre. Benefitting from a secluded entrance with a large driveway and double garage.
Brookhill House makes for an excellent family home and is offered with no onward chain.
Approached via a secluded lane leading to a large gravelled driveway with double garage and parking for approximately 10 vehicles.
Covered Entrance Porch, with courtesy light. The part-glazed composite door opens onto the
Reception Hall
A large, welcoming hall with central carpeted wooden stair case, leading to the first floor galleried landing. Two ceiling lights, three radiators and carpet laid to floor. Doors to
Study
Providing a convenient home office space with a pendant light, window to the front aspect, radiator and carpet laid to floor.
Sitting Room
Spacious dual aspect sitting room allowing for plentiful natural light, with a window to the front aspect and French doors onto the rear garden. Central fireplace, two ceiling lights, two radiators and carpet laid to floor.
Living Room
A second living area with a window to the side aspect, ceiling chandelier and spotlight, radiator and carpet laid to floor.
Dining Room
Connecting door through to the kitchen. Window to the rear aspect. Ceiling light, radiator and fully carpeted.
Kitchen / Breakfast Room
A range of matching wall and base fitted kitchen cabinets, with wood trimmed laminate worktop over and tiled splashback surround. Ceramic sink with window behind onlooking to the rear garden. Integrated appliances consisting of a Siemens fridge/freezer, Bosch dishwasher, Leisure Range Master with a four ring gas hob, two hot plates, double oven and grill and an AEG extractor over.
A central kitchen island houses further storage as well as an under stairs shelved storage cupboard. Complete with a door leading out to the rear garden, spotlights, two wall lights, radiator and laminate flooring.
Utility Room
Fitted base units with worktop and space for appliances underneath. Sink with tiled splashback. Housing the boiler and alarm system with a door providing side access to the property. Ceiling strip light, radiator and laminate flooring.
Door to
WC
Obscured glass window to side aspect, pedestal sink with tiled splashback, WC. Ceiling light, radiator and laminate flooring.
Boot Room
Deep storage cupboard with ceiling light and laminate flooring.
First Floor Landing
A carpeted stair case leads to the first floor galleried landing with eaves storage. Window to the front aspect, ceiling light and carpet laid to floor.
Bedroom
Part vaulted ceiling with window to the front aspect. Built in cupboards, desk, drawers and bedside tables. Ceiling light, radiator and fully carpeted.
Bedroom
A dressing area leading to the Master Bedroom contains built in wardrobes, a ceiling, light and radiator. Through the archway is a generously sized bedroom with window to the rear aspect, ceiling light, radiator and carpet throughout.
Ensuite Bathroom
Comprising a bath with shower attachment and tiled surround. Enclosed tiled shower cubicle, WC and twin basins. Obscured glass window to the rear aspect, spotlights, radiator and carpet laid to floor.
Bedroom
An inner hall with ceiling light opens into the bedroom through an archway. Part vaulted ceiling, window to the side aspect, ceiling light, radiator and carpet laid to floor.
Ensuite Shower Room
Enclosed tiled shower cubicle, pedestal wash hand basin with tiled splashback and WC. Single spotlight, radiator and carpet laid to floor.
Family Bathroom
Comprising a bath with shower attachment and tiled surround. Enclosed tiled shower cubicle, WC and pedestal wash hand basin. Obscured glass window to side aspect, spotlights, radiator and carpet laid to floor.
Airing Cupboard
Shelved airing cupboard housing the hot water tank.
Bedroom
Window to the rear aspect, pendant light, radiator and carpet laid to floor.
Bedroom
Built in wardrobe, window to the rear aspect. Pendant light, radiator and carpet laid to floor.
Bedroom
Window to the rear aspect, pendant light, radiator and carpet laid to floor.
Second Floor
Carpeted staircase leads to the second floor landing.
Bedroom
Part vaulted ceiling with two Velux windows to the rear aspect. Pendant light, radiator and carpet laid to floor.
Walk-in Eaves Storage
Large walk in storage space housing the water tanks.
Outside
The property is approached by a large gravelled driveway with parking for approximately 10 cars in addition to a double garage which holds planning permission for conversion to an Annexe.
The property comprises a substantial rear garden with the entire plot extending to half an acre. Access is provided by gates situated to either side of the property. The garden is predominantly laid to lawn with mature trees and shrubbery.
Directly behind the property is a pond with fencing surround and a bridge across the middle
A pathway leads round the property, up to the raised garden and through to the second portion of garden which house two sheds and a large covered storage area.
Interested in this property?
Council tax
First listed
Over a month agoBixley Lane, Ipswich IP4
Marketed by
Fine & Country - Ipswich 4 Great Coleman Street Ipswich IP4 2ADPlacebuzz mortgage repayment calculator
Monthly repayment
The Est. Mortgage is for a 25 years repayment mortgage based on a 10% deposit and a 5.5% annual interest. It is only intended as a guide. Make sure you obtain accurate figures from your lender before committing to any mortgage. Your home may be repossessed if you do not keep up repayments on a mortgage.
Bixley Lane, Ipswich IP4 - Streetview
DISCLAIMER: Property descriptions and related information displayed on this page are marketing materials provided by Fine & Country - Ipswich. Placebuzz does not warrant or accept any responsibility for the accuracy or completeness of the property descriptions or related information provided here and they do not constitute property particulars. Please contact Fine & Country - Ipswich for full details and further information.


