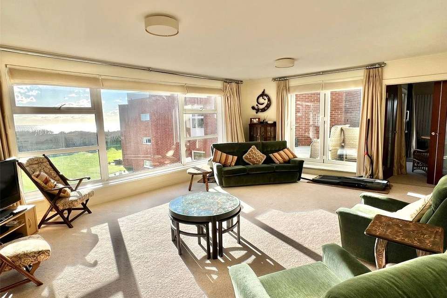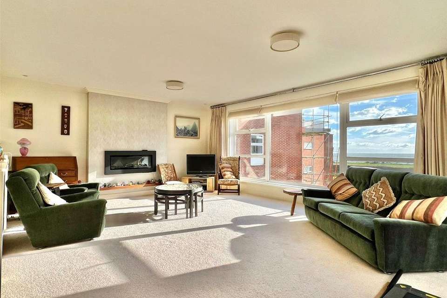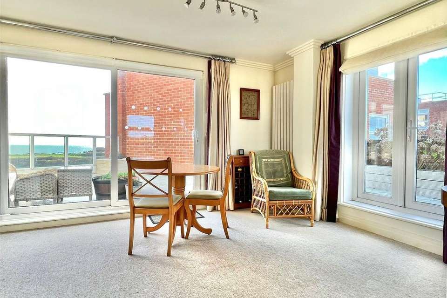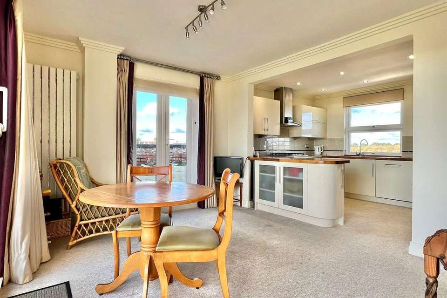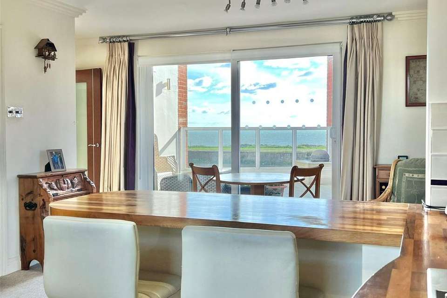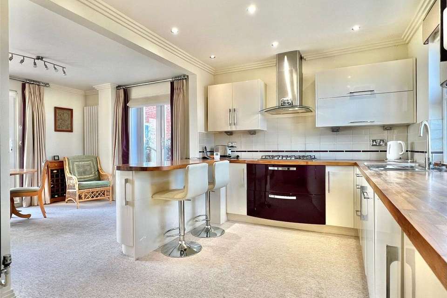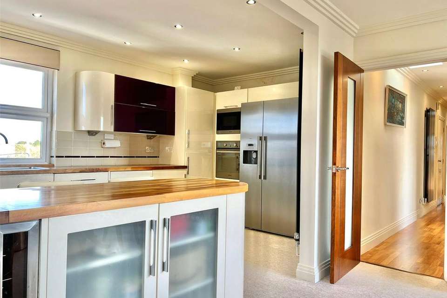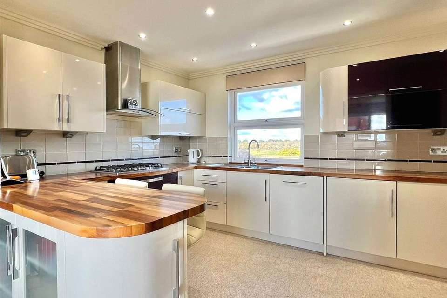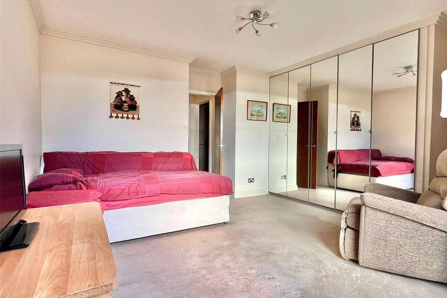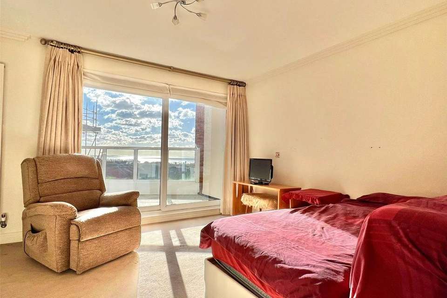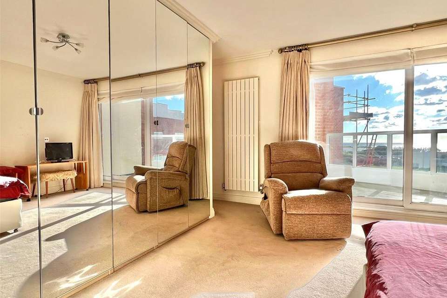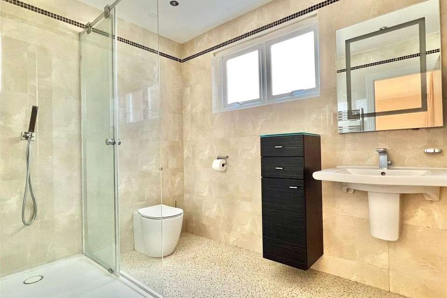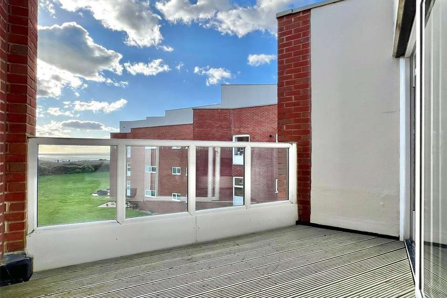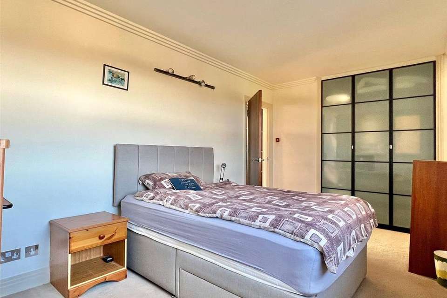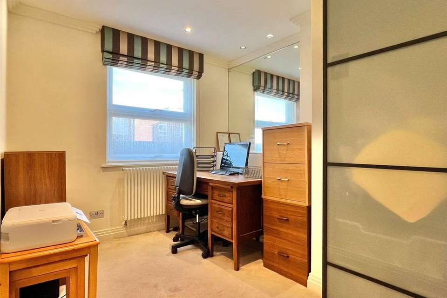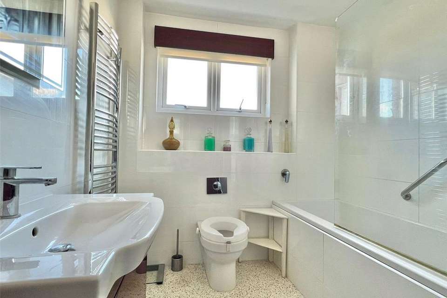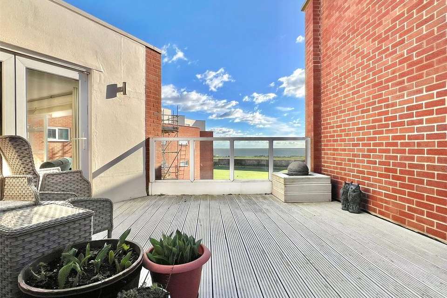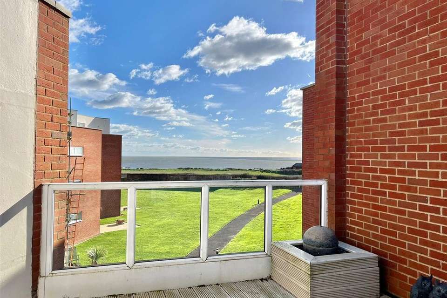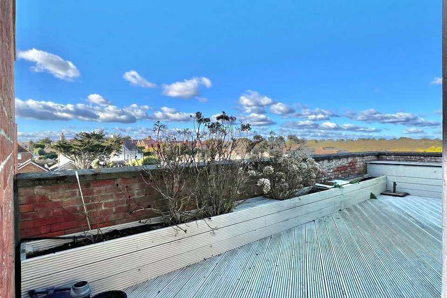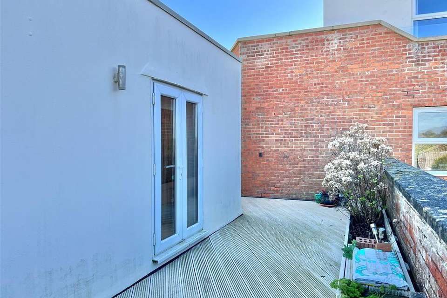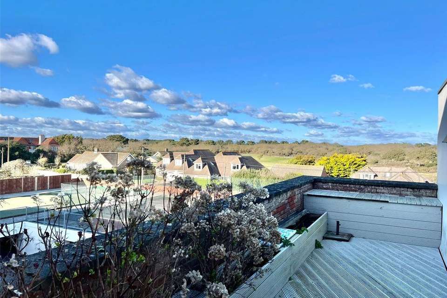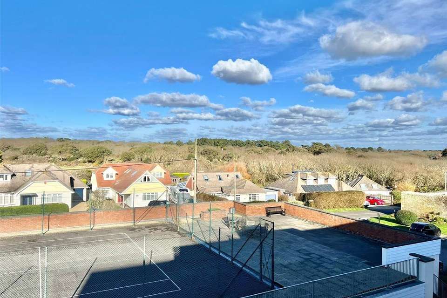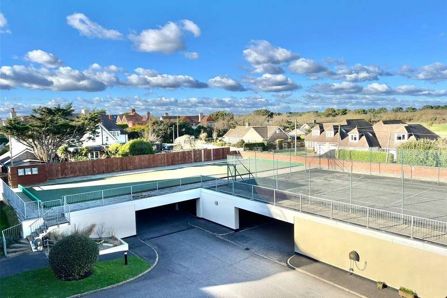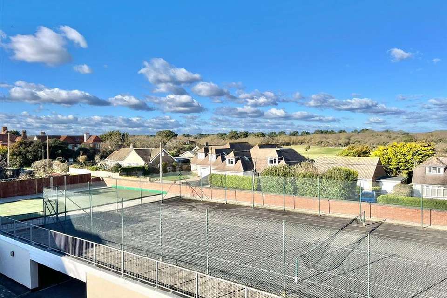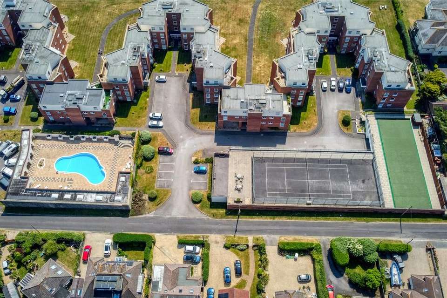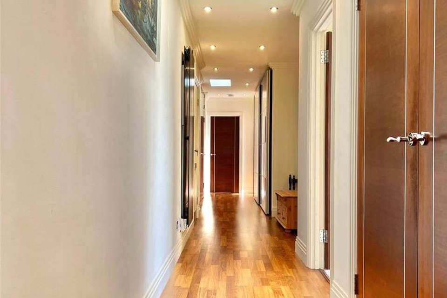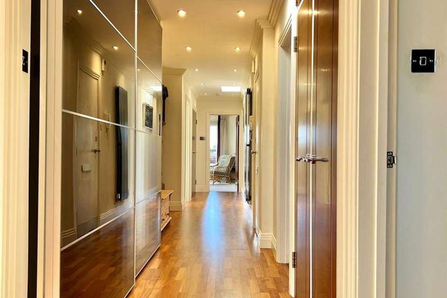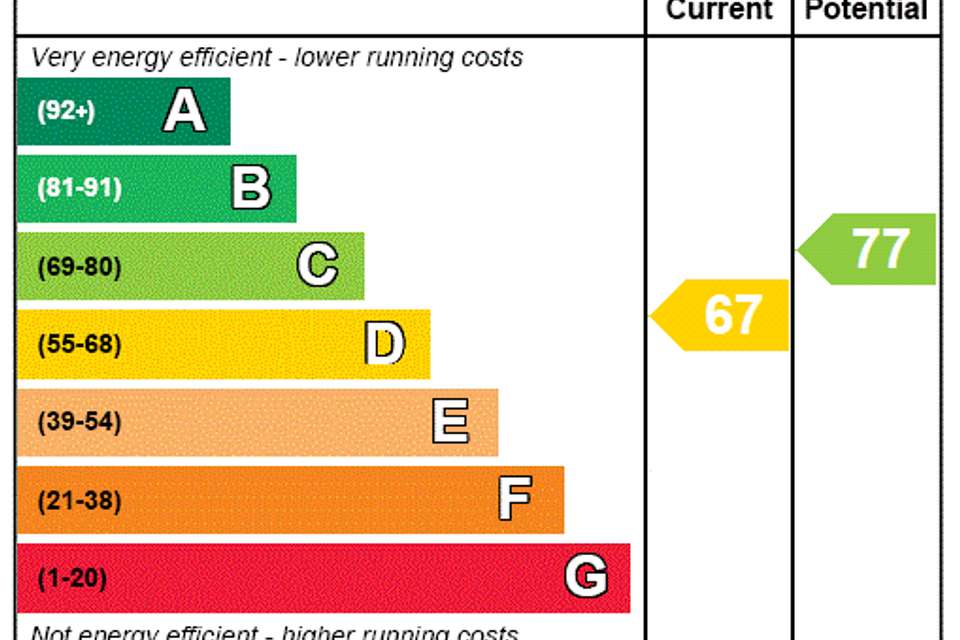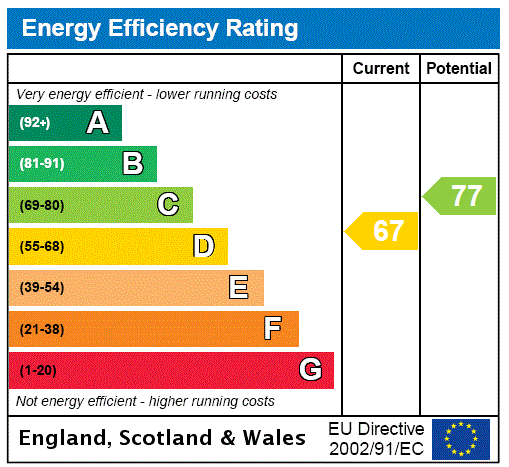3 bedroom penthouse apartment for sale
Hampshire, SO41flat
bedrooms
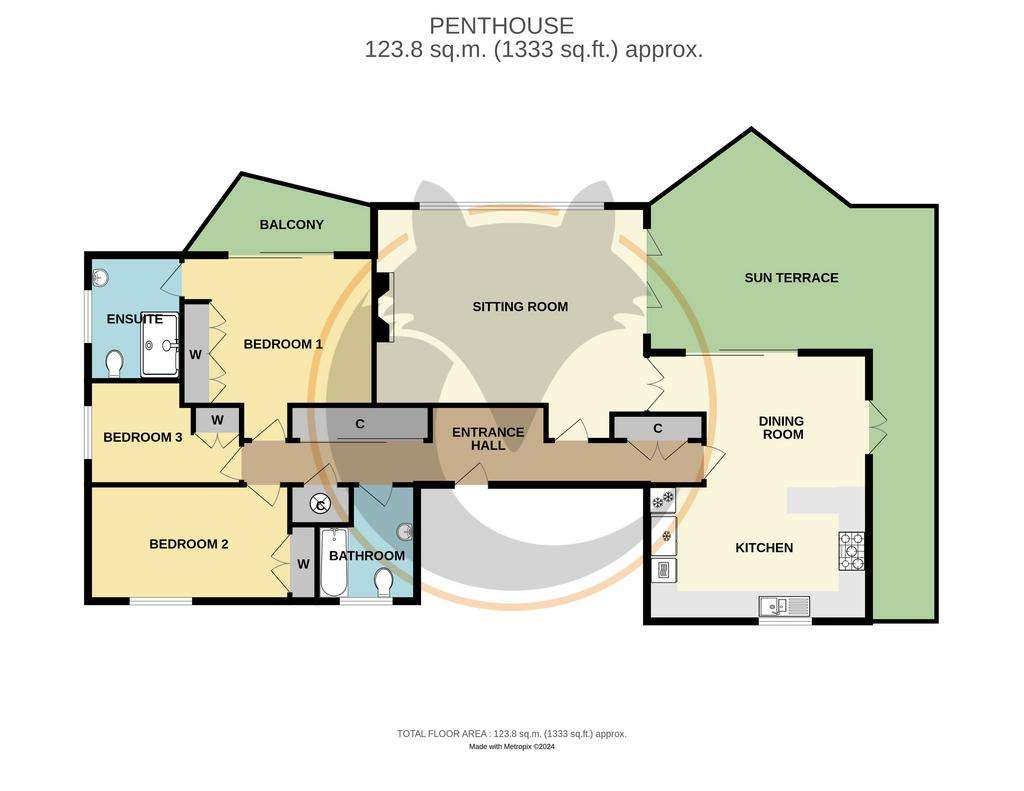
Property photos

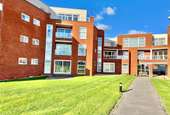
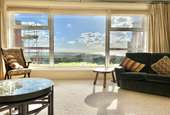

+27
Property description
A PENTHOUSE APARTMENT WITH A CLIFFTOP SEAFRONT ASPECT WITH SUPERB LIVING ROOM, KITCHEN/DINING ROOM, THREE BEDROOMS, TWO BATHROOMS, A SUN TERRACE, BALCONY AND OFFERED WITH NO FORWARD CHAIN
Communal security Front Entrance Hall with lift and stairs to all floors, and personal front door to:
ENTRANCE HALL with recessed ceiling spotlighting, upright central heating radiator, ceiling sky lights, double door storage cupboard, linen cupboard, and further coats storage cupboard with sliding doors, and doors leading to:
SITTING ROOM 20'4" x 15'8" (6.2m x 4.78m)
An ambient sea front facing living space with a large picture UPVC double glazed window looking directly towards the cliff top and the sea beyond, central feature recess gas fire, central heating radiator, ceiling light points, further UPVC double glazed bi-fold doors leading on to the outside Sun Terrace, double opening doors and a further door from the Entrance Hall leading to:
KITCHEN/DINING ROOM 20' (6.1m) x 16'6" (5.03m) narrowing to 12'4" (3.76m)
A double aspect room with UPVC double glazed sliding patio doors and further UPVC double glazed double opening doors overlooking and leading on to the decked Sun Terrace with the cliff top and seafront aspect beyond, space for good sized dining table and chairs, further UPVC double glazed window with a tree line view towards Studland Common. The fitted kitchen comprises one and a half bowl single drainer mixer tap stainless steel sink unit set in a timber work surface with base cupboard and drawer units and matching eye level cupboard units, integrated oven, microwave, five ring gas hob with extractor over, dishwasher, freezer, space for an American style fridge/freezer, breakfast bar, work surface lighting, Worcester gas fired central heating boiler concealed in an eye level cupboard unit, upright central heating radiators, recessed ceiling spotlighting, further ceiling light point
From the Entrance Hall doors leading to:
BEDROOM ONE 14'4" (4.37m) including wardrobe recess x 11'4" (3.45m)
UPVC double glazed sliding patio doors leading to a further Balcony exclusively for bedroom one with an outlook towards the clifftop and seafront, two double fitted wardrobes, ceiling light point, upright radiator, and door leading to:
ENSUITE BATHROOM 8'6" x 6'7" (2.6m x 2m)
Comprising shower, concealed cistern wc, wash hand basin, toiletry cabinet, heated towel rail, tiled walls, obscure UPVC double glazed window, recessed ceiling spotlighting
BEDROOM TWO 15'1" x 8'7" (4.6m x 2.62m)
UPVC double glazed window, central heating radiator, wall light point, double built in wardrobe
BEDROOM THREE 11'6" (3.5m) x 7'9" (2.36m) maximum measurements
UPVC double glazed window, central heating radiator, recessed ceiling spotlighting, fitted wardrobe
BATHROOM 8' x 7'3" (2.44m x 2.2m)
Comprising bath with fitted shower and shower screen, concealed cistern wc, vanity wash hand basin with adjacent toiletry cabinet, heated towel rail, tiled walls, recessed ceiling spotlighting, UPVC double glazed window
OUTSIDE
There is a good sized area of decked Sun Terrace accessed from the Sitting Room and the Kitchen/Dining Room with an outlook toward the cliff top and sea views, and a further area to the west. This is a fantastic outside area with plenty of space for outdoor entertaining or roof top gardening with superb views across the Solent making this apartment very desirable
COMMUNAL GROUNDS – attractive and well-maintained communal grounds
PARKING - allocated parking for one car, ample outdoor visitors parking
SWIMMING POOL - outdoor and heated from May to October, surrounded by a wide enclosed terrace with adjacent
GAMES/FUNCTION/CLUB ROOM
HARD TENNIS COURT, ALL-WEATHER BOWLING GREEN AND PETANQUE PITCH
TENURE: The residents own an equal share of the freehold interest
EPC RATING: 67D
COUNCIL TAX BAND: E
MAINTENANCE: Maintenance of the building and grounds is administered by Owens & Porter. The charge per half year is £2,800 and includes maintenance of the communal areas, swimming pool, tennis court, bowling green, petanque pitch, games/function/clubroom and the services of a site supervisor providing janitorial duties, buildings insurance, water and sewage charges, cleaning of communal areas, monthly external window cleaning, gardening and grass cutting, maintenance of lifts and security system, and a contribution to a sinking fund. Property management company fees are also included
DIRECTIONAL NOTE: From the village green in the centre of Milford-on-Sea, proceed along the High Street in a westerly direction, joining Park Lane immediately after crossing the Danestream Bridge. On reaching the clifftop, continue until reaching the second car park on the left-hand side, turn right into Whitby Road and take the first left into Pless Road and enter Camden Hurst via the second entrance
MILFORD AND THE LOCAL AREA
Milford on Sea is a thriving coastal village with a comprehensive range of restaurants, pubs and cafes plus a good range of gift and local shops including a greengrocers, butchers and two general stores, plus a medical centre and dental surgery, based around the village green. The Village Green is home to several events during the year, including an Arts & Music Festival, May Fair, Dog Show and Christmas Carol Service, with the Community Centre and the four village churches running busy programmes throughout the year.
Walks can be enjoyed along the Coastal Path towards Barton-on-Sea and Lymington, with stunning views towards the Isle of Wight and the Needles and westwards to Christchurch Bay, Hengistbury Head and the Purbeck Hills beyond or through sheltered woodland in the Milford-on-Sea Pleasure Grounds and Studland Common, both local Nature Reserves, or around Sturt Pond and along Hurst Shingle Bank to Hurst Castle which dates back to Tudor times.
The New Forest National Park is a short drive away, The New Forest became a national park in 2005 and was once a royal hunting ground for William the Conqueror. It covers an area of 566 square kilometres and is made up of vast tracts of unspoilt woodland, heathland and river valleys where deer, ponies and cattle continue to roam free in its ancient heaths and woodland. Clear rivers and shady groves provide tranquillity and a car-free haven for walking, cycling and horse riding.
The towns of Lymington and New Milton are both approximately 3 miles away, with the larger shopping centres of Bournemouth and Southampton approximately equi-distant, about 18 miles away. British Rail Stations at New Milton and Brockenhurst provide a fast service to London Waterloo, with Bournemouth and Southampton airports easily accessed for domestic and international flights.
and are two excellent websites providing a wealth of local information and news about the village
Stamp Duty charges and online calculator-
Communal security Front Entrance Hall with lift and stairs to all floors, and personal front door to:
ENTRANCE HALL with recessed ceiling spotlighting, upright central heating radiator, ceiling sky lights, double door storage cupboard, linen cupboard, and further coats storage cupboard with sliding doors, and doors leading to:
SITTING ROOM 20'4" x 15'8" (6.2m x 4.78m)
An ambient sea front facing living space with a large picture UPVC double glazed window looking directly towards the cliff top and the sea beyond, central feature recess gas fire, central heating radiator, ceiling light points, further UPVC double glazed bi-fold doors leading on to the outside Sun Terrace, double opening doors and a further door from the Entrance Hall leading to:
KITCHEN/DINING ROOM 20' (6.1m) x 16'6" (5.03m) narrowing to 12'4" (3.76m)
A double aspect room with UPVC double glazed sliding patio doors and further UPVC double glazed double opening doors overlooking and leading on to the decked Sun Terrace with the cliff top and seafront aspect beyond, space for good sized dining table and chairs, further UPVC double glazed window with a tree line view towards Studland Common. The fitted kitchen comprises one and a half bowl single drainer mixer tap stainless steel sink unit set in a timber work surface with base cupboard and drawer units and matching eye level cupboard units, integrated oven, microwave, five ring gas hob with extractor over, dishwasher, freezer, space for an American style fridge/freezer, breakfast bar, work surface lighting, Worcester gas fired central heating boiler concealed in an eye level cupboard unit, upright central heating radiators, recessed ceiling spotlighting, further ceiling light point
From the Entrance Hall doors leading to:
BEDROOM ONE 14'4" (4.37m) including wardrobe recess x 11'4" (3.45m)
UPVC double glazed sliding patio doors leading to a further Balcony exclusively for bedroom one with an outlook towards the clifftop and seafront, two double fitted wardrobes, ceiling light point, upright radiator, and door leading to:
ENSUITE BATHROOM 8'6" x 6'7" (2.6m x 2m)
Comprising shower, concealed cistern wc, wash hand basin, toiletry cabinet, heated towel rail, tiled walls, obscure UPVC double glazed window, recessed ceiling spotlighting
BEDROOM TWO 15'1" x 8'7" (4.6m x 2.62m)
UPVC double glazed window, central heating radiator, wall light point, double built in wardrobe
BEDROOM THREE 11'6" (3.5m) x 7'9" (2.36m) maximum measurements
UPVC double glazed window, central heating radiator, recessed ceiling spotlighting, fitted wardrobe
BATHROOM 8' x 7'3" (2.44m x 2.2m)
Comprising bath with fitted shower and shower screen, concealed cistern wc, vanity wash hand basin with adjacent toiletry cabinet, heated towel rail, tiled walls, recessed ceiling spotlighting, UPVC double glazed window
OUTSIDE
There is a good sized area of decked Sun Terrace accessed from the Sitting Room and the Kitchen/Dining Room with an outlook toward the cliff top and sea views, and a further area to the west. This is a fantastic outside area with plenty of space for outdoor entertaining or roof top gardening with superb views across the Solent making this apartment very desirable
COMMUNAL GROUNDS – attractive and well-maintained communal grounds
PARKING - allocated parking for one car, ample outdoor visitors parking
SWIMMING POOL - outdoor and heated from May to October, surrounded by a wide enclosed terrace with adjacent
GAMES/FUNCTION/CLUB ROOM
HARD TENNIS COURT, ALL-WEATHER BOWLING GREEN AND PETANQUE PITCH
TENURE: The residents own an equal share of the freehold interest
EPC RATING: 67D
COUNCIL TAX BAND: E
MAINTENANCE: Maintenance of the building and grounds is administered by Owens & Porter. The charge per half year is £2,800 and includes maintenance of the communal areas, swimming pool, tennis court, bowling green, petanque pitch, games/function/clubroom and the services of a site supervisor providing janitorial duties, buildings insurance, water and sewage charges, cleaning of communal areas, monthly external window cleaning, gardening and grass cutting, maintenance of lifts and security system, and a contribution to a sinking fund. Property management company fees are also included
DIRECTIONAL NOTE: From the village green in the centre of Milford-on-Sea, proceed along the High Street in a westerly direction, joining Park Lane immediately after crossing the Danestream Bridge. On reaching the clifftop, continue until reaching the second car park on the left-hand side, turn right into Whitby Road and take the first left into Pless Road and enter Camden Hurst via the second entrance
MILFORD AND THE LOCAL AREA
Milford on Sea is a thriving coastal village with a comprehensive range of restaurants, pubs and cafes plus a good range of gift and local shops including a greengrocers, butchers and two general stores, plus a medical centre and dental surgery, based around the village green. The Village Green is home to several events during the year, including an Arts & Music Festival, May Fair, Dog Show and Christmas Carol Service, with the Community Centre and the four village churches running busy programmes throughout the year.
Walks can be enjoyed along the Coastal Path towards Barton-on-Sea and Lymington, with stunning views towards the Isle of Wight and the Needles and westwards to Christchurch Bay, Hengistbury Head and the Purbeck Hills beyond or through sheltered woodland in the Milford-on-Sea Pleasure Grounds and Studland Common, both local Nature Reserves, or around Sturt Pond and along Hurst Shingle Bank to Hurst Castle which dates back to Tudor times.
The New Forest National Park is a short drive away, The New Forest became a national park in 2005 and was once a royal hunting ground for William the Conqueror. It covers an area of 566 square kilometres and is made up of vast tracts of unspoilt woodland, heathland and river valleys where deer, ponies and cattle continue to roam free in its ancient heaths and woodland. Clear rivers and shady groves provide tranquillity and a car-free haven for walking, cycling and horse riding.
The towns of Lymington and New Milton are both approximately 3 miles away, with the larger shopping centres of Bournemouth and Southampton approximately equi-distant, about 18 miles away. British Rail Stations at New Milton and Brockenhurst provide a fast service to London Waterloo, with Bournemouth and Southampton airports easily accessed for domestic and international flights.
and are two excellent websites providing a wealth of local information and news about the village
Stamp Duty charges and online calculator-
Council tax
First listed
Over a month agoEnergy Performance Certificate
Hampshire, SO41
Placebuzz mortgage repayment calculator
Monthly repayment
The Est. Mortgage is for a 25 years repayment mortgage based on a 10% deposit and a 5.5% annual interest. It is only intended as a guide. Make sure you obtain accurate figures from your lender before committing to any mortgage. Your home may be repossessed if you do not keep up repayments on a mortgage.
Hampshire, SO41 - Streetview
DISCLAIMER: Property descriptions and related information displayed on this page are marketing materials provided by Hayward Fox - Milford on Sea. Placebuzz does not warrant or accept any responsibility for the accuracy or completeness of the property descriptions or related information provided here and they do not constitute property particulars. Please contact Hayward Fox - Milford on Sea for full details and further information.




