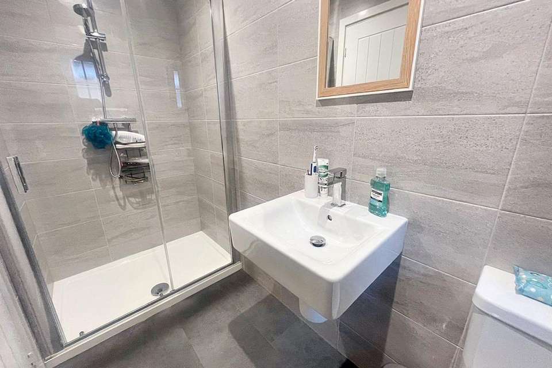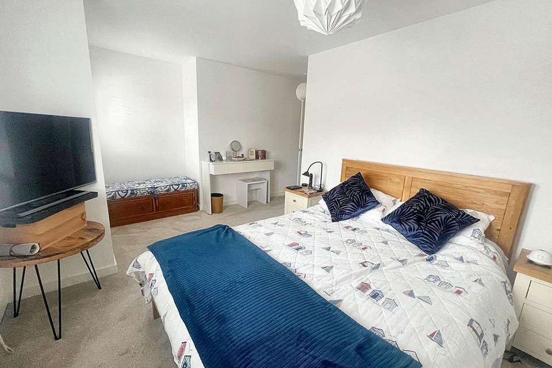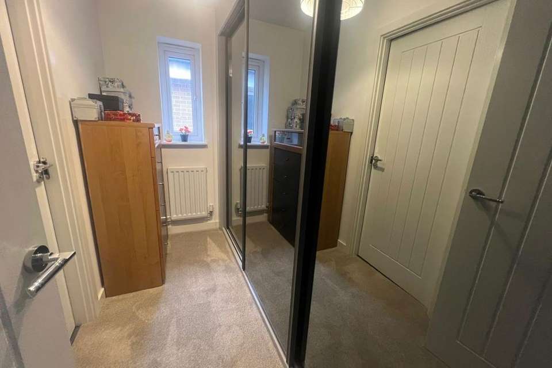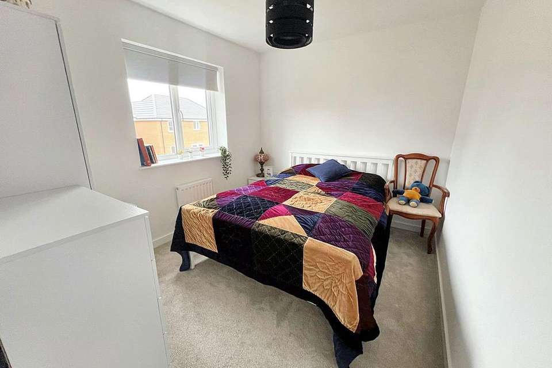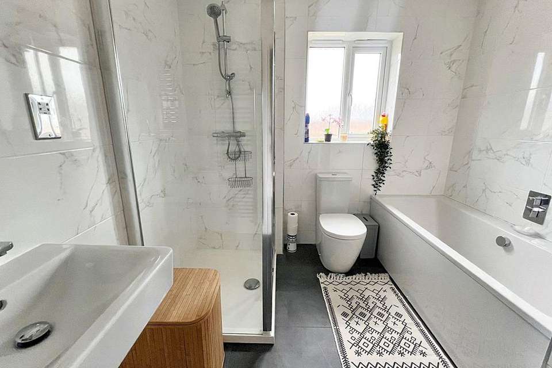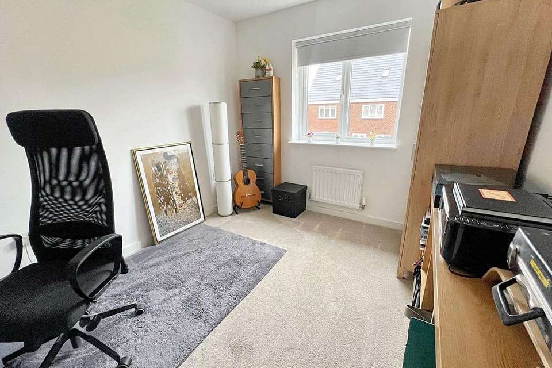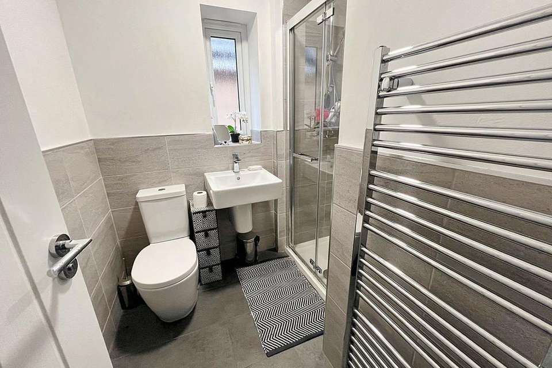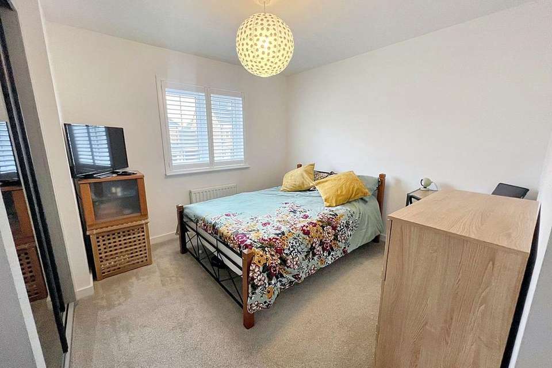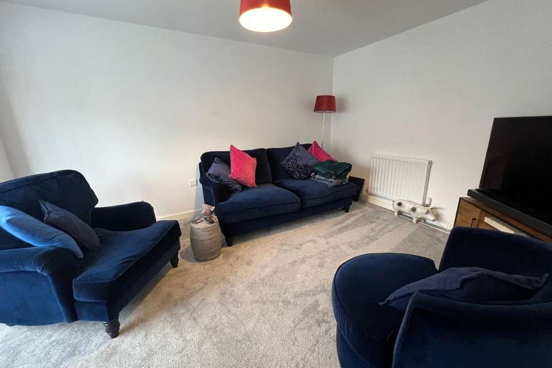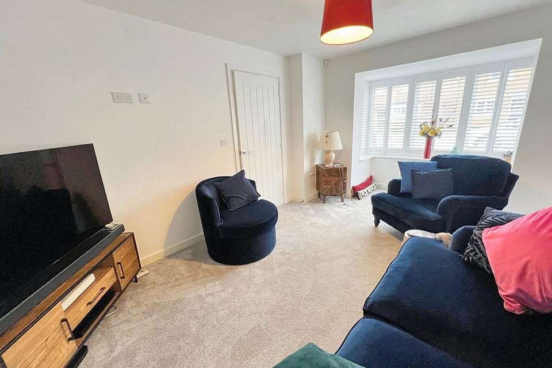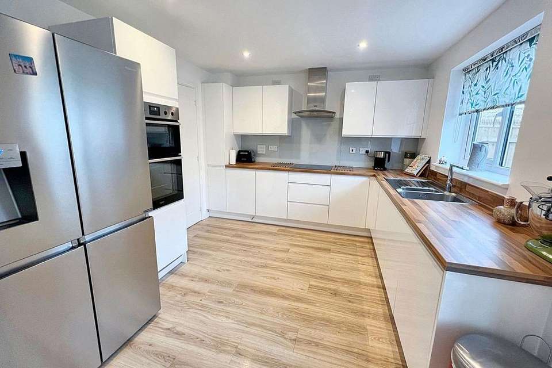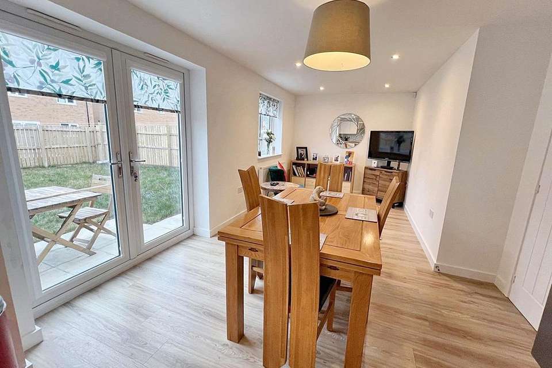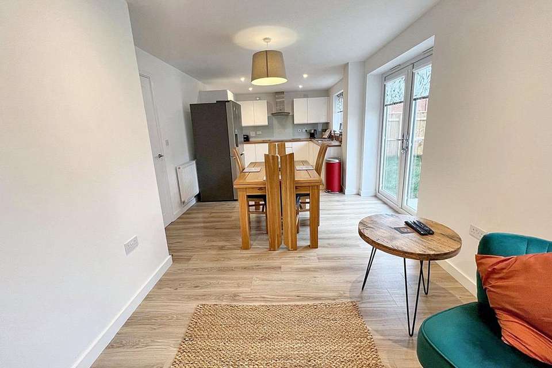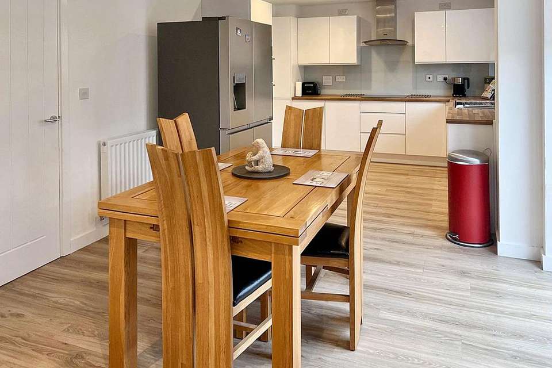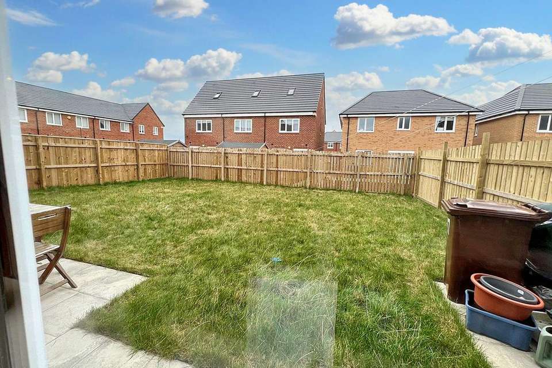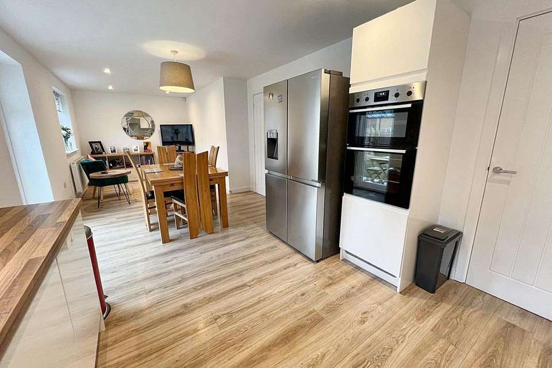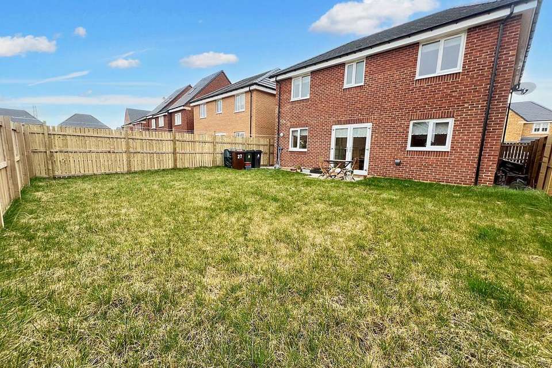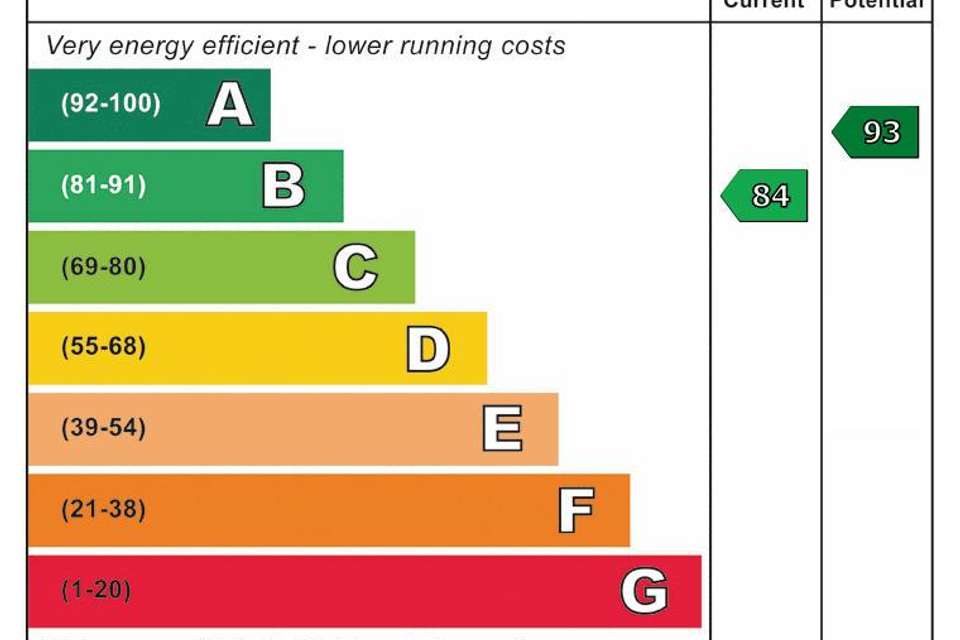4 bedroom detached house for sale
Tyne and Wear, NE29 7FDdetached house
bedrooms
Property photos
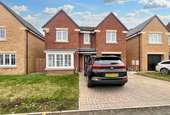
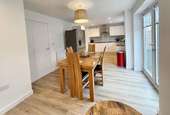
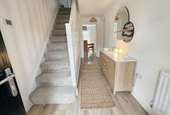
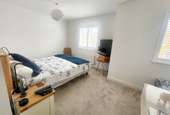
+18
Property description
The property benefits from many additional extras which do not come as standard. These include but are not limited to:
Internal:
Upgraded wall tiles to main bathroom and en-suites
Heated towel rails in both the main bathroom ad ensuites
VADO Phase wall mounted tap controls
Double ended bath
Chrome LED downlights throughout
Chrome shaver socket
Additional white sockets
Oak Flooring
Luxury vinyl tiles
Upgraded carpets and underlay
Sliding wardrobe arrangement 9glide reflection - mirror) in bedroom 1 and 2
Oak worktop
Bespoke glass splashback
Zanussi curved glass chimney hood
Zanussi integrated dishwasher
Zanussi integrated washing machine
Zanussi 4 burner induction hob
External:
Internal Garage Personnel Door
Outside tap
External double socket
Turf
Pattinsons are delighted to welcome to the market this newly built four bedroom detached family home within this new development in North Shields. With numerous upgrades offering a high standard of fixtures and fittings this spacious accommodation offers modern open plan living, three bathrooms, generous size garden, garage and driveway parking. There is a 10 year NHBC guarantee in place.
Briefly comprising: Entrance to hallway leading to the living room which has a bay window with fitted shutters overlooking the front of the property. An open plan kitchen/diner/family room providing the perfect space for family living. High gloss fitted wall and base units offer a good amount of storage with integrated appliances which include a double oven, induction hob extractor fan and dishwasher.
Double doors lead out to the rear garden. A useful utility room offers additional storage as well as an integrated washing machine. A separate W.C. with hand basin is accessed from the hallway.
To the first floor is the main bedroom which benefits from a dressing room with fitted sliding wardrobes and an en-suite shower room. There are three further bedrooms, one of which also benefits from an en-suite shower room and fitted wardrobes. The family bathroom consists of a bath, separate shower, hand basin, W.C. and heated towel rail.
Externally to the rear is a generous size private garden laid mainly to lawn.
To the front is a lawn, driveway parking and a garage.
Council Tax Band: E
Tenure: Freehold
Internal:
Upgraded wall tiles to main bathroom and en-suites
Heated towel rails in both the main bathroom ad ensuites
VADO Phase wall mounted tap controls
Double ended bath
Chrome LED downlights throughout
Chrome shaver socket
Additional white sockets
Oak Flooring
Luxury vinyl tiles
Upgraded carpets and underlay
Sliding wardrobe arrangement 9glide reflection - mirror) in bedroom 1 and 2
Oak worktop
Bespoke glass splashback
Zanussi curved glass chimney hood
Zanussi integrated dishwasher
Zanussi integrated washing machine
Zanussi 4 burner induction hob
External:
Internal Garage Personnel Door
Outside tap
External double socket
Turf
Pattinsons are delighted to welcome to the market this newly built four bedroom detached family home within this new development in North Shields. With numerous upgrades offering a high standard of fixtures and fittings this spacious accommodation offers modern open plan living, three bathrooms, generous size garden, garage and driveway parking. There is a 10 year NHBC guarantee in place.
Briefly comprising: Entrance to hallway leading to the living room which has a bay window with fitted shutters overlooking the front of the property. An open plan kitchen/diner/family room providing the perfect space for family living. High gloss fitted wall and base units offer a good amount of storage with integrated appliances which include a double oven, induction hob extractor fan and dishwasher.
Double doors lead out to the rear garden. A useful utility room offers additional storage as well as an integrated washing machine. A separate W.C. with hand basin is accessed from the hallway.
To the first floor is the main bedroom which benefits from a dressing room with fitted sliding wardrobes and an en-suite shower room. There are three further bedrooms, one of which also benefits from an en-suite shower room and fitted wardrobes. The family bathroom consists of a bath, separate shower, hand basin, W.C. and heated towel rail.
Externally to the rear is a generous size private garden laid mainly to lawn.
To the front is a lawn, driveway parking and a garage.
Council Tax Band: E
Tenure: Freehold
Interested in this property?
Council tax
First listed
Over a month agoEnergy Performance Certificate
Tyne and Wear, NE29 7FD
Marketed by
Pattinson - Whitley Bay 189A Park View Whitley Bay NE26 3RDPlacebuzz mortgage repayment calculator
Monthly repayment
The Est. Mortgage is for a 25 years repayment mortgage based on a 10% deposit and a 5.5% annual interest. It is only intended as a guide. Make sure you obtain accurate figures from your lender before committing to any mortgage. Your home may be repossessed if you do not keep up repayments on a mortgage.
Tyne and Wear, NE29 7FD - Streetview
DISCLAIMER: Property descriptions and related information displayed on this page are marketing materials provided by Pattinson - Whitley Bay. Placebuzz does not warrant or accept any responsibility for the accuracy or completeness of the property descriptions or related information provided here and they do not constitute property particulars. Please contact Pattinson - Whitley Bay for full details and further information.





