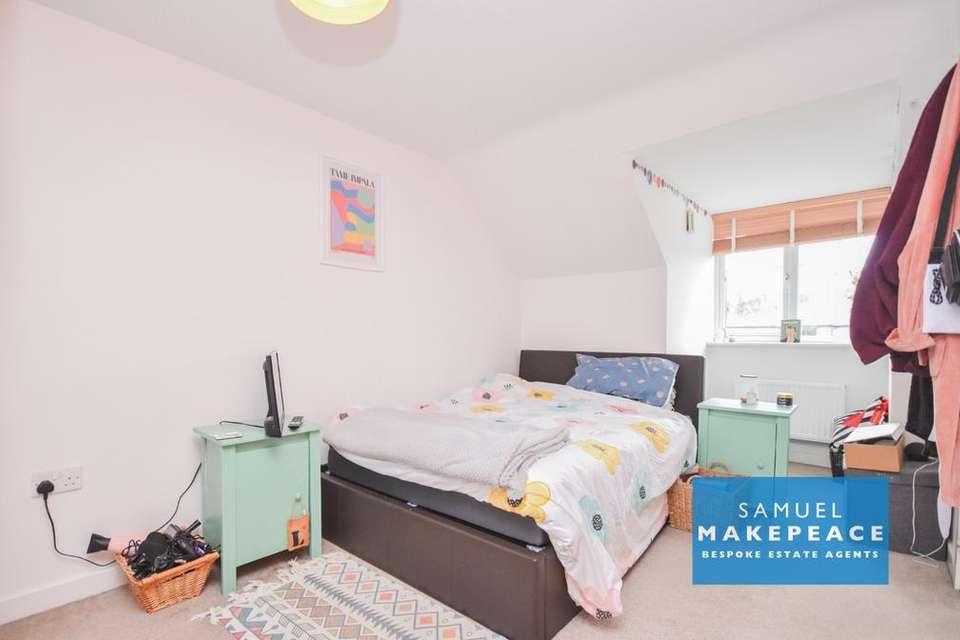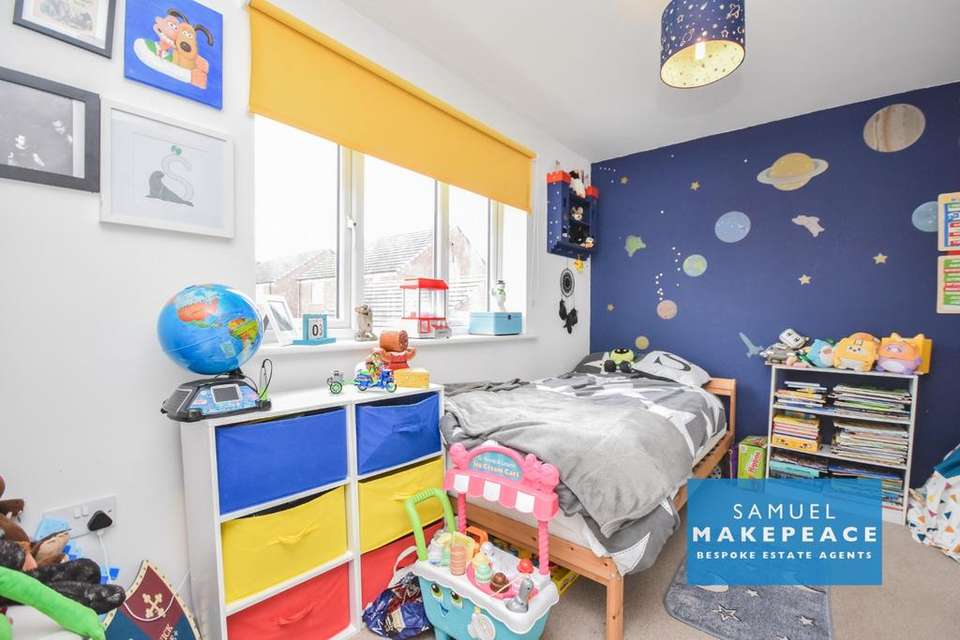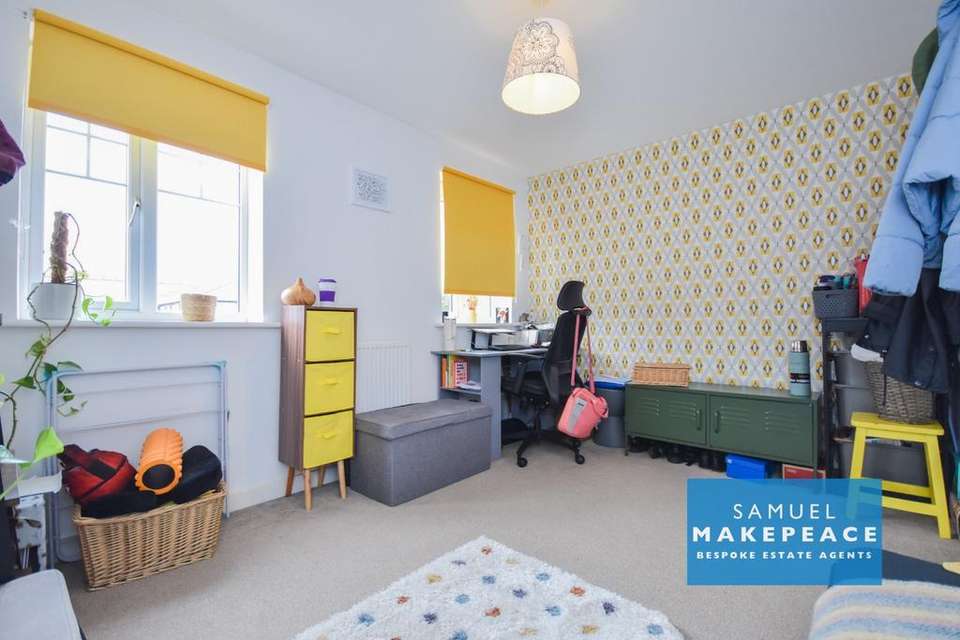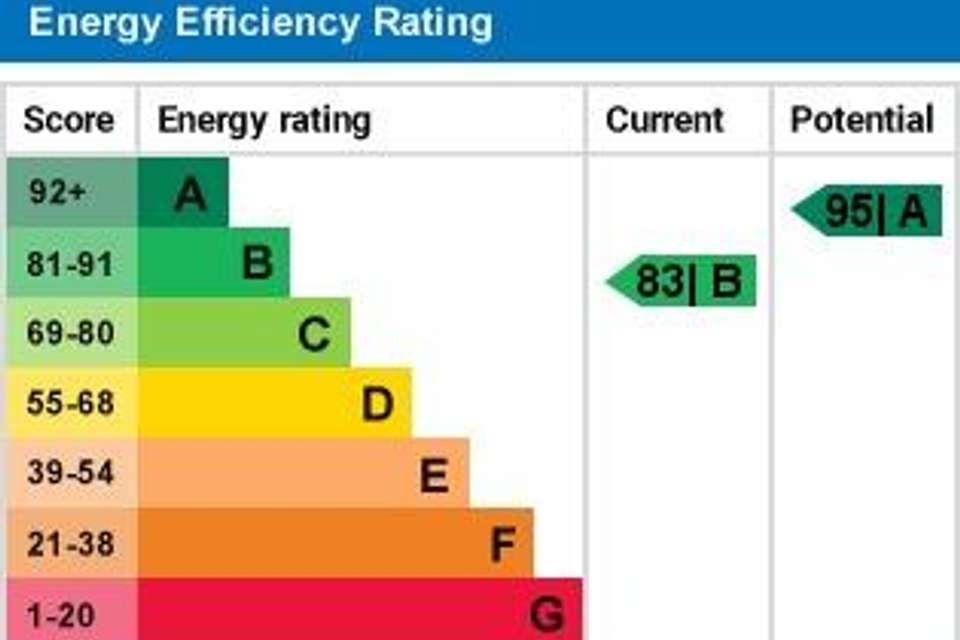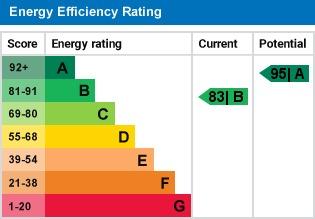3 bedroom semi-detached house for sale
Robert Knox Way, Stoke-On-Trent ST4semi-detached house
bedrooms
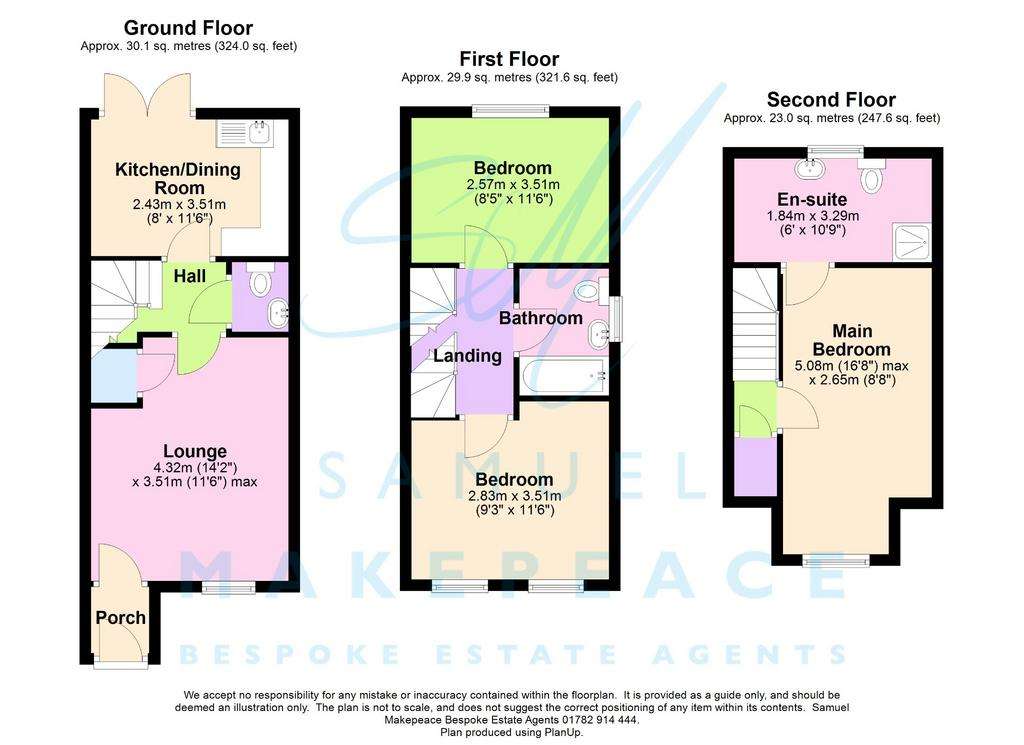
Property photos


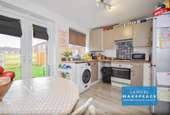

+14
Property description
GET READY TO HAVE YOUR MIND BLOWN WHEN YOU STEP INTO THIS REMARKABLE HOME ON ROBERT KNOX WAY- IT’S BOUND TO KNOCK YOUR SOCKS OFF! Step into your future with this magnificent THREE-STOREY SEMI-DETACHED HOME located in a desirable estate, offering a tranquil view of a care home. Positioned just a stone's throw away from the esteemed ROYAL STOKE HOSPITAL, this home greets you with an inviting PORCH that leads into a SPACIOUS LOUNGE, ideal for relaxation and hosting guests. Transitioning through the inner hall, you'll find a convenient DOWNSTAIRS WC, opening up to an OPEN-PLAN KITCHEN/DINING area with PATIO DOORS accessing a lush garden. Moving to the first floor, TWO GENEROUSLY SIZED DOUBLE BEDROOMS and a modern fitted bathroom await. The highlight awaits on the second floor with the MASTER BEDROOM featuring an en-suite, creating your private retreat. The REAR GARDEN offers the potential to add a conservatory or personalise it to your liking. Convenient PARKING TO THE FRONT ensures easy access always. CONTACT SAMUEL MAKEPEACE BESPOKE ESTATE AGENTS TODAY!
Interior
Ground Floor
PorchDouble glazed door
LoungeDouble glazed window, radiator, cupboard
Inner Hall
Kitchen Dining RoomDouble glazed window, double glazed patio doors, a range of fitted wall and base cupboard units, work surfaces, built under cooker, gas hob, cooker hood, sink with half bowl and drainer, space for fridge freezer, space for washing machine, radiator
Ground floor WC/CloaksLow level WC, hand wash basin, radiator, extractor fan
First Floor
Landing
Bedroom TwoTwo double glazed windows, radiator
Bedroom ThreeDouble glazed window, radiator
BathroomDouble glazed window, bath with shower over, low level WC, hand wash basin, radiator, part tiled walls, extractor fan
Second Floor
Main BedroomDouble glazed window, radiator
Ensuite Shower RoomDouble glazed window/sky light, shower cubicle, low level WC, hand wash basin, tiled walls, radiator, extractor fan
Exterior
Front GardenDriveway for multiple vehicles
Rear GardenPaved patio and lawn
Interior
Ground Floor
PorchDouble glazed door
LoungeDouble glazed window, radiator, cupboard
Inner Hall
Kitchen Dining RoomDouble glazed window, double glazed patio doors, a range of fitted wall and base cupboard units, work surfaces, built under cooker, gas hob, cooker hood, sink with half bowl and drainer, space for fridge freezer, space for washing machine, radiator
Ground floor WC/CloaksLow level WC, hand wash basin, radiator, extractor fan
First Floor
Landing
Bedroom TwoTwo double glazed windows, radiator
Bedroom ThreeDouble glazed window, radiator
BathroomDouble glazed window, bath with shower over, low level WC, hand wash basin, radiator, part tiled walls, extractor fan
Second Floor
Main BedroomDouble glazed window, radiator
Ensuite Shower RoomDouble glazed window/sky light, shower cubicle, low level WC, hand wash basin, tiled walls, radiator, extractor fan
Exterior
Front GardenDriveway for multiple vehicles
Rear GardenPaved patio and lawn
Interested in this property?
Council tax
First listed
Over a month agoEnergy Performance Certificate
Robert Knox Way, Stoke-On-Trent ST4
Marketed by
Samuel Makepeace Bespoke Estate Agents - Kidsgrove 14 Heathcote Street, Kidsgrove, Stoke-on-Trent ST7 4AAPlacebuzz mortgage repayment calculator
Monthly repayment
The Est. Mortgage is for a 25 years repayment mortgage based on a 10% deposit and a 5.5% annual interest. It is only intended as a guide. Make sure you obtain accurate figures from your lender before committing to any mortgage. Your home may be repossessed if you do not keep up repayments on a mortgage.
Robert Knox Way, Stoke-On-Trent ST4 - Streetview
DISCLAIMER: Property descriptions and related information displayed on this page are marketing materials provided by Samuel Makepeace Bespoke Estate Agents - Kidsgrove. Placebuzz does not warrant or accept any responsibility for the accuracy or completeness of the property descriptions or related information provided here and they do not constitute property particulars. Please contact Samuel Makepeace Bespoke Estate Agents - Kidsgrove for full details and further information.







