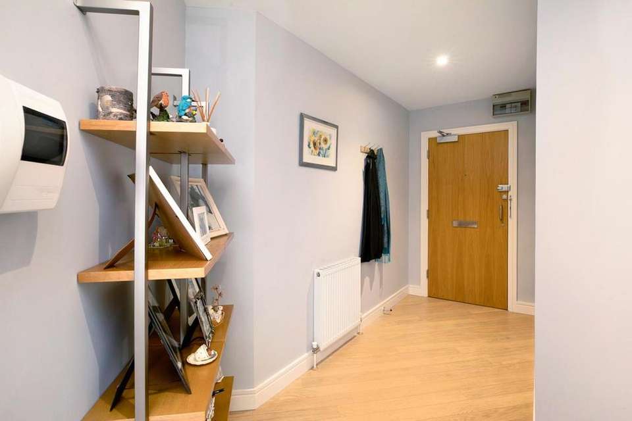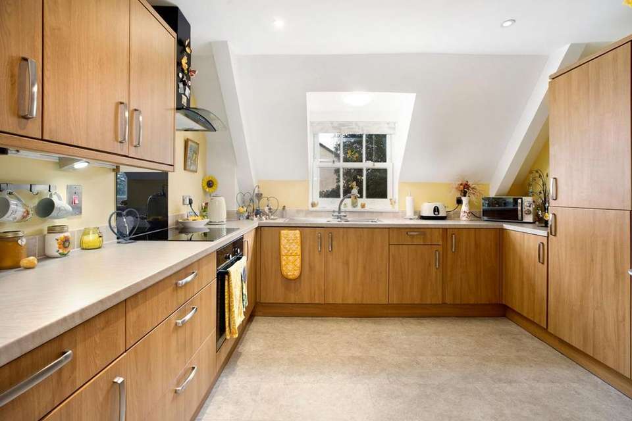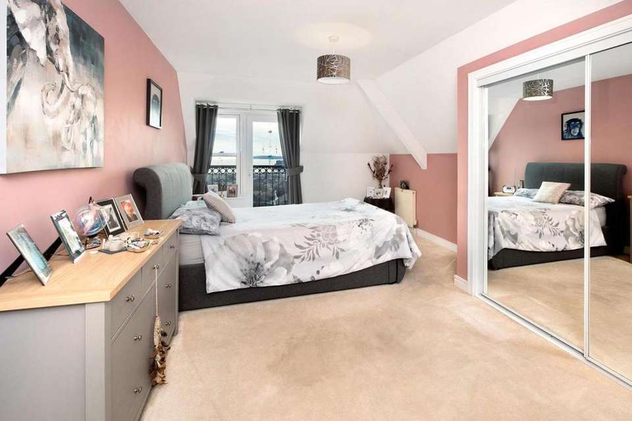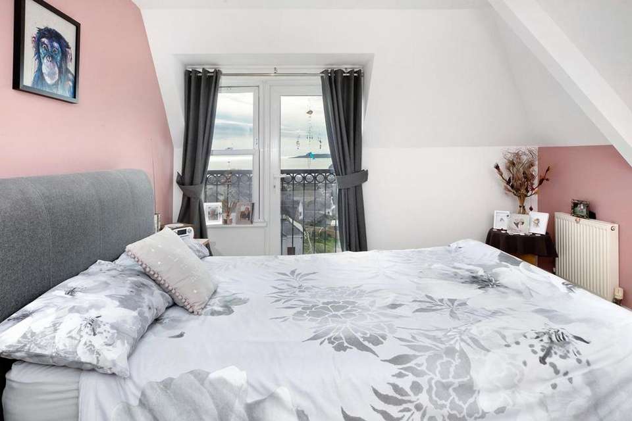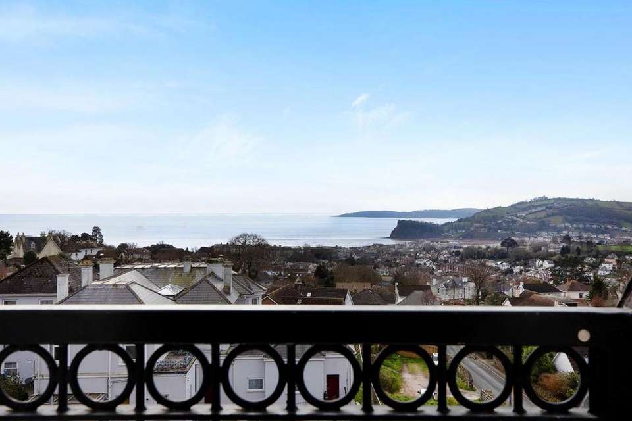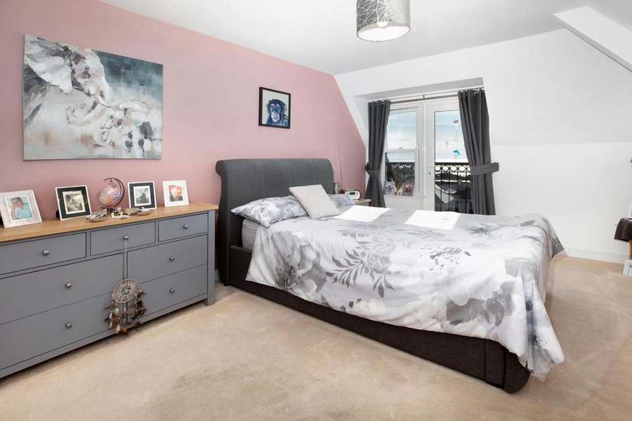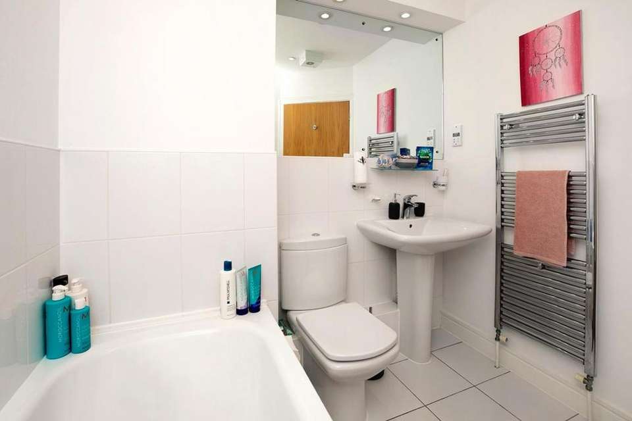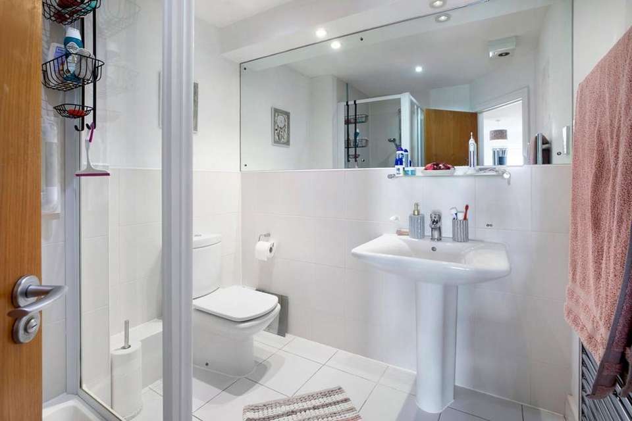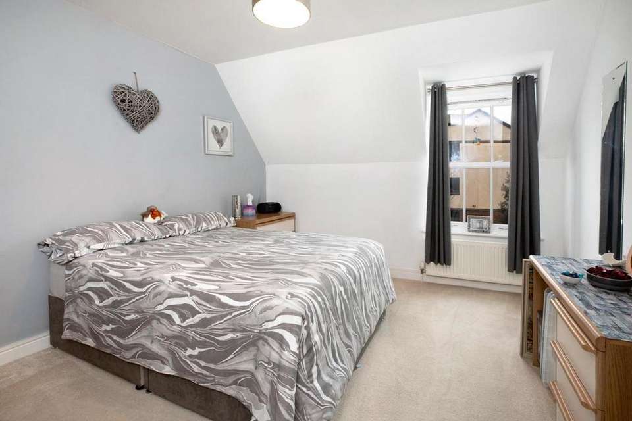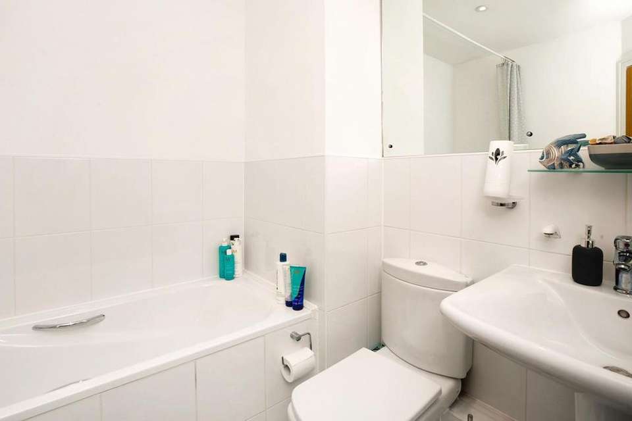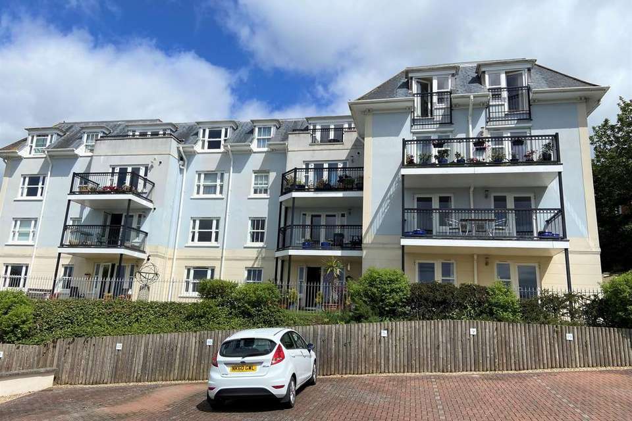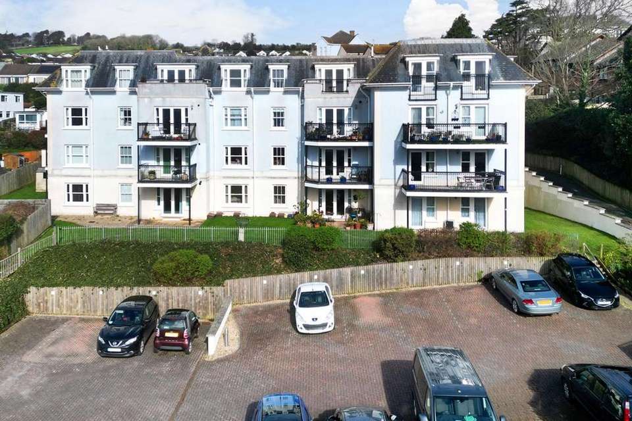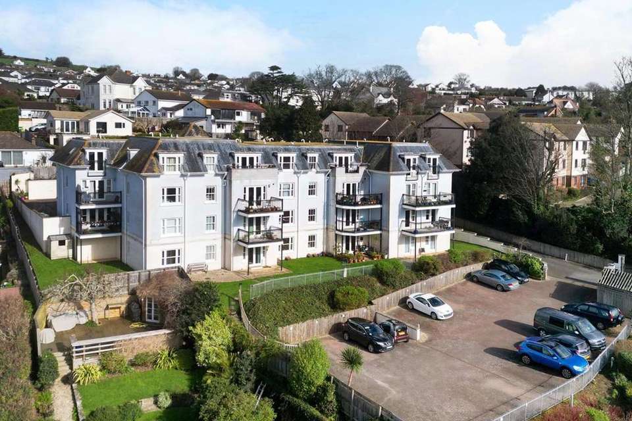2 bedroom flat for sale
Kiniver Court, TQ14flat
bedrooms
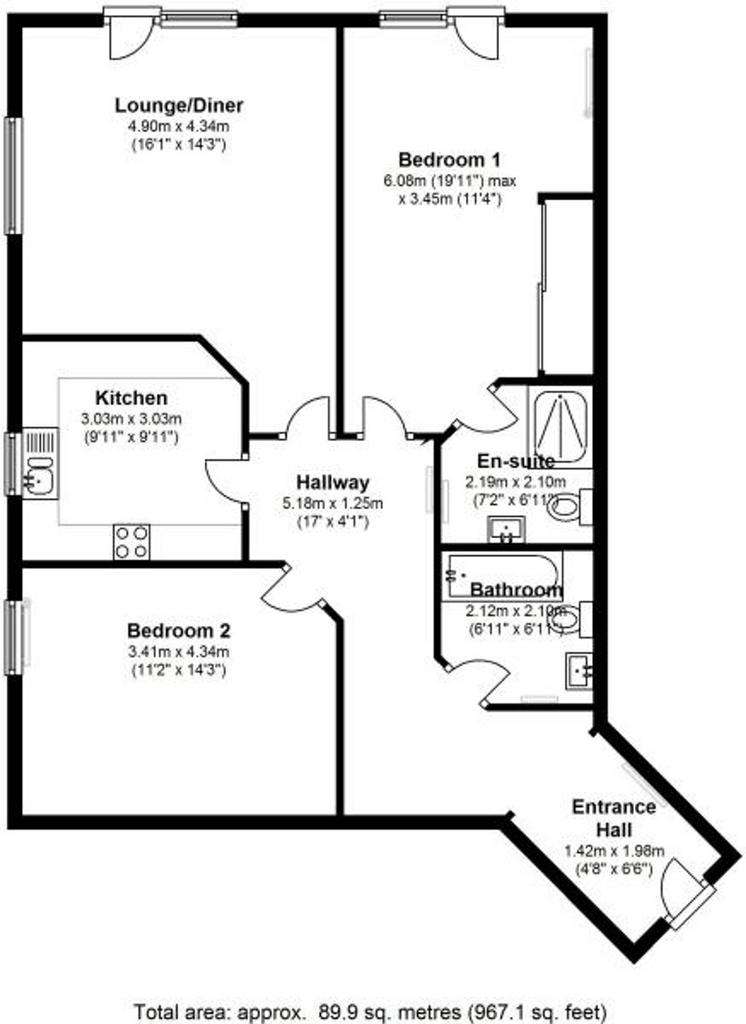
Property photos

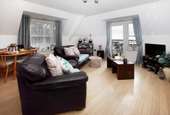
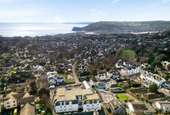
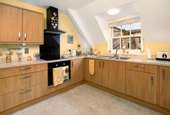
+17
Property description
This top floor apartment in this well regarded complex with lift to all floors offering magnificent far reaching views out to sea, over the town and out to Ringmore and beyond. The south facing master bedroom boasts a Juliet balcony as does the spacious lounge to enjoy the ever changing panoramic scenery.
A communal entrance takes you through to the main building where there is a lift to all floors. This apartment is on the top floor so there's no one above and enjoys the most magnificent, far reaching views.
Stepping into the entrance hall of this very spacious apartment fitted with spotlights and video intercom entry system, there is a useful storage cupboard and doors lead off to the principal rooms.
The Lounge/diner is a large and airy room with a uPVC glazed door with glazed side panel which opens onto the Juliet balcony. There is a further uPVC double glazed sash window to the side. The far reaching views out to sea and beyond are quite breath taking.
The kitchen/breakfast room is well equipped with sash window overlooking the rear and a range of modern fitted base and wall units incorporating integral fridge/freezer and washing machine/dryer. There is also an integral electric oven and hob with extractor over and ample room for a table and chairs. A wall cupboard houses the combination boiler.
The master bedroom is again a lovely large room with built in mirror fronted wardrobes. A uPVC glazed door opens onto the second Juliet balcony again offering panoramic views across the bay and over the hills to Ringmore. A door leads to the modern en suite with a shower cubicle, low level WC and wash hand basin with mirror, light and shaver point above.
The second bedroom is again a generous size overlooking the rear of the building.
The modern bathroom comprises bath with shower attachment, low level WC and pedestal wash hand basin with mirror, light and shaver point above. It is fitted with spotlights, an extractor and there is a ladder style heated towel rail.
The apartment has uPVC double glazing and is gas centrally heated.Tenure: Leasehold 176 years remainingService Charge: £2,804 per year (includes building insurance)Ground Rent: £125 per yearCouncil Tax Band D - £2,344.06 per yearMains Services: Gas, Water, ElectricityBroadband Speed - Ultrafast 1000 Mbps (According to OFCOM)MEASUREMENTS: Lounge/Diner 16' 1" x 14' 3" (4.9m x 4.34m), Bedroom 19' 11" x 11' 4" (6.06m x 3.45m), En Suite 7' 2" x 6' 11" (2.19m x 2.1m), Bedroom11' 2" x 14' 3" (3.41m x 4.34m), Kitchen 9' 11" x 9' 11" (3.03m x 3.03m), Bathroom 6' 11" x 6' 11" (2.12m x 2.10m)
A communal entrance takes you through to the main building where there is a lift to all floors. This apartment is on the top floor so there's no one above and enjoys the most magnificent, far reaching views.
Stepping into the entrance hall of this very spacious apartment fitted with spotlights and video intercom entry system, there is a useful storage cupboard and doors lead off to the principal rooms.
The Lounge/diner is a large and airy room with a uPVC glazed door with glazed side panel which opens onto the Juliet balcony. There is a further uPVC double glazed sash window to the side. The far reaching views out to sea and beyond are quite breath taking.
The kitchen/breakfast room is well equipped with sash window overlooking the rear and a range of modern fitted base and wall units incorporating integral fridge/freezer and washing machine/dryer. There is also an integral electric oven and hob with extractor over and ample room for a table and chairs. A wall cupboard houses the combination boiler.
The master bedroom is again a lovely large room with built in mirror fronted wardrobes. A uPVC glazed door opens onto the second Juliet balcony again offering panoramic views across the bay and over the hills to Ringmore. A door leads to the modern en suite with a shower cubicle, low level WC and wash hand basin with mirror, light and shaver point above.
The second bedroom is again a generous size overlooking the rear of the building.
The modern bathroom comprises bath with shower attachment, low level WC and pedestal wash hand basin with mirror, light and shaver point above. It is fitted with spotlights, an extractor and there is a ladder style heated towel rail.
The apartment has uPVC double glazing and is gas centrally heated.Tenure: Leasehold 176 years remainingService Charge: £2,804 per year (includes building insurance)Ground Rent: £125 per yearCouncil Tax Band D - £2,344.06 per yearMains Services: Gas, Water, ElectricityBroadband Speed - Ultrafast 1000 Mbps (According to OFCOM)MEASUREMENTS: Lounge/Diner 16' 1" x 14' 3" (4.9m x 4.34m), Bedroom 19' 11" x 11' 4" (6.06m x 3.45m), En Suite 7' 2" x 6' 11" (2.19m x 2.1m), Bedroom11' 2" x 14' 3" (3.41m x 4.34m), Kitchen 9' 11" x 9' 11" (3.03m x 3.03m), Bathroom 6' 11" x 6' 11" (2.12m x 2.10m)
Interested in this property?
Council tax
First listed
Over a month agoKiniver Court, TQ14
Marketed by
Chamberlains - Teignmouth 6 Wellington Street Teignmouth TQ14 8HHPlacebuzz mortgage repayment calculator
Monthly repayment
The Est. Mortgage is for a 25 years repayment mortgage based on a 10% deposit and a 5.5% annual interest. It is only intended as a guide. Make sure you obtain accurate figures from your lender before committing to any mortgage. Your home may be repossessed if you do not keep up repayments on a mortgage.
Kiniver Court, TQ14 - Streetview
DISCLAIMER: Property descriptions and related information displayed on this page are marketing materials provided by Chamberlains - Teignmouth. Placebuzz does not warrant or accept any responsibility for the accuracy or completeness of the property descriptions or related information provided here and they do not constitute property particulars. Please contact Chamberlains - Teignmouth for full details and further information.





