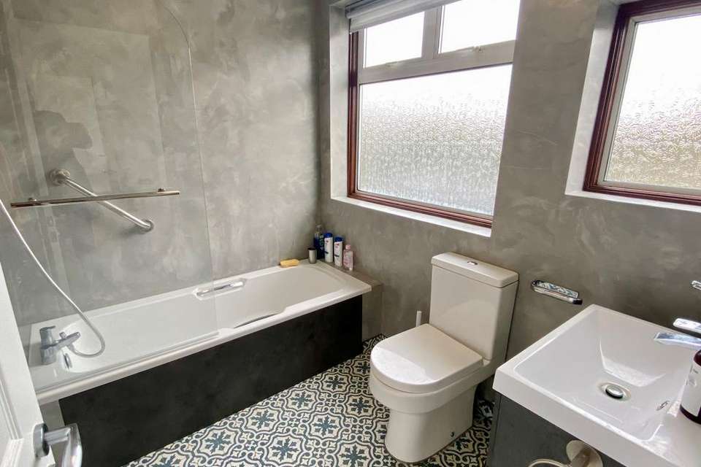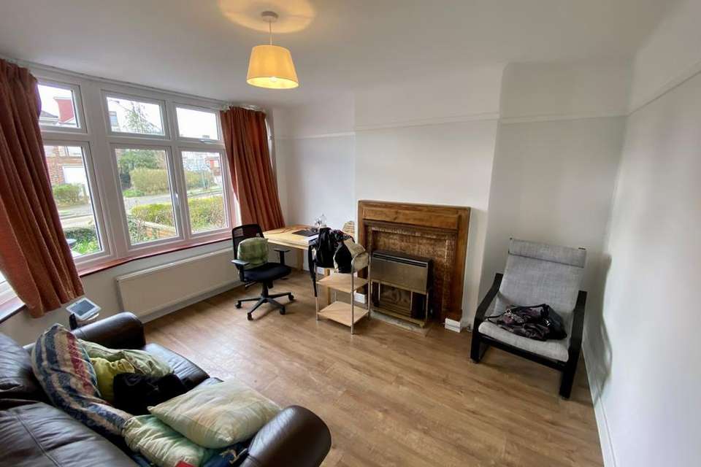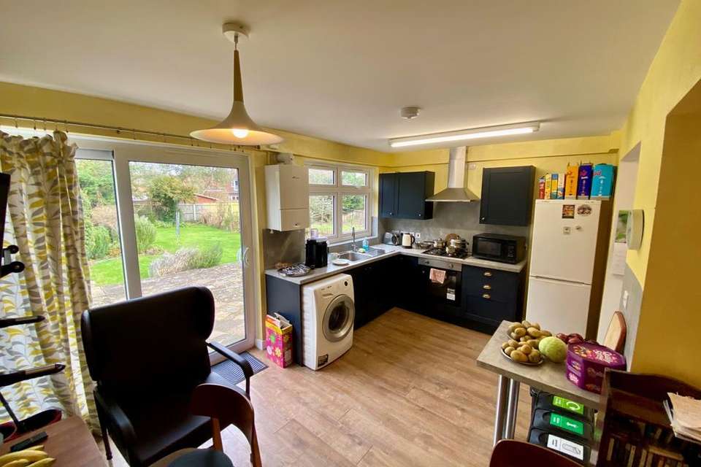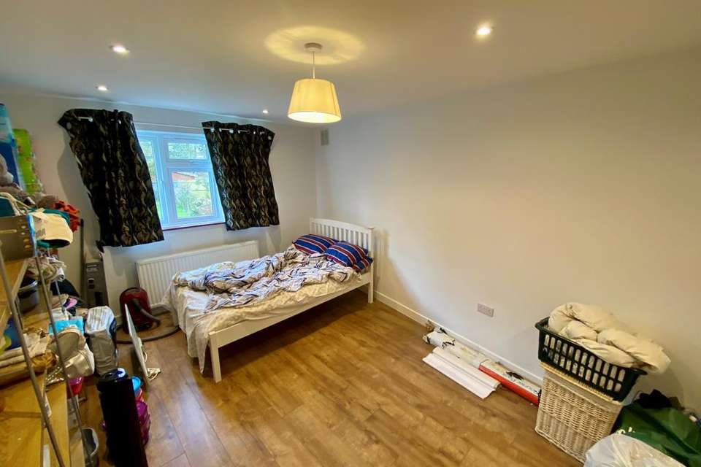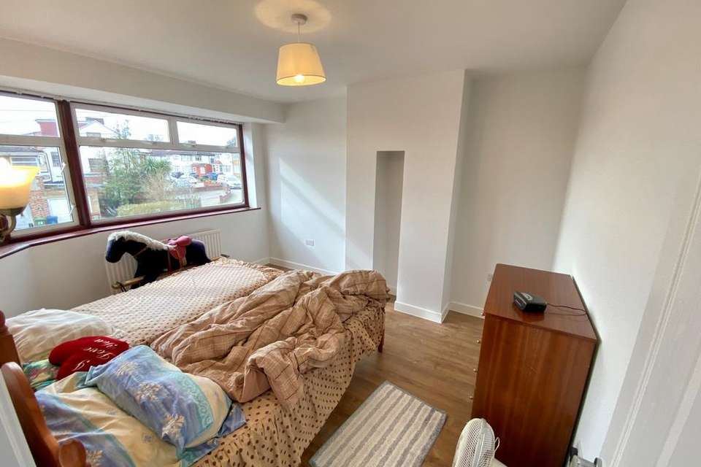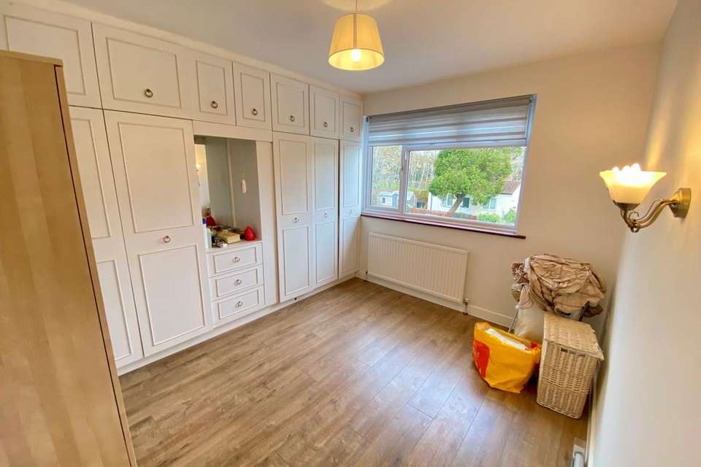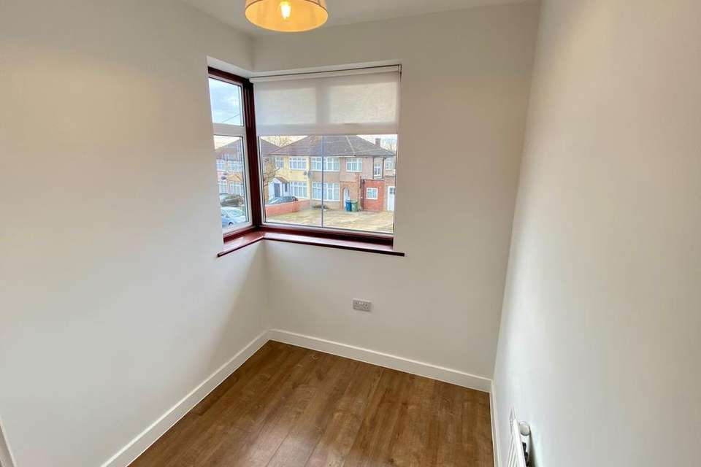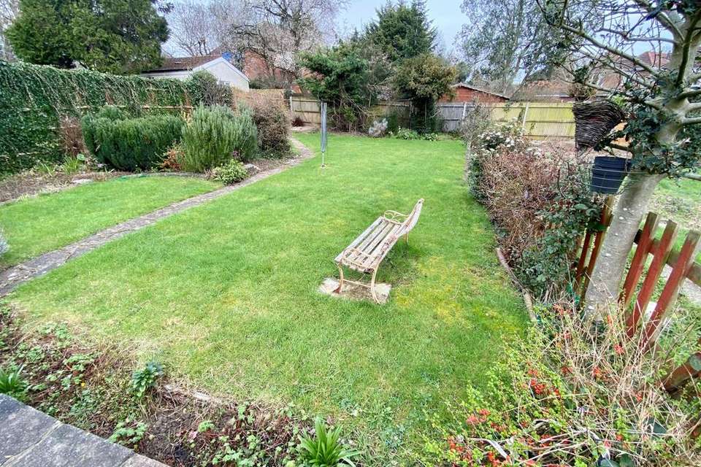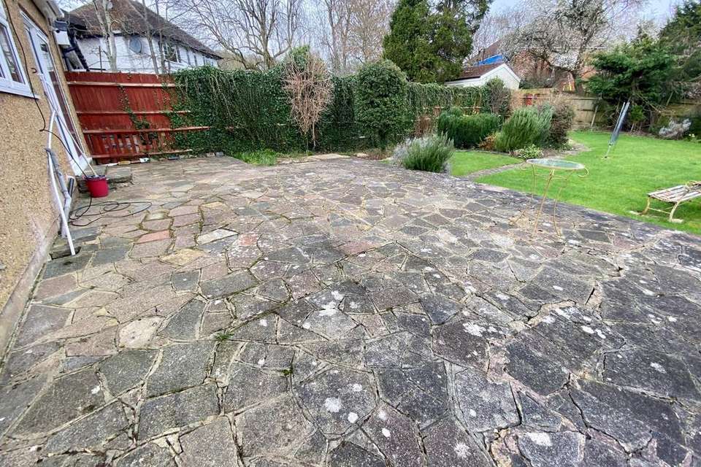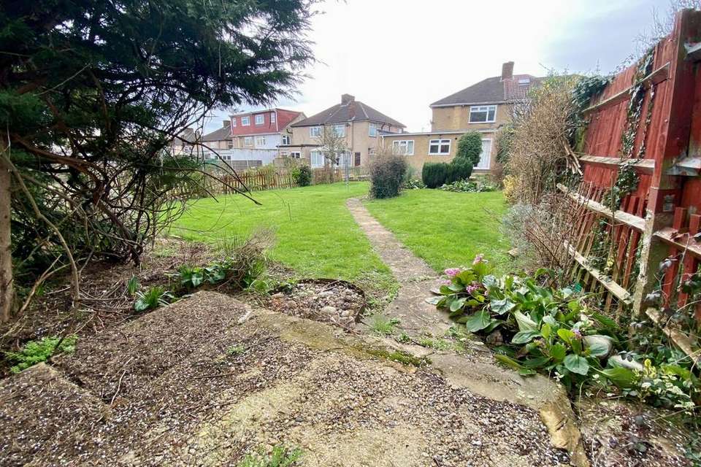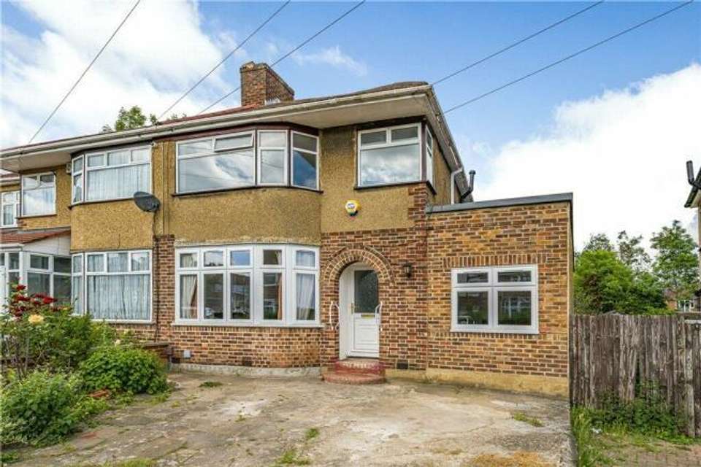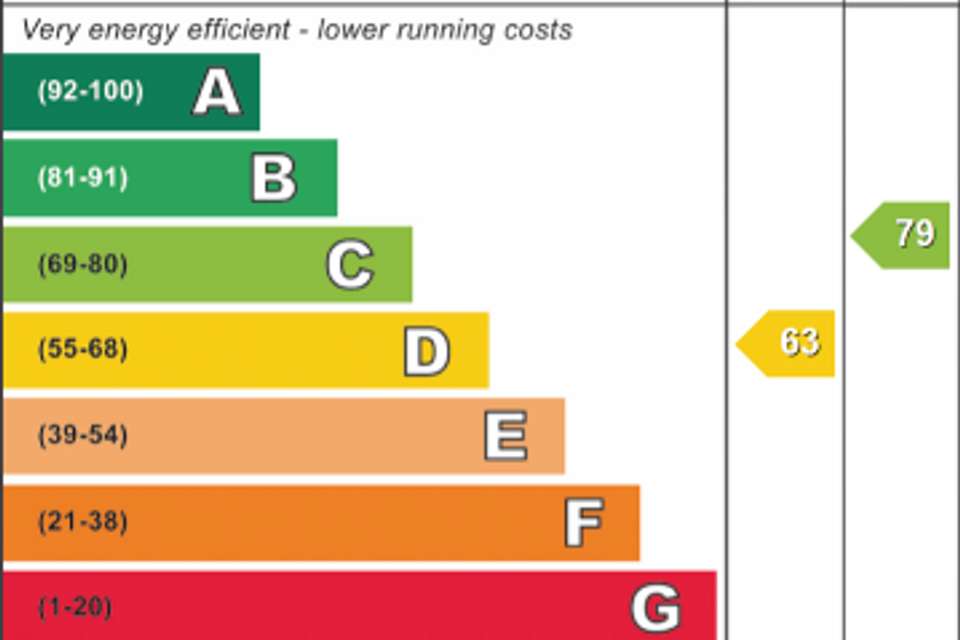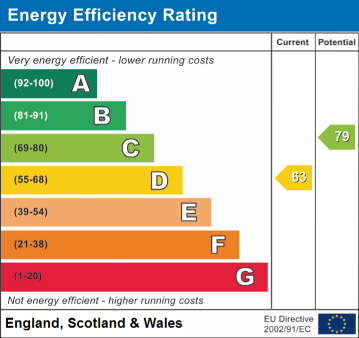3 bedroom semi-detached house for sale
Stanmore, HA7semi-detached house
bedrooms
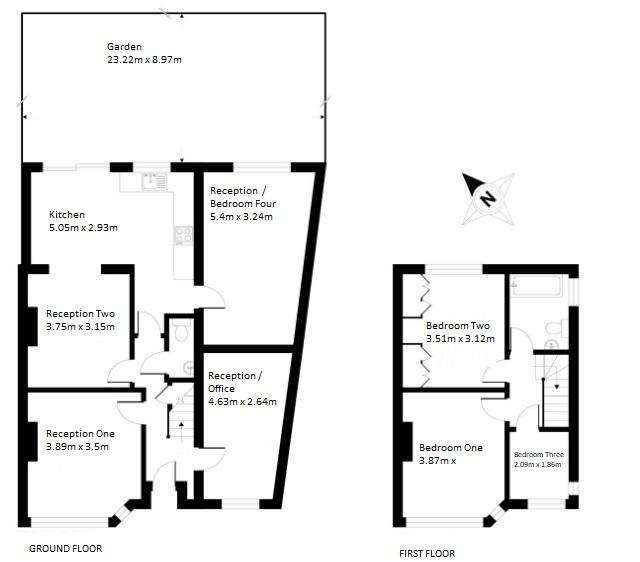
Property photos


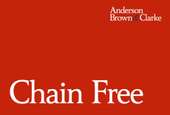

+16
Property description
SUPERB SEMI DETACHED HOUSE WITH OWN DRIVE AND VERY LARGE REAR GARDEN!!! Perfect if you require additonal bedrooms to the ground floor!
Explore the spacious elegance of this generously proportioned three-bedroom semi-detached house, featuring its own private drive. The residence showcases a remarkably adaptable layout, offering four reception rooms that can easily serve as additional bedrooms if desired. Embrace the allure of the expansive garden, one of the largest in the area, providing a delightful outdoor retreat. Maintained in excellent condition, this property invites early viewings, and the added benefit of being chain-free enhances the appeal. Don't miss the opportunity to make this versatile and well-maintained property your new home.
Hallway: Stairs to first floor. Radiator.
Reception One: 3.89m x 3.50m (12'9" x 11'6"), Double glazed bay window to front aspect. Radiator.
Reception / Office: 4.63m x 2.64m (15'2" x 8'8"), Double glazed window to front aspect. Radiator.
Downstairs Cloak room: Low level w.c. Wash hand basin.
Reception / Bedroom Four: 5.40m x 3.24m (17'9" x 10'8"), Double glazed window to rear aspect. Radiator.
Kitchen / Breakfast Room: 5.05m x 2.93m (16'7" x 9'7"), Double glazed window to rear aspect. Double glazed patio doors leading to rear garden. Range of wall and base units. Stainless steel sink and drainer. Inset gas hob. Seperate Oven. Extractor hood. Plumbed for washing machine. Space for fridge freezer. Archway leading to reception two.
Reception Two: 3.75m x 3.15m (12'4" x 10'4"), Radiator. Feature fireplace.
Landing: Double glazed window to side aspect. Access to loft.
Bedroom One: 3.87m x 3.21m (12'8" x 10'6"), Double glazed bay window to front aspect. Radiator. Wall lights.
Bedroom Two: 3.51m x 3.12m (11'6" x 10'3"), Double glzaed window to rear aspect. Fitted wardrobes. Wall lights.
Bedroom Three: 2.09m x 1.86m (6'10" x 6'1"), Double glazed window to front aspect. Radiator.
Bathroom: Double glazed window to side aspect. Low level w.c. Wash hand basin. Panel bath with shower.
Rear Garden: 23.22m x 8.97m (76'2" x 29'5"), Expansive rear garden. Patio area. Hard standing base for garden shed. Laid neatly to lawn with flower and shrub borders. Perfect for any family or entertaining.
Front Garden: Off street parking for numerous cars.
Explore the spacious elegance of this generously proportioned three-bedroom semi-detached house, featuring its own private drive. The residence showcases a remarkably adaptable layout, offering four reception rooms that can easily serve as additional bedrooms if desired. Embrace the allure of the expansive garden, one of the largest in the area, providing a delightful outdoor retreat. Maintained in excellent condition, this property invites early viewings, and the added benefit of being chain-free enhances the appeal. Don't miss the opportunity to make this versatile and well-maintained property your new home.
Hallway: Stairs to first floor. Radiator.
Reception One: 3.89m x 3.50m (12'9" x 11'6"), Double glazed bay window to front aspect. Radiator.
Reception / Office: 4.63m x 2.64m (15'2" x 8'8"), Double glazed window to front aspect. Radiator.
Downstairs Cloak room: Low level w.c. Wash hand basin.
Reception / Bedroom Four: 5.40m x 3.24m (17'9" x 10'8"), Double glazed window to rear aspect. Radiator.
Kitchen / Breakfast Room: 5.05m x 2.93m (16'7" x 9'7"), Double glazed window to rear aspect. Double glazed patio doors leading to rear garden. Range of wall and base units. Stainless steel sink and drainer. Inset gas hob. Seperate Oven. Extractor hood. Plumbed for washing machine. Space for fridge freezer. Archway leading to reception two.
Reception Two: 3.75m x 3.15m (12'4" x 10'4"), Radiator. Feature fireplace.
Landing: Double glazed window to side aspect. Access to loft.
Bedroom One: 3.87m x 3.21m (12'8" x 10'6"), Double glazed bay window to front aspect. Radiator. Wall lights.
Bedroom Two: 3.51m x 3.12m (11'6" x 10'3"), Double glzaed window to rear aspect. Fitted wardrobes. Wall lights.
Bedroom Three: 2.09m x 1.86m (6'10" x 6'1"), Double glazed window to front aspect. Radiator.
Bathroom: Double glazed window to side aspect. Low level w.c. Wash hand basin. Panel bath with shower.
Rear Garden: 23.22m x 8.97m (76'2" x 29'5"), Expansive rear garden. Patio area. Hard standing base for garden shed. Laid neatly to lawn with flower and shrub borders. Perfect for any family or entertaining.
Front Garden: Off street parking for numerous cars.
Council tax
First listed
Over a month agoEnergy Performance Certificate
Stanmore, HA7
Placebuzz mortgage repayment calculator
Monthly repayment
The Est. Mortgage is for a 25 years repayment mortgage based on a 10% deposit and a 5.5% annual interest. It is only intended as a guide. Make sure you obtain accurate figures from your lender before committing to any mortgage. Your home may be repossessed if you do not keep up repayments on a mortgage.
Stanmore, HA7 - Streetview
DISCLAIMER: Property descriptions and related information displayed on this page are marketing materials provided by Anderson, Brown & Clarke - Kingsbury. Placebuzz does not warrant or accept any responsibility for the accuracy or completeness of the property descriptions or related information provided here and they do not constitute property particulars. Please contact Anderson, Brown & Clarke - Kingsbury for full details and further information.


