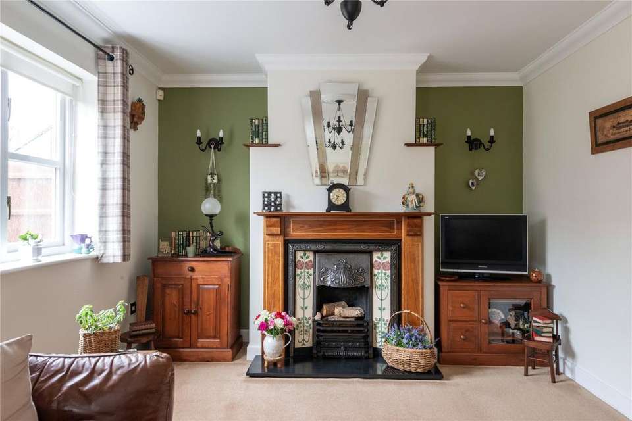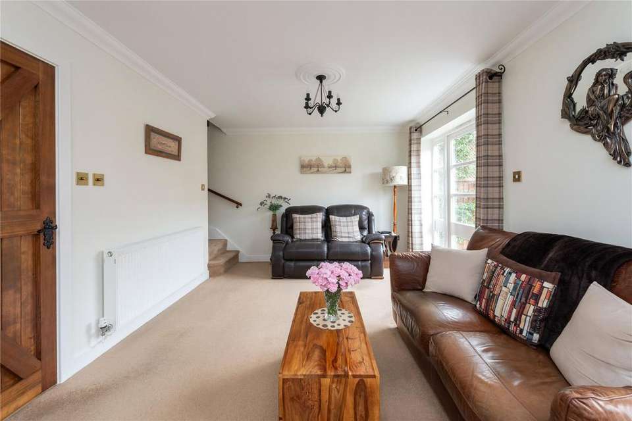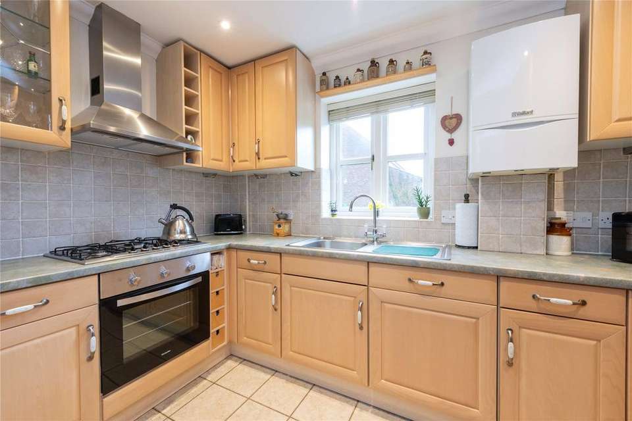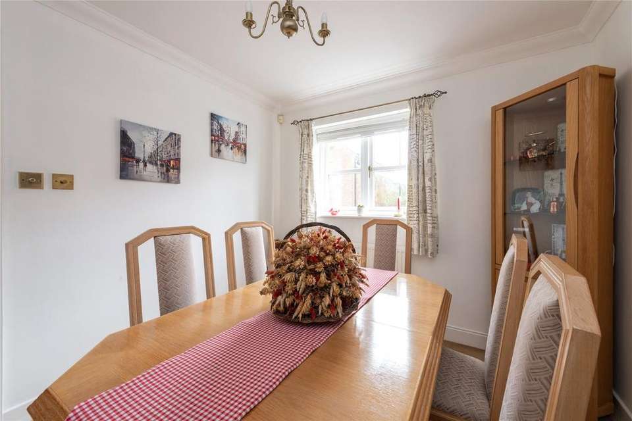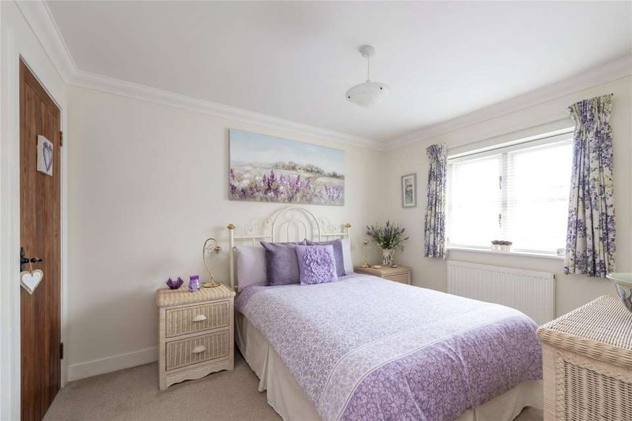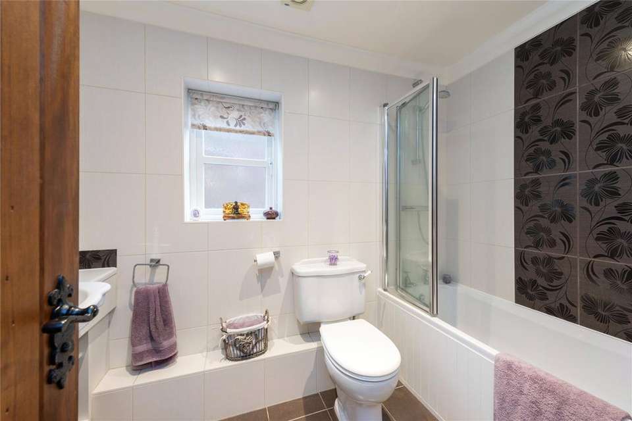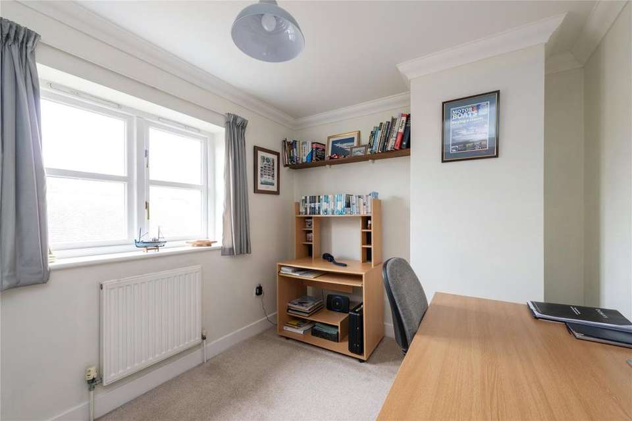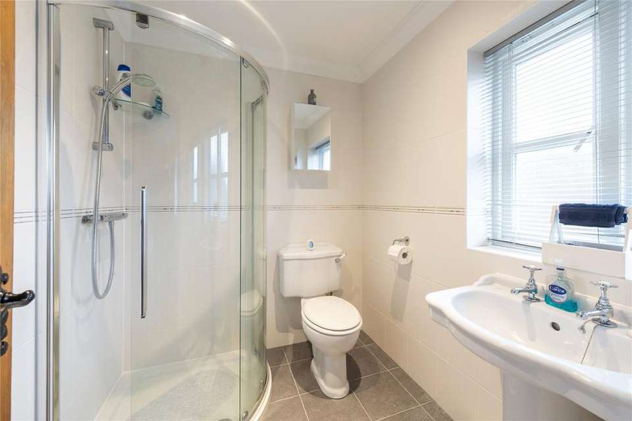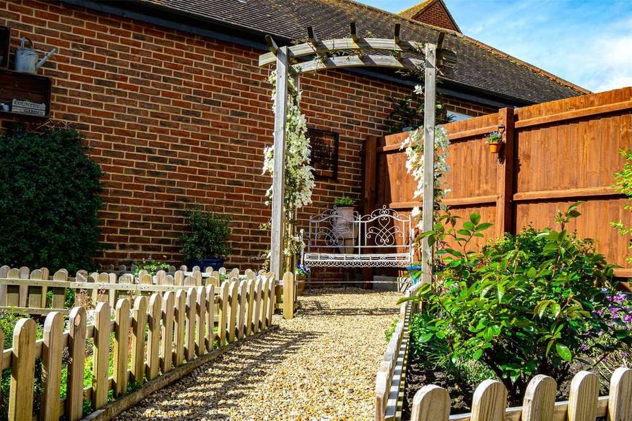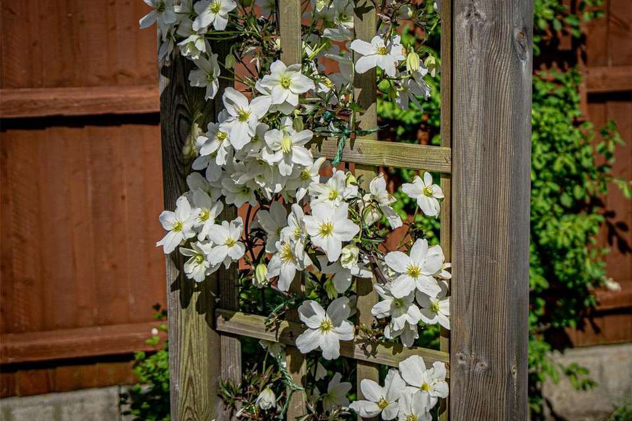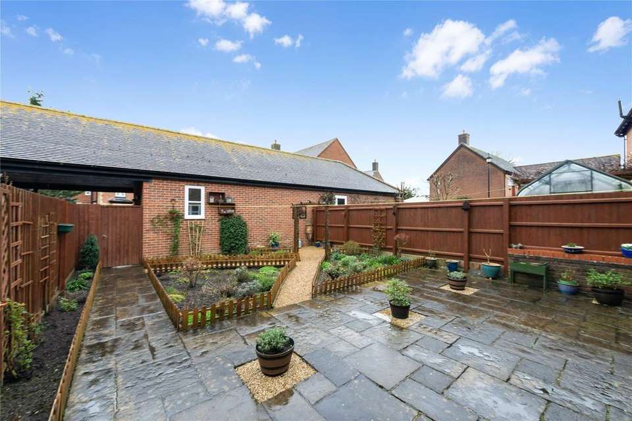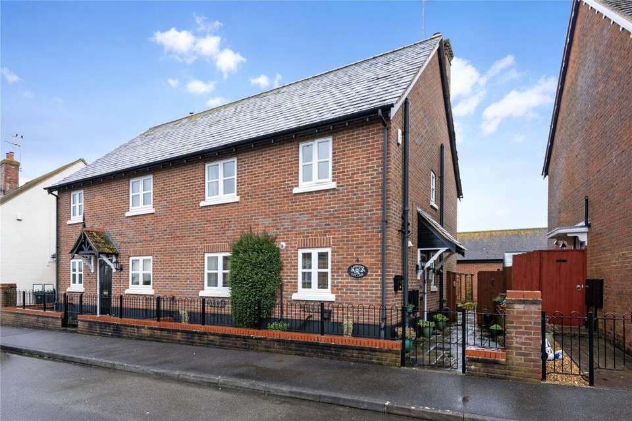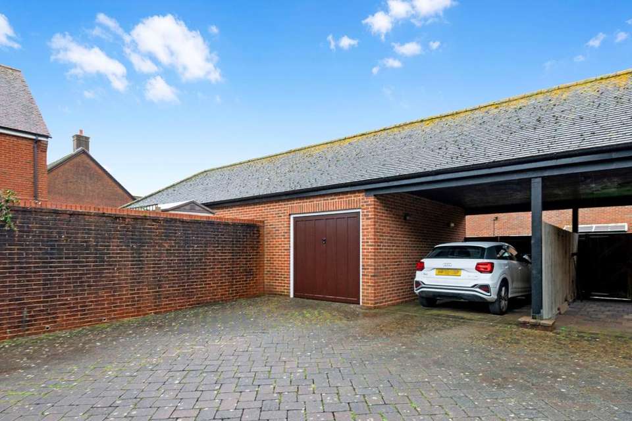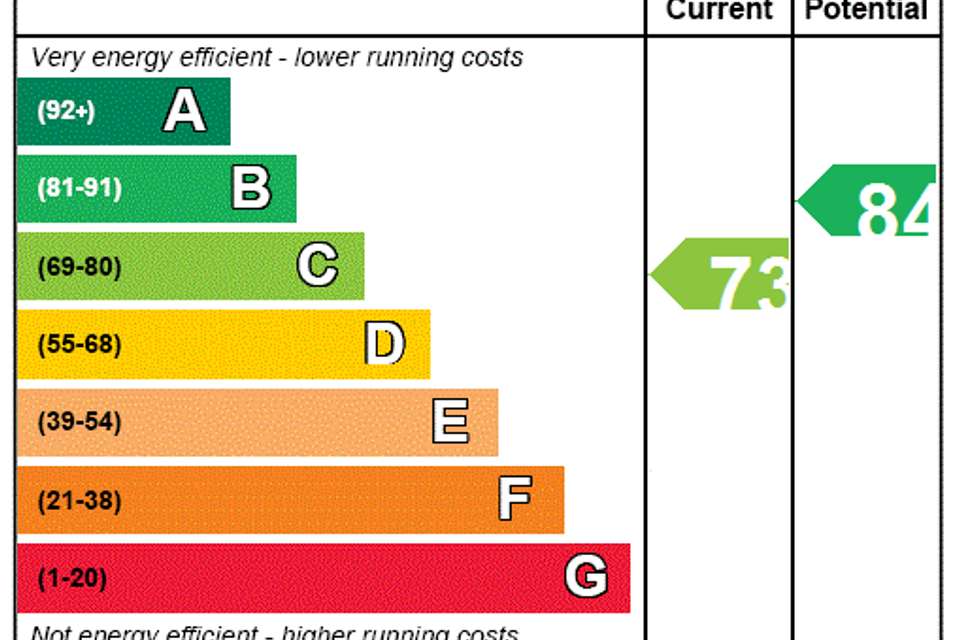3 bedroom semi-detached house for sale
Poole, Dorsetsemi-detached house
bedrooms
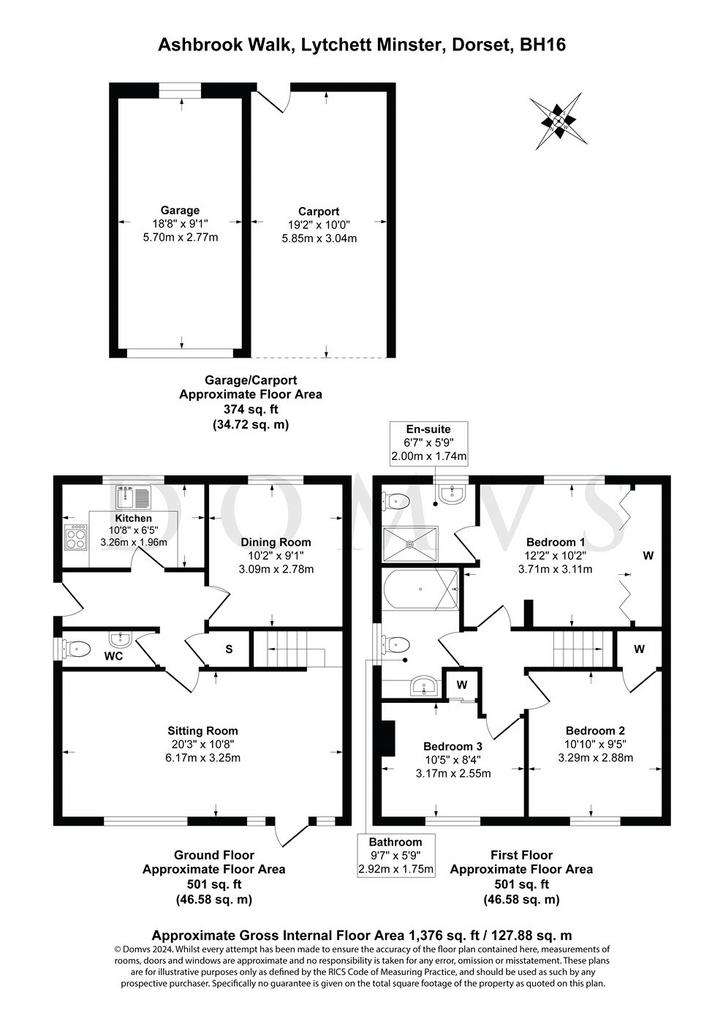
Property photos

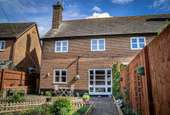
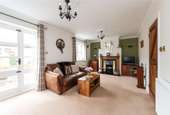
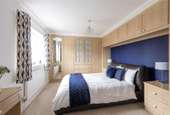
+14
Property description
Number 4 Ashbrook Walk has a pretty frontage with its own gate and flag stoned entrance. Inside, you will find light and airy rooms, a sense of character with a feature fireplace and cottage style wooden doors.
Step through the front door into the warm and inviting HALLWAY, where all the downstairs accommodation radiates from. There is also a really handy STORAGE CUPBOARD for shoes, boots and coats.
There is a guest cloakroom, with wash hand basin and W.C., positioned off the hallway too.
The KITCHEN overlooks the front garden and is well equipped and is a practically sized room. It has a Gas Hob, Electric Oven, Dishwasher, integral Washing Machine and Fridge Freezer. Around the corner from the kitchen is the separate DINING ROOM flooded with sunlight from the large window and with enough space for a decent dining table for all the family. Across the hall you are welcomed into the spacious SITTING ROOM, another light and airy room with a beautiful fire surround. It currently has a gas fireplace (disconnected) and it is possible to re-instate the open fireplace, should you want. There is a large door which opens onto the garden and stairs that are slightly hidden from view that rise to the bedroom accommodation. The PRINCIPAL BEDROOM has a contemporary feel, with its bold colourway and handy built in cupboards. It has an ENSUITE shower room, with W.C., shower, and hand wash basin.
The tiled BATHROOM, which serves the other two bedrooms, has a vanity and bathtub with shower over, W.C., and hand wash basin. This second DOUBLE BEDROOM has plenty of storage space and views to the rear. A further DOUBLE BEDROOM, which is currently being used as a HOME OFFICE, makes use of the good Broadband speed.
Outside
The GARDEN has been lovingly planned, with an almost par terre French feel to the tidy layout. There is a patio with plenty of space for a bistro set and sun loungers.
There is a GARAGE, which is perfect for storage and a very useful CAR PORT too.
Location
This lovely home sits in the village of Lytchett Minster, close to the attractive and well attended parish church and the delightful public house, St Peter's Finger. The popular local school, Lytchett Minster School, which has a waiting list for children out of the catchment area, is well within the catchment and also within walking distance. The village is close to Poole and Bournemouth and the riverside market town of Wareham.
Directions
Use what3words.com to accurately navigate to the exact spot. Search using these three words:
values.doctor.stream
Step through the front door into the warm and inviting HALLWAY, where all the downstairs accommodation radiates from. There is also a really handy STORAGE CUPBOARD for shoes, boots and coats.
There is a guest cloakroom, with wash hand basin and W.C., positioned off the hallway too.
The KITCHEN overlooks the front garden and is well equipped and is a practically sized room. It has a Gas Hob, Electric Oven, Dishwasher, integral Washing Machine and Fridge Freezer. Around the corner from the kitchen is the separate DINING ROOM flooded with sunlight from the large window and with enough space for a decent dining table for all the family. Across the hall you are welcomed into the spacious SITTING ROOM, another light and airy room with a beautiful fire surround. It currently has a gas fireplace (disconnected) and it is possible to re-instate the open fireplace, should you want. There is a large door which opens onto the garden and stairs that are slightly hidden from view that rise to the bedroom accommodation. The PRINCIPAL BEDROOM has a contemporary feel, with its bold colourway and handy built in cupboards. It has an ENSUITE shower room, with W.C., shower, and hand wash basin.
The tiled BATHROOM, which serves the other two bedrooms, has a vanity and bathtub with shower over, W.C., and hand wash basin. This second DOUBLE BEDROOM has plenty of storage space and views to the rear. A further DOUBLE BEDROOM, which is currently being used as a HOME OFFICE, makes use of the good Broadband speed.
Outside
The GARDEN has been lovingly planned, with an almost par terre French feel to the tidy layout. There is a patio with plenty of space for a bistro set and sun loungers.
There is a GARAGE, which is perfect for storage and a very useful CAR PORT too.
Location
This lovely home sits in the village of Lytchett Minster, close to the attractive and well attended parish church and the delightful public house, St Peter's Finger. The popular local school, Lytchett Minster School, which has a waiting list for children out of the catchment area, is well within the catchment and also within walking distance. The village is close to Poole and Bournemouth and the riverside market town of Wareham.
Directions
Use what3words.com to accurately navigate to the exact spot. Search using these three words:
values.doctor.stream
Interested in this property?
Council tax
First listed
Over a month agoEnergy Performance Certificate
Poole, Dorset
Marketed by
DOMVS - Wareham 8 South Street Wareham BH20 4LTPlacebuzz mortgage repayment calculator
Monthly repayment
The Est. Mortgage is for a 25 years repayment mortgage based on a 10% deposit and a 5.5% annual interest. It is only intended as a guide. Make sure you obtain accurate figures from your lender before committing to any mortgage. Your home may be repossessed if you do not keep up repayments on a mortgage.
Poole, Dorset - Streetview
DISCLAIMER: Property descriptions and related information displayed on this page are marketing materials provided by DOMVS - Wareham. Placebuzz does not warrant or accept any responsibility for the accuracy or completeness of the property descriptions or related information provided here and they do not constitute property particulars. Please contact DOMVS - Wareham for full details and further information.





