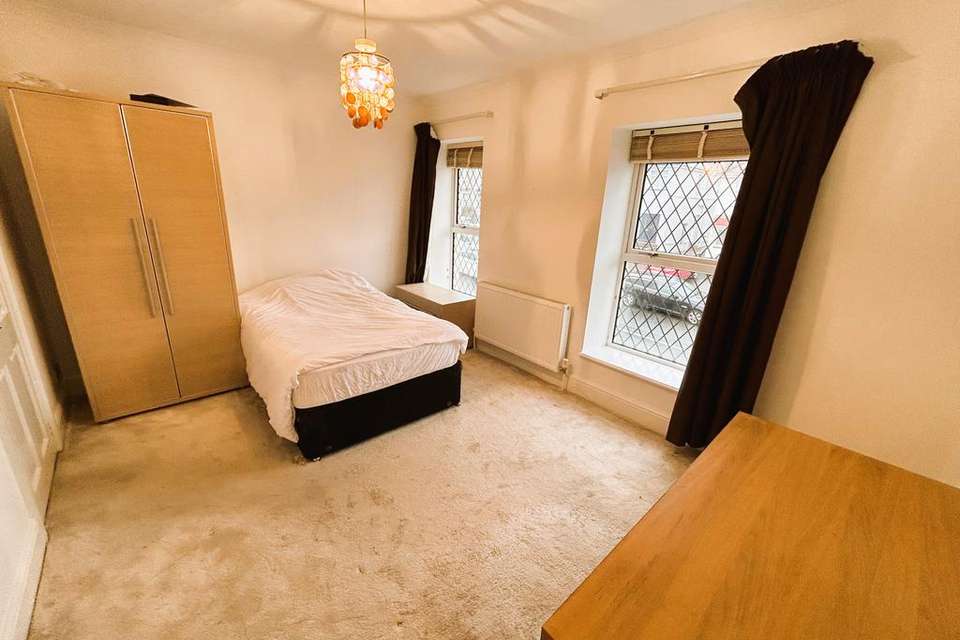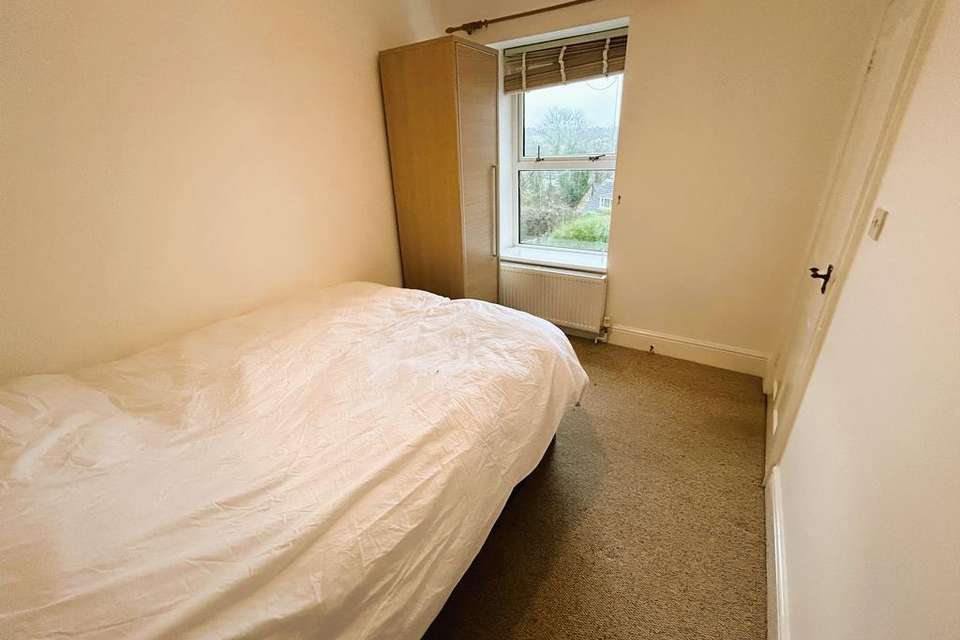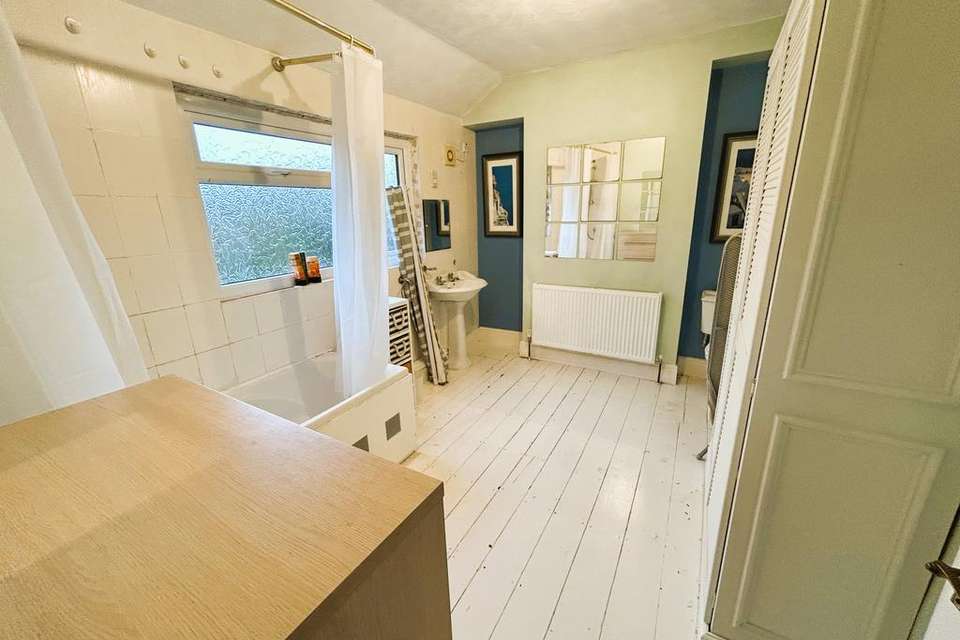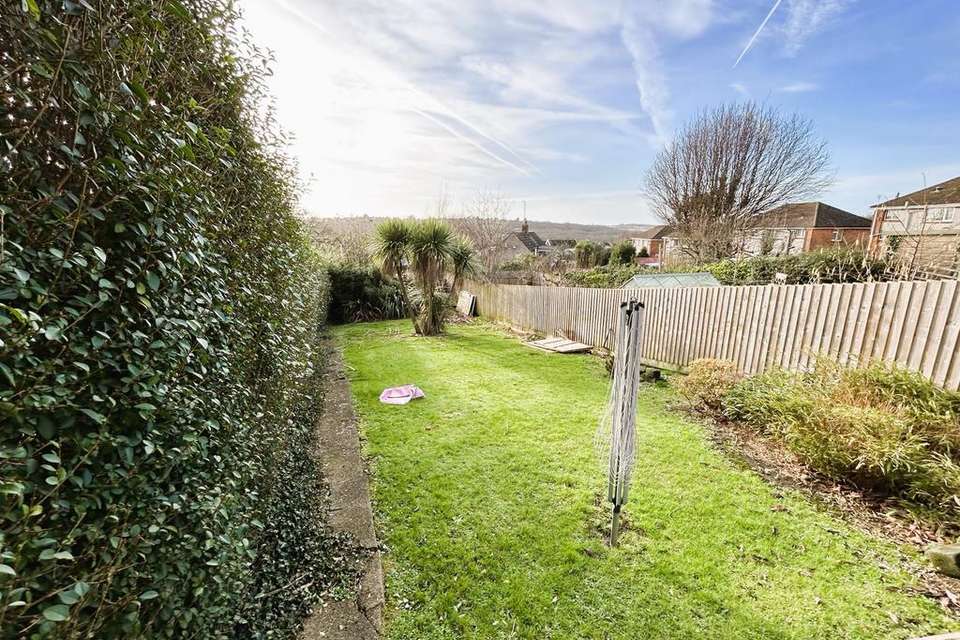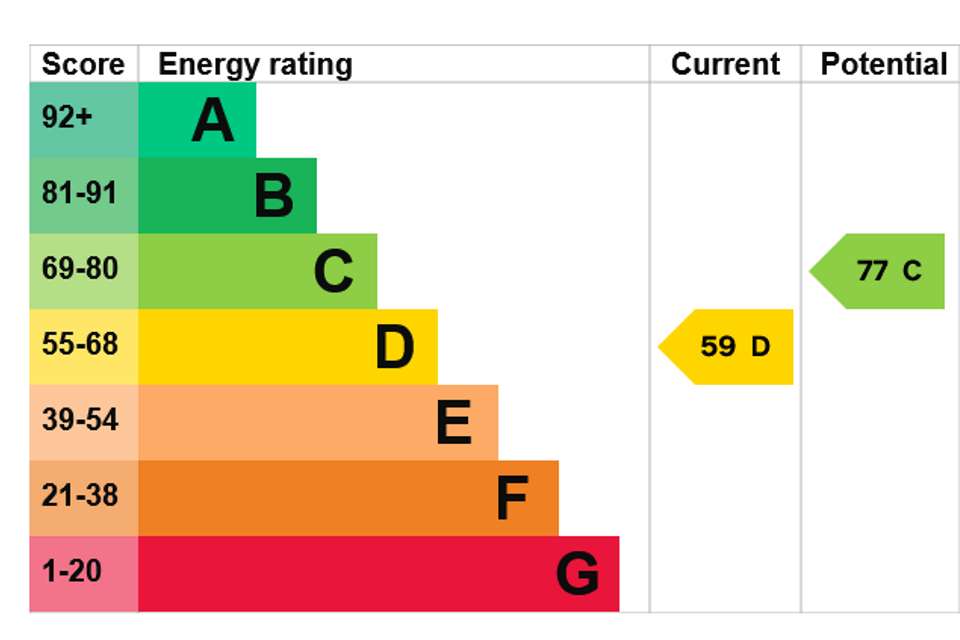2 bedroom semi-detached house for sale
Swansea, SA2semi-detached house
bedrooms
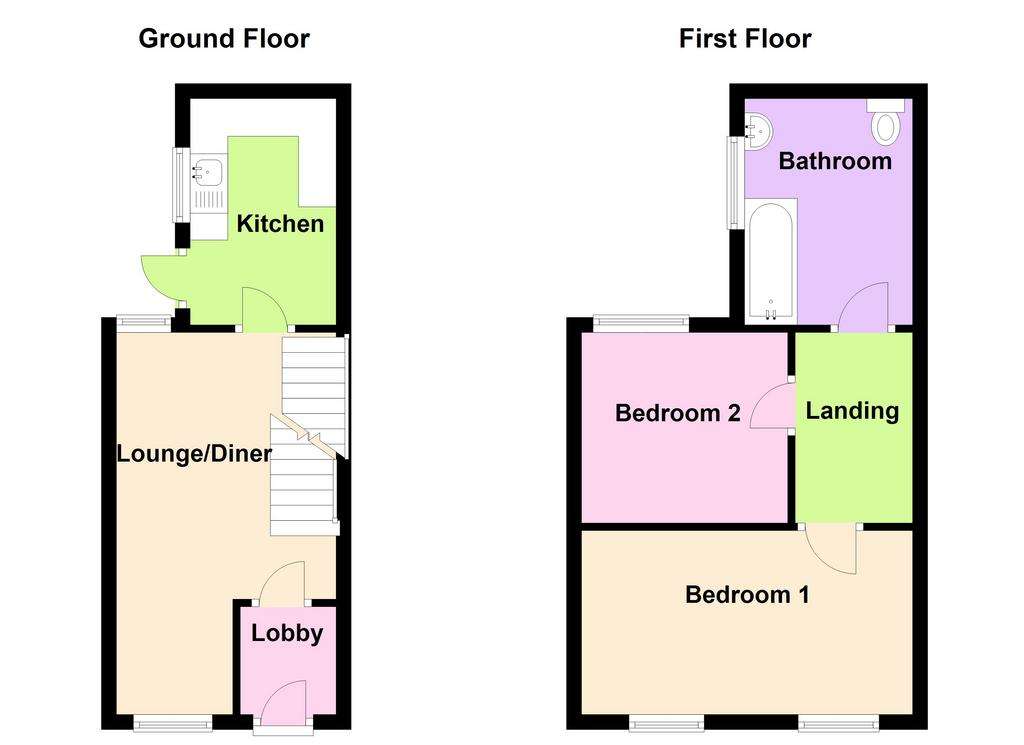
Property photos

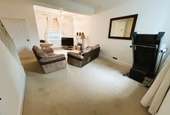
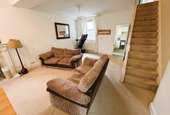
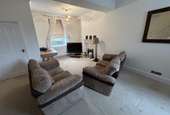
+9
Property description
Diamond Properties are delighted to welcome to the market this two bedroom, semi-detached family home located in the heart of the ever so sought after area of KIllay.
Set on a generous plot the property benefits from a large open-plan lounge/diner and fitted kitchen, whilst to the first floor are two double bedrooms and a large family bathroom. Shared driveway leading to large rear enclosed garden, which offers the possibility of extending the dwelling (subject to planning).
Set just a moments walk from the Killay shopping precinct which is stocked with all local amenities including, doctors, post office and local super markets, residing within catchment area for Dunvant Primary school and Olchfa Comprehensive school.
Please call Diamond Properties to book an early viewing.
THE ACCOMMODATION WITH APPROXIMATE ROOM DIMENSIONS IS ARRANGED AS FOLLOWS:Entrance Lobby . Enter via uPVC double glazed external door, ceramic tiled flooring, radiator, wall mounted consumer unit and ceiling light.
Door to:Lounge/Diner 6.7m x 4.4m (19'11 x 13'3). uPVC double glazed window to front and rear aspect, fitted carpet, two radiators, feature electric fire with surround, two alcoves, ceiling light and ceiling rose.
Door to:Kitchen 3.8m x 2.7m (10'1 x 6'10). Fitted with a wide range of wall & base units with complimentary work preparation surfaces over, incorporating a 11/2 bowl stainless steel sink with drainer, space for free standing electric cooker and over head extractor. Plumbed for washing machine and dryer, space for free standing fridge freezer, ceramic tiled flooring, tiled splash back, wall mounted (Worcester) combi-boiler, large under stairs storage cupboard, ceiling light and uPVC double glazed window to side aspect and uPVC frosted glazed external door to side aspect. Landing . Fitted carpet, ceiling light with ceiling rose and access to loft.
Door's to:Bedroom One 4.4m x 3.2m (13'3 x 9'11). Twin uPVC double glazed window to front aspect, fitted carpet, radiator and ceiling light.Bedroom Two 3.3m x 2.5m (9'11 x 6'9). uPVC double glazed window to rear aspect, fitted carpet, radiator and ceiling light.Bathroom 3.7m x 2.7m (10'1 x 6'10). Fitted with a three piece suite comprising of a low level WC, wash hand basin with pedestal, panelled bath with overhead mains shower, wooden slat flooring part tiled walls, airing cupboard with radiator and shelving, ceiling light and uPVC frosted glazed window to side aspect.Externally . The property is approached via a shared driveway, leading to a rear enclosed garden, laid mainly to lawn with patio seating area and wooden fence borders.
Set on a generous plot the property benefits from a large open-plan lounge/diner and fitted kitchen, whilst to the first floor are two double bedrooms and a large family bathroom. Shared driveway leading to large rear enclosed garden, which offers the possibility of extending the dwelling (subject to planning).
Set just a moments walk from the Killay shopping precinct which is stocked with all local amenities including, doctors, post office and local super markets, residing within catchment area for Dunvant Primary school and Olchfa Comprehensive school.
Please call Diamond Properties to book an early viewing.
THE ACCOMMODATION WITH APPROXIMATE ROOM DIMENSIONS IS ARRANGED AS FOLLOWS:Entrance Lobby . Enter via uPVC double glazed external door, ceramic tiled flooring, radiator, wall mounted consumer unit and ceiling light.
Door to:Lounge/Diner 6.7m x 4.4m (19'11 x 13'3). uPVC double glazed window to front and rear aspect, fitted carpet, two radiators, feature electric fire with surround, two alcoves, ceiling light and ceiling rose.
Door to:Kitchen 3.8m x 2.7m (10'1 x 6'10). Fitted with a wide range of wall & base units with complimentary work preparation surfaces over, incorporating a 11/2 bowl stainless steel sink with drainer, space for free standing electric cooker and over head extractor. Plumbed for washing machine and dryer, space for free standing fridge freezer, ceramic tiled flooring, tiled splash back, wall mounted (Worcester) combi-boiler, large under stairs storage cupboard, ceiling light and uPVC double glazed window to side aspect and uPVC frosted glazed external door to side aspect. Landing . Fitted carpet, ceiling light with ceiling rose and access to loft.
Door's to:Bedroom One 4.4m x 3.2m (13'3 x 9'11). Twin uPVC double glazed window to front aspect, fitted carpet, radiator and ceiling light.Bedroom Two 3.3m x 2.5m (9'11 x 6'9). uPVC double glazed window to rear aspect, fitted carpet, radiator and ceiling light.Bathroom 3.7m x 2.7m (10'1 x 6'10). Fitted with a three piece suite comprising of a low level WC, wash hand basin with pedestal, panelled bath with overhead mains shower, wooden slat flooring part tiled walls, airing cupboard with radiator and shelving, ceiling light and uPVC frosted glazed window to side aspect.Externally . The property is approached via a shared driveway, leading to a rear enclosed garden, laid mainly to lawn with patio seating area and wooden fence borders.
Council tax
First listed
Over a month agoEnergy Performance Certificate
Swansea, SA2
Placebuzz mortgage repayment calculator
Monthly repayment
The Est. Mortgage is for a 25 years repayment mortgage based on a 10% deposit and a 5.5% annual interest. It is only intended as a guide. Make sure you obtain accurate figures from your lender before committing to any mortgage. Your home may be repossessed if you do not keep up repayments on a mortgage.
Swansea, SA2 - Streetview
DISCLAIMER: Property descriptions and related information displayed on this page are marketing materials provided by Diamond Properties - Swansea. Placebuzz does not warrant or accept any responsibility for the accuracy or completeness of the property descriptions or related information provided here and they do not constitute property particulars. Please contact Diamond Properties - Swansea for full details and further information.







