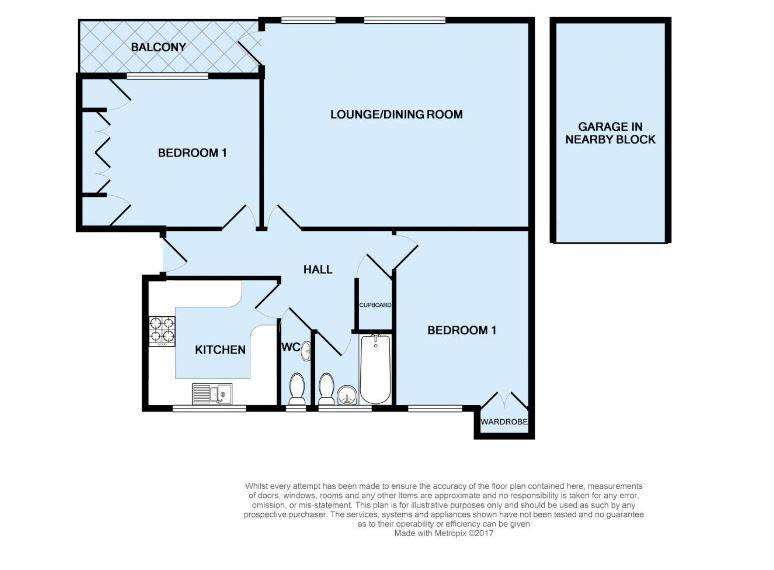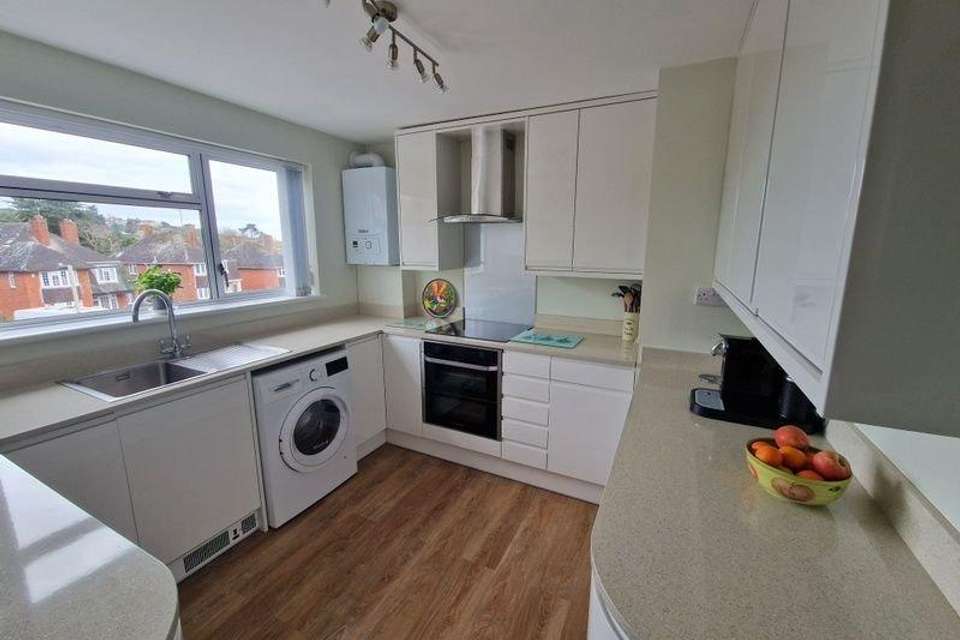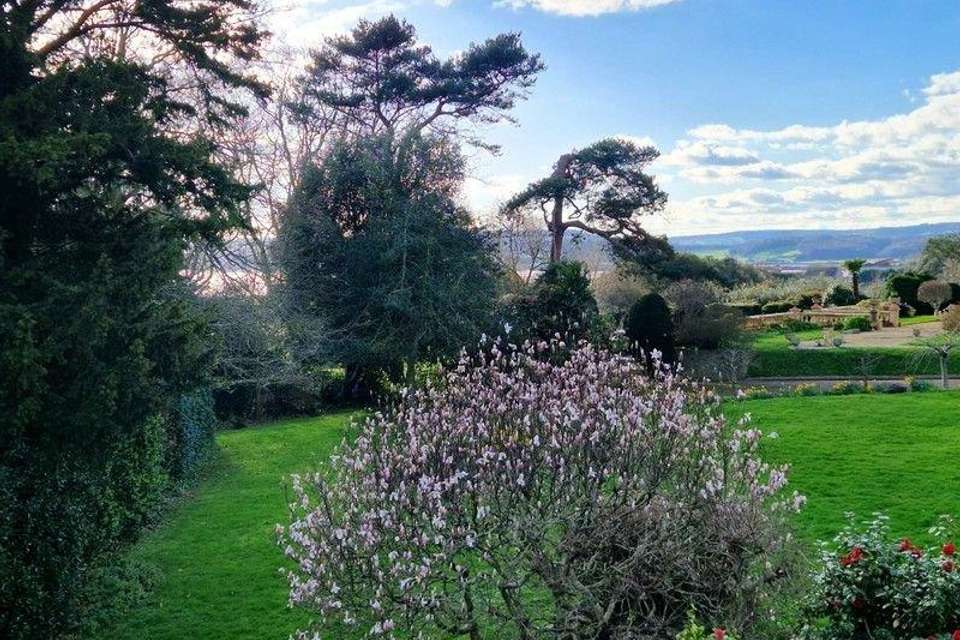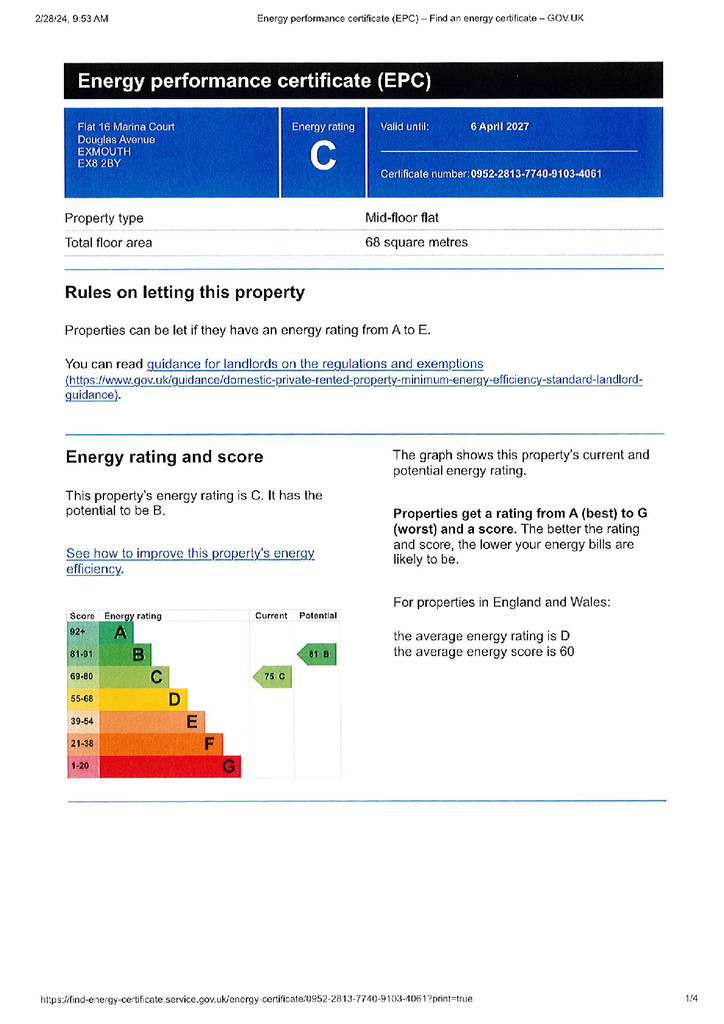2 bedroom flat for sale
Exmouth, EX8 2BYflat
bedrooms

Property photos




+9
Property description
THE ACCOMMODATION COMPRISES: Communal entrance with intercom system.
RECEPTION HALL: Door entry phone; radiator with shelf over; linen cupboard.
LOUNGE/DINING ROOM: 6.02m x 4.65m (19'9" x 15'3") A bright spacious room with two uPVC double glazed windows overlooking the communal gardens and sea views; television point; uPVC double glazed door to SUN BALCONY with glass balustrade and also enjoying views over the gardens to the sea.
KITCHEN: 2.97m x 2.92m (9'9" x 9'7") A stylish refitted kitchen with a range of pattern worktop surfaces with matching splashbacks; cupboards, drawer units and plumbing for an automatic washing machine; dishwasher; fridge; freezer; eye-level cupboards; induction hob with oven beneath, glass splashback and stainless steel extractor hood over; modern Vaillant gas boiler; double glazed window overlooking Maer Road with views to the sea.
BEDROOM ONE: 4.09m x 3.4m (13'5" x 11'2") uPVC double glazed window with lovely views over the gardens to the sea and coastline; built-in benon furniture to include two bedside tables, wardrobes and wall mounted cupboards; radiator; television point.
BEDROOM TWO: 4.01m x 3.05m (13'2" x 10'0") Double glazed window overlooking Maer Road towards the sea; wall mounted cupboards; built-in wardrobe; radiator.
BATHROOM/WC: 1.8m x 2.01m (5'11" x 6'7") Modern suite with bath, shower attachment and Mira shower over; shower curtain and rail; pedestal wash hand basin; WC with push button flush; electric wall heater; double glazed window with pattern glass; chrome heated towel rail; extensively tiled walls.
SEPARATE CLOAKROOM/WC: Wash hand basin; WC with concealed cistern with push button flush and display surface over; part tiled walls; double glazed window with pattern glass.
OUTSIDE: There are beautiful kept communal gardens offering an abundance of colour, GARAGE in a block and residents and visitors parking.
TENURE AND OUTGOINGS: The property is held on a 999 year lease from 2004 and benefits from a share of the freehold. The service charges are £375.00 per quarter. The managing agent is Eaton Terry Clark.
RECEPTION HALL: Door entry phone; radiator with shelf over; linen cupboard.
LOUNGE/DINING ROOM: 6.02m x 4.65m (19'9" x 15'3") A bright spacious room with two uPVC double glazed windows overlooking the communal gardens and sea views; television point; uPVC double glazed door to SUN BALCONY with glass balustrade and also enjoying views over the gardens to the sea.
KITCHEN: 2.97m x 2.92m (9'9" x 9'7") A stylish refitted kitchen with a range of pattern worktop surfaces with matching splashbacks; cupboards, drawer units and plumbing for an automatic washing machine; dishwasher; fridge; freezer; eye-level cupboards; induction hob with oven beneath, glass splashback and stainless steel extractor hood over; modern Vaillant gas boiler; double glazed window overlooking Maer Road with views to the sea.
BEDROOM ONE: 4.09m x 3.4m (13'5" x 11'2") uPVC double glazed window with lovely views over the gardens to the sea and coastline; built-in benon furniture to include two bedside tables, wardrobes and wall mounted cupboards; radiator; television point.
BEDROOM TWO: 4.01m x 3.05m (13'2" x 10'0") Double glazed window overlooking Maer Road towards the sea; wall mounted cupboards; built-in wardrobe; radiator.
BATHROOM/WC: 1.8m x 2.01m (5'11" x 6'7") Modern suite with bath, shower attachment and Mira shower over; shower curtain and rail; pedestal wash hand basin; WC with push button flush; electric wall heater; double glazed window with pattern glass; chrome heated towel rail; extensively tiled walls.
SEPARATE CLOAKROOM/WC: Wash hand basin; WC with concealed cistern with push button flush and display surface over; part tiled walls; double glazed window with pattern glass.
OUTSIDE: There are beautiful kept communal gardens offering an abundance of colour, GARAGE in a block and residents and visitors parking.
TENURE AND OUTGOINGS: The property is held on a 999 year lease from 2004 and benefits from a share of the freehold. The service charges are £375.00 per quarter. The managing agent is Eaton Terry Clark.
Interested in this property?
Council tax
First listed
Over a month agoEnergy Performance Certificate
Exmouth, EX8 2BY
Marketed by
Pennys Estate Agents - Exmouth 2 Rolle House, Rolle Street Exmouth EX8 2SNCall agent on 01395 264111
Placebuzz mortgage repayment calculator
Monthly repayment
The Est. Mortgage is for a 25 years repayment mortgage based on a 10% deposit and a 5.5% annual interest. It is only intended as a guide. Make sure you obtain accurate figures from your lender before committing to any mortgage. Your home may be repossessed if you do not keep up repayments on a mortgage.
Exmouth, EX8 2BY - Streetview
DISCLAIMER: Property descriptions and related information displayed on this page are marketing materials provided by Pennys Estate Agents - Exmouth. Placebuzz does not warrant or accept any responsibility for the accuracy or completeness of the property descriptions or related information provided here and they do not constitute property particulars. Please contact Pennys Estate Agents - Exmouth for full details and further information.














