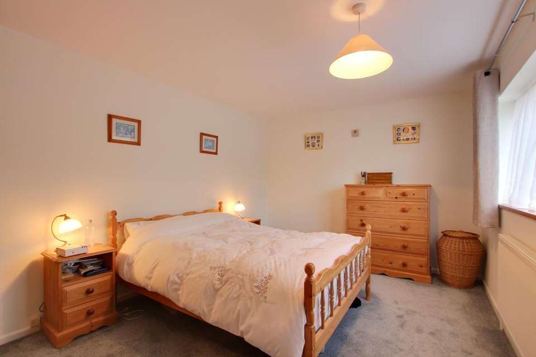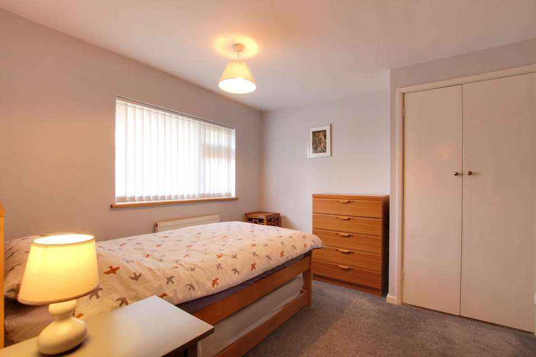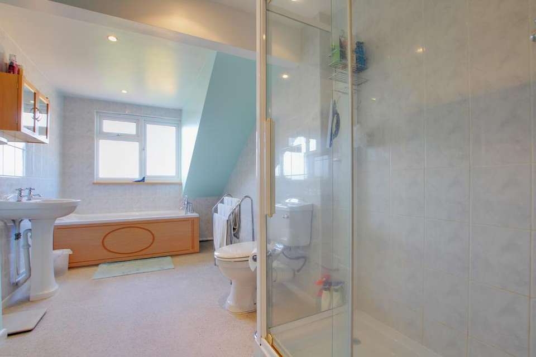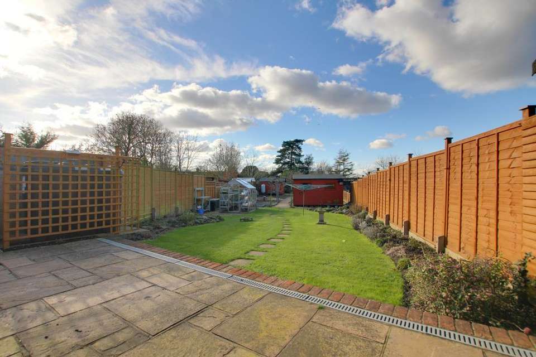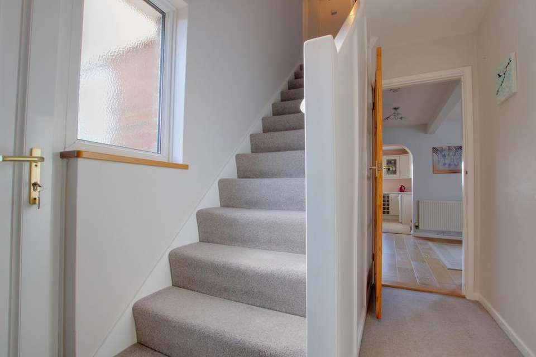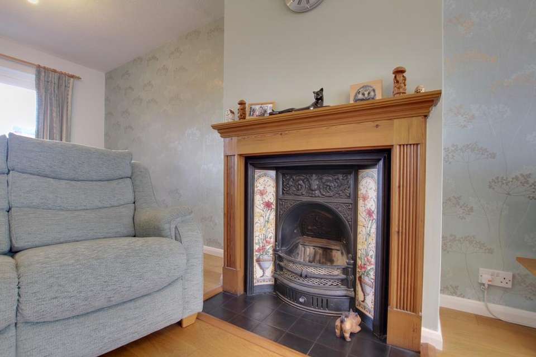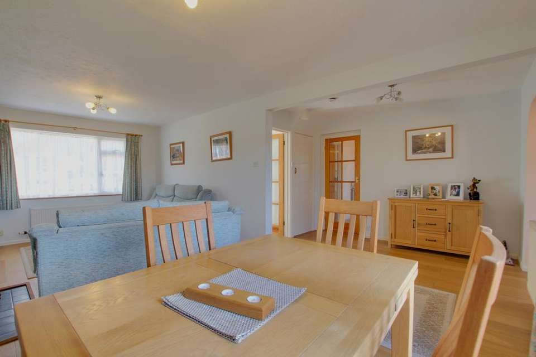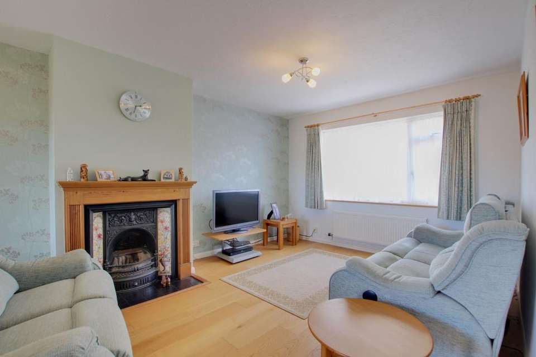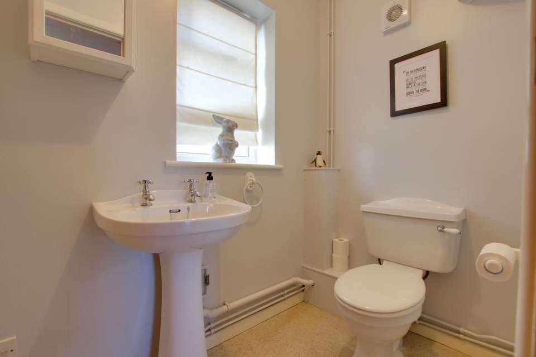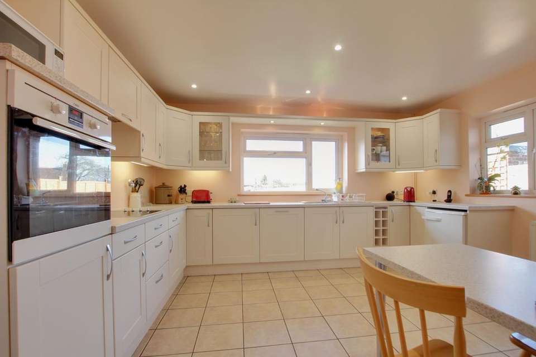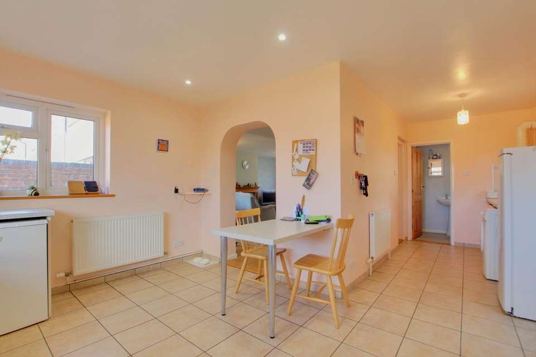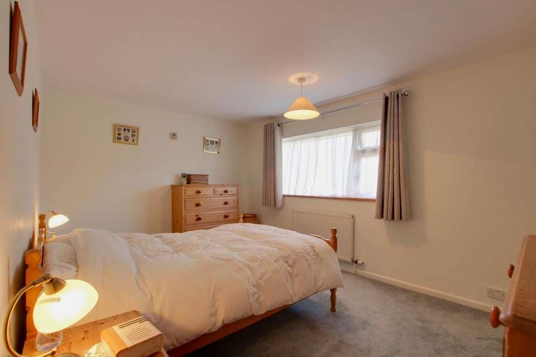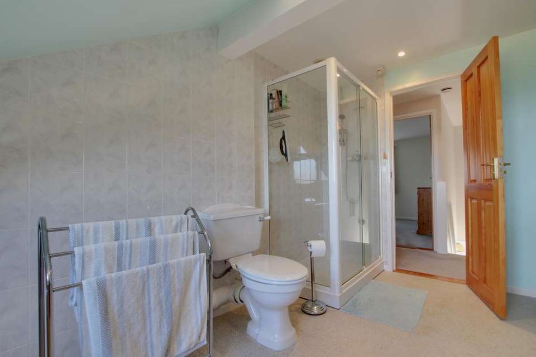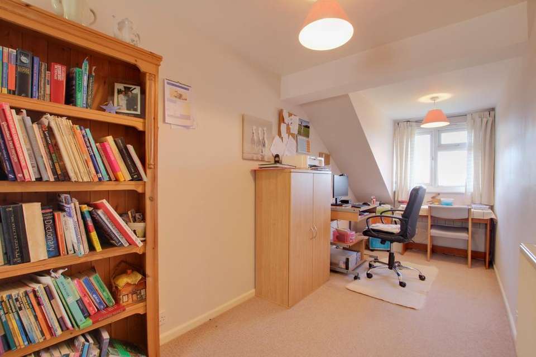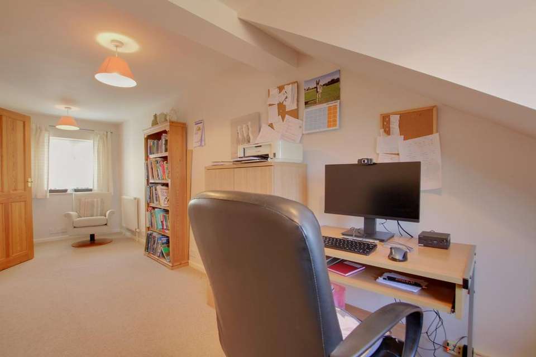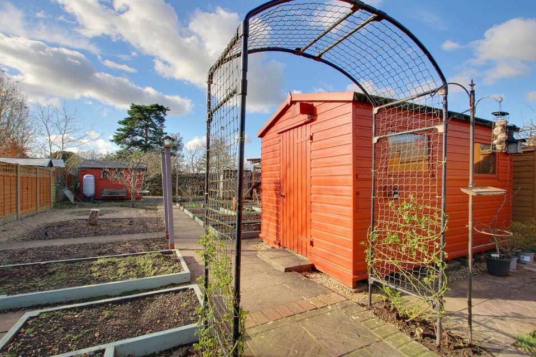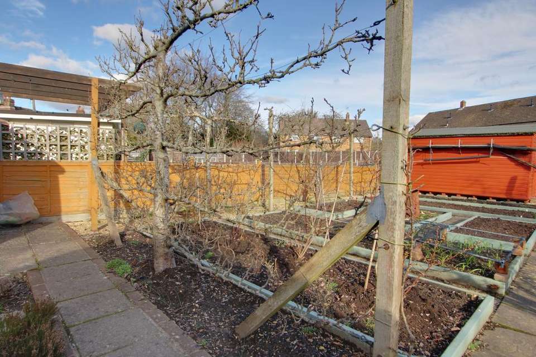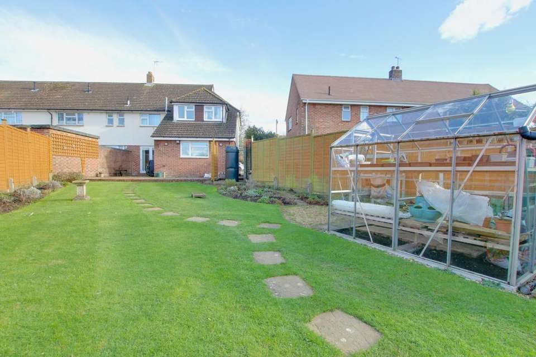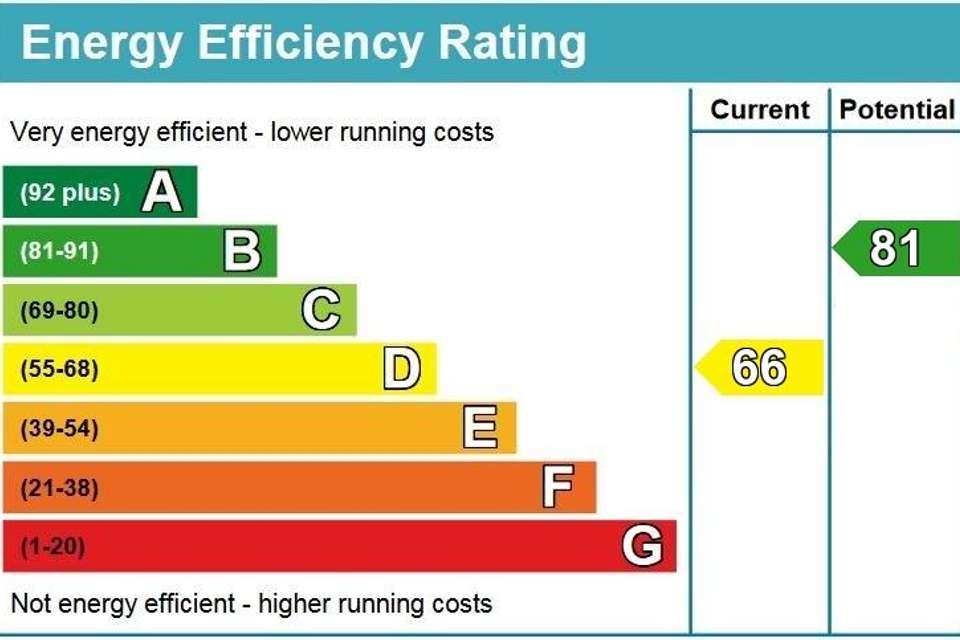3 bedroom end of terrace house for sale
CASTLE ROAD, SOUTHWICKterraced house
bedrooms
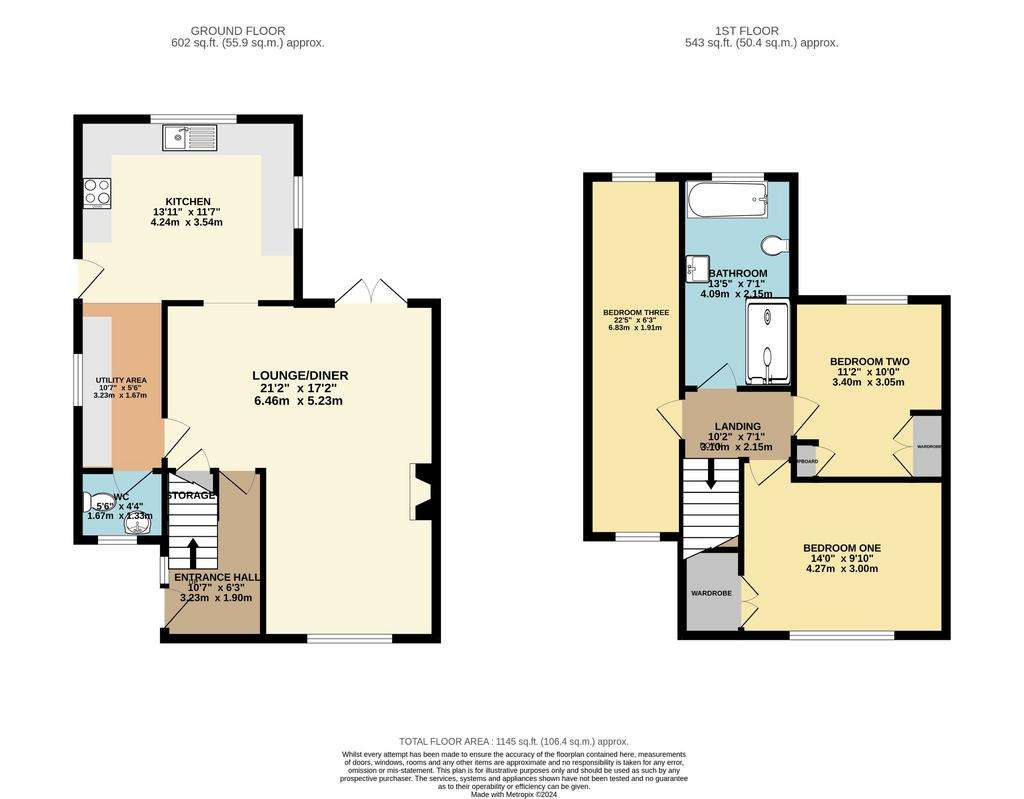
Property photos

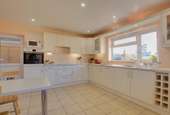
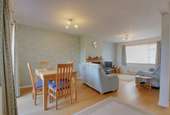
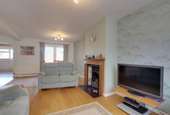
+19
Property description
Extended three bedroom end terraced home in a cul-de-sac setting close to the sought after village centre of Southwick. This home has been meticulously maintained and benefits from open plan living space with a large kitchen/breakfast room and additional downstairs w/c. Three bedrooms and a large bathroom occupy the first floor.
The outside space is plentiful and enjoys a sunny aspect with a lovingly cultivated and well established productive area with outbuildings and a tranquil lawned space with paved patio. There is also ample off street parking at the front with the block paved driveway. This home is presented in very good order and an internal inspection is highly recommended.
Entrance Hall
Accessed via UPVC door at the front, stairs to first floor with radiator.
Lounge/Diner
Dual aspect UPVC windows to front and french doors to the rear, two radiators, period style open fireplace set in decorative surround with laminate flooring.
Kitchen
Smooth plastered ceiling with inset lighting, dual aspect windows to rear and side and UPVC door giving access to the side pathway. Modern cream coloured units including wall and floor cupboards and drawer units, integrated appliances include dishwasher, fridge, electric oven and hob, two radiators, utility area with space and plumbing for a washing machine with tiled flooring.
WC
UPVC obscure window to side aspect, close coupled wc with pedestal wash basin.
First Floor Landing
Access to loft via hatch.
Bedroom One
UPVC window to front aspect, radiator, built in double wardrobes with shelving and hanging space.
Bedroom Two
UPVC window to rear aspect, radiator, built in cupboards, one being an airing cupboard and the other is shelved storage.
Bedroom Three
Dual aspect UPVC window to front and rear and two radiators.
Bathroom
Obscure double glazed window to rear, suite comprises large shower unit with glass screen and wall mounted shower with detachable head, close coupled wc, pedestal wash basin, panelled bath with mixer tap and telephone style shower attachment, separate radiator.
Outside
Rear garden
Very well tended and sectioned garden with various planted beds and trees which produce a vast array of fruits and vegetables, complete with greenhouse and workshop with power, two further storage sheds paved patio area with gated side access.
Front
Block paved driveway providing off road parking for several vehicles. External electric points with outside tap front and rear.
EPC: D
The outside space is plentiful and enjoys a sunny aspect with a lovingly cultivated and well established productive area with outbuildings and a tranquil lawned space with paved patio. There is also ample off street parking at the front with the block paved driveway. This home is presented in very good order and an internal inspection is highly recommended.
Entrance Hall
Accessed via UPVC door at the front, stairs to first floor with radiator.
Lounge/Diner
Dual aspect UPVC windows to front and french doors to the rear, two radiators, period style open fireplace set in decorative surround with laminate flooring.
Kitchen
Smooth plastered ceiling with inset lighting, dual aspect windows to rear and side and UPVC door giving access to the side pathway. Modern cream coloured units including wall and floor cupboards and drawer units, integrated appliances include dishwasher, fridge, electric oven and hob, two radiators, utility area with space and plumbing for a washing machine with tiled flooring.
WC
UPVC obscure window to side aspect, close coupled wc with pedestal wash basin.
First Floor Landing
Access to loft via hatch.
Bedroom One
UPVC window to front aspect, radiator, built in double wardrobes with shelving and hanging space.
Bedroom Two
UPVC window to rear aspect, radiator, built in cupboards, one being an airing cupboard and the other is shelved storage.
Bedroom Three
Dual aspect UPVC window to front and rear and two radiators.
Bathroom
Obscure double glazed window to rear, suite comprises large shower unit with glass screen and wall mounted shower with detachable head, close coupled wc, pedestal wash basin, panelled bath with mixer tap and telephone style shower attachment, separate radiator.
Outside
Rear garden
Very well tended and sectioned garden with various planted beds and trees which produce a vast array of fruits and vegetables, complete with greenhouse and workshop with power, two further storage sheds paved patio area with gated side access.
Front
Block paved driveway providing off road parking for several vehicles. External electric points with outside tap front and rear.
EPC: D
Interested in this property?
Council tax
First listed
Over a month agoEnergy Performance Certificate
CASTLE ROAD, SOUTHWICK
Marketed by
Pearsons - Denmead Hambledon Road Denmead PO7 6NUPlacebuzz mortgage repayment calculator
Monthly repayment
The Est. Mortgage is for a 25 years repayment mortgage based on a 10% deposit and a 5.5% annual interest. It is only intended as a guide. Make sure you obtain accurate figures from your lender before committing to any mortgage. Your home may be repossessed if you do not keep up repayments on a mortgage.
CASTLE ROAD, SOUTHWICK - Streetview
DISCLAIMER: Property descriptions and related information displayed on this page are marketing materials provided by Pearsons - Denmead. Placebuzz does not warrant or accept any responsibility for the accuracy or completeness of the property descriptions or related information provided here and they do not constitute property particulars. Please contact Pearsons - Denmead for full details and further information.





