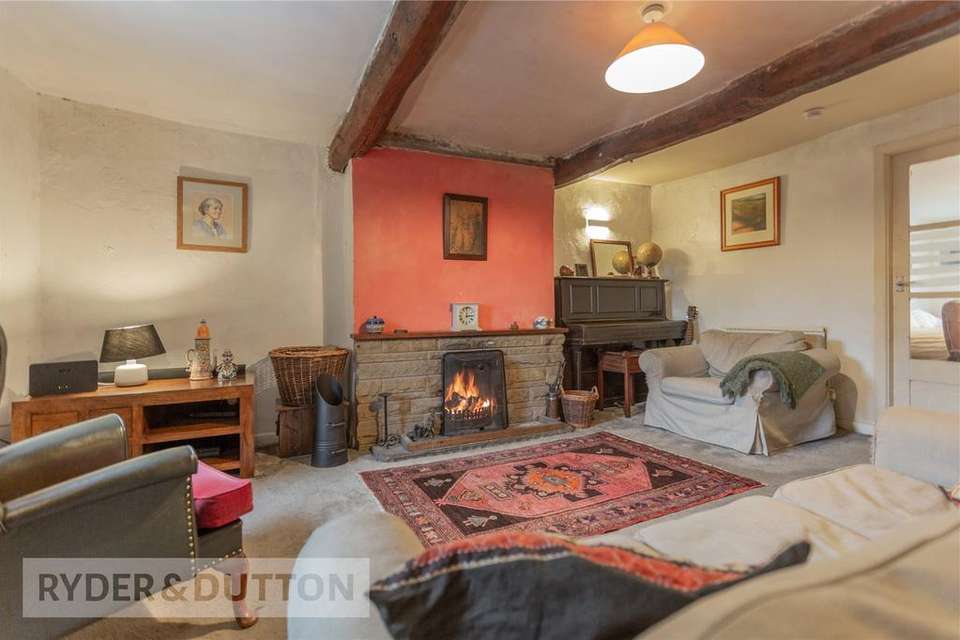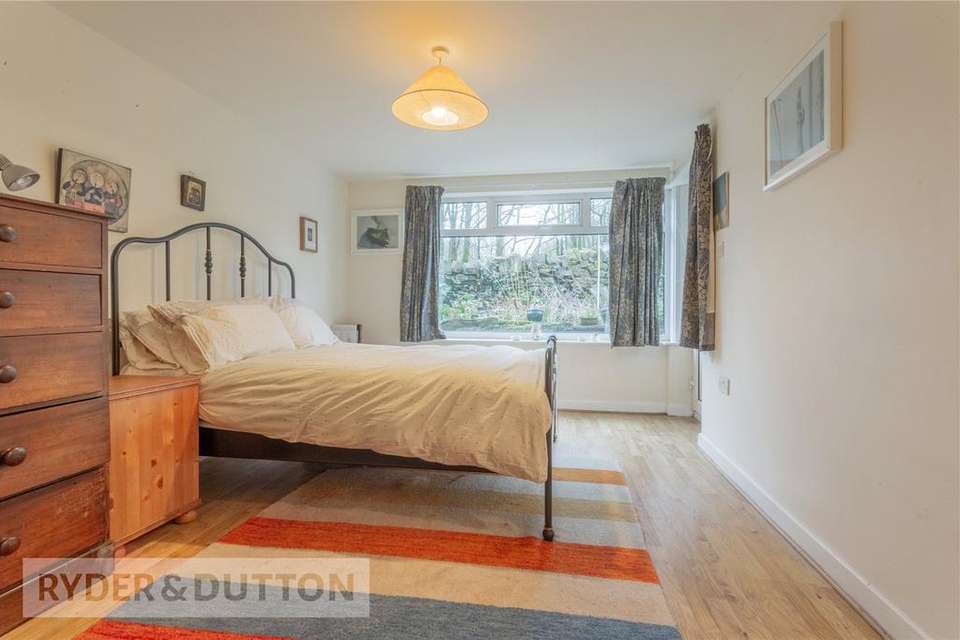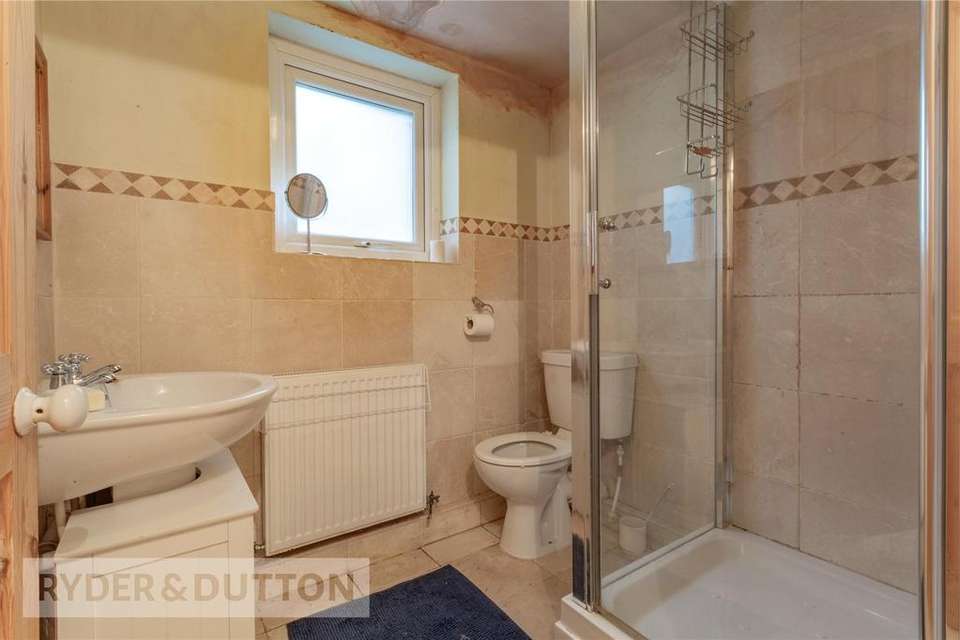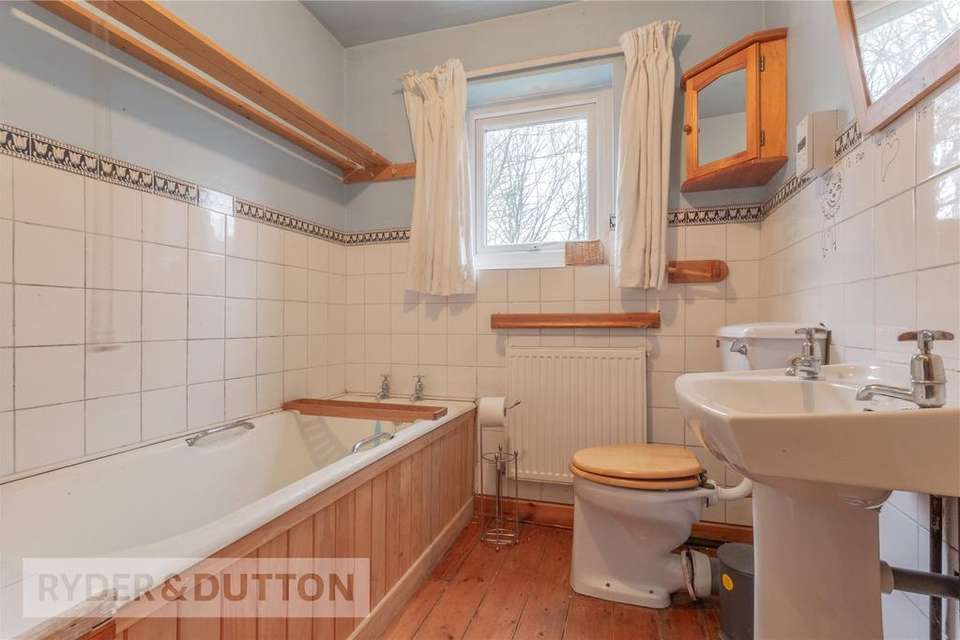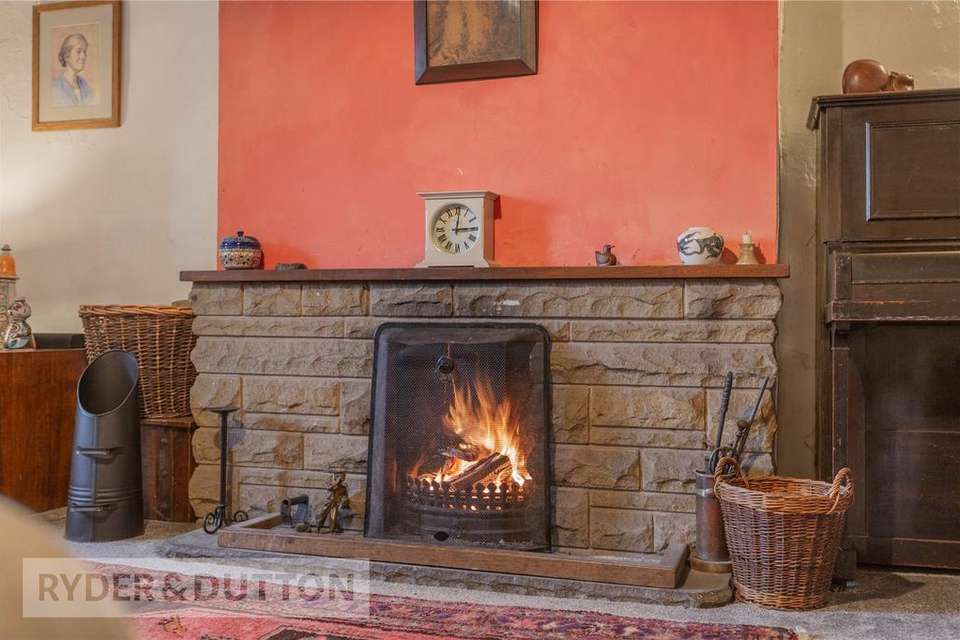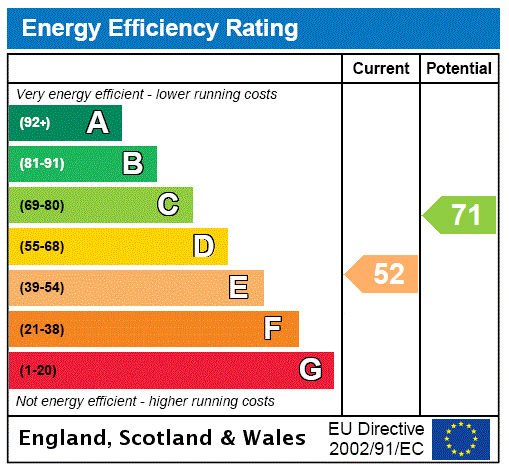4 bedroom terraced house for sale
Rossendale, BB4terraced house
bedrooms
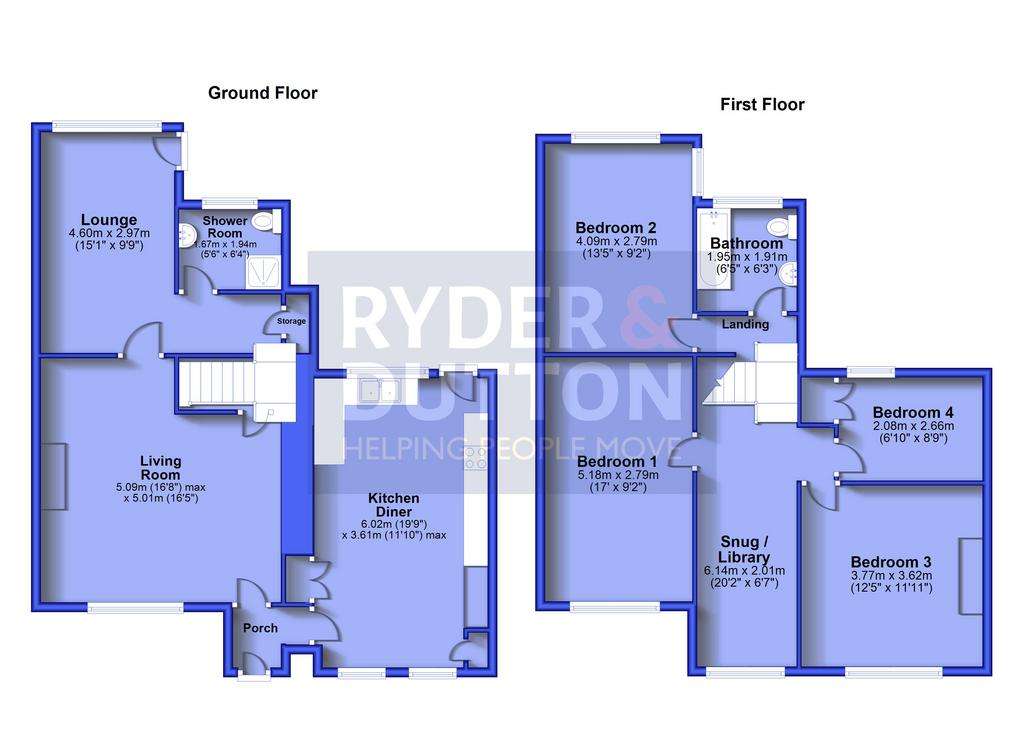
Property photos



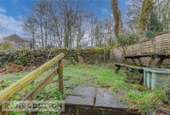
+31
Property description
A simply exquisite farmhouse cottage, dating back to at least 1763. With features throughout, including exposed beams and small gardens front and rear, this stone property was extended, giving overall accommodation with 2-3 good reception rooms, 4-5 bedrooms and two bathrooms. EPC E.
The ideal character property, for the discerning buyer, that is looking to add their own style to this exquisite family home. Small gardens front and rear are complemented by a location that is on the edge of the countryside, yet brilliantly accessible, being also just along a private lane off Burnley Road, a short walk into Crawshawbooth, a longer stroll into Rawtenstall and by the X43 bus route for direct links into Manchester.
Amidst a small row of cottages, dating back to at least 1763, there is large parking space for 1-2 Cars. The property offers four bedrooms with room to create a fifth, two generous reception rooms, plus a large kitchen dining room and a family bathroom, plus downstairs shower room. With exposed beams and features throughout, this property must be seen to be fully appreciated.
Enter the front door, there is a hallway and internal doors leading to the lounge and kitchen diner, each with exposed beams in the ceiling. The Lounge is a large room with front window and integrated storage. A door leads through to a second reception room, currently used as bedroom with a two-storey rear extension and a shower room can be found just off. The farmhouse style kitchen-diner, is a large room, currently comfortably accommodating an eight-seater dining table to the front, with the fitted kitchen set to the rear.
A door leads to the rear garden, that exudes that country cottage feel. The current vendors have purchased a parking bay opposite the property, providing convenient parking, there is also additional parking available close by. .
The first floor features a large open space with front window, that previous made a fifth bedroom and reputedly hid a priest hole, which were common in the Reformation period, between c.1550-1600, and which along with the Queen's Arch beam detailing, suggests a property age, that supersedes the date stone.
There are three good double bedrooms and a large single bedroom, across the first floor and a three-piece family bathroom. This delectable period home is perfect for the discerning buyer that is looking for those irreplaceable period qualities and characteristics, as well as a house to which they can add their own styles and decor.
Property has an unregistered title, and such details are available advising the current owner the property is Freehold. Please seek clarification from your solicitor/conveyancer.
The ideal character property, for the discerning buyer, that is looking to add their own style to this exquisite family home. Small gardens front and rear are complemented by a location that is on the edge of the countryside, yet brilliantly accessible, being also just along a private lane off Burnley Road, a short walk into Crawshawbooth, a longer stroll into Rawtenstall and by the X43 bus route for direct links into Manchester.
Amidst a small row of cottages, dating back to at least 1763, there is large parking space for 1-2 Cars. The property offers four bedrooms with room to create a fifth, two generous reception rooms, plus a large kitchen dining room and a family bathroom, plus downstairs shower room. With exposed beams and features throughout, this property must be seen to be fully appreciated.
Enter the front door, there is a hallway and internal doors leading to the lounge and kitchen diner, each with exposed beams in the ceiling. The Lounge is a large room with front window and integrated storage. A door leads through to a second reception room, currently used as bedroom with a two-storey rear extension and a shower room can be found just off. The farmhouse style kitchen-diner, is a large room, currently comfortably accommodating an eight-seater dining table to the front, with the fitted kitchen set to the rear.
A door leads to the rear garden, that exudes that country cottage feel. The current vendors have purchased a parking bay opposite the property, providing convenient parking, there is also additional parking available close by. .
The first floor features a large open space with front window, that previous made a fifth bedroom and reputedly hid a priest hole, which were common in the Reformation period, between c.1550-1600, and which along with the Queen's Arch beam detailing, suggests a property age, that supersedes the date stone.
There are three good double bedrooms and a large single bedroom, across the first floor and a three-piece family bathroom. This delectable period home is perfect for the discerning buyer that is looking for those irreplaceable period qualities and characteristics, as well as a house to which they can add their own styles and decor.
Property has an unregistered title, and such details are available advising the current owner the property is Freehold. Please seek clarification from your solicitor/conveyancer.
Interested in this property?
Council tax
First listed
Over a month agoEnergy Performance Certificate
Rossendale, BB4
Marketed by
Ryder & Dutton - Rawtenstall 68 Bank Street Rawtenstall BB4 8EGCall agent on 01706 541036
Placebuzz mortgage repayment calculator
Monthly repayment
The Est. Mortgage is for a 25 years repayment mortgage based on a 10% deposit and a 5.5% annual interest. It is only intended as a guide. Make sure you obtain accurate figures from your lender before committing to any mortgage. Your home may be repossessed if you do not keep up repayments on a mortgage.
Rossendale, BB4 - Streetview
DISCLAIMER: Property descriptions and related information displayed on this page are marketing materials provided by Ryder & Dutton - Rawtenstall. Placebuzz does not warrant or accept any responsibility for the accuracy or completeness of the property descriptions or related information provided here and they do not constitute property particulars. Please contact Ryder & Dutton - Rawtenstall for full details and further information.



