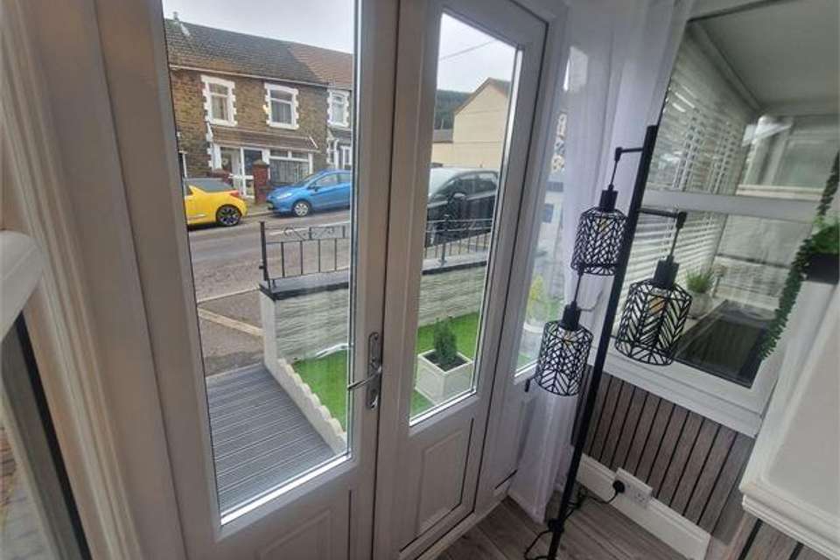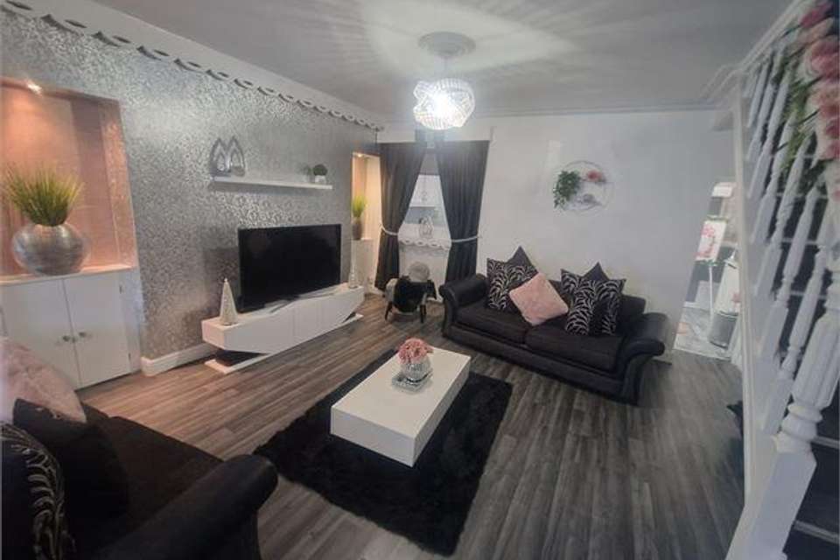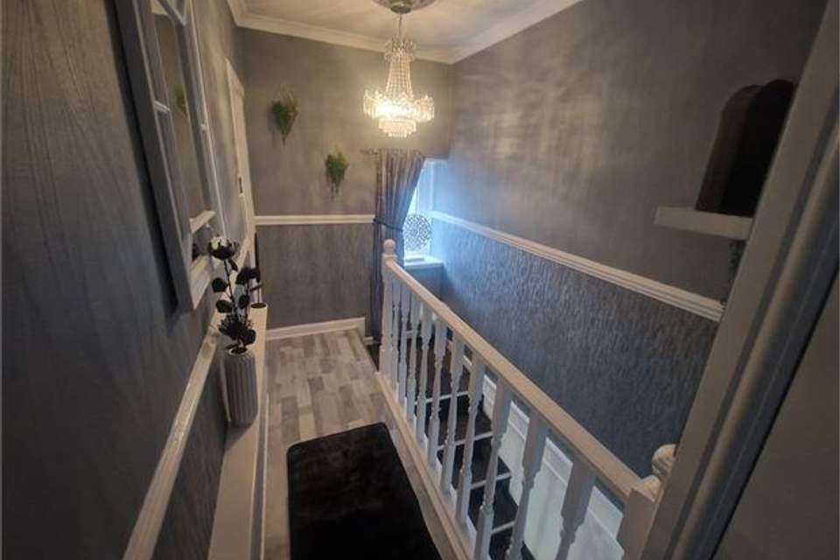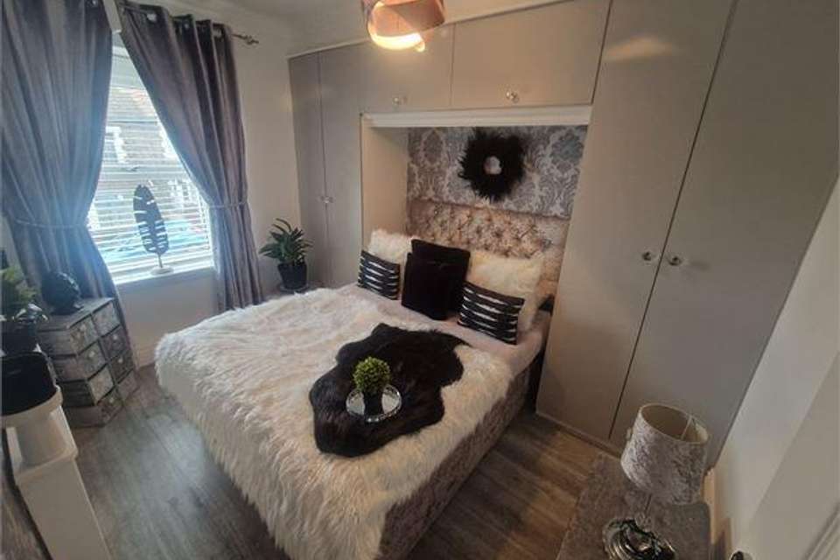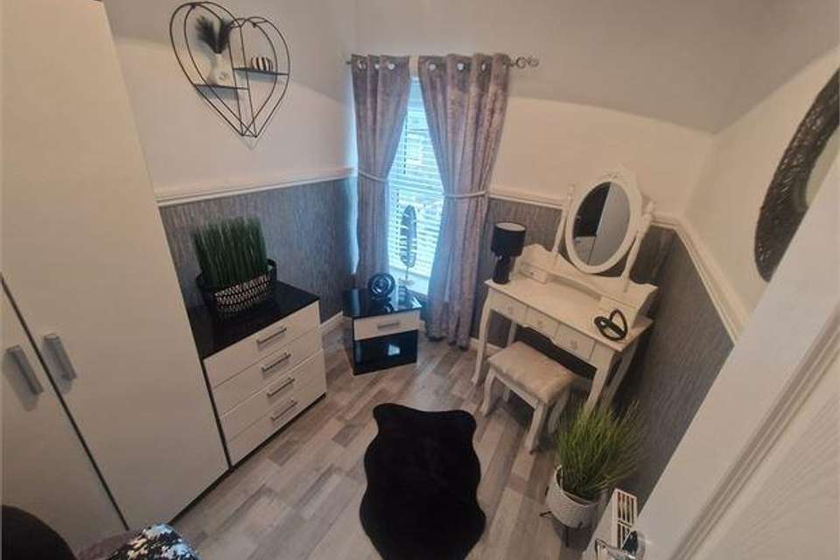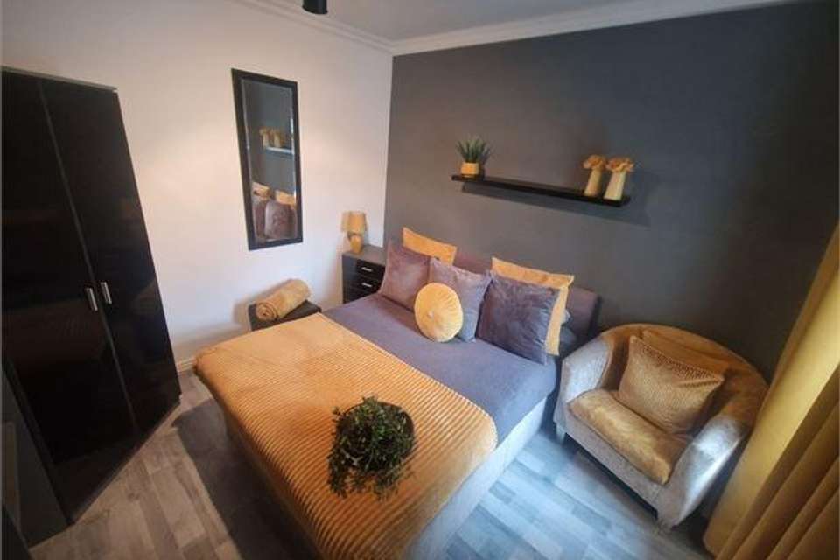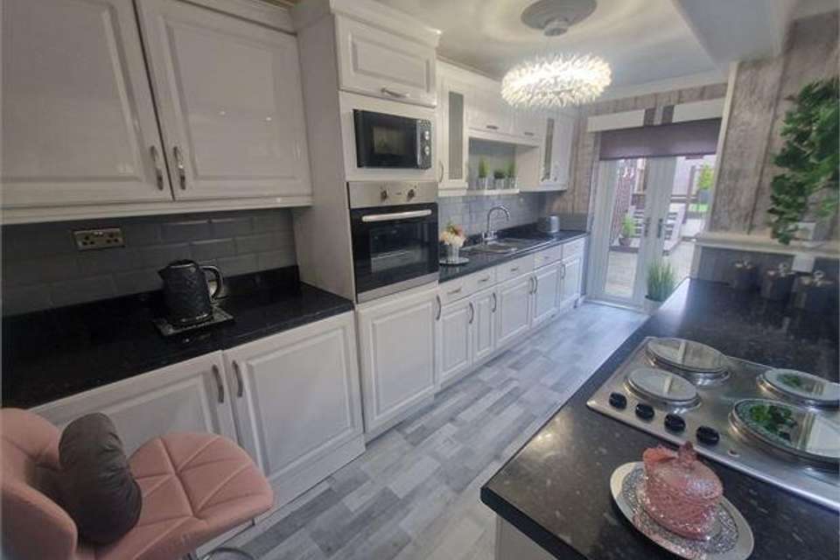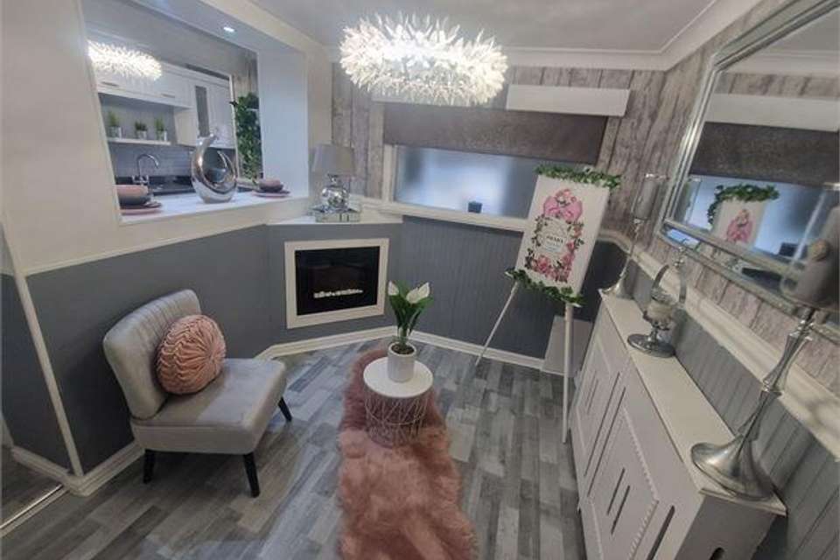3 bedroom terraced house for sale
Evanstown, RCT.terraced house
bedrooms
Property photos
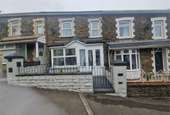
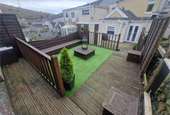
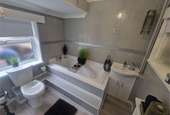

+7
Property description
EVANSTOWN
What a cracking property An ideal family home with three good sized bedrooms and double lounge with a kitchen diner. Double glazed throughout and plenty of room for a large family. On a bus route and local shops & amenities nearby. Within easy reach of teh link road to the M4 and schools within walking distance.
Garden
Well maintained garden with partially built shed with electric.
Bathroom
Entrance (12' 5" by 3' 2" (3m 78cm by 97cm), ())
Double glazed UVPC door and windows to front, door to lounge, textured ceiling with central light, radiator, x 2 power points, laminate to floor.
Lounge (25' by 14' (7m 62cm by 4m 27cm), ())
Double glazed bay window to front, door to entrance & kitchen, coving, textured ceiling with two central lights, x 2 radiator, x 2 power points, curtains, blinds, laminate to floor.
Landing (13' 4" by 5' 6" (4m 6cm by 1m 68cm))
Double glazed UVPC window to rear, doors to bedroom, central light, laminate to floor.
Master Bedroom (10' by 10' (3m 5cm by 3m 5cm))
Double glazed UVPC window to front, central ceiling light, radiator, x 2 power points, curtains, blinds, double fitted wardrobe, laminate to floor.
Bedroom 2 (7' 8" by 6' 7" (2m 34cm by 2m 1cm))
Double glazed UVPC window to front, central ceiling light, radiator, x 2 power points, blinds, curtains, loft hatch, laminate to floor.
Bedroom 3 (8' 3" by 10' 8" (2m 51cm by 3m 25cm))
Double glazed UVPC window to rear, central ceiling light, radiator, x 2 power points, curtains, blinds, laminate to floor.
Kitchen (5' 4" by 14' 71" (1m 63cm by 6m 7cm))
Double glazed UVPC French doors to rear garden, serving hatch to dining area, central ceiling light & spot lights, fitted with a range of base and wall units, sink and half bowl drainer, electric hob, oven and microwave, room for fridge freezer and fridge, x 2radiator, x 8 power points, laminate to floor.
Dining Area (15' 3" by 8' 5" (4m 65cm by 2m 57cm))
Central ceiling light, serving hatch to kitchen, radiator, laminate to floor.
Bathroom (9' 4" by 8' 5" (2m 84cm by 2m 57cm))
Double glazed UVPC window to rear, door to kitchen, central ceiling light, bath, close coupled WC, pedestal wash handbasin, tiled splash backs, radiator, laminate to floor.
What a cracking property An ideal family home with three good sized bedrooms and double lounge with a kitchen diner. Double glazed throughout and plenty of room for a large family. On a bus route and local shops & amenities nearby. Within easy reach of teh link road to the M4 and schools within walking distance.
Garden
Well maintained garden with partially built shed with electric.
Bathroom
Entrance (12' 5" by 3' 2" (3m 78cm by 97cm), ())
Double glazed UVPC door and windows to front, door to lounge, textured ceiling with central light, radiator, x 2 power points, laminate to floor.
Lounge (25' by 14' (7m 62cm by 4m 27cm), ())
Double glazed bay window to front, door to entrance & kitchen, coving, textured ceiling with two central lights, x 2 radiator, x 2 power points, curtains, blinds, laminate to floor.
Landing (13' 4" by 5' 6" (4m 6cm by 1m 68cm))
Double glazed UVPC window to rear, doors to bedroom, central light, laminate to floor.
Master Bedroom (10' by 10' (3m 5cm by 3m 5cm))
Double glazed UVPC window to front, central ceiling light, radiator, x 2 power points, curtains, blinds, double fitted wardrobe, laminate to floor.
Bedroom 2 (7' 8" by 6' 7" (2m 34cm by 2m 1cm))
Double glazed UVPC window to front, central ceiling light, radiator, x 2 power points, blinds, curtains, loft hatch, laminate to floor.
Bedroom 3 (8' 3" by 10' 8" (2m 51cm by 3m 25cm))
Double glazed UVPC window to rear, central ceiling light, radiator, x 2 power points, curtains, blinds, laminate to floor.
Kitchen (5' 4" by 14' 71" (1m 63cm by 6m 7cm))
Double glazed UVPC French doors to rear garden, serving hatch to dining area, central ceiling light & spot lights, fitted with a range of base and wall units, sink and half bowl drainer, electric hob, oven and microwave, room for fridge freezer and fridge, x 2radiator, x 8 power points, laminate to floor.
Dining Area (15' 3" by 8' 5" (4m 65cm by 2m 57cm))
Central ceiling light, serving hatch to kitchen, radiator, laminate to floor.
Bathroom (9' 4" by 8' 5" (2m 84cm by 2m 57cm))
Double glazed UVPC window to rear, door to kitchen, central ceiling light, bath, close coupled WC, pedestal wash handbasin, tiled splash backs, radiator, laminate to floor.
Interested in this property?
Council tax
First listed
Over a month agoEvanstown, RCT.
Marketed by
Phillips Homes - Tonypandy 120 Dunraven Street Tonypandy, Rhondda Cynon Taf CF40 1ASPlacebuzz mortgage repayment calculator
Monthly repayment
The Est. Mortgage is for a 25 years repayment mortgage based on a 10% deposit and a 5.5% annual interest. It is only intended as a guide. Make sure you obtain accurate figures from your lender before committing to any mortgage. Your home may be repossessed if you do not keep up repayments on a mortgage.
Evanstown, RCT. - Streetview
DISCLAIMER: Property descriptions and related information displayed on this page are marketing materials provided by Phillips Homes - Tonypandy. Placebuzz does not warrant or accept any responsibility for the accuracy or completeness of the property descriptions or related information provided here and they do not constitute property particulars. Please contact Phillips Homes - Tonypandy for full details and further information.




