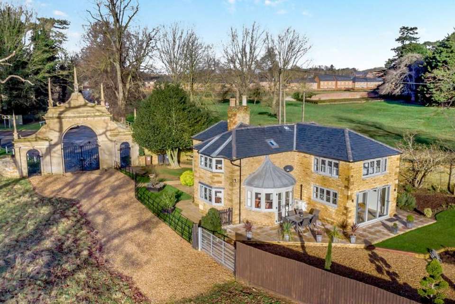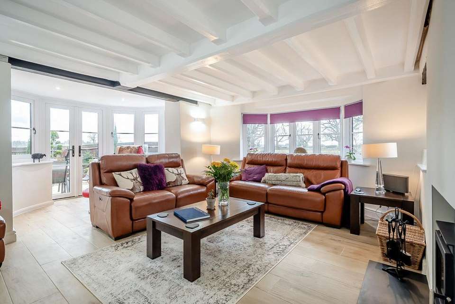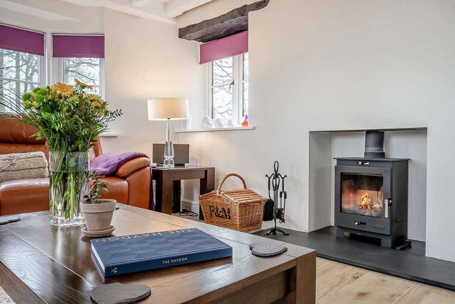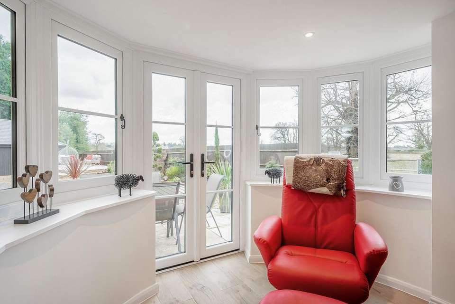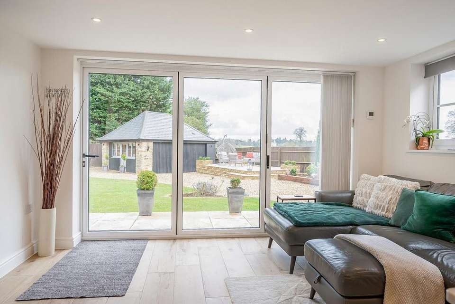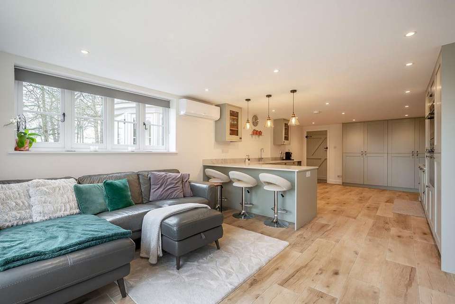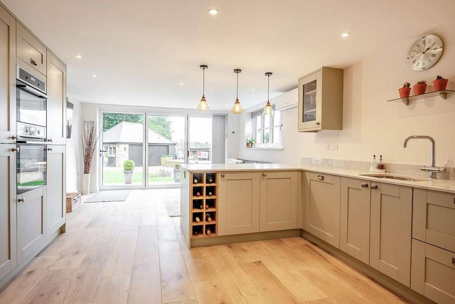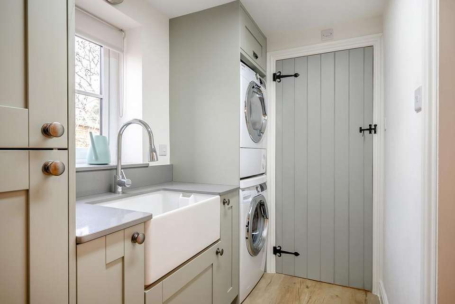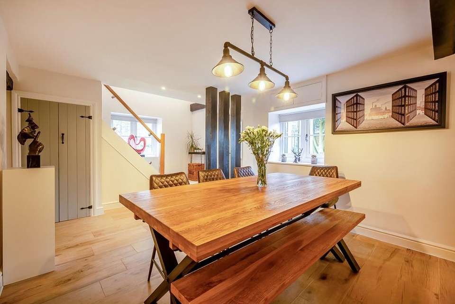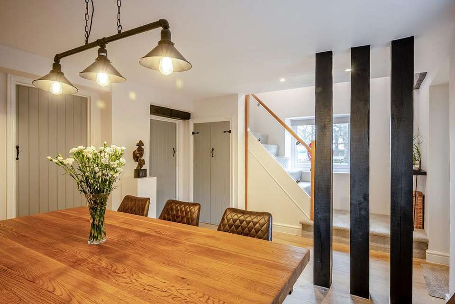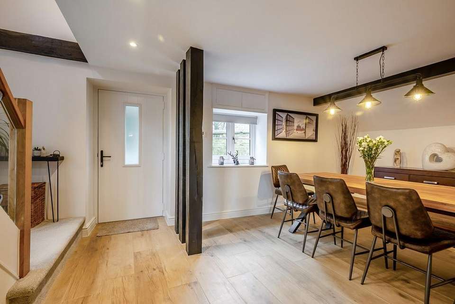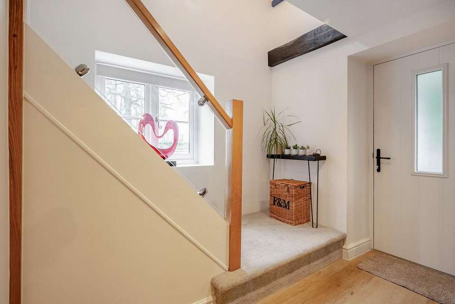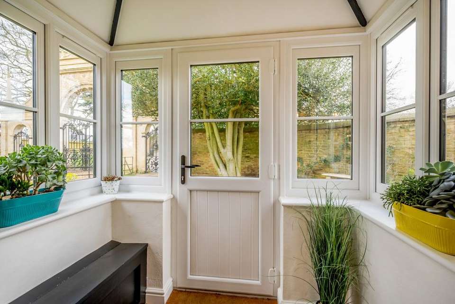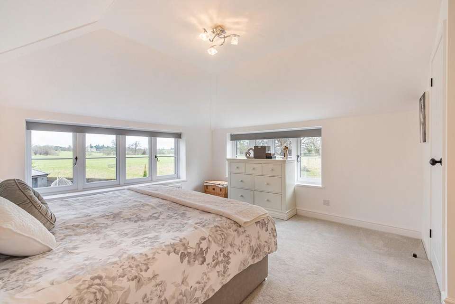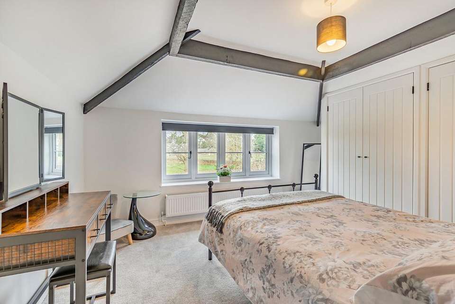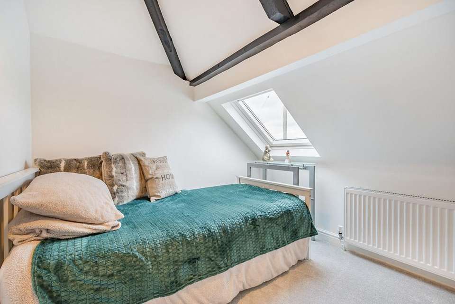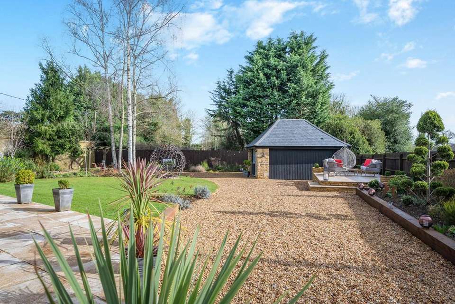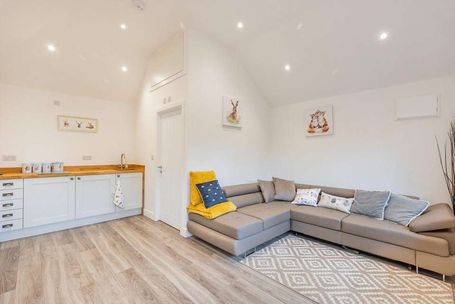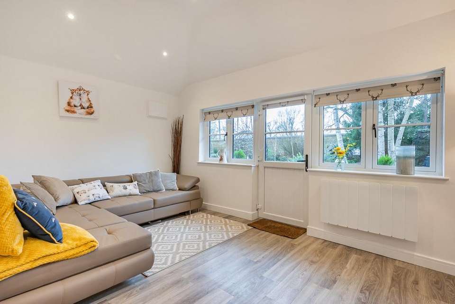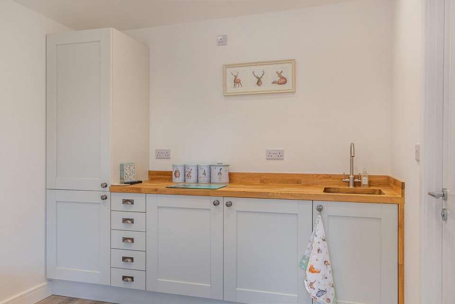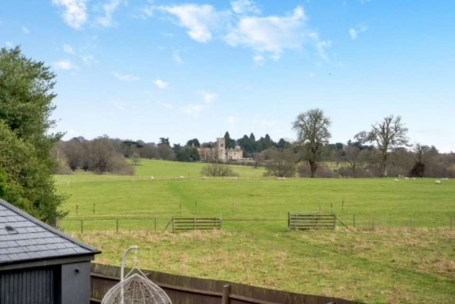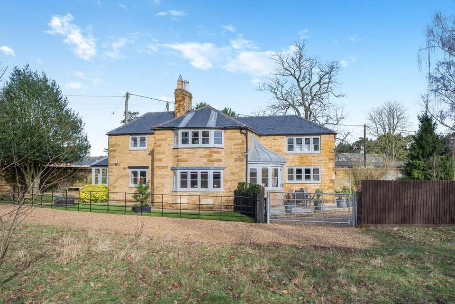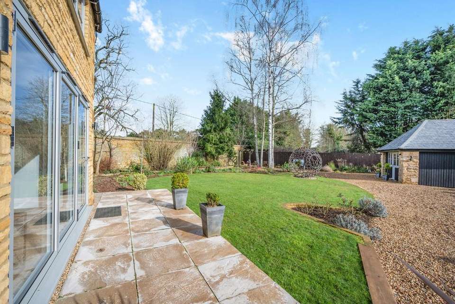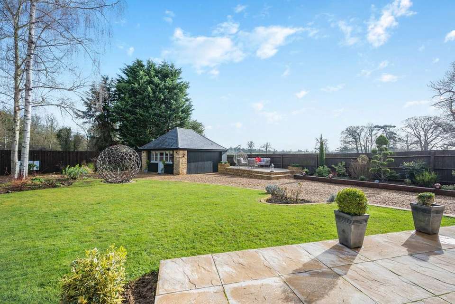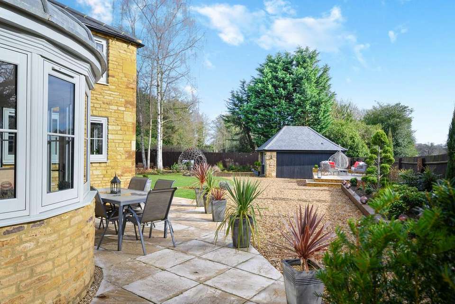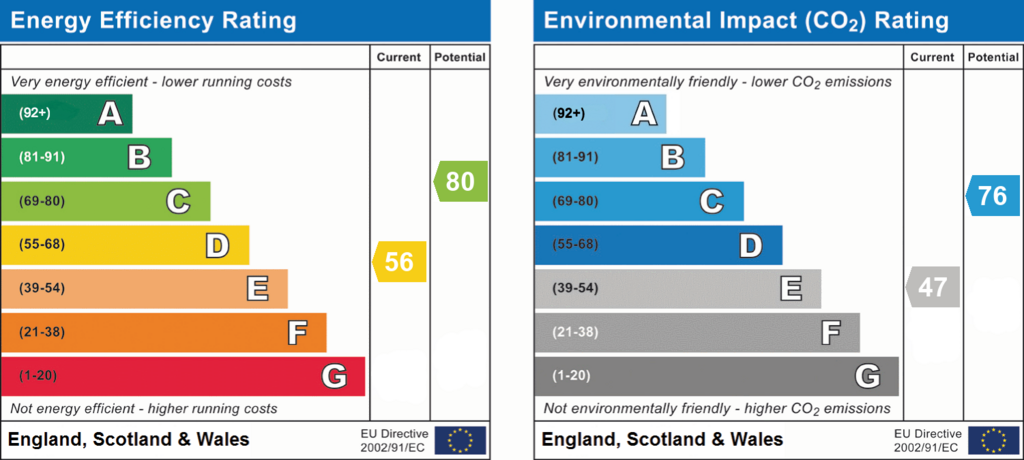4 bedroom detached house for sale
Northamptonshire, NN6 0ABdetached house
bedrooms
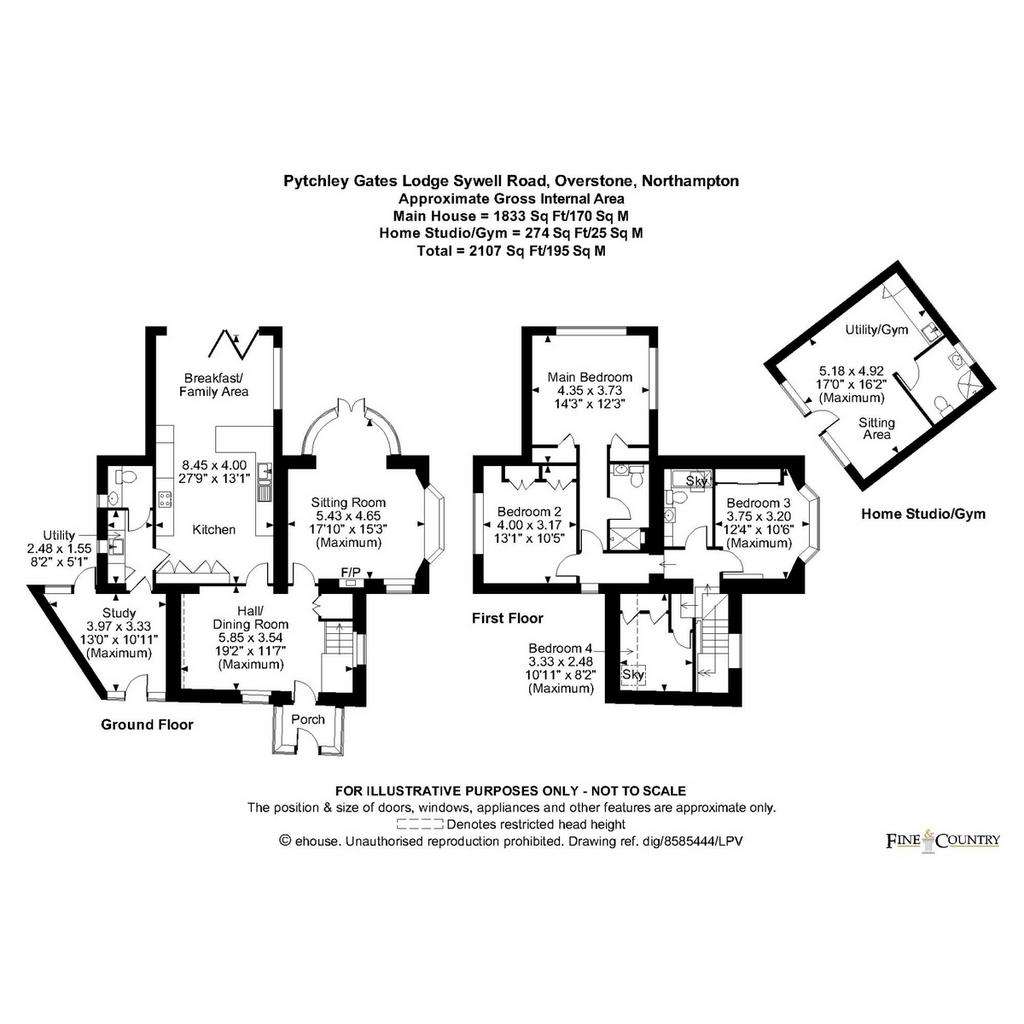
Property photos

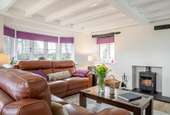
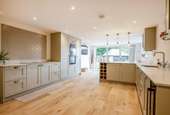
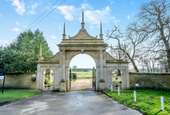
+31
Property description
Pytchley Gates Lodge is located in a stunning position on the edge of Overstone Park and with glorious views towards Overstone Hall. This superb property is accessed via the imposing former estate gates, with also a vehicular right of way over a gravelled driveway that leads through to the rear of the house where there is gated off street parking.
An entrance porch opens directly into a welcoming open plan dining hall, this lovely room has a porcelain floor with underfloor heating, and an oak and glass staircase to the upper floor. The main reception room is at the rear of the house and has a wonderful deep bay window with doors opening to the rear garden and views over the parkland, painted ceiling beams and a log burner. The heart of this home has to be the superb family kitchen/dining/reception room which has bi-folding doors opening to the garden, the kitchen is fitted with an extensive range of shaker style units with quality integrated appliances, the family area is large enough for a breakfast table and sitting area. There is a separate utility room with cloakroom and a study with own access.
On the first floor there are three good size double bedrooms, as well as a single bedroom, all with fitted wardrobes. The main bedroom has an en-suite shower room and again wonderful parkland views. There is also a luxurious family bathroom.
Outside the gardens are mainly walled and have been professionally landscaped with an abundance of shrubs, flowers and trees, a central lawn with water feature, sun terrace and raised patio that overlooks the surrounding parkland. There is a gravelled area for parking if required. The former double garage has been converted into a very useful studio with en-suite shower room, this superb studio is ideal for a guests or use as a gym, home office or garden entertaining room.
Services:
Property Construction: Standard construction
Utilities: electricity, water + gas all mains connected
Sewerage: sewer treatment plant, last serviced February 2024
Heating: gas powered boiler
Broadband: available, powered by Gigaclear, we advise you speak with your provider.
Mobile signal: 4G + 5G available, we advise you speak with your provider.
Parking: Driveway 4+ cars
Council Tax: Band E (Daventry)
Special notes: Grade II Listed gates.
An entrance porch opens directly into a welcoming open plan dining hall, this lovely room has a porcelain floor with underfloor heating, and an oak and glass staircase to the upper floor. The main reception room is at the rear of the house and has a wonderful deep bay window with doors opening to the rear garden and views over the parkland, painted ceiling beams and a log burner. The heart of this home has to be the superb family kitchen/dining/reception room which has bi-folding doors opening to the garden, the kitchen is fitted with an extensive range of shaker style units with quality integrated appliances, the family area is large enough for a breakfast table and sitting area. There is a separate utility room with cloakroom and a study with own access.
On the first floor there are three good size double bedrooms, as well as a single bedroom, all with fitted wardrobes. The main bedroom has an en-suite shower room and again wonderful parkland views. There is also a luxurious family bathroom.
Outside the gardens are mainly walled and have been professionally landscaped with an abundance of shrubs, flowers and trees, a central lawn with water feature, sun terrace and raised patio that overlooks the surrounding parkland. There is a gravelled area for parking if required. The former double garage has been converted into a very useful studio with en-suite shower room, this superb studio is ideal for a guests or use as a gym, home office or garden entertaining room.
Services:
Property Construction: Standard construction
Utilities: electricity, water + gas all mains connected
Sewerage: sewer treatment plant, last serviced February 2024
Heating: gas powered boiler
Broadband: available, powered by Gigaclear, we advise you speak with your provider.
Mobile signal: 4G + 5G available, we advise you speak with your provider.
Parking: Driveway 4+ cars
Council Tax: Band E (Daventry)
Special notes: Grade II Listed gates.
Council tax
First listed
Over a month agoEnergy Performance Certificate
Northamptonshire, NN6 0AB
Placebuzz mortgage repayment calculator
Monthly repayment
The Est. Mortgage is for a 25 years repayment mortgage based on a 10% deposit and a 5.5% annual interest. It is only intended as a guide. Make sure you obtain accurate figures from your lender before committing to any mortgage. Your home may be repossessed if you do not keep up repayments on a mortgage.
Northamptonshire, NN6 0AB - Streetview
DISCLAIMER: Property descriptions and related information displayed on this page are marketing materials provided by Fine & Country - Northampton. Placebuzz does not warrant or accept any responsibility for the accuracy or completeness of the property descriptions or related information provided here and they do not constitute property particulars. Please contact Fine & Country - Northampton for full details and further information.





