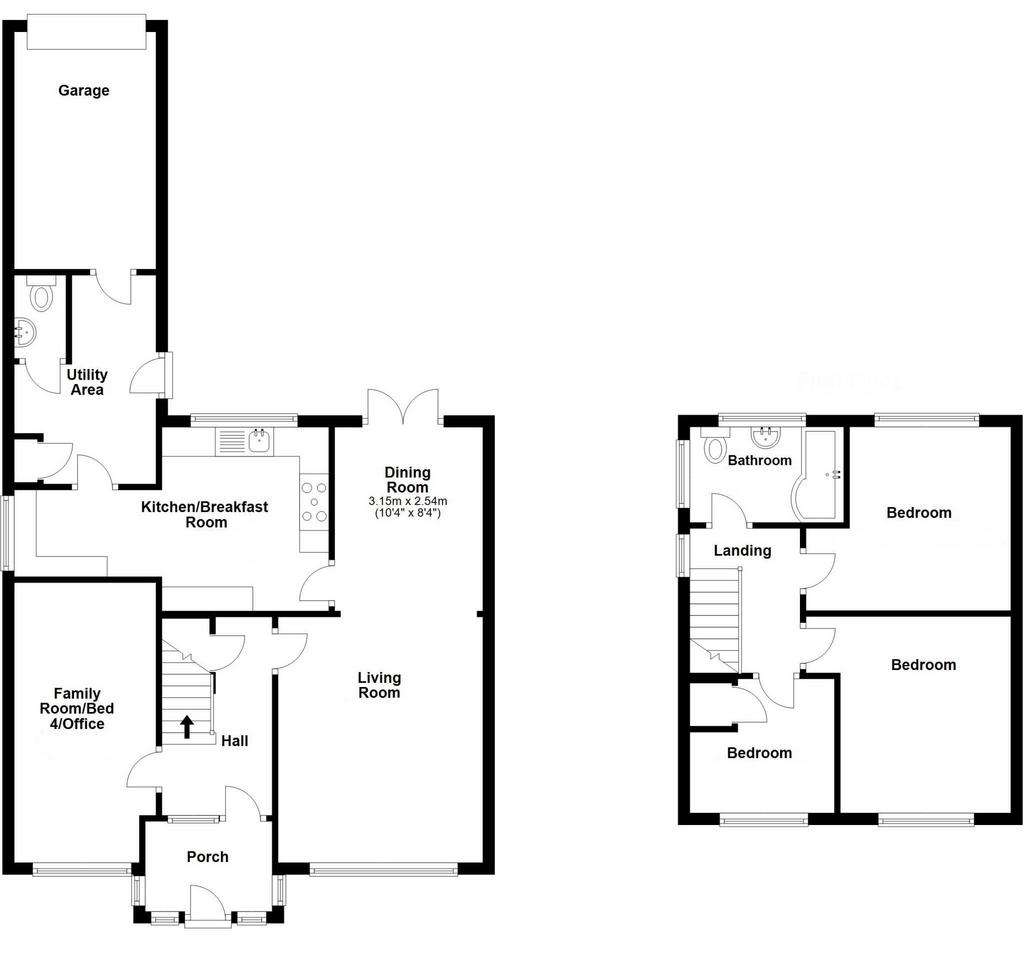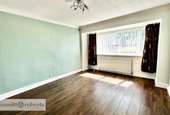3 bedroom semi-detached house for sale
Tyne and Wear, DH4semi-detached house
bedrooms

Property photos




+13
Property description
This beautiful detached house, complete with a garage, has undergone extensive enhancements and expansions over the years, catering perfectly to the contemporary family lifestyle.
Upon entering, the welcoming porch leads into a hallway that flows seamlessly into a spacious lounge. This lounge is directly connected to the dining area, which features elegant French doors opening out to the pristine gardens. The property boasts a versatile family room that can double as a fourth bedroom or home office, with all three reception areas sharing access to a stylish breakfast kitchen. Additionally, the home is equipped with a utility hall, a convenient cloakroom/WC, and offers direct entry into the garage from inside the house.
The first floor presents three generously sized bedrooms, all accommodated by a well-appointed family bathroom.
Outside, the property enjoys an aesthetically pleasing open-plan front garden and a private, secure backyard that boasts a neatly kept lawn and a newly installed patio area.
This exquisite home is situated in a highly sought-after area known for its comprehensive local amenities, including shops, schools of all educational levels, healthcare centres, and leisure facilities, all within easy reach.
GROUND FLOOREntrance PorchHallwayLiving Room (4.20m x 3.50m)Family Room/Bedroom 4/Office (4.50m x 2.40m)Dining Room (3.10m x 2.50m)Kitchen (3.20m x 5.40m)Utility (3.60m x 2.40m)
FIRST FLOORLandingBedroom 1 (3.80m x 2.90m)Bedroom 2 (3.30m x 2.70m)Bedroom 3 (2.80m x 2.50m)Bathroom (1.70m x 2.70m)
MATERIAL INFORMATIONThe following information should be read and considered by any potential buyers prior to making a transactional decision:
SERVICESWe are advised by the seller that the property has mains provided gas, electricity, water and drainage.
WATER METER - No
PARKING ARRANGEMENTS - Street Parking / Garage
BROADBAND SPEEDThe maximum speed for broadband in this area is shown by imputing the postcode at the following link here >
ELECTRIC CAR CHARGER - No
MOBILE PHONE SIGNALNo known issues at the property
NORTHEAST OF ENGLAND - EX MINING AREAWe operate in an ex-mining area. This property may have been built on or near an ex-mining site. Further information can/will be clarified by the solicitors prior to completion.
The information above has been provided by the seller and has not yet been verified at this point of producing this material. There may be more information related to the sale of this property that can be made available to any potential buyer.
NOTE- Please note that these particulars have not been approved by the current owner and as such extra care should be taken to confirm their accuracy.
Upon entering, the welcoming porch leads into a hallway that flows seamlessly into a spacious lounge. This lounge is directly connected to the dining area, which features elegant French doors opening out to the pristine gardens. The property boasts a versatile family room that can double as a fourth bedroom or home office, with all three reception areas sharing access to a stylish breakfast kitchen. Additionally, the home is equipped with a utility hall, a convenient cloakroom/WC, and offers direct entry into the garage from inside the house.
The first floor presents three generously sized bedrooms, all accommodated by a well-appointed family bathroom.
Outside, the property enjoys an aesthetically pleasing open-plan front garden and a private, secure backyard that boasts a neatly kept lawn and a newly installed patio area.
This exquisite home is situated in a highly sought-after area known for its comprehensive local amenities, including shops, schools of all educational levels, healthcare centres, and leisure facilities, all within easy reach.
GROUND FLOOREntrance PorchHallwayLiving Room (4.20m x 3.50m)Family Room/Bedroom 4/Office (4.50m x 2.40m)Dining Room (3.10m x 2.50m)Kitchen (3.20m x 5.40m)Utility (3.60m x 2.40m)
FIRST FLOORLandingBedroom 1 (3.80m x 2.90m)Bedroom 2 (3.30m x 2.70m)Bedroom 3 (2.80m x 2.50m)Bathroom (1.70m x 2.70m)
MATERIAL INFORMATIONThe following information should be read and considered by any potential buyers prior to making a transactional decision:
SERVICESWe are advised by the seller that the property has mains provided gas, electricity, water and drainage.
WATER METER - No
PARKING ARRANGEMENTS - Street Parking / Garage
BROADBAND SPEEDThe maximum speed for broadband in this area is shown by imputing the postcode at the following link here >
ELECTRIC CAR CHARGER - No
MOBILE PHONE SIGNALNo known issues at the property
NORTHEAST OF ENGLAND - EX MINING AREAWe operate in an ex-mining area. This property may have been built on or near an ex-mining site. Further information can/will be clarified by the solicitors prior to completion.
The information above has been provided by the seller and has not yet been verified at this point of producing this material. There may be more information related to the sale of this property that can be made available to any potential buyer.
NOTE- Please note that these particulars have not been approved by the current owner and as such extra care should be taken to confirm their accuracy.
Interested in this property?
Council tax
First listed
Over a month agoEnergy Performance Certificate
Tyne and Wear, DH4
Marketed by
Kimmitt & Roberts - Houghton Le Spring Imperial Buildings, 1 Church Street Houghton Le Spring DH4 4DJPlacebuzz mortgage repayment calculator
Monthly repayment
The Est. Mortgage is for a 25 years repayment mortgage based on a 10% deposit and a 5.5% annual interest. It is only intended as a guide. Make sure you obtain accurate figures from your lender before committing to any mortgage. Your home may be repossessed if you do not keep up repayments on a mortgage.
Tyne and Wear, DH4 - Streetview
DISCLAIMER: Property descriptions and related information displayed on this page are marketing materials provided by Kimmitt & Roberts - Houghton Le Spring. Placebuzz does not warrant or accept any responsibility for the accuracy or completeness of the property descriptions or related information provided here and they do not constitute property particulars. Please contact Kimmitt & Roberts - Houghton Le Spring for full details and further information.


















