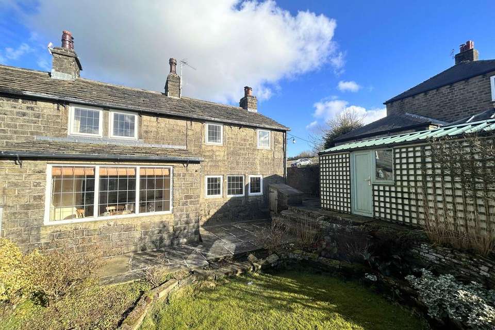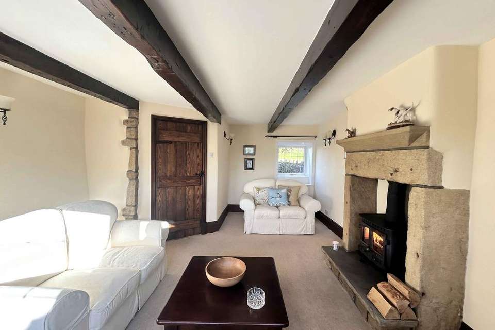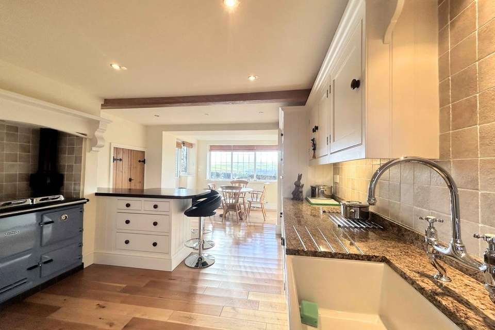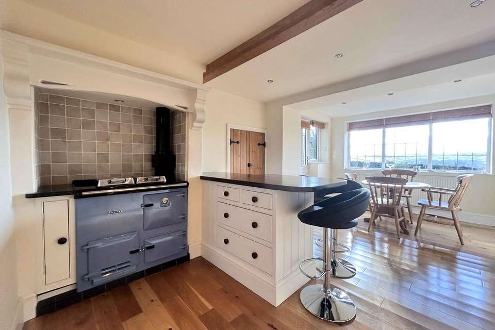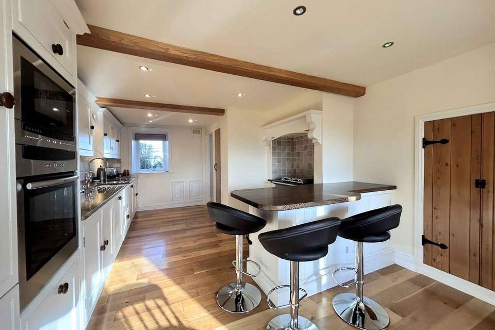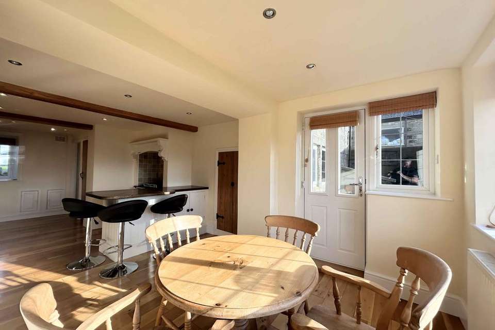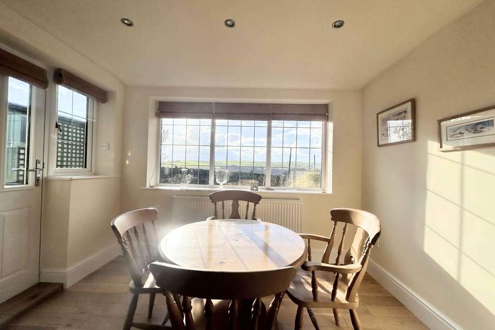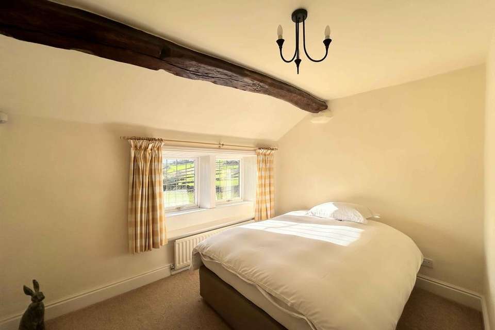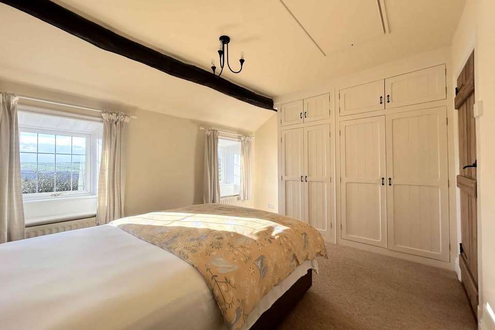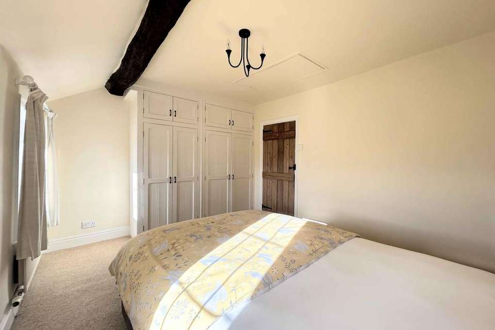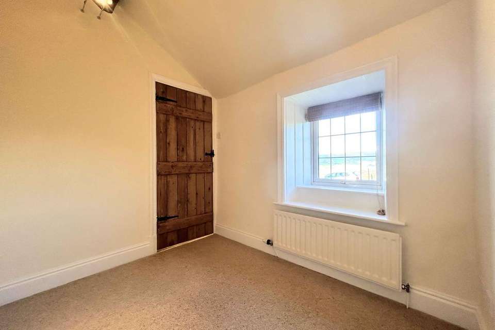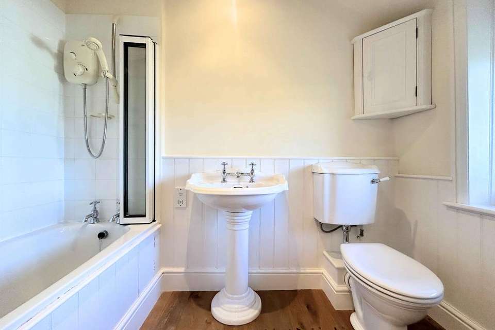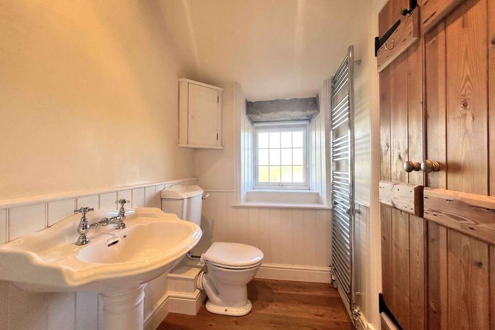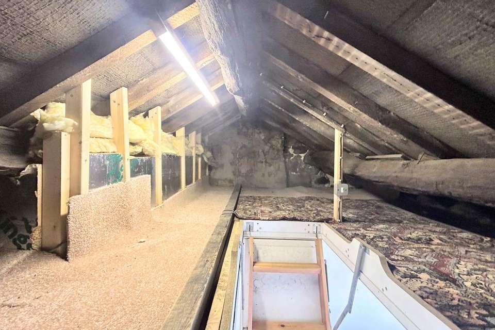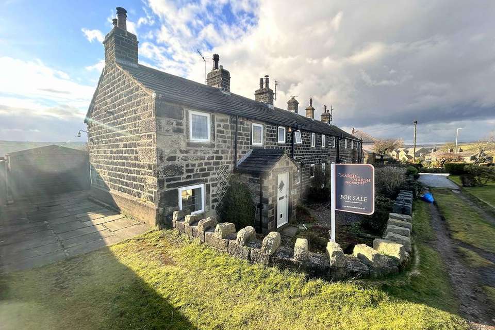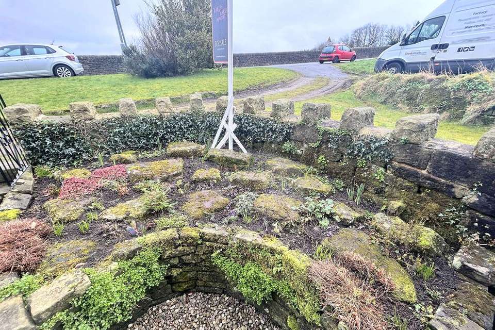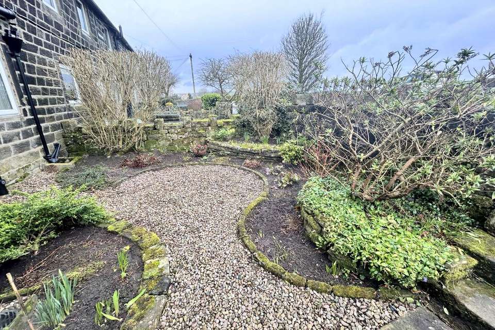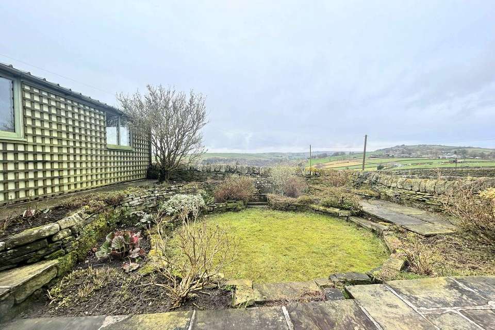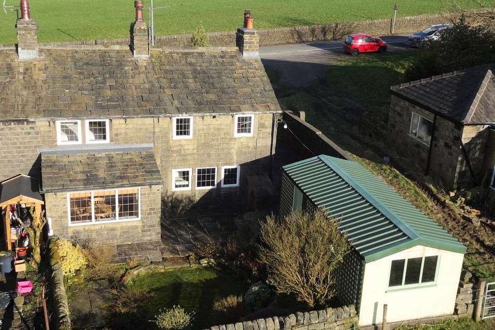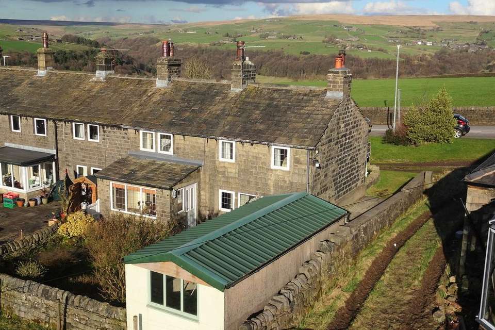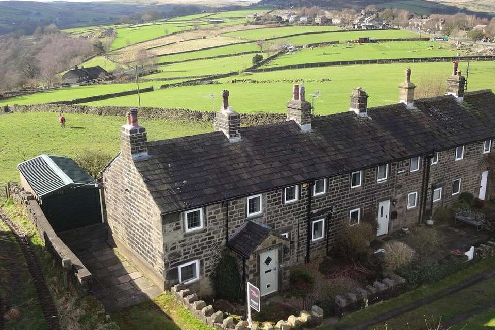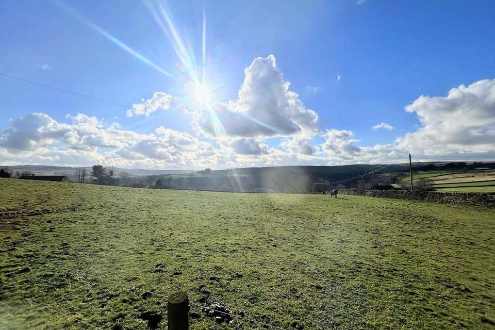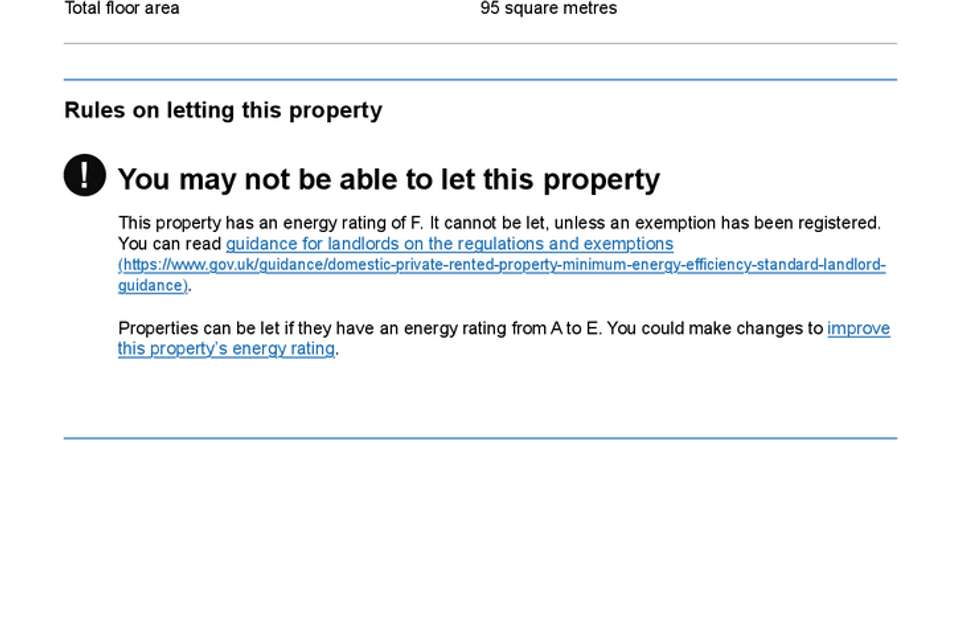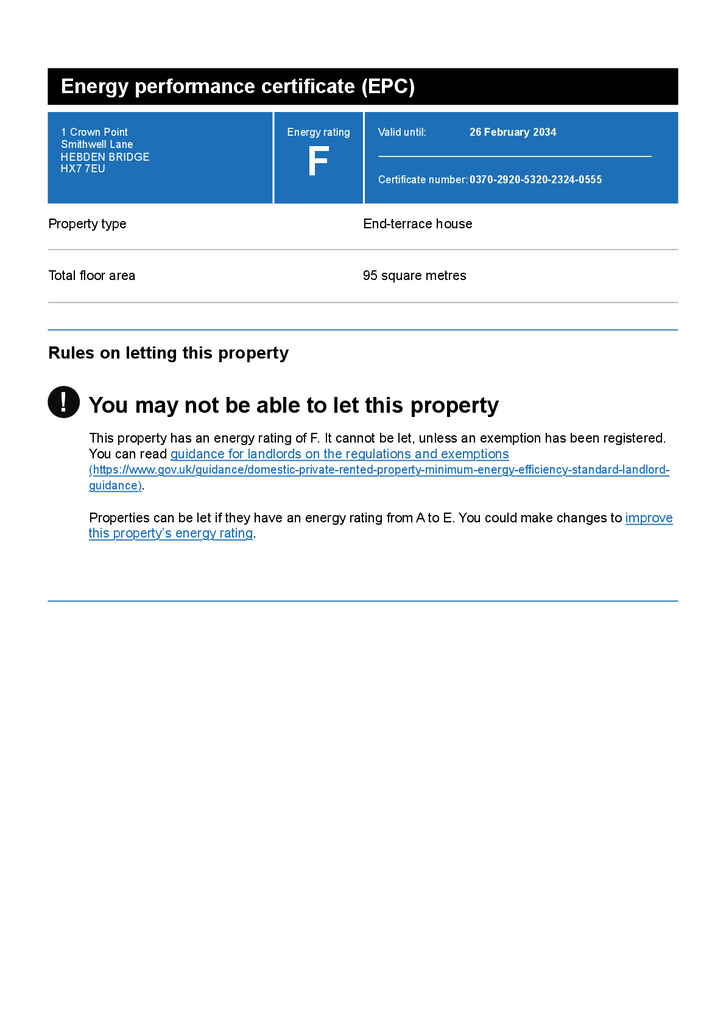3 bedroom cottage for sale
Smithwell Lane, Hebden Bridge HX7house
bedrooms
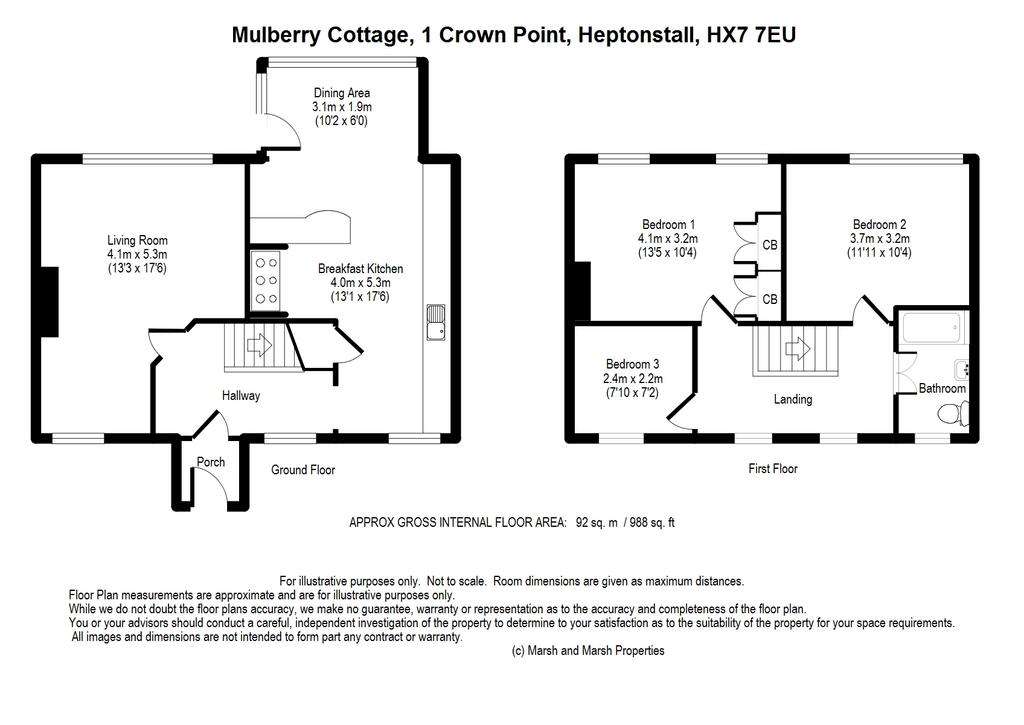
Property photos

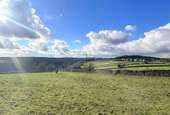
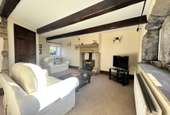
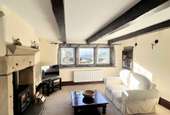
+23
Property description
* LOCATION, LOCATION, LOCATION!!! AN ABUNDANCE OF CHARM AND CHARACTER WITH SIMPLY STUNNING, UNINTERRUPTED FAR REACHING VIEWS* This delightful three bedroom cottage is set on the outskirts of the much sought after village of Heptonstall. Tourists travel from far distances to reach this location, where the countryside walks and views are simply jaw dropping. Where this property boasts these views to both elevations and includes views of the famous Stoodley Pike Monument. Full of character and charm, this beautiful cottage is presented to an extremely high standard and spec throughout the property and just demands an internal inspection to fully appreciate what is on offer. In brief comprises of an entrance porch, a spacious entrance hallway, lounge and a breakfast kitchen which is open plan with the extended dining room which are all to the ground floor. The house bathroom, three bedrooms and access to two storage lofts are all to the first floor. Externally are gardens to the front and rear and a driveway leads up the side of the property to a large, detached and brick built garage at the rear which could be perfect to develop into a small holiday let/Airbnb.
ENTRANCE PORCH
A generous size porch with a tiled floor, UPVC window and a traditional, solid wood entrance door.
HALLWAY
Presented to a high standard, which sets the precedent for the rest of the property. A solid oak floor continues through to the kitchen and into the dining room, there is an exposed ceiling beam, an open staircase with under the stair storage space, a radiator and a UPVC window.
LIVING ROOM 4.1 x 5.3m (13’3 x 17’6)
In most houses, this stone fireplace with a Hunters wood burning stove would take centre stage. However, you cannot ignore the amazing, stone mullioned windows which then provide the most beautiful and far reaching views. To add to this character on show are three exposed ceiling beams and exposed stonework to one wall. Completing this room there are built-in bookshelves, a traditional internal wooden door, two radiators and a front UPVC window to add even more natural light.
BREAKFAST KITCHEN 4.0 x 5.3m (13’1 x 17’6)
The Rayburn gas cooker is nestled neatly within the chimney breast and just adds to the cottage feeling along with this bespoke, hand made fitted kitchen that boasts a wide range of wall and base units to provide ample storage space. A Granite worktop and under unit lighting compliment this kitchen further along with the Belfast style sink with a traditional design mixer tap and tasteful splash back tiling. No expense has been spared on this kitchen and this continues with all the Bosch appliances which include an integral fridge, freezer, dishwasher and washing machine. There is also a built-in Neff self-cleaning electric oven with a matching Neff micro-wave oven above. To complete this kitchen is a breakfast bar with even more storage cupboards and boasts a Wenge solid wood worktop. This fantastic room is finished off to a high spec with a solid oak floor, ceiling spotlights, exposed ceiling beams, storage cupboard and a UPVC window.
DINING ROOM 3.1 x 1.9m (10’2 x 6’0)
Open plan with the kitchen where the oak floor continues through. There are ceiling spotlights and a UPVC door. The large UPVC window takes full advantage of the remarkable views on show.
LANDING
The open staircase leads up from the hallway to this well presented landing with built-in shelves, a vaulted ceiling with exposed beams, two radiators and two UPVC windows with far reaching views to the front elevation.
BEDROOM ONE 4.1 x 3.2m (13’5 x 10’4)
A double room with twin fitted wardrobes, an exposed ceiling beam, two radiators and two UPVC windows with exquisite views. A storage loft space, with lighting and a pull down ladder is accessed via this room.
BEDROOM TWO 3.7 x 3.2m (11’11 x 10’4)
A double room with an exposed ceiling beam, radiator and two UPVC windows with the remarkable views.
BEDROOM THREE 2.4 x 2.2m (7’10 x 7’2)
With a vaulted ceiling and exposed ceiling beams, this room has a radiator and boats just as impressive, far reaching views to the front elevation.
BATHROOM
Accessed via unique bespoke swing doors is this white three piece suite with a traditional design and comprises of a bathtub with a shower above and a bi-folding shower screen, a pedestal sink, and a low flush toilet. To complete this room are the partial tiled walls, wood floor, exposed ceiling beams, ceiling spotlights, extractor fan, wall mounted cabinet and a UPVC window.
EXTERNAL
To the front of the property there is a beautiful cottage garden, which is well stocked with a wide range of plants and is boarded by a notable Yorkshire stone castellated wall. At the rear there is another cottage style garden just as impressive as the front which also enjoys the far reaching countryside views which include the Stoodley Pike Monument. To this garden you will also find a cold water tap, external lights, and a stone built bin store. The driveway leads up the side of the cottage and up to the garage.
GARAGE
This brick built garage has both power sockets and light along with three dual aspect UPVC windows with the views on show and a UPVC door. Being much larger than your average garage, this has exciting potential to convert to a Bothy or an Airbnb to bring in a substantial income.
Whilst every endeavour is made to ensure the accuracy of the contents of the sales particulars, they are intended for guidance purposes only and do not in any way constitute part of a contract. No person within the company has authority to make or give any representation or warranty in respect of the property. Measurements given are approximate and are intended for illustrative purposes only. Any fixtures, fittings or equipment have not been tested. Purchasers are encouraged to satisfy themselves by inspection of the property to ascertain their accuracy.
ENTRANCE PORCH
A generous size porch with a tiled floor, UPVC window and a traditional, solid wood entrance door.
HALLWAY
Presented to a high standard, which sets the precedent for the rest of the property. A solid oak floor continues through to the kitchen and into the dining room, there is an exposed ceiling beam, an open staircase with under the stair storage space, a radiator and a UPVC window.
LIVING ROOM 4.1 x 5.3m (13’3 x 17’6)
In most houses, this stone fireplace with a Hunters wood burning stove would take centre stage. However, you cannot ignore the amazing, stone mullioned windows which then provide the most beautiful and far reaching views. To add to this character on show are three exposed ceiling beams and exposed stonework to one wall. Completing this room there are built-in bookshelves, a traditional internal wooden door, two radiators and a front UPVC window to add even more natural light.
BREAKFAST KITCHEN 4.0 x 5.3m (13’1 x 17’6)
The Rayburn gas cooker is nestled neatly within the chimney breast and just adds to the cottage feeling along with this bespoke, hand made fitted kitchen that boasts a wide range of wall and base units to provide ample storage space. A Granite worktop and under unit lighting compliment this kitchen further along with the Belfast style sink with a traditional design mixer tap and tasteful splash back tiling. No expense has been spared on this kitchen and this continues with all the Bosch appliances which include an integral fridge, freezer, dishwasher and washing machine. There is also a built-in Neff self-cleaning electric oven with a matching Neff micro-wave oven above. To complete this kitchen is a breakfast bar with even more storage cupboards and boasts a Wenge solid wood worktop. This fantastic room is finished off to a high spec with a solid oak floor, ceiling spotlights, exposed ceiling beams, storage cupboard and a UPVC window.
DINING ROOM 3.1 x 1.9m (10’2 x 6’0)
Open plan with the kitchen where the oak floor continues through. There are ceiling spotlights and a UPVC door. The large UPVC window takes full advantage of the remarkable views on show.
LANDING
The open staircase leads up from the hallway to this well presented landing with built-in shelves, a vaulted ceiling with exposed beams, two radiators and two UPVC windows with far reaching views to the front elevation.
BEDROOM ONE 4.1 x 3.2m (13’5 x 10’4)
A double room with twin fitted wardrobes, an exposed ceiling beam, two radiators and two UPVC windows with exquisite views. A storage loft space, with lighting and a pull down ladder is accessed via this room.
BEDROOM TWO 3.7 x 3.2m (11’11 x 10’4)
A double room with an exposed ceiling beam, radiator and two UPVC windows with the remarkable views.
BEDROOM THREE 2.4 x 2.2m (7’10 x 7’2)
With a vaulted ceiling and exposed ceiling beams, this room has a radiator and boats just as impressive, far reaching views to the front elevation.
BATHROOM
Accessed via unique bespoke swing doors is this white three piece suite with a traditional design and comprises of a bathtub with a shower above and a bi-folding shower screen, a pedestal sink, and a low flush toilet. To complete this room are the partial tiled walls, wood floor, exposed ceiling beams, ceiling spotlights, extractor fan, wall mounted cabinet and a UPVC window.
EXTERNAL
To the front of the property there is a beautiful cottage garden, which is well stocked with a wide range of plants and is boarded by a notable Yorkshire stone castellated wall. At the rear there is another cottage style garden just as impressive as the front which also enjoys the far reaching countryside views which include the Stoodley Pike Monument. To this garden you will also find a cold water tap, external lights, and a stone built bin store. The driveway leads up the side of the cottage and up to the garage.
GARAGE
This brick built garage has both power sockets and light along with three dual aspect UPVC windows with the views on show and a UPVC door. Being much larger than your average garage, this has exciting potential to convert to a Bothy or an Airbnb to bring in a substantial income.
Whilst every endeavour is made to ensure the accuracy of the contents of the sales particulars, they are intended for guidance purposes only and do not in any way constitute part of a contract. No person within the company has authority to make or give any representation or warranty in respect of the property. Measurements given are approximate and are intended for illustrative purposes only. Any fixtures, fittings or equipment have not been tested. Purchasers are encouraged to satisfy themselves by inspection of the property to ascertain their accuracy.
Interested in this property?
Council tax
First listed
Over a month agoEnergy Performance Certificate
Smithwell Lane, Hebden Bridge HX7
Marketed by
Marsh & Marsh Properties - Hipperholme Brooke House, 7 Brooke Green Hipperholme HX3 8ESPlacebuzz mortgage repayment calculator
Monthly repayment
The Est. Mortgage is for a 25 years repayment mortgage based on a 10% deposit and a 5.5% annual interest. It is only intended as a guide. Make sure you obtain accurate figures from your lender before committing to any mortgage. Your home may be repossessed if you do not keep up repayments on a mortgage.
Smithwell Lane, Hebden Bridge HX7 - Streetview
DISCLAIMER: Property descriptions and related information displayed on this page are marketing materials provided by Marsh & Marsh Properties - Hipperholme. Placebuzz does not warrant or accept any responsibility for the accuracy or completeness of the property descriptions or related information provided here and they do not constitute property particulars. Please contact Marsh & Marsh Properties - Hipperholme for full details and further information.





