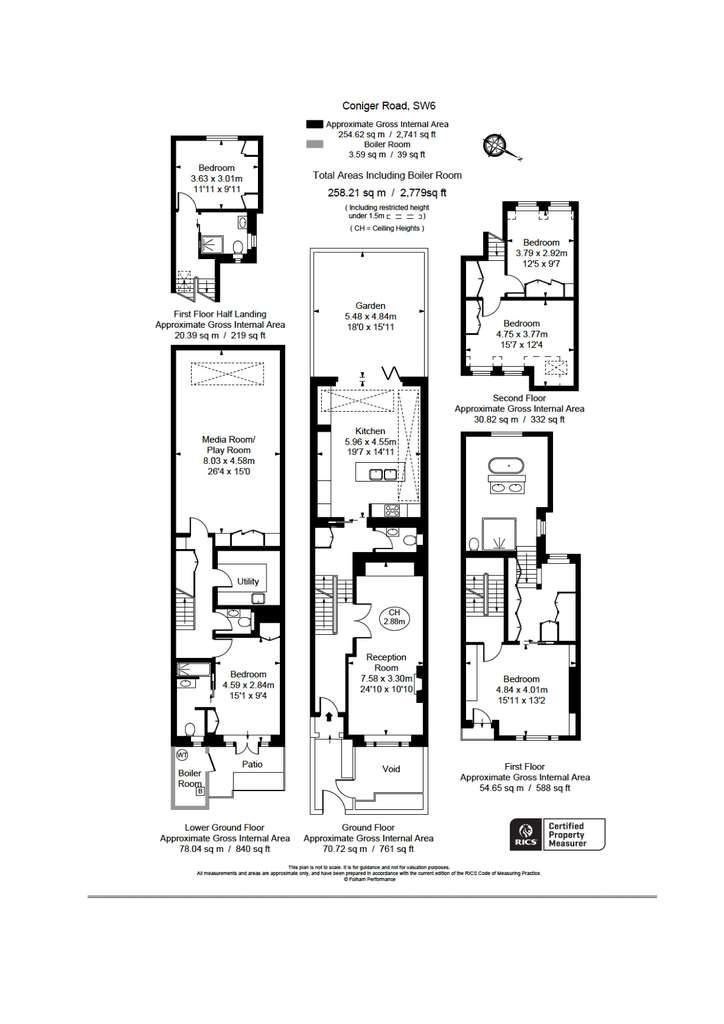5 bedroom terraced house for sale
Coniger Road, London SW6terraced house
bedrooms

Property photos




+9
Property description
A well-proportioned five-bedroom, 3-bathroom family home which has been modernised to a very high specification, with cinema and playroom and wooden floors throughout. There are built-in Sonos/Speakers throughout the house. The basement and ground floors benefit from an integrated air improvement system, and the first and second floors have electronic opening Velux with integrated blinds and programmable operation.
The property offers 2,741 sq ft (255 m2) of living and entertainment space and has been designed with separate areas, including a media/ playroom on the lower ground floor and a bright double reception room with wooden floor, a beautiful traditional fireplace on the ground floor.
The stunning eat-in kitchen with bi-fold doors opening onto a low maintenance garden, has sky lighting which provides an abundance of natural light but also has electronic blinds. There is also a guest cloakroom on the ground floor.
In addition on the lower ground floor there is a large separate utility room. As well as a double bedroom with an en-suite shower room, which opens into a lightwell.
The master bedroom situated on the first floor boasts a fabulous walk-in wardrobe, which leads through to a hotel-style en-suite bathroom. The en-suite includes a double vanity unit, a bath, and a shower.
There is a further double bedroom on this floor with fitted wardrobes and a shower room.
The second floor compromises of two further double bedrooms.
The home is conveniently located within the Peterborough Estate situated in the heart of Parsons Green, offering easy access to all the amenities of New Kings and Fulham Roads, cafes, restaurants, independent shops but also local green spaces including South Park and Eel Brook Common. There is the tube (District Line) and a selection of outstanding schools within the immediate area.
The property offers 2,741 sq ft (255 m2) of living and entertainment space and has been designed with separate areas, including a media/ playroom on the lower ground floor and a bright double reception room with wooden floor, a beautiful traditional fireplace on the ground floor.
The stunning eat-in kitchen with bi-fold doors opening onto a low maintenance garden, has sky lighting which provides an abundance of natural light but also has electronic blinds. There is also a guest cloakroom on the ground floor.
In addition on the lower ground floor there is a large separate utility room. As well as a double bedroom with an en-suite shower room, which opens into a lightwell.
The master bedroom situated on the first floor boasts a fabulous walk-in wardrobe, which leads through to a hotel-style en-suite bathroom. The en-suite includes a double vanity unit, a bath, and a shower.
There is a further double bedroom on this floor with fitted wardrobes and a shower room.
The second floor compromises of two further double bedrooms.
The home is conveniently located within the Peterborough Estate situated in the heart of Parsons Green, offering easy access to all the amenities of New Kings and Fulham Roads, cafes, restaurants, independent shops but also local green spaces including South Park and Eel Brook Common. There is the tube (District Line) and a selection of outstanding schools within the immediate area.
Interested in this property?
Council tax
First listed
Over a month agoEnergy Performance Certificate
Coniger Road, London SW6
Marketed by
Normand Properties - London Office 03, South Park Studios, 88 Peterborough Rd London, london SW6 3HHPlacebuzz mortgage repayment calculator
Monthly repayment
The Est. Mortgage is for a 25 years repayment mortgage based on a 10% deposit and a 5.5% annual interest. It is only intended as a guide. Make sure you obtain accurate figures from your lender before committing to any mortgage. Your home may be repossessed if you do not keep up repayments on a mortgage.
Coniger Road, London SW6 - Streetview
DISCLAIMER: Property descriptions and related information displayed on this page are marketing materials provided by Normand Properties - London. Placebuzz does not warrant or accept any responsibility for the accuracy or completeness of the property descriptions or related information provided here and they do not constitute property particulars. Please contact Normand Properties - London for full details and further information.














