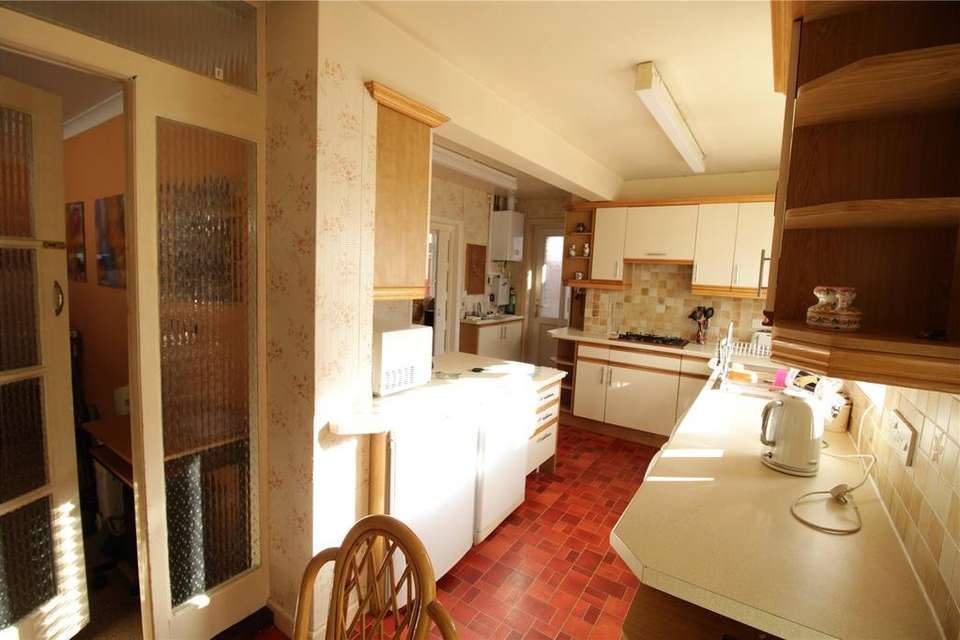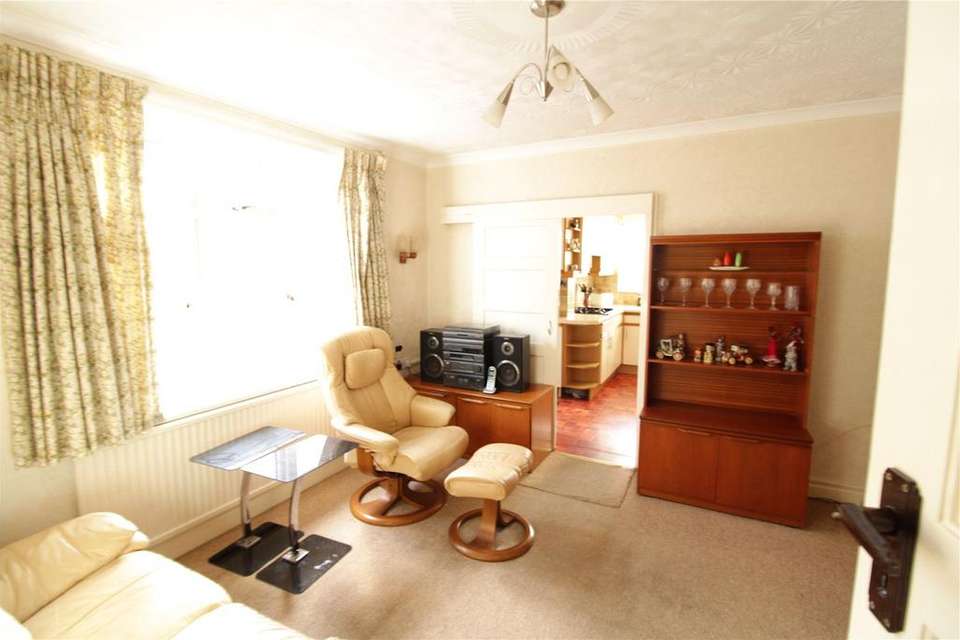£379,950
Est. Mortgage £1,733 per month*
3 bedroom bungalow for sale
Bournemouth, BH10Property description
A SUBSTANTIAL DETACHED BUNGALOW WITH VERSATILE & ADAPTABLE ACCOMMODATION NOW IN NEED OF SOME MODERNISATION & REMODELLING TO REACH ITS FULL POTENTIAL. SITUATED IN A POPULAR RESIDENTIAL LOCATION.
*NO FORWARD CHAIN - SUBJECT TO GRANT OF PROBATE*
Benefits & Features
*Detached Bungalow *Potential to Further Extend/Re-Model *Modernisation Required to Fixtures & Fittings *3 Bedrooms *2 Reception Rooms *Large Kitchen / Diner *Shower Room *Gas Central Heating * Upvc Double Glazing, Soffits & Fascias *Solar Panels *Ample Off Road Parking *Garden with Outbuildings *Popular Residential Location *No Forward Chain * Subject to Grant of Probate
Entrance Hall
Upvc glazed panel door into hallway with high level electric meter & consumer panel, picture rail, radiator.
Lounge / Bedroom 16'6" x 9'11" (5.03m x 3.02m)
Bay window to front, stone fireplace with stone hearth and adjacent Tv mantle, Tv point, radiator. *Potential to convert to bedroom.
Second Lounge / Reception Room 11'7" x 11'9" (3.53m x 3.58m)
Side window, cupboard housing hot water system & immersion, fitted gas fire, Tv point, radiator.
Kitchen / Diner 18'2" (5.54) x 10'10" (3.3) narrows to 5'5" (1.65)
Fitted range of base & wall units, worksurface with tiled splashbacks, inset 1 1/2 bowl sink, integrated gas hob & electric oven, space for washing machine, dishwasher, under counter fridge & freezer, wall mounted 'Gloworm' gas boiler, Upvc glazed panel door to side driveway, rear window, patio doors to conservatory, glass panel door to reception room/bedroom.
Reception Room / Bedroom 15'6" x 6'10" (4.72m x 2.08m)
High level side window, radiator.
Conservatory
Upvc double glazed construction.
Bedroom 12'6" (3.8) to front bay x 8'2" (2.5) and wardrobe depth
Fitted full height wardrobes, picture rail, radiator.
Bedroom 9'11" x 9'11" (3.02m x 3.02m)
'Velux' style sky window, radiator.
Shower Room
Part tiled with a step-in multi-head multi-function shower cubicle, wash basin with store below, side window, radiator.
Separate Wc
Part tiled, close coupled Wc, extractor fan, side window.
Outside
The front garden area has a driveway providing off road parking, the remainder is paved with a hedge border. A side gate leads to the rear garden which is approximately 47' long, lawned with paved patio adjacent to the bungalow, a large timber shed / workshop and a timber outbuilding previously used as a pigeon loft.
Council Tax Band D
*NO FORWARD CHAIN - SUBJECT TO GRANT OF PROBATE*
Benefits & Features
*Detached Bungalow *Potential to Further Extend/Re-Model *Modernisation Required to Fixtures & Fittings *3 Bedrooms *2 Reception Rooms *Large Kitchen / Diner *Shower Room *Gas Central Heating * Upvc Double Glazing, Soffits & Fascias *Solar Panels *Ample Off Road Parking *Garden with Outbuildings *Popular Residential Location *No Forward Chain * Subject to Grant of Probate
Entrance Hall
Upvc glazed panel door into hallway with high level electric meter & consumer panel, picture rail, radiator.
Lounge / Bedroom 16'6" x 9'11" (5.03m x 3.02m)
Bay window to front, stone fireplace with stone hearth and adjacent Tv mantle, Tv point, radiator. *Potential to convert to bedroom.
Second Lounge / Reception Room 11'7" x 11'9" (3.53m x 3.58m)
Side window, cupboard housing hot water system & immersion, fitted gas fire, Tv point, radiator.
Kitchen / Diner 18'2" (5.54) x 10'10" (3.3) narrows to 5'5" (1.65)
Fitted range of base & wall units, worksurface with tiled splashbacks, inset 1 1/2 bowl sink, integrated gas hob & electric oven, space for washing machine, dishwasher, under counter fridge & freezer, wall mounted 'Gloworm' gas boiler, Upvc glazed panel door to side driveway, rear window, patio doors to conservatory, glass panel door to reception room/bedroom.
Reception Room / Bedroom 15'6" x 6'10" (4.72m x 2.08m)
High level side window, radiator.
Conservatory
Upvc double glazed construction.
Bedroom 12'6" (3.8) to front bay x 8'2" (2.5) and wardrobe depth
Fitted full height wardrobes, picture rail, radiator.
Bedroom 9'11" x 9'11" (3.02m x 3.02m)
'Velux' style sky window, radiator.
Shower Room
Part tiled with a step-in multi-head multi-function shower cubicle, wash basin with store below, side window, radiator.
Separate Wc
Part tiled, close coupled Wc, extractor fan, side window.
Outside
The front garden area has a driveway providing off road parking, the remainder is paved with a hedge border. A side gate leads to the rear garden which is approximately 47' long, lawned with paved patio adjacent to the bungalow, a large timber shed / workshop and a timber outbuilding previously used as a pigeon loft.
Council Tax Band D
Property photos
Council tax
First listed
Over a month agoEnergy Performance Certificate
Bournemouth, BH10
Placebuzz mortgage repayment calculator
Monthly repayment
£1,733
We think you can borrowAdd your household income
Based on a 30 year mortgage, with a 10% deposit and a 4.50% interest rate. These results are estimates and are only intended as a guide. Make sure you obtain accurate figures from your lender before committing to any mortgage. Your home may be repossessed if you do not keep up repayments on a mortgage.
Bournemouth, BH10 - Streetview
DISCLAIMER: Property descriptions and related information displayed on this page are marketing materials provided by Derek J Rolls - Bournemouth. Placebuzz does not warrant or accept any responsibility for the accuracy or completeness of the property descriptions or related information provided here and they do not constitute property particulars. Please contact Derek J Rolls - Bournemouth for full details and further information.















