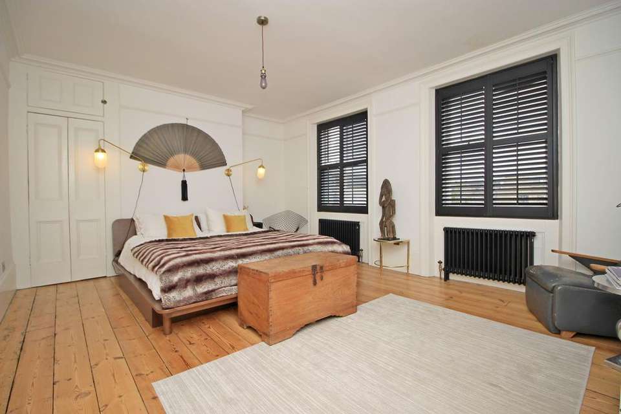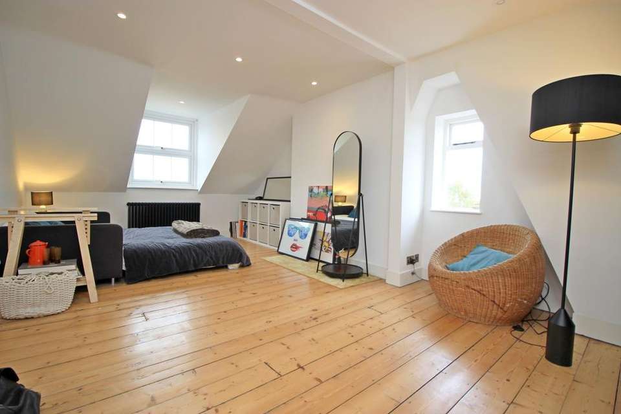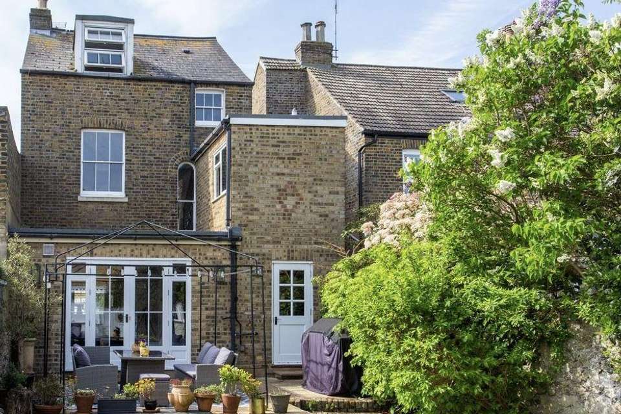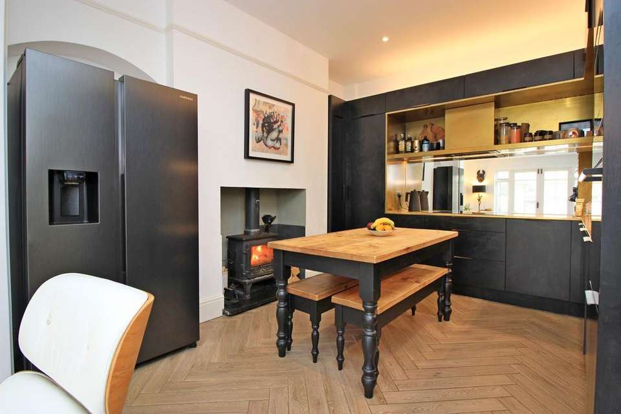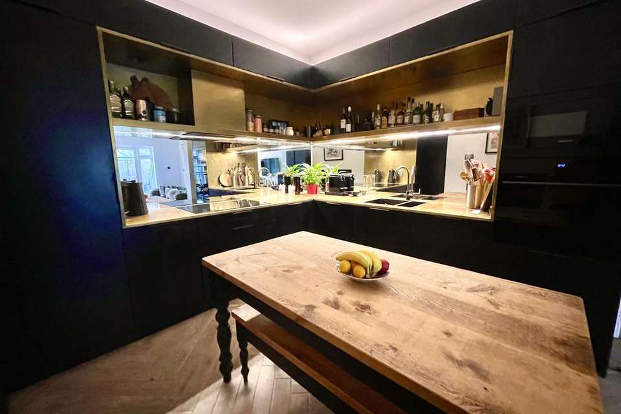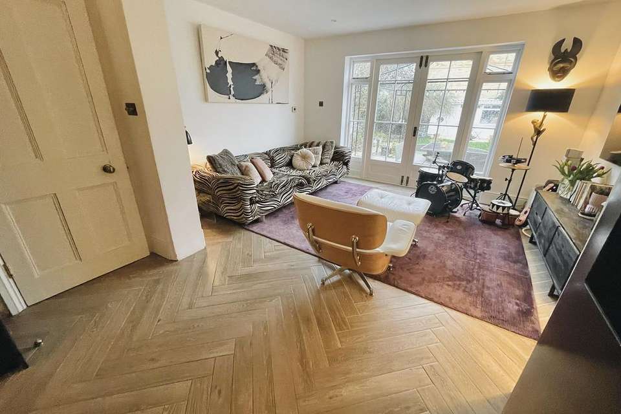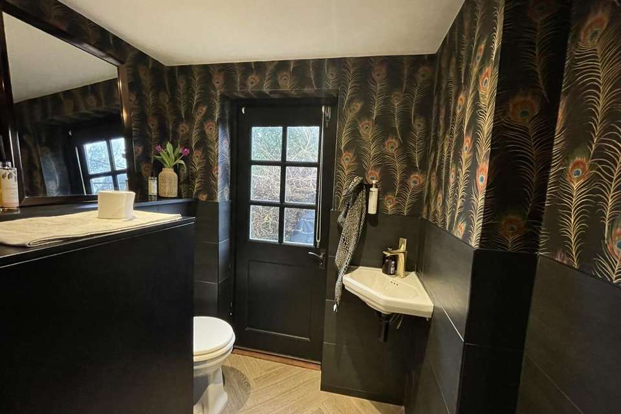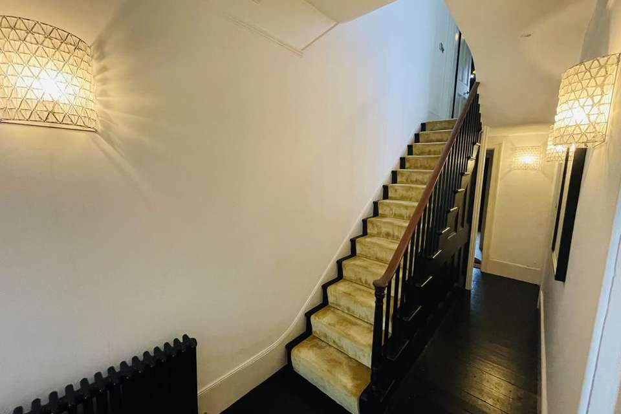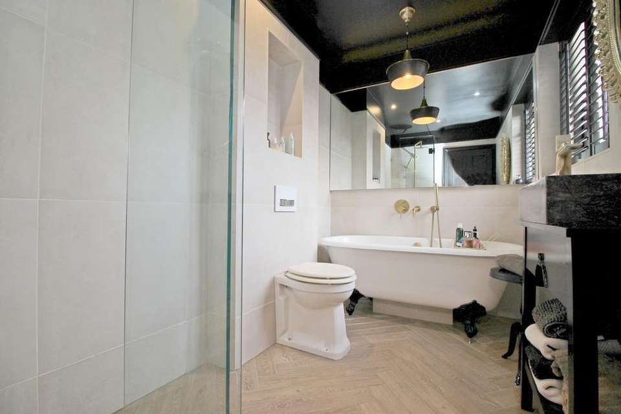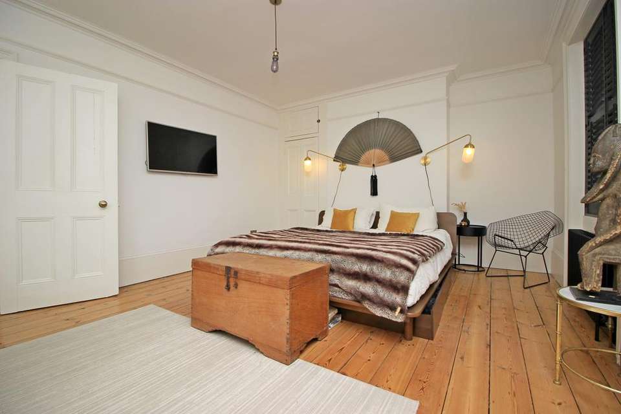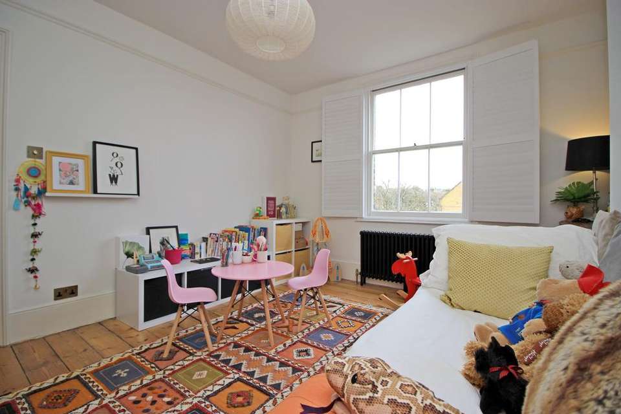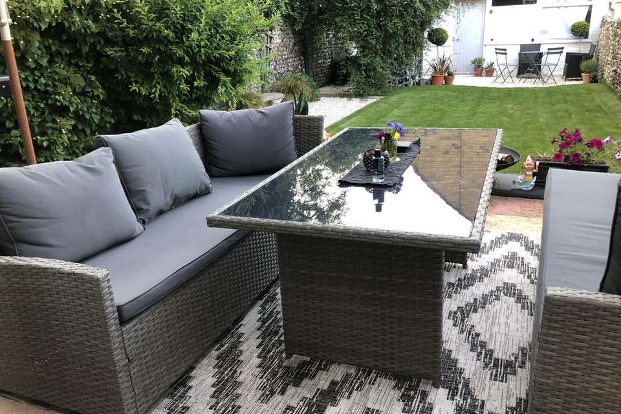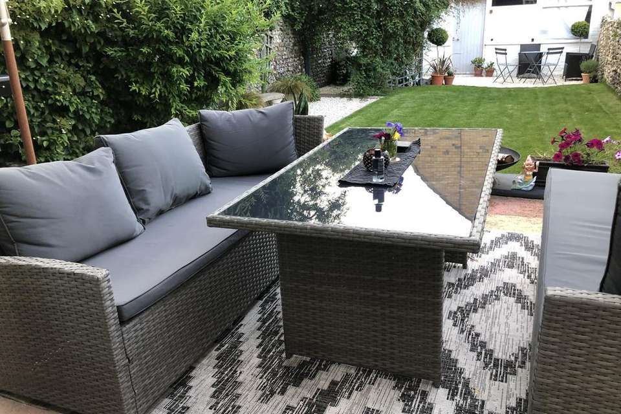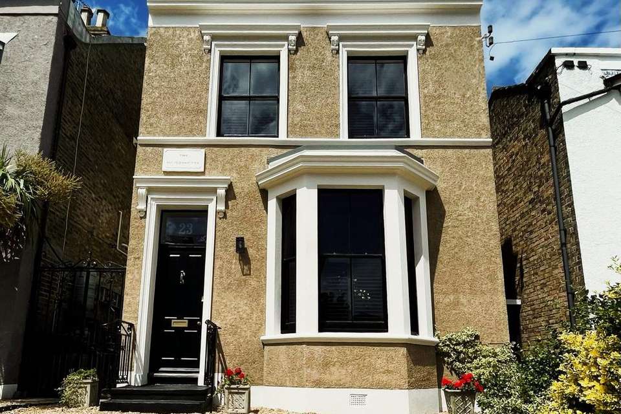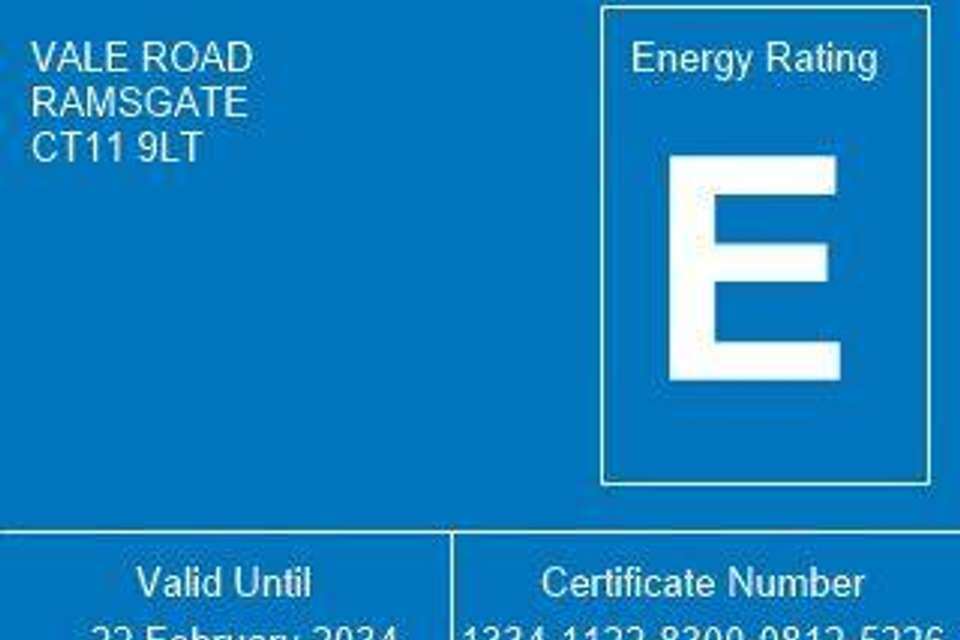3 bedroom detached house for sale
Vale Road, Ramsgatedetached house
bedrooms
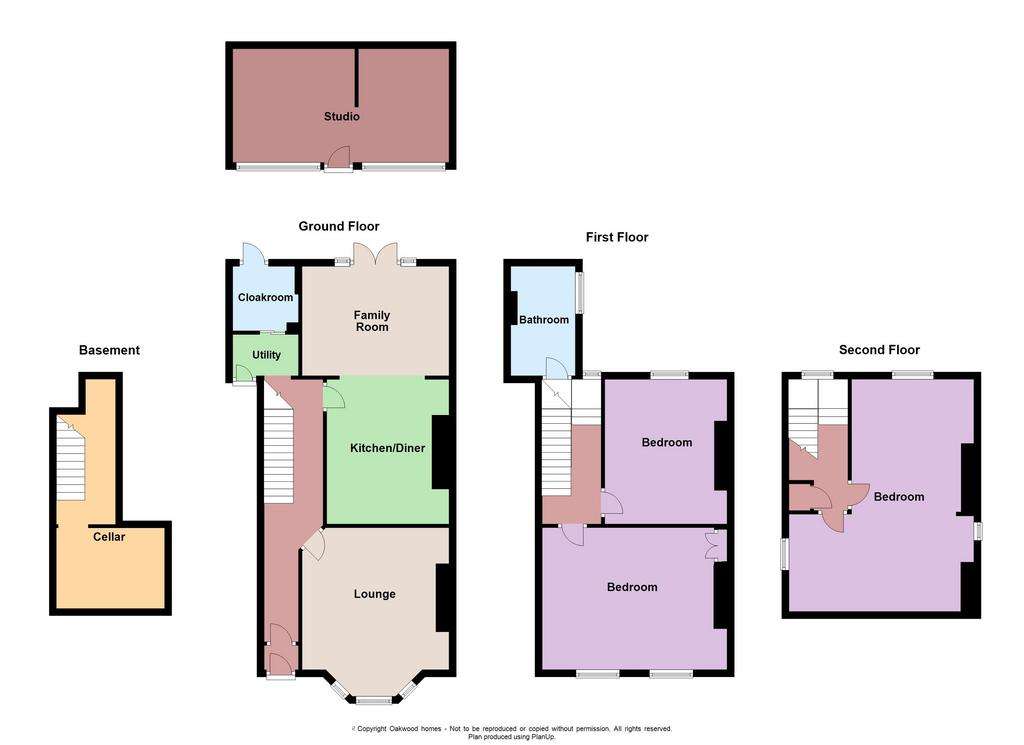
Property photos

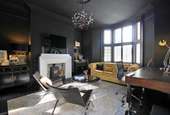
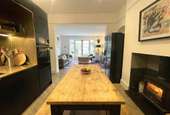
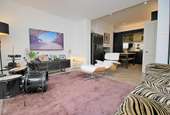
+15
Property description
A stunning detached house in the heart of Ramsgate! We are delighted to present this beautifully refurbished detached family house in central Ramsgate, a short walk away from the station, schools, and through Vale Square to the seafront with its sandy beaches, cafes and bars. The current owners bought the house 5 years ago and have refurbished it meaning you can move straight in and arrange your furniture! The house has had a new boiler and GFCH system fitted, and has been rewired, certificates for both can be provided. The house has many original features and many of the original floorboards have been stripped and sanded. There is a lounge to the front with high ceilings and original coving, deep skirting boards and picture rails plus a log burner. To the rear is a stunning kitchen/diner designed with maximum storage in mind featuring brass surfaces and mirrored walls providing a great entertaining area. This is open plan to the family room which has French doors leading to the flint walled garden. There is also a cloakroom/utility room on the ground floor which has direct access to the garden, and there is also side secure access which is handy for bikes, shopping or pushchairs! On the first floor there is a large family bathroom with free standing bath, sink, W.C & separate shower. There is one double bedroom to the rear and a large master bedroom to the front. On the top floor is a very large room with eaves storage and a sea glimpse over the roof tops from the side window. The house has off road parking to the front for 2 cars meaning parking is not a problem and the rear garden has a patio, lawned area and a brick built studio which has its own consumer unit fitted and would make an ideal office/work room or playroom. The house has high speed ADSL broadband connected. Call today to book a viewing to appreciate all this stunning house has to offer!
GROUND FLOOR:
Hallway
Lounge: 15'7" (4.75m) x 13'5" (4.09m)
Kitchen/diner: 13'9" (4.19m) x 10'7" (3.23m)
Family room: 13'4" (4.06m) x 10'6" (3.20m)
Utility & cloakroom
Cellar
FIRST FLOOR:
Bedroom 1: 17'2" (5.23m) x 13'1" (3.99m)
Bedroom 3: 13'2" (4.01m) x 11'5" (3.48m)
Bathroom: 10'2" (3.10m) x 5'8" (1.73m)
SECOND FLOOR:
Bedroom 2: 21'7" (6.58m) x 17'2" (5.23m)
OUTSIDE:
Off road parking to front, secure side tradesman's entrance
Walled rear garden with patio, lawned area & studio
Council Tax Band C
GROUND FLOOR:
Hallway
Lounge: 15'7" (4.75m) x 13'5" (4.09m)
Kitchen/diner: 13'9" (4.19m) x 10'7" (3.23m)
Family room: 13'4" (4.06m) x 10'6" (3.20m)
Utility & cloakroom
Cellar
FIRST FLOOR:
Bedroom 1: 17'2" (5.23m) x 13'1" (3.99m)
Bedroom 3: 13'2" (4.01m) x 11'5" (3.48m)
Bathroom: 10'2" (3.10m) x 5'8" (1.73m)
SECOND FLOOR:
Bedroom 2: 21'7" (6.58m) x 17'2" (5.23m)
OUTSIDE:
Off road parking to front, secure side tradesman's entrance
Walled rear garden with patio, lawned area & studio
Council Tax Band C
Interested in this property?
Council tax
First listed
Over a month agoVale Road, Ramsgate
Marketed by
Oakwood homes - Ramsgate 55a Queen Street Ramsgate, Kent CT11 9EJPlacebuzz mortgage repayment calculator
Monthly repayment
The Est. Mortgage is for a 25 years repayment mortgage based on a 10% deposit and a 5.5% annual interest. It is only intended as a guide. Make sure you obtain accurate figures from your lender before committing to any mortgage. Your home may be repossessed if you do not keep up repayments on a mortgage.
Vale Road, Ramsgate - Streetview
DISCLAIMER: Property descriptions and related information displayed on this page are marketing materials provided by Oakwood homes - Ramsgate. Placebuzz does not warrant or accept any responsibility for the accuracy or completeness of the property descriptions or related information provided here and they do not constitute property particulars. Please contact Oakwood homes - Ramsgate for full details and further information.





