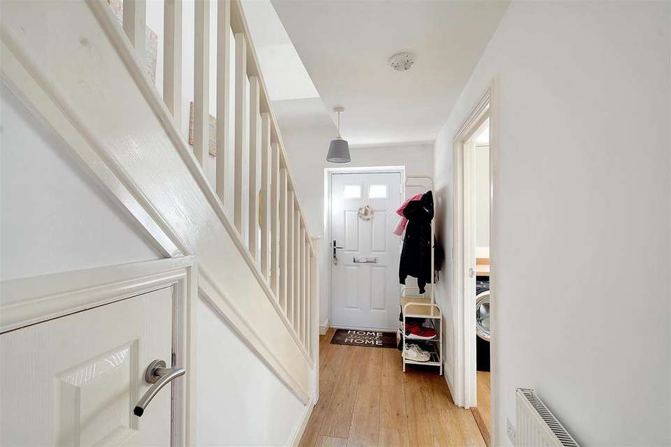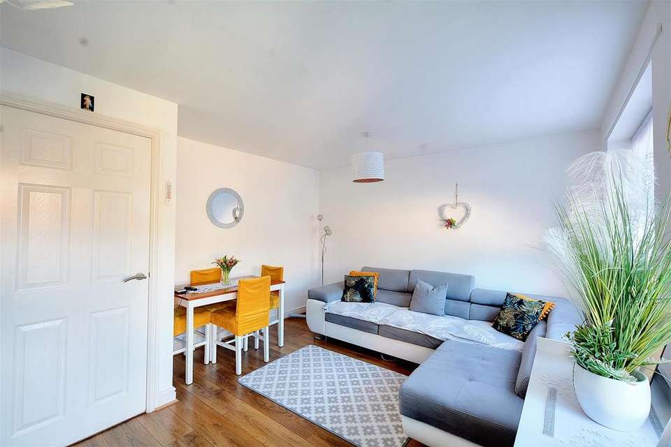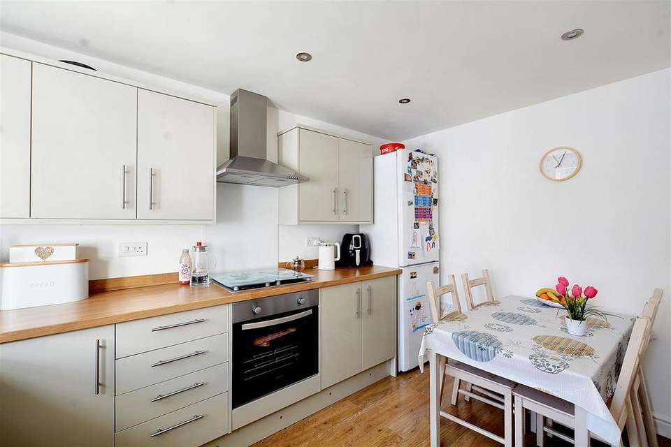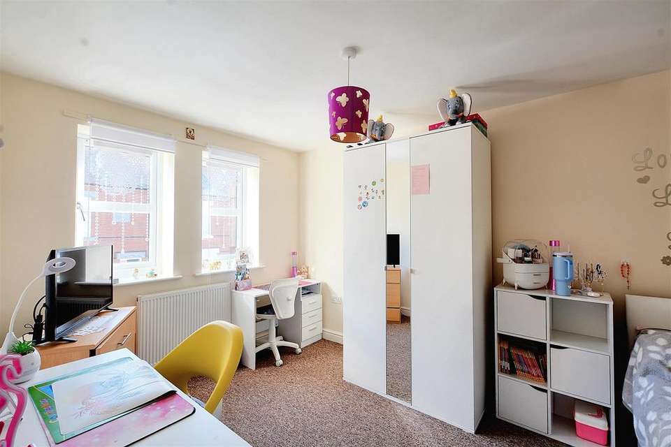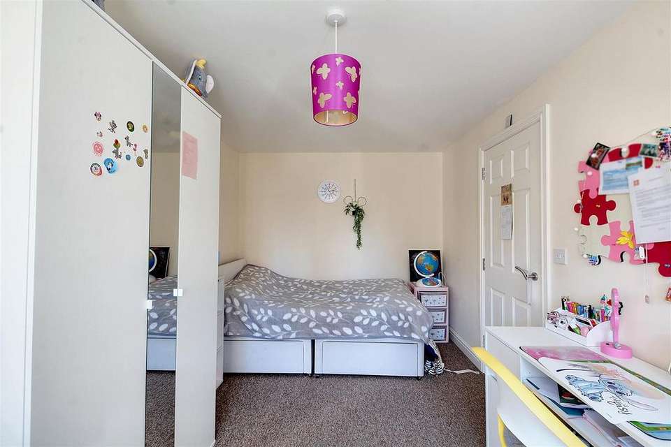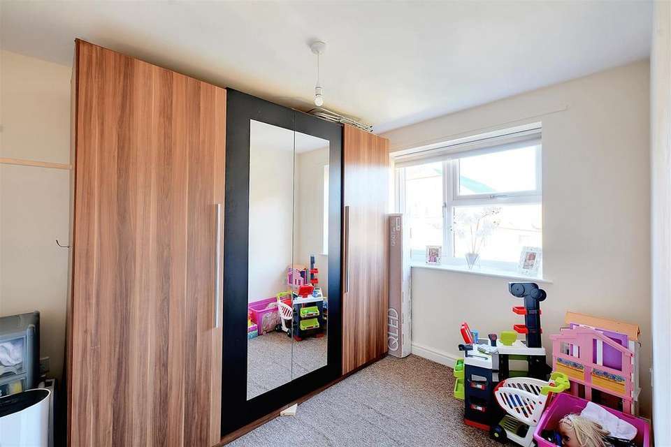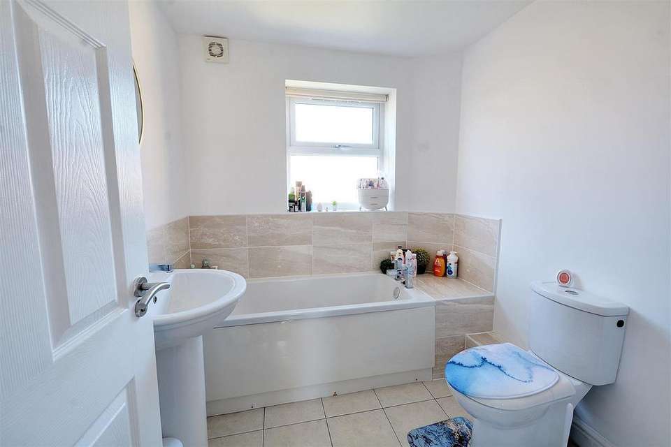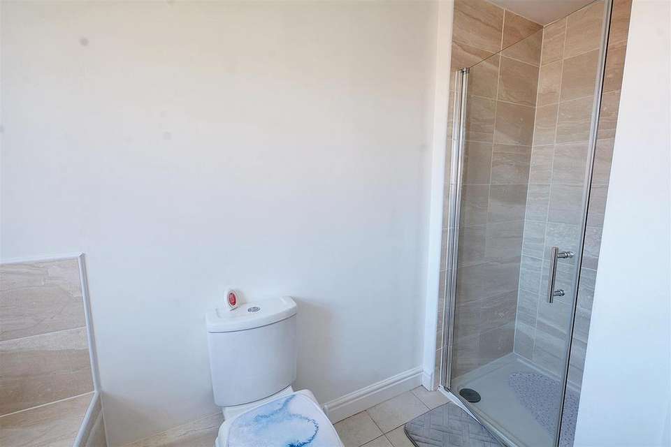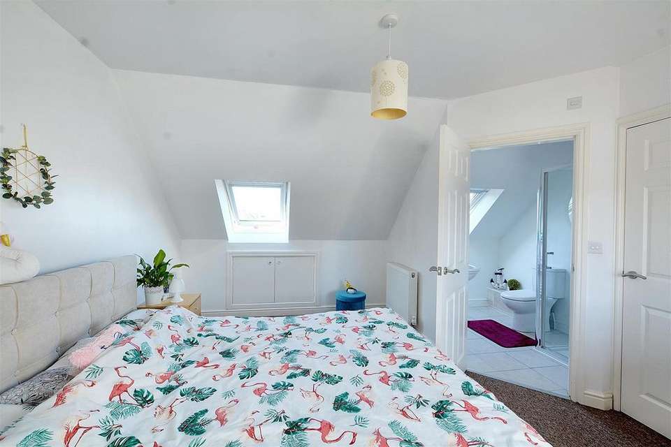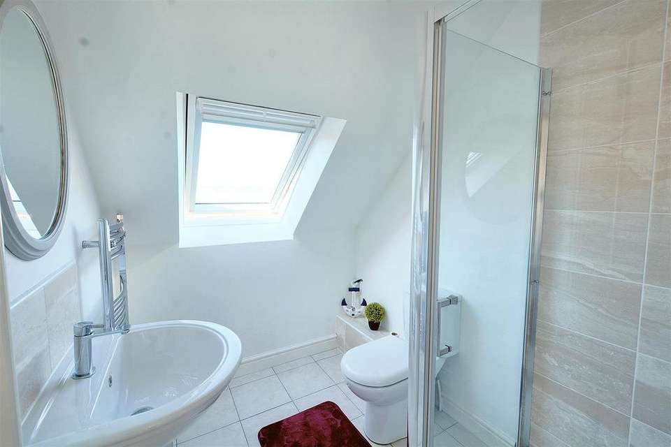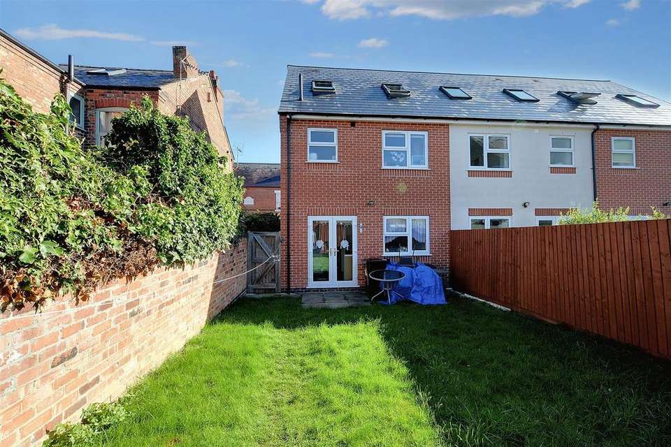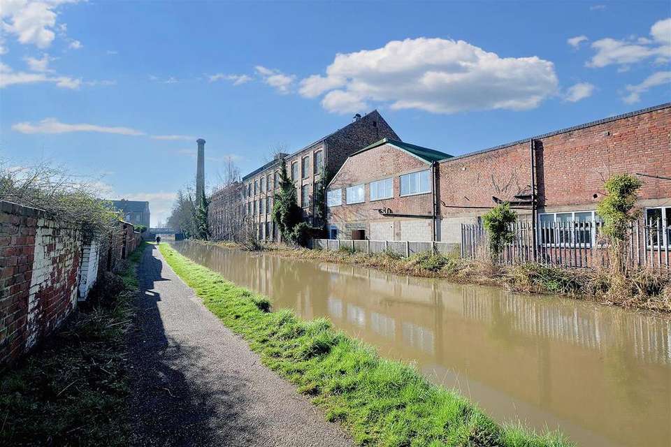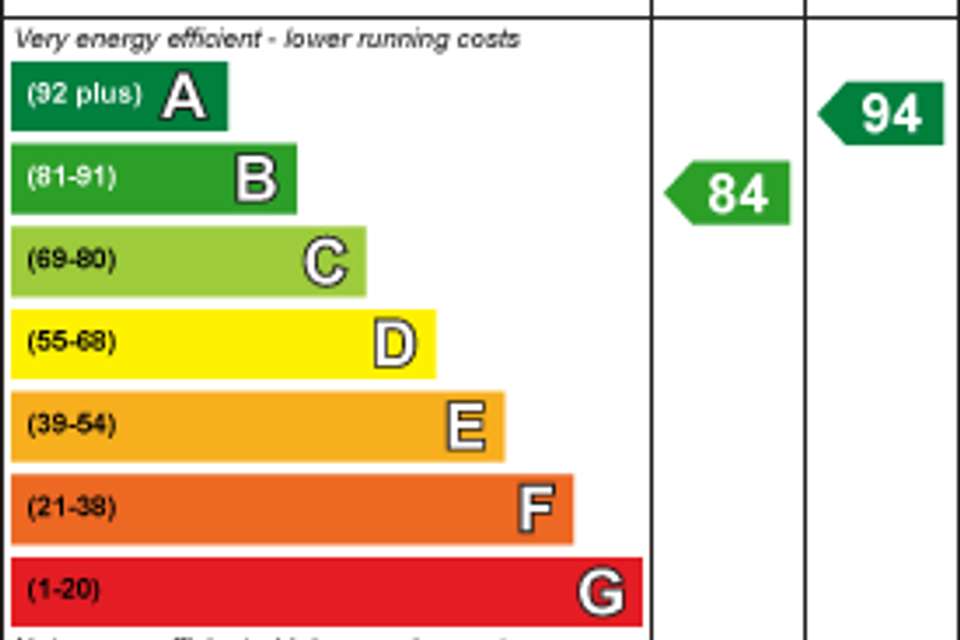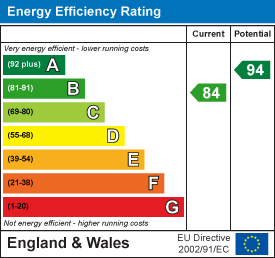3 bedroom semi-detached house for sale
Walton Street, Long Eatonsemi-detached house
bedrooms
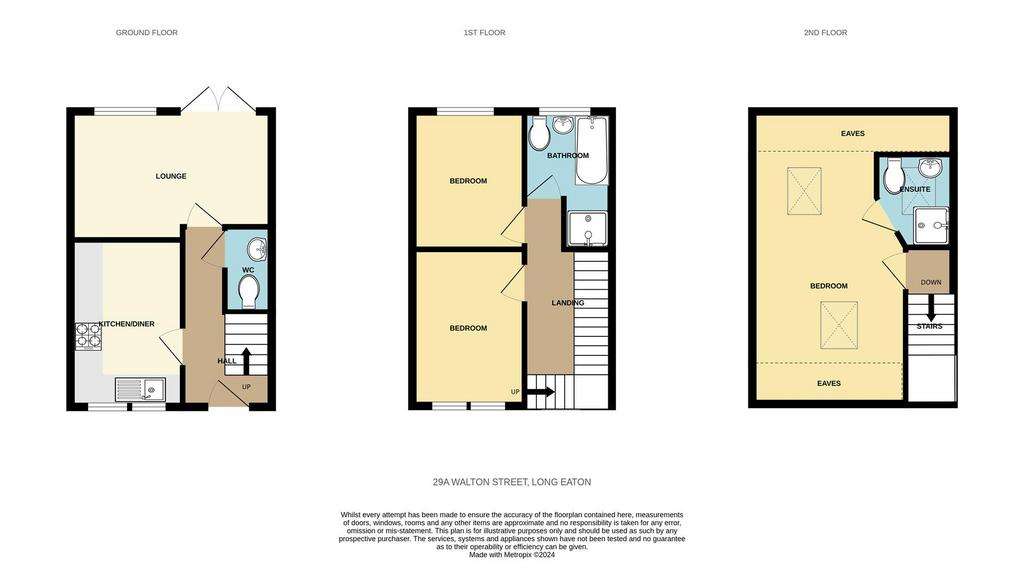
Property photos

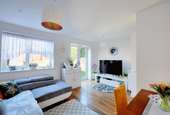
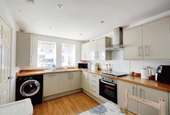

+16
Property description
PRICE GUIDE £240-245,000 - THIS IS A SPACIOUS PROPERTY PROVIDING THREE BEDROOM ACCOMMODATION WHICH IS LOCATED ON WALTON STREET AND BACKS ONTO THE EREWASH CANAL - Being a relatively new property, this end of three house is being sold with the benefit of NO UPWARD CHAIN and includes a reception hall, ground floor w.c., lounge, a well fitted dining kitchen and to the first floor there are two bedrooms and a bathroom and to the second floor there is the main bedroom which has an en-suite shower room. There is an easily managed garden to the front and a path to the right leads through a gate to the rear garden which has a patio and lawn with fencing and a wall to the boundaries and has access via a gate to a path which runs along the side of the Erewash Canal.
THIS IS A RELATIVELY NEW THREE BEDROOM PROPERTY WHICH HAS A LOVELY SETTING BACKING ONTO THE EREWASH CANAL AND IS ALSO ONLY A FEW MINUTES WALK AWAY FROM THE TOWN CENTRE.
Robert Ellis are pleased to be instructed to market this end of three property which was only built a few years ago and offers well cared for accommodation which is arranged on three levels. For the size and layout of the accommodation and the privacy of the rear garden to be appreciated, we recommend that interested parties do take a full inspection so they can see all that is included in this lovely home for themselves. The property is only a few minutes walk away from the town centre and is therefore close to the many amenities and facilities provided by Long Eaton and the surrounding area.
The property was originally constructed by a local builder and has an attractive facia brick to the main elevations with stone lintels and sills to the windows on the front elevation, all under a pitched tiled roof and is an efficient home to run with utility costs being kept to a minimum and derives the benefits from having gas central heating and double glazing. In brief the property includes a reception hallway with a ground floor w.c. off, a lounge with double opening, double glazed French doors leading out to the rear garden, a dining kitchen which is fitted with wall and base units and has integrated appliances, to the first floor the landing leads to the two good size bedrooms and the main bathroom which has a separate shower with a mains flow shower system and bath and to the second floor there is the main bedroom which has a shower room en-suite. Outside there is an easily managed area at the front, a path runs down the right hand side through a gate to the rear where the garden at the back of the house has a patio leading onto a lawn and there is a gate leading out to the pathway which runs along the Erewash Canal with the garden is kept private by having fencing to the left hand and rear boundaries and a wall to the right hand side.
The property is within a few minutes walk of the Asda, Tesco and Aldi stores as well as many other retail outlets in the town centre with there being a Lidl store on Nottingham Road, there are healthcare and sports facilities which includes the well regarded Clifford Gym and West Park Leisure Centre and the adjoining playing fields, there are excellent schools for all ages within walking distance of the property and the transport links include J25 of the M1, East Midlands Airport, Long Eaton and East Midlands Parkway stations and the A52 and other main roads which provide good access to Nottingham, Derby and other East Midlands towns and cities.
Stylish composite front door with two inset block glazed panels leading to:
Reception Hall - Stairs with balustrade and cupboard under leading to the first floor, radiator and laminate flooring.
Ground Floor W.C. - Having a white low flush w.c. and a corner wash hand basin with a mixer tap, tiled splashback and cupboard under, extractor fan and laminate flooring.
Dining Kitchen - 3.66m x 2.67m approx (12' x 8'9 approx) - The kitchen is fitted with white gloss units having brushed stainless steel fittings and wood grain work surfaces and includes a stainless steel sink with a mixer tap and a four ring hob set in a work surface which extends to two walls and has space for an automatic washing machine, an integrated dishwasher, cupboards, drawers and oven below, space for an upright fridge freezer, matching eye level wall cupboards, hood and back plate to the cooking area, two double glazed windows to the front, radiator, boiler housed in a wall cupboard and laminate flooring.
Lounge/Sitting Room - 4.45m x 3.43m to 2.57m approx (14'7 x 11'3 to 8'5 - This large living room has double glazed, double opening French doors leading out to the garden and a double glazed window to the rear, radiator and laminate flooring.
First Floor Landing - Double glazed window to the front and stairs leading to the second floor.
Bedroom 2 - 4.11m x 2.51m approx (13'6 x 8'3 approx) - Two double glazed windows to the front and a radiator.
Bedroom 3 - 2.95m x 2.31m approx (9'8 x 7'7 approx) - Double glazed window to the rear and a radiator.
Bathroom - The bathroom has a white suite including a panelled bath with a mixer tap, pedestal wash hand basin with mixer tap, low flush w.c., separate shower with a mains flow shower system, tiling to three walls and a glazed pivot door, tiling to the walls by the bath and sink areas, extractor fan, recessed spotlights to the ceiling and tiled flooring.
Second Floor Landing -
Bedroom 1 - 4.88m x 3.35m'1.83m to 2.62m approx (16' x 11'6 to - The main bedroom has two Velux windows to the sloping ceiling, two access points to the roof space, radiator and TV point.
En-Suite - Having a corner shower with a mains flow shower system, tiling to two walls and a pivot glazed door and protective screens, low flush w.c. and a pedestal wash hand basin with tiled splashbacks, chrome ladder towel radiator, Velux window and tiled flooring.
Outside - At the front of the property there is a slabbed pathway leading to the front door and the path extends down the right hand side of the house to the rear. There is also a pebbled area at the front of the house which helps to keep maintenance to a minimum.
At the rear of the property there is a slabbed patio leading onto a lawn with fencing to the left hand and rear boundaries with a gate leading out to the canal path which runs along the rear of the property and there is a wall to the right hand boundary with there being an outside light provided.
Directions - Proceed out of Long Eaton along Derby Road and turn right into Cranmer Street, left onto Dale Avenue and left again onto Walton Street where the property can be found towards the end of the road on the right hand side.
7814AMMP
Council Tax - Erewash Borough Council Band B
A THREE BEDROOM, THREE STOREY END PROPERTY WITH THE MASTER BEDROOM HAVING AN EN-SUITE AND THE PROPERTY BACKING ONTO THE EREWASH CANAL
THIS IS A RELATIVELY NEW THREE BEDROOM PROPERTY WHICH HAS A LOVELY SETTING BACKING ONTO THE EREWASH CANAL AND IS ALSO ONLY A FEW MINUTES WALK AWAY FROM THE TOWN CENTRE.
Robert Ellis are pleased to be instructed to market this end of three property which was only built a few years ago and offers well cared for accommodation which is arranged on three levels. For the size and layout of the accommodation and the privacy of the rear garden to be appreciated, we recommend that interested parties do take a full inspection so they can see all that is included in this lovely home for themselves. The property is only a few minutes walk away from the town centre and is therefore close to the many amenities and facilities provided by Long Eaton and the surrounding area.
The property was originally constructed by a local builder and has an attractive facia brick to the main elevations with stone lintels and sills to the windows on the front elevation, all under a pitched tiled roof and is an efficient home to run with utility costs being kept to a minimum and derives the benefits from having gas central heating and double glazing. In brief the property includes a reception hallway with a ground floor w.c. off, a lounge with double opening, double glazed French doors leading out to the rear garden, a dining kitchen which is fitted with wall and base units and has integrated appliances, to the first floor the landing leads to the two good size bedrooms and the main bathroom which has a separate shower with a mains flow shower system and bath and to the second floor there is the main bedroom which has a shower room en-suite. Outside there is an easily managed area at the front, a path runs down the right hand side through a gate to the rear where the garden at the back of the house has a patio leading onto a lawn and there is a gate leading out to the pathway which runs along the Erewash Canal with the garden is kept private by having fencing to the left hand and rear boundaries and a wall to the right hand side.
The property is within a few minutes walk of the Asda, Tesco and Aldi stores as well as many other retail outlets in the town centre with there being a Lidl store on Nottingham Road, there are healthcare and sports facilities which includes the well regarded Clifford Gym and West Park Leisure Centre and the adjoining playing fields, there are excellent schools for all ages within walking distance of the property and the transport links include J25 of the M1, East Midlands Airport, Long Eaton and East Midlands Parkway stations and the A52 and other main roads which provide good access to Nottingham, Derby and other East Midlands towns and cities.
Stylish composite front door with two inset block glazed panels leading to:
Reception Hall - Stairs with balustrade and cupboard under leading to the first floor, radiator and laminate flooring.
Ground Floor W.C. - Having a white low flush w.c. and a corner wash hand basin with a mixer tap, tiled splashback and cupboard under, extractor fan and laminate flooring.
Dining Kitchen - 3.66m x 2.67m approx (12' x 8'9 approx) - The kitchen is fitted with white gloss units having brushed stainless steel fittings and wood grain work surfaces and includes a stainless steel sink with a mixer tap and a four ring hob set in a work surface which extends to two walls and has space for an automatic washing machine, an integrated dishwasher, cupboards, drawers and oven below, space for an upright fridge freezer, matching eye level wall cupboards, hood and back plate to the cooking area, two double glazed windows to the front, radiator, boiler housed in a wall cupboard and laminate flooring.
Lounge/Sitting Room - 4.45m x 3.43m to 2.57m approx (14'7 x 11'3 to 8'5 - This large living room has double glazed, double opening French doors leading out to the garden and a double glazed window to the rear, radiator and laminate flooring.
First Floor Landing - Double glazed window to the front and stairs leading to the second floor.
Bedroom 2 - 4.11m x 2.51m approx (13'6 x 8'3 approx) - Two double glazed windows to the front and a radiator.
Bedroom 3 - 2.95m x 2.31m approx (9'8 x 7'7 approx) - Double glazed window to the rear and a radiator.
Bathroom - The bathroom has a white suite including a panelled bath with a mixer tap, pedestal wash hand basin with mixer tap, low flush w.c., separate shower with a mains flow shower system, tiling to three walls and a glazed pivot door, tiling to the walls by the bath and sink areas, extractor fan, recessed spotlights to the ceiling and tiled flooring.
Second Floor Landing -
Bedroom 1 - 4.88m x 3.35m'1.83m to 2.62m approx (16' x 11'6 to - The main bedroom has two Velux windows to the sloping ceiling, two access points to the roof space, radiator and TV point.
En-Suite - Having a corner shower with a mains flow shower system, tiling to two walls and a pivot glazed door and protective screens, low flush w.c. and a pedestal wash hand basin with tiled splashbacks, chrome ladder towel radiator, Velux window and tiled flooring.
Outside - At the front of the property there is a slabbed pathway leading to the front door and the path extends down the right hand side of the house to the rear. There is also a pebbled area at the front of the house which helps to keep maintenance to a minimum.
At the rear of the property there is a slabbed patio leading onto a lawn with fencing to the left hand and rear boundaries with a gate leading out to the canal path which runs along the rear of the property and there is a wall to the right hand boundary with there being an outside light provided.
Directions - Proceed out of Long Eaton along Derby Road and turn right into Cranmer Street, left onto Dale Avenue and left again onto Walton Street where the property can be found towards the end of the road on the right hand side.
7814AMMP
Council Tax - Erewash Borough Council Band B
A THREE BEDROOM, THREE STOREY END PROPERTY WITH THE MASTER BEDROOM HAVING AN EN-SUITE AND THE PROPERTY BACKING ONTO THE EREWASH CANAL
Interested in this property?
Council tax
First listed
Over a month agoEnergy Performance Certificate
Walton Street, Long Eaton
Marketed by
Robert Ellis - Long Eaton - Sales 5 Derby Road Long Eaton, Derbyshire NG10 1LUPlacebuzz mortgage repayment calculator
Monthly repayment
The Est. Mortgage is for a 25 years repayment mortgage based on a 10% deposit and a 5.5% annual interest. It is only intended as a guide. Make sure you obtain accurate figures from your lender before committing to any mortgage. Your home may be repossessed if you do not keep up repayments on a mortgage.
Walton Street, Long Eaton - Streetview
DISCLAIMER: Property descriptions and related information displayed on this page are marketing materials provided by Robert Ellis - Long Eaton - Sales. Placebuzz does not warrant or accept any responsibility for the accuracy or completeness of the property descriptions or related information provided here and they do not constitute property particulars. Please contact Robert Ellis - Long Eaton - Sales for full details and further information.





