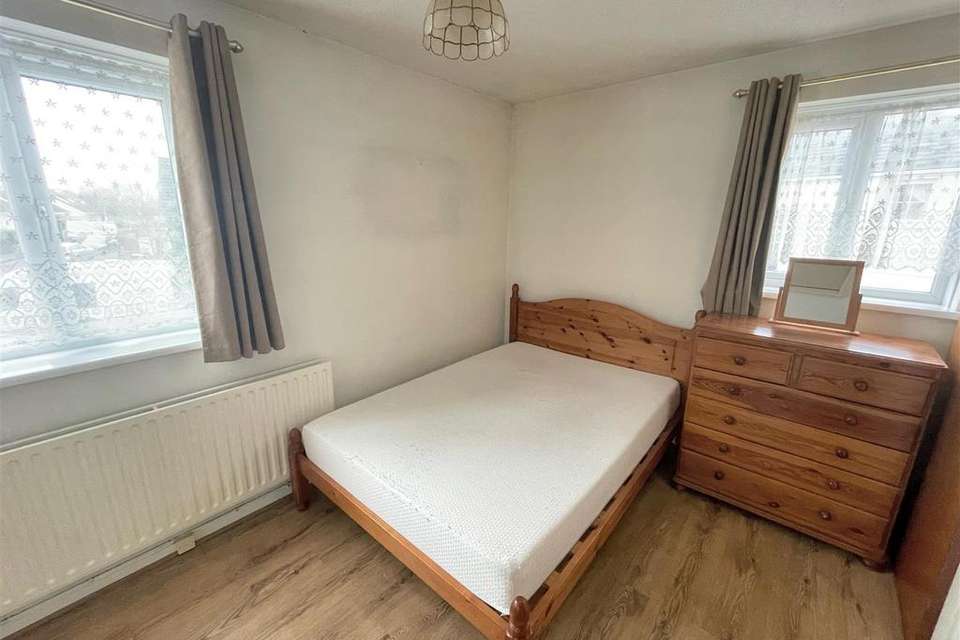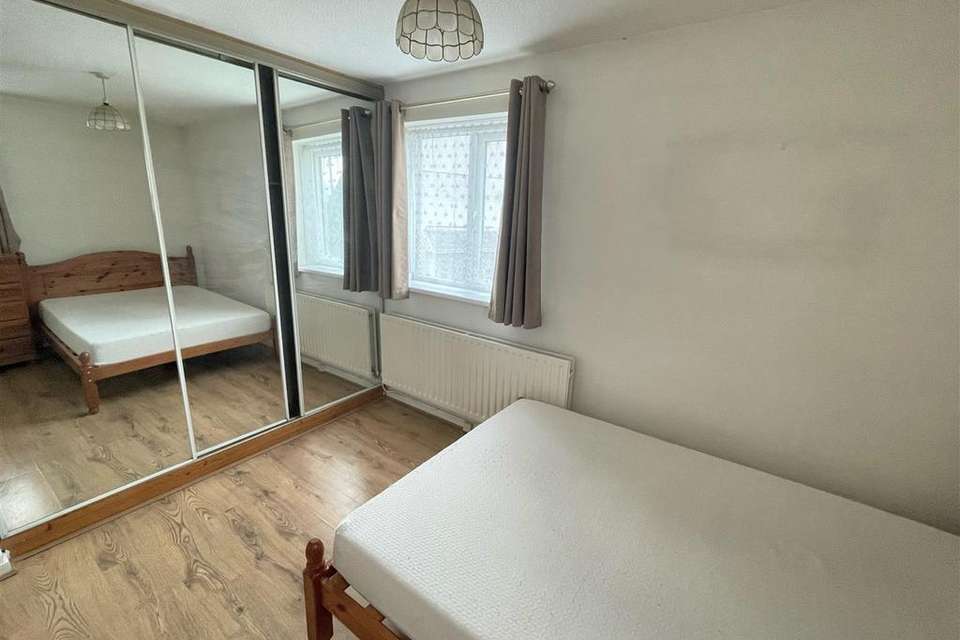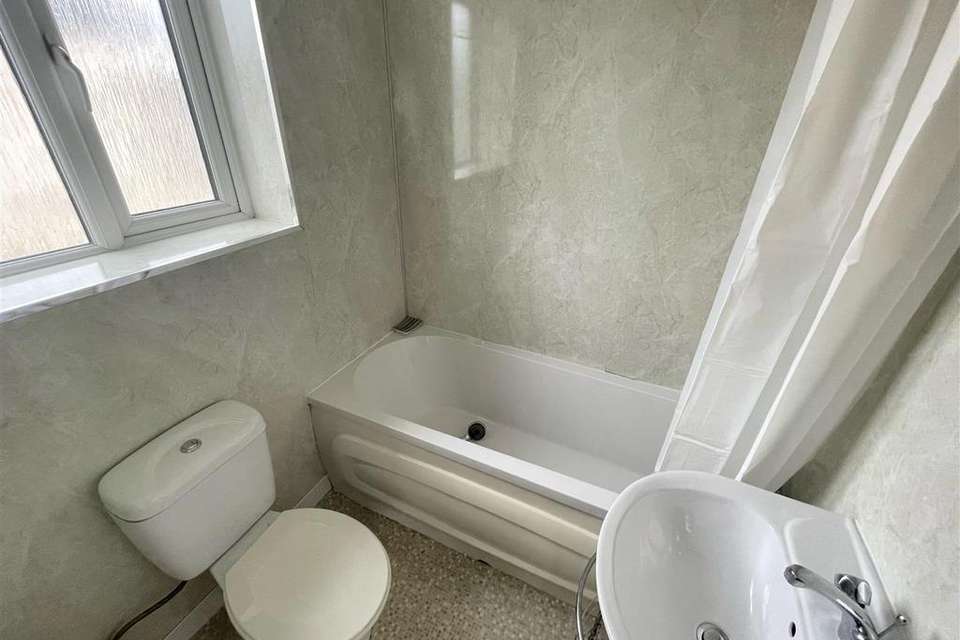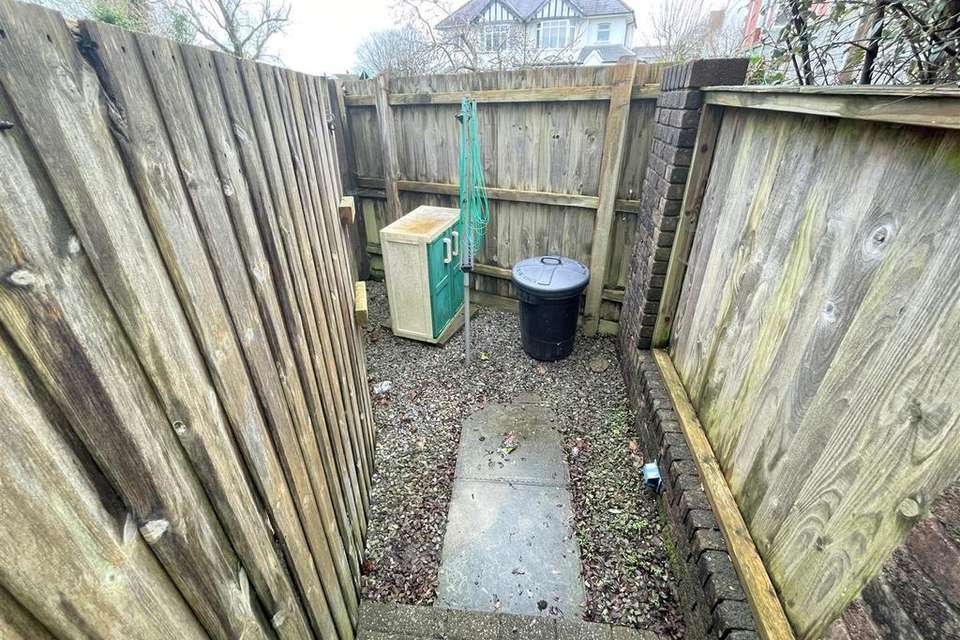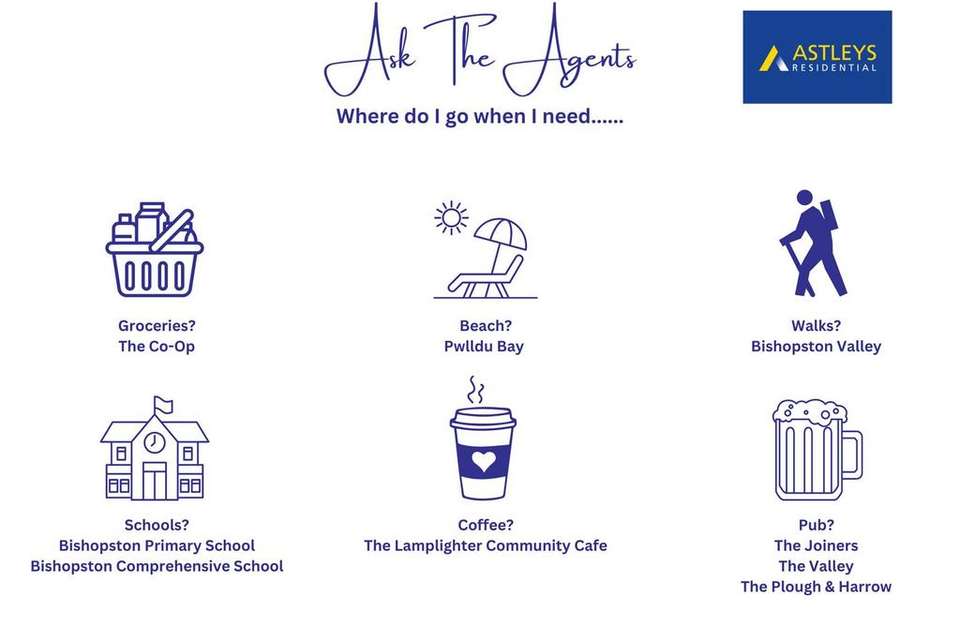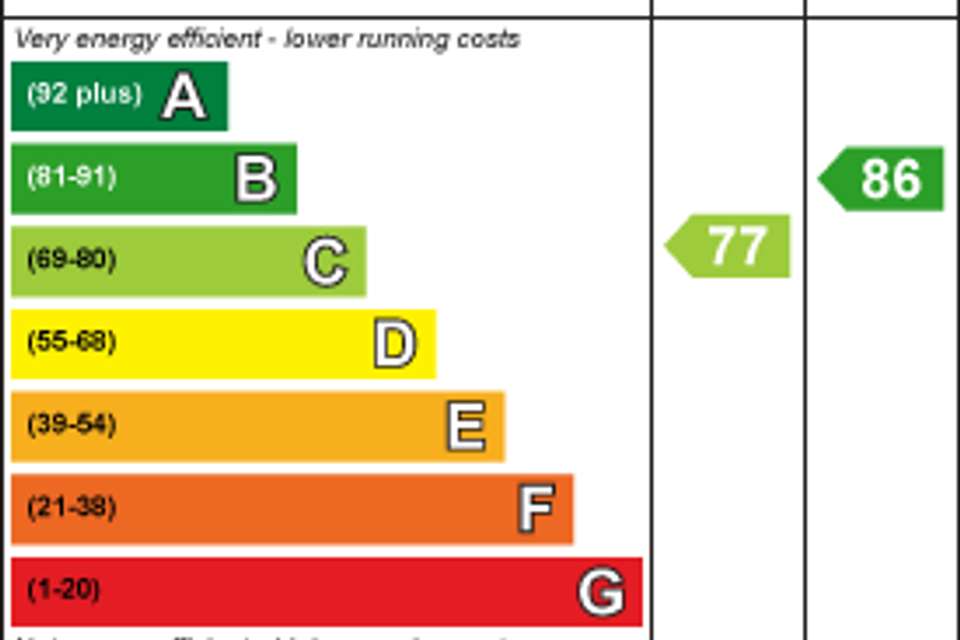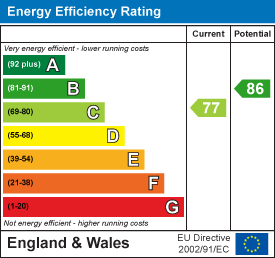1 bedroom terraced house for sale
Bishopston, Swanseaterraced house
bedroom
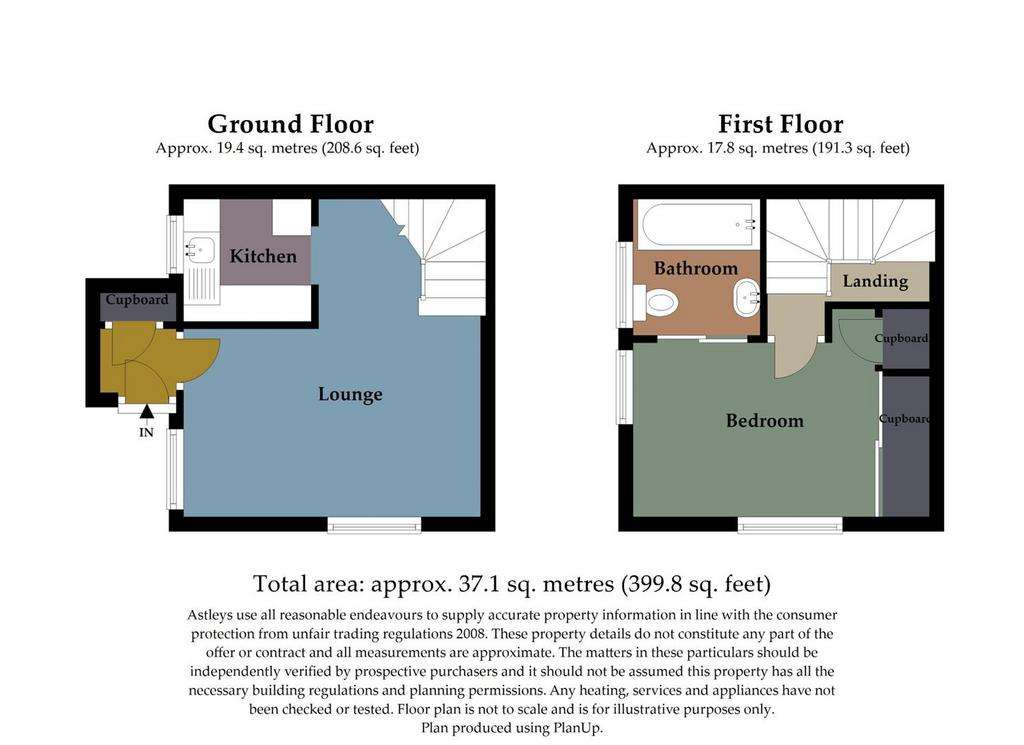
Property photos

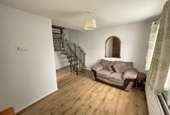
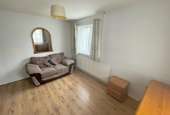
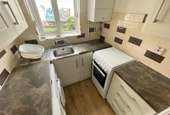
+7
Property description
Welcome to this delightful one-bedroom terraced home, perfectly suited for first-time buyers or investors seeking a cosy retreat in the heart of Bishopston and sold with no onward chain.
As you step inside, a porch area leads you to the living room and a separate kitchen. The living room features a spiral staircase leading directly to the first-floor bedroom. The well-appointed bedroom, is complete with fitted wardrobes and an en-suite bathroom.
Outside, the property benefits from a parking space and a private yard, perfect for setting up a clothesline. Additionally, the proximity to amenities such as The Co-op for groceries and local public houses ensures that all your daily needs are easily met.
For nature enthusiasts, the beautiful Pwlldu Bay is just a short stroll away, offering picturesque coastal walks and stunning views of the surrounding landscape.
Offered for sale with no onward chain, this charming terraced home presents an excellent opportunity to step onto the property ladder or to invest in a low maintenance property in a highly sought after location. Don't miss out on the chance to make this lovely property your own - schedule a viewing today.
Entrance - Via a frosted double glazed PVC door into the porch.
Porch - With a door to the storage cupboard. Door to the living room.
Living Room - 3.960 x 4.481 (12'11" x 14'8" ) - With two double glazed windows to the front. Radiator. Spiral stair case to the first floor. Opening to the kitchen. Radiator.
Living Room -
Kitchen - 1.635 x 1.808 (5'4" x 5'11") - With a double glazed window to the side. The kitchen is fitted with a range of base and wall units, running work surface incorporating a stainless steel sink and drainer unit. Plumbing for washing machine. Space for cooker. Space for fridge/freezer.
Bedroom - 3.994 x 3.053 (13'1" x 10'0" ) - With a double glazed window to the side. Loft access. Doors to built in wardrobes. Door to built in storage cupboard. Sliding door to the en-suite. Radiator.
Bedroom -
En-Suite - 1.621 x 1.719 (5'3" x 5'7" ) - With a frosted double glazed window to the side. Suite comprising; bathtub with shower over. Low level w/c. Wash hand basin. Radiator.
External - Parking for one vehicle. Right of access to a yard with rights to use and maintain a clothesline.
Yard -
Area -
Council Tax Band - Council Tax Band - B
Services - Mains Gas
Mains Electric
Mains Water
Mains Sewerage
Phone Signal available with O2, EE, 3 and Vodafone
Ultrafast broadband available
Tenure - Freehold.
As you step inside, a porch area leads you to the living room and a separate kitchen. The living room features a spiral staircase leading directly to the first-floor bedroom. The well-appointed bedroom, is complete with fitted wardrobes and an en-suite bathroom.
Outside, the property benefits from a parking space and a private yard, perfect for setting up a clothesline. Additionally, the proximity to amenities such as The Co-op for groceries and local public houses ensures that all your daily needs are easily met.
For nature enthusiasts, the beautiful Pwlldu Bay is just a short stroll away, offering picturesque coastal walks and stunning views of the surrounding landscape.
Offered for sale with no onward chain, this charming terraced home presents an excellent opportunity to step onto the property ladder or to invest in a low maintenance property in a highly sought after location. Don't miss out on the chance to make this lovely property your own - schedule a viewing today.
Entrance - Via a frosted double glazed PVC door into the porch.
Porch - With a door to the storage cupboard. Door to the living room.
Living Room - 3.960 x 4.481 (12'11" x 14'8" ) - With two double glazed windows to the front. Radiator. Spiral stair case to the first floor. Opening to the kitchen. Radiator.
Living Room -
Kitchen - 1.635 x 1.808 (5'4" x 5'11") - With a double glazed window to the side. The kitchen is fitted with a range of base and wall units, running work surface incorporating a stainless steel sink and drainer unit. Plumbing for washing machine. Space for cooker. Space for fridge/freezer.
Bedroom - 3.994 x 3.053 (13'1" x 10'0" ) - With a double glazed window to the side. Loft access. Doors to built in wardrobes. Door to built in storage cupboard. Sliding door to the en-suite. Radiator.
Bedroom -
En-Suite - 1.621 x 1.719 (5'3" x 5'7" ) - With a frosted double glazed window to the side. Suite comprising; bathtub with shower over. Low level w/c. Wash hand basin. Radiator.
External - Parking for one vehicle. Right of access to a yard with rights to use and maintain a clothesline.
Yard -
Area -
Council Tax Band - Council Tax Band - B
Services - Mains Gas
Mains Electric
Mains Water
Mains Sewerage
Phone Signal available with O2, EE, 3 and Vodafone
Ultrafast broadband available
Tenure - Freehold.
Interested in this property?
Council tax
First listed
Over a month agoEnergy Performance Certificate
Bishopston, Swansea
Marketed by
Astleys - Mumbles 33A Newton Road Mumbles SA3 4ASPlacebuzz mortgage repayment calculator
Monthly repayment
The Est. Mortgage is for a 25 years repayment mortgage based on a 10% deposit and a 5.5% annual interest. It is only intended as a guide. Make sure you obtain accurate figures from your lender before committing to any mortgage. Your home may be repossessed if you do not keep up repayments on a mortgage.
Bishopston, Swansea - Streetview
DISCLAIMER: Property descriptions and related information displayed on this page are marketing materials provided by Astleys - Mumbles. Placebuzz does not warrant or accept any responsibility for the accuracy or completeness of the property descriptions or related information provided here and they do not constitute property particulars. Please contact Astleys - Mumbles for full details and further information.





