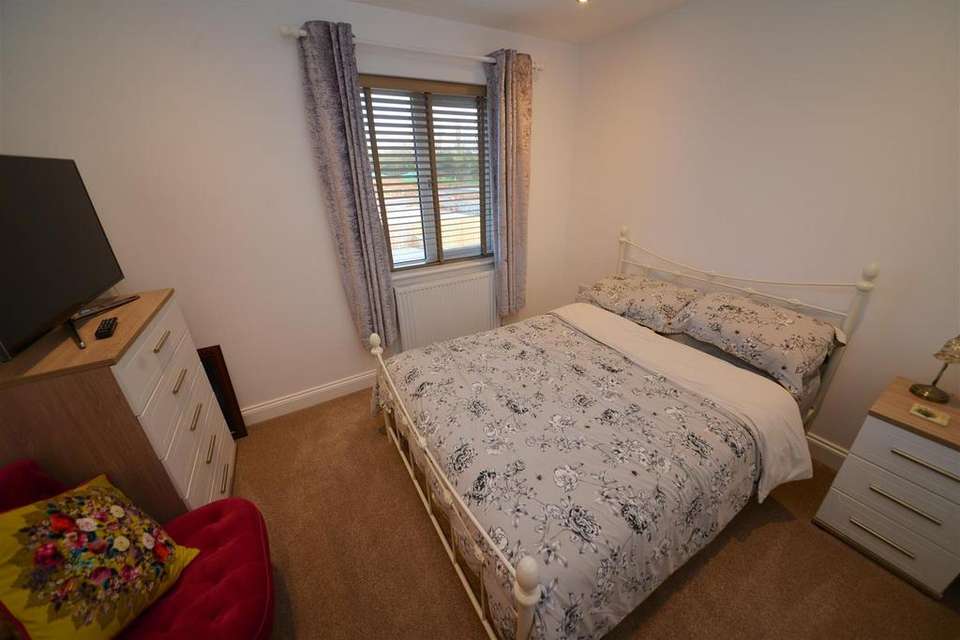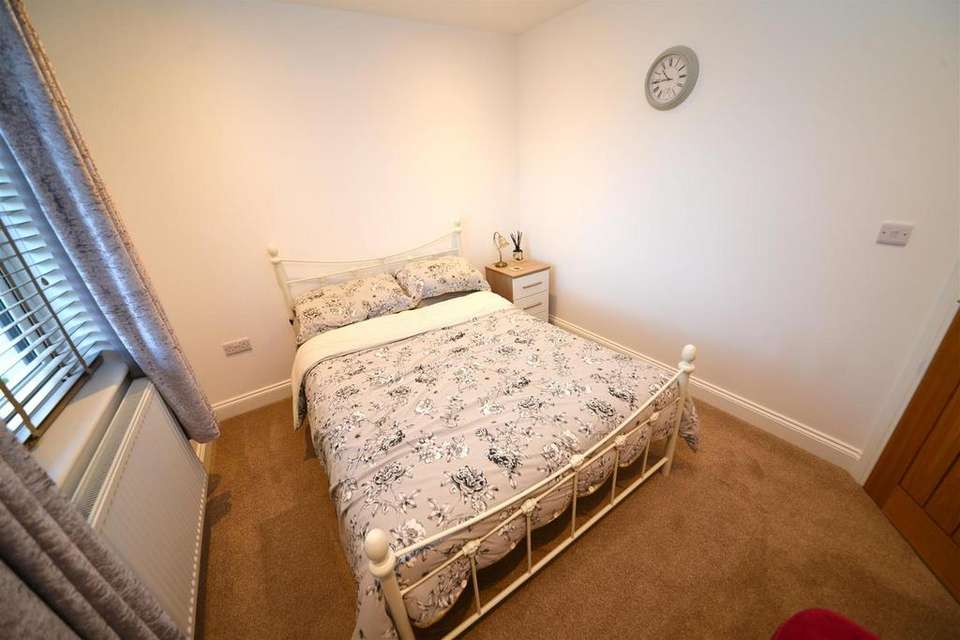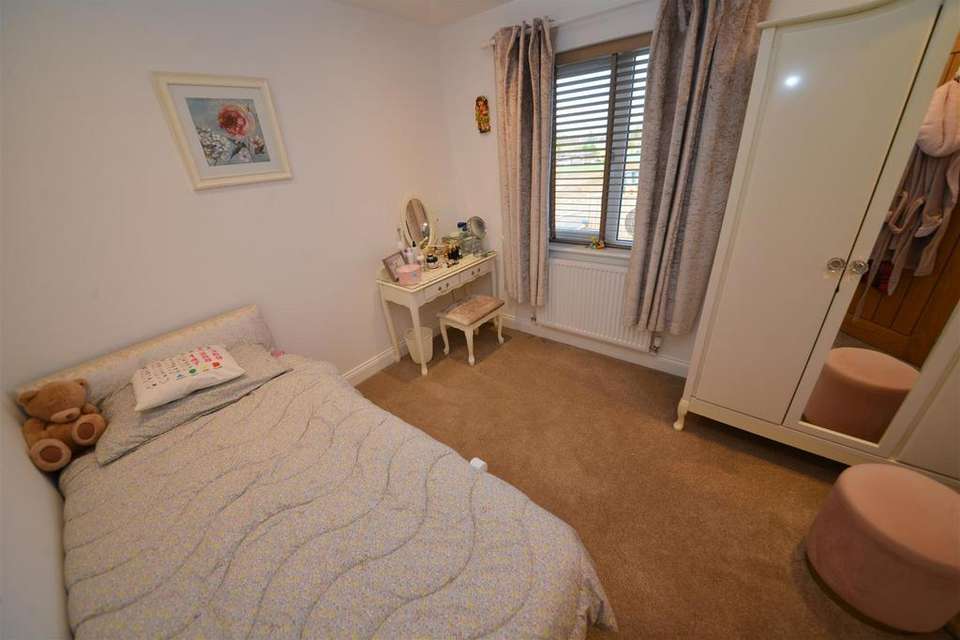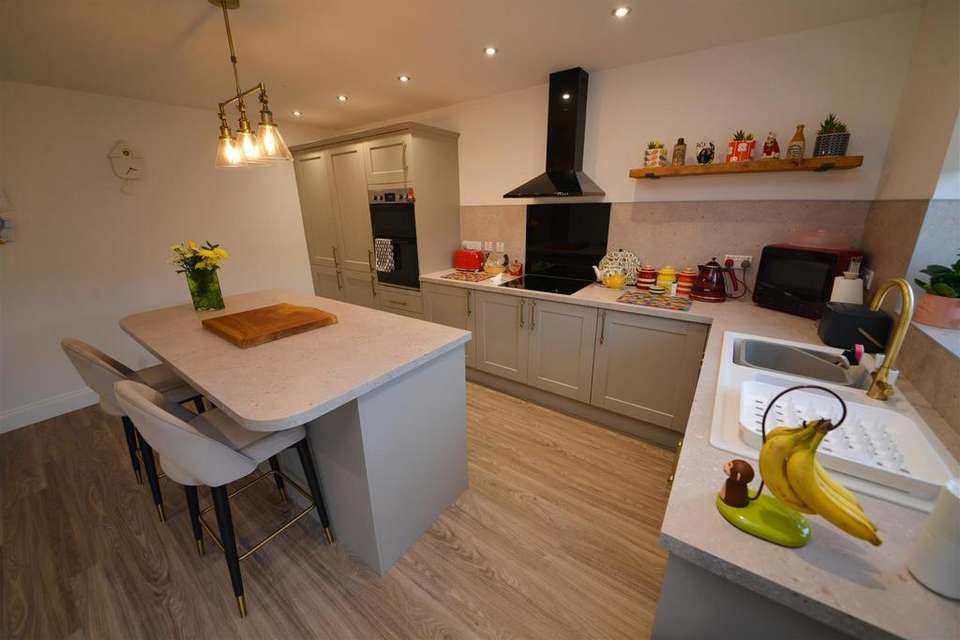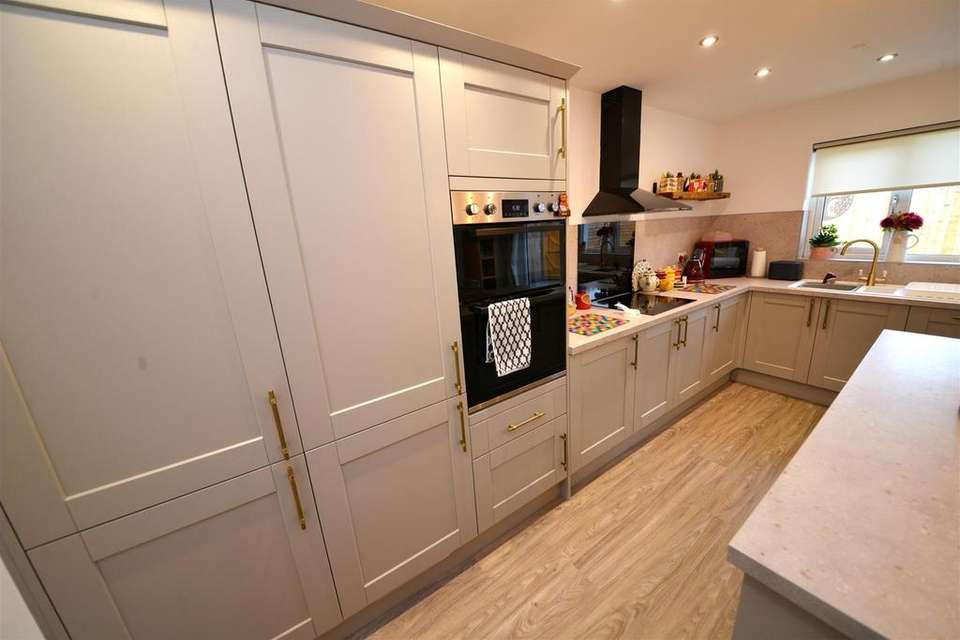3 bedroom house for sale
Sageston Fields, Sagestonhouse
bedrooms
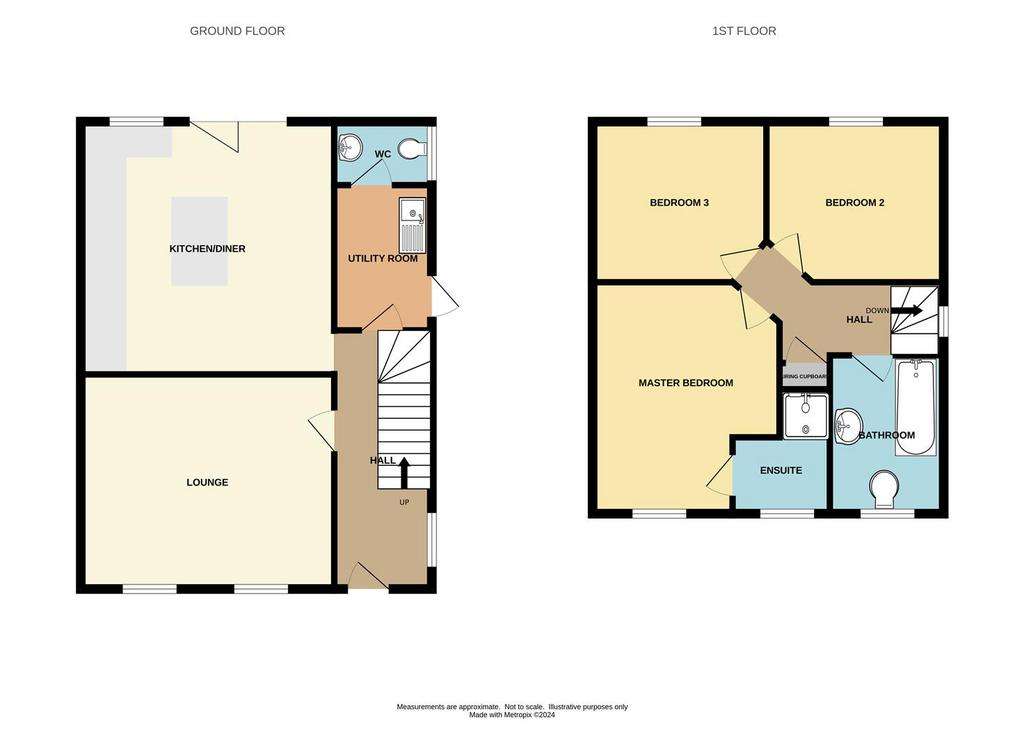
Property photos




+31
Property description
A detached 3-bedroom house, recently built and finished to a high standard.
The property boasts underfloor heating through the ground floor and a modern open-plan kitchen/dining room, a beautifully designed space which opens to the rear garden through bi-fold doors. The home also offers a generously sized lounge, utility room and WC, 3 double bedrooms (master ensuite) and family bathroom.
The enclosed rear garden offers spacious patio and lawned area, with a useful timber storage shed. To the front, there is parking for two vehicles with access to the garden from both sides of the house via paved pathways.
Sageston offers a peaceful village lifestyle while remaining conveniently close to schools, amenities and the stunning coastal attractions of Tenby, as well as to the main access routes to Pembroke and Carmarthen.
Kitchen/Diner - 4.85m x 4.72m (15'11 x 15'6) - The spacious and bright kitchen includes sliding bifold doors to the rear garden as standard. The kitchen has built-in appliances including electric oven and grill, dishwasher and electric hob with extractor fan over. There is also a separate built-in fridge and freezer. Additional storage and worktop space is provided by the central island.
Lounge - 4.75m x 3.45m (15'7 x 11'4) - Well proportioned lounge with recessed ceiling light points and 2 uPVC double glazed windows to front of property.
Entrance Hall - Entered through the composite front door, the hallway has LVT flooring and double glazed window to the side. Stairs lead to first floor with under stairs storage which houses the boiler and underfloor heating system.
Utility Room + Separate Wc - utility 2.54m x 1.91m (utility 8'4" x 6'3" ) - Utility room has sink and worktop, plus separate cloakroom with WC and basin. uPVC door opens to the side of the property and the room has space and plumbing for a washing machine and tumble dryer.
Master Bedroom - 4.55m x 3.63m (14'11 x 11'11) - Spacious double bedroom with double glazed window to front, recessed ceiling spotlights, central heating radiator, carpeted flooring, TV and electrical points. The room has an en-suite shower room.
En-Suite Shower Room - 2.21m x 1.55m (7'3 x 5'1) - Featuring WC, hand basin, shower with waterfall shower head, electric towel rail.
Bedroom Two - 3.30m x 2.74m (10'10 x 9) - Double glazed window to the rear, recessed ceiling spotlights, central heating radiator and carpeted flooring.
Bedroom Three - 3.40m x 2.74m (11'02 x 9) - Double glazed window to the rear, recessed ceiling spotlights, central heating radiator and carpeted flooring.
Bathroom - 2.92m x 2.13m (9'7 x 7) - Featuring WC, hand basin, bath with overhead waterfall shower and electric towel rail.
Externally - To the front there is parking for 2 vehicles. Side gates to either side of the property lead to the rear garden consisting of patio and lawned area with outdoor lighting, electrical points and water tap.
Please Note - Council tax is band E - approximately £2053.24 per year.
The property has gas central heating with a combination boiler. Mains electric and water is also connected to the property.
The property boasts underfloor heating through the ground floor and a modern open-plan kitchen/dining room, a beautifully designed space which opens to the rear garden through bi-fold doors. The home also offers a generously sized lounge, utility room and WC, 3 double bedrooms (master ensuite) and family bathroom.
The enclosed rear garden offers spacious patio and lawned area, with a useful timber storage shed. To the front, there is parking for two vehicles with access to the garden from both sides of the house via paved pathways.
Sageston offers a peaceful village lifestyle while remaining conveniently close to schools, amenities and the stunning coastal attractions of Tenby, as well as to the main access routes to Pembroke and Carmarthen.
Kitchen/Diner - 4.85m x 4.72m (15'11 x 15'6) - The spacious and bright kitchen includes sliding bifold doors to the rear garden as standard. The kitchen has built-in appliances including electric oven and grill, dishwasher and electric hob with extractor fan over. There is also a separate built-in fridge and freezer. Additional storage and worktop space is provided by the central island.
Lounge - 4.75m x 3.45m (15'7 x 11'4) - Well proportioned lounge with recessed ceiling light points and 2 uPVC double glazed windows to front of property.
Entrance Hall - Entered through the composite front door, the hallway has LVT flooring and double glazed window to the side. Stairs lead to first floor with under stairs storage which houses the boiler and underfloor heating system.
Utility Room + Separate Wc - utility 2.54m x 1.91m (utility 8'4" x 6'3" ) - Utility room has sink and worktop, plus separate cloakroom with WC and basin. uPVC door opens to the side of the property and the room has space and plumbing for a washing machine and tumble dryer.
Master Bedroom - 4.55m x 3.63m (14'11 x 11'11) - Spacious double bedroom with double glazed window to front, recessed ceiling spotlights, central heating radiator, carpeted flooring, TV and electrical points. The room has an en-suite shower room.
En-Suite Shower Room - 2.21m x 1.55m (7'3 x 5'1) - Featuring WC, hand basin, shower with waterfall shower head, electric towel rail.
Bedroom Two - 3.30m x 2.74m (10'10 x 9) - Double glazed window to the rear, recessed ceiling spotlights, central heating radiator and carpeted flooring.
Bedroom Three - 3.40m x 2.74m (11'02 x 9) - Double glazed window to the rear, recessed ceiling spotlights, central heating radiator and carpeted flooring.
Bathroom - 2.92m x 2.13m (9'7 x 7) - Featuring WC, hand basin, bath with overhead waterfall shower and electric towel rail.
Externally - To the front there is parking for 2 vehicles. Side gates to either side of the property lead to the rear garden consisting of patio and lawned area with outdoor lighting, electrical points and water tap.
Please Note - Council tax is band E - approximately £2053.24 per year.
The property has gas central heating with a combination boiler. Mains electric and water is also connected to the property.
Interested in this property?
Council tax
First listed
Over a month agoEnergy Performance Certificate
Sageston Fields, Sageston
Marketed by
Birt & Co - Tenby Lock House, St Julian Street Tenby SA70 7ASPlacebuzz mortgage repayment calculator
Monthly repayment
The Est. Mortgage is for a 25 years repayment mortgage based on a 10% deposit and a 5.5% annual interest. It is only intended as a guide. Make sure you obtain accurate figures from your lender before committing to any mortgage. Your home may be repossessed if you do not keep up repayments on a mortgage.
Sageston Fields, Sageston - Streetview
DISCLAIMER: Property descriptions and related information displayed on this page are marketing materials provided by Birt & Co - Tenby. Placebuzz does not warrant or accept any responsibility for the accuracy or completeness of the property descriptions or related information provided here and they do not constitute property particulars. Please contact Birt & Co - Tenby for full details and further information.





