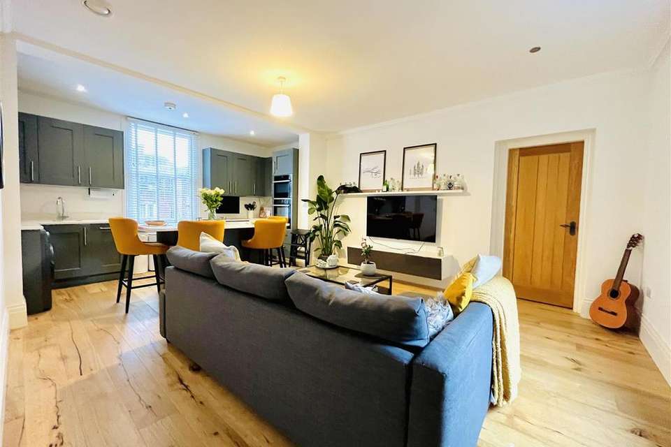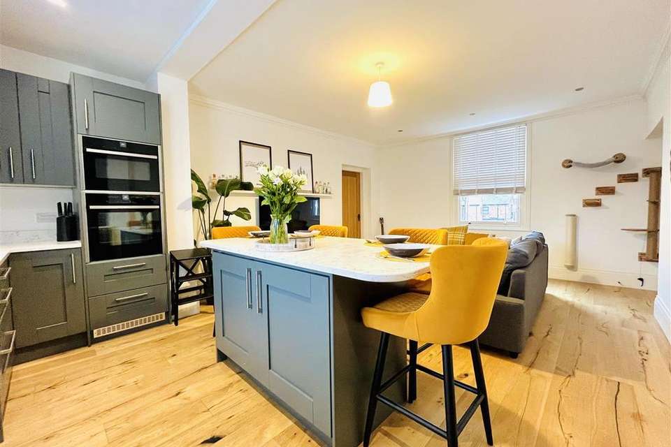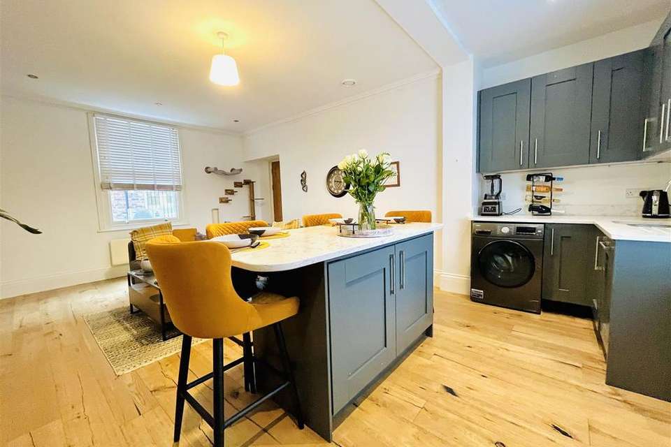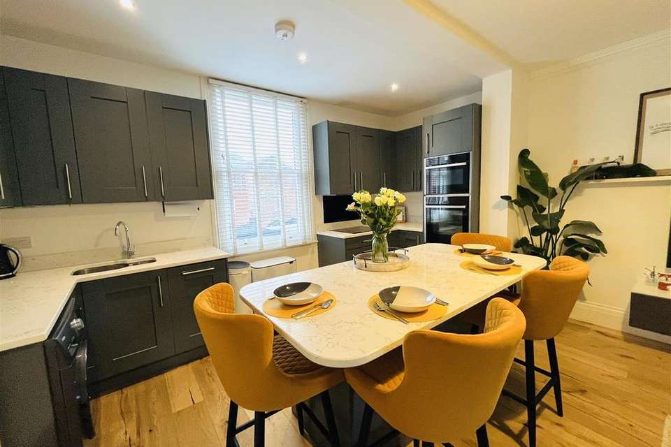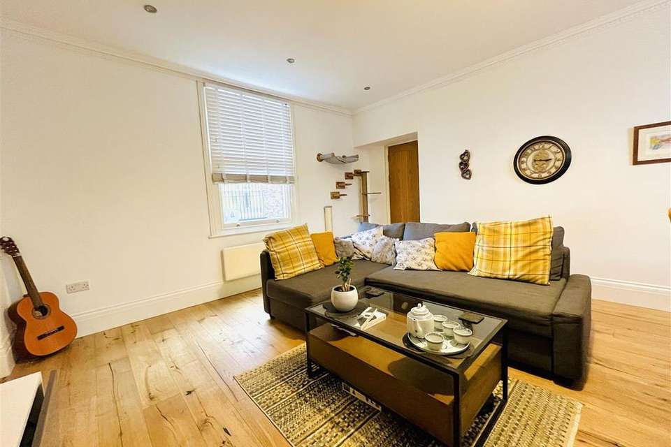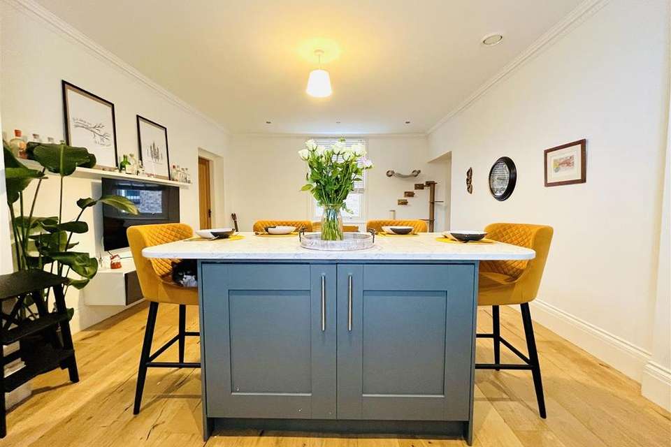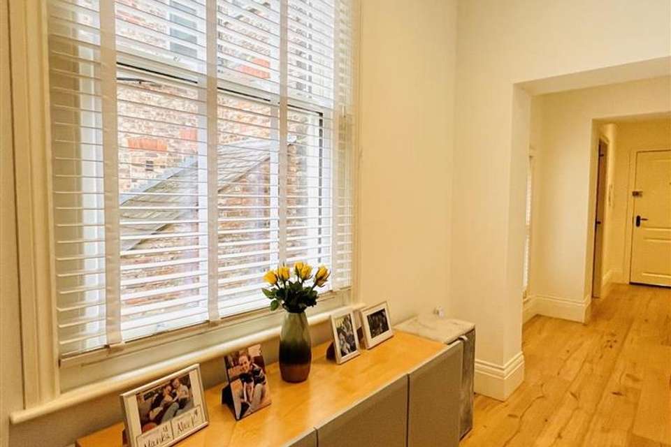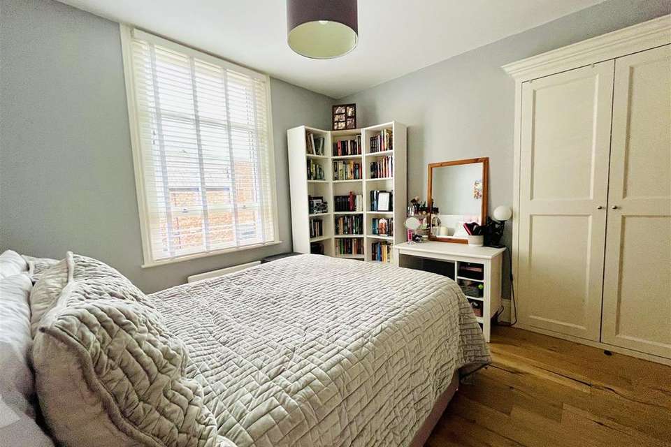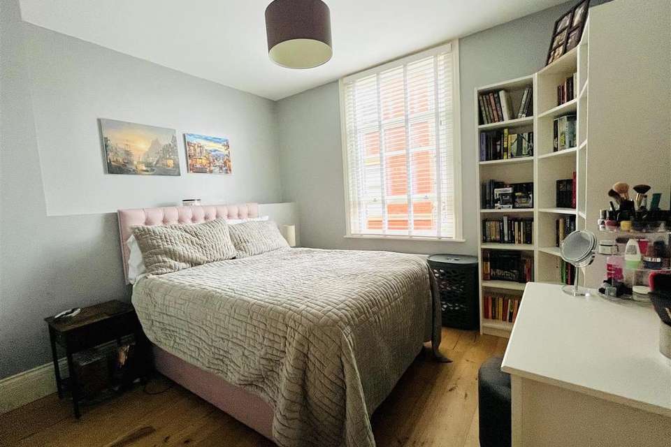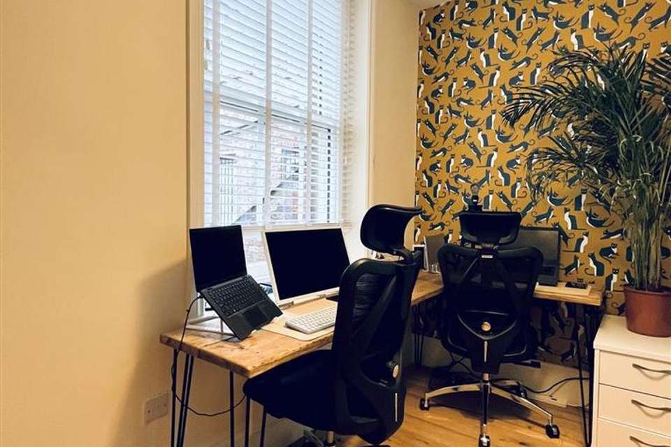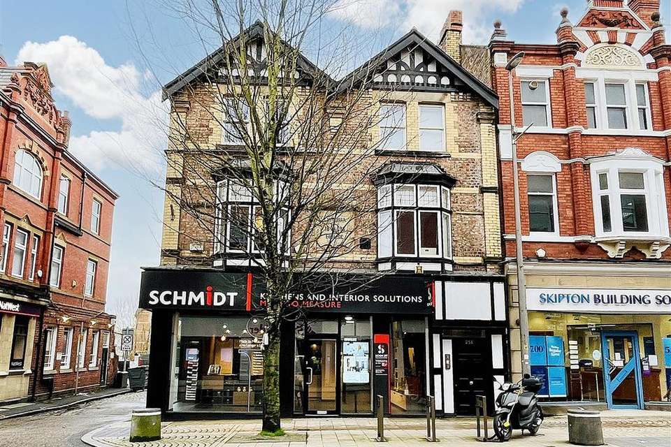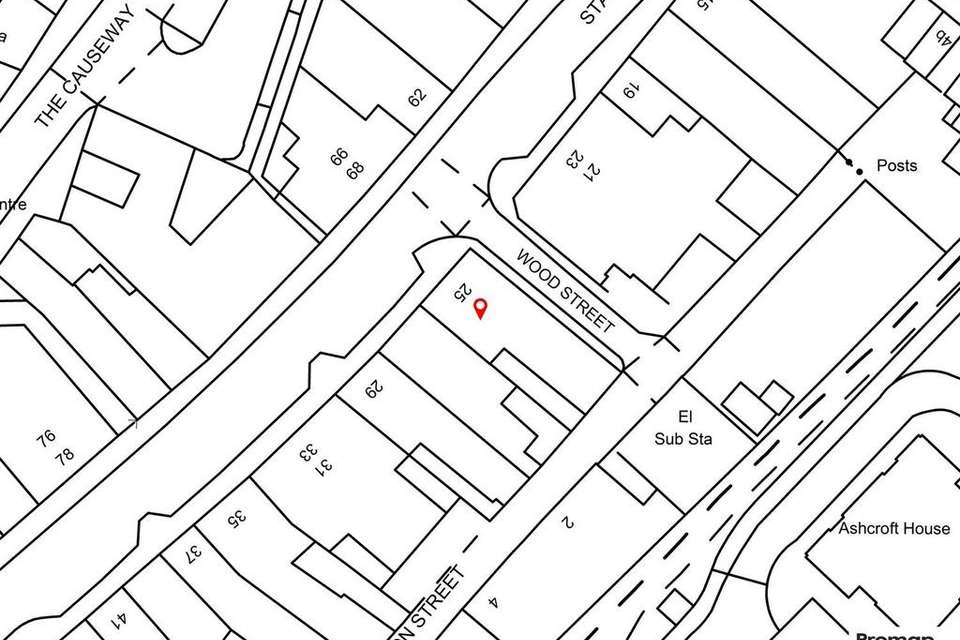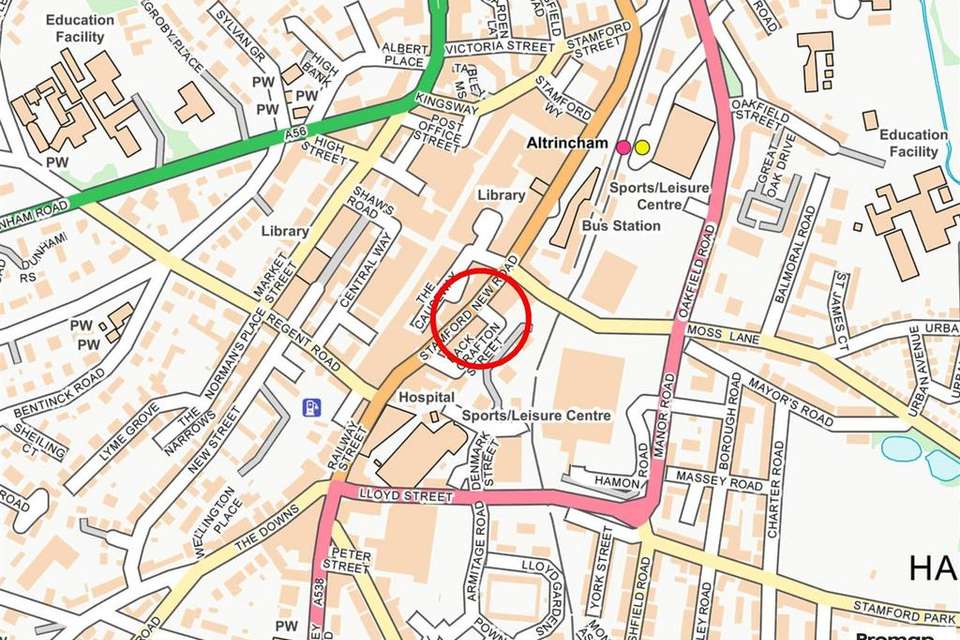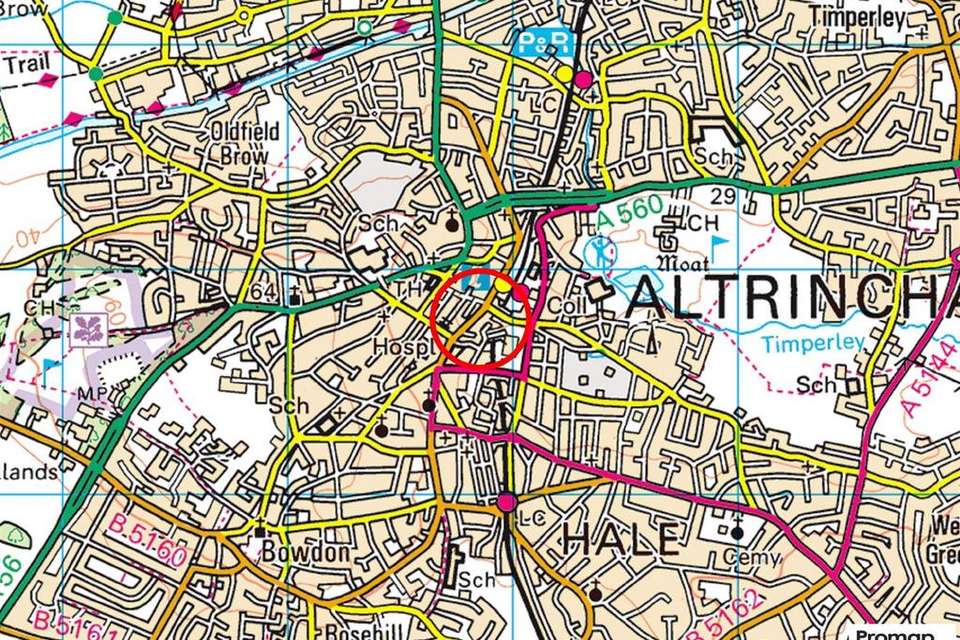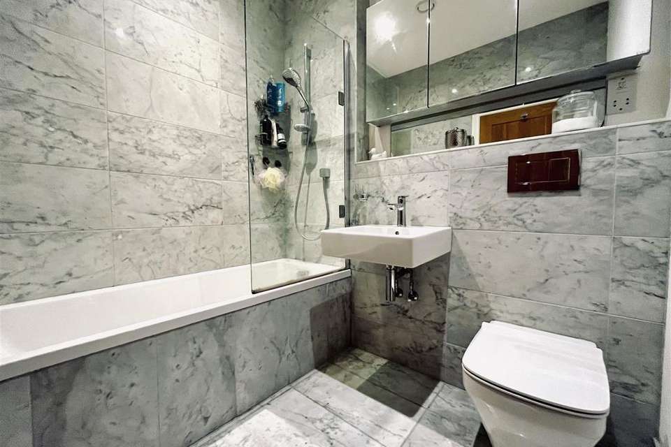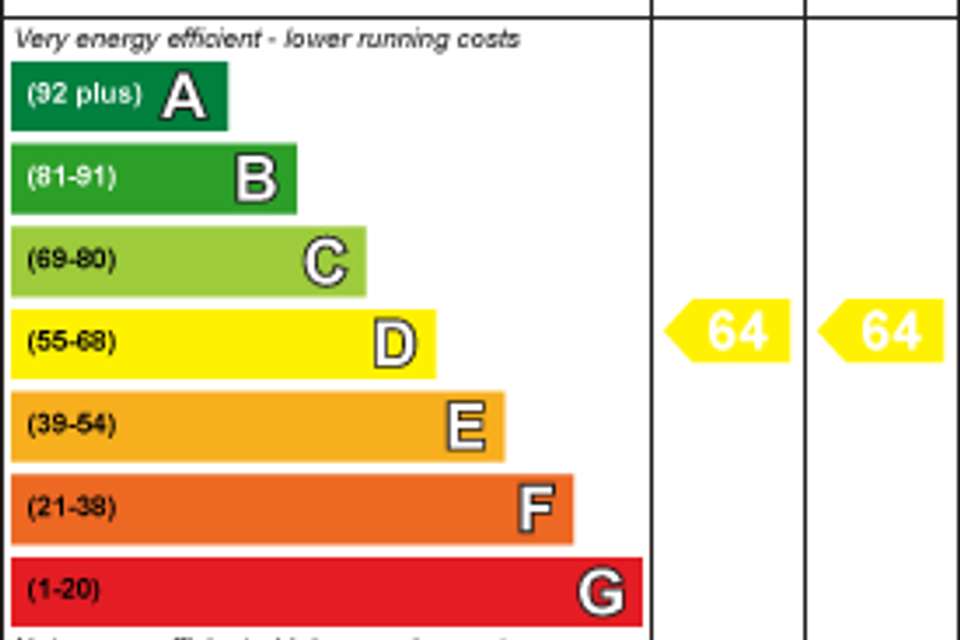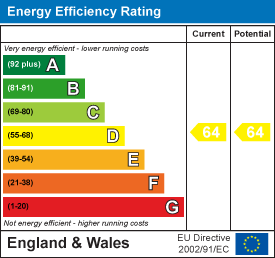2 bedroom flat for sale
Stamford New Road, Altrinchamflat
bedrooms
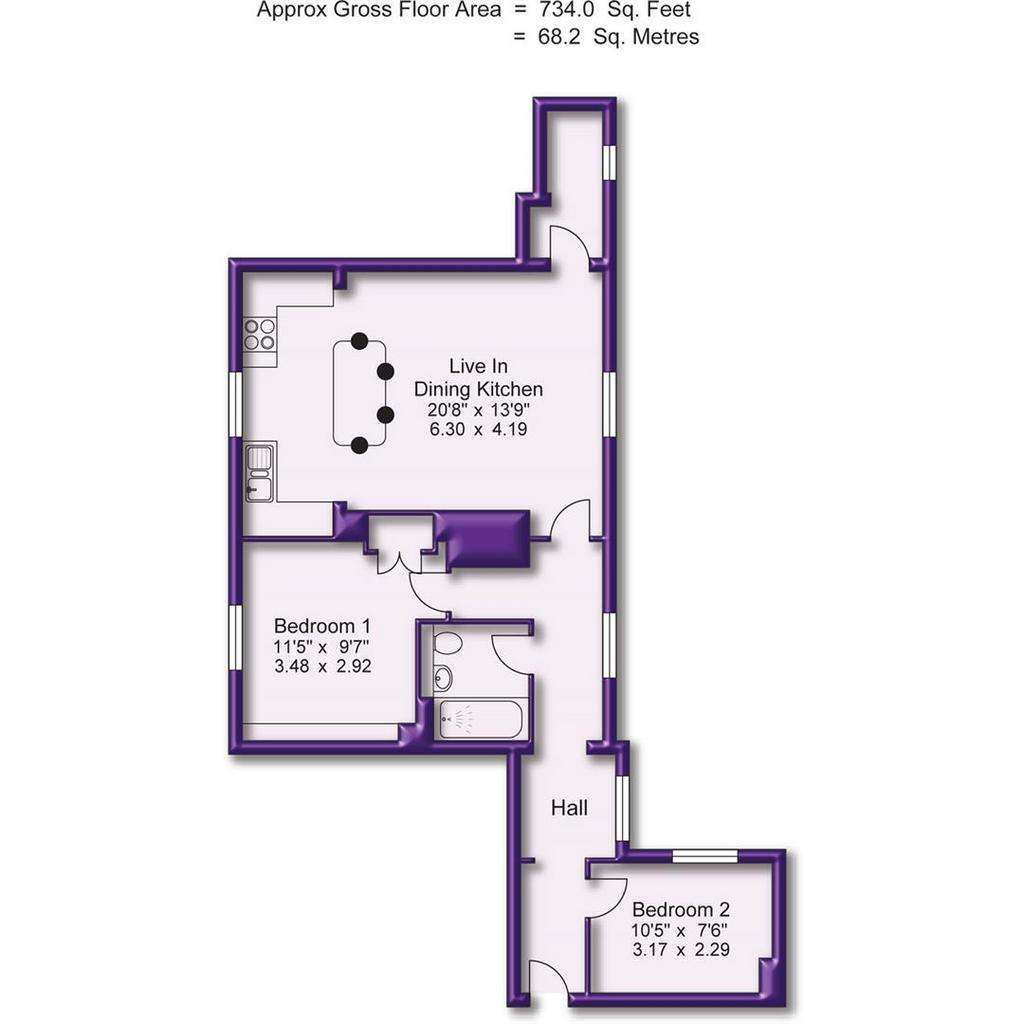
Property photos

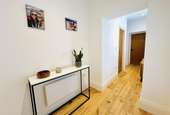
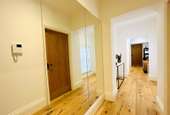
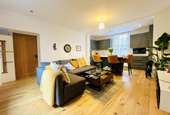
+18
Property description
A STUNNING, WELL PROPORTIONED AND BEAUTIFULLY APPOINTED FIRST FLOOR APARTMENT WITHIN A PERIOD CONVERSION, SET WITHIN THE HEART OF ALTRINCHAM TOWN CENTRE. 734 SQFT
Private Entrance. Hall. Impressive Open Plan Live In Dining Kitchen. Store. Two Bedrooms. Stylish Bathroom.
A superbly presented and proportioned First Floor Apartment set within a period conversion with Altrincham Town Centre, its amenities, the popular Market Quarter and the Metrolink literally on the doorstep.
The stylish property extends to some 734 square feet providing an Entrance Hall, impressive Open Plan Live In Dining Kitchen and walk in Store, served by Two Bedrooms and a stylish Bathroom.
This property would be suitable for a variety of buyers, from investors, first time buyers or downsizers and could be moved into with the minimum of fuss.
Comprising:
Communal Entrance with staircase rising to the First Floor. Private Entrance to Apartment 2 with video phone intercom system. Spacious Entrance Hall with doors providing access to the Living and Bedroom Accommodation. Two reproduction sash windows to the side elevation. Inset mirrored wall. Wood flooring.
Impressive Open Plan Live In Dining Kitchen. To the Living Area there is a reproduction sash window to the side elevation.
The Kitchen Area is fitted with an extensive range of base and eye level units with worktops over, inset into which is a stainless steel one and a half bowl sink and drainer unit with mixer tap over. Integrated Neff appliances include an oven, microwave combination oven, four ring induction hob, dishwasher, fridge and freezer. There is space and plumbing for a washing machine. The worktops incorporate an island unit with space for breakfast bar stools. Reproduction sash window to the side elevation. Wood flooring. Coved ceiling.
Large walk in store housing the heating system. Window to the side elevation.
From the Hall there is access to Two Bedrooms and a Bathroom.
Bedroom One with reproduction sash window to the side elevation. Built in wardrobe with hanging and storage space. Wood flooring.
Bedroom Two is currently utilised as a Home Office with reproduction sash window to the rear elevation. Wood flooring.
The Bedrooms are served by a Bathroom fitted with a contemporary white suite and chrome fittings, providing a bath with thermostatic shower over and glazed screen, wash hand basin and WC. Tiling to the walls and floor.
- Leasehold - 250 years from and including 25 March 2015 - 241 left
- Council Tax Band B
Private Entrance. Hall. Impressive Open Plan Live In Dining Kitchen. Store. Two Bedrooms. Stylish Bathroom.
A superbly presented and proportioned First Floor Apartment set within a period conversion with Altrincham Town Centre, its amenities, the popular Market Quarter and the Metrolink literally on the doorstep.
The stylish property extends to some 734 square feet providing an Entrance Hall, impressive Open Plan Live In Dining Kitchen and walk in Store, served by Two Bedrooms and a stylish Bathroom.
This property would be suitable for a variety of buyers, from investors, first time buyers or downsizers and could be moved into with the minimum of fuss.
Comprising:
Communal Entrance with staircase rising to the First Floor. Private Entrance to Apartment 2 with video phone intercom system. Spacious Entrance Hall with doors providing access to the Living and Bedroom Accommodation. Two reproduction sash windows to the side elevation. Inset mirrored wall. Wood flooring.
Impressive Open Plan Live In Dining Kitchen. To the Living Area there is a reproduction sash window to the side elevation.
The Kitchen Area is fitted with an extensive range of base and eye level units with worktops over, inset into which is a stainless steel one and a half bowl sink and drainer unit with mixer tap over. Integrated Neff appliances include an oven, microwave combination oven, four ring induction hob, dishwasher, fridge and freezer. There is space and plumbing for a washing machine. The worktops incorporate an island unit with space for breakfast bar stools. Reproduction sash window to the side elevation. Wood flooring. Coved ceiling.
Large walk in store housing the heating system. Window to the side elevation.
From the Hall there is access to Two Bedrooms and a Bathroom.
Bedroom One with reproduction sash window to the side elevation. Built in wardrobe with hanging and storage space. Wood flooring.
Bedroom Two is currently utilised as a Home Office with reproduction sash window to the rear elevation. Wood flooring.
The Bedrooms are served by a Bathroom fitted with a contemporary white suite and chrome fittings, providing a bath with thermostatic shower over and glazed screen, wash hand basin and WC. Tiling to the walls and floor.
- Leasehold - 250 years from and including 25 March 2015 - 241 left
- Council Tax Band B
Interested in this property?
Council tax
First listed
Over a month agoEnergy Performance Certificate
Stamford New Road, Altrincham
Marketed by
Watersons - Hale 212 Ashley Road Altrincham, Cheshire WA15 9SNCall agent on 0161 941 6633
Placebuzz mortgage repayment calculator
Monthly repayment
The Est. Mortgage is for a 25 years repayment mortgage based on a 10% deposit and a 5.5% annual interest. It is only intended as a guide. Make sure you obtain accurate figures from your lender before committing to any mortgage. Your home may be repossessed if you do not keep up repayments on a mortgage.
Stamford New Road, Altrincham - Streetview
DISCLAIMER: Property descriptions and related information displayed on this page are marketing materials provided by Watersons - Hale. Placebuzz does not warrant or accept any responsibility for the accuracy or completeness of the property descriptions or related information provided here and they do not constitute property particulars. Please contact Watersons - Hale for full details and further information.





