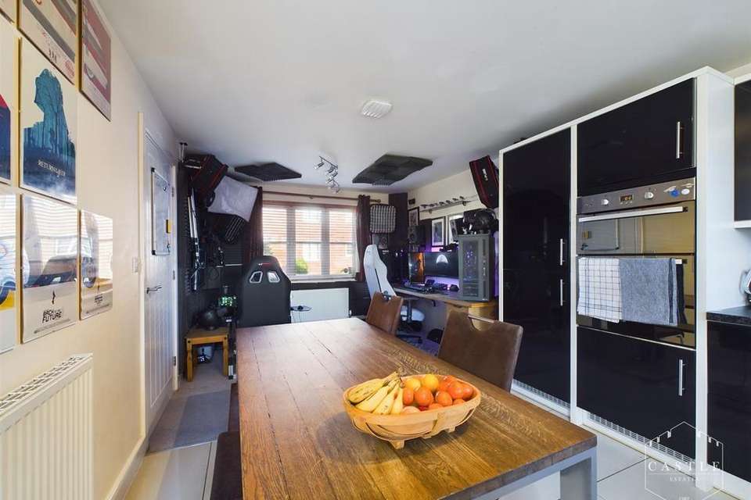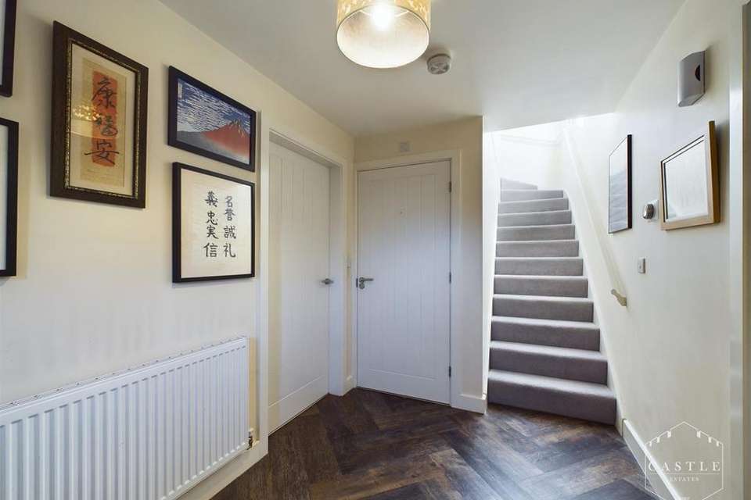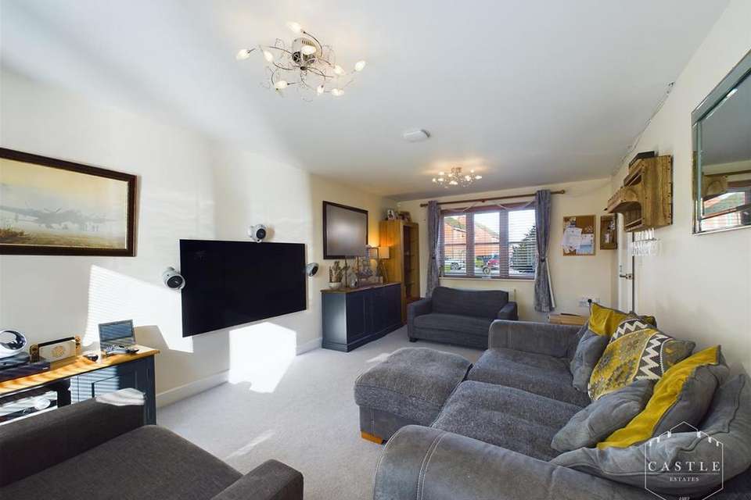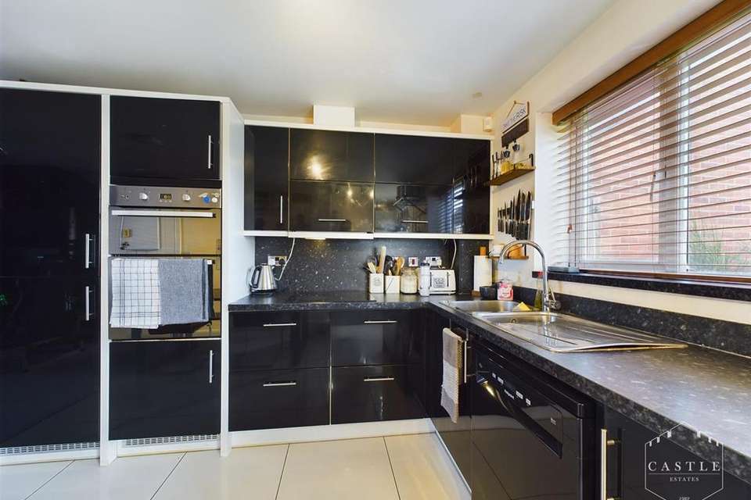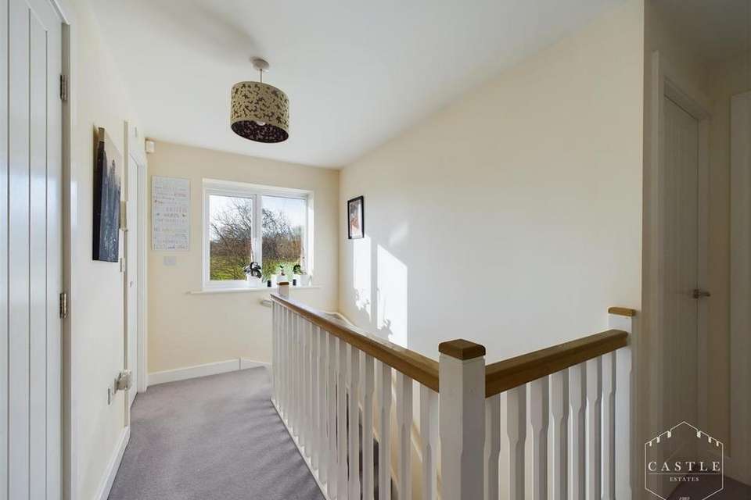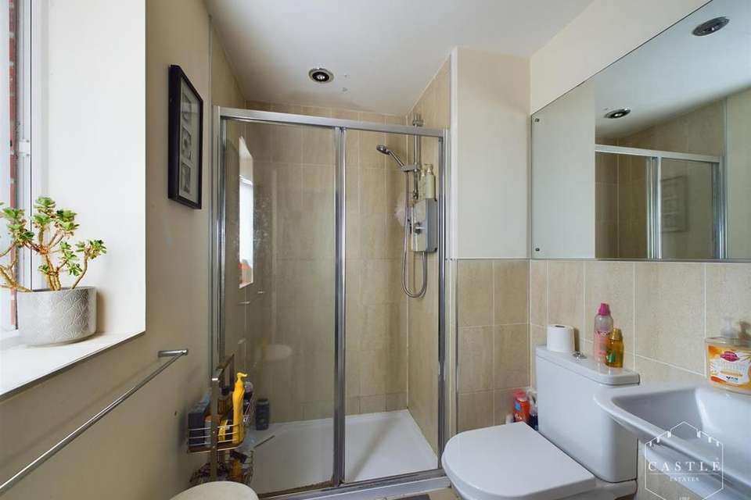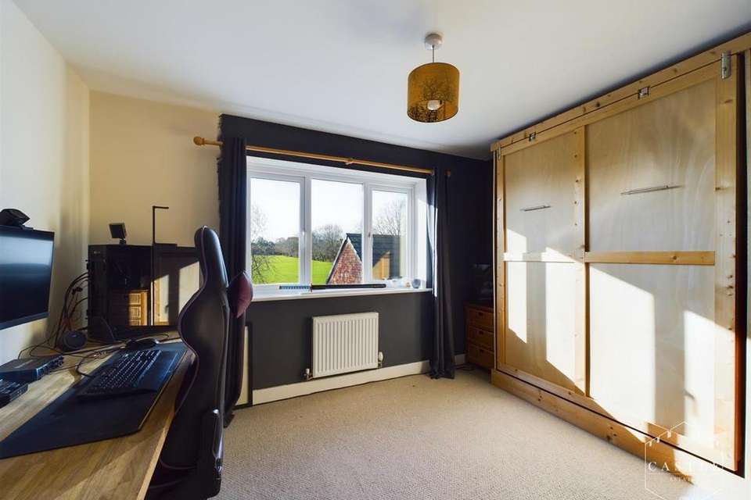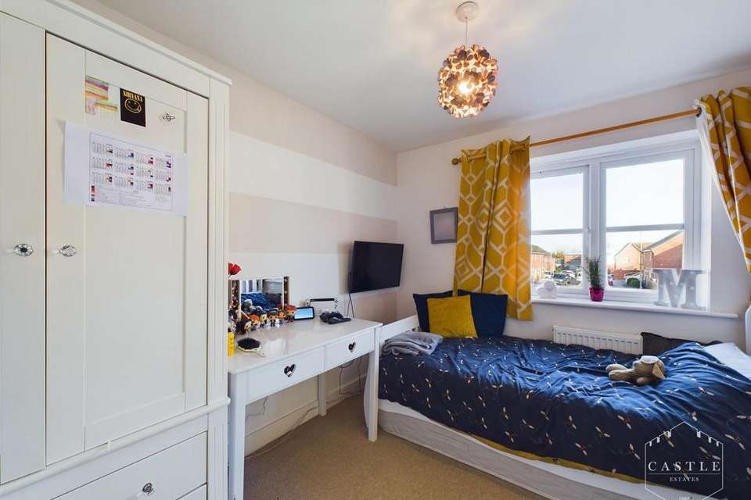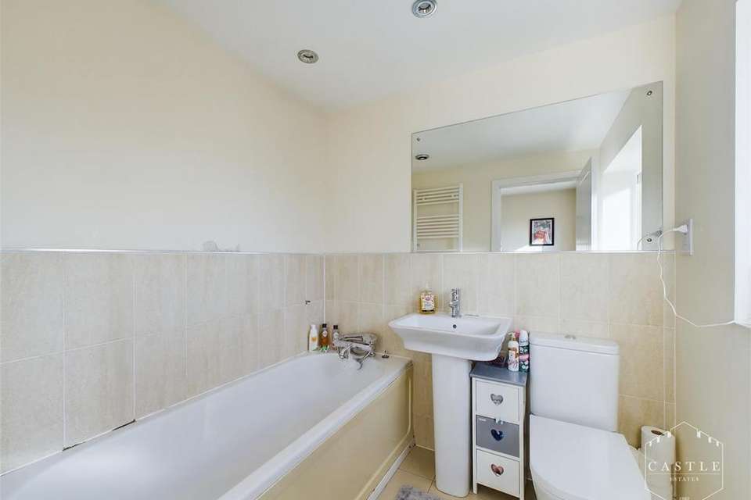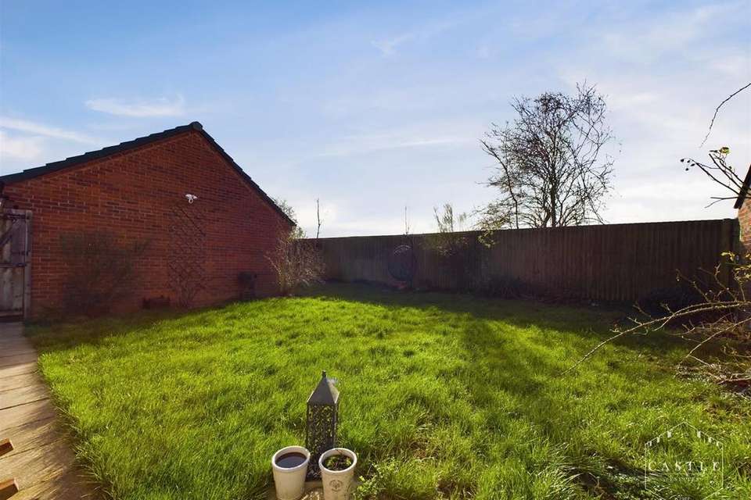4 bedroom detached house for sale
Bonneville Road, Hinckleydetached house
bedrooms
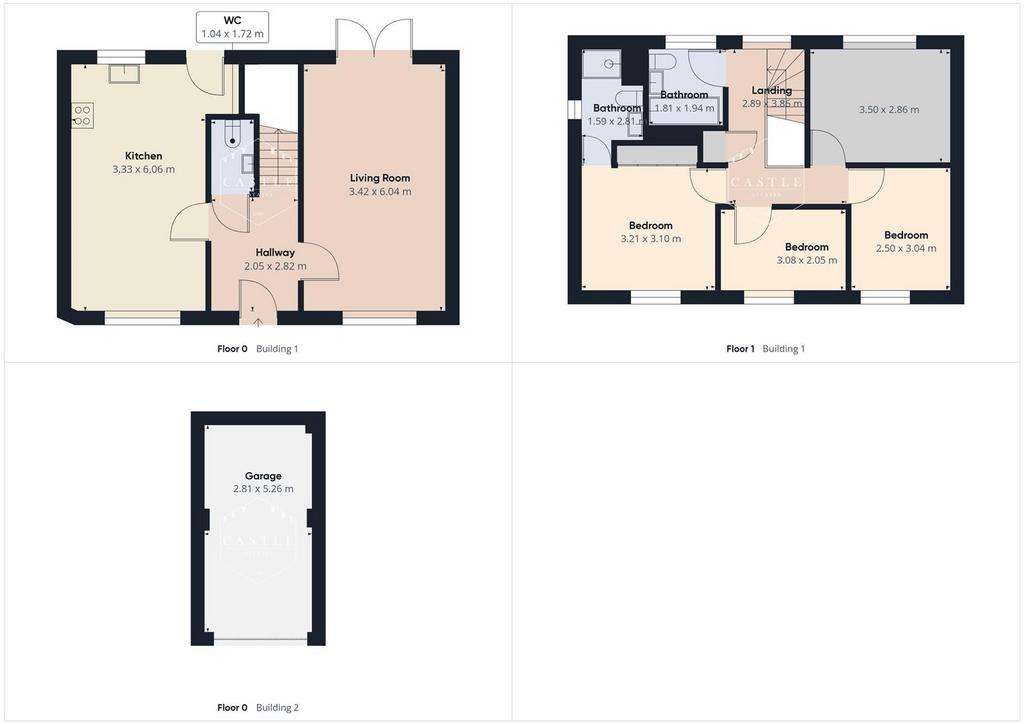
Property photos

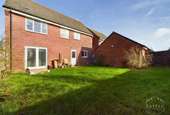
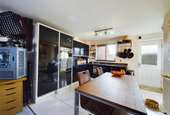
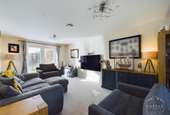
+13
Property description
Viewing - By arrangement through the Agents.
Description - This well presented detached family residence enjoys many attractive features and internal viewing is highly recommended.
The accommodation boasts entrance hall with guest cloakroom, attractive lounge and an open plan dining kitchen. To the first floor there is master bedroom with ensuite, three further good sized bedrooms and a family bathroom. Outside the property has ample off road parking, garage and well tended lawned gardens.
More specifically the well planned, gas fired centrally heated and upvc double glazed accommodation comprises:
Council Tax Band & Tenure - Hinckley and Bosworth Borough Council - Band D (Freehold).
Hall - 2.82m x 2.05m (9'3" x 6'8") - having herringbone oak effect flooring and central heating radiator. Staircase to first floor landing.
Guest Cloakroom - 1.72m x 1.04m (5'7" x 3'4") - having low level w.c., wash hand basin with chrome mixer tap, central heating radiator and ceramic tiled flooring.
Lounge - 6.04m x 3.42m (19'9" x 11'2") - having central heating radiator, tv aerial point, upvc double glazed window to front and Upvc double glazed French doors opening onto the rear garden.
Lounge -
Open Plan Dining Kitchen - 6.06m x 3.33m (19'10" x 10'11") - having an attractive range of black gloss fitted base units, drawers and wall cupboards, contrasting granite effect work surfaces and splashbacks, inset double drainer sink with chrome mixer tap, built in double oven and grill, electric hob, integrated fridge freezer, space and plumbing for dishwasher, washing machine and tumble dryer, two central heating radiators, ceramic tiled flooring, upvc double glazed windows to front and rear. Upvc double glazed door to garden.
Open Plan Dining Kitchen -
Open Plan Dining Kitchen -
First Floor Landing - having spindle balustrading, access to the part boarded roof space, built in storage cupboard and upvc double glazed window with views over school playing fields.
Master Bedroom - 3.21m x 3.10m (10'6" x 10'2") - having built in wardrobes, central heating radiator and upvc double glazed window to front.
Ensuite - 2.81m x 1.59m (9'2" x 5'2") - having double shower cubicle with chrome shower over, low level w.c., pedestal wash hand basin with chrome mixer, LED lighting, ceramic tiled floor and walls.
Bedroom Two - 3.50m x 2.86m (11'5" x 9'4") - having central heating radiator and upvc double glazed window to rear with views overlooking school playing fields.
Bedroom Three - 3.04m x 2.50m (9'11" x 8'2") - having central heating radiator and upvc double glazed window to front.
Bedroom Four - 3.08m x 2.05m (10'1" x 6'8") - having central heating radiator and upvc double glazed window to front.
Bathroom - 1.94m x 1.81m (6'4" x 5'11") - having white suite including panelled bath with chrome mixer tap and handheld shower, low level w.c., pedestal wash hand basin with chrome mixer tap, LED lighting ceramic tiled floor and half tiled walls.
Outside - There is a lawned foregarden with access to side of the property and parking for two cars. Private gate leading to a rear garden with patio area, lawn, flower and shrub borders. BRICK BUILT GARAGE with up and over door, power and light. . Not overlooked from the rear.
Outside -
Description - This well presented detached family residence enjoys many attractive features and internal viewing is highly recommended.
The accommodation boasts entrance hall with guest cloakroom, attractive lounge and an open plan dining kitchen. To the first floor there is master bedroom with ensuite, three further good sized bedrooms and a family bathroom. Outside the property has ample off road parking, garage and well tended lawned gardens.
More specifically the well planned, gas fired centrally heated and upvc double glazed accommodation comprises:
Council Tax Band & Tenure - Hinckley and Bosworth Borough Council - Band D (Freehold).
Hall - 2.82m x 2.05m (9'3" x 6'8") - having herringbone oak effect flooring and central heating radiator. Staircase to first floor landing.
Guest Cloakroom - 1.72m x 1.04m (5'7" x 3'4") - having low level w.c., wash hand basin with chrome mixer tap, central heating radiator and ceramic tiled flooring.
Lounge - 6.04m x 3.42m (19'9" x 11'2") - having central heating radiator, tv aerial point, upvc double glazed window to front and Upvc double glazed French doors opening onto the rear garden.
Lounge -
Open Plan Dining Kitchen - 6.06m x 3.33m (19'10" x 10'11") - having an attractive range of black gloss fitted base units, drawers and wall cupboards, contrasting granite effect work surfaces and splashbacks, inset double drainer sink with chrome mixer tap, built in double oven and grill, electric hob, integrated fridge freezer, space and plumbing for dishwasher, washing machine and tumble dryer, two central heating radiators, ceramic tiled flooring, upvc double glazed windows to front and rear. Upvc double glazed door to garden.
Open Plan Dining Kitchen -
Open Plan Dining Kitchen -
First Floor Landing - having spindle balustrading, access to the part boarded roof space, built in storage cupboard and upvc double glazed window with views over school playing fields.
Master Bedroom - 3.21m x 3.10m (10'6" x 10'2") - having built in wardrobes, central heating radiator and upvc double glazed window to front.
Ensuite - 2.81m x 1.59m (9'2" x 5'2") - having double shower cubicle with chrome shower over, low level w.c., pedestal wash hand basin with chrome mixer, LED lighting, ceramic tiled floor and walls.
Bedroom Two - 3.50m x 2.86m (11'5" x 9'4") - having central heating radiator and upvc double glazed window to rear with views overlooking school playing fields.
Bedroom Three - 3.04m x 2.50m (9'11" x 8'2") - having central heating radiator and upvc double glazed window to front.
Bedroom Four - 3.08m x 2.05m (10'1" x 6'8") - having central heating radiator and upvc double glazed window to front.
Bathroom - 1.94m x 1.81m (6'4" x 5'11") - having white suite including panelled bath with chrome mixer tap and handheld shower, low level w.c., pedestal wash hand basin with chrome mixer tap, LED lighting ceramic tiled floor and half tiled walls.
Outside - There is a lawned foregarden with access to side of the property and parking for two cars. Private gate leading to a rear garden with patio area, lawn, flower and shrub borders. BRICK BUILT GARAGE with up and over door, power and light. . Not overlooked from the rear.
Outside -
Interested in this property?
Council tax
First listed
Over a month agoBonneville Road, Hinckley
Marketed by
Castle Estates - Hinckley 112 Castle Street Hinckley LE10 1DDPlacebuzz mortgage repayment calculator
Monthly repayment
The Est. Mortgage is for a 25 years repayment mortgage based on a 10% deposit and a 5.5% annual interest. It is only intended as a guide. Make sure you obtain accurate figures from your lender before committing to any mortgage. Your home may be repossessed if you do not keep up repayments on a mortgage.
Bonneville Road, Hinckley - Streetview
DISCLAIMER: Property descriptions and related information displayed on this page are marketing materials provided by Castle Estates - Hinckley. Placebuzz does not warrant or accept any responsibility for the accuracy or completeness of the property descriptions or related information provided here and they do not constitute property particulars. Please contact Castle Estates - Hinckley for full details and further information.





