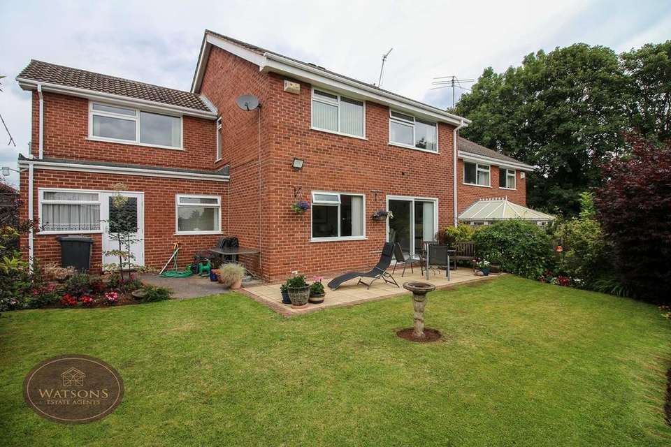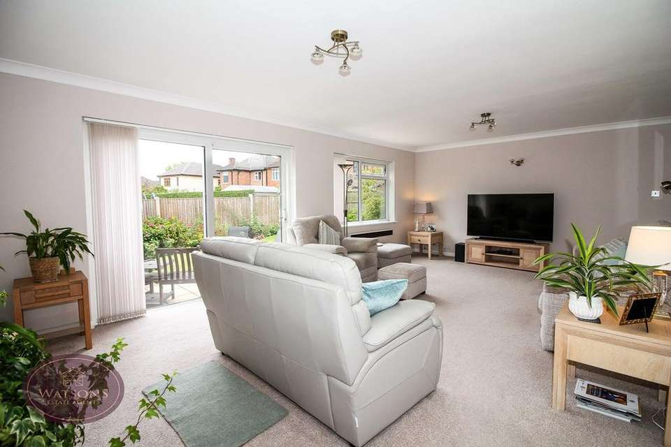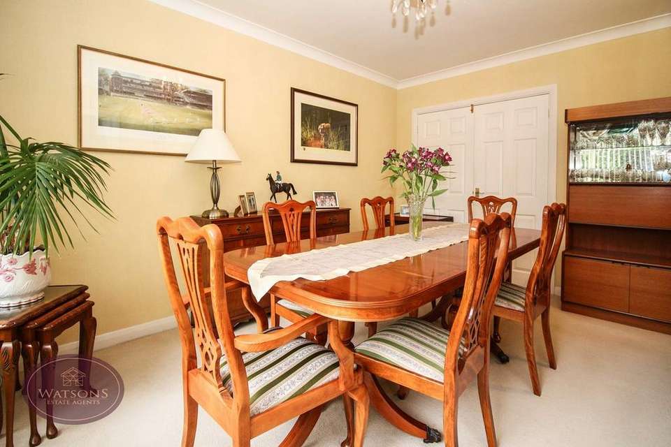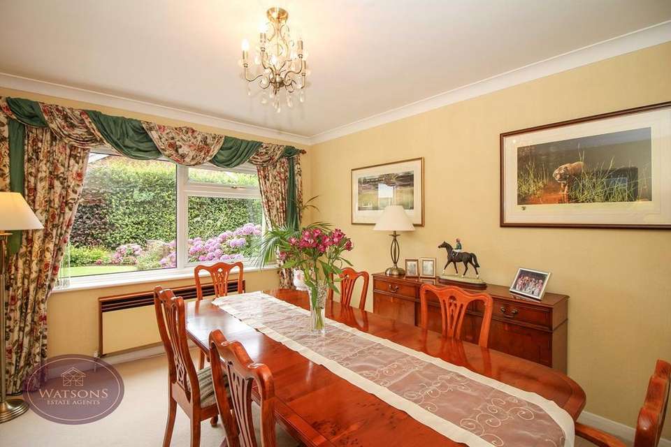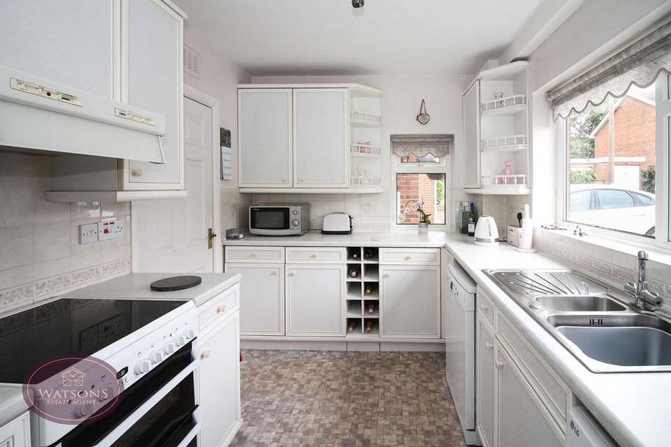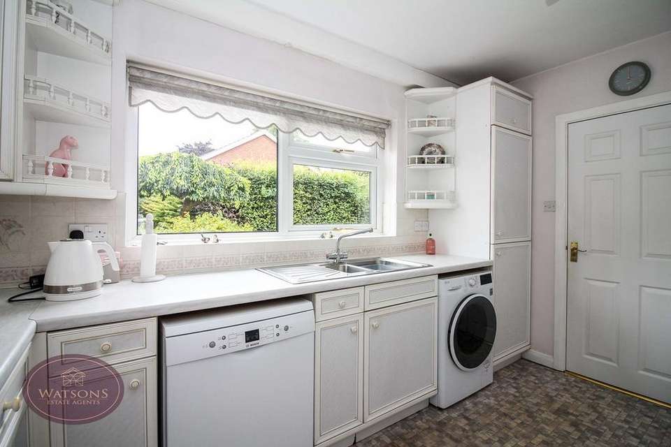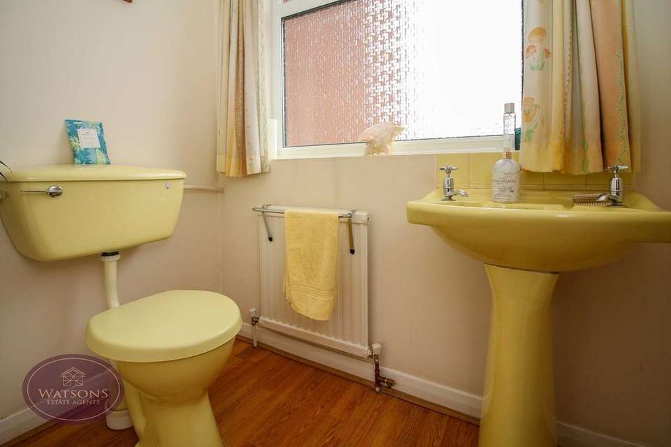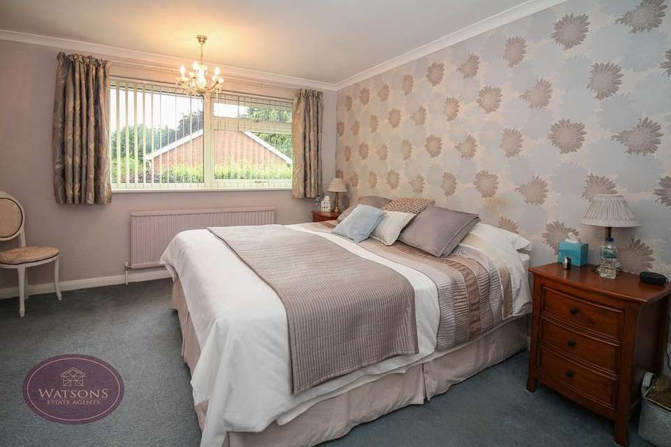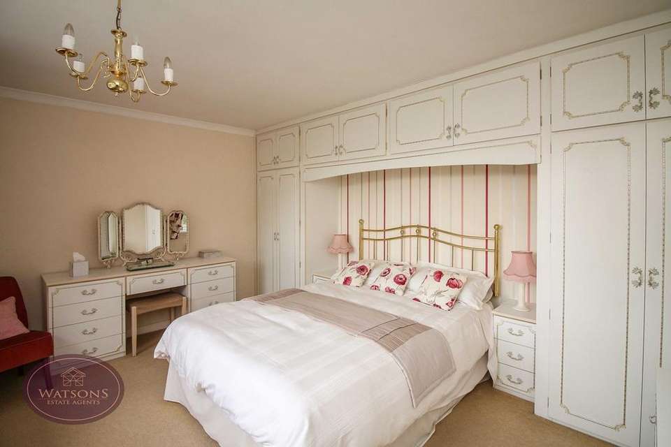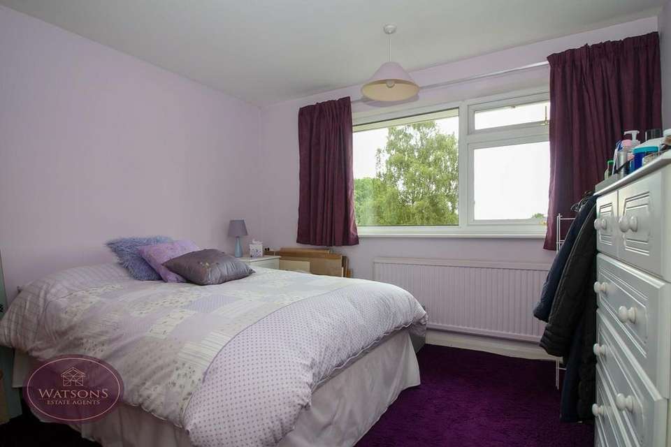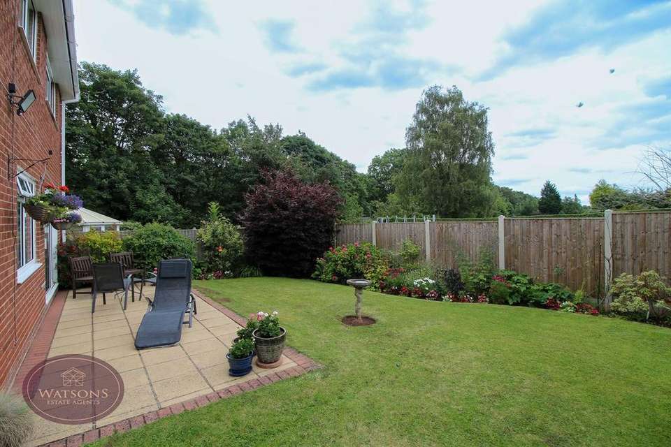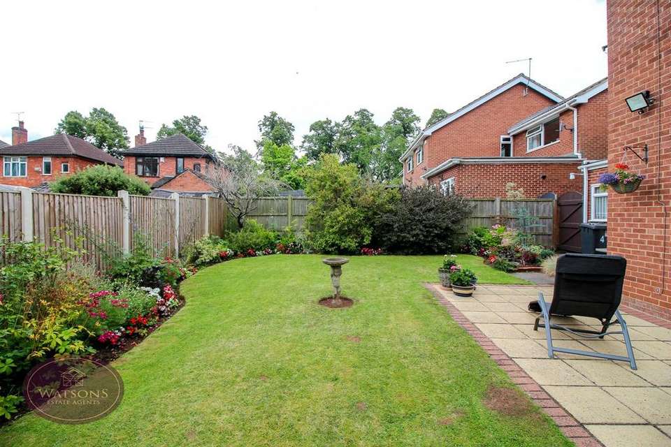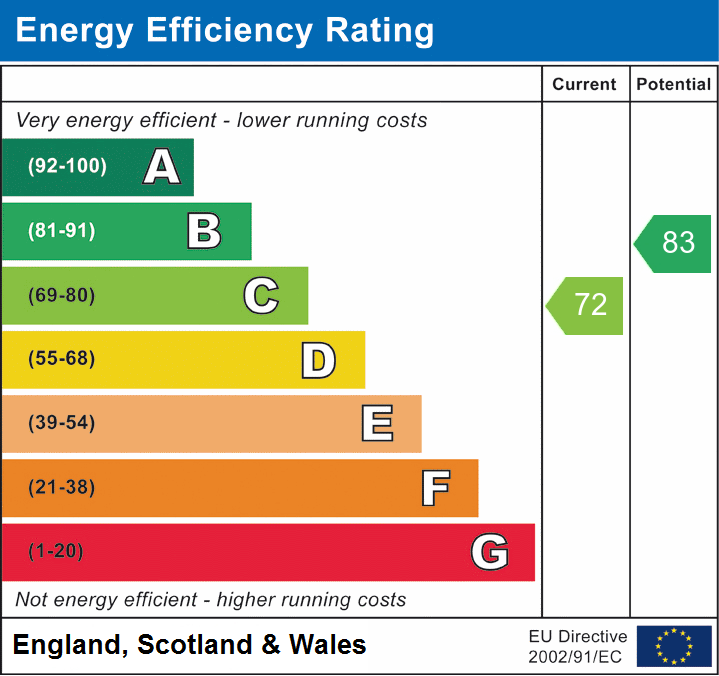4 bedroom detached house for sale
Nottingham, NG16detached house
bedrooms
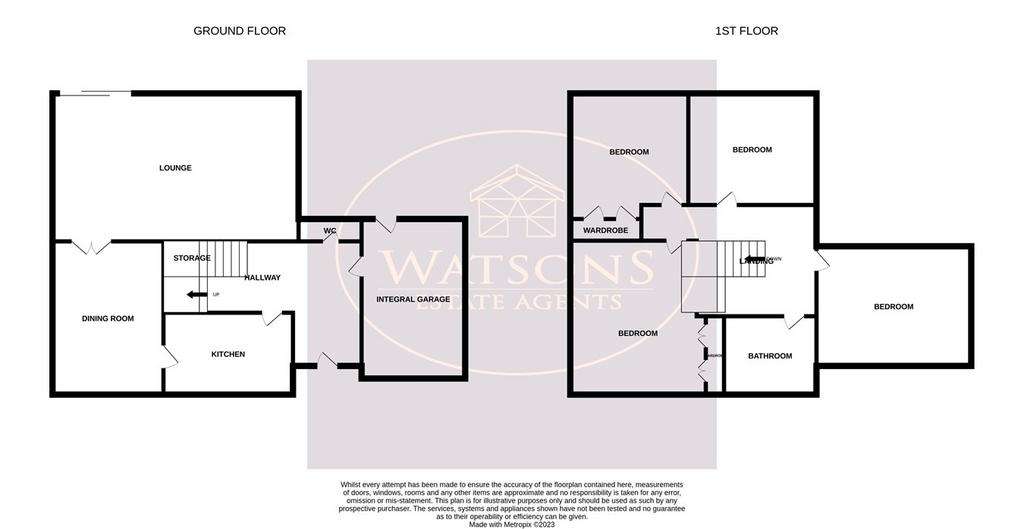
Property photos


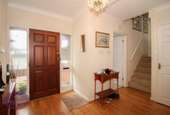

+16
Property description
* FAMILY FAVOURITE * This detached home sits at the end of a small Nuthall cul-de-sac of only 12 homes. The generous space (with 4 DOUBLE bedrooms) in a quiet non-estate location, with favoured school catchments and excellent transport links is perfect for families. In brief, the accommodation comprises: entrance hallway, wc, generous lounge, dining room, kitchen. Upstairs, the gallery landing gives access to the 4 double bedrooms and the family bathroom. Outside, the plot has an appealing rear garden and double width driveway with garage to the front to provide good off street parking. The Pheonix Park tram terminus is within walking distance, as is a regular bus service, whilst junction 26 of the M1 motorway is only a couple of minutes drive away. If you are looking for good space in a great location - we challenge you to find a better option than this! Call our sales team now to arrange a viewing and see for yourself.
Ground Floor
Entrance Hall
Wooden entrance door to the front, wood effect laminate flooring, radiator, stairs to the first floor, under stairs storage and doors to the lounge, kitchen, WC and garage.
WC
WC, pedestal sink unit and obscured uPVC double glazed window to the rear.
Lounge
7.03m x 4.24m (23' 1" x 13' 11") UPVC double glazed window to the rear, 2 radiators, sliding patio doors leading to the rear garden and door to the dining room.
Dining Room
4.39m x 3.22m (14' 5" x 10' 7") UPVC double glazed window to the front and radiator.
Kitchen
3.7m x 2.43m (12' 2" x 8' 0") A range of matching wall & base units, work surfaces incorporating a one & a half bowl stainless steel sink & drainer unit. Space for cooker with filter hood over. Integrated fridge freezer, plumbing for washing machine & dishwasher. UPVC double glazed windows to the front & side.
First Floor
Landing
UPVC double glazed window to the side, access to the attic, radiator and doors to all bedrooms and bathroom.
Bedroom 1
4.41m x 3.2m (3.59m max) (14' 6" x 10' 6") 2 uPVC double glazed windows to the front, built in double wardrobe and radiator.
Bedroom 2
4.4m x 3.4m (14' 5" x 11' 2") UPVC double glazed window to the rear, a range of fitted furniture and radiator.
Bedroom 3
3.36m x 3.17m (11' 0" x 10' 5") UPVC double glazed window to the rear, built in wardrobe and radiator.
Bedroom 4
3.57m x 3.16m (11' 9" x 10' 4") UPVC double glazed window to the rear and radiator.
Bathroom
4 piece suite comprising: concealed cistern WC, vanity sink unit, corner bath and corner shower cubicle with mains fed shower over. Ceiling spotlights, chrome heated towel rail and obscured uPVC double glazed window to the front.
Outside
To the front of the property is a paved driveway providing ample off road parking leading to the integral garage measuring 5.03m x 2.48m with up & over door, power and housing the wall mounted combination boiler. The rear garden offers a good level of privacy and comprises a paved patio, turfed lawn, flower bed borders with a range of plants & shrubs, external tap. The garden is enclosed by timber fencing to the perimeter with gated access to the side.
Ground Floor
Entrance Hall
Wooden entrance door to the front, wood effect laminate flooring, radiator, stairs to the first floor, under stairs storage and doors to the lounge, kitchen, WC and garage.
WC
WC, pedestal sink unit and obscured uPVC double glazed window to the rear.
Lounge
7.03m x 4.24m (23' 1" x 13' 11") UPVC double glazed window to the rear, 2 radiators, sliding patio doors leading to the rear garden and door to the dining room.
Dining Room
4.39m x 3.22m (14' 5" x 10' 7") UPVC double glazed window to the front and radiator.
Kitchen
3.7m x 2.43m (12' 2" x 8' 0") A range of matching wall & base units, work surfaces incorporating a one & a half bowl stainless steel sink & drainer unit. Space for cooker with filter hood over. Integrated fridge freezer, plumbing for washing machine & dishwasher. UPVC double glazed windows to the front & side.
First Floor
Landing
UPVC double glazed window to the side, access to the attic, radiator and doors to all bedrooms and bathroom.
Bedroom 1
4.41m x 3.2m (3.59m max) (14' 6" x 10' 6") 2 uPVC double glazed windows to the front, built in double wardrobe and radiator.
Bedroom 2
4.4m x 3.4m (14' 5" x 11' 2") UPVC double glazed window to the rear, a range of fitted furniture and radiator.
Bedroom 3
3.36m x 3.17m (11' 0" x 10' 5") UPVC double glazed window to the rear, built in wardrobe and radiator.
Bedroom 4
3.57m x 3.16m (11' 9" x 10' 4") UPVC double glazed window to the rear and radiator.
Bathroom
4 piece suite comprising: concealed cistern WC, vanity sink unit, corner bath and corner shower cubicle with mains fed shower over. Ceiling spotlights, chrome heated towel rail and obscured uPVC double glazed window to the front.
Outside
To the front of the property is a paved driveway providing ample off road parking leading to the integral garage measuring 5.03m x 2.48m with up & over door, power and housing the wall mounted combination boiler. The rear garden offers a good level of privacy and comprises a paved patio, turfed lawn, flower bed borders with a range of plants & shrubs, external tap. The garden is enclosed by timber fencing to the perimeter with gated access to the side.
Council tax
First listed
Over a month agoEnergy Performance Certificate
Nottingham, NG16
Placebuzz mortgage repayment calculator
Monthly repayment
The Est. Mortgage is for a 25 years repayment mortgage based on a 10% deposit and a 5.5% annual interest. It is only intended as a guide. Make sure you obtain accurate figures from your lender before committing to any mortgage. Your home may be repossessed if you do not keep up repayments on a mortgage.
Nottingham, NG16 - Streetview
DISCLAIMER: Property descriptions and related information displayed on this page are marketing materials provided by Watsons Estate Agents - Kimberley. Placebuzz does not warrant or accept any responsibility for the accuracy or completeness of the property descriptions or related information provided here and they do not constitute property particulars. Please contact Watsons Estate Agents - Kimberley for full details and further information.


