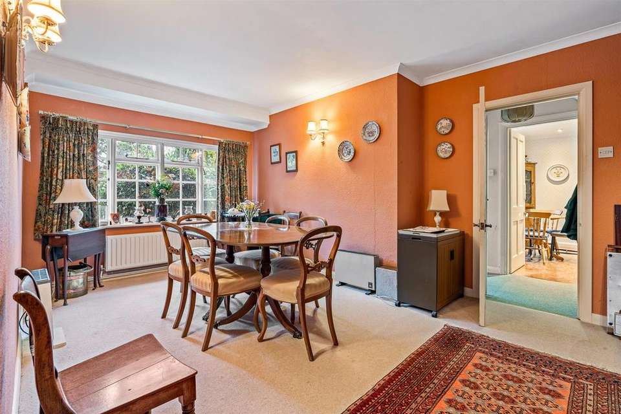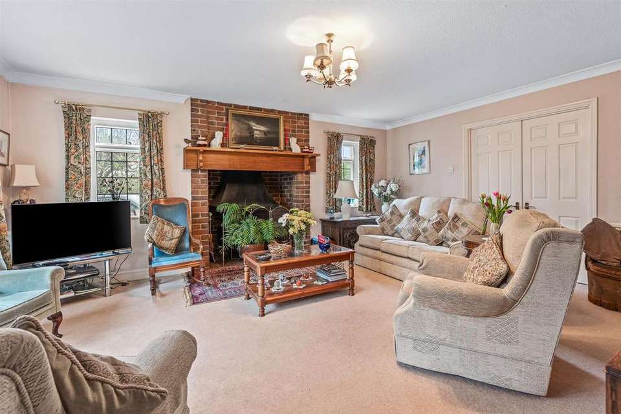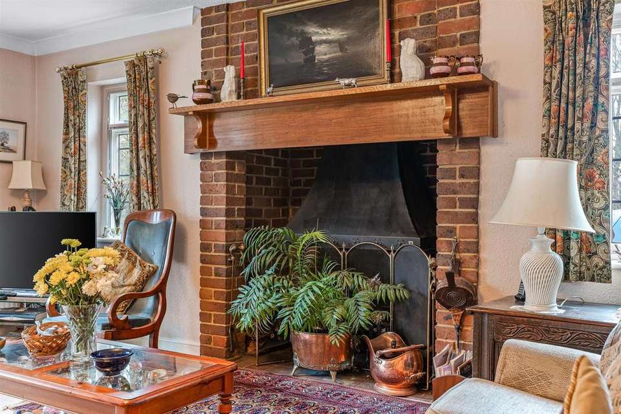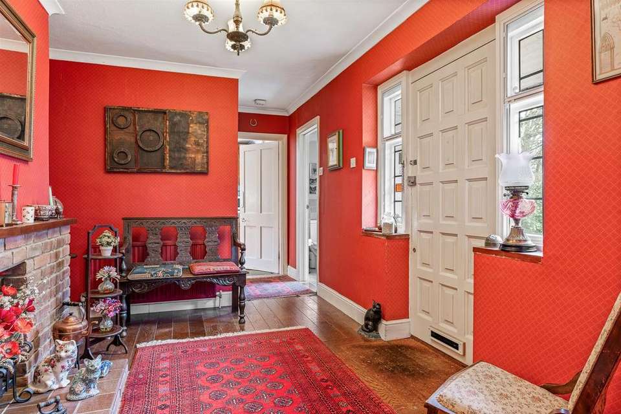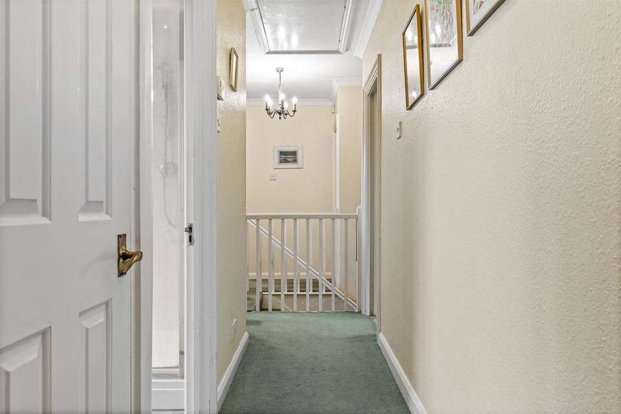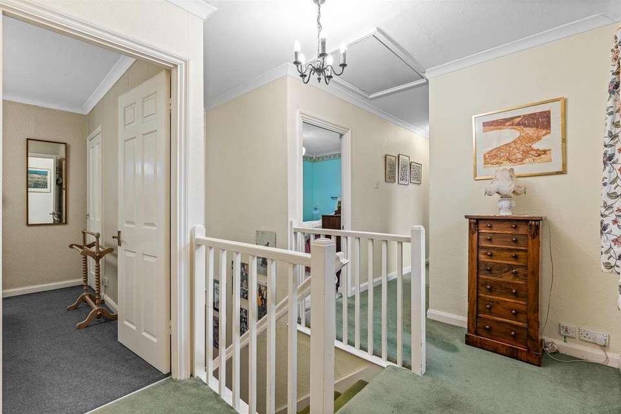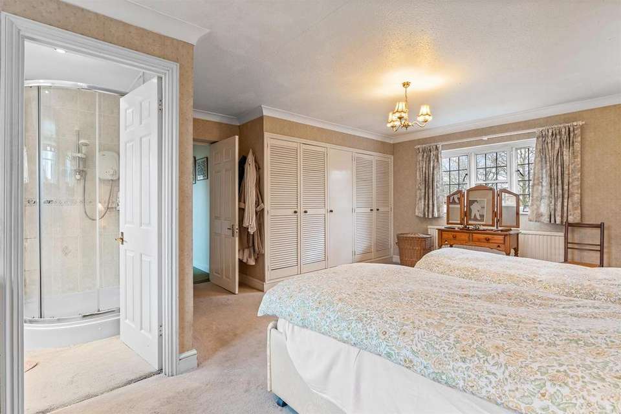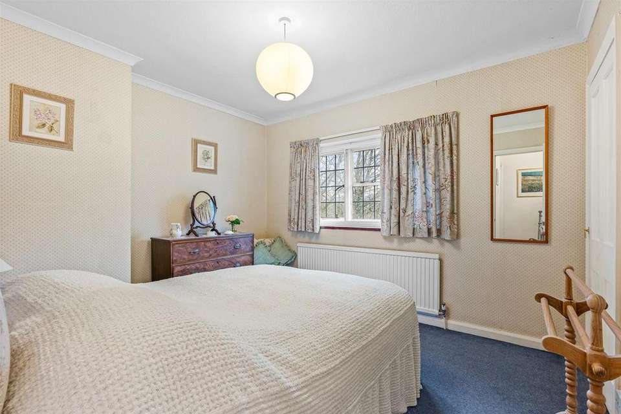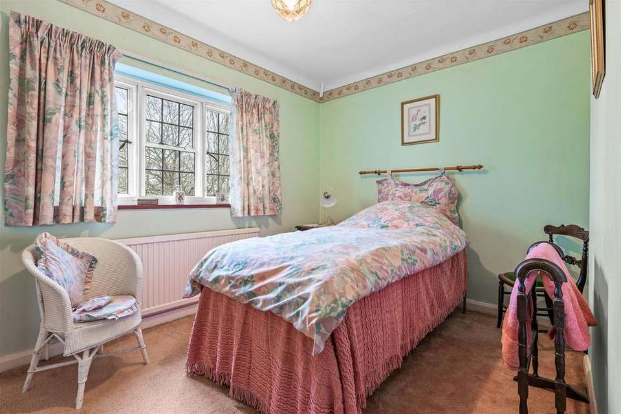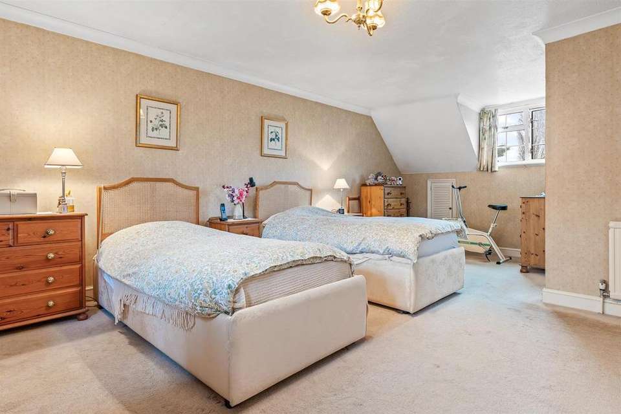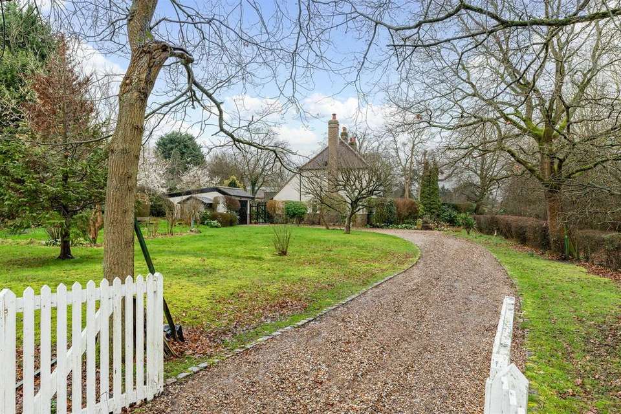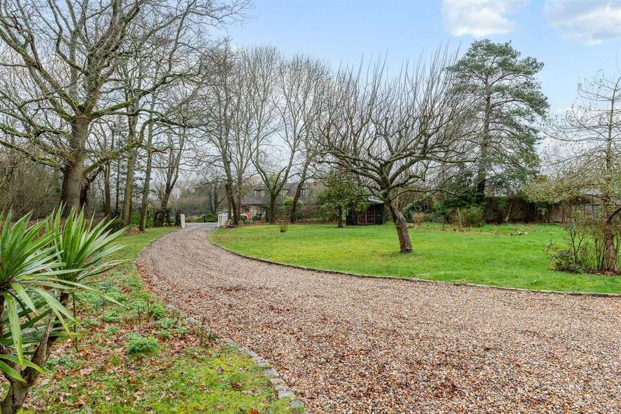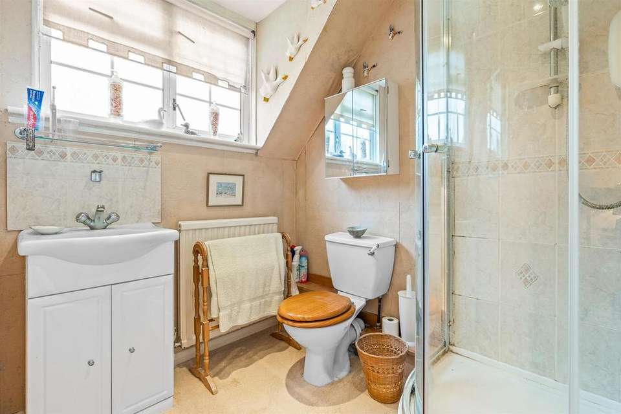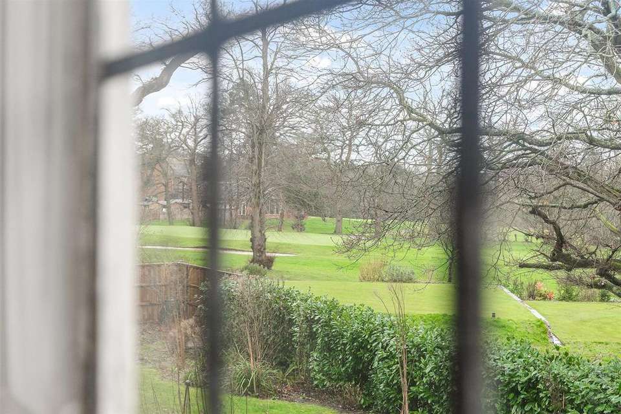4 bedroom semi-detached house for sale
Brickendon Green, Brickendonsemi-detached house
bedrooms
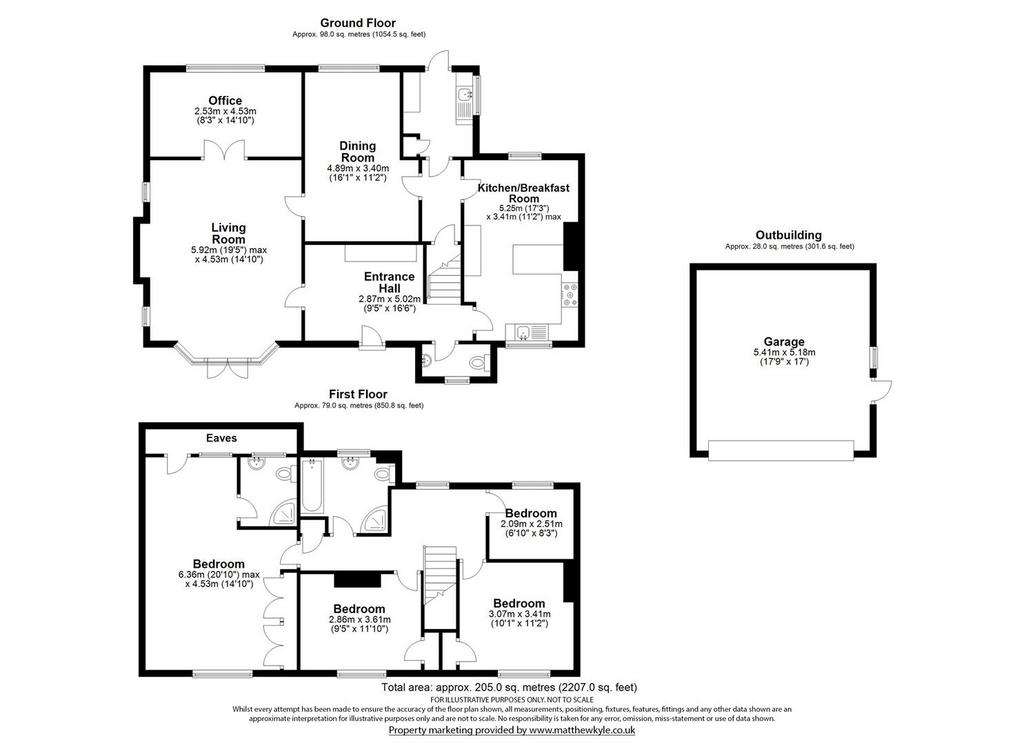
Property photos

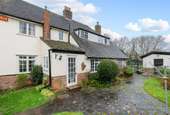
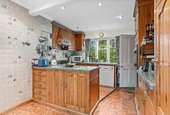
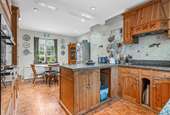
+15
Property description
A four-bedroom semi-detached family home, located in the highly sought after and ever popular village of Brickendon. Positioned just off the village green with its well equipped children's play area. A short walk also leads to the local village pub.
This property, set within a beautiful mature plot, offers superb potential to remodel and extend (STPP) as required. It is centrally heated (oil) and all windows are double glazed.
The ground floor accommodation comprises a spacious entrance hallway with WC, fireplace and staircase up to the first floor. A sizeable and dual aspect living room with feature fireplace, bay window and adjacent office. The rear aspect kitchen/breakfast room consists of a range of base/eye level units and various free-standing appliances. The kitchen is served by a separate utility and formal dining room.
To the first-floor landing, comprising of four good-sized bedrooms (including the 20ft principal bedroom with its fitted wardrobes and en-suite shower room). There is a family bathroom that serves the remaining three bedrooms.
To the exterior, a particularly attractive feature of the property with mature and well-established gardens to both front and rear. There is a summer house at the top of the main garden and a greenhouse in the back garden. There is the additional benefit of a large sweeping driveway and detached double garage, providing ample off street parking.
The home is set in the heart of the attractive village of Brickendon, Hertfordshire approximately 3.5 miles south of Hertford. The property is encompassed by greenbelt countryside with Bayford railway line serving London's Kings Cross and Moorgate less than 1/2 a mile away. The area also offers an excellent selection of highly regarded private schools including Queenswood, Haileybury College and Heath Mount. Close by is Broxbourne Woods, Hertfordshire's only National Nature Reserve. The Farmer's Boy and Brickendon Golf club are also nearby via a short walk.
- Brickendon Green - -
- Ground Floor - -
Entrance Hall - 2.87m x 5.02m (9'4" x 16'5") -
Claokroom/Wc -
Living Room - 5.92m x 4.53m (19'5" x 14'10") -
Office - 2.53m x 4.53m (8'3" x 14'10") -
Kitchen/Breakfast Room - 5.25m x 3.41m (17'2" x 11'2") -
Utility Room -
Dining Room - 4.89m x 3.40m (16'0" x 11'1") -
- First Floor - -
Landing -
Principle Bedroom - 6.36m x 4.53m (20'10" x 14'10") -
En-Suite -
Bedroom Two - 2.86m x 3.61m (9'4" x 11'10") -
Bedroom Three - 3.07m x 3.41m (10'0" x 11'2") -
Bedroom Four - 2.09m x 2.51m (6'10" x 8'2") -
Family Bathroom -
- Exterior - -
Driveway -
Garage -
Front Garden -
Rear Garden -
This property, set within a beautiful mature plot, offers superb potential to remodel and extend (STPP) as required. It is centrally heated (oil) and all windows are double glazed.
The ground floor accommodation comprises a spacious entrance hallway with WC, fireplace and staircase up to the first floor. A sizeable and dual aspect living room with feature fireplace, bay window and adjacent office. The rear aspect kitchen/breakfast room consists of a range of base/eye level units and various free-standing appliances. The kitchen is served by a separate utility and formal dining room.
To the first-floor landing, comprising of four good-sized bedrooms (including the 20ft principal bedroom with its fitted wardrobes and en-suite shower room). There is a family bathroom that serves the remaining three bedrooms.
To the exterior, a particularly attractive feature of the property with mature and well-established gardens to both front and rear. There is a summer house at the top of the main garden and a greenhouse in the back garden. There is the additional benefit of a large sweeping driveway and detached double garage, providing ample off street parking.
The home is set in the heart of the attractive village of Brickendon, Hertfordshire approximately 3.5 miles south of Hertford. The property is encompassed by greenbelt countryside with Bayford railway line serving London's Kings Cross and Moorgate less than 1/2 a mile away. The area also offers an excellent selection of highly regarded private schools including Queenswood, Haileybury College and Heath Mount. Close by is Broxbourne Woods, Hertfordshire's only National Nature Reserve. The Farmer's Boy and Brickendon Golf club are also nearby via a short walk.
- Brickendon Green - -
- Ground Floor - -
Entrance Hall - 2.87m x 5.02m (9'4" x 16'5") -
Claokroom/Wc -
Living Room - 5.92m x 4.53m (19'5" x 14'10") -
Office - 2.53m x 4.53m (8'3" x 14'10") -
Kitchen/Breakfast Room - 5.25m x 3.41m (17'2" x 11'2") -
Utility Room -
Dining Room - 4.89m x 3.40m (16'0" x 11'1") -
- First Floor - -
Landing -
Principle Bedroom - 6.36m x 4.53m (20'10" x 14'10") -
En-Suite -
Bedroom Two - 2.86m x 3.61m (9'4" x 11'10") -
Bedroom Three - 3.07m x 3.41m (10'0" x 11'2") -
Bedroom Four - 2.09m x 2.51m (6'10" x 8'2") -
Family Bathroom -
- Exterior - -
Driveway -
Garage -
Front Garden -
Rear Garden -
Interested in this property?
Council tax
First listed
Over a month agoBrickendon Green, Brickendon
Marketed by
Simply Homes - Hertford 115 Fore Street Hertford SG14 1ASPlacebuzz mortgage repayment calculator
Monthly repayment
The Est. Mortgage is for a 25 years repayment mortgage based on a 10% deposit and a 5.5% annual interest. It is only intended as a guide. Make sure you obtain accurate figures from your lender before committing to any mortgage. Your home may be repossessed if you do not keep up repayments on a mortgage.
Brickendon Green, Brickendon - Streetview
DISCLAIMER: Property descriptions and related information displayed on this page are marketing materials provided by Simply Homes - Hertford. Placebuzz does not warrant or accept any responsibility for the accuracy or completeness of the property descriptions or related information provided here and they do not constitute property particulars. Please contact Simply Homes - Hertford for full details and further information.





