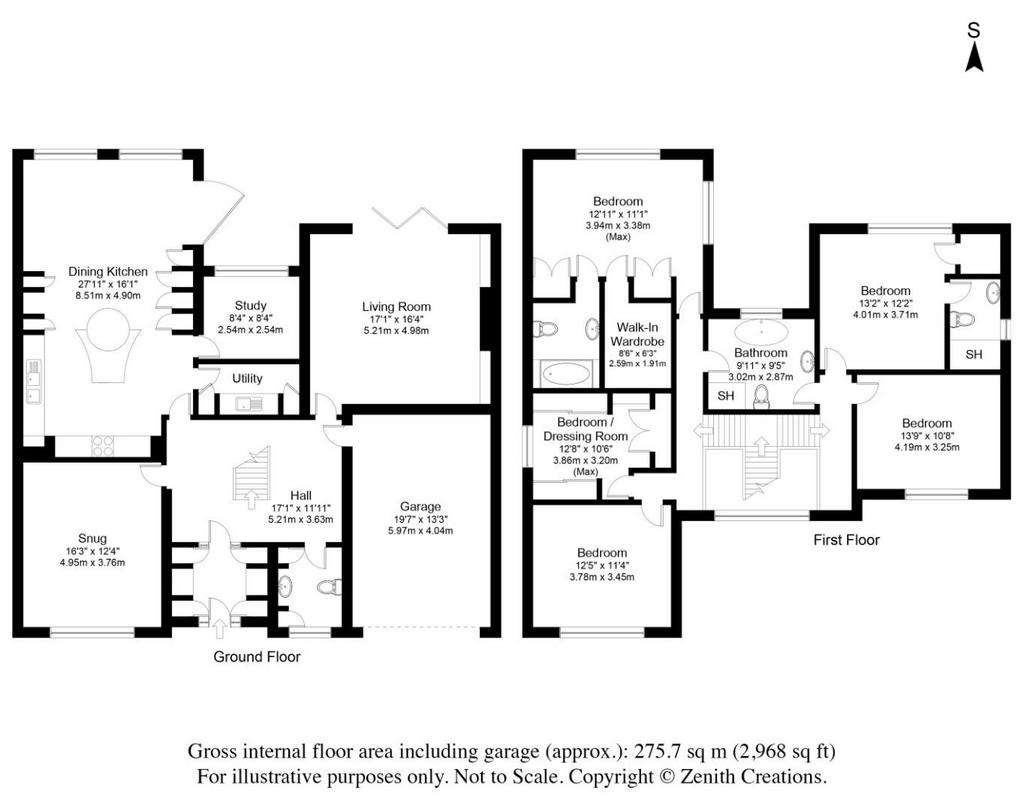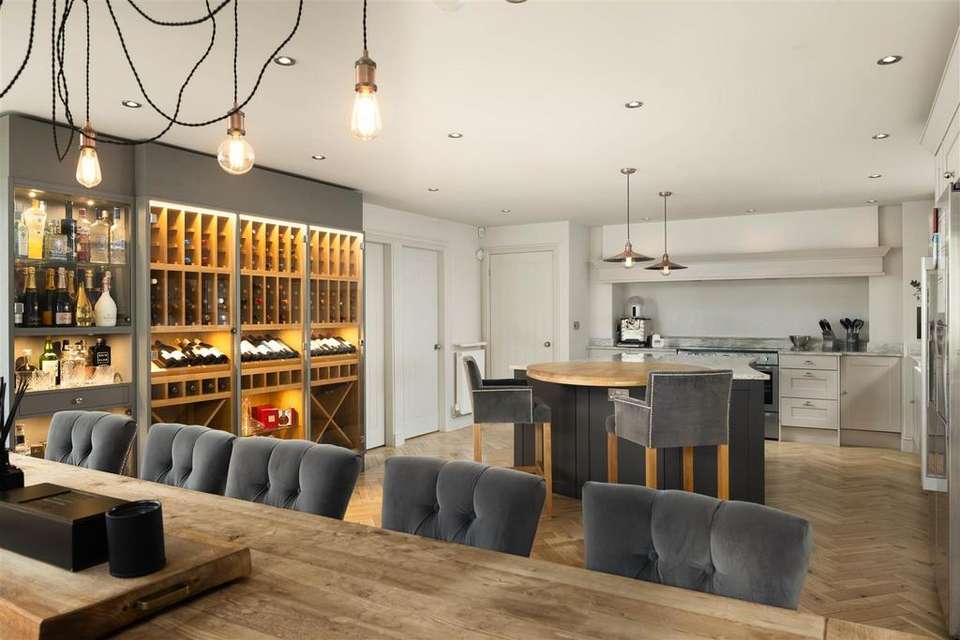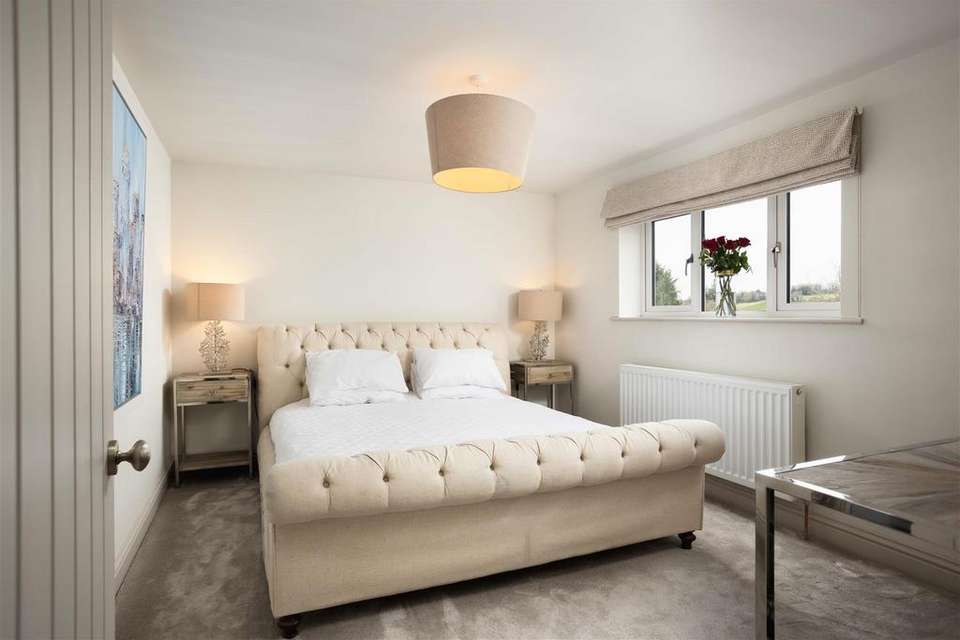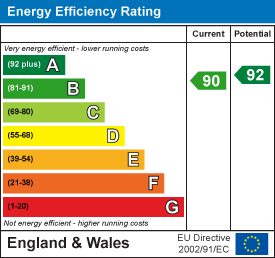5 bedroom detached house for sale
Congreve Approach, Leeds LS17detached house
bedrooms

Property photos




+31
Property description
This is a stunning five-bedroom family home with a private southeast-facing garden in the sought-after location of Bardsey.
This is a stunning detached five-bedroom family home in the sought-after village of Bardsey.
Upon arrival at this impressive home, you are greeted with a spacious entrance hall flooded with natural light, boasting built-in storage, and a fabulous flared staircase.
The open-plan kitchen diner is a real show stopper and features herringbone flooring, a bespoke kitchen, double in-set Belfast sinks, integrated
appliances with marble worktops and breakfast bar. The kitchen also boasts an incredible wine cabinet! Downstairs also offers a study, cosy snug, WC and access to the integrated double garage.
Upstairs this spacious home has five bedrooms, one with an ensuite shower room, and three further double bedrooms - one of which is currently used as a walk-in dressing room with fitted wardrobes. There is also a stylish Jack and Jill house bathroom. The magnificent principal bedroom benefits from far-reaching countryside views, a walk-in wardrobe and an ensuite bathroom.
Externally, there is a private landscaped southeast-facing garden with Indian stone terrace and lawn - perfect for relaxing and entertaining! The property also benefits from a 6kw Solar panel system with 8kw storage battery.
REASONS TO BUY
- Stunning detached family home
- Five double bedrooms and three bathrooms
- Show-stopper kitchen diner with wine cabinet
- Fabulous flared staircase
- Modern and stylish throughout
- Southeast-facing gardens with Indian stone terrace
- Highly sought after location
- Excellent school catchment location
- 6kw Solar panel system with 8kw storage battery.
ENVIRONS
The property is located in the historic village of Bardsey which was mentioned in the Doomsday Survey in 1086. The village has an excellent primary school, a parish church, a village tennis club, and a long-established Bingley Arms Public House. The property has convenient access to the region's motorway network and the A58, making it easy for commuters to travel into Leeds city centre. The neighbouring village of Collingham offers a good range of amenities, and the popular market town of Wetherby is also within easy reach.
SERVICES
We are advised that the property has mains water, electricity, drainage, and gas.
Property features a 6kw Solar panel system with 8kw storage battery.
LOCAL AUTHORITY
Leeds City Council
TENURE
We are advised that the property is freehold and that vacant possession will be granted upon legal completion.
VIEWING ARRANGEMENTS
Strictly through the selling agent-Monroe Estate Agents.[use Contact Agent Button].
This is a stunning detached five-bedroom family home in the sought-after village of Bardsey.
Upon arrival at this impressive home, you are greeted with a spacious entrance hall flooded with natural light, boasting built-in storage, and a fabulous flared staircase.
The open-plan kitchen diner is a real show stopper and features herringbone flooring, a bespoke kitchen, double in-set Belfast sinks, integrated
appliances with marble worktops and breakfast bar. The kitchen also boasts an incredible wine cabinet! Downstairs also offers a study, cosy snug, WC and access to the integrated double garage.
Upstairs this spacious home has five bedrooms, one with an ensuite shower room, and three further double bedrooms - one of which is currently used as a walk-in dressing room with fitted wardrobes. There is also a stylish Jack and Jill house bathroom. The magnificent principal bedroom benefits from far-reaching countryside views, a walk-in wardrobe and an ensuite bathroom.
Externally, there is a private landscaped southeast-facing garden with Indian stone terrace and lawn - perfect for relaxing and entertaining! The property also benefits from a 6kw Solar panel system with 8kw storage battery.
REASONS TO BUY
- Stunning detached family home
- Five double bedrooms and three bathrooms
- Show-stopper kitchen diner with wine cabinet
- Fabulous flared staircase
- Modern and stylish throughout
- Southeast-facing gardens with Indian stone terrace
- Highly sought after location
- Excellent school catchment location
- 6kw Solar panel system with 8kw storage battery.
ENVIRONS
The property is located in the historic village of Bardsey which was mentioned in the Doomsday Survey in 1086. The village has an excellent primary school, a parish church, a village tennis club, and a long-established Bingley Arms Public House. The property has convenient access to the region's motorway network and the A58, making it easy for commuters to travel into Leeds city centre. The neighbouring village of Collingham offers a good range of amenities, and the popular market town of Wetherby is also within easy reach.
SERVICES
We are advised that the property has mains water, electricity, drainage, and gas.
Property features a 6kw Solar panel system with 8kw storage battery.
LOCAL AUTHORITY
Leeds City Council
TENURE
We are advised that the property is freehold and that vacant possession will be granted upon legal completion.
VIEWING ARRANGEMENTS
Strictly through the selling agent-Monroe Estate Agents.[use Contact Agent Button].
Interested in this property?
Council tax
First listed
Over a month agoEnergy Performance Certificate
Congreve Approach, Leeds LS17
Marketed by
Monroe Estate Agents - Boston Spa 181a High Street Boston Spa LS23 6AAPlacebuzz mortgage repayment calculator
Monthly repayment
The Est. Mortgage is for a 25 years repayment mortgage based on a 10% deposit and a 5.5% annual interest. It is only intended as a guide. Make sure you obtain accurate figures from your lender before committing to any mortgage. Your home may be repossessed if you do not keep up repayments on a mortgage.
Congreve Approach, Leeds LS17 - Streetview
DISCLAIMER: Property descriptions and related information displayed on this page are marketing materials provided by Monroe Estate Agents - Boston Spa. Placebuzz does not warrant or accept any responsibility for the accuracy or completeness of the property descriptions or related information provided here and they do not constitute property particulars. Please contact Monroe Estate Agents - Boston Spa for full details and further information.




































