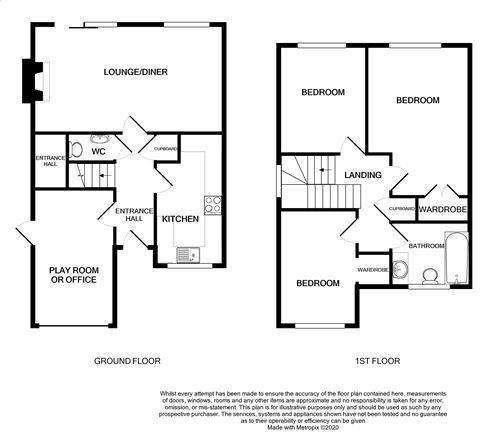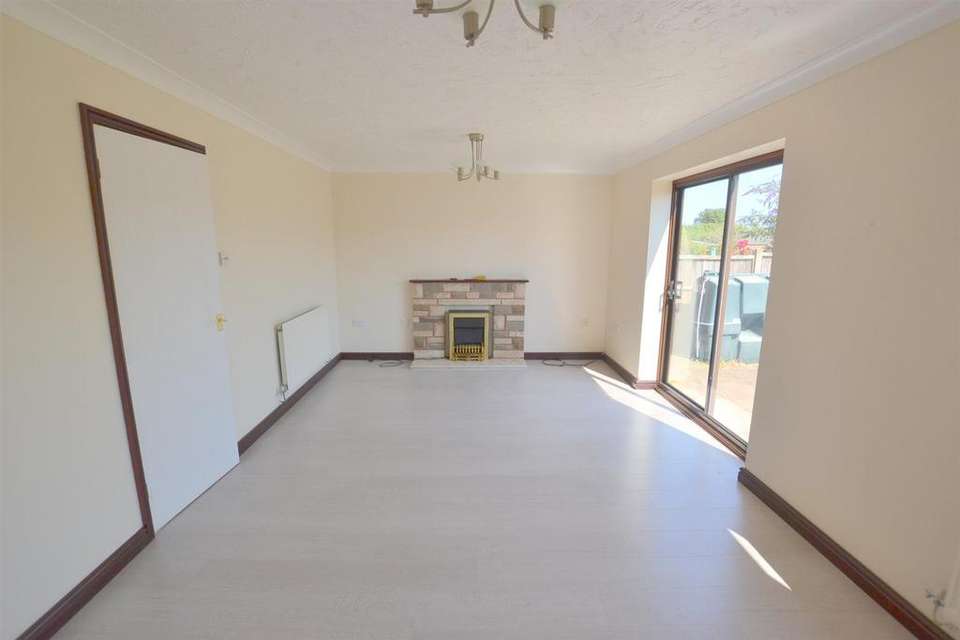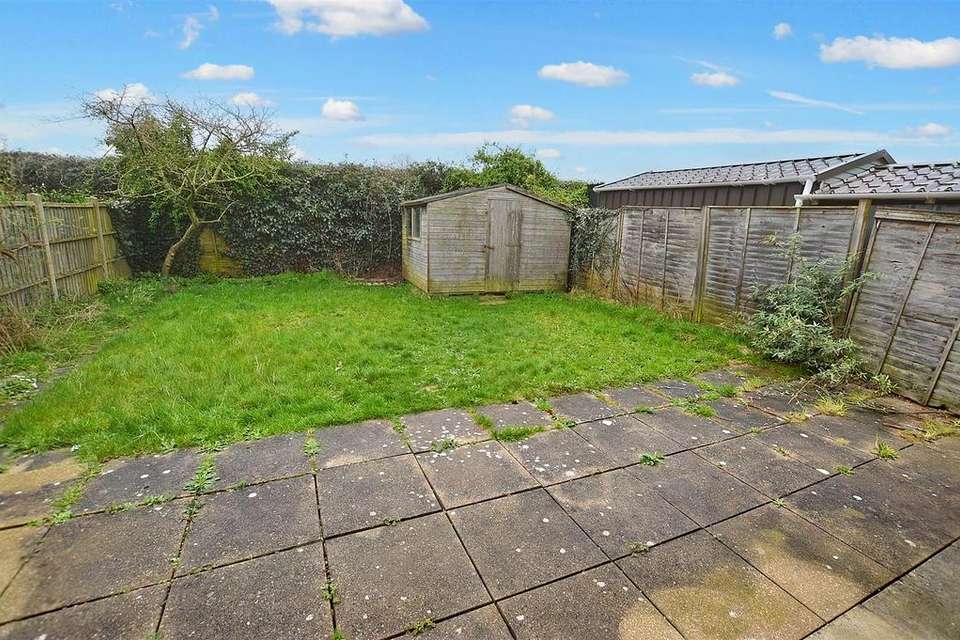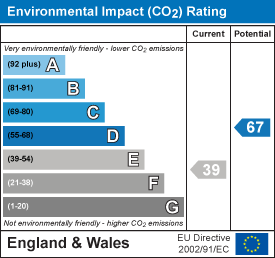3 bedroom detached house for sale
Briston,detached house
bedrooms

Property photos




+13
Property description
Offered with no onward chain is this modern detached house forming part of this popular development by Norfolk Homes Ltd. The property lies within walking distance of the Village centre.
The property offers adaptable accommodation with three bedrooms and a study/playroom converted from the original garage. The accommodation has oil fired central heating and the kitchen and bathroom were replaced prior to a recent tenancy. The property will be offered with vacant possession.
Entrance Hall - Part glazed entrance door, laminate flooring, radiator, stairs to first floor and built in cupboard.
Cloakroom - Pedestal wash basin and close coupled w.c.
Lounge/Diner - 5.94m x 3.38m - Laminate flooring, two radiators, patio doors to rear garden and fireplace surround.
Fitted Kitchen - 4.09m x 2.11m - Recently re-fitted with a range of base and wall units with laminated work surfaces, inset sink and tiled splash backs. Integrated appliances including bottled gas hob, oven, washing machine and larder fridge/freezer. Tiled floor and radiator.
Play Room Or Office - 4.24m x 2.31m - (Formerly the garage) Fitted carpet, storage heater, door to side, wall mounted oil fired boiler and door to useful walk in cupboard.
First Floor Landing - Fitted carpet, built in airing cupboard.
Bathroom - Recently replaced white suite with panelled bath and shower over, vanity unit with wash basin and WC. Tiled floor and radiator.
Bedroom - 3.4m x 2.72m - Fitted carpet and radiator.
Bedroom - 4.57m x 3.12m - Fitted carpet, radiator and built in wardrobes.
Bedroom - 6m x 2.13m - Fitted carpet, radiator and built in cupboard.
Gardens - To the front of the property is a driveway providing of-road parking, to the side of which is a grassed are. The rear garden is fully enclosed and has a paved patio and lawned area.
Agents Note - The property is freehold, has mains electricity, water and drainage connected. Central heating is provided by an oil fired boiler. The property has a Council Tax Rating of Band C.
Please note: The photographs we have used were taken prior to a recent tenancy of the property. It is being offered with full vacant possession.
The property offers adaptable accommodation with three bedrooms and a study/playroom converted from the original garage. The accommodation has oil fired central heating and the kitchen and bathroom were replaced prior to a recent tenancy. The property will be offered with vacant possession.
Entrance Hall - Part glazed entrance door, laminate flooring, radiator, stairs to first floor and built in cupboard.
Cloakroom - Pedestal wash basin and close coupled w.c.
Lounge/Diner - 5.94m x 3.38m - Laminate flooring, two radiators, patio doors to rear garden and fireplace surround.
Fitted Kitchen - 4.09m x 2.11m - Recently re-fitted with a range of base and wall units with laminated work surfaces, inset sink and tiled splash backs. Integrated appliances including bottled gas hob, oven, washing machine and larder fridge/freezer. Tiled floor and radiator.
Play Room Or Office - 4.24m x 2.31m - (Formerly the garage) Fitted carpet, storage heater, door to side, wall mounted oil fired boiler and door to useful walk in cupboard.
First Floor Landing - Fitted carpet, built in airing cupboard.
Bathroom - Recently replaced white suite with panelled bath and shower over, vanity unit with wash basin and WC. Tiled floor and radiator.
Bedroom - 3.4m x 2.72m - Fitted carpet and radiator.
Bedroom - 4.57m x 3.12m - Fitted carpet, radiator and built in wardrobes.
Bedroom - 6m x 2.13m - Fitted carpet, radiator and built in cupboard.
Gardens - To the front of the property is a driveway providing of-road parking, to the side of which is a grassed are. The rear garden is fully enclosed and has a paved patio and lawned area.
Agents Note - The property is freehold, has mains electricity, water and drainage connected. Central heating is provided by an oil fired boiler. The property has a Council Tax Rating of Band C.
Please note: The photographs we have used were taken prior to a recent tenancy of the property. It is being offered with full vacant possession.
Interested in this property?
Council tax
First listed
Over a month agoEnergy Performance Certificate
Briston,
Marketed by
Arnolds Keys - Coastal 11 Station Road Sheringham NR26 8REPlacebuzz mortgage repayment calculator
Monthly repayment
The Est. Mortgage is for a 25 years repayment mortgage based on a 10% deposit and a 5.5% annual interest. It is only intended as a guide. Make sure you obtain accurate figures from your lender before committing to any mortgage. Your home may be repossessed if you do not keep up repayments on a mortgage.
Briston, - Streetview
DISCLAIMER: Property descriptions and related information displayed on this page are marketing materials provided by Arnolds Keys - Coastal. Placebuzz does not warrant or accept any responsibility for the accuracy or completeness of the property descriptions or related information provided here and they do not constitute property particulars. Please contact Arnolds Keys - Coastal for full details and further information.


















