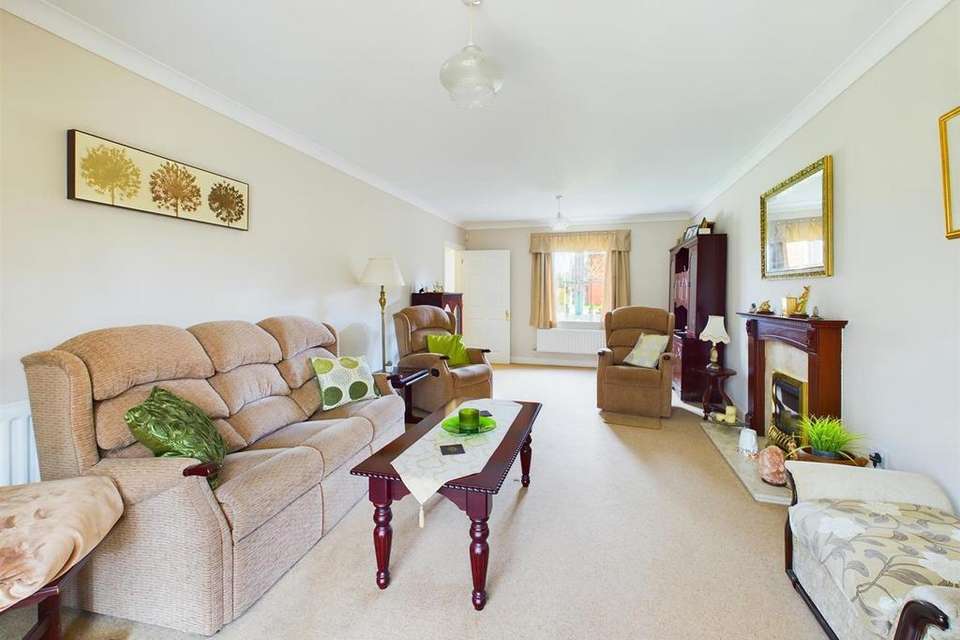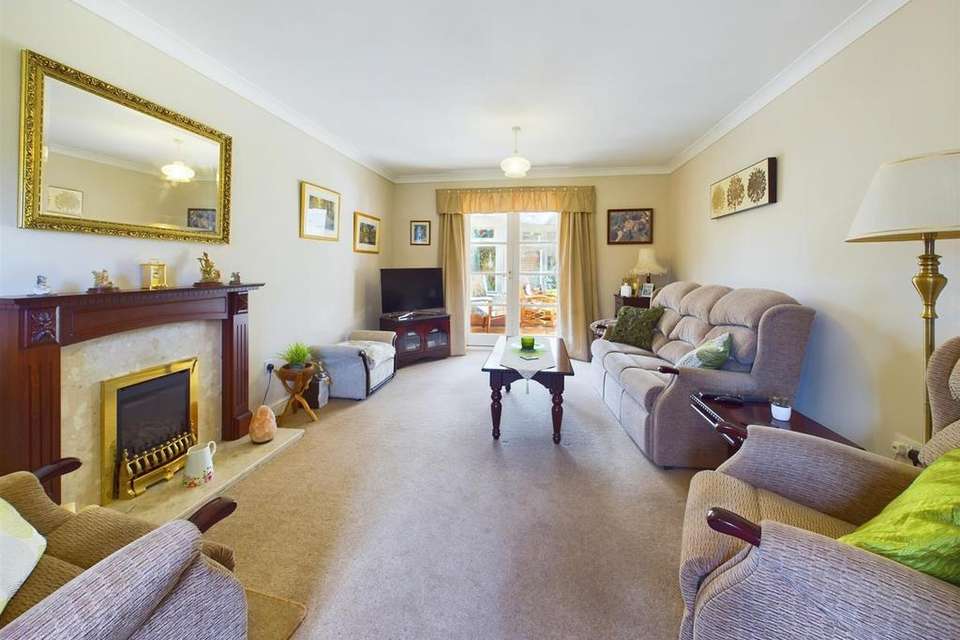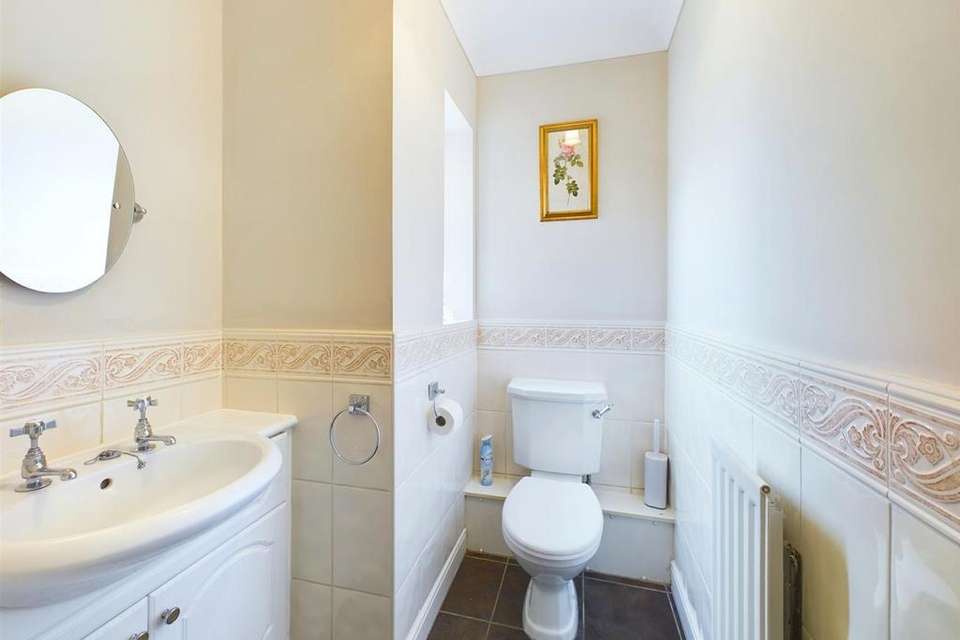4 bedroom detached house for sale
Hempsted, Gloucesterdetached house
bedrooms
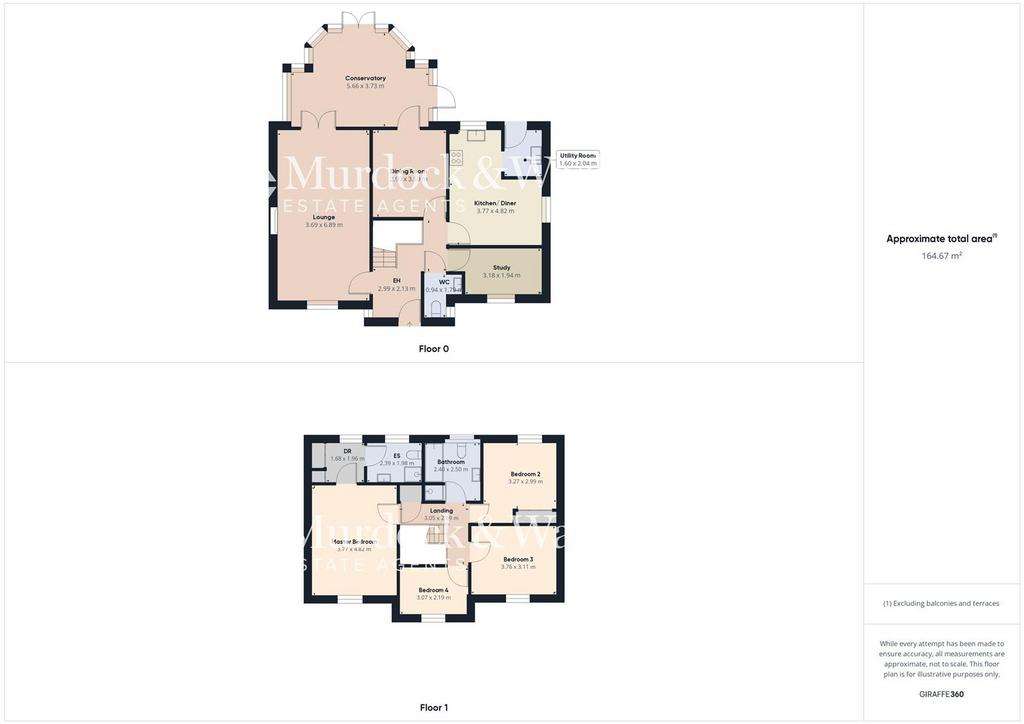
Property photos
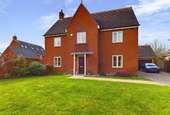



+20
Property description
* Executive Four Bedroom Detached House with No Onward Chain *
Murdock & Wasley Estate Agents proudly present this executive four-bedroom detached family home, built in 2001 by Bloor Homes. Situated near top-achieving grammar schools and excellent transport links, this property is offered to the market with no onward chain.
Boasting spacious and flexible accommodation downstairs, and a master bedroom with a dressing room and en-suite upstairs, this home offers versatility for modern living. Outside, you'll find a large driveway, a detached double garage, and an enclosed private garden, making it an ideal choice for a growing family.
Entrance Hall - Access via composite double glazed door, power points, BT point, radiator, coving, tiled flooring, stairs to first floor landing, wooden door to under stairs storage cupboard, side aspect upvc double glazed window. Doors lead off:
Cloakroom - Low level wc, vanity wash hand basin with storage below and separate taps over. Radiator, partly tiled walls, coving, tiled flooring, side aspect upvc frosted double glazed window.
Kitchen/ Diner - Range of base, wall and drawer mounted units, roll edge worktops, one and half bowl single drainer sink unit with a mixer tap over. Appliance points, power points, eye level double oven/ grill, four ring gas hob and extractor hood over. Integral fridge, freezer and dishwasher. Space for breakfast table, decorative glass cabinets, Tv point, radiator, tiled flooring, side and rear aspect upvc double glazed window. Opening through to:
Utility - Base and wall mounted units, roll edge worktop, single bowl single drainer sink unit with a mixer tap over. Appliance points, power points, space for washing machine and tumble drier. Worcester gas fired boiler, tiled flooring, radiator, coving, rear aspect upvc double glazed door to garden.
Dining Room - Tv point, power points, radiator, coving, space for dining table, rear aspect wooden double glazed door to conservatory.
Study - Tv point, power points, radiator, coving, front aspect upvc double glazed window.
Lounge - Tv points, two radiators, coving, feature gas fireplace with electric remote, front aspect upvc double glazed window, rear aspect wooden double glazed doors leading to the conservatory.
Conservatory - Of brick base, upvc construction with a polycarbonate roof. Tv point, power points, laminate flooring. Side and rear aspect upvc double glazed doors leading to the garden.
Landing - Power points, coving, wooden door to airing cupboard, access to part boarded and insulated loft space. Doors lead off:
Master Bedroom - Tv point, power points, two radiators, coving, front aspect upvc double glazed window. Door to:
Dressing Room - Power points, radiator, wooden doors to built in wardrobes with a variety of shelving and hanging rails, rear aspect upvc double glazed window. Door to:
En-Suite - Suite comprising step in shower cubicle with shower off the mains, low level wc, pedestal wash hand basin, partly tiled walls, coving, inset ceiling spotlights, radiator, vinyl flooring, rear aspect upvc double glazed window.
Bedroom Two - Tv point, power points, radiator, built in wardrobe, coving, rear aspect upvc double glazed window.
Bedroom Three - Tv point, power points, radiator, coving, front aspect upvc double glazed window.
Bedroom Four - Tv point, power points, radiator, coving, front aspect upvc double glazed window.
Bathroom - Suite comprising panelled bath with shower attachment, step in shower cubicle, low level wc, pedestal wash hand basin with separate taps over. Radiator, partly tiled walls, inset ceiling spotlights, vinyl flooring, rear aspect upvc double glazed window.
Outside - To the front of the property, a flat lawn adorned with a variety of mature trees creates a welcoming atmosphere. The spacious driveway provides off-road parking for multiple vehicles, ideal for the growing family.
Wooden gates from the driveway lead to the detached double garage, which is equipped with power and lighting. It features an electric up-and-over door at the front and a personal door providing access to the rear garden.
At the rear of the property, you'll find a private and enclosed garden. A patio area provides the perfect space for seating and entertaining guests, while the garden also features a large lawn and vegetable plots. Mature trees and hedgerows contribute to the privacy of the garden.
Tenure - Freehold
Local Authority - Gloucester City Council
Council Tax Band: F
Services - Mains water, gas, electricity and drainage.
Awaiting Vendor Approval - Details are yet to be approved by the vendor and may be subject to change. Please contact the office for more information.
Murdock & Wasley Estate Agents proudly present this executive four-bedroom detached family home, built in 2001 by Bloor Homes. Situated near top-achieving grammar schools and excellent transport links, this property is offered to the market with no onward chain.
Boasting spacious and flexible accommodation downstairs, and a master bedroom with a dressing room and en-suite upstairs, this home offers versatility for modern living. Outside, you'll find a large driveway, a detached double garage, and an enclosed private garden, making it an ideal choice for a growing family.
Entrance Hall - Access via composite double glazed door, power points, BT point, radiator, coving, tiled flooring, stairs to first floor landing, wooden door to under stairs storage cupboard, side aspect upvc double glazed window. Doors lead off:
Cloakroom - Low level wc, vanity wash hand basin with storage below and separate taps over. Radiator, partly tiled walls, coving, tiled flooring, side aspect upvc frosted double glazed window.
Kitchen/ Diner - Range of base, wall and drawer mounted units, roll edge worktops, one and half bowl single drainer sink unit with a mixer tap over. Appliance points, power points, eye level double oven/ grill, four ring gas hob and extractor hood over. Integral fridge, freezer and dishwasher. Space for breakfast table, decorative glass cabinets, Tv point, radiator, tiled flooring, side and rear aspect upvc double glazed window. Opening through to:
Utility - Base and wall mounted units, roll edge worktop, single bowl single drainer sink unit with a mixer tap over. Appliance points, power points, space for washing machine and tumble drier. Worcester gas fired boiler, tiled flooring, radiator, coving, rear aspect upvc double glazed door to garden.
Dining Room - Tv point, power points, radiator, coving, space for dining table, rear aspect wooden double glazed door to conservatory.
Study - Tv point, power points, radiator, coving, front aspect upvc double glazed window.
Lounge - Tv points, two radiators, coving, feature gas fireplace with electric remote, front aspect upvc double glazed window, rear aspect wooden double glazed doors leading to the conservatory.
Conservatory - Of brick base, upvc construction with a polycarbonate roof. Tv point, power points, laminate flooring. Side and rear aspect upvc double glazed doors leading to the garden.
Landing - Power points, coving, wooden door to airing cupboard, access to part boarded and insulated loft space. Doors lead off:
Master Bedroom - Tv point, power points, two radiators, coving, front aspect upvc double glazed window. Door to:
Dressing Room - Power points, radiator, wooden doors to built in wardrobes with a variety of shelving and hanging rails, rear aspect upvc double glazed window. Door to:
En-Suite - Suite comprising step in shower cubicle with shower off the mains, low level wc, pedestal wash hand basin, partly tiled walls, coving, inset ceiling spotlights, radiator, vinyl flooring, rear aspect upvc double glazed window.
Bedroom Two - Tv point, power points, radiator, built in wardrobe, coving, rear aspect upvc double glazed window.
Bedroom Three - Tv point, power points, radiator, coving, front aspect upvc double glazed window.
Bedroom Four - Tv point, power points, radiator, coving, front aspect upvc double glazed window.
Bathroom - Suite comprising panelled bath with shower attachment, step in shower cubicle, low level wc, pedestal wash hand basin with separate taps over. Radiator, partly tiled walls, inset ceiling spotlights, vinyl flooring, rear aspect upvc double glazed window.
Outside - To the front of the property, a flat lawn adorned with a variety of mature trees creates a welcoming atmosphere. The spacious driveway provides off-road parking for multiple vehicles, ideal for the growing family.
Wooden gates from the driveway lead to the detached double garage, which is equipped with power and lighting. It features an electric up-and-over door at the front and a personal door providing access to the rear garden.
At the rear of the property, you'll find a private and enclosed garden. A patio area provides the perfect space for seating and entertaining guests, while the garden also features a large lawn and vegetable plots. Mature trees and hedgerows contribute to the privacy of the garden.
Tenure - Freehold
Local Authority - Gloucester City Council
Council Tax Band: F
Services - Mains water, gas, electricity and drainage.
Awaiting Vendor Approval - Details are yet to be approved by the vendor and may be subject to change. Please contact the office for more information.
Council tax
First listed
Over a month agoEnergy Performance Certificate
Hempsted, Gloucester
Placebuzz mortgage repayment calculator
Monthly repayment
The Est. Mortgage is for a 25 years repayment mortgage based on a 10% deposit and a 5.5% annual interest. It is only intended as a guide. Make sure you obtain accurate figures from your lender before committing to any mortgage. Your home may be repossessed if you do not keep up repayments on a mortgage.
Hempsted, Gloucester - Streetview
DISCLAIMER: Property descriptions and related information displayed on this page are marketing materials provided by Murdock & Wasley Estate Agents - Longlevens. Placebuzz does not warrant or accept any responsibility for the accuracy or completeness of the property descriptions or related information provided here and they do not constitute property particulars. Please contact Murdock & Wasley Estate Agents - Longlevens for full details and further information.



