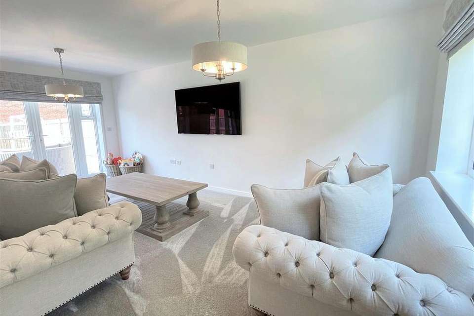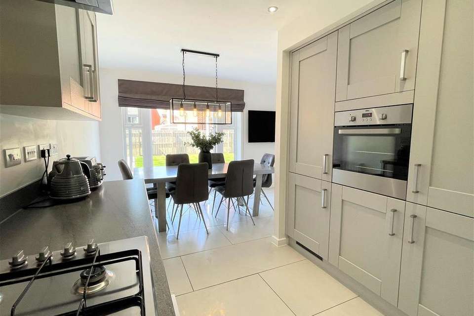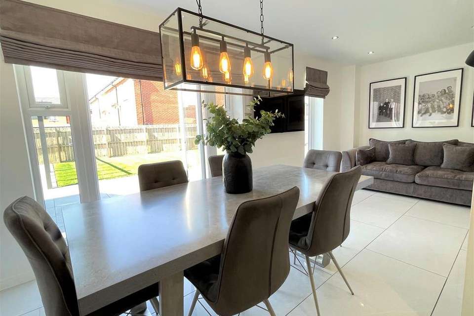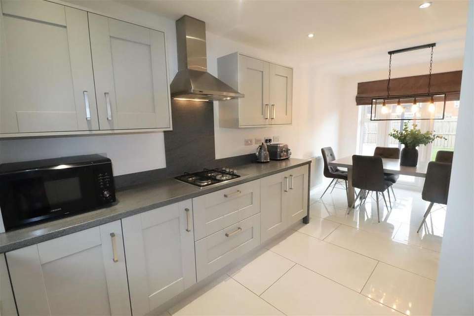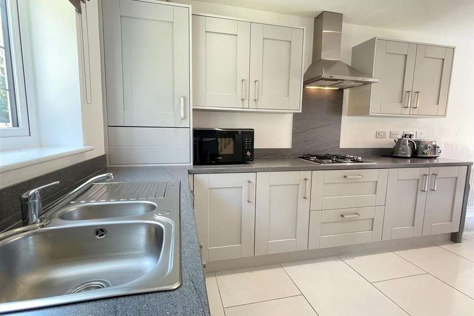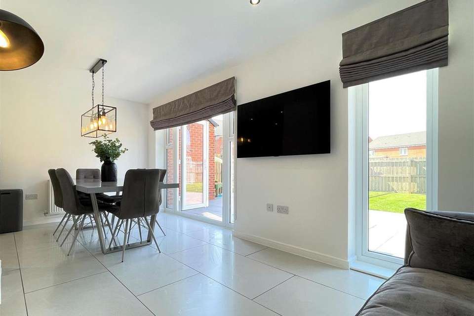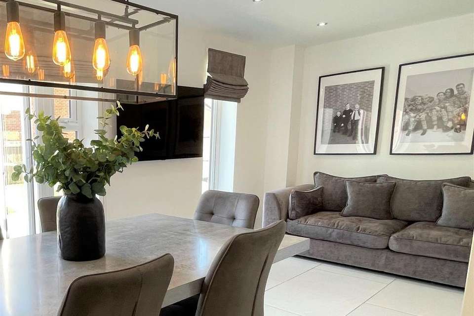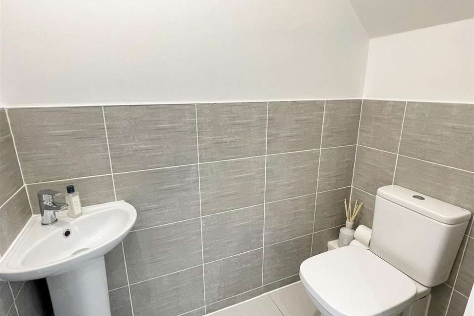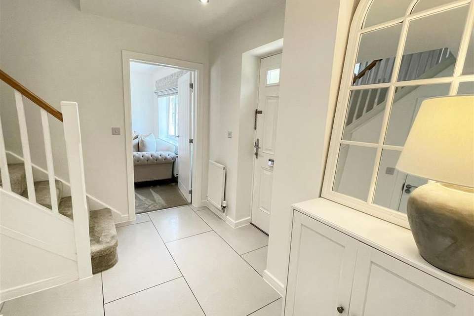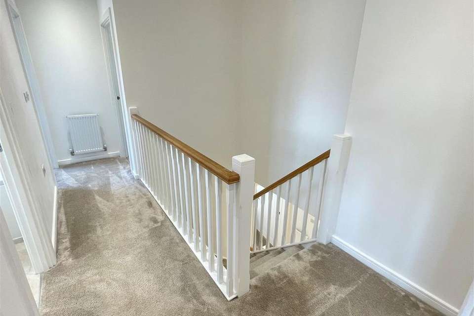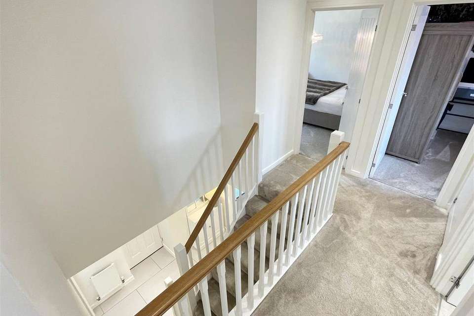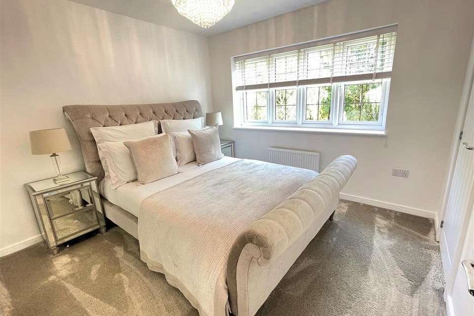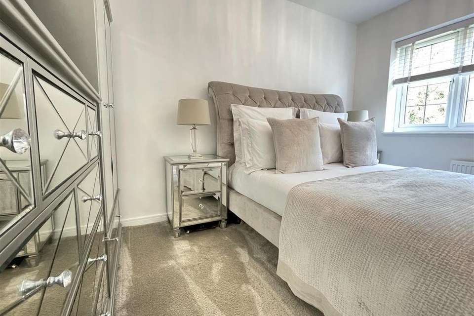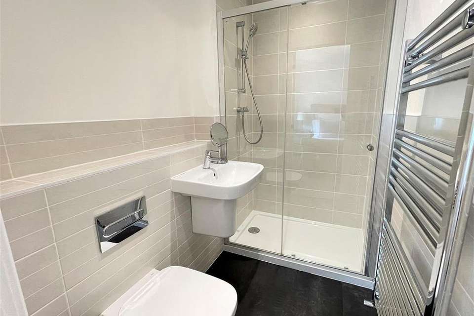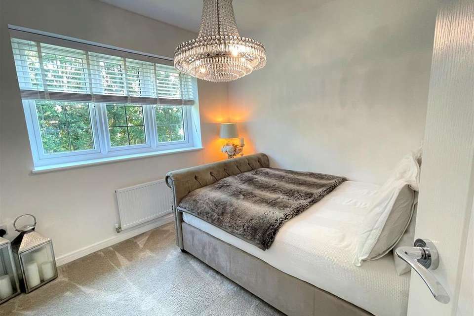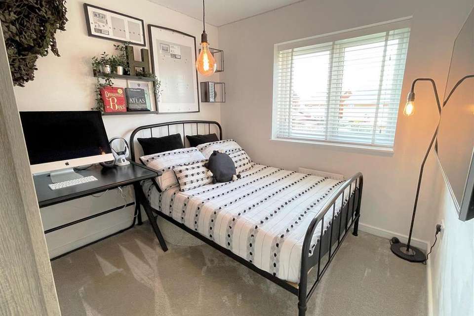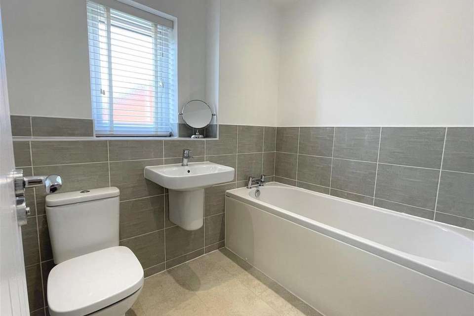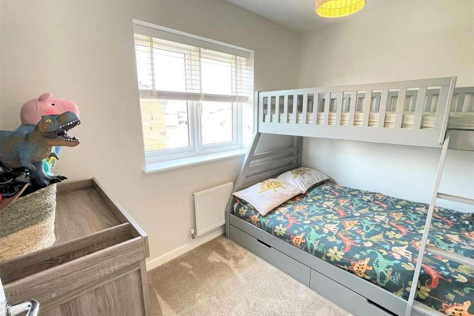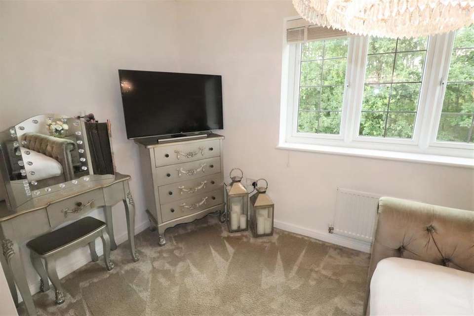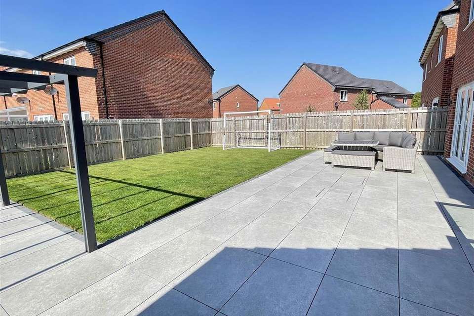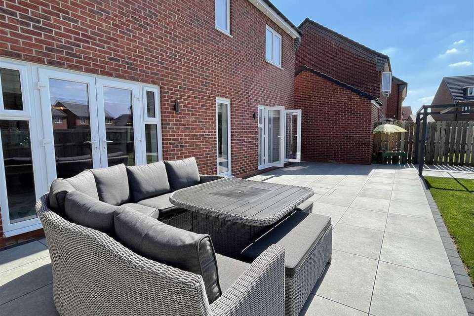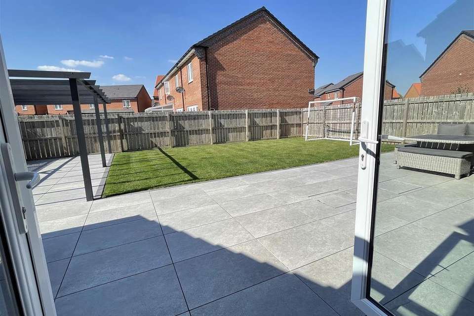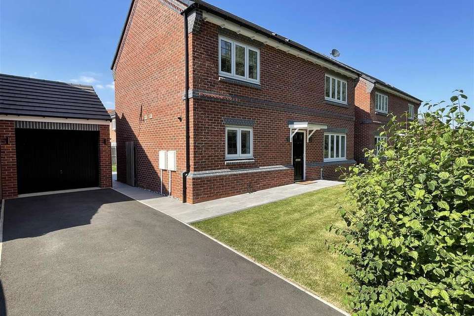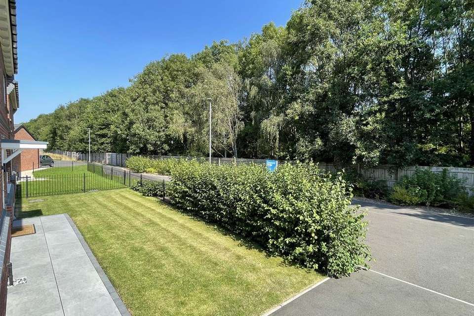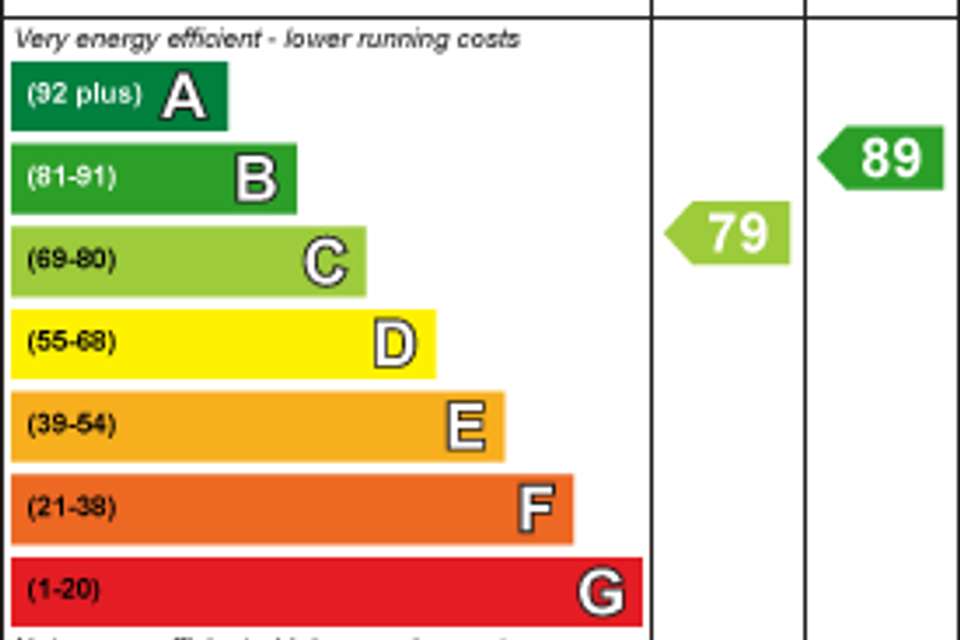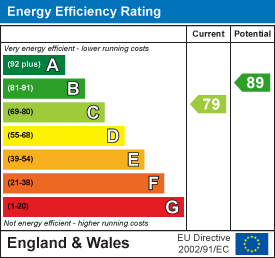4 bedroom detached house for sale
Stockton-On-Tees, TS18 3FGdetached house
bedrooms
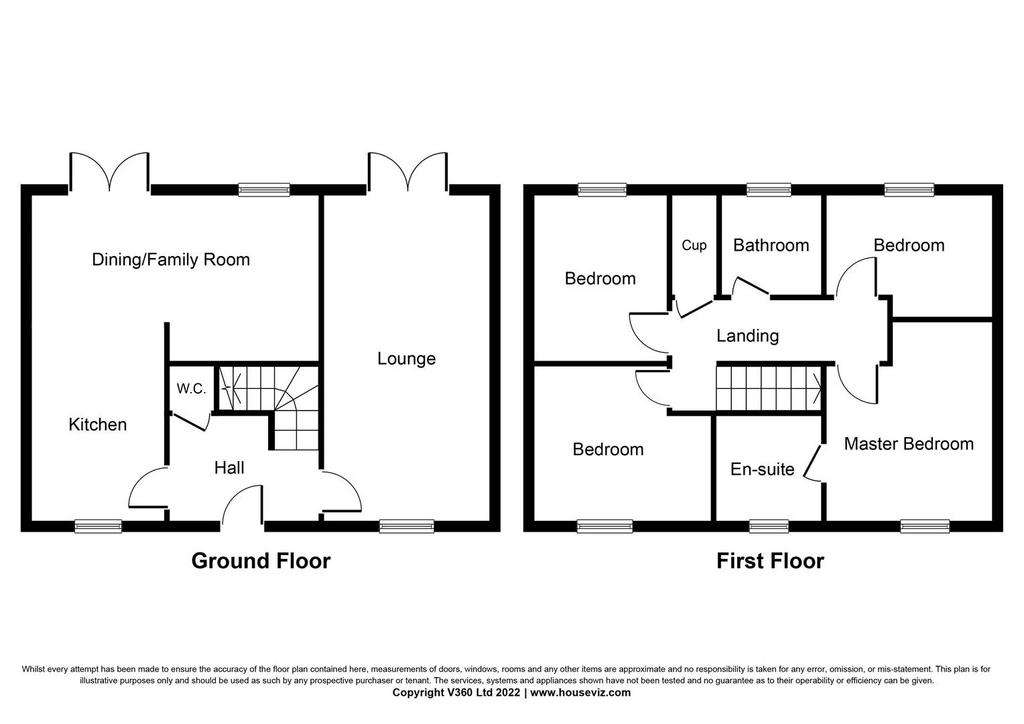
Property photos

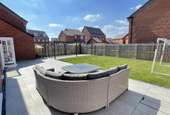
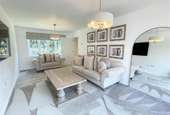
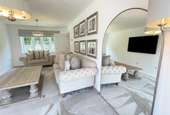
+25
Property description
STUNNING FOUR BEDROOMED DETACHED HOUSE, which is IMMACULATELY PRESENTED to show home standard throughout. This magnificent family home is situated at the end of a cul de sac on the modern Queensgate Development which lies between Hartburn and Yarm with Preston Park and Museum, Ropner Park and a Lidl Supermarket all within walking distance.
Stepping inside, the accommodation has light fresh decoration and the entrance hall provides access to a cloakroom/wc, lounge with French doors leading out to the generous rear patio, and a superb 'L' shaped kitchen/dining family room. The kitchen is fitted with an extensive range of contemporary grey units incorporating built in electric oven and gas hob, integrated fridge, freezer, automatic washer and dishwasher. The dining/family area provides a flexible living space with French doors opening out to the rear garden and allowing for lots of natural light to flow through. Moving to the first floor the landing provides access to the master bedroom with en-suite shower room, three further bedrooms and a family bathroom/wc.
To the front of the property is a lawned garden and driveway leading to a single garage allowing for ample off road parking. There is a good sized enclosed garden to the rear with lawn and recently laid extensive paved patio area featuring a pergola. Built by Bellway Homes, the property is still under the NHBC builders' warranty and is conveniently positioned within close proximity to the A66 and good transport links for commuting.
Viewings are essential to appreciate.
Entrance Hall -
Lounge - 10' 5'' x 20' 9'' (3.17m x 6.32m) -
Kitchen - 8' 9'' x 12' 3'' (2.66m x 3.73m) -
Dining/ Family Room -
W/C -
Landing -
Master Bedroom - 12' 0'' x 10' 8'' (3.65m x 3.25m) -
Ensuite - 4' 6'' x 7' 1'' (1.37m x 2.16m) -
Bedroom Two - 11' 9'' x 9' 8'' (3.58m x 2.94m) -
Bedroom Three - 8' 6'' x 10' 0'' (2.59m x 3.05m) -
Bedroom Four - 7' 7'' x 10' 7'' (2.31m x 3.22m) -
Family Bathroom - 7' 2'' x 5' 7'' (2.18m x 1.70m) -
Stepping inside, the accommodation has light fresh decoration and the entrance hall provides access to a cloakroom/wc, lounge with French doors leading out to the generous rear patio, and a superb 'L' shaped kitchen/dining family room. The kitchen is fitted with an extensive range of contemporary grey units incorporating built in electric oven and gas hob, integrated fridge, freezer, automatic washer and dishwasher. The dining/family area provides a flexible living space with French doors opening out to the rear garden and allowing for lots of natural light to flow through. Moving to the first floor the landing provides access to the master bedroom with en-suite shower room, three further bedrooms and a family bathroom/wc.
To the front of the property is a lawned garden and driveway leading to a single garage allowing for ample off road parking. There is a good sized enclosed garden to the rear with lawn and recently laid extensive paved patio area featuring a pergola. Built by Bellway Homes, the property is still under the NHBC builders' warranty and is conveniently positioned within close proximity to the A66 and good transport links for commuting.
Viewings are essential to appreciate.
Entrance Hall -
Lounge - 10' 5'' x 20' 9'' (3.17m x 6.32m) -
Kitchen - 8' 9'' x 12' 3'' (2.66m x 3.73m) -
Dining/ Family Room -
W/C -
Landing -
Master Bedroom - 12' 0'' x 10' 8'' (3.65m x 3.25m) -
Ensuite - 4' 6'' x 7' 1'' (1.37m x 2.16m) -
Bedroom Two - 11' 9'' x 9' 8'' (3.58m x 2.94m) -
Bedroom Three - 8' 6'' x 10' 0'' (2.59m x 3.05m) -
Bedroom Four - 7' 7'' x 10' 7'' (2.31m x 3.22m) -
Family Bathroom - 7' 2'' x 5' 7'' (2.18m x 1.70m) -
Council tax
First listed
2 weeks agoEnergy Performance Certificate
Stockton-On-Tees, TS18 3FG
Placebuzz mortgage repayment calculator
Monthly repayment
The Est. Mortgage is for a 25 years repayment mortgage based on a 10% deposit and a 5.5% annual interest. It is only intended as a guide. Make sure you obtain accurate figures from your lender before committing to any mortgage. Your home may be repossessed if you do not keep up repayments on a mortgage.
Stockton-On-Tees, TS18 3FG - Streetview
DISCLAIMER: Property descriptions and related information displayed on this page are marketing materials provided by Gowland White - Stockton on Tees. Placebuzz does not warrant or accept any responsibility for the accuracy or completeness of the property descriptions or related information provided here and they do not constitute property particulars. Please contact Gowland White - Stockton on Tees for full details and further information.





