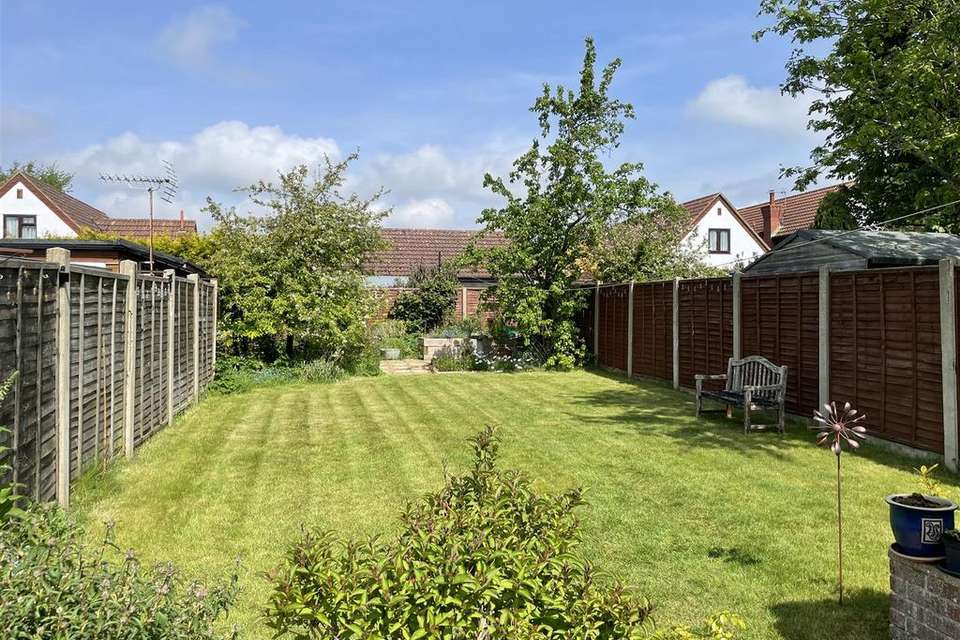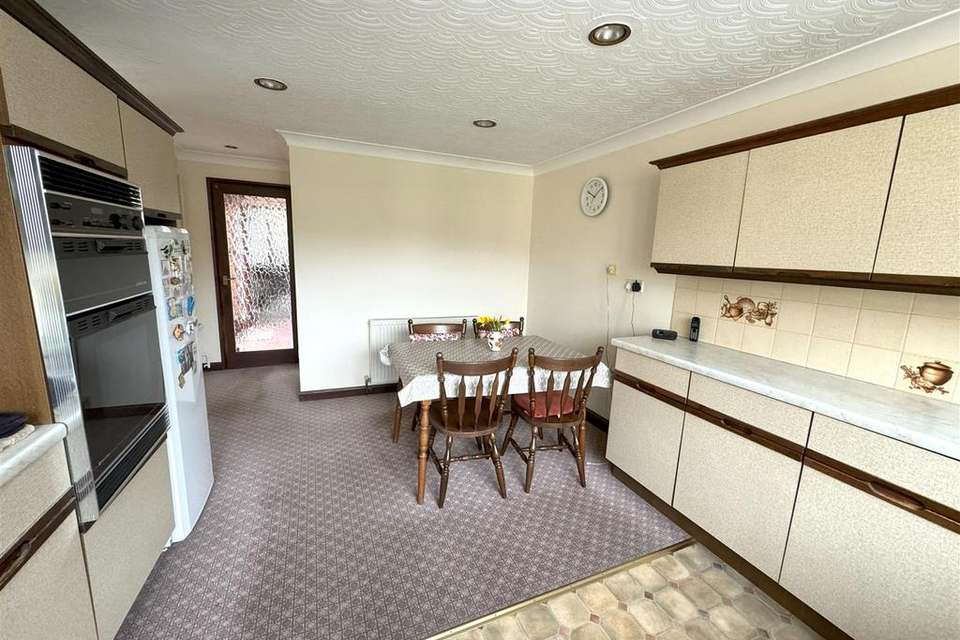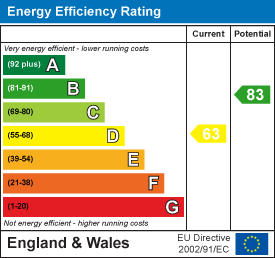3 bedroom semi-detached house for sale
Woodbridge Road, Rushmere St. Andrew Ipswich IP5semi-detached house
bedrooms
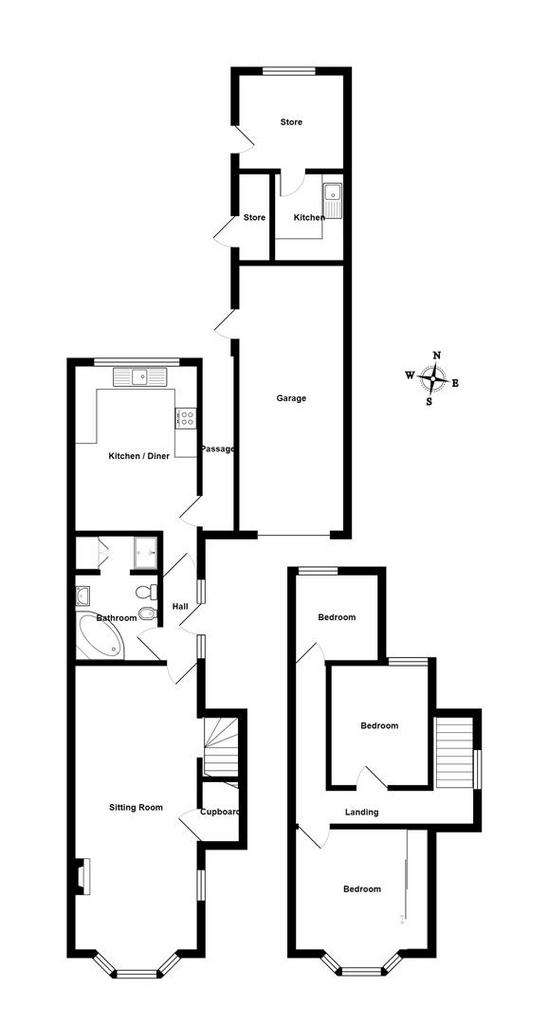
Property photos


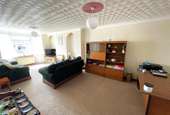

+12
Property description
Offered with no onward chain is this spacious extended three bedroom semi-detached home with ample parking, 90 ft. garden, double length garage and outbuildings offering fantastic potential for homeworking or Annex accommodation. Situated to the East of Ipswich within walking distance of the hospital and benefiting from being located on the Route 66 bus service from Martlesham to Ipswich Train Station
Description - Situated on the eastern outskirts of Ipswich is this extended three bedroom semi-detached home with ample parking and outbuildings. The property lies within excellent access to the highly regarded Kesgrave Secondary School and Heath Primary School, making this an ideal family home. The property has undergone alterations over the years creating a 27 ft. sitting/dining room, an extended kitchen/breakfast room and outbuildings including an external store and office with kitchenette. Although the home requires some updating in places it benefits from gas central heating, UPVC double glazing, freshly painted kitchen and sitting room with new carpet.
Entrance Hall - Wood double glazed entrance hall, radiator and doors to ground floor accomodation.
Sitting/Dining Room - 8.33m' x 3.66m (27'04' x 12') - Double glazed bay window to front, double glazed window to side, two radiators, gas fire with surround, useful understairs cupboard and stair flight to the first floor.
Kitchen/Breakfast Room - 4.55m x 3.35m (14'11 x 11') - Double glazed window to rear, double glazed door to side, matching eye level and base units with worktops above, stainless steel sink, integrated double gas oven, gas hob with extractor above, space for a tall fridge, space for an under counter freezer, plumbing for a washing machine and radiator.
Bathroom - 3.58m x 2.24m (11'09 x 7'04) - White corner bath, bidet, low level wc, pedestal wash basin, walk in shower cubicle, radiator, airing cupboard with tank and water softener.
First Floor Landing - Access to bedrooms and radiator.
Bedroom One - 3.12m x 3.81m into bay (10'03 x 12'06 into bay ) - Double glazed bay window to front, radiator and double mirrored wardrobes.
Bedroom Two - 3.38m x 2.69m (11'01 x 8'10) - Double glazed window to rear and radiator.
Bedroom Three - 2.44m x 2.24m (8'00 x 7'04) - Double glazed window to rear and radiator.
Garage - 7.29m x 2.97m (23'11 x 9'09) - Power, lighting, work bench, space for a tumble dryer and combination boiler for the central heating.
Office - 2.92m x 2.57m (9'07 x 8'05) - Window to side and door to the kitchenette. Power and lighting.
Kitchenette - 2.36m x 1.88m (7'09 x 6'02) - Base units with worktops above, stainless steel sink and a tall larder cupboard. Power and lighting.
Store - 2.39m x 0.84m (7'10 x 2'09) - Power and lighting.
Location - Woodbridge Road, Rushmere St Andrew lies on the preferred eastern side of Ipswich with easy access to schooling, the hospital, town centre and the A12/A14 commuter links. It also provides easy access to Suffolk's heritage coast, the riverside town of Woodbridge and a number of excellent golf courses.
The county town of Ipswich offers a wide range of shopping and recreational facilities and the rejuvenated waterfront.
For the commuter there are railway stations at Westerfield, Woodbridge and Ipswich providing direct links to London Liverpool street.
Outside And Gardens - To the front of the property is a driveway providing off road parking for ample vehicles with gated access to the rear garden. There is a double length garage with power, lighting, a work bench, the combination boiler and space for a tumble dryer. Behind the garage is an outside store providing a secure space for garden tools and furniture, a separate office with kitchenette creates an ideal homeworking space or potential for annex accommodation.
To the immediate rear of the home is a large patio with a raised flower bed and steps leading to a lawned area measuring approximately 50 ft. At the end of the lawned area is a further patio and a raised sleeper flower bed giving an overall length of approximately 90 ft.
Services - We understand that mains gas, electric, water and drainage are connected to the property.
Epc rating - D
Council tax banding - C
Tenure - freehold
Description - Situated on the eastern outskirts of Ipswich is this extended three bedroom semi-detached home with ample parking and outbuildings. The property lies within excellent access to the highly regarded Kesgrave Secondary School and Heath Primary School, making this an ideal family home. The property has undergone alterations over the years creating a 27 ft. sitting/dining room, an extended kitchen/breakfast room and outbuildings including an external store and office with kitchenette. Although the home requires some updating in places it benefits from gas central heating, UPVC double glazing, freshly painted kitchen and sitting room with new carpet.
Entrance Hall - Wood double glazed entrance hall, radiator and doors to ground floor accomodation.
Sitting/Dining Room - 8.33m' x 3.66m (27'04' x 12') - Double glazed bay window to front, double glazed window to side, two radiators, gas fire with surround, useful understairs cupboard and stair flight to the first floor.
Kitchen/Breakfast Room - 4.55m x 3.35m (14'11 x 11') - Double glazed window to rear, double glazed door to side, matching eye level and base units with worktops above, stainless steel sink, integrated double gas oven, gas hob with extractor above, space for a tall fridge, space for an under counter freezer, plumbing for a washing machine and radiator.
Bathroom - 3.58m x 2.24m (11'09 x 7'04) - White corner bath, bidet, low level wc, pedestal wash basin, walk in shower cubicle, radiator, airing cupboard with tank and water softener.
First Floor Landing - Access to bedrooms and radiator.
Bedroom One - 3.12m x 3.81m into bay (10'03 x 12'06 into bay ) - Double glazed bay window to front, radiator and double mirrored wardrobes.
Bedroom Two - 3.38m x 2.69m (11'01 x 8'10) - Double glazed window to rear and radiator.
Bedroom Three - 2.44m x 2.24m (8'00 x 7'04) - Double glazed window to rear and radiator.
Garage - 7.29m x 2.97m (23'11 x 9'09) - Power, lighting, work bench, space for a tumble dryer and combination boiler for the central heating.
Office - 2.92m x 2.57m (9'07 x 8'05) - Window to side and door to the kitchenette. Power and lighting.
Kitchenette - 2.36m x 1.88m (7'09 x 6'02) - Base units with worktops above, stainless steel sink and a tall larder cupboard. Power and lighting.
Store - 2.39m x 0.84m (7'10 x 2'09) - Power and lighting.
Location - Woodbridge Road, Rushmere St Andrew lies on the preferred eastern side of Ipswich with easy access to schooling, the hospital, town centre and the A12/A14 commuter links. It also provides easy access to Suffolk's heritage coast, the riverside town of Woodbridge and a number of excellent golf courses.
The county town of Ipswich offers a wide range of shopping and recreational facilities and the rejuvenated waterfront.
For the commuter there are railway stations at Westerfield, Woodbridge and Ipswich providing direct links to London Liverpool street.
Outside And Gardens - To the front of the property is a driveway providing off road parking for ample vehicles with gated access to the rear garden. There is a double length garage with power, lighting, a work bench, the combination boiler and space for a tumble dryer. Behind the garage is an outside store providing a secure space for garden tools and furniture, a separate office with kitchenette creates an ideal homeworking space or potential for annex accommodation.
To the immediate rear of the home is a large patio with a raised flower bed and steps leading to a lawned area measuring approximately 50 ft. At the end of the lawned area is a further patio and a raised sleeper flower bed giving an overall length of approximately 90 ft.
Services - We understand that mains gas, electric, water and drainage are connected to the property.
Epc rating - D
Council tax banding - C
Tenure - freehold
Interested in this property?
Council tax
First listed
Over a month agoEnergy Performance Certificate
Woodbridge Road, Rushmere St. Andrew Ipswich IP5
Marketed by
Charles Wright Properties - Woodbridge 2 Quaypoint Station Road Woodbridge IP12 4ALPlacebuzz mortgage repayment calculator
Monthly repayment
The Est. Mortgage is for a 25 years repayment mortgage based on a 10% deposit and a 5.5% annual interest. It is only intended as a guide. Make sure you obtain accurate figures from your lender before committing to any mortgage. Your home may be repossessed if you do not keep up repayments on a mortgage.
Woodbridge Road, Rushmere St. Andrew Ipswich IP5 - Streetview
DISCLAIMER: Property descriptions and related information displayed on this page are marketing materials provided by Charles Wright Properties - Woodbridge. Placebuzz does not warrant or accept any responsibility for the accuracy or completeness of the property descriptions or related information provided here and they do not constitute property particulars. Please contact Charles Wright Properties - Woodbridge for full details and further information.


