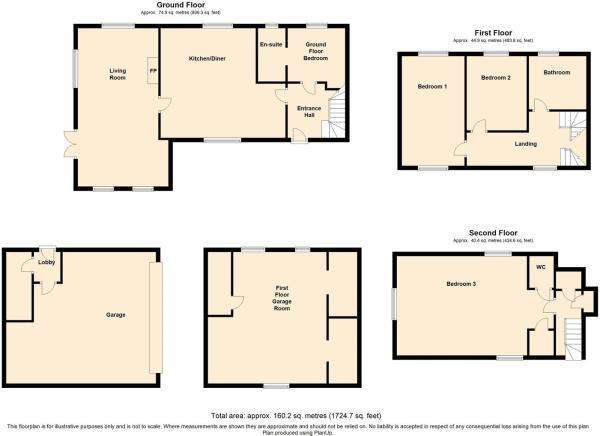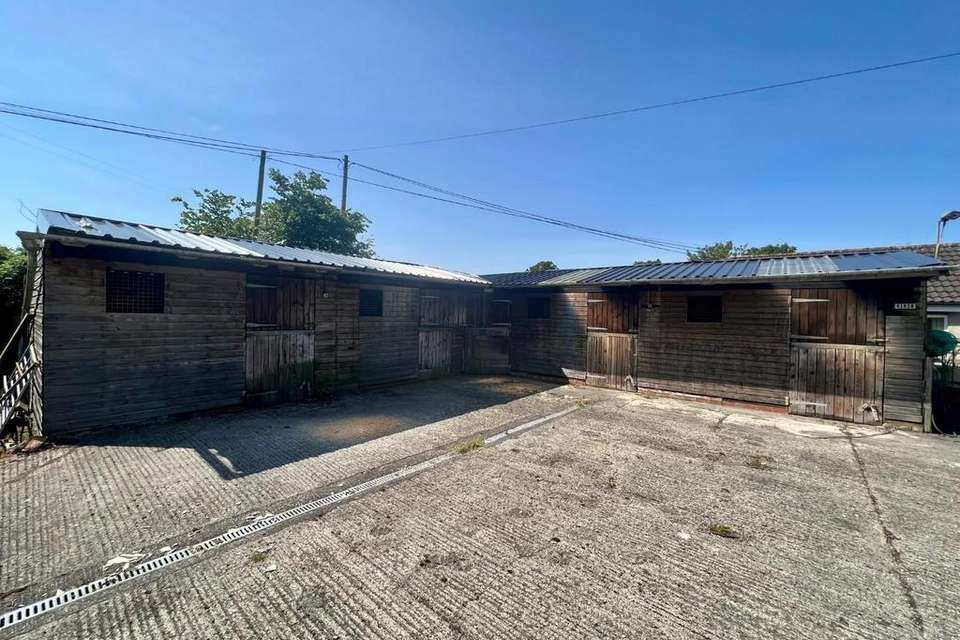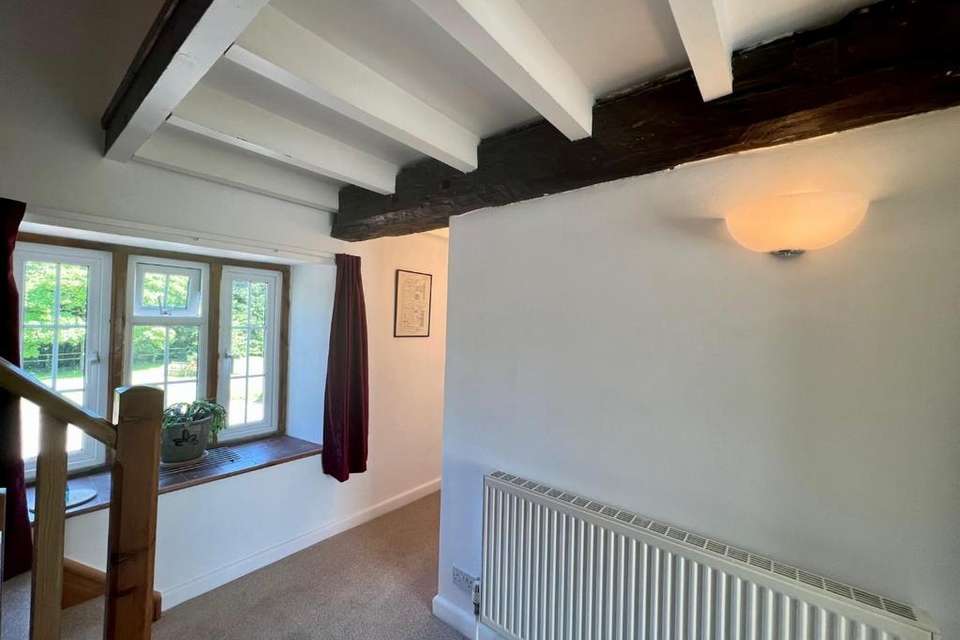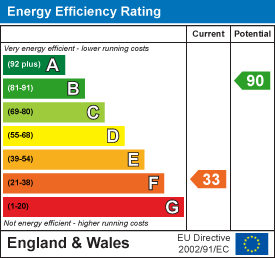4 bedroom semi-detached house for sale
Breadstone, Berkeleysemi-detached house
bedrooms

Property photos




+30
Property description
Evergreen House is an attractive semi detached family home, set within approximately two acres of paddocks and gardens. The accommodation briefly comprises of entrance hall, large kitchen/diner, living room with wood burner and ground floor bedroom with ensuite shower room. On the first floor there are two double bedrooms and a family bathroom. On the second floor there is a guest bedroom with a separate W/C.
Outside the property benefits from a private drive leading to the property and enjoys approx 2 acres of paddock and gardens surrounding the property. There are a range of outbuildings/stables to the rear of the property as well as a double garage with a large room above which is currently being used as an office space.
The property previously had planning permission for a two storey extension which has lapsed but could potentially be reinstated by a new buyer.
Situated in an accessible location within the Severn Vale hamlet of Breadstone. Although a rural location, the property benefits from excellent links to the A38 which provides convenient access to the historic town of Berkeley (2 miles) hosting all the essential everyday facilities and schooling. To the east is the market town of Dursley which also has a range of independent and regional shops along with good schooling and entertainment. Breadstone is equidistant between the M5 junctions 13 & 14 and offers commutability to the cities of Bristol, Bath, Gloucester and Cheltenham. Cam Railway station is just 5 miles away and gives links to Bristol Parkway and London Paddington. The area is popular for a range of country pursuits and sporting activities with excellent riding out and walking as well as a number of golf courses, rugby at Gloucester and Bath and Cheltenham racecourse.
Entrance - Via door into entrance hall with stairs to first floor and radiator.
Ground Floor Bedroom - 2.72m x 2.69m (8'11" x 8'10") - Window to rear aspect, radiator, spotlights and access to:
Ensuite - With low level w/c, vanity wash hand basin, corner shower cubicle, panelled radiator, spotlights and window to rear.
Kitchen/Diner - 5.97m x 4.60m (19'7" x 15'1") - Windows to front and rear aspects, stone flooring, range of solid wood storage cupboards, double sink with mixer tap over, part tiled walls, double radiator and space for cooker.
Lounge - 7.52m x 4.24m (24'8" x 13'11") - Windows to front, rear and side aspects, door to side of property, two double radiators and wooden flooring.
First Floor Landing - From the entrance hall stairs lead to first floor landing with windows to front aspect and radiator.
Bedroom One - 4.60m x 2.95m (15'1" x 9'8") - Windows to front and rear aspect and radiator.
Bedroom Two - 3.51m x 2.84m (11'6" x 9'4") - Window to rear aspect and radiator.
Bathroom - Window to rear aspect, panelled bath, pedestal wash hand basin and low level w/c.
Stairs To Second Floor - From the first floor landing stairs lead to the second floor with two storage cupboards and door into bedroom three.
Bedroom Three - 7.39m max x 4.67m max (24'3" max x 15'4" max ) - Windows to front, rear and side aspects and double radiator. This room has partially restricted head height.
W/C - With Low level w/c and wall mounted wash hand basin.
Outside - The property is approached via a five bar gate which leads to private gravelled driveway with detached double garage. The front garden is laid to lawn with hedge and fence boundaries and numerous shrubs and trees. The property sits within a plot of approximately 2 acres and benefits from level paddocks and stables/barn which have power, light and water supply.
Double Garage - There is a double garage with a room above which would be ideal for a home office.
Agents Notes - The property previously had planning permission for a two storey extension. This has now lapsed but could potentially be reinstated by a new buyer.
Please note that fibre optic broadband is currently being installed at the property.
Outside the property benefits from a private drive leading to the property and enjoys approx 2 acres of paddock and gardens surrounding the property. There are a range of outbuildings/stables to the rear of the property as well as a double garage with a large room above which is currently being used as an office space.
The property previously had planning permission for a two storey extension which has lapsed but could potentially be reinstated by a new buyer.
Situated in an accessible location within the Severn Vale hamlet of Breadstone. Although a rural location, the property benefits from excellent links to the A38 which provides convenient access to the historic town of Berkeley (2 miles) hosting all the essential everyday facilities and schooling. To the east is the market town of Dursley which also has a range of independent and regional shops along with good schooling and entertainment. Breadstone is equidistant between the M5 junctions 13 & 14 and offers commutability to the cities of Bristol, Bath, Gloucester and Cheltenham. Cam Railway station is just 5 miles away and gives links to Bristol Parkway and London Paddington. The area is popular for a range of country pursuits and sporting activities with excellent riding out and walking as well as a number of golf courses, rugby at Gloucester and Bath and Cheltenham racecourse.
Entrance - Via door into entrance hall with stairs to first floor and radiator.
Ground Floor Bedroom - 2.72m x 2.69m (8'11" x 8'10") - Window to rear aspect, radiator, spotlights and access to:
Ensuite - With low level w/c, vanity wash hand basin, corner shower cubicle, panelled radiator, spotlights and window to rear.
Kitchen/Diner - 5.97m x 4.60m (19'7" x 15'1") - Windows to front and rear aspects, stone flooring, range of solid wood storage cupboards, double sink with mixer tap over, part tiled walls, double radiator and space for cooker.
Lounge - 7.52m x 4.24m (24'8" x 13'11") - Windows to front, rear and side aspects, door to side of property, two double radiators and wooden flooring.
First Floor Landing - From the entrance hall stairs lead to first floor landing with windows to front aspect and radiator.
Bedroom One - 4.60m x 2.95m (15'1" x 9'8") - Windows to front and rear aspect and radiator.
Bedroom Two - 3.51m x 2.84m (11'6" x 9'4") - Window to rear aspect and radiator.
Bathroom - Window to rear aspect, panelled bath, pedestal wash hand basin and low level w/c.
Stairs To Second Floor - From the first floor landing stairs lead to the second floor with two storage cupboards and door into bedroom three.
Bedroom Three - 7.39m max x 4.67m max (24'3" max x 15'4" max ) - Windows to front, rear and side aspects and double radiator. This room has partially restricted head height.
W/C - With Low level w/c and wall mounted wash hand basin.
Outside - The property is approached via a five bar gate which leads to private gravelled driveway with detached double garage. The front garden is laid to lawn with hedge and fence boundaries and numerous shrubs and trees. The property sits within a plot of approximately 2 acres and benefits from level paddocks and stables/barn which have power, light and water supply.
Double Garage - There is a double garage with a room above which would be ideal for a home office.
Agents Notes - The property previously had planning permission for a two storey extension. This has now lapsed but could potentially be reinstated by a new buyer.
Please note that fibre optic broadband is currently being installed at the property.
Interested in this property?
Council tax
First listed
Over a month agoEnergy Performance Certificate
Breadstone, Berkeley
Marketed by
Hunters - Dursley 18 Parsonage Street, Dursley Gloucestershire GL11 4EACall agent on 01453 542395
Placebuzz mortgage repayment calculator
Monthly repayment
The Est. Mortgage is for a 25 years repayment mortgage based on a 10% deposit and a 5.5% annual interest. It is only intended as a guide. Make sure you obtain accurate figures from your lender before committing to any mortgage. Your home may be repossessed if you do not keep up repayments on a mortgage.
Breadstone, Berkeley - Streetview
DISCLAIMER: Property descriptions and related information displayed on this page are marketing materials provided by Hunters - Dursley. Placebuzz does not warrant or accept any responsibility for the accuracy or completeness of the property descriptions or related information provided here and they do not constitute property particulars. Please contact Hunters - Dursley for full details and further information.



































