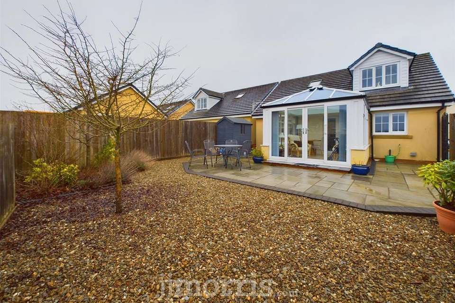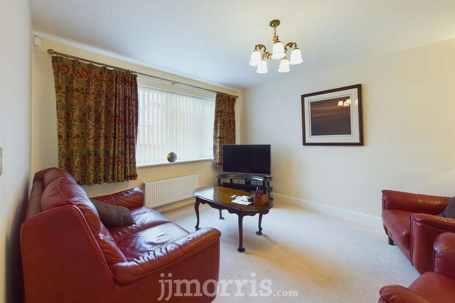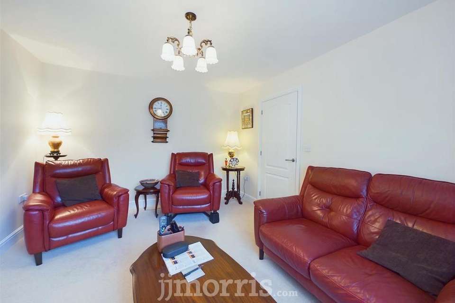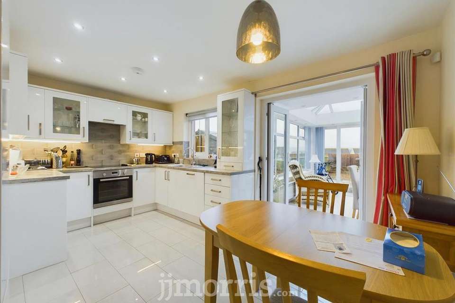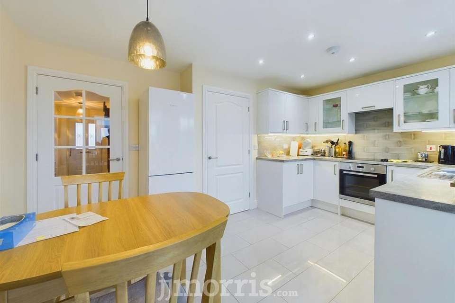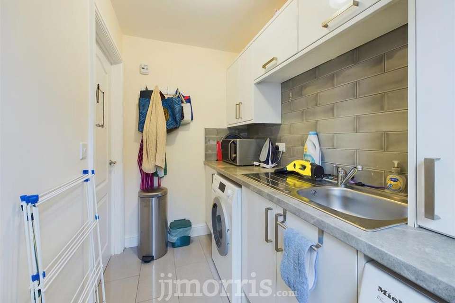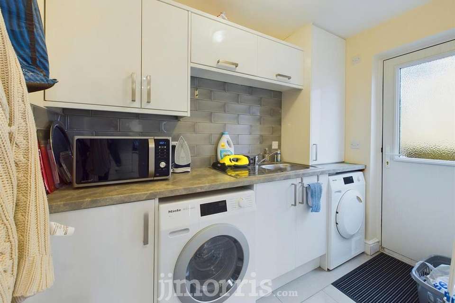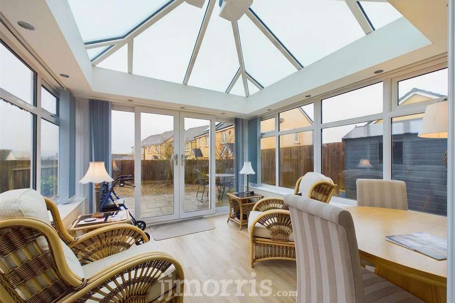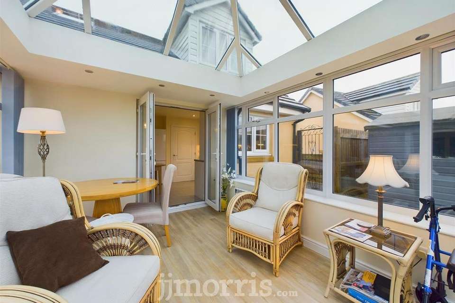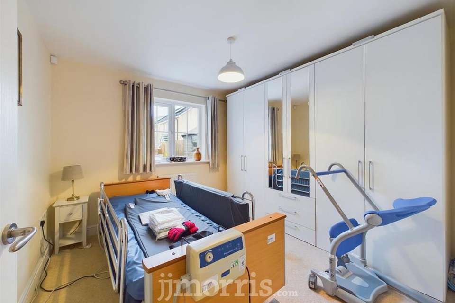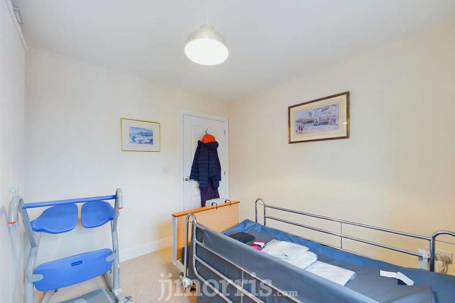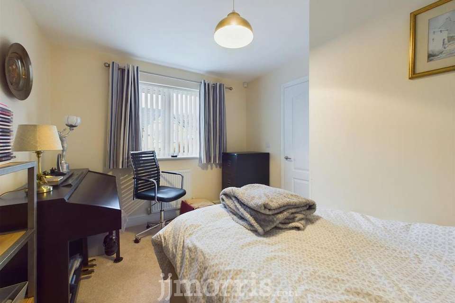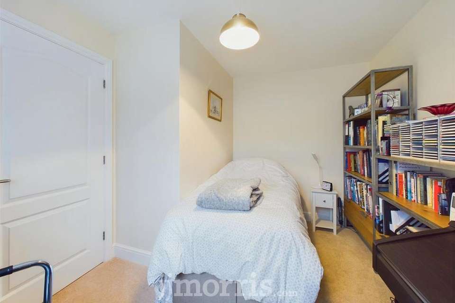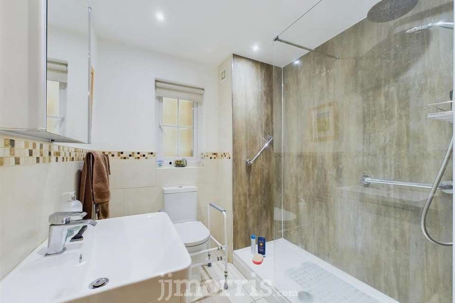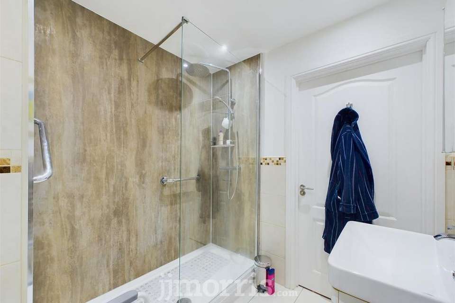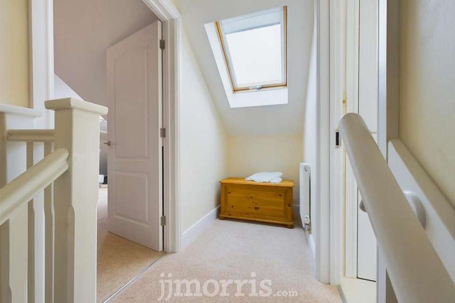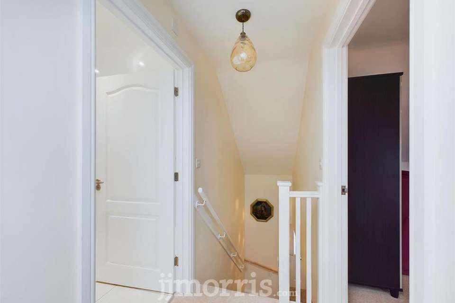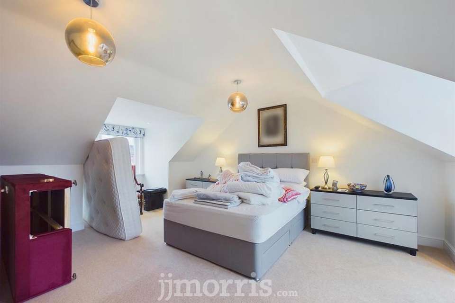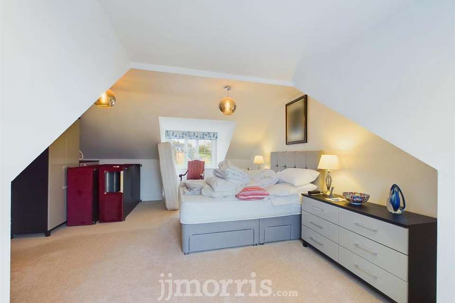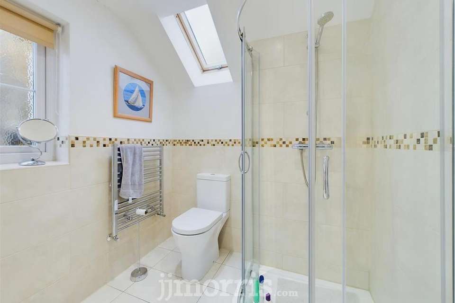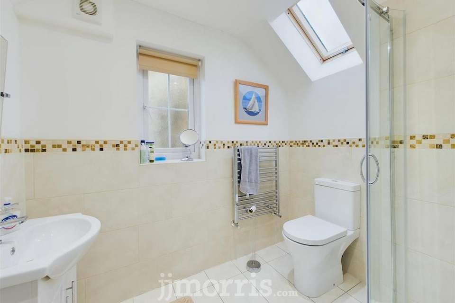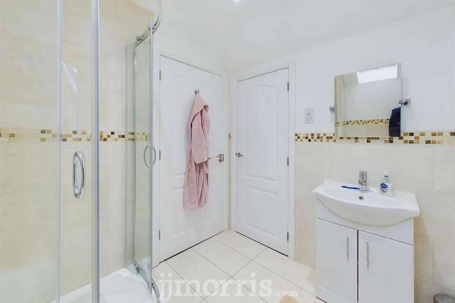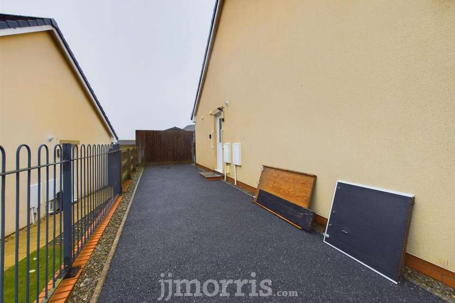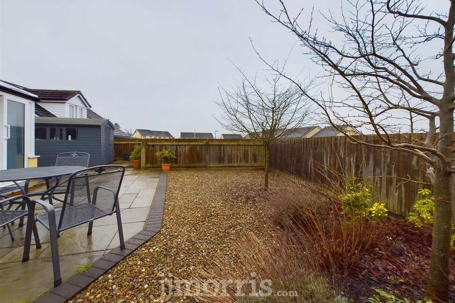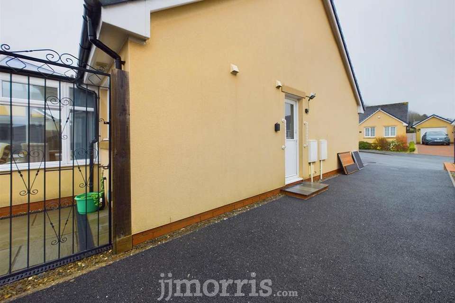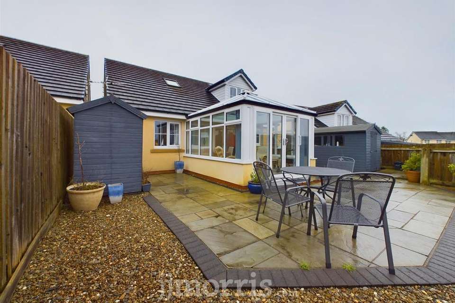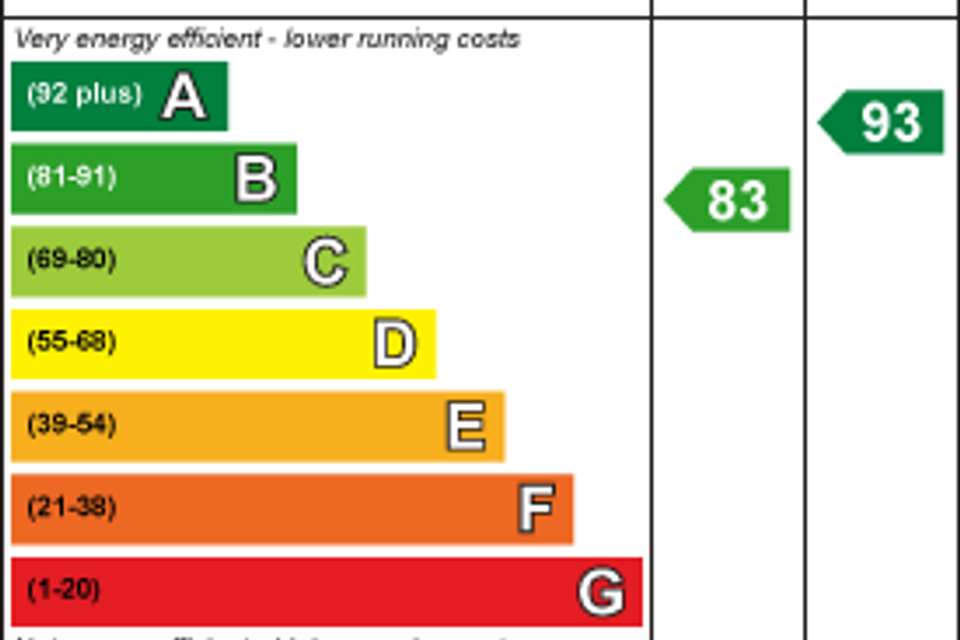3 bedroom detached bungalow for sale
Dol Y Dintir, Cardiganbungalow
bedrooms
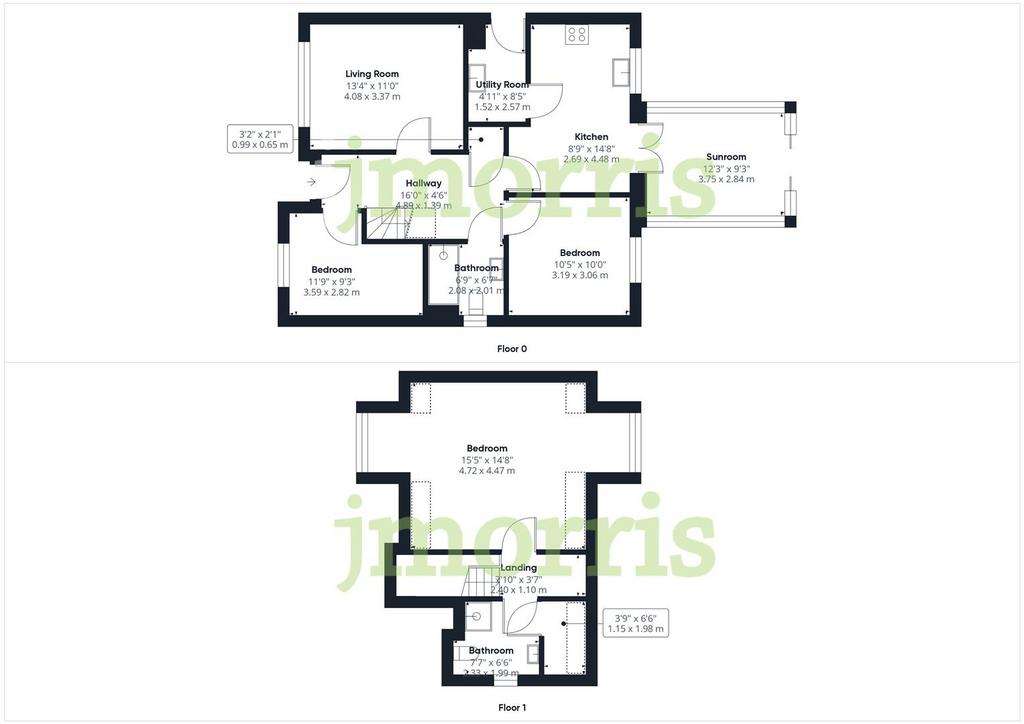
Property photos
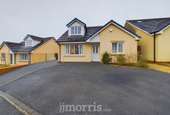

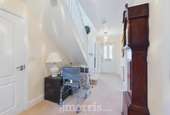
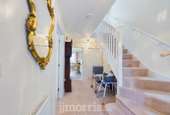
+27
Property description
Situated on the outskirts of Cardigan in a desirable cul-de-sac location and just walking distance to the town amenities, this very modern yet homely accommodation would make an ideal home. The property briefly comprises; on the ground floor, porch, hallway, office/bedroom, bathroom, second bedroom, fitted kitchen/dining room with integral electric oven, gas hob, extractor and dishwasher with french doors leading to the conservatory with door to the rear garden, utility room and living room. On the first floor, there is a shower room with a door to a storage cupboard, and the master bedroom benefiting from views overlooking the garden.
Hall - The front door leads into a bright, spacious Entrance Hall with part glazed panelled doors leading to the kitchen/diner, and panelled doors leading to the two downstairs bedrooms, the downstairs bathroom and the living room. The staircase leads to the first floor with a large open storage area underneath.
Living Room - A large window overlooks the front of the property, radiator.
Kitchen/Diner - Fully fitted kitchen with wall and base units topped by a marble effect worktop and benefits from built in appliances including a fan assisted electric oven, gas hob with stainless steel extractor and dishwasher. A bowl and a half stainless steel sink sits beneath a large window overlooking the rear garden. Downlighters illuminate the kitchen area and a contemporary style tiled splashback. Tiled flooring. Doors to:
Utility Room - Wall and base fitted units matching the kitchen. A single bowl stainless steel sink is inset into the marble effect worktop. The high efficiency gas fired boiler is housed in one of the wall cupboards. There is space for a drier and a washing machine under the worktop and a part-glazed external door leads to the driveway
Garden/Sun Room - uPVC double glazed windows set on a dwarf wall, glazed roof, sliding patio doors lead out to the garden, wood effect flooring, electric heater.
Returning to the hall, doors lead to:
Bedroom - uPVC double glazed window to the rear, radiator.
Bedroom - uPVC double glazed window, radiator.
Bathroom - Walk in shower with rainfall shower head, panelled walls, low flush wc, hand wash basin set in a vanity unit, tiled walls and flooring, heated towel rail, shaver socket, extractor fan, uPVC double glazed window.
First Floor -
Master Bedroom - Dormer windows to the front and rear, radiators.
Shower Room - Curved shower enclosure with fully tiled surround, low flush w.c. handwash basin set in a vanity unit, heated towel rail, shaver socket, uPVC window and Velux roof window, tiled flooring.
Externally - Externally, the property benefits from off-road parking to the front and side, separate gated access to the rear garden. The rear garden has been designed with low maintenance in mind having paved patio and decorative gravel area, flower and shrub borders, two timber sheds, panel fencing.
Hall - The front door leads into a bright, spacious Entrance Hall with part glazed panelled doors leading to the kitchen/diner, and panelled doors leading to the two downstairs bedrooms, the downstairs bathroom and the living room. The staircase leads to the first floor with a large open storage area underneath.
Living Room - A large window overlooks the front of the property, radiator.
Kitchen/Diner - Fully fitted kitchen with wall and base units topped by a marble effect worktop and benefits from built in appliances including a fan assisted electric oven, gas hob with stainless steel extractor and dishwasher. A bowl and a half stainless steel sink sits beneath a large window overlooking the rear garden. Downlighters illuminate the kitchen area and a contemporary style tiled splashback. Tiled flooring. Doors to:
Utility Room - Wall and base fitted units matching the kitchen. A single bowl stainless steel sink is inset into the marble effect worktop. The high efficiency gas fired boiler is housed in one of the wall cupboards. There is space for a drier and a washing machine under the worktop and a part-glazed external door leads to the driveway
Garden/Sun Room - uPVC double glazed windows set on a dwarf wall, glazed roof, sliding patio doors lead out to the garden, wood effect flooring, electric heater.
Returning to the hall, doors lead to:
Bedroom - uPVC double glazed window to the rear, radiator.
Bedroom - uPVC double glazed window, radiator.
Bathroom - Walk in shower with rainfall shower head, panelled walls, low flush wc, hand wash basin set in a vanity unit, tiled walls and flooring, heated towel rail, shaver socket, extractor fan, uPVC double glazed window.
First Floor -
Master Bedroom - Dormer windows to the front and rear, radiators.
Shower Room - Curved shower enclosure with fully tiled surround, low flush w.c. handwash basin set in a vanity unit, heated towel rail, shaver socket, uPVC window and Velux roof window, tiled flooring.
Externally - Externally, the property benefits from off-road parking to the front and side, separate gated access to the rear garden. The rear garden has been designed with low maintenance in mind having paved patio and decorative gravel area, flower and shrub borders, two timber sheds, panel fencing.
Council tax
First listed
Over a month agoEnergy Performance Certificate
Dol Y Dintir, Cardigan
Placebuzz mortgage repayment calculator
Monthly repayment
The Est. Mortgage is for a 25 years repayment mortgage based on a 10% deposit and a 5.5% annual interest. It is only intended as a guide. Make sure you obtain accurate figures from your lender before committing to any mortgage. Your home may be repossessed if you do not keep up repayments on a mortgage.
Dol Y Dintir, Cardigan - Streetview
DISCLAIMER: Property descriptions and related information displayed on this page are marketing materials provided by J.J. Morris - Cardigan. Placebuzz does not warrant or accept any responsibility for the accuracy or completeness of the property descriptions or related information provided here and they do not constitute property particulars. Please contact J.J. Morris - Cardigan for full details and further information.


