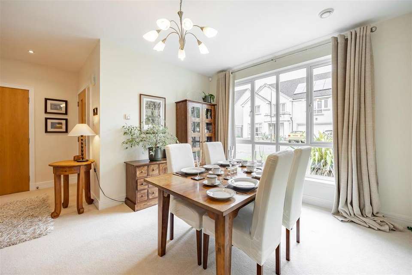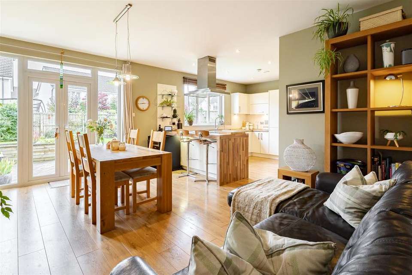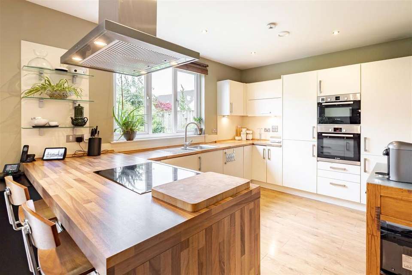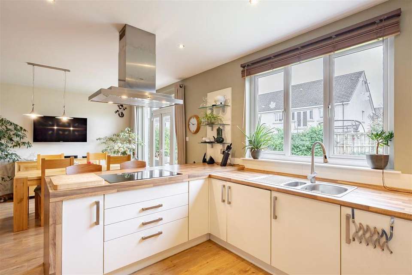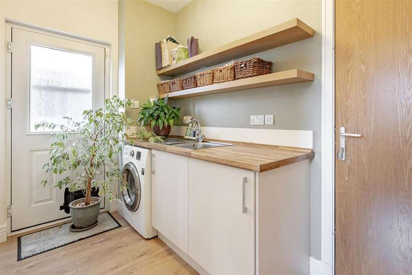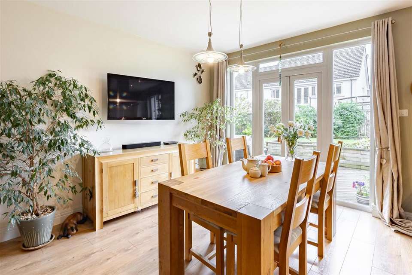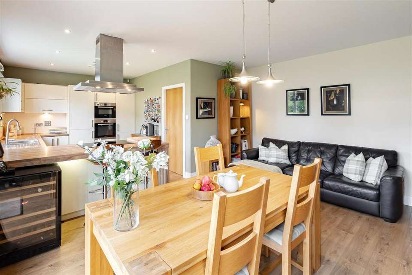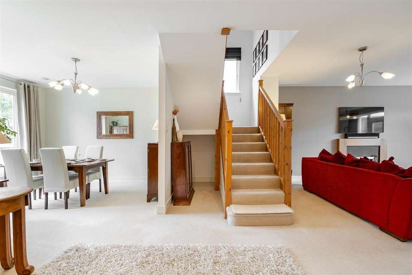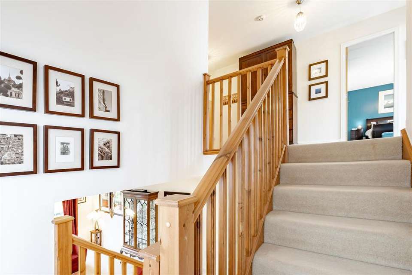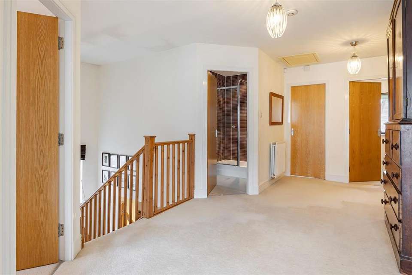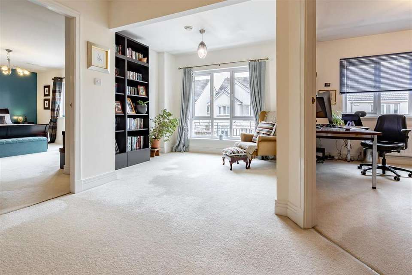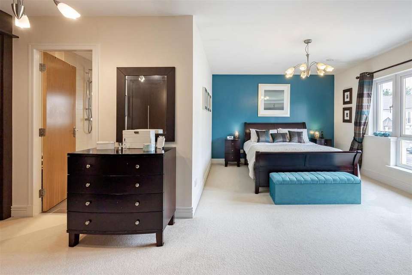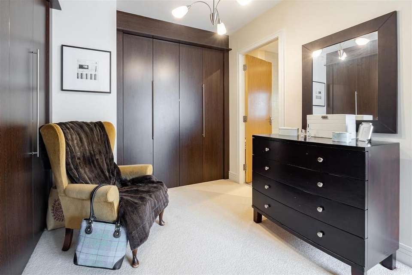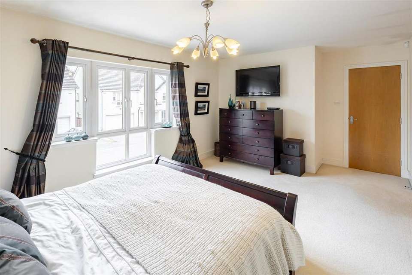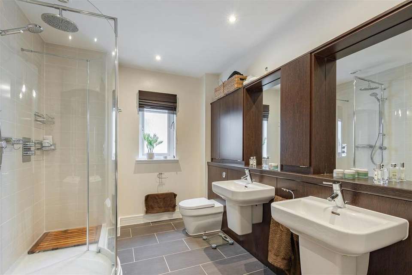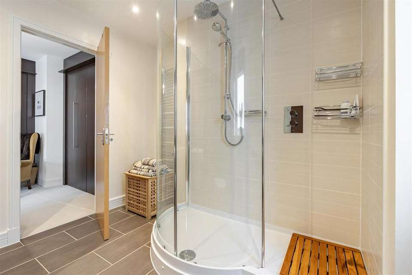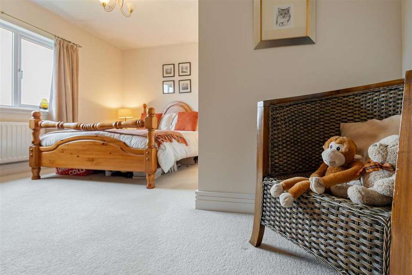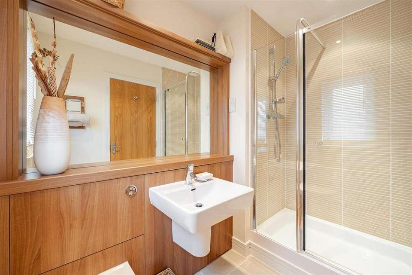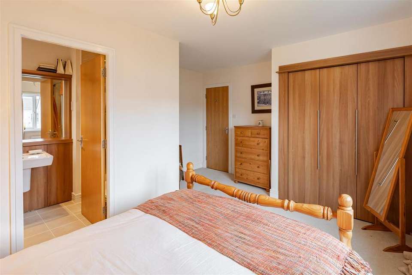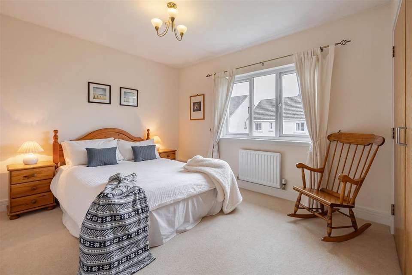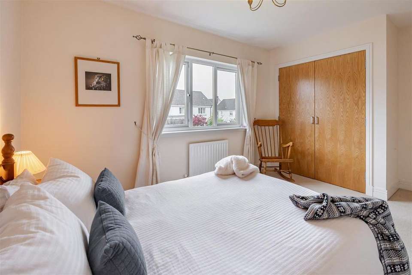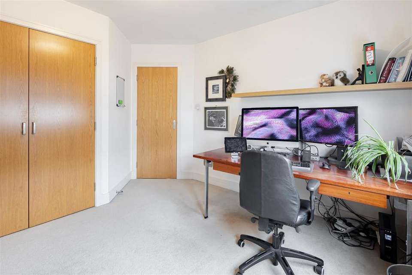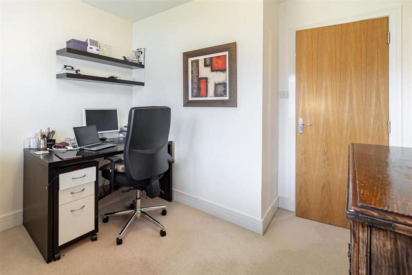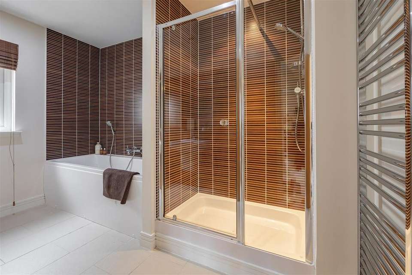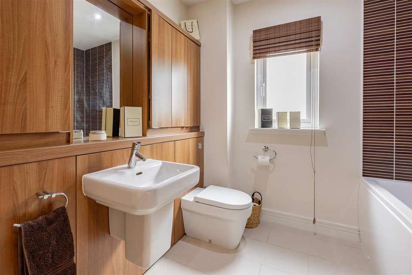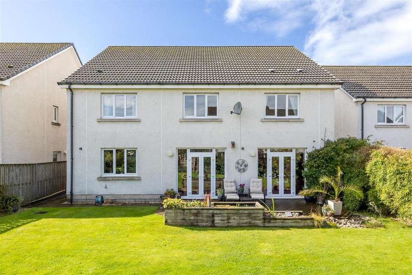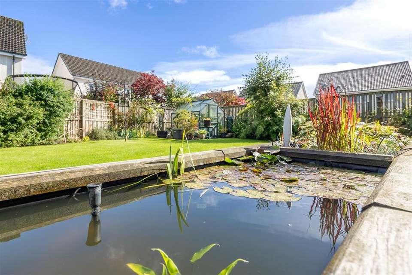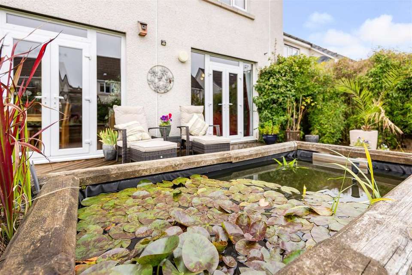5 bedroom detached house for sale
Galbraith Crescent, Larbert FK5detached house
bedrooms
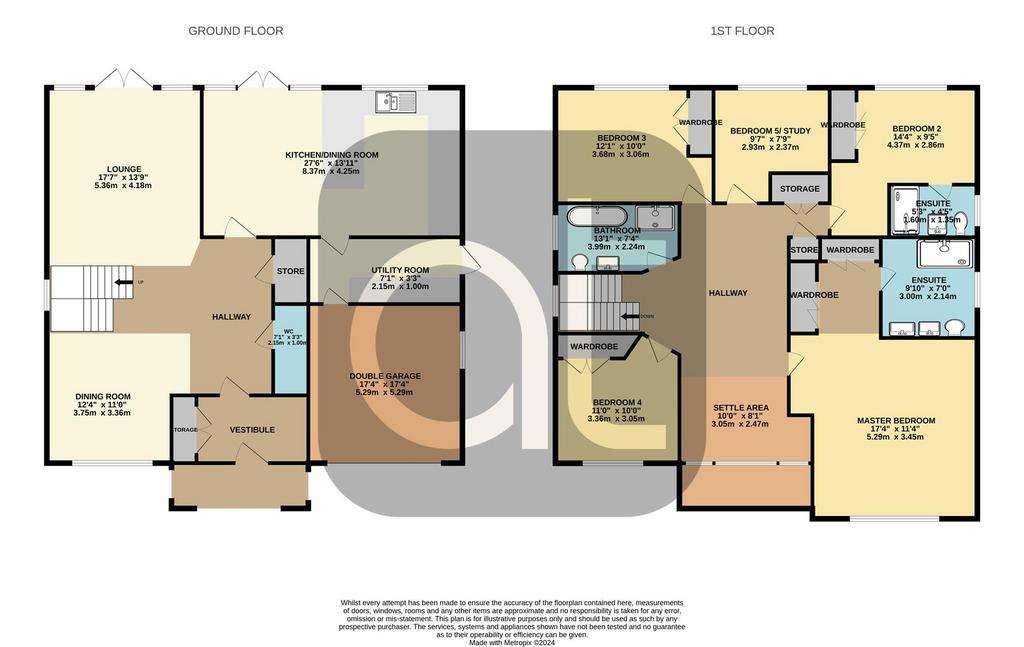
Property photos




+31
Property description
Alexander Taylor is delighted to welcome you to "24 Galbraith Crescent". This luxurious five -bedroom, four-bathroom detached villa, which was completed by "Cala Homes" and is finished to an exacting standard throughout, the attention to detail and finishes throughout is nothing less than outstanding. Situated within the esteemed "Kinnaird Village Estate," this property offers luxurious living in a highly sought-after location.
Location-wise, this property has it all. With Kinnaird Primary School just a short walk away, families with young children will appreciate the convenience and ease of access to education. Additionally, being part of the prestigious "Kinnaird Village Estate" ensures that you will be surrounded by other high-quality homes and a sense of community. EPR:C
For those who enjoy outdoor activities, there are plenty of green spaces nearby where you can relax or engage in recreational pursuits. The neighborhood offers a perfect blend of tranquility and accessibility to amenities such as shops, restaurants, and entertainment options.
As you step inside, you will immediately notice the spaciousness and attention to detail that sets this home apart. With an overall size of 225 square meters, 2,400 square foot, there is plenty of room for your family to grow and thrive. The elevated ceiling heights throughout the ground floor, measuring at 2.7 meters high, create an open and airy atmosphere that adds to the overall grandeur of the space.
The "Cala Homes Inglewood" house type is part of the exclusive "Comfort Conditioning" range. This innovative feature filters stale air out of the property and replaces it with fresh air, ensuring a healthy and comfortable living environment for you and your loved ones.
The ground floor level also benefits from under floor heating, this also frees up all walls for furniture to be placed, just where you want it to go.
Now let us see all this beautiful home has to offer.
Formal Lounge - 4.18 x 5.36 (13'8" x 17'7") -
Dining Room - 3.36 x 3.75 (11'0" x 12'3" ) -
Family Living Area - 4.25 x 5.00 (13'11" x 16'4") -
Kitchen Area - 3.18 x 3.37 (10'5" x 11'0" ) -
Utility Room - 1.77 x 3.23 (5'9" x 10'7") -
Wc - 1.0 x 2.15 (3'3" x 7'0") -
Garage - 5.29 x 5.29 (17'4" x 17'4") -
Master Bedroom - 3.45 x 5.29 (11'3" x 17'4" ) -
En-Suite - 2.14 (at its narrowest) x 3.0 (7'0" (at its narrow -
Dressing Area - 2.2 x 2.44 (7'2" x 8'0" ) -
Bedroom Two - 2.86 x 4.37 (9'4" x 14'4" ) -
En-Suite - 1.35 (at its narrowest) x 1.6 (4'5" (at its narro -
Bedroom Three - 3.06 x 3.68 (10'0" x 12'0" ) -
Bedroom Four - 3.05 x 3.36 (10'0" x 11'0") -
Settle Area To Upper Landing - 2.47 x 3.05 (8'1" x 10'0" ) -
Location-wise, this property has it all. With Kinnaird Primary School just a short walk away, families with young children will appreciate the convenience and ease of access to education. Additionally, being part of the prestigious "Kinnaird Village Estate" ensures that you will be surrounded by other high-quality homes and a sense of community. EPR:C
For those who enjoy outdoor activities, there are plenty of green spaces nearby where you can relax or engage in recreational pursuits. The neighborhood offers a perfect blend of tranquility and accessibility to amenities such as shops, restaurants, and entertainment options.
As you step inside, you will immediately notice the spaciousness and attention to detail that sets this home apart. With an overall size of 225 square meters, 2,400 square foot, there is plenty of room for your family to grow and thrive. The elevated ceiling heights throughout the ground floor, measuring at 2.7 meters high, create an open and airy atmosphere that adds to the overall grandeur of the space.
The "Cala Homes Inglewood" house type is part of the exclusive "Comfort Conditioning" range. This innovative feature filters stale air out of the property and replaces it with fresh air, ensuring a healthy and comfortable living environment for you and your loved ones.
The ground floor level also benefits from under floor heating, this also frees up all walls for furniture to be placed, just where you want it to go.
Now let us see all this beautiful home has to offer.
Formal Lounge - 4.18 x 5.36 (13'8" x 17'7") -
Dining Room - 3.36 x 3.75 (11'0" x 12'3" ) -
Family Living Area - 4.25 x 5.00 (13'11" x 16'4") -
Kitchen Area - 3.18 x 3.37 (10'5" x 11'0" ) -
Utility Room - 1.77 x 3.23 (5'9" x 10'7") -
Wc - 1.0 x 2.15 (3'3" x 7'0") -
Garage - 5.29 x 5.29 (17'4" x 17'4") -
Master Bedroom - 3.45 x 5.29 (11'3" x 17'4" ) -
En-Suite - 2.14 (at its narrowest) x 3.0 (7'0" (at its narrow -
Dressing Area - 2.2 x 2.44 (7'2" x 8'0" ) -
Bedroom Two - 2.86 x 4.37 (9'4" x 14'4" ) -
En-Suite - 1.35 (at its narrowest) x 1.6 (4'5" (at its narro -
Bedroom Three - 3.06 x 3.68 (10'0" x 12'0" ) -
Bedroom Four - 3.05 x 3.36 (10'0" x 11'0") -
Settle Area To Upper Landing - 2.47 x 3.05 (8'1" x 10'0" ) -
Interested in this property?
Council tax
First listed
Over a month agoEnergy Performance Certificate
Galbraith Crescent, Larbert FK5
Marketed by
Alexander Taylor Estate Agents - Larbert Suite 5, Overland Suites 263 Main Street Larbert FK5 4UPPlacebuzz mortgage repayment calculator
Monthly repayment
The Est. Mortgage is for a 25 years repayment mortgage based on a 10% deposit and a 5.5% annual interest. It is only intended as a guide. Make sure you obtain accurate figures from your lender before committing to any mortgage. Your home may be repossessed if you do not keep up repayments on a mortgage.
Galbraith Crescent, Larbert FK5 - Streetview
DISCLAIMER: Property descriptions and related information displayed on this page are marketing materials provided by Alexander Taylor Estate Agents - Larbert. Placebuzz does not warrant or accept any responsibility for the accuracy or completeness of the property descriptions or related information provided here and they do not constitute property particulars. Please contact Alexander Taylor Estate Agents - Larbert for full details and further information.





