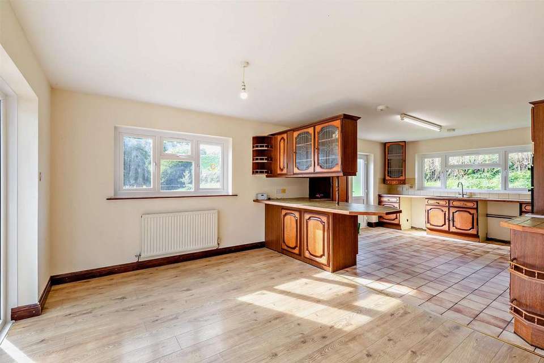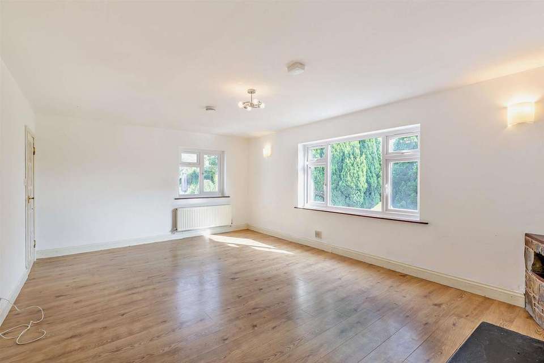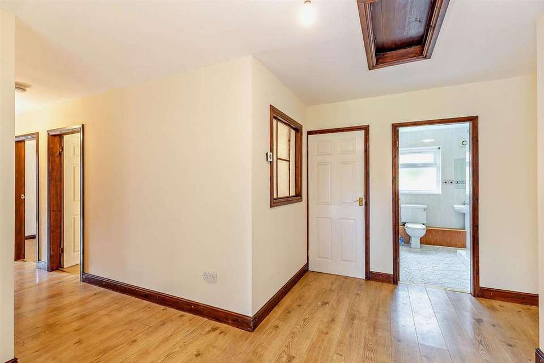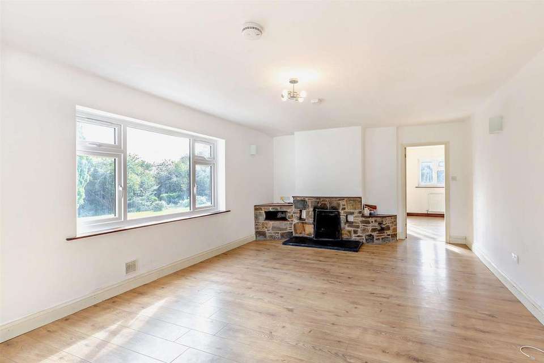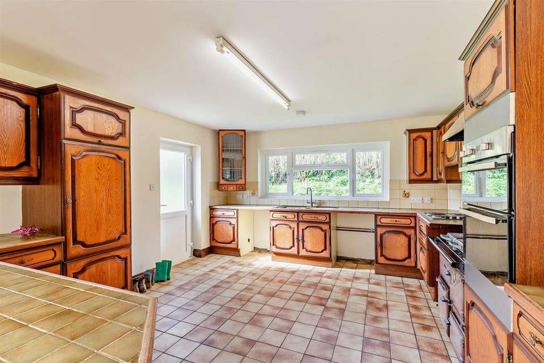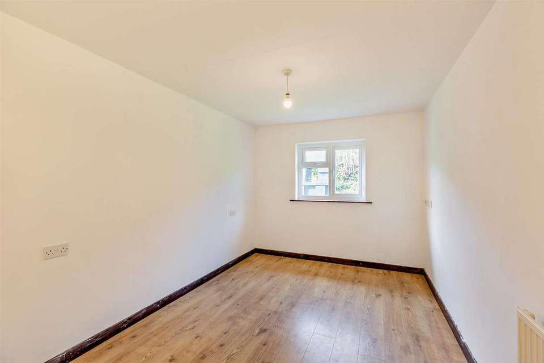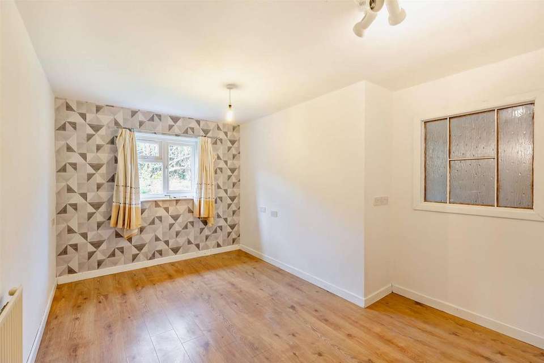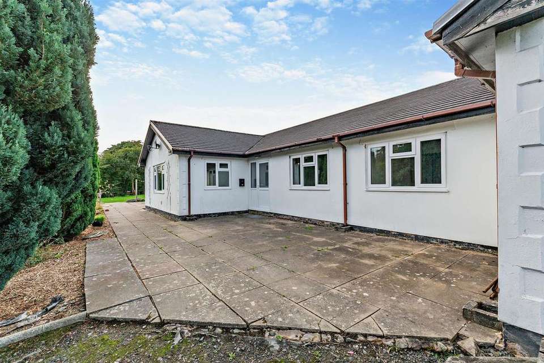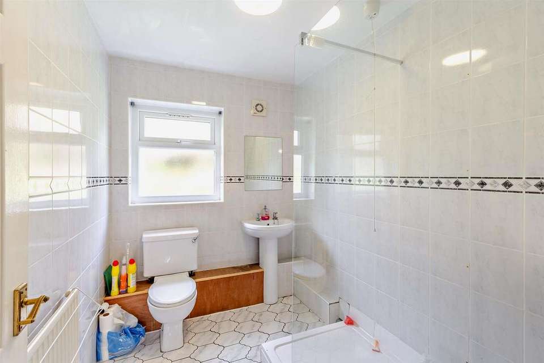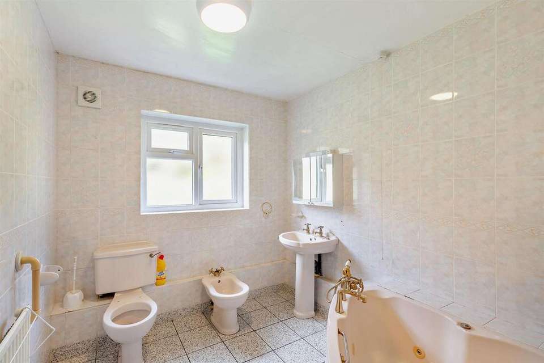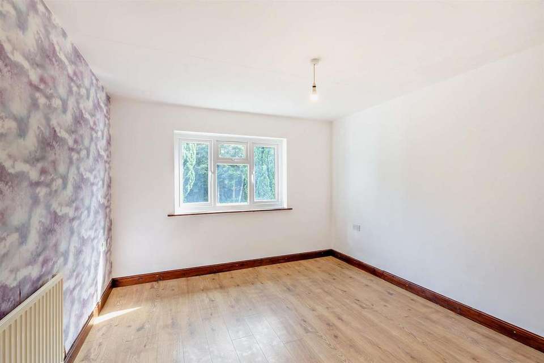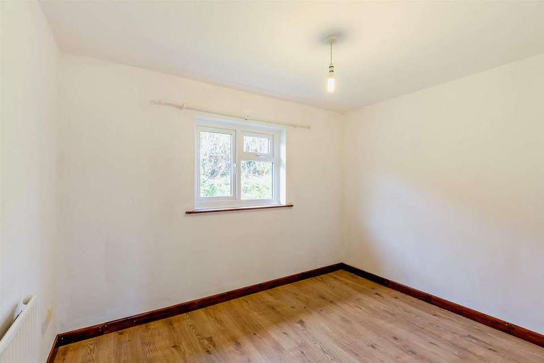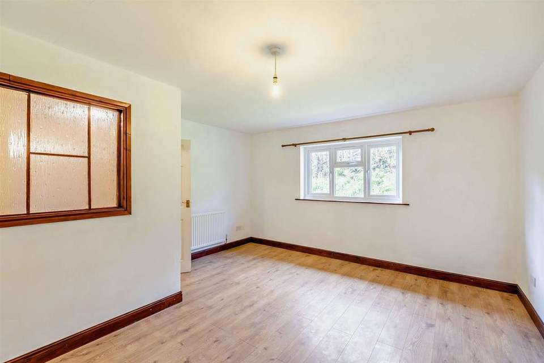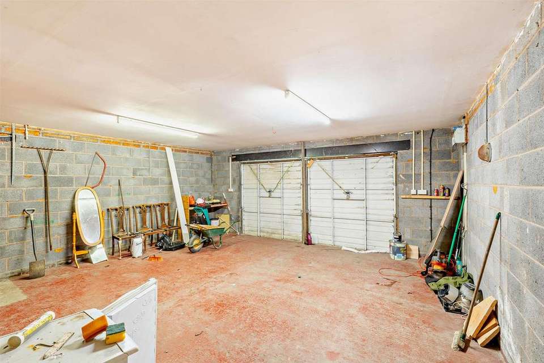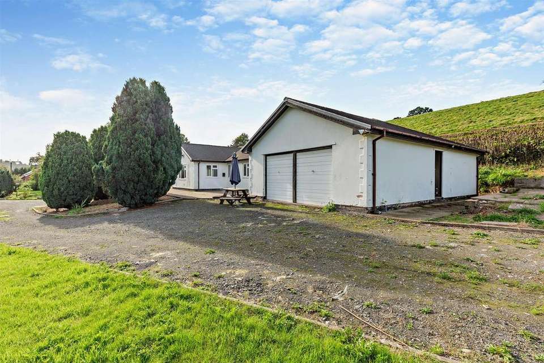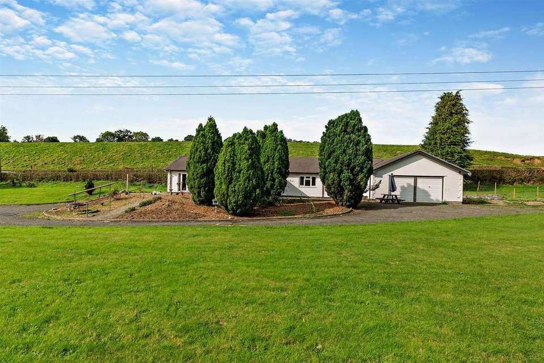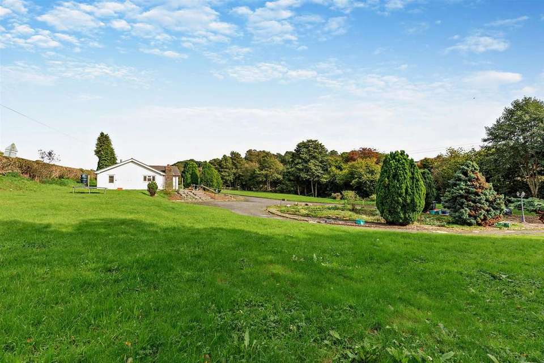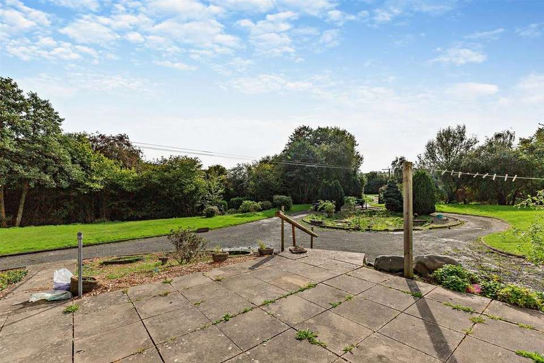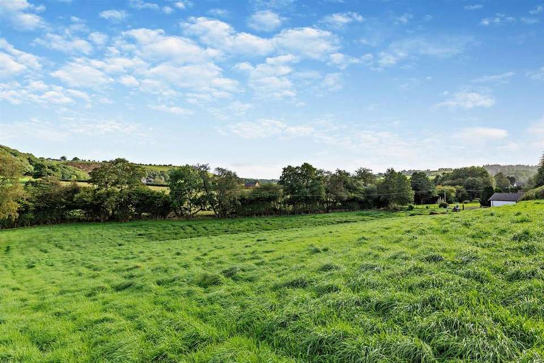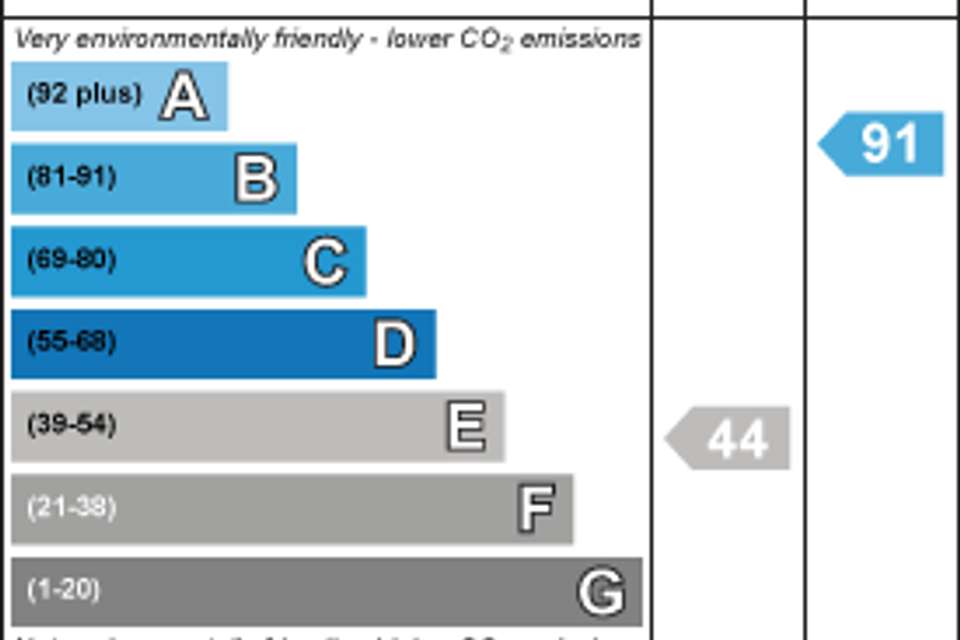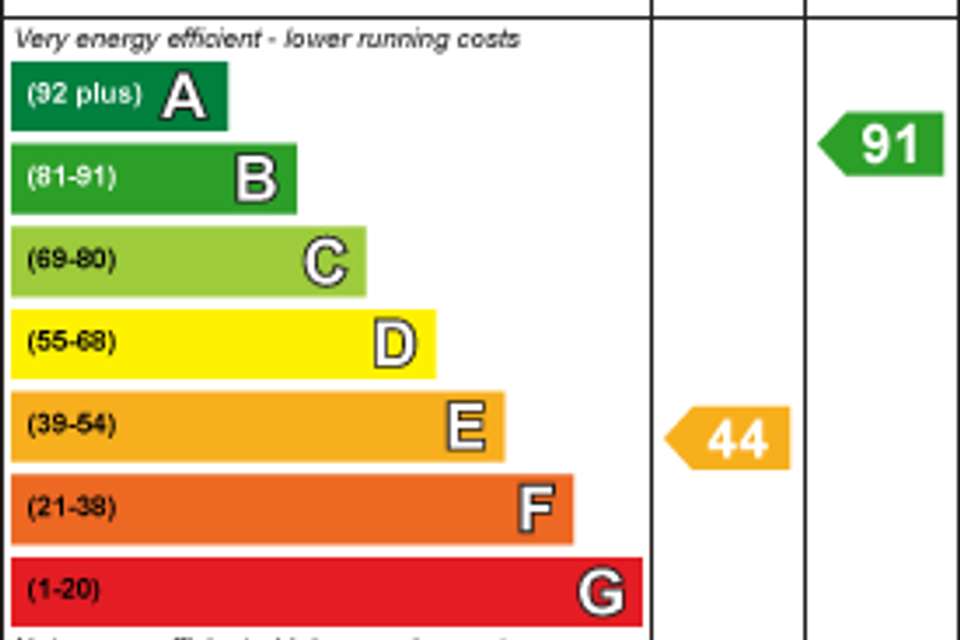6 bedroom detached bungalow for sale
Tregynon, Newtownbungalow
bedrooms
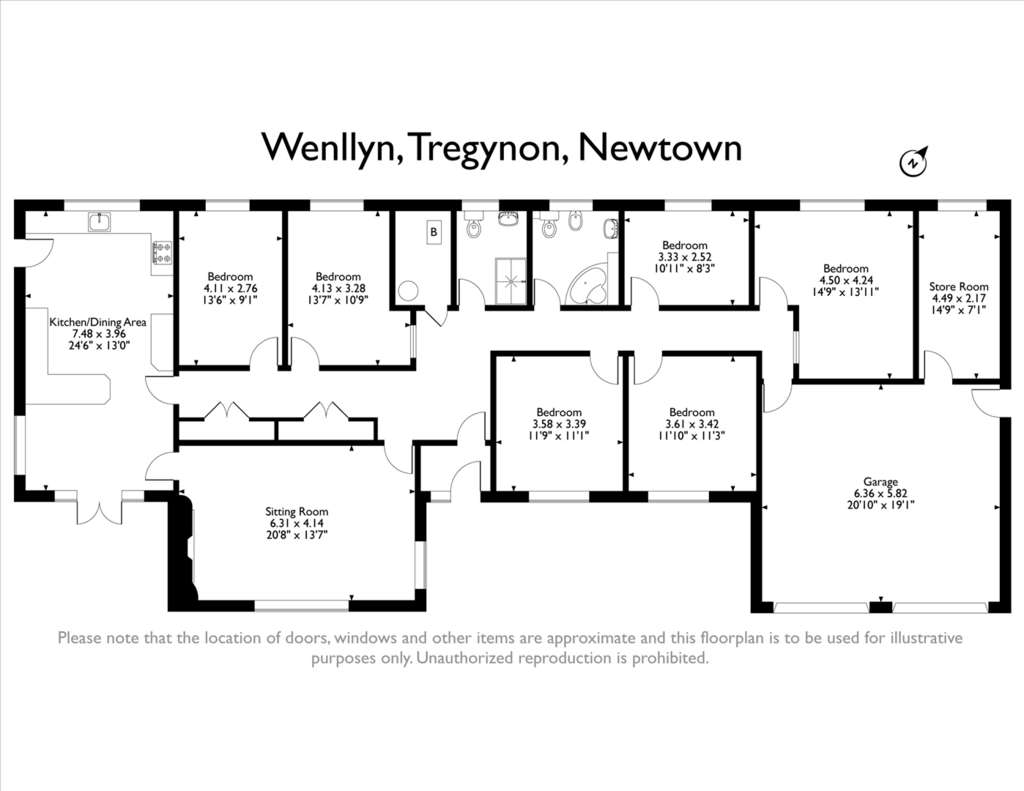
Property photos
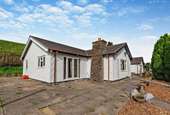
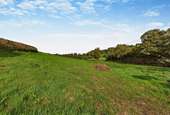
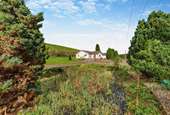
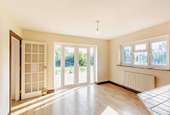
+23
Property description
This spacious 6 bedroom detached bungalow offers flexible accommodation and would lend itself to being split is sat on a plot of approx 2.5 acres (1.011 hectares) which includes a paddock to the side of the property. Having a bathroom, shower room, double garage, extensive driveway, it is situated in a tucked away position in the village of Tregynon.
Description - This 6 bedroom, 2 bathroom detached bungalow has been designed so that it could easily be split into 2 properties offering flexible living options. Sat on a 2.5 acre plot with a separate paddock in the popular village of Tregynon with a integral double garage and extensive driveway.
Entrance Porch - Composite front door and side screen and wood and glazed door to:
Entrance Hallway - Radiator, hatch to loft and 2 double built in storage cupboards.
Kitchen/Dining Room - 7.47m x 3.96m -
Kitchen - Fitted with a range of wood fronted base cupboards and drawers with tiled work surfaces, over matching eye level cupboards, one and a half bowl sink with mixer tap under a upvc double glazed window to the rear, glass fronted display cupboards, end display shelving, tall storage cupboard, breakfast bar, built in Hotpoint double oven with cupboards above and below, Rayburn range with extractor hood over, 4 ring electric hob with concealed extractor hood over, tiled floor and composite door to the rear and opening to :
Dining Area - Wood effect flooring, radiator, upvc double glazed window to the side and upvc double glazed French doors and side screen to the front patio, door to:
Sitting Room - 6.3m x 4.14m - Dual aspect with upvc double glazed windows to the front and side, feature stone fire place with hearth, wooden mantel and open grate, display plinth and shelves, wood effect flooring and radiator.
Bedroom 5 - 4.11m x 2.77m - Radiator, wood effect flooring and upvc double glazed window to the rear.
Bedroom 2 - 4.14m x 3.28m - Wood effect flooring, upvc double glazed window to the rear, radiator and internal window to the hallway.
Utility Cupboard - Floor standing Worcester oil fired central heating boiler, hot water tank, radiator and storage space.
Shower Room - White suite comprising low level W.C, pedestal wash hand basin, large walk in shower cubicle with Triton electric shower and glazed screen, fully tiled walls and floor, extractor fan, upvc double glazed window to rear and radiator.
Bathroom - Suite comprising low level W.C, bidet, pedestal wash hand basin, corner jacuzzi bath with mixer tap and shower attachment, fully tiled walls and floor, light/shaver socket, upvc double glazed window to rear, extractor fan and radiator.
Bedroom 4 - 3.58m x 3.63m - Wood effect flooring, upvc double glazed window to front and radiator.
Bedroom 3 - 3.61m x 3.43m - Wood effect flooring, upvc double glazed window to front and radiator.
Bedroom 6 - 3.33m x 2.51m - Wood effect flooring, upvc double glazed window to rear and radiator.
Bedroom 1 - 4.5m x 4.24m - Wood effect flooring, upvc double glazed window to rear, internal window to hallway and radiator.
Double Garage - 6.35m x 5.82m - Twin up and over doors, power and light, personal door to side and door to:
Study/Store Room - 4.5m x 2.16m - Wood effect flooring and upvc double glazed window to the rear.
Outside - Approached over a circular driveway with a central island with pond, steps and slope up to front patio, The side is laid to lawn with flower & shrubs and a fence to the boundary. There are further lawned areas to the front which run down to a stream. Fence and gate leading to the slightly sloping side paddock which is laid to grass, There is a further patio to the side. Generous driveway leads to the double garage with plenty of space for off road parking.
The plot extends to approx 2.5 acres (1.011 hectares).
Description - This 6 bedroom, 2 bathroom detached bungalow has been designed so that it could easily be split into 2 properties offering flexible living options. Sat on a 2.5 acre plot with a separate paddock in the popular village of Tregynon with a integral double garage and extensive driveway.
Entrance Porch - Composite front door and side screen and wood and glazed door to:
Entrance Hallway - Radiator, hatch to loft and 2 double built in storage cupboards.
Kitchen/Dining Room - 7.47m x 3.96m -
Kitchen - Fitted with a range of wood fronted base cupboards and drawers with tiled work surfaces, over matching eye level cupboards, one and a half bowl sink with mixer tap under a upvc double glazed window to the rear, glass fronted display cupboards, end display shelving, tall storage cupboard, breakfast bar, built in Hotpoint double oven with cupboards above and below, Rayburn range with extractor hood over, 4 ring electric hob with concealed extractor hood over, tiled floor and composite door to the rear and opening to :
Dining Area - Wood effect flooring, radiator, upvc double glazed window to the side and upvc double glazed French doors and side screen to the front patio, door to:
Sitting Room - 6.3m x 4.14m - Dual aspect with upvc double glazed windows to the front and side, feature stone fire place with hearth, wooden mantel and open grate, display plinth and shelves, wood effect flooring and radiator.
Bedroom 5 - 4.11m x 2.77m - Radiator, wood effect flooring and upvc double glazed window to the rear.
Bedroom 2 - 4.14m x 3.28m - Wood effect flooring, upvc double glazed window to the rear, radiator and internal window to the hallway.
Utility Cupboard - Floor standing Worcester oil fired central heating boiler, hot water tank, radiator and storage space.
Shower Room - White suite comprising low level W.C, pedestal wash hand basin, large walk in shower cubicle with Triton electric shower and glazed screen, fully tiled walls and floor, extractor fan, upvc double glazed window to rear and radiator.
Bathroom - Suite comprising low level W.C, bidet, pedestal wash hand basin, corner jacuzzi bath with mixer tap and shower attachment, fully tiled walls and floor, light/shaver socket, upvc double glazed window to rear, extractor fan and radiator.
Bedroom 4 - 3.58m x 3.63m - Wood effect flooring, upvc double glazed window to front and radiator.
Bedroom 3 - 3.61m x 3.43m - Wood effect flooring, upvc double glazed window to front and radiator.
Bedroom 6 - 3.33m x 2.51m - Wood effect flooring, upvc double glazed window to rear and radiator.
Bedroom 1 - 4.5m x 4.24m - Wood effect flooring, upvc double glazed window to rear, internal window to hallway and radiator.
Double Garage - 6.35m x 5.82m - Twin up and over doors, power and light, personal door to side and door to:
Study/Store Room - 4.5m x 2.16m - Wood effect flooring and upvc double glazed window to the rear.
Outside - Approached over a circular driveway with a central island with pond, steps and slope up to front patio, The side is laid to lawn with flower & shrubs and a fence to the boundary. There are further lawned areas to the front which run down to a stream. Fence and gate leading to the slightly sloping side paddock which is laid to grass, There is a further patio to the side. Generous driveway leads to the double garage with plenty of space for off road parking.
The plot extends to approx 2.5 acres (1.011 hectares).
Interested in this property?
Council tax
First listed
Over a month agoEnergy Performance Certificate
Tregynon, Newtown
Marketed by
Roger Parry & Partners - Welshpool 1 Berriew Street Welshpool, Powys SY21 7SQPlacebuzz mortgage repayment calculator
Monthly repayment
The Est. Mortgage is for a 25 years repayment mortgage based on a 10% deposit and a 5.5% annual interest. It is only intended as a guide. Make sure you obtain accurate figures from your lender before committing to any mortgage. Your home may be repossessed if you do not keep up repayments on a mortgage.
Tregynon, Newtown - Streetview
DISCLAIMER: Property descriptions and related information displayed on this page are marketing materials provided by Roger Parry & Partners - Welshpool. Placebuzz does not warrant or accept any responsibility for the accuracy or completeness of the property descriptions or related information provided here and they do not constitute property particulars. Please contact Roger Parry & Partners - Welshpool for full details and further information.





