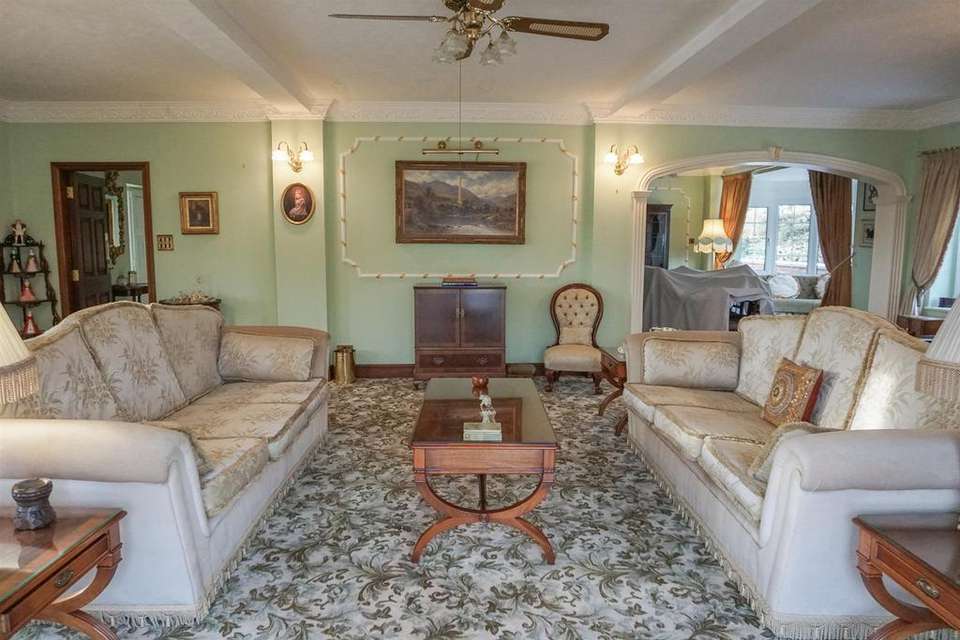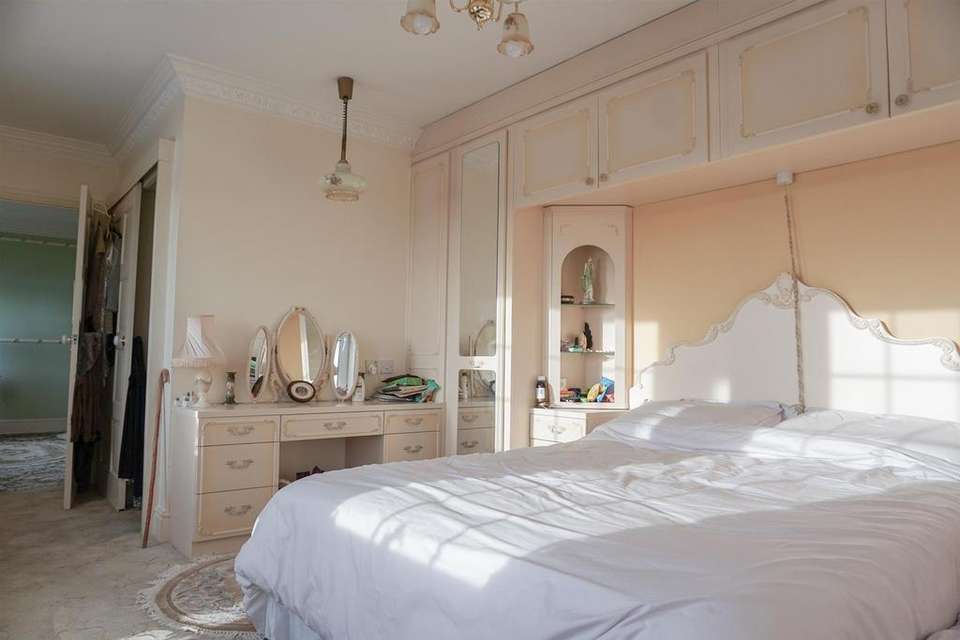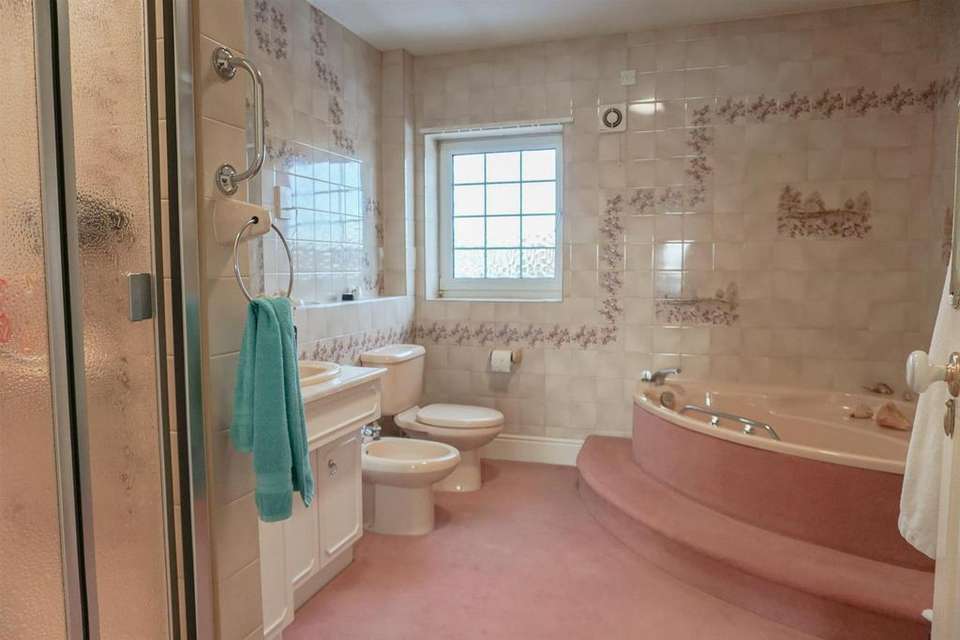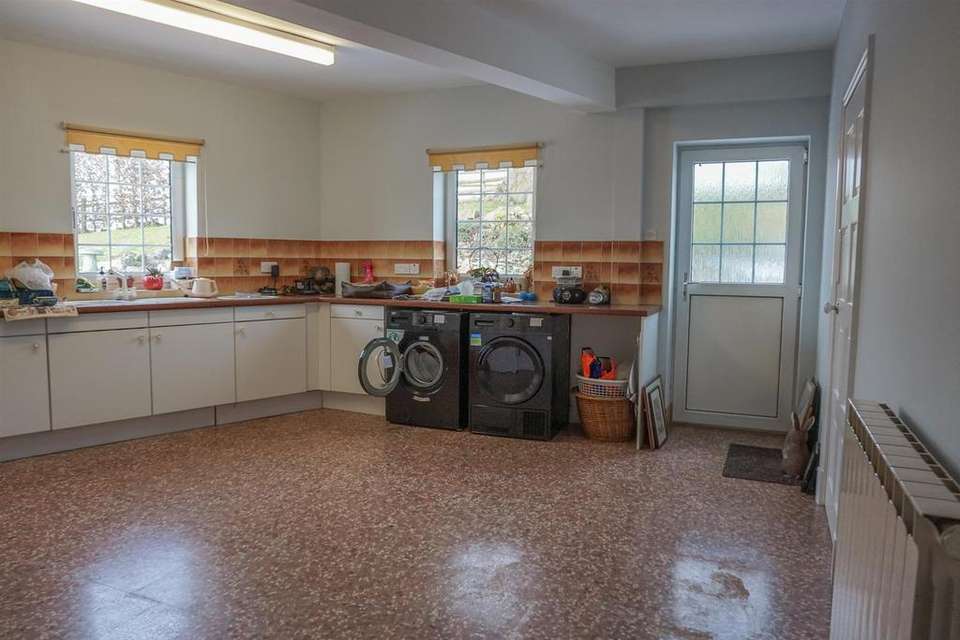4 bedroom detached house for sale
Welshpool, SY21detached house
bedrooms
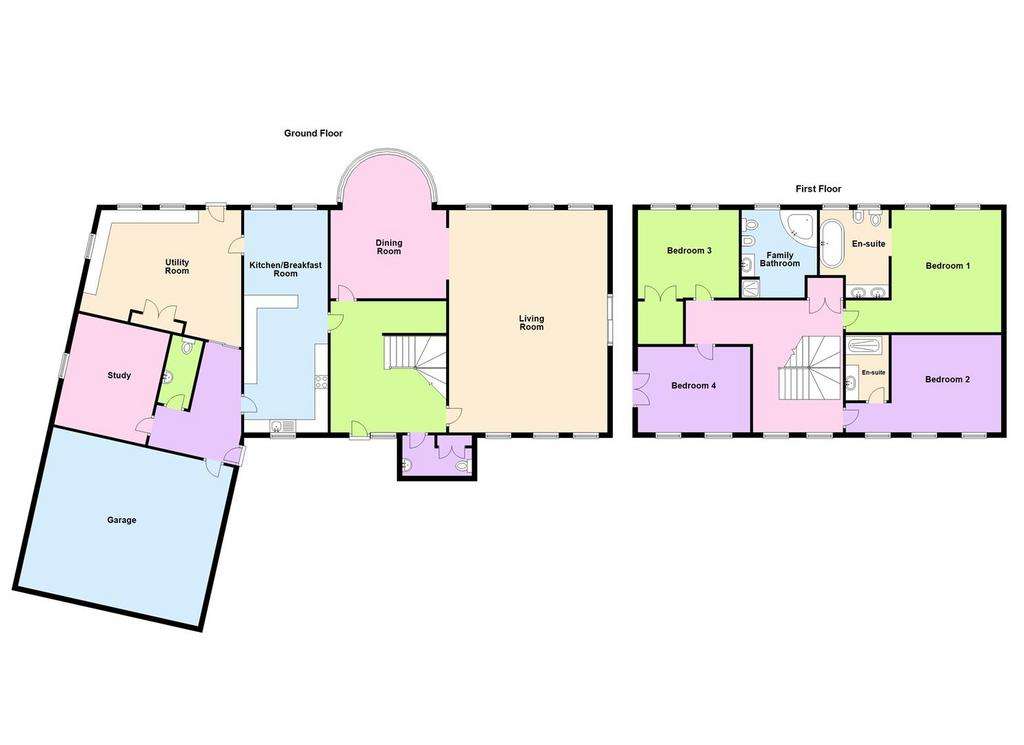
Property photos

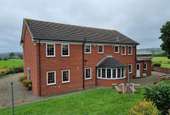
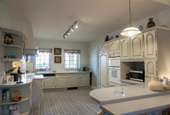
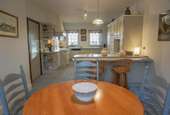
+7
Property description
4 Bedroom detached house in Trelydan. Please note the property has a Rural Enterprise Dwelling (agricultural) occupancy restriction.
Ground Floor -
Entrance Hall - 4.21m x 5.02m - Entrance hall understair cupboard
Living Room - 6.11m x 8.58m - Capacious living room with sliding doors to gravelled patio area outside.
Formal Dining Room - 4.47m x 5.40 max m - Dining room with semi circular banquet seating area
Kitchen/Diner - 4.11m x 6.17m - Large open plan kitchen/diner. Fitted units with integrated hob, oven, dishwasher and fridge. Tiled worktop.
Utility Room - 5.64m x 4.03 max m - Large utility room with fitted units and space for washing machine and dryer. 3 sinks.
Downstair Wc - 1.16m x 2.6m -
Study - 3.65m x 3.65m -
First Floor -
Master Bedroom - 5.10m x 4.20m - Fitted wardrobes. Archway to en-suite (3.26m max x 3.35m max) with whirlpool bath, WC, bidet, and double vanity unit.
Bedroom Two - 3.30m x 6.1 maxm - Fitted wardrobes. En-suite bathroom (2.5m x 1.7m) with large shower cubicle and vanity unit.
Bedroom Three - 3.50m x 3.20m - Fitted wardrobes.
Bedroom Four - Access out to the balcony.
Family Bathroom - 3.42m x 2.90m - Vanity unit, WC, bidet, corner bath and shower cubicle.
Outside - Double garage 7.70m x 3.50m with electric up and over door.
Lawned gardens and gravelled driveway. Views to surrounding countryside.
OIL CENTRAL HEATING
MAINS WATER
MAINS ELECTRIC
COUNCIL TAX BAND: I
EPC: BAND TBC
AGENTS NOTE:
Please note that there is a Rural Enterprise Worker Restriction on the property. The restrictions are as follows:
"The occupancy of the dwelling shall be restricted to:
a) a person solely or mainly working or last working on a rural enterprise in the locality, or a widow, widower or surviving civil partner of such a person, and to any resident dependants; or, if it can be demonstrated that there are no such eligible occupiers, OR
b) a person or persons who would be eligible for consideration for affordable housing under the local authority's housing policies, or a widow, widower or surviving civil partner of such a person, and to any resident dependants."
A Rural Enterprise Worker must be employed in, or retired from, agriculture or another Rural Enterprise such as a Sawmill or Farrier. A person qualifying under the Affordable Housing policy must have not owned a home in the past 5 years, must have been a resident of Montgomeryshire for at least 3 years, or be working in the district.
PLEASE NOTE ALL MEASUREMENTS ARE APPROXIMATE
Ground Floor -
Entrance Hall - 4.21m x 5.02m - Entrance hall understair cupboard
Living Room - 6.11m x 8.58m - Capacious living room with sliding doors to gravelled patio area outside.
Formal Dining Room - 4.47m x 5.40 max m - Dining room with semi circular banquet seating area
Kitchen/Diner - 4.11m x 6.17m - Large open plan kitchen/diner. Fitted units with integrated hob, oven, dishwasher and fridge. Tiled worktop.
Utility Room - 5.64m x 4.03 max m - Large utility room with fitted units and space for washing machine and dryer. 3 sinks.
Downstair Wc - 1.16m x 2.6m -
Study - 3.65m x 3.65m -
First Floor -
Master Bedroom - 5.10m x 4.20m - Fitted wardrobes. Archway to en-suite (3.26m max x 3.35m max) with whirlpool bath, WC, bidet, and double vanity unit.
Bedroom Two - 3.30m x 6.1 maxm - Fitted wardrobes. En-suite bathroom (2.5m x 1.7m) with large shower cubicle and vanity unit.
Bedroom Three - 3.50m x 3.20m - Fitted wardrobes.
Bedroom Four - Access out to the balcony.
Family Bathroom - 3.42m x 2.90m - Vanity unit, WC, bidet, corner bath and shower cubicle.
Outside - Double garage 7.70m x 3.50m with electric up and over door.
Lawned gardens and gravelled driveway. Views to surrounding countryside.
OIL CENTRAL HEATING
MAINS WATER
MAINS ELECTRIC
COUNCIL TAX BAND: I
EPC: BAND TBC
AGENTS NOTE:
Please note that there is a Rural Enterprise Worker Restriction on the property. The restrictions are as follows:
"The occupancy of the dwelling shall be restricted to:
a) a person solely or mainly working or last working on a rural enterprise in the locality, or a widow, widower or surviving civil partner of such a person, and to any resident dependants; or, if it can be demonstrated that there are no such eligible occupiers, OR
b) a person or persons who would be eligible for consideration for affordable housing under the local authority's housing policies, or a widow, widower or surviving civil partner of such a person, and to any resident dependants."
A Rural Enterprise Worker must be employed in, or retired from, agriculture or another Rural Enterprise such as a Sawmill or Farrier. A person qualifying under the Affordable Housing policy must have not owned a home in the past 5 years, must have been a resident of Montgomeryshire for at least 3 years, or be working in the district.
PLEASE NOTE ALL MEASUREMENTS ARE APPROXIMATE
Interested in this property?
Council tax
First listed
Over a month agoEnergy Performance Certificate
Welshpool, SY21
Marketed by
Roger Parry & Partners - Welshpool 1 Berriew Street Welshpool, Powys SY21 7SQPlacebuzz mortgage repayment calculator
Monthly repayment
The Est. Mortgage is for a 25 years repayment mortgage based on a 10% deposit and a 5.5% annual interest. It is only intended as a guide. Make sure you obtain accurate figures from your lender before committing to any mortgage. Your home may be repossessed if you do not keep up repayments on a mortgage.
Welshpool, SY21 - Streetview
DISCLAIMER: Property descriptions and related information displayed on this page are marketing materials provided by Roger Parry & Partners - Welshpool. Placebuzz does not warrant or accept any responsibility for the accuracy or completeness of the property descriptions or related information provided here and they do not constitute property particulars. Please contact Roger Parry & Partners - Welshpool for full details and further information.





