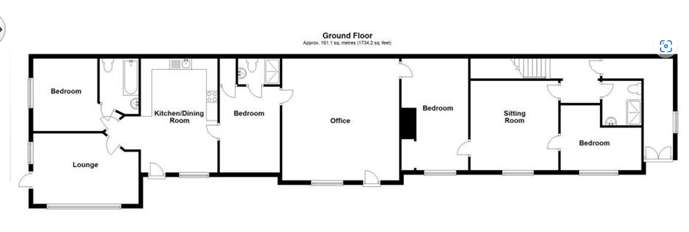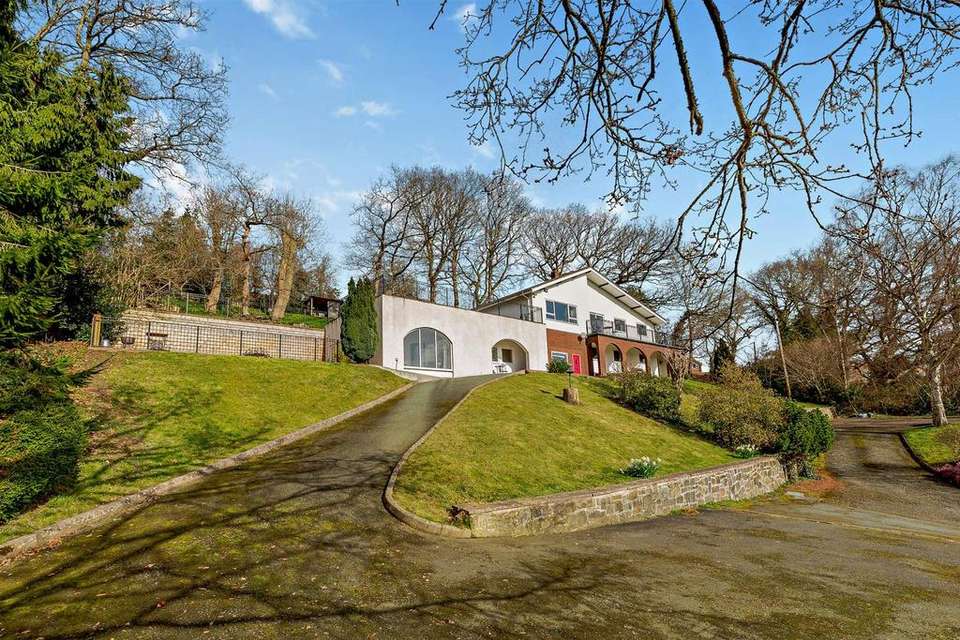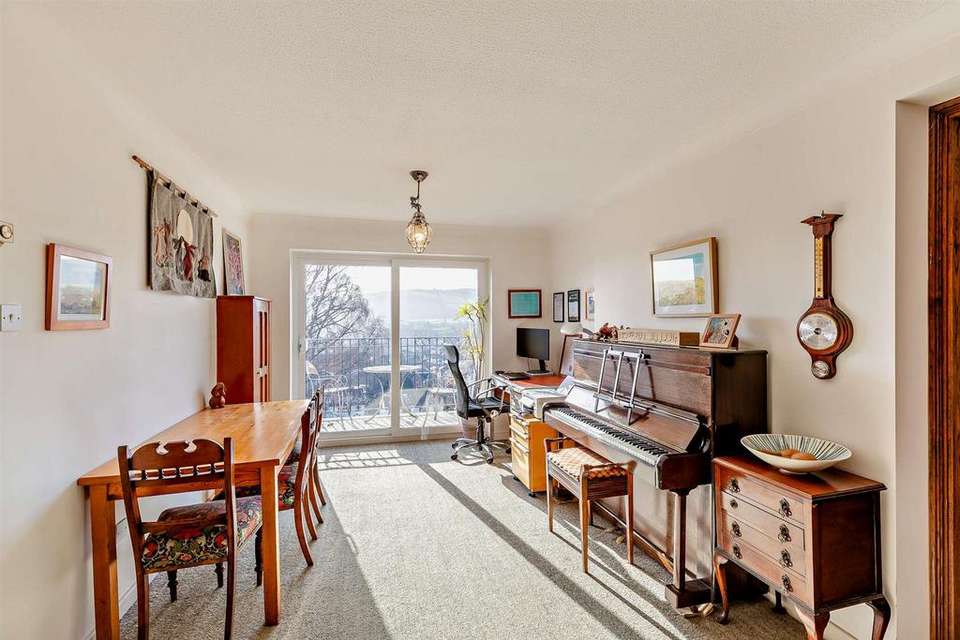5 bedroom detached house for sale
Bryn Gardens, Newtowndetached house
bedrooms

Property photos




+23
Property description
STUNNING VIEWS * 5 BEDROOMS, 5 RECEPTIONS and 3 BATHROOMS * SELF CONTAINED 2 BEDROOM, 2 BATHROOM ANNEXE PROVIDING AN INCOME * GARAGE * GENEROUS PARKING* NO ONWARD CHAIN
Decription - An impressive and unique detached split level house which enjoys stunning views across the town towards countryside beyond. The main part of the house has 5 bedrooms, 5 receptions and 3 bathrooms and is set over 2 floors, there is also a self contained 2 bedroom, 2 bathroom self contained annexe with a generous patio area which is currently used for airbnb which can bring in an income of around £36,000 pa at maximum capacity. Outside there is a garage, generous parking and turning space and spacious gardens to the front and rear and a large enclosed patio area. The property needs to be viewed in order to be able to appreciate the size and flexibility of the accommodation on offer.
Entrance - Double doors to:
Entrance Hall - 4.55m x 1.83m - Double glazed window to the side, exposed brickwork to one wall. Door to INNER HALLWAY with staircase to the first floor and door to ground floor accommodation.
Galleried Landing/Office - 5.11m x 3.17m - Double glazed patio doors to the wrap around balcony giving views across Newtown to countryside beyond. Opening to the landing with door to the kitchen and double doors to:
Sitting Room - 5.92m x 5.63m - Large double glazed picture window enjoying far reaching views, raised hearth with wood burning stove and resin mantle, exposed brick to one wall and opening to:
Dining Room - 4.34m x 3.68m - Currently used as a games room. Double glazed French doors and side screens to the large patio entertainment area. Door to:
Kitchen/Breakfast Room - 5.31m x 4.50m - Fitted with a range of base cupboards and drawers with wooden work surfaces over, appliance space, plumbing and space for dishwasher, stainless steel sink with mixer tap under a double glazed window to the rear aspect, part tiled splashbacks, tiled floor, gravity fed oil Rayburn range cooker which heats water and towel rail in bathroom, space for electric cooker, composite stable door and window to the rear. Door to:
Utility Room - 2.08m x 1.99m - Stainless steel sink with work surface, plumbing and space for washing machine, space for tall fridge freezer, double glazed window to rear and door to:
Cloakroom - Low level W.C., wall mounted wash hand basin and double glazed window to the rear.
Landing - Walk in airing cupboard with water tank, immersion and shelving.
Bedroom One - 3.69m x 4.29m - Double glazed window enjoying far reaching views. Door to:
En Suite Bathroom - Panel bath with central mixer tap and Mira electric shower over, wall mounted wash hand basin, low level W.C., extractor fan and part tiled walls,
Bedroom Two - 3.69m x 3.29m - Double glazed window to the rear aspect. Door to: WASHROOM with wall mounted wash hand basin with tiled splashback.
Shower Room - Walk in fully tiled shower cubicle with power shower, low level W.C., wall mounted wash hand basin, extractor fan and heated towel rail.
Bedroom Three - 3.14m x 3.32m - Double glazed window enjoying far reaching views.
Ground Floor -
Shower Room. - Walk in shower cubicle with Triton electric shower, low level W.C., pedestal wash hand basin with mixer tap, heated towel rail, tiled floor and extractor fan.
Sitting Room - 3.96m x 4.09m - Wall mounted electric heater and a double glazed window to the front aspect.
Bedroom Five/Kitchen - 3.66m x 2.13m - (This space was intended to be used as a kitchen) Wall mounted electric heater, built in storage area and double glazed window to the front aspect.
Bedroom Four - 5.05m x 3.05m max - Built in recess with cupboards above and double glazed window to the front aspect.
Office/Conference Room - 5.33m x 5.56m - Door to the front, short staircase to bedroom four and a door to the annexe. Double glaze window to the front aspect.
KITCHEN AREA with base cupboards with work surface over, stainless steel sink with mixer tap and part tiled splash back, plumbing and space for washing machine, wood effect flooring.
Self Contained Annexe - Currently used for Airbnb.
Entrance Canopy - Double glazed door to:
Kitchen/Breakfast Room - 3.48m x 5.26m - Fitted with a range of base cupboards and drawers with wooden work surfaces over, one and a half bowl stainless steel sink with mixer tap, integrated fridge and freezer, dishwasher, electric hob and oven with extractor hood over, tiled floor with underfloor heating. Space for a table and a double glazed window to the front aspect.
Lounge - 3.15m x 4.88m - Double glazed picture window enjoying far reaching views. wood effect flooring with underfloor heating, double glazed door and window leading to an enclosed patio entertainment area.
Bedroom One - 3.35m x 3.28m max - Wall mounted electric heater and a double glazed window to the side aspect. Door to:
En Suite Bathroom. - Panel bath with Triton elctric shower over, low level W.C., wall mounted wash hand basin, part tiled walls, heated towel rail and extractor fan.
Bedroom Two - 2.72m x 3.78m - Wall mounted electric heater, built in airing cupboard and a double glazed window to the front aspect. Door to:
En Suite Shower Room - Walk in fully tiled shower cubicle, low level W.C., wall mounted wash hand basin with tiled splash back, heated towel rail and extractor fan.
Outside -
Front - Private steep tarmac driveway (Neighbouring property has access over initial part) leading up to generous off road parking and turning space and leading to the garage.
Side - Large paved patio entertainment area making the most of the extensive views. Wood store and gate to rear gardens.
Rear - The rear garden is sloped with lawn and a selection of trees and backs onto farmland. Garden shed. Viewing shelter at the very top of the garden making the most of the stunning views. Small pond. Access down the side of the property to the front.
Garage - 5.61m x 4.78m - With twin doors, power and light, window to the rear and loft access.
Access - The property is located up a steep drive in an elevated position.
Decription - An impressive and unique detached split level house which enjoys stunning views across the town towards countryside beyond. The main part of the house has 5 bedrooms, 5 receptions and 3 bathrooms and is set over 2 floors, there is also a self contained 2 bedroom, 2 bathroom self contained annexe with a generous patio area which is currently used for airbnb which can bring in an income of around £36,000 pa at maximum capacity. Outside there is a garage, generous parking and turning space and spacious gardens to the front and rear and a large enclosed patio area. The property needs to be viewed in order to be able to appreciate the size and flexibility of the accommodation on offer.
Entrance - Double doors to:
Entrance Hall - 4.55m x 1.83m - Double glazed window to the side, exposed brickwork to one wall. Door to INNER HALLWAY with staircase to the first floor and door to ground floor accommodation.
Galleried Landing/Office - 5.11m x 3.17m - Double glazed patio doors to the wrap around balcony giving views across Newtown to countryside beyond. Opening to the landing with door to the kitchen and double doors to:
Sitting Room - 5.92m x 5.63m - Large double glazed picture window enjoying far reaching views, raised hearth with wood burning stove and resin mantle, exposed brick to one wall and opening to:
Dining Room - 4.34m x 3.68m - Currently used as a games room. Double glazed French doors and side screens to the large patio entertainment area. Door to:
Kitchen/Breakfast Room - 5.31m x 4.50m - Fitted with a range of base cupboards and drawers with wooden work surfaces over, appliance space, plumbing and space for dishwasher, stainless steel sink with mixer tap under a double glazed window to the rear aspect, part tiled splashbacks, tiled floor, gravity fed oil Rayburn range cooker which heats water and towel rail in bathroom, space for electric cooker, composite stable door and window to the rear. Door to:
Utility Room - 2.08m x 1.99m - Stainless steel sink with work surface, plumbing and space for washing machine, space for tall fridge freezer, double glazed window to rear and door to:
Cloakroom - Low level W.C., wall mounted wash hand basin and double glazed window to the rear.
Landing - Walk in airing cupboard with water tank, immersion and shelving.
Bedroom One - 3.69m x 4.29m - Double glazed window enjoying far reaching views. Door to:
En Suite Bathroom - Panel bath with central mixer tap and Mira electric shower over, wall mounted wash hand basin, low level W.C., extractor fan and part tiled walls,
Bedroom Two - 3.69m x 3.29m - Double glazed window to the rear aspect. Door to: WASHROOM with wall mounted wash hand basin with tiled splashback.
Shower Room - Walk in fully tiled shower cubicle with power shower, low level W.C., wall mounted wash hand basin, extractor fan and heated towel rail.
Bedroom Three - 3.14m x 3.32m - Double glazed window enjoying far reaching views.
Ground Floor -
Shower Room. - Walk in shower cubicle with Triton electric shower, low level W.C., pedestal wash hand basin with mixer tap, heated towel rail, tiled floor and extractor fan.
Sitting Room - 3.96m x 4.09m - Wall mounted electric heater and a double glazed window to the front aspect.
Bedroom Five/Kitchen - 3.66m x 2.13m - (This space was intended to be used as a kitchen) Wall mounted electric heater, built in storage area and double glazed window to the front aspect.
Bedroom Four - 5.05m x 3.05m max - Built in recess with cupboards above and double glazed window to the front aspect.
Office/Conference Room - 5.33m x 5.56m - Door to the front, short staircase to bedroom four and a door to the annexe. Double glaze window to the front aspect.
KITCHEN AREA with base cupboards with work surface over, stainless steel sink with mixer tap and part tiled splash back, plumbing and space for washing machine, wood effect flooring.
Self Contained Annexe - Currently used for Airbnb.
Entrance Canopy - Double glazed door to:
Kitchen/Breakfast Room - 3.48m x 5.26m - Fitted with a range of base cupboards and drawers with wooden work surfaces over, one and a half bowl stainless steel sink with mixer tap, integrated fridge and freezer, dishwasher, electric hob and oven with extractor hood over, tiled floor with underfloor heating. Space for a table and a double glazed window to the front aspect.
Lounge - 3.15m x 4.88m - Double glazed picture window enjoying far reaching views. wood effect flooring with underfloor heating, double glazed door and window leading to an enclosed patio entertainment area.
Bedroom One - 3.35m x 3.28m max - Wall mounted electric heater and a double glazed window to the side aspect. Door to:
En Suite Bathroom. - Panel bath with Triton elctric shower over, low level W.C., wall mounted wash hand basin, part tiled walls, heated towel rail and extractor fan.
Bedroom Two - 2.72m x 3.78m - Wall mounted electric heater, built in airing cupboard and a double glazed window to the front aspect. Door to:
En Suite Shower Room - Walk in fully tiled shower cubicle, low level W.C., wall mounted wash hand basin with tiled splash back, heated towel rail and extractor fan.
Outside -
Front - Private steep tarmac driveway (Neighbouring property has access over initial part) leading up to generous off road parking and turning space and leading to the garage.
Side - Large paved patio entertainment area making the most of the extensive views. Wood store and gate to rear gardens.
Rear - The rear garden is sloped with lawn and a selection of trees and backs onto farmland. Garden shed. Viewing shelter at the very top of the garden making the most of the stunning views. Small pond. Access down the side of the property to the front.
Garage - 5.61m x 4.78m - With twin doors, power and light, window to the rear and loft access.
Access - The property is located up a steep drive in an elevated position.
Interested in this property?
Council tax
First listed
Over a month agoEnergy Performance Certificate
Bryn Gardens, Newtown
Marketed by
Roger Parry & Partners - Welshpool 1 Berriew Street Welshpool, Powys SY21 7SQPlacebuzz mortgage repayment calculator
Monthly repayment
The Est. Mortgage is for a 25 years repayment mortgage based on a 10% deposit and a 5.5% annual interest. It is only intended as a guide. Make sure you obtain accurate figures from your lender before committing to any mortgage. Your home may be repossessed if you do not keep up repayments on a mortgage.
Bryn Gardens, Newtown - Streetview
DISCLAIMER: Property descriptions and related information displayed on this page are marketing materials provided by Roger Parry & Partners - Welshpool. Placebuzz does not warrant or accept any responsibility for the accuracy or completeness of the property descriptions or related information provided here and they do not constitute property particulars. Please contact Roger Parry & Partners - Welshpool for full details and further information.




























