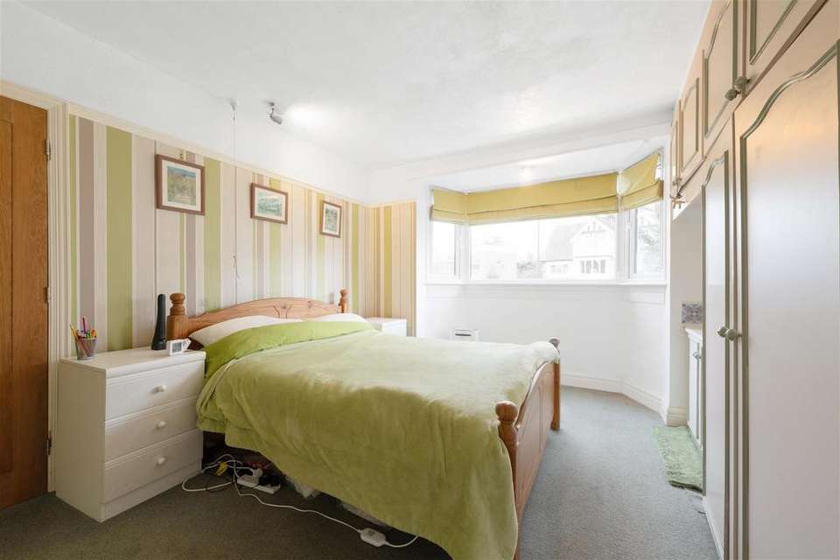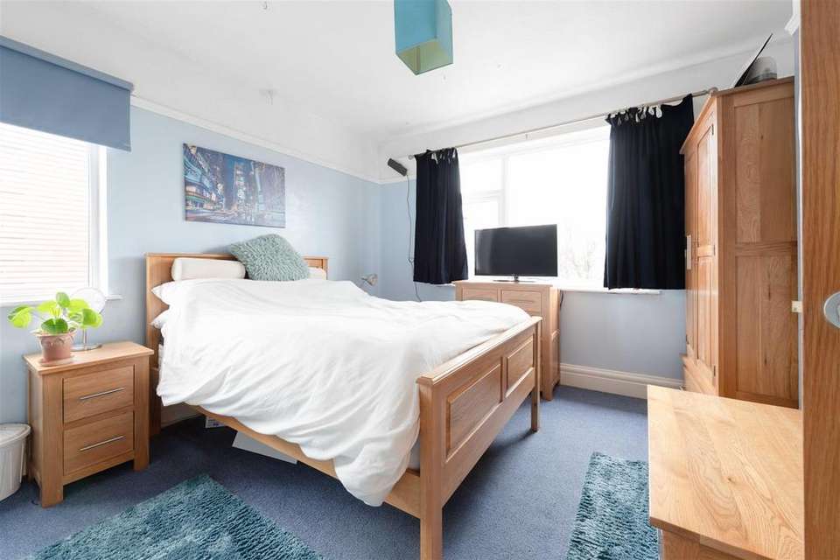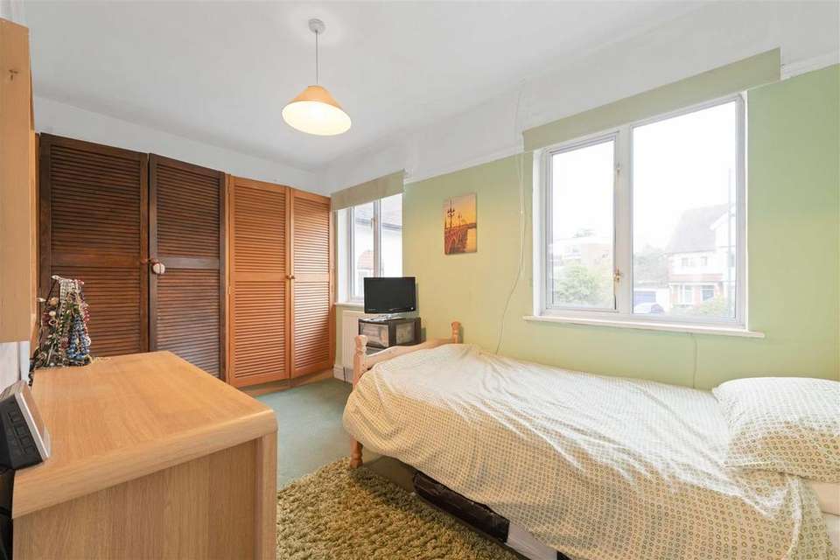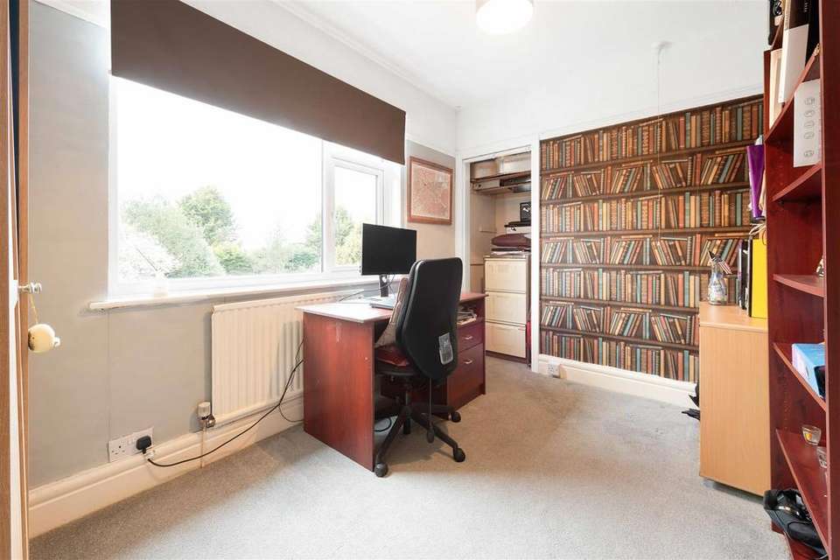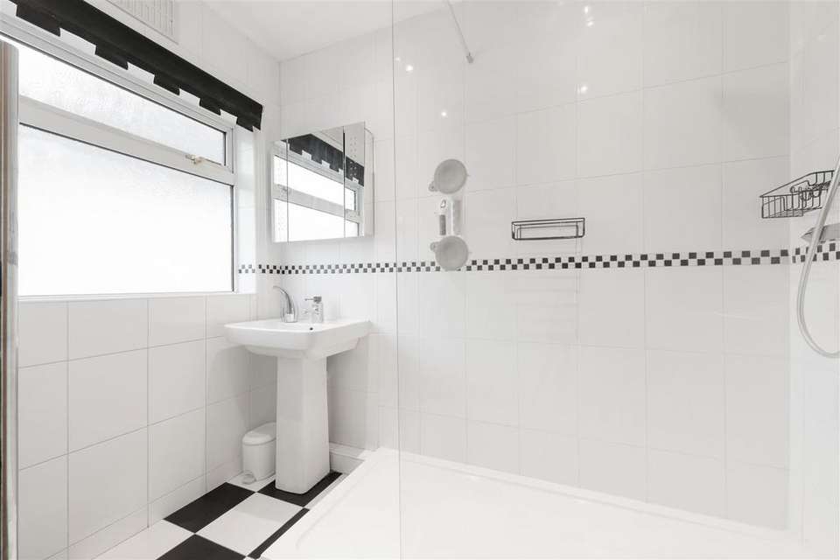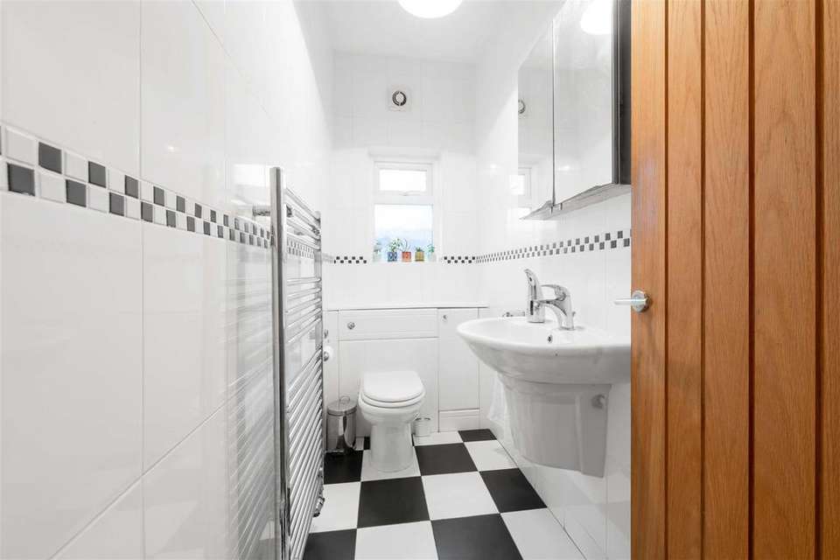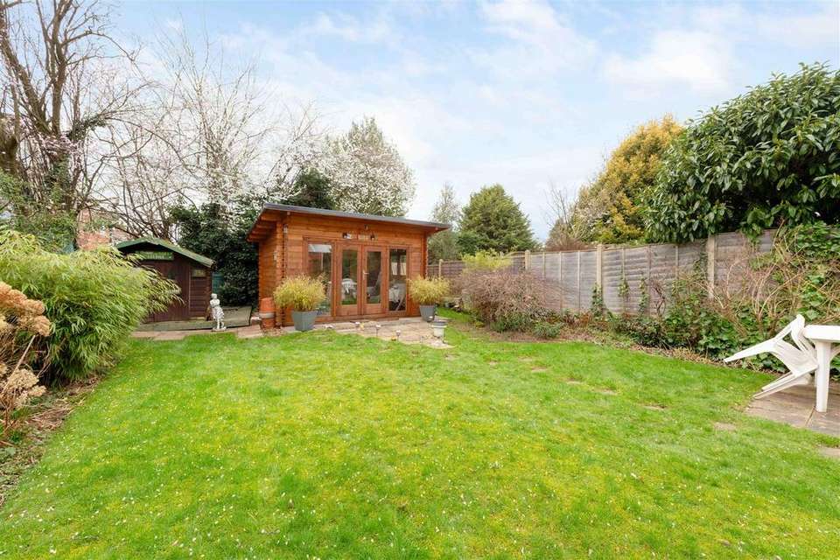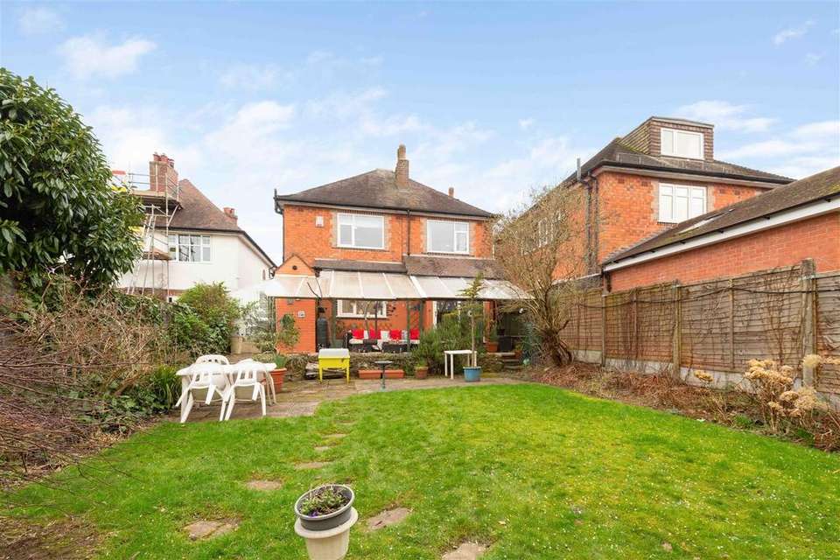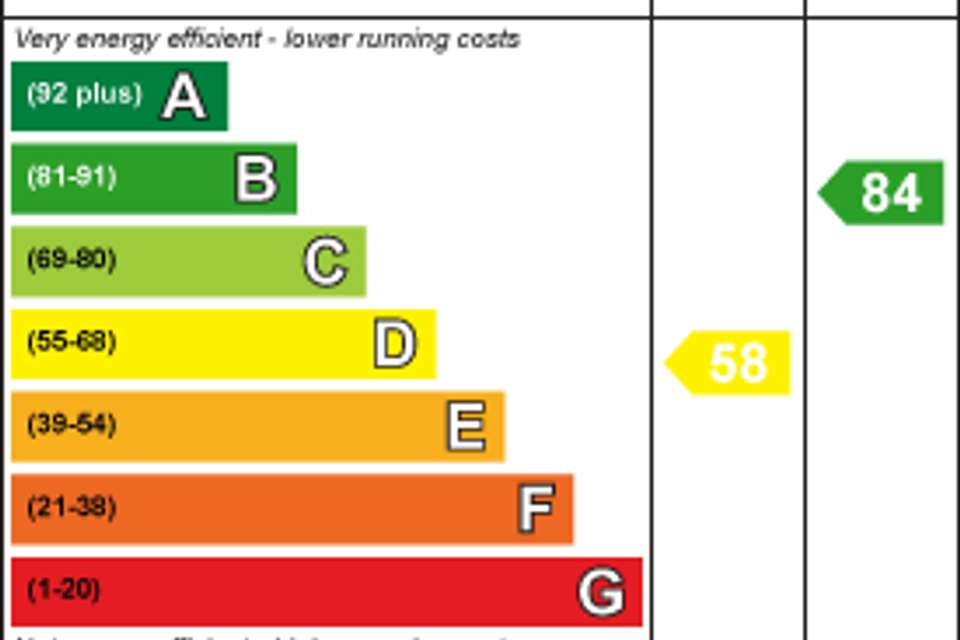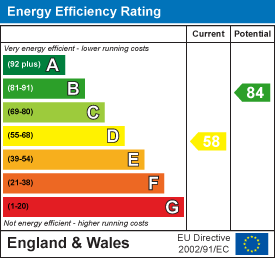4 bedroom detached house for sale
Olton, Solihulldetached house
bedrooms
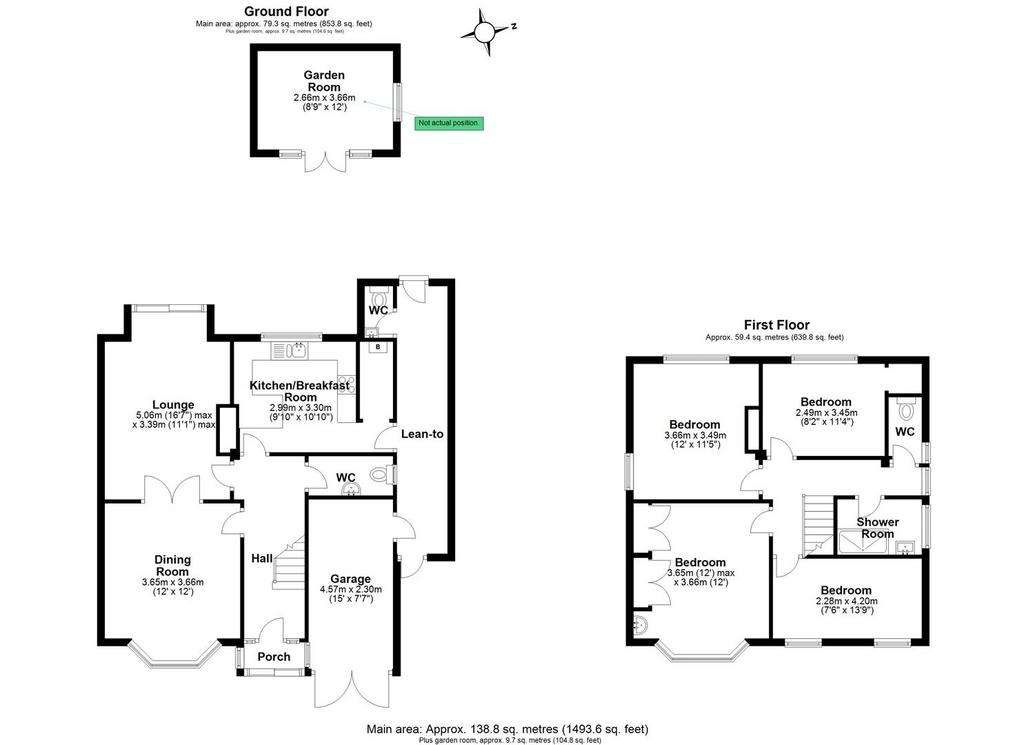
Property photos


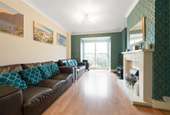
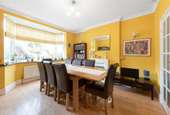
+9
Property description
This lovely, warm, four bedroom detached family home on Kineton Green Road hosts great interior and exterior space, with added potential to extend into the loft and into the rear garden. The location here is amazing, being just a short walk from Olton Train Station and local schools, making this home ideal for families.
Details - Step into this inviting home boasting a porch and dining room upfront, both basking in natural light through the bay window. Off the hall is a useful guest cloakroom. The lounge, adorned with sliding doors, seamlessly connects to the patio. The modern breakfast kitchen hosts integrated appliances and has access to a lean-to, another additional convenient WC and garage, ideal for storage.
To the first floor are four generously sized double bedrooms. Two of the bedrooms boast built in wardrobes. The principal bedroom hosts further built in wardrobes and a vanity unit. The upstairs is complete by a family bathroom, with a double walk in shower and separate toilet.
Outside - Outside, a delightful private garden awaits, complete with a charming summer house perfect for alfresco gatherings and entertaining. With the potential to extend upwards into the loft and towards the rear, this space offers endless possibilities for personalisation and expansion.
Location - Nestled in a sought-after locale, this home enjoys proximity to local schools, amenities and the convenience of Olton train station, ensuring ease of access to surrounding areas and beyond.
Viewings - At short notice with DM & Co. Homes on[use Contact Agent Button] or by [use Contact Agent Button]
General Information - Planning Permission & Building Regulations: It is the responsibility of Purchasers to verify if any planning permission and building regulations were obtained and adhered to for any works carried out to the property.
Tenure: Freehold.
Broadband (Fibre Optic or Cable): Highest Available Download and Upload Speeds - 1000 Mbps
Flood Risk Rating - High/Low/Very Low?: Very low.
Conservation Area?: Yes.
Services: All mains services are connected to the property. However, it is advised that you confirm this at point of offer.
Local Authority: Solihull Metropolitan Borough Council.
Council Tax Band: E.
Other Services - DM & Co. Homes are pleased to offer the following services:-
Residential Lettings: If you are considering renting a property or letting your property, please contact the office on[use Contact Agent Button].
Mortgage Services: If you would like advice on the best mortgages available, please contact us on[use Contact Agent Button].
Want To Sell Your Property? - Call DM & Co. Homes on[use Contact Agent Button] to arrange your FREE no obligation market appraisal and find out why we are Solihull's fastest growing Estate Agency.
Details - Step into this inviting home boasting a porch and dining room upfront, both basking in natural light through the bay window. Off the hall is a useful guest cloakroom. The lounge, adorned with sliding doors, seamlessly connects to the patio. The modern breakfast kitchen hosts integrated appliances and has access to a lean-to, another additional convenient WC and garage, ideal for storage.
To the first floor are four generously sized double bedrooms. Two of the bedrooms boast built in wardrobes. The principal bedroom hosts further built in wardrobes and a vanity unit. The upstairs is complete by a family bathroom, with a double walk in shower and separate toilet.
Outside - Outside, a delightful private garden awaits, complete with a charming summer house perfect for alfresco gatherings and entertaining. With the potential to extend upwards into the loft and towards the rear, this space offers endless possibilities for personalisation and expansion.
Location - Nestled in a sought-after locale, this home enjoys proximity to local schools, amenities and the convenience of Olton train station, ensuring ease of access to surrounding areas and beyond.
Viewings - At short notice with DM & Co. Homes on[use Contact Agent Button] or by [use Contact Agent Button]
General Information - Planning Permission & Building Regulations: It is the responsibility of Purchasers to verify if any planning permission and building regulations were obtained and adhered to for any works carried out to the property.
Tenure: Freehold.
Broadband (Fibre Optic or Cable): Highest Available Download and Upload Speeds - 1000 Mbps
Flood Risk Rating - High/Low/Very Low?: Very low.
Conservation Area?: Yes.
Services: All mains services are connected to the property. However, it is advised that you confirm this at point of offer.
Local Authority: Solihull Metropolitan Borough Council.
Council Tax Band: E.
Other Services - DM & Co. Homes are pleased to offer the following services:-
Residential Lettings: If you are considering renting a property or letting your property, please contact the office on[use Contact Agent Button].
Mortgage Services: If you would like advice on the best mortgages available, please contact us on[use Contact Agent Button].
Want To Sell Your Property? - Call DM & Co. Homes on[use Contact Agent Button] to arrange your FREE no obligation market appraisal and find out why we are Solihull's fastest growing Estate Agency.
Interested in this property?
Council tax
First listed
Over a month agoEnergy Performance Certificate
Olton, Solihull
Marketed by
DM & Co. Homes - Solihull 8 The Pavilions Shirley, Solihull B90 4SBPlacebuzz mortgage repayment calculator
Monthly repayment
The Est. Mortgage is for a 25 years repayment mortgage based on a 10% deposit and a 5.5% annual interest. It is only intended as a guide. Make sure you obtain accurate figures from your lender before committing to any mortgage. Your home may be repossessed if you do not keep up repayments on a mortgage.
Olton, Solihull - Streetview
DISCLAIMER: Property descriptions and related information displayed on this page are marketing materials provided by DM & Co. Homes - Solihull. Placebuzz does not warrant or accept any responsibility for the accuracy or completeness of the property descriptions or related information provided here and they do not constitute property particulars. Please contact DM & Co. Homes - Solihull for full details and further information.





